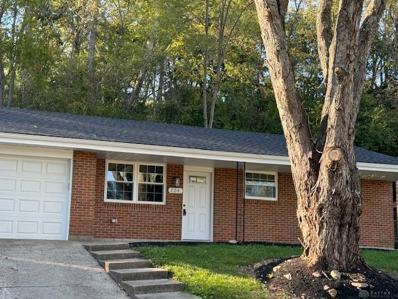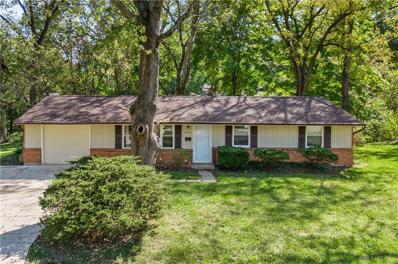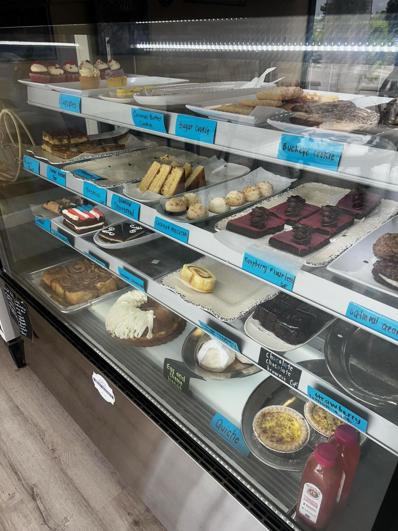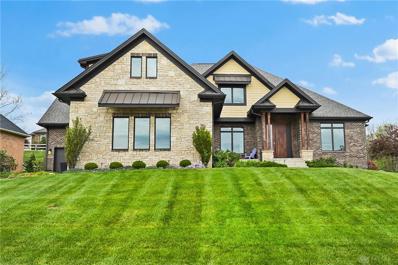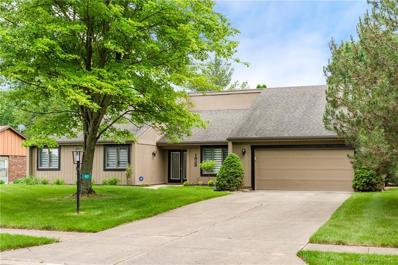Bellbrook OH Homes for Rent
The median home value in Bellbrook, OH is $352,500.
This is
higher than
the county median home value of $249,100.
The national median home value is $338,100.
The average price of homes sold in Bellbrook, OH is $352,500.
Approximately 74.62% of Bellbrook homes are owned,
compared to 25.38% rented, while
0% are vacant.
Bellbrook real estate listings include condos, townhomes, and single family homes for sale.
Commercial properties are also available.
If you see a property you’re interested in, contact a Bellbrook real estate agent to arrange a tour today!
- Type:
- Single Family
- Sq.Ft.:
- 2,128
- Status:
- Active
- Beds:
- 3
- Lot size:
- 0.39 Acres
- Year built:
- 1986
- Baths:
- 3.00
- MLS#:
- 925647
- Subdivision:
- Sugar Run
ADDITIONAL INFORMATION
This beautiful and spacious brick ranch is in move-in condition with an opportunity for updates to the new owner's taste.The home, located in sought after Bellbrook, sits on a generous lot with a fenced back yard. The home's location is very convenient for highways to all points in the Miami Valley.The flow of the rooms takes a natural path from the elegant Living Room to Dining Room, Kitchen, Breakfast Room and a very well proportioned Family Room with an attractive, natural brick Wood-Burning Fireplace. The Primary Bedroom has an ensuite bathroom and a second full bathroom is convenient for the second and third bedrooms. This spacious, one-level home is well-suited to elegant living and entertaining.
- Type:
- Single Family
- Sq.Ft.:
- 2,240
- Status:
- Active
- Beds:
- 4
- Lot size:
- 0.48 Acres
- Year built:
- 1959
- Baths:
- 2.00
- MLS#:
- 925613
- Subdivision:
- Belleview
ADDITIONAL INFORMATION
Please note: The true sq ft is 2240. This equals a price per sq ft of $158.55 Immaculate! This property was totally updated and ready for immediate occupancy. A dream kitchen with new granite countertops, all new stainless steel appliances. Full brick ranch features a finished game room, a family room with fireplace. Perfect for entertaining family and friends. The oversized private yard features a large patio for intertaining family and friends. Newly finished hardwood floors. Located in a quiet area, yet near near all convenient to highways, major shopping and entertainment. New furnace, air and two new ceramic tile bathrooms. The owner is a licensed real estate agent. The owner has never lived in the property. The fireplace is to convey in "AS IS" condition. Be the first to see this amazing property. Agt Rmrks:
- Type:
- Single Family
- Sq.Ft.:
- 3,058
- Status:
- Active
- Beds:
- 3
- Lot size:
- 0.67 Acres
- Year built:
- 1992
- Baths:
- 3.00
- MLS#:
- 924992
- Subdivision:
- Glenn Brook Acres
ADDITIONAL INFORMATION
Never before on the market! This lovely open concept raised ranch has many interesting features, is situated on a wooded cul-de-sac lot, and the rear neighbor is Sugarcreek Nature Preserve. The lake in Spring Lakes Park is just over the wooded area behind the house! The updates given to me by family include entire HVAC system new in 2017, a complete tear off with new roof, new gutters, and gutter guards in 2014. The the hall bath and lower level baths had their vanity tops replaced with quartz marble around that same time. Downstairs the wet bar has newer granite countertops and the recreation room carpet was replaced within the last 10 years. All of the doors, trim and moldings are a gorgeous warm oak. A two sided stone faced fireplace is enjoyed in the vaulted family room while the other side is seen in the cathedral living room. In the master ensuite bath there is a large jetted tub, a generous standup shower, and a walk-in closet. The third bedroom was converted to a home office with warm double oak entry doors. This raised ranch is raised in the front and you can walk out onto a large deck from the second floor in the back. Windows are throughout for a bright, cheery home that gives a "treehouse" effect from the second floor main living area. The garage is a 4 bay tandem garage with additional room for storage. A very unique home in a perfect location for privacy and stunning Mother Nature! Just an aside for my allergy sufferers...no pets have ever been kept in this home.
- Type:
- Single Family
- Sq.Ft.:
- 1,180
- Status:
- Active
- Beds:
- 3
- Lot size:
- 0.49 Acres
- Year built:
- 1963
- Baths:
- 1.00
- MLS#:
- 923979
- Subdivision:
- Harold
ADDITIONAL INFORMATION
Remodeled in 2024 inside and out, 3-bedroom 1 bath brick ranch with 2 car attached garage in Bellbrook. New doors, windows, HVAC, electrical panel, plumbing, hot water heater, floors and so much more.
- Type:
- Single Family
- Sq.Ft.:
- 2,056
- Status:
- Active
- Beds:
- 3
- Lot size:
- 0.29 Acres
- Year built:
- 1996
- Baths:
- 3.00
- MLS#:
- 923949
- Subdivision:
- Green Meadows Ranch
ADDITIONAL INFORMATION
Nestled in a peaceful Bellbrook neighborhood, this home offers a serene retreat surrounded by nature's beauty. The property’s tranquil setting invites the sights and sounds of local wildlife, providing a calming backdrop to daily life. Inside, the front room offers flexibility, perfect as a cozy sitting area, a formal living room, or an elegant dining space. The living room features window tinting to protect the interior, while the kitchen offers a new refrigerator, microwave, and convection oven. This home blends comfort, functionality, and a connection to nature for a truly harmonious lifestyle.
- Type:
- Single Family
- Sq.Ft.:
- 1,722
- Status:
- Active
- Beds:
- 4
- Lot size:
- 0.51 Acres
- Year built:
- 1958
- Baths:
- 3.00
- MLS#:
- 923940
- Subdivision:
- Bellview Sec 03
ADDITIONAL INFORMATION
Welcome to this beautifully updated 4-bedroom, 3-bathroom home that’s move-in ready and designed to impress. Step inside to find brand-new luxury vinyl plank floors, fresh carpet, and a crisp coat of paint that brightens every room. The kitchen is a showstopper, featuring quartz countertops, white shaker cabinets, a stylish tiled backsplash, and stainless steel appliances. Throughout the home, stunning light fixtures and updated hardware add a touch of modern elegance. Outside, the fenced-in yard offers privacy and space for entertaining or relaxing. The 2-car garage and spacious basement provides ample storage! This home sits perfectly in a quiet neighborhood and is also located just minutes from dining, shopping, and entertainment - you get the best of both worlds!! Schedule your tour today and fall in love!
Open House:
Saturday, 1/11 12:00-4:00PM
- Type:
- Single Family-Detached
- Sq.Ft.:
- 2,434
- Status:
- Active
- Beds:
- 3
- Lot size:
- 0.33 Acres
- Year built:
- 2024
- Baths:
- 3.00
- MLS#:
- 224038039
- Subdivision:
- Landings At Sugarcreek
ADDITIONAL INFORMATION
Gorgeous new Miles Coastal Classic plan in beautiful Landings at Sugarcreek featuring a welcoming covered front porch. Once inside you'll find a formal dining room. Fall in love with the open concept design with an island kitchen with stainless steel appliances, upgraded maple cabinetry with 42 inch uppers and soft close hinges, gleaming granite counters, a huge walk-in pantry, a walk-out morning room, and all open to the spacious family room. Upstairs is the primary suite with an en suite that includes a double bowl vanity, soaking tub, separate shower, and large walk-in closet. 2 additional secondary bedrooms each with a walk-in closet, a centrally located hall bathroom, loft, and convenient 2nd floor laundry room. 2 bay garage.
Open House:
Saturday, 1/11 12:00-4:00PM
- Type:
- Single Family
- Sq.Ft.:
- 2,434
- Status:
- Active
- Beds:
- 3
- Lot size:
- 0.33 Acres
- Year built:
- 2024
- Baths:
- 3.00
- MLS#:
- 922412
- Subdivision:
- Landings At Sugarcreek
ADDITIONAL INFORMATION
Gorgeous new Miles Coastal Classic plan in beautiful Landings at Sugarcreek featuring a welcoming covered front porch. Once inside you'll find a formal dining room. Fall in love with the open concept design with an island kitchen with stainless steel appliances, upgraded maple cabinetry with 42-inch uppers and soft close hinges, gleaming granite counters, a huge walk-in pantry, a walk-out morning room, and all open to the spacious family room. Upstairs is the primary suite with an en suite that includes a double bowl vanity, soaking tub, separate shower, and large walk-in closet. 2 additional secondary bedrooms each with a walk-in closet, a centrally located hall bathroom, loft, and convenient 2nd-floor laundry room. 2 bay garage.
- Type:
- Single Family
- Sq.Ft.:
- 1,192
- Status:
- Active
- Beds:
- 3
- Lot size:
- 0.41 Acres
- Year built:
- 1959
- Baths:
- 2.00
- MLS#:
- 921698
- Subdivision:
- Raynette
ADDITIONAL INFORMATION
Looking for a move-in ready home in Bellbrook, Ohio? This beautifully remodeled brick ranch offers 3 spacious bedrooms, 2 updated bathrooms, and is perfect for those seeking the comfort of one-story living. The master bathroom has been fully renovated, providing a luxurious retreat with modern finishes. Nestled in a quiet, established neighborhood, this home boasts mature trees and a private backyard, perfect for outdoor relaxation. With its turn-key condition, you’ll enjoy stress-free living from day one. Whether you’re relocating or moving to Bellbrook, this property offers the perfect blend of convenience and charm. Don’t miss out on this Bellbrook home for sale – schedule your private showing today!
- Type:
- Single Family
- Sq.Ft.:
- 4,997
- Status:
- Active
- Beds:
- 5
- Lot size:
- 0.46 Acres
- Year built:
- 2005
- Baths:
- 5.00
- MLS#:
- 920128
ADDITIONAL INFORMATION
Gorgeous custom-built home located in cul-de-sac location. Great curb appeal. Meticulously maintained and loved by original owners. 5 bedrooms. Quality workmanship throughout with solid woodwork & hardwood floors. Gourmet kitchen offers stainless steel appliances, 6-burner gas cooktop, large island & walk-in pantry. Open to breakfast area with access to private screened porch. Great room with vaulted ceiling & gas fireplace. 1st floor master bedroom. 4 spacious bedrooms upstairs. 2 full baths. Finished walk-out lower level with media room, rec room, exercise room. Large unfinished area. Custom wet bar with beautiful woodwork. French doors to private patio area. 3 car oversized garage. 2 HVAC systems. Pella windows. Great location & Condition.
$409,900
4283 Ellason Bellbrook, OH 45440
- Type:
- Single Family
- Sq.Ft.:
- 1,412
- Status:
- Active
- Beds:
- 3
- Year built:
- 2024
- Baths:
- 2.00
- MLS#:
- 919807
- Subdivision:
- Cornerstone
ADDITIONAL INFORMATION
LOCATION LOCATION LOCATION! This home is situated at the Cornerstone of Centerville anchored by Costco, Cabela's, and Kroger along with a spa, nail salon, restaurants, a hotel, a park, walking trails and so much more! Welcome home to your brand new, low maintenance patio home at Cornerstone Villas! This open floorplan home consists of 1412 SF, with 3 bedrooms and 2 full baths. The kitchen opens up into the large great room with fireplace. Stainless steel Samsung dishwasher, range and microwave to be installed in the kitchen. The layout of this home offers privacy to the master bedroom as the two additional bedrooms are situated at the front of the home. The master bathroom has a large shower with ceramic tiling to the ceiling. You will also appreciate the extra storage space in the garage.
- Type:
- General Commercial
- Sq.Ft.:
- 1,200
- Status:
- Active
- Beds:
- n/a
- Year built:
- 1987
- Baths:
- MLS#:
- 1033064
ADDITIONAL INFORMATION
Unique Opportunity to Acquire a Successful Bakery(Business Only)We are excited to present an exceptional opportunity to purchase a thriving bakery with two locations, all equipment, inventory, recipes, and name rights. This is a rare chance to acquire a well-established business with a strong brand presence on social media platforms like Facebook and Instagram.This is an exceptional chance to acquire a well-established bakery with two locations, strong brand recognition, and a loyal customer base. With the right buyer, this business has immense potential for growth and expansion. The seller is willing to provide support during the transition period to ensure a smooth handover.
$1,049,000
1912 Sugar Maple Place Bellbrook, OH 45305
- Type:
- Single Family
- Sq.Ft.:
- 5,342
- Status:
- Active
- Beds:
- 5
- Lot size:
- 0.44 Acres
- Year built:
- 2017
- Baths:
- 5.00
- MLS#:
- 912811
- Subdivision:
- Highview Terrace Sec Two
ADDITIONAL INFORMATION
Experience the pinnacle of luxury living in this custom-built 5 bedroom, 4.5 bath two story home in Highview Terrace, and nestled on a .44 acre manicured fenced lot. The open floor plan offers expansive and modern living spaces perfect for both relaxing and for family gatherings. Step into the great room boasting soaring ceilings and a gas fireplace that creates a warm and inviting atmosphere-- seamlessly connected to the gourmet kitchen. The kitchen is equipped with Thermador appliances, an abundance of cabinetry and quartz counters, a large pantry, an expansive island and an adjoining dining area which is ideal for entertaining. A main level primary bedroom highlighted by sliding glass doors to a private patio, a beverage cooler, walk-in closet and ensuite bathroom with a shower and separate tub. The second floor, highlighted by a catwalk over-looking the great room, contains 3 generous bedrooms, 2 full baths and the home has separate HVAC systems for comfort throughout the house. The finished daylight basement adds another dimension to this home with a bedroom, full bath, workout room, spacious L-shaped rec room with a wet bar, and a Theater room which is perfect hosting gatherings or family game nights. The 3-car side entry garage boasts plenty of space for vehicles and extra contains built-in storage. Enjoy the serenity of covered outdoor living space--perfect for year round enjoyment, complete with a cozy fireplace and TV. The home boasts a Control 4 Audio system that controls the temperature, lights, audio and TVs throughout the house from an app/the Control 4 pad/a remote. Don't miss the opportunity to make this extraordinary home yours.
- Type:
- Single Family
- Sq.Ft.:
- 2,256
- Status:
- Active
- Beds:
- 3
- Lot size:
- 0.41 Acres
- Year built:
- 1986
- Baths:
- 2.00
- MLS#:
- 865566
- Subdivision:
- Sugar Run
ADDITIONAL INFORMATION
Welcome Home! One level living at its finest! Updated and move in ready. Recent updates include both bathrooms, lighting, and fresh paint throughout. This one will not last. Schedule your tour today!
Andrea D. Conner, License BRKP.2017002935, Xome Inc., License REC.2015001703, [email protected], 844-400-XOME (9663), 2939 Vernon Place, Suite 300, Cincinnati, OH 45219

The data relating to real estate for sale on this website is provided courtesy of Dayton REALTORS® MLS IDX Database. Real estate listings from the Dayton REALTORS® MLS IDX Database held by brokerage firms other than Xome, Inc. are marked with the IDX logo and are provided by the Dayton REALTORS® MLS IDX Database. Information is provided for consumers` personal, non-commercial use and may not be used for any purpose other than to identify prospective properties consumers may be interested in. Copyright © 2025 Dayton REALTORS. All rights reserved.
Andrea D. Conner, License BRKP.2017002935, Xome Inc., License REC.2015001703, [email protected], 844-400-XOME (9663), 2939 Vernon Place, Suite 300, Cincinnati, OH 45219
Information is provided exclusively for consumers' personal, non-commercial use and may not be used for any purpose other than to identify prospective properties consumers may be interested in purchasing. Copyright © 2025 Columbus and Central Ohio Multiple Listing Service, Inc. All rights reserved.




