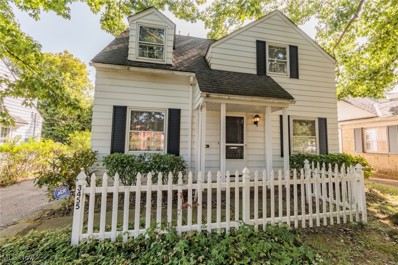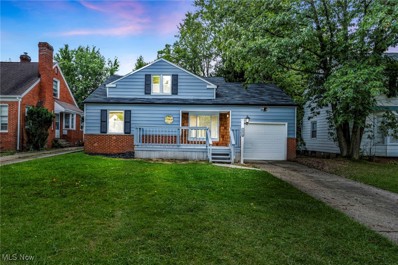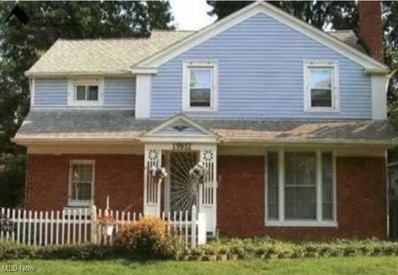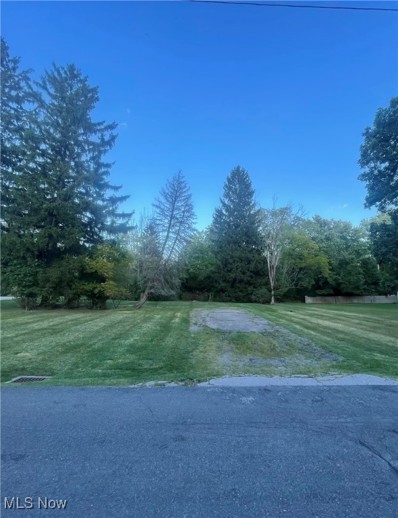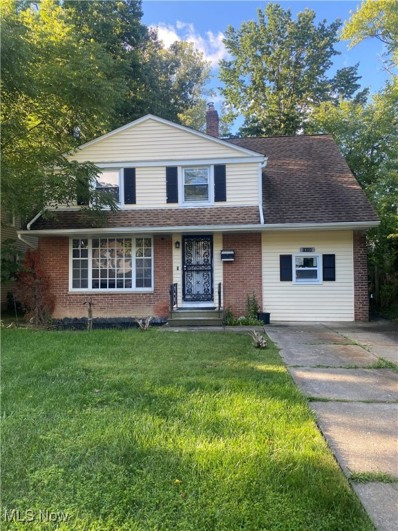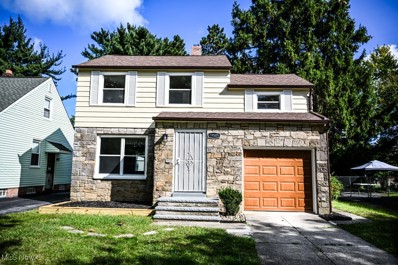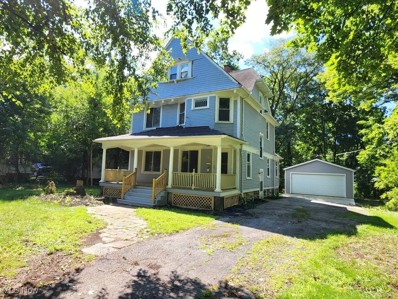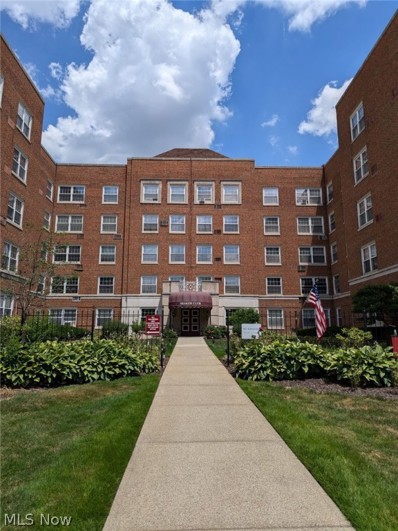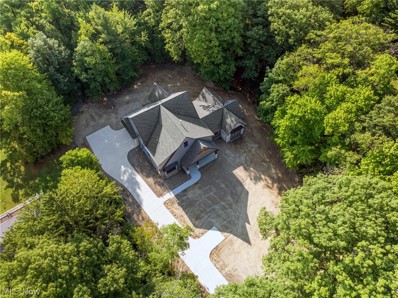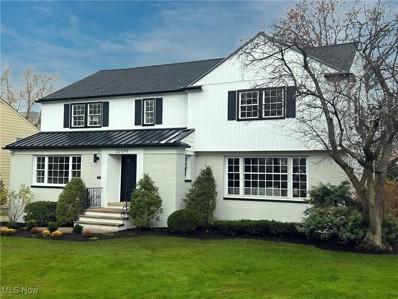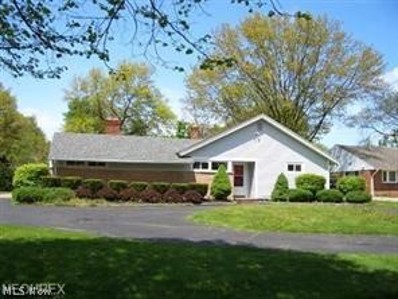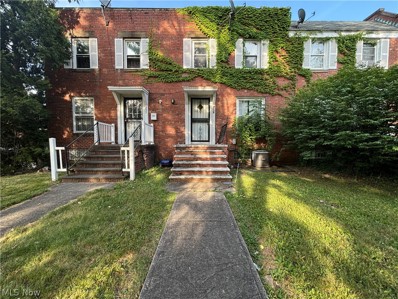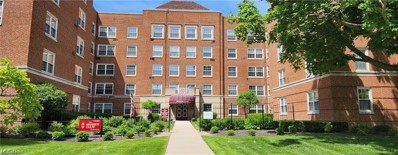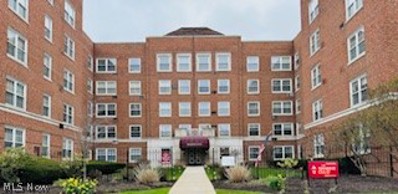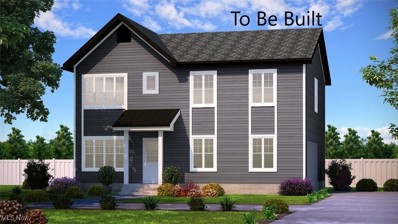Beachwood OH Homes for Rent
- Type:
- Single Family
- Sq.Ft.:
- 2,754
- Status:
- Active
- Beds:
- 4
- Lot size:
- 0.17 Acres
- Year built:
- 1947
- Baths:
- 3.00
- MLS#:
- 5069629
ADDITIONAL INFORMATION
3455 Colton Rd is a 4 bedroom, 2.5 bath Classic Colonial w/ charming curb appeal situated in the lovely city of Shaker Heights! This wonderful home boasts loads of potential and showcases original oak floors, Newer roof(around 5 years old),2 newer furnaces(2 years old), New driveway(2 years old),New garage roof(3 years old), new back porch roof, & chimney partially rebuilt w/ a functioning fireplace. The large and bright living room w/ fireplace flows into the delightful dining room. The kitchen offers ample cabinetry, plenty of prep space & dining area. The family room provides another spacious living space. A 1/2 bath completes the main level. Upstairs you will find all 4 comfortable bedrooms, & 2 full bathrooms showcasing the owner's suite w/ walk-in closet & private bathroom. Tons of storage space is found in the unfinished attic & basement w/ laundry area & is plumbed for a bathroom. Enclosed sunroom to enjoy, plus a 2 car detached garage & nice backyard. Great location near all of the amazing amenities Shaker Heights has to offer! Call today to see how you can make this home your very own!
- Type:
- Single Family
- Sq.Ft.:
- 2,127
- Status:
- Active
- Beds:
- 4
- Lot size:
- 1.63 Acres
- Year built:
- 1954
- Baths:
- 2.00
- MLS#:
- 5069666
- Subdivision:
- Highland Park
ADDITIONAL INFORMATION
Beautifully renovated 4 bedroom 1.5 Bath Cape Cod nestled on a great street in the City of Warrensville Heights. Great curb appeal and features a spacious living room, eat in kitchen with loads of new cabinetry, custom backsplash & counter tops, and luxury vinyl flooring. Gorgeous remodeled bathroom w/ modern tile throughout. Two bedrooms on the main level. The 2nd floor has 2 additional bedrooms and walk in closets. Enjoy the cozy lower level finished basement with Rec room that boasts wall to wall carpet, luxury vinyl, and a new bathroom with beautiful tile. New Roof, Furnace and central air, updated electrical and plumbing. Attached garage to keep your car cool in the summer and warm in the winter. Large private rear yard. Close to shopping and highway. Come and Call this Home Sweet Home!
- Type:
- Single Family
- Sq.Ft.:
- n/a
- Status:
- Active
- Beds:
- 3
- Lot size:
- 0.15 Acres
- Year built:
- 1949
- Baths:
- 2.00
- MLS#:
- 5069008
- Subdivision:
- Robert Dvoraks Shakerwood 20
ADDITIONAL INFORMATION
- Type:
- Land
- Sq.Ft.:
- n/a
- Status:
- Active
- Beds:
- n/a
- Lot size:
- 0.46 Acres
- Baths:
- MLS#:
- 5068637
- Subdivision:
- Sh Kleinman Realty Companys W
ADDITIONAL INFORMATION
Beautiful, Flat/Level And Rectangular 96.6 (Frontage) x 205 (Depth) .456 Acre Lot With All Improvements (Gas, Electric, Water, Sewer, Etc) At The Street All Complete With Eton Chagrin Boulevard (Trader Joe's, Apple Store, Tiffany & Co, Eileen Fisher, Lululemon, Sur La Table, Free People, Anthropologie, Brooks Brothers, Etc) Across The Street, Everything Imaginable On Chagrin Blvd And Only 3 Minutes To I-271. Ideal, Central Location And Award Winning Orange Schools. Choose Your Own Builder. Located in Woodmere Twp And Surrounded By Both Beachwood And Pepper Pike. No HOA And No Monthly Fee(s). This Property Truly Has It All. Make It Yours Today!
- Type:
- Single Family
- Sq.Ft.:
- n/a
- Status:
- Active
- Beds:
- 3
- Lot size:
- 0.15 Acres
- Year built:
- 1951
- Baths:
- 3.00
- MLS#:
- 5068327
- Subdivision:
- Shakerwood #5
ADDITIONAL INFORMATION
Come see this newly renovated home located in Warrensville Heights. This beautiful spacious 3 bedroom 2.5 bath home has much to offer with original hardwood floors and vinyl floors throughout, updated bathrooms, new kitchen cabinets, new dishwasher, recessed lights w/ dimmers, revamped bar area, large fenced backyard and spacious bonus room with recess lights. Be able to finish your hardwood floors to your liking (floors have been lightly sanded already) with your own light or dark stain color. Seller giving credits for new refrigerator and stove.
- Type:
- Single Family
- Sq.Ft.:
- 1,684
- Status:
- Active
- Beds:
- 3
- Lot size:
- 0.15 Acres
- Year built:
- 1928
- Baths:
- 3.00
- MLS#:
- 5064984
- Subdivision:
- Van Sweringen Cos Sub #21
ADDITIONAL INFORMATION
This beautiful brick Normandy home is completely remodeled with a two-year young roof is nestled among classic Shaker architecture. Recently remodeled are the open kitchen, adorable half bath and both full baths on the second floor, all windows and the split a/c units. The primary bath has a separate toilet closet, dual vanity sinks in front of a rarely found circular window and full linen closet. Newer vinyl crank-out windows permit sun to flow in and cold to remain out. Rich hardwood floors boast throughout the home and cozy carpeting creeps upstairs to the 3rd floor bedroom, office or exercise room. Walk in closets and the 3rd floor has a wall of closets. Enjoy the open kitchen, perfect for entertaining to the adjacent dining area and steps from the rear screened in porch. The rear yard is wood fenced in for privacy but yet open enough to not feel closed in. City violations are being corrected and you will not be disappointed when you come take a look! We await your arrival, so you can call this beauty, your new home! Make an appointment now since this is priced to sell! (Do not miss out)
- Type:
- Single Family
- Sq.Ft.:
- 1,588
- Status:
- Active
- Beds:
- 3
- Lot size:
- 0.11 Acres
- Year built:
- 1948
- Baths:
- 2.00
- MLS#:
- 5064345
- Subdivision:
- Warrensville Park
ADDITIONAL INFORMATION
You just discovered your dream home that has been beautifully renovated from top to bottom. In side you will find modern updates throughout. New flooring new lights fixtures. Kitchen has quartz counter tops subway tile backsplash new stainless steel appliances. upstairs are three nice size bedrooms also freshly painted with new carpeting and to top that off there is a finished basement for your enjoyment. don't miss this great opportunity.
- Type:
- Duplex
- Sq.Ft.:
- n/a
- Status:
- Active
- Beds:
- 5
- Lot size:
- 0.61 Acres
- Year built:
- 1903
- Baths:
- 2.00
- MLS#:
- 5061241
- Subdivision:
- Van Sweringen Companys 02
ADDITIONAL INFORMATION
Completely rehabbed from top to bottom.
- Type:
- Condo
- Sq.Ft.:
- n/a
- Status:
- Active
- Beds:
- 2
- Year built:
- 1948
- Baths:
- 2.00
- MLS#:
- 5057881
- Subdivision:
- Shaker Club Condo
ADDITIONAL INFORMATION
1st floor unit with loads of potential! 2 bedroom, 1.5 bath unit located right off the front entrance for easy access. Investors welcome. There is also a storage locker for the unit. Residents also have access to onsite amenities including a fitness center and conference room, catering to all your personal needs. Great location running along the rapid/bus lines. Close to the renovated Van Aken Center with restaurants/shops. Minutes to downtown. NOTE: HOA fee covers all utilities, parking, windows, property maintenance, fully funded reserve fund.
$1,149,000
4009 Brainard Road Orange, OH 44122
- Type:
- Single Family
- Sq.Ft.:
- 3,484
- Status:
- Active
- Beds:
- 5
- Lot size:
- 1.63 Acres
- Year built:
- 2024
- Baths:
- 4.00
- MLS#:
- 5057796
- Subdivision:
- Brainardwood Estates
ADDITIONAL INFORMATION
NESTLED IN THE HEART OF ORANGE, THIS NEW CONSTRUCTION HOME WAS JUST COMPLETE! BE ONE OF THE 1ST TO TOUR THIS NEW CONSTRUCTION LUXURY HOME SITUATED ON NEARLY 2 ACRES IN ORANGE! THIS IS TRULY THE MOST STUNNING HOUSE TO HIT THE MARKET IN YEARS. Turnaround concrete driveway to be complete at no additional expense to buyer before closing. 3rd-car garage option and optional finished basement are available also. Introducing a luxury masterpiece in Orange, built by renowned custom luxury builder Dommus Construction. This stunning new construction luxury home boasts unparalleled elegance and sophistication on a sprawling 1.63-acre wooded lot. With over 5,000 square feet of opulent living space (sq footage includes buyer option to finish basement), the 5-bedroom, 3.5-bathroom haven features stunning curb appeal, custom woodwork, modern accents, and meticulous attention to detail. The foyer showcases a floating staircase, and the two-story great room provides the perfect setting for relaxation. The state-of-the-art kitchen is equipped with professional appliances, designer cabinetry, and a stunning stone wall. The spacious dining room and expansive covered porch offer ideal spaces for entertaining and relaxation. The master suite features a private bathroom and ample walk-in closet, while one additional bedroom, a full bathroom, laundry room, first floor office and powder room complete the first floor. The second floor features two spacious bedrooms, a full bathroom, and a loft area overlooking the great room. The unfinished basement offers endless possibilities for customization.
- Type:
- Single Family
- Sq.Ft.:
- 2,890
- Status:
- Active
- Beds:
- 4
- Lot size:
- 0.29 Acres
- Year built:
- 1956
- Baths:
- 3.00
- MLS#:
- 5053412
- Subdivision:
- Resub
ADDITIONAL INFORMATION
Exceptionally renovated and oversized 4 bedroom, 2.1 bath home in the desirable Mercer neighborhood of Shaker Heights. Spacious home features a light and bright living room with soapstone and wood fireplace surround, beautifully refinished original hardwood floors, and a large picture window. Adjacent formal dining room with hardwood floors opens to 3 season sunroom and landscaped yard. Eat-in kitchen with quartz countertops, Italian porcelain tile floor, and pantry. Professional Cafe appliances including dual drawer dishwasher and 6 burner commercial range, add to the sophistication of this designer kitchen. Sought after first-floor family room, with hardwood floors and gorgeous natural light. Foyer and 1/2 bath feature a polished marble/gold metal mosaic floor. On the second floor, you'll find 4 wonderfully large bedrooms with hardwood floors, 2 completely remodeled full baths, and plenty of storage. Primary suite (20X16) includes hexagon tiled en-suite bath with double vanity and tiled glass shower. Large first-floor laundry and mud room have loads of storage, white quartz countertops, and new energy-efficient appliances. Lower level recreation room, attached 2 car garage, central A/C, LED lighting and many newer windows throughout. Great location close to schools, restaurants, shopping, Van Aken District, RTA, Cleveland Clinic, University Hospitals, and Cleveland's cultural hub, brimming with museums, theatres, and nightlife.
- Type:
- Single Family
- Sq.Ft.:
- 2,336
- Status:
- Active
- Beds:
- 3
- Lot size:
- 0.4 Acres
- Year built:
- 1954
- Baths:
- 2.00
- MLS#:
- 5050883
- Subdivision:
- Vansweringen
ADDITIONAL INFORMATION
Spectacular and rare Shaker Ranch- on .4 acre lot. Attached 2.5 car garage with automatic opener. Incredible family room with 4 Skylights and it opens on to rear patio through French double doors. Has very desirable open floor plan. Living room and den have brick fireplaces. It has a beautiful newer kitchen all newer cabinets, granite counter tops and stainless steel appliances. Handy granite counter pass through to family room. Features remodeled bathrooms with new tile, tub/shower, and vanity. All Newer Systems, Roof, Floor Coverings, HVAC, Electric panel. Available now! New HVAC system. Upgraded electrical. Property is Shaker Heights city Point of Sale fully compliant.
- Type:
- Single Family
- Sq.Ft.:
- n/a
- Status:
- Active
- Beds:
- 3
- Lot size:
- 0.04 Acres
- Year built:
- 1948
- Baths:
- 2.00
- MLS#:
- 5049370
ADDITIONAL INFORMATION
**Price Improvement** Great home conveniently located near 271 and major Cleveland Clinic hospital, dining, and shopping. This would be a great investment property or great for a family offering 3 spacious bedrooms and 2 full bathrooms. All major components are new or newer so you can move right in and live worry free. Roof replaced in 2017, newer furnace, hot water tank, and electric panel. Brand new plumbing . No maintenance or HOA fees. Very well taken care of and clean!! Schedule your tour today!
- Type:
- Condo
- Sq.Ft.:
- 1,600
- Status:
- Active
- Beds:
- 2
- Year built:
- 1948
- Baths:
- 2.00
- MLS#:
- 5036636
- Subdivision:
- Shaker Club Condo
ADDITIONAL INFORMATION
Amazing, spacious, newly-renovated, 2-bedroom, 2-full bath condominium available in Shaker Heights! Bedrooms are at opposite sides of the unit! Kitchen features stainless steel appliances, granite countertops with a breakfast bar, spice racks, and an extra pantry. Bedrooms are huge with plenty of closet space. The master bedroom has a master bathroom for extra privacy. The 2nd bedroom has an adjacent bathroom with a privacy door that can be closed off from the rest of the home as well. The dining room features shelving, a ceiling fan, and new, laminate flooring. Brand new carpet in living room and throughout home. Both the living room and dining room have large scenic windows that overlook a beautiful garden area and golf course. The laundry room is in the common area on the same floor. Make use of the onsite fitness center, library, guest quarters for out-of-town family/friends and conference rooms for your personal needs! This condo is in the perfect location near loads of diverse restaurants, shopping centers, the rapid station and bus lines...close to Downtown Cleveland. ALL UTILITES ARE INCLUDED. POS compliant! Come live stress-free and enjoy what this condo has to offer!
- Type:
- Condo
- Sq.Ft.:
- 1,048
- Status:
- Active
- Beds:
- 3
- Year built:
- 1948
- Baths:
- 2.00
- MLS#:
- 5027566
ADDITIONAL INFORMATION
Welcome home to this amazing, spacious, and newly renovated 2-bedroom, 2-full bath condominium in the heart of Shaker Heights! Enter to discover a meticulously designed living space where functionality meets style. The bedrooms are strategically positioned at opposite ends of the unit, providing optimal privacy. The kitchen boasts stainless steel appliances and newly remodeled custom countertops and backsplash installed between 2023-2024. The bedrooms are generously sized with ample walk-in closet space, while the master bedroom features a renovated master bathroom completed in 2023-2024, equipped with designer fixtures for an added touch of luxury. Freshly painted walls throughout the condo provide a bright and welcoming atmosphere. The second bedroom is conveniently situated on the other side of the condo, offering flexibility for guests or a second home office setup. The third bedroom is currently being used as an office which features a custom designer wall, adding personality and flair to the space. Entertain guests in the dining room adorned with a custom ceiling fan and enjoy the ambiance created by the designer custom wall in the foyer. Carpeted flooring adds warmth and comfort underfoot, while large scenic windows in the living room and office provide breathtaking views of the beautiful garden area and golf course. For added convenience, the laundry room is located in the common area on the same floor. Residents also have access to onsite amenities including a fitness center and conference room, catering to all your personal needs. Perfectly situated near diverse restaurants, shopping centers, the rapid station, and bus lines, this condo offers the ideal blend of comfort and convenience. ALL UTILITIES ARE INCLUDED, making for a truly stress-free living experience. POS compliant and ready to welcome its new owners, come and discover the endless possibilities this condo has to offer. Don't miss out on the opportunity to make this your new home!
- Type:
- Single Family
- Sq.Ft.:
- 2,600
- Status:
- Active
- Beds:
- 4
- Lot size:
- 0.26 Acres
- Year built:
- 2024
- Baths:
- 3.00
- MLS#:
- 5022549
ADDITIONAL INFORMATION
Nestled in the vibrant Van Aken District and Fairmount Circle, a stunning 4-bedroom, 2.5-bath home is on the horizon. Please ask Brian about the reduced tax liability on new construction! This model promises a lavish owner's suite with dual vanity and closets, complemented by two additional bedrooms and additional full bath on the 2nd floor. The lower level offers a 4th bedroom complete with an egress window and rec room. First floor includes a 2 story great room, and first floor laundry. Keystate offers flexibility, allowing for upgrades such as a kitchen island or expanded footprint tailored to your preferences. Recognized for excellence, Keystate Homes just earned HBA Cleveland's Best Green Built Home award and Best New Custom Home award for 2024 which makes 7 years in a row! Showcasing their expertise in cutting-edge sustainable construction. This home comes standard with moen faucets, quartz counter tops in kitchen and baths, and solid core doors. Shaker Heights is one of the most sought-after cities in Cleveland - tranquil, yet cosmopolitan and distinctive suburb. The city has a national reputation for excellence in city services, architecture, natural beauty and superior public education. Less than 25 minutes to downtown Cleveland. Just minutes to The Van Aken District, Case Western Reserve University, John Carroll University, University Hospitals, and Cleveland Clinic. Abundant cultural riches including many museums and the Cleveland Orchestra at University Circle, ever-growing business community and world-class health care institutions.

The data relating to real estate for sale on this website comes in part from the Internet Data Exchange program of Yes MLS. Real estate listings held by brokerage firms other than the owner of this site are marked with the Internet Data Exchange logo and detailed information about them includes the name of the listing broker(s). IDX information is provided exclusively for consumers' personal, non-commercial use and may not be used for any purpose other than to identify prospective properties consumers may be interested in purchasing. Information deemed reliable but not guaranteed. Copyright © 2024 Yes MLS. All rights reserved.
Beachwood Real Estate
The median home value in Beachwood, OH is $265,100. This is higher than the county median home value of $177,200. The national median home value is $338,100. The average price of homes sold in Beachwood, OH is $265,100. Approximately 55.21% of Beachwood homes are owned, compared to 35.4% rented, while 9.38% are vacant. Beachwood real estate listings include condos, townhomes, and single family homes for sale. Commercial properties are also available. If you see a property you’re interested in, contact a Beachwood real estate agent to arrange a tour today!
Beachwood, Ohio 44122 has a population of 29,197. Beachwood 44122 is more family-centric than the surrounding county with 32.22% of the households containing married families with children. The county average for households married with children is 23.83%.
The median household income in Beachwood, Ohio 44122 is $92,463. The median household income for the surrounding county is $55,109 compared to the national median of $69,021. The median age of people living in Beachwood 44122 is 40.3 years.
Beachwood Weather
The average high temperature in July is 81.6 degrees, with an average low temperature in January of 20.1 degrees. The average rainfall is approximately 41.8 inches per year, with 74.6 inches of snow per year.
