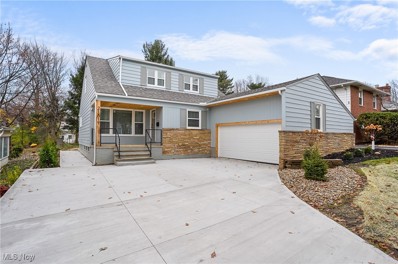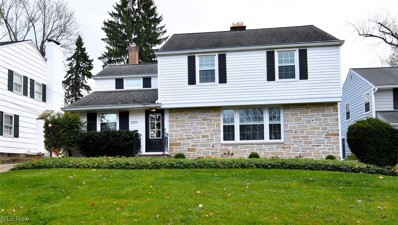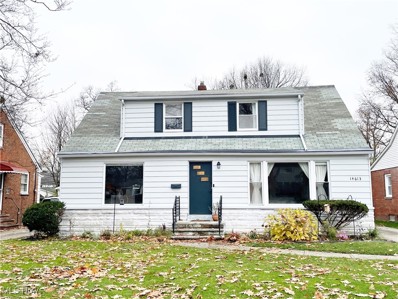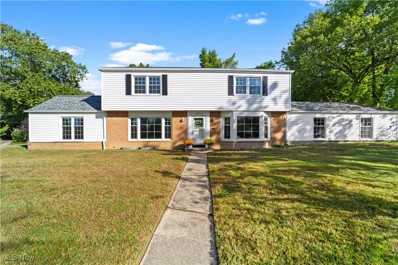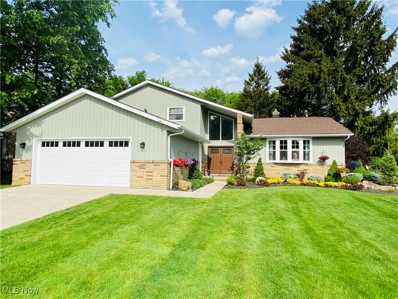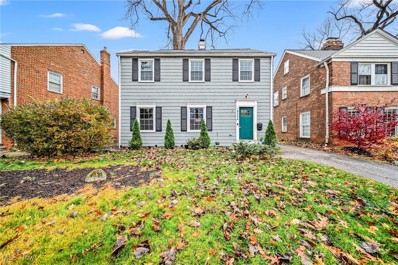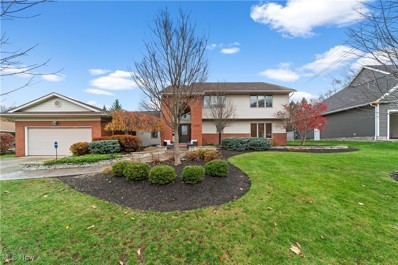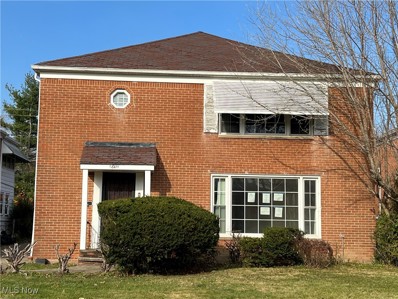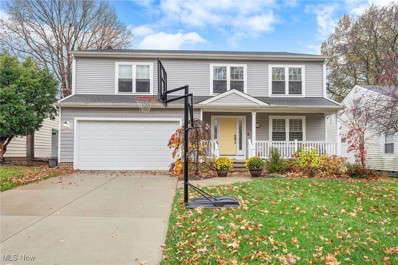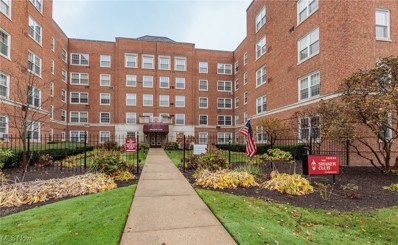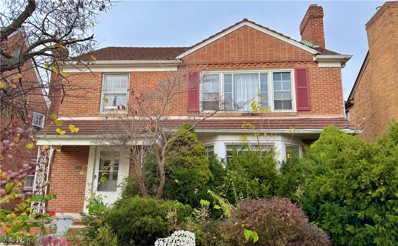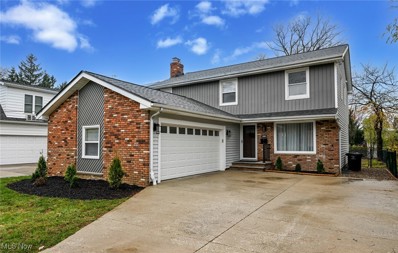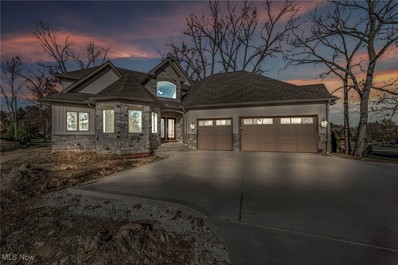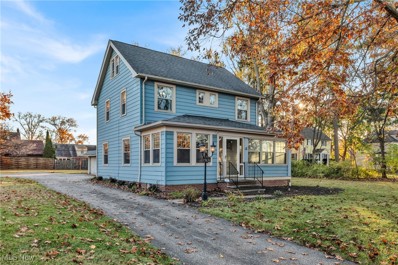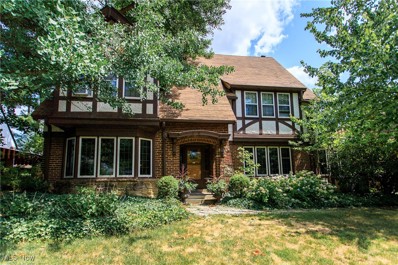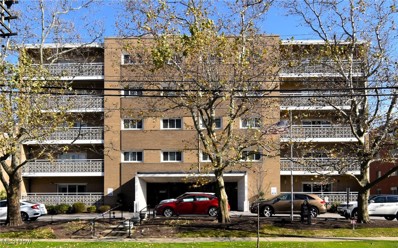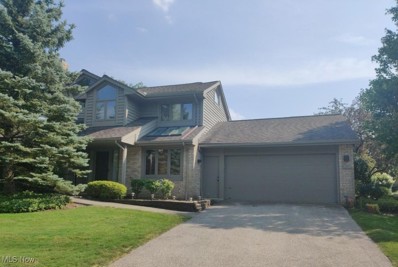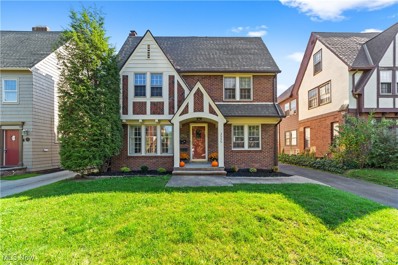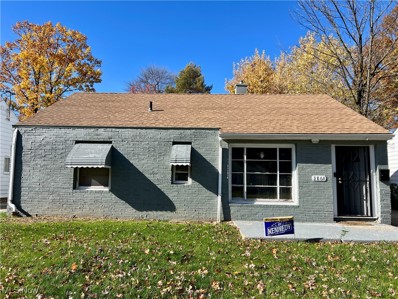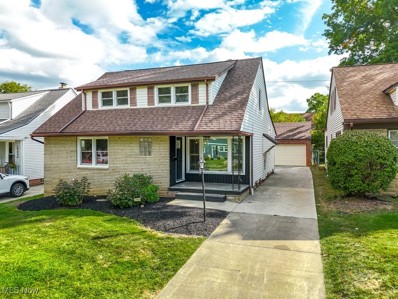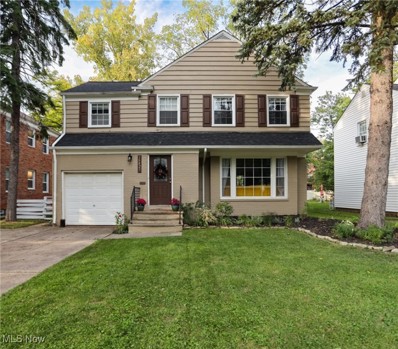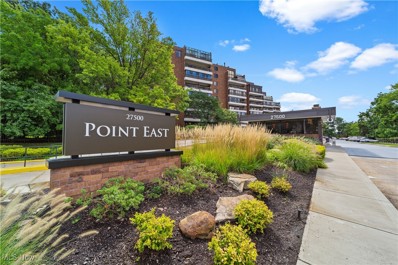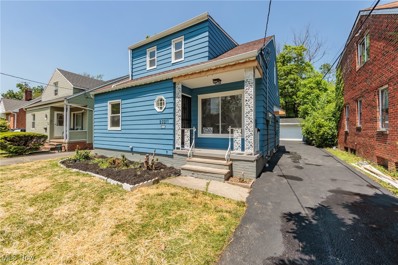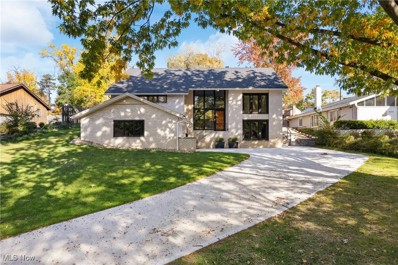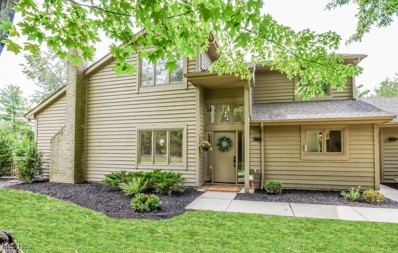Beachwood OH Homes for Rent
The median home value in Beachwood, OH is $457,500.
This is
higher than
the county median home value of $177,200.
The national median home value is $338,100.
The average price of homes sold in Beachwood, OH is $457,500.
Approximately 50.56% of Beachwood homes are owned,
compared to 35.78% rented, while
13.66% are vacant.
Beachwood real estate listings include condos, townhomes, and single family homes for sale.
Commercial properties are also available.
If you see a property you’re interested in, contact a Beachwood real estate agent to arrange a tour today!
- Type:
- Single Family
- Sq.Ft.:
- 2,698
- Status:
- NEW LISTING
- Beds:
- 4
- Lot size:
- 0.23 Acres
- Year built:
- 1956
- Baths:
- 3.00
- MLS#:
- 5086823
- Subdivision:
- Van Swerigen Cos Re-Sub/Sub 2
ADDITIONAL INFORMATION
Welcome to 21819 Halworth Rd in Beachwood, Ohio – a stunning, fully renovated home that combines modern updates with exceptional location. This meticulously renovated property boasts 4 spacious bedrooms and 3 full baths, with new mechanicals, updated electrical and plumbing, and fresh paint and tile throughout. The home features a beautifully finished family room and an additional full bath in the basement, offering even more space for relaxation and entertainment. The exterior is just as impressive with freshly poured concrete and updated finishes. Situated in a prime location, you'll be just minutes from the vibrant Van Aken District, Harvard Park Shopping area, and all the amenities near Chagrin and Richmond Roads. With quick access to the freeway and the Opportunity Corridor, this home offers the perfect blend of convenience and comfort. Don’t miss your chance to own in this sought-after neighborhood – location, location, location!
- Type:
- Single Family
- Sq.Ft.:
- 3,389
- Status:
- Active
- Beds:
- 4
- Lot size:
- 0.21 Acres
- Year built:
- 1955
- Baths:
- 4.00
- MLS#:
- 5086327
- Subdivision:
- Van Sweringen Companys Sub
ADDITIONAL INFORMATION
Welcome to this beautifully renovated classic colonial with charm of old and updates of today in the wonderful Mercer Schools area of Shaker Heights! New Roof just installed November 2024! As you enter, you'll be greeted by elegant wainscoting in the entryway and living room, complemented by engineered hardwood flooring throughout the first floor. The office features rustic beams and vaulted ceilings, adding a unique touch. The living room, with its custom mantle and wood-burning fireplace, flows seamlessly into the large dining room, which boasts a custom-built butler's pantry with quartz counters and shaker-style cabinets. Adjacent to the dining area, enjoy the cozy three-season room. The kitchen is a standout with its quartz countertops, white shaker-style cabinets, crown molding, modern backsplash, and stainless steel appliances. The laundry/mud room offers a custom-built locker/storage system and new appliances. Upstairs, you'll find two primary suites, each with its own ensuite bathroom, plus two additional bedrooms sharing a full bath. One primary suite includes a custom-built walk-in closet. The finished lower level features a rec room with a custom-built bar. House is POS Compliant. Great location - close to schools, restaurants, shopping, The Van Aken District, Shaker's Bertram Woods Public Library, Thornton Park, Walking trails and RTA, restaurants. Minutes from The Cleveland Clinic, University Hospitals and Circle, Cleveland's cultural hub. This home is truly move-in ready and you can make it your new home sweet home before the Holidays!
- Type:
- Single Family
- Sq.Ft.:
- 1,901
- Status:
- Active
- Beds:
- 4
- Lot size:
- 0.2 Acres
- Year built:
- 1954
- Baths:
- 2.00
- MLS#:
- 5087017
ADDITIONAL INFORMATION
Step right into your beautiful and spacious Cape Cod! This home as 4 very large bedrooms with 2 full baths. It boasts tons of recent updates: furnace 2017, tankless hot water heater 2018, remodeled kitchen 2017, both full bathrooms 2019, updated electrical 2017, exterior repainted (2023), newer kitchen appliances and washer/dryer (2023), exterior paint, and gutter helmet (2023). Beautiful hardwood floors in most rooms. Spacious living room & dining room with French doors. Updated eat-in kitchen with gorgeous cabinets, granite counters and stainless steel appliances. 2 large BR’s & full bath 1st floor and 2 large BR’s and full bath up. A partial privacy fence lines a beautifully landscaped backyard for entertaining! Rec room with glass block windows. Large utility, work area, and storage. Two car garage. Great location close to hospitals, colleges, shopping, restaurants and University Circle. ** One year Cinch Home Warranty is offered and paid for by seller for peace of mind **
- Type:
- Duplex
- Sq.Ft.:
- n/a
- Status:
- Active
- Beds:
- 6
- Lot size:
- 0.31 Acres
- Year built:
- 1955
- Baths:
- 6.00
- MLS#:
- 5086692
- Subdivision:
- Vansweringen Companys 17
ADDITIONAL INFORMATION
Step into this fabulously renovated side by side multifamily in the wonderful Fernway neighborhood. The front property has a main Entry to both units. The 18203 Van Aken Blvd side has a Great Room, Kitchen and Family Room off the Kitchen area with a Half Lav and side door entry. Three bedrooms and two full Baths off the Hallway on the Second Floor. The Lower Level is unfinished, waterproofed with a newer furnace, hot water tank, electrical panel also a washer and dryer. On the 3393 Ingleside Road side, the 1st floor Family Room is off the Great Room with a side door to yard area. There is a door in the Kitchen off the driveway and a Half Lav. The Second Floor also has three Bedrooms, Two full Bathrooms off the Hallway. Both 2nd floors have hard wood floors. The Lower Level is unfinished, waterproofed with the newer furnace, hot water tank, electrical panel also a washer and dryer. There is also a 3-car garage. The current owners replaced all the windows, siding, installed the driveway, gutted the bathrooms, LTV flooring throughout the 1st floors, replaced all the lighting fixtures, painted, installed Kitchen cabinetry, countertops, appliances and the list goes on...it could be perfect for a multi-family home, live on one side and rent the other to cover your mortgage! Or a turnkey rental ready for tenants!
- Type:
- Single Family
- Sq.Ft.:
- 3,840
- Status:
- Active
- Beds:
- 6
- Lot size:
- 0.42 Acres
- Year built:
- 1977
- Baths:
- 3.00
- MLS#:
- 5086582
- Subdivision:
- Orangewood 01
ADDITIONAL INFORMATION
Welcome Home to this Stunning 6 Bedroom Home in the Sought-After Orangewood neighborhood and award winning Orange School System. As you walk in the front door you will notice the dramatic 2 story foyer and marble floor with a custom fish tank. The incredible gourmet kitchen has a center island, granite countertops, stainless steel appliances and plenty of cabinets and wood floors. Overlooking the kitchen is the incredible 23 x 29 Great Room with fireplace and wet bar with sliding doors leading to the back yard with custom pavers with a waterfall, firepit, fenced in yard and hot tub. The formal dinning room has vaulted ceiling and sliding doors going out the the other patio. Off the kitchen is a Den and Family room with wood floors. On the first floor is a bedroom, bathroom and laundry room. Upstairs are 5 bedrooms with custom closets and 2 full all Updated bathrooms. The attached heated garage has plenty of cabinets for all your storage needs. Enjoy game night in the finished lower level. So many updates: windows, gutters, patio, fence, landscaping, sprinkler system, waterfall, garage door, added dinning room, great room and 2 bedrooms, new flooring and so much more. Orangewood has walking trails, playground, pickleball, tennis. MUST SEE!!!!
- Type:
- Single Family
- Sq.Ft.:
- 2,430
- Status:
- Active
- Beds:
- 4
- Lot size:
- 0.13 Acres
- Year built:
- 1928
- Baths:
- 3.00
- MLS#:
- 5086720
- Subdivision:
- Vansweringen Companys 22
ADDITIONAL INFORMATION
Welcome Home! Spacious Shaker Heights Colonial offers eat-in kitchen renovated in 2021 with plenty of cabinets and counter space. Stainless steel appliances included! Bright & Airy living room with gas fireplace. The dining room connects the kitchen and living room and has a door leading to the backyard. Head upstairs to explore the second floor with a large master bedroom with access to the full bath. Two additional bedrooms complete the second floor. All four bedrooms feature a ceiling fan. Private third floor which makes for a perfect fourth bedroom, teen suite or secluded home office with a full bath and walk-in closet! Basement you will find the furnace and hot water tank which were both new in 2021 along with plenty of storage space and a washer and dryer. 2021 Updates: Completely Renovated Kitchen with New Cabinets, Countertops and Stainless Appliances! New Roof, New Windows and Window Trim, New Furnace and Hot Water Tank, Electrical Completely Reworked, Ductwork Replaced Throughout Entire House, New Drywall Throughout the House, all New Light Fixtures and Ceiling Fans, New Interior and Exterior Doors Installed, New Bathroom Sinks, Toilets, and Vanities. Interior painted in 2024. New Carpet 2024. Garage painted in 2021. 2020 Updates: New Insulation Throughout the Entire Home and Exterior of House Painted. With in walking distance to Gridley Park, and just a few minutes drive to the Van Aken Shopping and Dining District!
$1,199,000
2255 Halcyon Road Beachwood, OH 44122
- Type:
- Single Family
- Sq.Ft.:
- 6,132
- Status:
- Active
- Beds:
- 6
- Lot size:
- 0.41 Acres
- Year built:
- 1985
- Baths:
- 6.00
- MLS#:
- 5086305
ADDITIONAL INFORMATION
Welcome to this stunning home in the highly desirable Beachwood, Ohio—a true entertainer’s dream with 6 bedrooms, 4 full bathrooms and an outdoor living space that is second to none.Upon entering, you’ll be greeted by a grand foyer with soaring vaulted ceilings, elegant marble floors, and expansive floor-to-ceiling windows creating an immediate sense of luxury and openness. The open-concept dining and living rooms flow effortlessly into a spacious family room, also featuring vaulted ceilings and offering plenty of space for entertaining.The recently renovated kitchen is a chef’s delight, boasting stunning granite countertops, a large stainless steel fridge, double wall ovens, 2 farmhouse sinks, two dishwashers, gas cooktop, and a walk in pantry—designed with convenience and style in mind. Just off the kitchen, is a laundry room and mud room area. The first floor includes a private office with custom built-in bookcases, 2 half bathrooms, 2 bedrooms and a bonus room. Upstairs, the primary bedroom suite awaits, complete with a spacious walk-in closet and a spa-like bathroom featuring a separate shower and soaking tub. Three additional bedrooms and another full bathroom provide ample space for family and guests.The fully finished basement offers even more living space with a large rec room, game area, and cozy TV space, making it an ideal spot for movie nights. Through the home, you’ll find numerous upgrades, custom details, and storage galore! Get through this winter season by looking forward to the spring days ahead in your dream backyard. Featuring an expansive stone patio with a fire pit area, a full outdoor kitchen with a gas grill, smoker, and refrigerator, and even a sand volleyball court and play set, making it the perfect setting for family gatherings and hosting friends. This home in Beachwood truly offers the best in both indoor and outdoor living, providing an incredible opportunity to own a one-of-a-kind property in a prime location.
- Type:
- Duplex
- Sq.Ft.:
- n/a
- Status:
- Active
- Beds:
- 6
- Lot size:
- 0.17 Acres
- Year built:
- 1956
- Baths:
- 3.00
- MLS#:
- 5085721
- Subdivision:
- Vansweringen
ADDITIONAL INFORMATION
This charming two-family, three-bedroom home is located in a desirable, family-friendly neighborhood, perfect for multi-generational living or rental income. Each unit offers a Florida room on each floor, spacious living and dining area, a modern kitchen, and three generously sized bedrooms. The partially finished basement provides a great space for entertaining, and washer/dryer hookups add convenience. Property has 2 Nice size Full Baths plus 1/2 bath in basement The home is ideally situated near top-rated schools, parks, shopping, dining, and public transportation, offering both comfort and easy access to everything you need. Buyer to assume city point of sale
- Type:
- Single Family
- Sq.Ft.:
- 4,724
- Status:
- Active
- Beds:
- 6
- Lot size:
- 0.17 Acres
- Year built:
- 1954
- Baths:
- 5.00
- MLS#:
- 5083722
ADDITIONAL INFORMATION
Step into your dream home at 23810 Woodway Road, where comfort meets elegance in the heart of Beachwood, Ohio. This 6-bedroom, 4.5-bath colonial is perfectly situated near Cedar and Green, offering convenient access to top-rated schools, premier shopping, and dining. The open and inviting first floor features hardwood floors throughout, a formal living room, and a massive dining room with a stunning chandelier and a built-in wet bar, perfect for entertaining. The cozy family room, with plush carpeting, built-ins, and a ceiling fan, is ideal for relaxing with loved ones. The chef’s kitchen is a showstopper, boasting an oversized island, a chic barn-door walk-in pantry, and two of everything, making it perfect for entertaining or large groups. The mudroom off the garage includes a closet and a convenient half bath. Upstairs, the primary suite is a luxurious retreat with a spa-like bath, dual-head walk-in shower, double vanity, and an expansive walk-in closet. Each additional bedroom is spacious with ample closets, complemented by two full hallway baths and the convenience of second-floor laundry. The finished basement offers a playroom, a full second kitchen, a bonus bedroom or office, and a full bathroom, making it perfect for guests or multigenerational living. The fully fenced backyard is a private oasis with space for gardening, a grassy area, and a patio for relaxing or hosting gatherings. With exceptional storage throughout, this home is as functional as it is stylish. Schedule your private showing today—this gem won’t last!
- Type:
- Condo
- Sq.Ft.:
- 910
- Status:
- Active
- Beds:
- 1
- Year built:
- 1948
- Baths:
- 1.00
- MLS#:
- 5085079
- Subdivision:
- Shaker Club Condo
ADDITIONAL INFORMATION
Bright and breezy one bedroom unit on the fifth/top floor in desirable Shaker Club Condos! Spacious Living room with easy to maintain laminate flooring has ample room for dining table and chairs. Kitchen with Corian counters offers plenty of storage including pull out shelves in lower cabinets. Bedroom has dual closets, with additional closets in hallway. Updated Full bath with tub and pedestal sink. Shaker Club amenities include a community patio overlooking the golf course, fitness room, library and conference room for your use. There are laundry facilities on each floor. Unit has locked storage room in the basement and assigned parking space in the garage, which has an attendant. All utilities are included in the HOA fee along with two free car washes each month! Steps to the new Van Aken District and the Rapid Transit. Easy access to shopping and dining. Excellent Value - Don't Miss!
- Type:
- Duplex
- Sq.Ft.:
- n/a
- Status:
- Active
- Beds:
- 6
- Lot size:
- 0.13 Acres
- Year built:
- 1956
- Baths:
- 4.00
- MLS#:
- 5085513
- Subdivision:
- Van Sweringen Companys Sub 25
ADDITIONAL INFORMATION
Awesome all brick two family home located on prestigious block in Shaker Heights. Walk to Van Aken shopping district and rapid. Each unit features 3 bedrooms and 2 full baths. Gorgeous hardwood floors throughout Partially finished basement. 3 car garage. Central air. First floor unit purposely left vacant to allow for owner occupancy. Each unit has a rear 3 season room. Seller will order point of sale inspection upon accepted contract and will correct any city violations prior to title transfer. Perfect for an owner occupant looking for rental income to help pay their mortgage or long term investment opportunity. Professional property management available if so desired by new owner.
- Type:
- Single Family
- Sq.Ft.:
- 3,020
- Status:
- Active
- Beds:
- 4
- Lot size:
- 0.17 Acres
- Year built:
- 1966
- Baths:
- 4.00
- MLS#:
- 5085490
- Subdivision:
- Kangesser Cos Fairmount Green
ADDITIONAL INFORMATION
This beautiful, completely renovated Colonial home is situated in the prestigious city of Beachwood. With 4 spacious bedrooms and 3.5 modern bathrooms, it offers both style and comfort. Key updates include a new roof, new siding, and a stunning new deck perfect for outdoor entertaining. The interior features a brand-new kitchen with sleek quartz countertops, ideal for both cooking and socializing. All bathrooms have been fully updated for a luxurious feel. The finished basement adds valuable living space, complete with a full bathroom and a convenient laundry room. The dining room opens to the large deck through sliding doors, offering a seamless indoor-outdoor flow. This home truly combines elegance, functionality, and convenience in a prime location. Walking distance to schools, places of warship and shopping.
$1,399,000
25741 Hurlingham Road Beachwood, OH 44122
- Type:
- Single Family
- Sq.Ft.:
- 3,639
- Status:
- Active
- Beds:
- 6
- Lot size:
- 0.41 Acres
- Year built:
- 2024
- Baths:
- 4.00
- MLS#:
- 5084454
- Subdivision:
- Shaker Estates 33
ADDITIONAL INFORMATION
Located in the highly sought after Beachwood community, this stunning NEW CONSTRUCTION custom luxury home is a blend of modern elegance, timeless traditional finishes, and an old world touch. Be one of the first to tour and see this remarkably designed new build presented to you by Dommus Construction. The exterior features Volterra Niveo Casa Di Sassi stone, designed to resemble the classic look of European style stone from the “old world.” This style is timeless and a historically classic appearance. Boasting nearly 4,000 SF, 6 bedrooms (5 beds + office), 3.5 car garage, you will be in the lap of luxury. Upon entering the grand two story foyer, you will notice right away the dramatic and transcending beauty of the modern floating staircase. The tour begins with an office that features high vaulted cathedral ceilings. As you tour the house, you will notice the high end hardwood floors, modern open concept, first floor primary, and a chef's kitchen with every high end finish you could hope for including JennAir professional custom luxury line appliances, Wellborn maple cabinets, and quartz countertops. The kitchen opens up into the dining room and great room that features a 2 story stunning effect from the coffered ceilings and floor to ceiling stone fireplace. Enter the spacious 1st floor primary and ensuite that offers your own private sanctuary including his and her walk in closets. Rounding out the first floor is the mudroom, the uniquely large laundry room, and guest powder room. Upstairs includes 4 spacious bedrooms, 2 full baths, and loft living space. The basement has an option for 2,500 finished SF with 9 ft ceilings. Outside features a patio for all of your al-Fresco dining needs. Conveniently located minutes from the high ranked Beachwood Schools, Beachwood Mall, walking trails, and more. Contact the list agent for immediate details and a private showing and walk through today.
- Type:
- Single Family
- Sq.Ft.:
- 2,900
- Status:
- Active
- Beds:
- 4
- Lot size:
- 0.49 Acres
- Year built:
- 1937
- Baths:
- 2.00
- MLS#:
- 5083669
- Subdivision:
- Warrensville
ADDITIONAL INFORMATION
Welcome to 19636 Chagrin Blvd., where classic charm meets modern updates in the heart of Shaker Heights! This welcoming home features 4 spacious bedrooms, bright, classic details ideal for both daily living and entertaining. Step into a lovely living room with a cozy fireplace and bookshelves, flowing effortlessly into a formal dining area that’s ideal for family dinners or hosting friends. The updated kitchen, complete with stylish cabinetry and modern appliances, is ready for all your culinary creations. Home office area right off the main living area. Downstairs, the finished basement provides versatile space – whether it’s a rec room, home gym, extra office, you decide! Extra shower is also located here! Outside, enjoy a private, large, landscaped backyard with fencing, ideal for outdoor dining or relaxation. With its charming curb appeal and location across from Van Akin district where you can grab a coffee every morning! Near parks, schools, shopping, and dining, this home offers all the best of Shaker Heights living. Furnace 2022, New Kitchen 2024, Newer Air Conditioning, Bathrooms & Newer Windows! Don’t miss this delightful blend of classic style and modern convenience – make 19636 Chagrin Blvd. yours today!
- Type:
- Single Family
- Sq.Ft.:
- 3,644
- Status:
- Active
- Beds:
- 4
- Lot size:
- 0.26 Acres
- Year built:
- 1926
- Baths:
- 5.00
- MLS#:
- 5083404
- Subdivision:
- Vansweringen Cos 05
ADDITIONAL INFORMATION
Welcome to this exquisite 4-bedroom, 3-full-bath, 2-half-bath center-hall colonial home in Shaker Heights. Boasting over 3,500 sq. ft. of thoughtfully designed living space, this home seamlessly blends classic charm with modern amenities. Step inside to discover stunning leaded glass windows throughout, filling the home with natural light and timeless elegance. The spacious formal dining room creates a warm and inviting atmosphere for family meals and entertaining. The expansive eat-in kitchen is a chef's dream, featuring lovely white cabinetry and natural quartzite countertops. The upper levels are home to four generously sized bedrooms and three full bathrooms, including a beautifully updated master suite with a luxurious bathroom that boasts a large shower and a separate soaking tub. The third level offers an additional bedroom and full bathroom. The finished lower level includes a rec room and a half bath, providing extra living space for recreation or relaxation. The attached two-car garage offers convenience and additional storage. An invisible fence surrounds the perimeter of the property. Set on a picturesque, tree-lined street, this home offers outstanding curb appeal and a prime location just minutes from parks, restaurants, hospitals, and downtown Cleveland. This home offers both style and functionality. Welcome home to a life of comfort, elegance, and convenience! Please note: The seller is a licensed realtor in the state of Ohio.
- Type:
- Condo
- Sq.Ft.:
- 1,464
- Status:
- Active
- Beds:
- 3
- Year built:
- 1964
- Baths:
- 2.00
- MLS#:
- 5079686
- Subdivision:
- Thornton House
ADDITIONAL INFORMATION
Amazing Penthouse Suite - one of 2 units on the 6th floor with large private balcony overlooking the scenic grounds of Thorton Park. Enter into the large great room that opens to the dining area and leads to the light and bright kitchen with oak cabinetry, double ovens and separate cooktop. 2024 - LVT flooring added to the hallway and 3 spacious bedrooms - all freshly painted. Primary bedroom with walk in closet and white tiled shower with handicap railings. Hallway leads to 2nd full bath with tub shower and spacious countertop. 3rd bedroom also includes built in bookcases and storage cabinets - perfect for a possible office or den. The 6th floor has it's own private elevator from the 5th floor and hallway laundry and storage units for the 2 top floor units. Additional outdoor patio - perfect for summer family/friend get togethers. First floor guest room, entertainment room and extra storage room available to all residents. Monthly maintenance fee includes gas, water, sewer, basic cable plus Showtime and HBO (Spectrum), high speed internet (Spectrum) and assigned garage parking. Perfectly situated just steps away from the recreational facilities at Thornton Park (outdoor pool, tennis courts, basketball court, skate park, ice skating rink, sledding hill). Excellent Shaker Heights location minutes from Van Aken District at the end of the Blue Line rapid transit and convenient to downtown, University Circle and local freeways, and wonderful nearby restaurants and shopping.
$449,900
1 Deerfield Lane Beachwood, OH 44122
- Type:
- Condo
- Sq.Ft.:
- 2,532
- Status:
- Active
- Beds:
- 2
- Lot size:
- 0.05 Acres
- Year built:
- 1987
- Baths:
- 3.00
- MLS#:
- 5082802
- Subdivision:
- The Village
ADDITIONAL INFORMATION
Incredible opportunity for a highly desirable end unit in The Village! Two story foyer opens to the dining room and the voluminous great room with fireplace and sliding to door to the enclosed screened porch. Off of the dining room is a cozy den with sliding door to the patio. The oversized first floor owner's suite has a walk-in closet and bathroom with double sinks, jetted tub and separate stall shower. Spacious eat-in kitchen with skylights and plenty of cabinet and counter space. Off of the kitchen is the laundry room which leads to the garage that offers lots of closet storage space. Upstairs you will find a spacious loft, second bedroom and full bathroom. Enjoy all of the amenities The Village has to offer which include pool, tennis courts, exercise room, clubhouse, playground, walking trails and it is conveniently located within minutes to highways, shopping and restaurants.
- Type:
- Triplex
- Sq.Ft.:
- n/a
- Status:
- Active
- Beds:
- 5
- Lot size:
- 0.14 Acres
- Year built:
- 1928
- Baths:
- 3.00
- MLS#:
- 5082938
- Subdivision:
- Vansweringen
ADDITIONAL INFORMATION
Rare opportunity to own a 3 unit income property perfectly located just minutes away from the Van Aken District and some of the east side's best employment an entertainment! Perfect house-hack for an owner occupant to live in one unit and have tenants pay the majority of their mortgage! Or all three units can be leased and should easily bring in #3,300 per month as is! Further updating can be done to fetch premium rents as updated 2 bed units in the neighborhood go for $1,400-$1,600! New development is happening just down the road and this property is poised to be a fantastic long term investment for the savvy investor or owner occupant. There have been a number of updates from current ownership including quartz countertops in the lower unit, refinished hardwoods, vinyl plank flooring, new bathroom vanities and light fixtures, full exterior paint job, new AC unit, new HWT, new washer and dryer, and much more! The basement is clean and dry and recently purchased a new washer and dryer. The top floor apartment is currently leased to a month to month tenant at $500 per month. As is, this can be raised to $700. There are 3 garage spots currently not being charged for but could be to produce additional income. Roof has significant life left on it and solid mechanicals! At full price, seller is offering $4,000 towards buyer's closing costs as well as a home warranty. PROPERTY WILL BE POS COMPLIANT.
- Type:
- Single Family
- Sq.Ft.:
- n/a
- Status:
- Active
- Beds:
- 3
- Lot size:
- 0.14 Acres
- Year built:
- 1953
- Baths:
- 1.00
- MLS#:
- 5082754
ADDITIONAL INFORMATION
Great opportunity for investors for a turnkey investment located at an up and coming neighborhood of Lee Miles. Start cash flowing from day one with a great long term tenant in place with rent roll available upon request. The current lease run until 9/30/2025. Monthly rent is 1350 and tenant is responsible for all utilities. This well maintained home is updated throughout with vinyl flooring and vinyl windows. The kitchen and bathroom were fully updated in 2023 with tiled shower and tiled backsplash. The kitchen includes new stainless steel appliances installed in 2023. It also has a great floor plan and a young roof. The garage door was replaced earlier this year. The electrical, forced air gas furnace and hot water tank were newly installed in 2023. This is truly a turnkey investment with very little maintenance required. No showing until accepted offer. Do not disturb tenant.
- Type:
- Single Family
- Sq.Ft.:
- 2,520
- Status:
- Active
- Beds:
- 4
- Lot size:
- 0.12 Acres
- Year built:
- 1956
- Baths:
- 2.00
- MLS#:
- 5081551
ADDITIONAL INFORMATION
Welcome to your dream home! This beautifully renovated residence features brand new wood flooring throughout the first floor, creating a warm and inviting atmosphere. With a total of 4 bedrooms and 2 full bathrooms, there is plenty space for everyone. The first floor offers 2 bedrooms and a full bathroom, perfect for family or guests. The luxurious full bath features a soaking tub, stand-up shower, and double vanity. The bright living room and separate family room are ideal for entertaining. The stunning remodeled kitchen has quartz countertops, elegant brushed gold hardware, ample storage and cabinets that ensure everything has its place, making it perfect for any home chef or family looking to elevate their cooking experience. Off of the kitchen there is a dining room with plenty of space for a large table. There is abundant recessed lighting throughout, enhancing the home's ambiance. Fresh paint, new trim and new doors add a contemporary touch. The second floor offers 2 bedrooms, including a master suite, the suite boasts new carpeting and a beautifully remodeled ensuite bathroom. The home also has a finished basement, perfect for a rec room or home office. The 2 car garage provides ample parking and additional storage. This home is a perfect blend of modern elegance and comfortable living. New furnace and A/C 2024, and new windows. Don't miss out on this fantastic opportunity!
- Type:
- Single Family
- Sq.Ft.:
- 2,357
- Status:
- Active
- Beds:
- 3
- Lot size:
- 0.16 Acres
- Year built:
- 1953
- Baths:
- 2.00
- MLS#:
- 5076080
- Subdivision:
- Vansweringen Co 25
ADDITIONAL INFORMATION
Welcome to your dream home! This enchanting Colonial features three spacious bedrooms and one and a half baths, perfect for comfort and charm. The expansive living room, with its stunning stone fireplace, invites cozy gatherings. The beautifully renovated kitchen boasts modern subway tile, soft-close white cabinets, and stainless steel appliances. French doors in the dining room lead to a serene back porch overlooking a private, fenced-in backyard—your personal oasis. The finished basement offers another cozy fireplace and built-in shelves, ideal for relaxation. With a new roof (2023), newer furnace, updated windows, and electrical system, this home is truly move-in ready. Located walking distance from the vibrant Van Aken District, enjoy convenient access to shopping and dining. Don’t miss this exceptional opportunity to make this Colonial your forever home!
- Type:
- Condo
- Sq.Ft.:
- 1,965
- Status:
- Active
- Beds:
- 2
- Year built:
- 1979
- Baths:
- 2.00
- MLS#:
- 5080548
- Subdivision:
- Point East Condominium
ADDITIONAL INFORMATION
Welcome to one of Beachwood's most sought-after complexes! Luxury living at its finest! This rare 2-bedroom, 2-bathroom corner unit boasts almost 2000 sq ft of open living space that are flooded with natural light, creating a warm and inviting atmosphere. As you enter, you’ll be greeted by elegant tile floors that flow seamlessly through the spacious dining and living areas. The living space features sliding doors that lead to a charming porch, perfect for relaxing with your morning coffee or enjoying evening sunsets.The open kitchen is equipped with double wall ovens, a cooktop, stainless steel refrigerator, and dishwasher. A cozy breakfast nook off the kitchen provides the perfect spot for casual dining. The guest bedroom, conveniently located off the main living area, offers built-in closet space and gorgeous views. For added flexibility, the second bedroom has closed off access to the porch, but it can easily be opened to reveal sliding glass doors, creating a seamless flow between indoor and outdoor spaces. Guests are provided easy access with a well-appointed full bathroom just off the main living space. The primary suite is a true retreat, offering ample storage with a large walk-in closet and a beautifully designed bathroom featuring a soaking tub, separate shower, and double vanities. This condo offers a location that you can't beat with easy access to shopping, highways, and parks. Twenty four hour security, pool access, heated garage, and a friendly staff provides a luxury experience that you will love coming home to! Make this yours today!
- Type:
- Single Family
- Sq.Ft.:
- 2,198
- Status:
- Active
- Beds:
- 3
- Lot size:
- 0.11 Acres
- Year built:
- 1953
- Baths:
- 2.00
- MLS#:
- 5080883
- Subdivision:
- Warrensville Park
ADDITIONAL INFORMATION
Welcome Home to 20211 Sunset Dr a beautifully renovated, must see Cape Cod! This move in ready home showcases attractive curb appeal w/ a new roof, gutters, windows, charming covered front porch and freshly paved driveway! Inside you will take notice of all of the must have, modern updates throughout that includes fresh paint, new vinyl flooring, plush new carpet in bedrooms, electrical upgrades, recess lights and new light fixtures, remodeled kitchen & bathrooms! The large & bright living room leads to the tastefully remodeled eat-in kitchen complete with black granite countertops, white cabinets, subway backsplash & dining area. 2 comfortable bedrooms are found on the main level, showcasing the owner's suite with slider out to the backyard. A nicely, fully remodeled bathroom completes the main level. Upstairs you will find the 3rd bedroom with is private & very spacious! The partially finished lower level provides a nice sized recreation room w/ bar & fireplace, newly remodeled full bathroom, ample storage & laundry area. Convenient 2 car detached garage! This home has all of the move in ready must haves you are dreaming of! Just move right in and enjoy!
- Type:
- Single Family
- Sq.Ft.:
- 4,022
- Status:
- Active
- Beds:
- 6
- Lot size:
- 0.39 Acres
- Year built:
- 1959
- Baths:
- 4.00
- MLS#:
- 5077303
- Subdivision:
- Vansweringen
ADDITIONAL INFORMATION
OPEN HOUSE: Sunday, Oct 27th from 12:30-2:30 PM! Welcome to this fully renovated multi-level contemporary home nestled in the highly sought-after Shaker Heights area. This exquisite single-family residence boasts a total of 6 bedrooms and 4 full bathrooms, offering the perfect blend of luxury, comfort, and style. Step inside to be greeted by a floating 3-level staircase that makes a grand statement in the entryway. The open-concept design flows effortlessly, with ceramic floors throughout the first level, setting an elegant tone. The expansive kitchen is a chef's dream, featuring updated white cabinets, quartz countertops, a striking ceramic tile backsplash, stainless steel appliances, and a full breakfast bar w/island seating. Entertain w/ease in the bright and airy family room, where impressive slider doors invite the outdoors in, leading to the beautifully maintained, plush backyard and stamped concrete patio. This home is thoughtfully designed w/two laundry rooms and a main-level vaulted office/den, perfect for today's work-from-home lifestyle. The owner's suite is a private retreat, complete with a glamour ensuite bathroom featuring dual sinks, walk-in showers, ceramic tile surrounds, and a separate wing for a nursery. The lower level presents a fantastic opportunity, offering an additional bedroom, a recreational room, and a full in-law suite with its own entrance—ideal for multi-generational living or rental income potential. Outside, the all-brick exterior is accentuated by sleek black windows, a newly paved concrete driveway, and modern, distinguished stairs leading to the raised backyard. With a newer roof and multiple access points, this home is as functional as it is stylish. Conveniently located near top-rated schools, parks, shopping, dining, and entertainment, this luxurious Shaker Heights property stands out w/its top-tier finishes, architectural charm, and versatile living spaces. Don’t miss your chance to own this meticulously updated luxury home
$499,900
9 Dorset Court Beachwood, OH 44122
- Type:
- Townhouse
- Sq.Ft.:
- 2,043
- Status:
- Active
- Beds:
- 2
- Lot size:
- 0.04 Acres
- Year built:
- 1987
- Baths:
- 3.00
- MLS#:
- 5079725
- Subdivision:
- Park Dev Sec C
ADDITIONAL INFORMATION
Discover this beautifully remodeled townhouse in The Village, where luxury and comfort come together in a highly desirable gated community! Step into a two story foyer that opens into a bright great room with a cozy gas fireplace and sliding doors leading to your private patio. The kitchen is a chef’s dream, featuring quartz countertops, soft close dovetail cabinetry, stainless steel appliances, and a stylish tile backsplash. Enjoy meals in the sunlit dining room, brightened by skylights. The primary bedroom is a true retreat with a vaulted ceiling, electric fireplace, and a board and batten accent wall. A barn door cleverly hides the closet area and leads to a spa like bath with a deep soaking tub, tiled shower, and quartz vanity. Near the entrance from the attached two car garage, you'll find a convenient laundry room and guest bath. Upstairs, there’s a versatile loft, perfect for a home office, plus a second bedroom with a double closet and an updated full bath featuring a tub/shower combo, an extended quartz topped vanity, and a shiplap accent wall. Thoughtful updates throughout include new flooring, fresh paint, modern lighting, and beautifully redone kitchen and baths. Enjoy the community perks, including a pool, clubhouse, fitness center, tennis courts, and a lake with walking trails, all without worrying about lawn care, exterior upkeep, or snow removal. Don’t miss your chance to make this amazing home yours, schedule a showing today!

The data relating to real estate for sale on this website comes in part from the Internet Data Exchange program of Yes MLS. Real estate listings held by brokerage firms other than the owner of this site are marked with the Internet Data Exchange logo and detailed information about them includes the name of the listing broker(s). IDX information is provided exclusively for consumers' personal, non-commercial use and may not be used for any purpose other than to identify prospective properties consumers may be interested in purchasing. Information deemed reliable but not guaranteed. Copyright © 2024 Yes MLS. All rights reserved.
