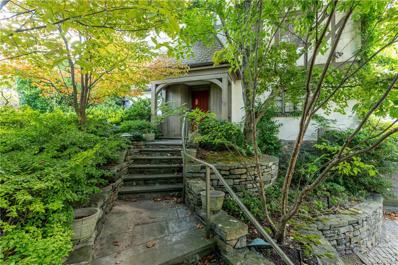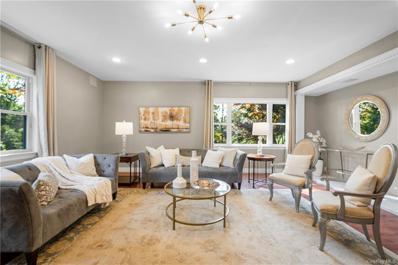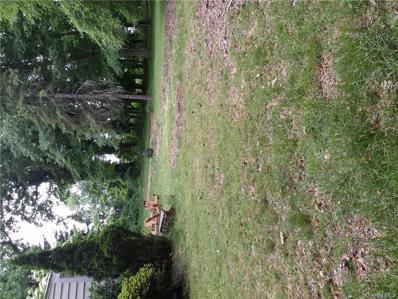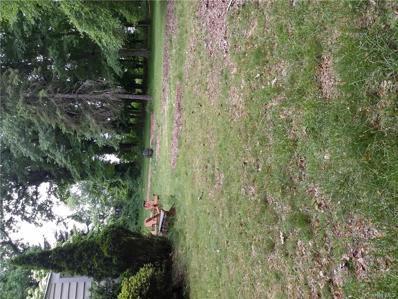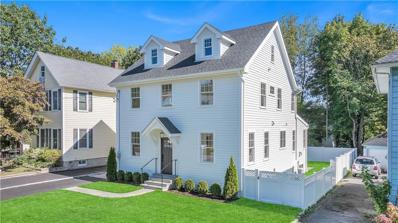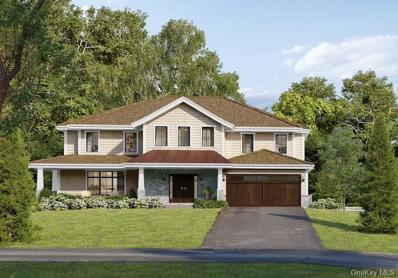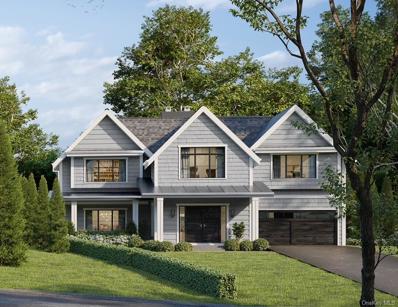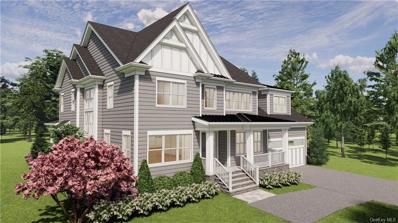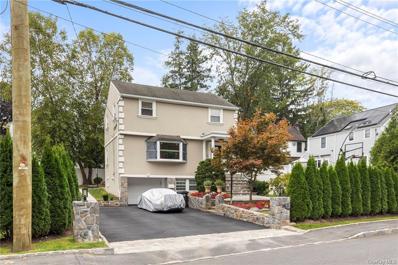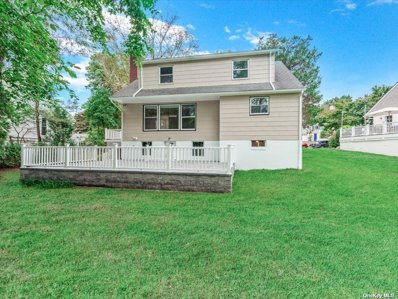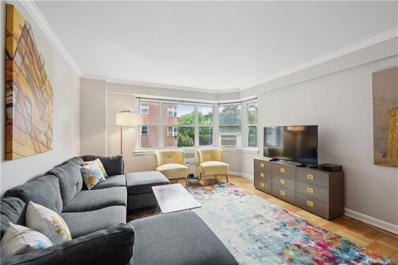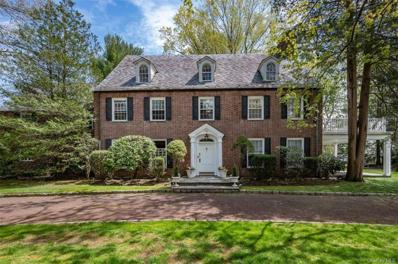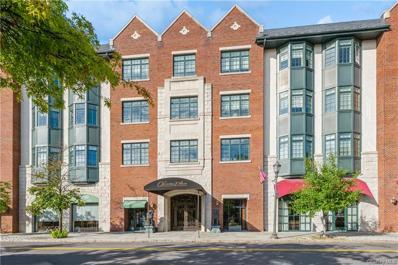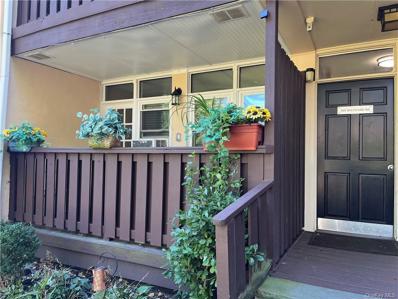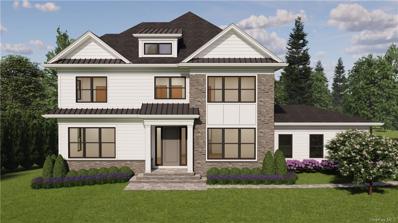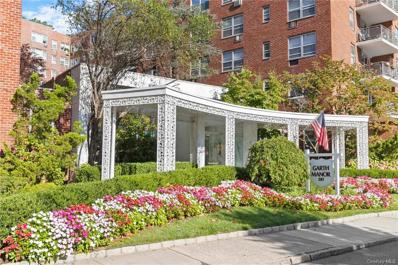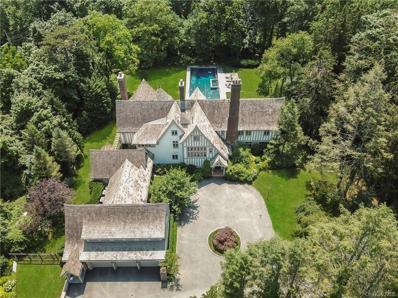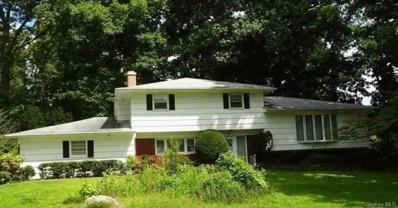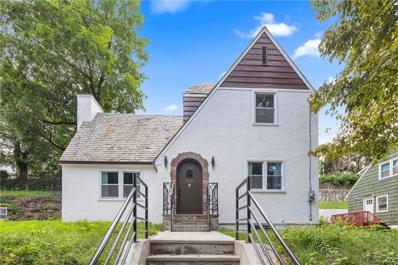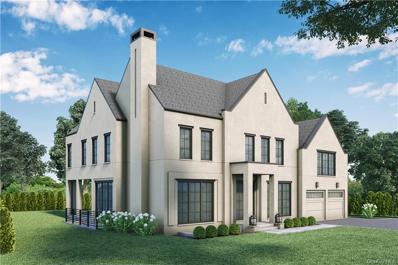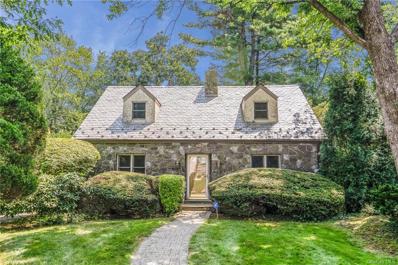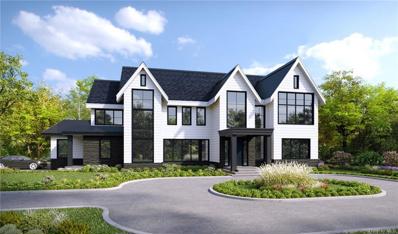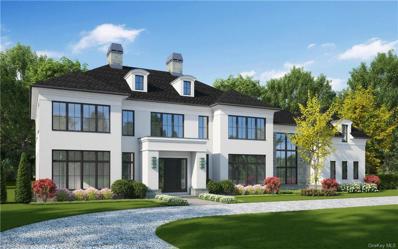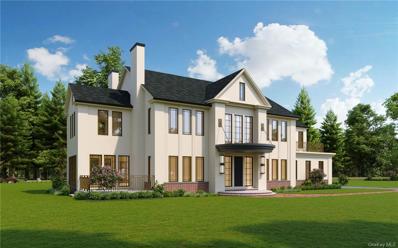Scarsdale NY Homes for Rent
$1,295,000
14 Withington Rd Scarsdale, NY 10583
- Type:
- Single Family
- Sq.Ft.:
- 2,988
- Status:
- Active
- Beds:
- 4
- Lot size:
- 0.4 Acres
- Year built:
- 1929
- Baths:
- 5.00
- MLS#:
- H6329330
ADDITIONAL INFORMATION
Experience the timeless allure of this exquisite 1929 Tudor, nestled in the prestigious Cotswolds community. As you enter you will be welcomed by soaring beamed ceilings and a striking stone fireplace that anchors the expansive living area. Start your mornings in the bright breakfast room, a sunlit space that sets a perfect tone for the day. The eat-in kitchen includes a convenient desk area ideal for quick tasks. Host memorable dinners in the elegant formal dining room, a space designed for entertaining in style. This home boasts 4 spacious bedrooms and 4.5 baths, ideal for both family and guests. A den and a dedicated office with built-ins provide versatile spaces to suit your lifestyle. The finished basement is a true retreat, with floor to ceiling windows that draw in natural light, complemented by stone accents that create a harmonious connection to the outdoors and is complete with a pantry and wet bar. Outside, the in-ground heated pool serves as a private oasis, perfect for warm summer days and unforgettable gatherings. With ample space for swimming, lounging, and entertaining, it's surrounded by lush landscaping that provides added privacy. Whether you're hosting a weekend barbecue, unwinding after a long day, or enjoying a sunset swim, this pool area promises endless enjoyment. Conveniently located near major roadways, and just under a mile to the Metro North train station and the charming village of Scarsdale for dining and shopping options. This home makes every day feel like a getaway in your private paradise. Additional Information: HeatingFuel:Oil Below Ground,ParkingFeatures:2 Car Attached, ConstructionDescription: Stucco, Wood Siding,
$1,399,000
287 S Healy Ave Scarsdale, NY 10583
- Type:
- Single Family
- Sq.Ft.:
- 3,747
- Status:
- Active
- Beds:
- 4
- Lot size:
- 0.52 Acres
- Year built:
- 1960
- Baths:
- 4.00
- MLS#:
- H6331491
ADDITIONAL INFORMATION
Experience the perfect blend of comfort and serenity in this spacious residence, situated in the award-winning Edgemont School District. Centrally located off of Central Avenue, this home offers easy access to everywhere while located in a secluded, tranquil enclave. With a generous layout, this property features a formal living room and formal dining room designed for elegant entertainment. An open gourmet kitchen with plenty of counter space flows seamlessly into an expansive family room, which opens to a large entertainment deck and a flat, private and serene backyard like no others - a private half-acre retreat, ideal for play, relaxation or hosting gatherings. A home office on the first floor offers a dedicated workspace. A powder room with a spacious mudroom right off of the stairs from the lower level. Upstairs, all 4 (or 5) well-appointed bedrooms and 3 full bathrooms, ensuring ample space for family and guests. The ensuite guest bedroom on the other wing of the house is perfect to ensure privacy even with extended guests visits. A walk-out lower level with an additional 340 sq ft home gym and two bonus enormous storage rooms. Elevated position allows for the best views, sun drenched brightness and amazing fresh air at all time while adding to the home's exclusive appeal. Discover your own haven in this exquisite property, where comfort meets tranquility.
$850,000
High Point Ln Scarsdale, NY 10583
- Type:
- Land
- Sq.Ft.:
- n/a
- Status:
- Active
- Beds:
- n/a
- Lot size:
- 0.49 Acres
- Baths:
- MLS#:
- H6331221
ADDITIONAL INFORMATION
Don't miss this unique chance to secure a slice of paradise in one of Westchester County's most coveted neighborhoods, build your story, and start your next chapter. Welcome to a potential-packed property where your vision can take root and flourish. Lush grounds provide a private oasis for relaxation and outdoor entertaining, while the prime location offers easy access to top-rated schools, shopping, dining, and transportation options. Don't miss out on this unique opportunity to built a piece of paradise in one of Westchester County's most coveted neighborhoods. Discover the limitless possibilities of this vacant property situated in the serene and prestigious Scarsdale area. Ideal for a visionary developer or someone dreaming of constructing a custom estate, this offering includes not one, but two building lots, opening the door for various development prospects. Whether considering a grand home residence or multiple homes.
$850,000
High Point Ln Scarsdale, NY 10583
- Type:
- Land
- Sq.Ft.:
- n/a
- Status:
- Active
- Beds:
- n/a
- Lot size:
- 0.56 Acres
- Baths:
- MLS#:
- H6331220
ADDITIONAL INFORMATION
Don't miss this unique chance to secure a slice of paradise in one of Westchester County's most coveted neighborhoods, build your story, and start your next chapter. Welcome to a potential-packed property where your vision can take root and flourish. Lush grounds provide a private oasis for relaxation and outdoor entertaining, while the prime location offers easy access to top-rated schools, shopping, dining, and transportation options. Don't miss out on this unique opportunity to built a piece of paradise in one of Westchester County's most coveted neighborhoods. Discover the limitless possibilities of this vacant property situated in the serene and prestigious Scarsdale area. Ideal for a visionary developer or someone dreaming of constructing a custom estate, this offering includes not one, but two building lots, opening the door for various development prospects. Whether considering a grand home residence or multiple homes.
$1,999,000
174 Nelson Rd Scarsdale, NY 10583
- Type:
- Single Family
- Sq.Ft.:
- 3,259
- Status:
- Active
- Beds:
- 4
- Lot size:
- 0.11 Acres
- Year built:
- 2024
- Baths:
- 4.00
- MLS#:
- H6331067
ADDITIONAL INFORMATION
Walk to Edgewood Elementary School from this gorgeous new home built by a meticulous and quality focused local builder. As you enter this home, you are immediately welcomed with beautiful white oak floors, 9' ceilings, tons of light and high-end finishes. Highlights of this special home include: gourmet kitchen featuring Thermador Professional appliances, Quartz countertops and 8ft island; family room off the kitchen with vaulted ceiling, three walls of windows, gas fireplace and door to deck and patio; first floor office that can serve as a 5/6th bedroom; primary suite with dressing area with custom closets and ensuite with large shower and double vanity; 3 additional family bedrooms and oversized lower level w/full bathroom and plenty of room for a gym, family/play room and potential 5/6th bedroom. This exquisite home, which also comes with in-ceiling speakers, Anderson windows, a walk-up attic, flat fenced yard and like-new garage, is 1 block to Davis Park and just minutes from the Village of Scarsdale and Metro North. Additional Information: Amenities:Storage,ParkingFeatures:1 Car Detached, ConstructionDescription: HardiPlank Type,
$4,375,000
28 Aspen Rd Scarsdale, NY 10583
- Type:
- Single Family
- Sq.Ft.:
- 6,829
- Status:
- Active
- Beds:
- 6
- Lot size:
- 0.4 Acres
- Baths:
- 7.00
- MLS#:
- H6331340
ADDITIONAL INFORMATION
NEW CONSTRUCTION DREAM HOME! Be the first to reside in this masterfully designed home crafted with the utmost attention to detail, boasting a sprawling open layout, impressive great room with 20' ceilings, and an ultra-modern chef's kitchen with highest-end appliances. There is also a first floor home office or guest suite with full bathroom and a gracious mud room with custom-built cubbies and access to the 2-car garage. This home begs to entertain with its multiple access points to the enviably beautiful covered veranda, patio, backyard, and possible pool site. Upstairs, a dramatic catwalk overlooks the double height entry level and leads to four gracious bedrooms including the decadent owner's suite ready for your personal customization. The finished lower level boasts a large recreation space, and bedroom with full bathroom and storage. Located in the desirable Quaker Ridge neighborhood close to playgrounds, shopping, restaurants, transportation, and more. The site and home were both designed and constructed by a local NYS Licensed Professional Engineer. If a pool is desired BAR approval is necessary. Pool site not included in sale price.
$4,750,000
26 Aspen Rd Scarsdale, NY 10583
- Type:
- Single Family
- Sq.Ft.:
- 7,560
- Status:
- Active
- Beds:
- 6
- Lot size:
- 0.49 Acres
- Baths:
- 7.00
- MLS#:
- H6329862
ADDITIONAL INFORMATION
Captivating NEW CONSTRUCTION nestled on a picturesque property with room for a pool! This showplace features soaring ceilings, modern luxury finishes, and over 7500 square feet of spectacular living space. Be the first to reside in this masterfully designed home crafted with the utmost attention to detail, boasting a sprawling open layout, impressive great room with 20' ceilings, and an ultra-modern chef's kitchen with highest-end appliances. There is also a first floor home office or guest suite with full bathroom and a gracious mud room with custom-built cubbies and access to the 2-car garage. This home begs to entertain with its multiple access points to the enviably beautiful covered veranda, patio, backyard, and pool site. Upstairs, a dramatic catwalk overlooks the double height entry level and leads to four gracious bedrooms including the decadent owner's suite ready for your personal customization. The finished lower level boasts a large recreation space, and bedroom with full bathroom and storage. Located in the desirable Quaker Ridge neighborhood close to playgrounds, shopping, restaurants, transportation, and more. The site and home were both designed and constructed by a local NYS Licensed Professional Engineer. If a pool is desired BAR approval is necessary. Pool site not included in sale price.
$2,799,000
17 Weaver St Scarsdale, NY 10583
- Type:
- Single Family
- Sq.Ft.:
- 6,000
- Status:
- Active
- Beds:
- 6
- Lot size:
- 0.49 Acres
- Year built:
- 2024
- Baths:
- 6.00
- MLS#:
- H6315200
ADDITIONAL INFORMATION
Comfortable Luxury home TO BE BUILT WITH ROOM FOR POOL in Heathcote offers a convenient location within an easy stroll to schools, shops and transportation. This uniquely designed 6000 square foot Colonial is nestled perfectly on a park-like .49 acres with room for pool, gardens and play. Designed with purposeful attention to detail, the inviting floor plan succeeds in marrying the traditional to the transitional with inviting sun-drenched Living and Dining Room spaces in addition to the most desirable large open concept Kitchen/Family Room with double set of French Doors to a partially covered stone patio, ideal for the pure enjoyment of everyday gatherings and festivities. Currently there is a golden opportunity to personalize this expansive Gourmet Kitchen, which will offer a clean modern line of select Shaker style cabinets, Caesarstone or similar countertops, 2 sinks, premier stainless appliances including 2 dishwashers, ovens, 6 burner cooktop, refrigerator/freezer and centered island large enough to seat 4 comfortably. The expansive Primary Bedroom with stylish tray ceiling offers his/hers equally large walk-in closets and a glorious private Bathroom appointed with double vanities, soaking tub, stall shower and water closet. There are a total of six bedrooms smartly designed to offer loved ones and guests privacy, plus a space for an au pair if needed in addition to flexible home office options. Design and landscape plans fully approved. OPPORTUNITY to customize with your personal style! THE TAXES ARE NOT KNOWN AT THIS TIME AND ATTACHED PHOTOS ARE COMPUTER-GENERATED IMAGES DEPICTING WHAT THE PROPERTY MAY LOOK LIKE.
$1,100,000
60 Longview Dr Scarsdale, NY 10583
- Type:
- Single Family
- Sq.Ft.:
- 1,428
- Status:
- Active
- Beds:
- 3
- Lot size:
- 0.19 Acres
- Year built:
- 1959
- Baths:
- 3.00
- MLS#:
- H6329589
ADDITIONAL INFORMATION
Welcome to 60 Longview Drive, a single family home located in the Edgemont School District. This gorgeous property is fully equipped with stainless steel appliances, finished basement, and an attached 1 car garage with a driveway that can fit 4 cars. Upon entry, the main level contains the spacious living room, updated kitchen, and dining room. The second level offers 3 bed rooms, with one of the rooms containing a master bathroom. The second full bathroom is located on the same level as the bed rooms. Lower level contains a washing machine and a drying machine, and basement space that can be used as a playroom or gym. As you step out back, there is a patio as well as a spacious backyard, perfect for a summer BBQ! Big lawn with sprinkler systems This gem is not far from the park, shops, public transportation as well as the district's Elementary School.
$1,050,000
205 Old Wilmot Rd Scarsdale, NY 10583
- Type:
- Single Family
- Sq.Ft.:
- 1,800
- Status:
- Active
- Beds:
- 4
- Lot size:
- 0.14 Acres
- Year built:
- 1955
- Baths:
- 2.00
- MLS#:
- 3581312
ADDITIONAL INFORMATION
Stunning 4-Bedroom, 2-Bathroom, over 1,800 sqft Home in the Sought-After Eastchester School District! Situated less than an hour from Midtown Manhattan, this fully renovated gem seamlessly blends modern convenience with suburban charm, all on a 6,098 sq. ft. lot. Step inside to discover a beautifully updated galley-style kitchen, featuring granite countertops, a cozy eating nook and a granite island that opens to the dining area. Sliding glass doors lead to the side deck, perfect for al fresco dining or enjoying your morning coffee. The spacious living room is bathed in natural light through a wall of windows, offering serene views of the back patio, yard, and tranquil stream. Grill lovers will appreciate the large back patio, ideal for summer barbecues, while a cozy sofa will provide the perfect spot to unwind and relax. Whether hosting friends or simply enjoying the peaceful surroundings, this outdoor space offers endless possibilities. The main level includes two well-appointed bedrooms and a stylishly renovated hall bath. Hardwood floors flow throughout the home, enhancing its warmth and charm. Upstairs, you'll find two additional generously sized bedrooms, a sleek full bath, extra storage closets, and attic access via a pull-down staircase. The walk-out basement houses the laundry room, mechanicals, and additional storage, and provides direct access to the attached 1-car garage. The home is also located just 2.5 miles from both the Scarsdale and Crestwood train stations, ensuring an easy commute to NYC. Eastchester residents enjoy access to the exclusive Lake Isle Park & Club, featuring an 18-hole golf course, an outdoor swimming pool complex with five pools, and six Har-Tru tennis courts. Plus, the property benefits from a STAR tax exemption of $1,373. This move-in ready home offers the perfect blend of comfort, style, and outdoor living. Don't miss out-schedule your showing today!
- Type:
- Co-Op
- Sq.Ft.:
- 1,250
- Status:
- Active
- Beds:
- 2
- Year built:
- 1947
- Baths:
- 2.00
- MLS#:
- H6329317
- Subdivision:
- Garth Woods
ADDITIONAL INFORMATION
Feel right at home in this spacious, bright, and beautifully renovated 2 bedroom, 2 bathroom apartment in a doorman building that can easily live like a 3 bedroom. The entry foyer opens to a large and sunny dining & living room with hardwood floors and large windows overlooking tree-lined Buckingham Place. The recently updated kitchen boasts white cabinets, high-end stainless steel appliances, butcher block counters, and a large pantry. The spacious primary suite offers a walk-in closet and gorgeous en-suite bathroom with a walk-in shower. A large second bedroom, an updated hall bathroom, and a versatile den/office that can double as a third bedroom provide ample space for all your needs. Several large hall closets and refinished parquet floors complete this move-in ready home. Garth Woods features two large laundry rooms, private storage, and a bike room, with all utilities included in the monthly maintenance. Enjoy a short stroll to the Scarsdale Train station (33 min ride to NYC) and village shopping. Take advantage of Garth Road's restaurant row and urban vibe! Parking is easy on this end of Garth with a free town permit. Ideally located near a playground, basketball court, and walking & bike trail. Residents are entitled to join the Town's Lake Isle Park, which features an 18-hole golf course, 8 tennis courts, and 5 swimming pools.
$2,495,000
153 Morris Ln S Scarsdale, NY 10583
- Type:
- Single Family
- Sq.Ft.:
- 4,975
- Status:
- Active
- Beds:
- 8
- Lot size:
- 0.63 Acres
- Year built:
- 1929
- Baths:
- 6.00
- MLS#:
- H6329646
ADDITIONAL INFORMATION
Perfect for use as primary residence, diplomatic residence, or investment property, this magnificent three-story brick colonial mansion is nestled in a park-like setting. A long circular driveway meanders through spectacular towering trees, creating a grand entrance to this stately home. Upon entering, you are greeted by a grand foyer and a stunning three-level spiral staircase. The main level features a living room with a wood fireplace and French doors leading to a covered porch overlooking the garden. A large dining room, powder room, and butler's pantry provide ample space for entertaining. The light-filled eat-in kitchen opens to a brick patio, perfect for enjoying outdoor meals surrounded by lush greenery. The second floor boasts a spacious master suite with an en-suite bathroom featuring a double sink and frameless corner shower, along with three additional large bedrooms and two full baths withframeless sliding tub doors. Two bedrooms and a bath on the second floor have back-stairs and an optional private entry. On the third floor, you'll find a queen-sized bedroom, a full bath, a large media/family room or additional bedroom, and a full attic for storage. Lower level accessible via both interior and exterior stairs and offers a spacious lounge and media room, a recreational and ping-pong area, a gym, laundry facilities, and ample storage space. With fully renovated kitchen and baths, this home offers both elegance and modern convenience. Totaling roughly 5,000 square feet of gross living area and boasting a gross internal area of 6470 square feet.
$1,390,000
1 Christie Pl Unit 205E Scarsdale, NY 10583
- Type:
- Condo
- Sq.Ft.:
- 1,445
- Status:
- Active
- Beds:
- 2
- Lot size:
- 1.7 Acres
- Year built:
- 2008
- Baths:
- 3.00
- MLS#:
- H6329080
ADDITIONAL INFORMATION
This beautifully refreshed 2 bedroom/2.5 bath condo in Scarsdale's coveted Christie Place has it all! Move right into this exceptional sun-filled and open unit featuring walls of windows, 9' ceilings, a high-end Kitchen (with Viking appliances), spa-like/en-suite bathrooms, central air, in-unit laundry, recessed lighting, custom bookcases and generous walk-in closets... All freshly painted with new carpeting and lighting throughout. This sophisticated (55+) building offers a wonderful staff and concierge, 24-hour security monitoring, a beautifully landscaped/furnished rooftop terrace, a fitness room, and garage parking (with new EV charging stations). And best of all, you can walk to all this idyllic Village has to offer ~ restaurants, shops, markets, parks ~ and the Metro North train to NYC. InteriorFeatures: Built-in Features,
- Type:
- Co-Op
- Sq.Ft.:
- 950
- Status:
- Active
- Beds:
- 1
- Year built:
- 1952
- Baths:
- 1.00
- MLS#:
- H6325167
ADDITIONAL INFORMATION
This garden unit lives like a 2 bedroom and has plenty of room. Conveniently located on the ground floor with laundry and additional storage in the building. The kitchen is updated and features solid wood cabinets and young stainless steel appliances. A spacious Living room with private terrace overlooks the pretty landscaped courtyard. Assigned parking spot close by for added convenience and extra parking on the street. Lots of closets, oversized windows, beautiful hardwood floors and arched doorways are just a sampling of the charming details in this home. A pet friendly complex and walking distance to shops, CVS, post office, restaurants, cleaners, bus, to Scarsdale Metro North train and only a short commute to NYC....a fabulous unit! LaundryFeatures: In Basement,
$4,475,000
36 Farragut Rd Scarsdale, NY 10583
- Type:
- Single Family
- Sq.Ft.:
- 6,250
- Status:
- Active
- Beds:
- 6
- Lot size:
- 0.34 Acres
- Baths:
- 6.00
- MLS#:
- H6327324
ADDITIONAL INFORMATION
Outstanding luxury new construction home set on a charming cul-de-sac in enviable proximity to the best of Scarsdale! This chic residence with handsome exterior stonework has been flawlessly designed by premier Scarsdale builder with the greatest craftsmanship and attention to detail. High ceilings, magnificent millwork, and light-filled spaces combine for the perfect layout for modern living. Fabulous formal living room and formal dining room with adjoining butler's pantry leading to a magnificent great room including an eat-in chef's kitchen outfitted with highest-end appliances and a stunning family room with fireplace overlooking the oversized deck and flat, private backyard, ideal for seamless indoor-outdoor entertaining and relaxation. Upstairs boasts 5 bedrooms including a glorious primary suite with tray ceiling and wonderfully appointed en suite spa bath. The spacious finished lower level includes 2 play areas, an exercise room, full bedroom, and full bathroom. The backyard oasis begs to entertain while maintaining a tranquil and private atmosphere with mature landscaping surrounding the paver patio with outdoor fireplace and deck. Enjoy a quick stroll to Heathcote Elementary School, the Scarsdale town pool, tennis courts, and playing fields, and minutes to shops, restaurants, and Metro North. The ultimate in suburban living! Buyer to pay transfer tax.
- Type:
- Co-Op
- Sq.Ft.:
- 800
- Status:
- Active
- Beds:
- 1
- Lot size:
- 2.31 Acres
- Year built:
- 1959
- Baths:
- 1.00
- MLS#:
- H6327404
ADDITIONAL INFORMATION
Step right in to this new & modern sun filled one bedroom in the heart of Eastchester. The unit includes an updated eat in kitchen & modern bathroom & redone floors with built in closets throughout the unit. The apartment comes with a private Balcony facing garth road. The building offers a doorman 7 days a week until midnight and an onsite super. There is plenty of street parking, laundry on every floor, and a tranquil outdoor courtyard with a fountain. Residents can join Lake Isle Country Club and access their pool, tennis & golf. Basement storage & bike room are available. Additional Information: HeatingFuel:Oil Above Ground, ParkingFeatures: On Street,
$6,000,000
85 Birchall Dr Scarsdale, NY 10583
- Type:
- Single Family
- Sq.Ft.:
- 7,921
- Status:
- Active
- Beds:
- 6
- Lot size:
- 1.49 Acres
- Year built:
- 1917
- Baths:
- 8.00
- MLS#:
- H6326817
ADDITIONAL INFORMATION
OUTSTANDING NEW PRICE AND AN UNPARALLELED OPPORTUNITY! This Exceptionally Private Manor home with an inviting circular courtyard, oversized inground heated pool and landscaped grounds splays prominently on beautiful parklike 1.49 acres. Nestled discreetly in Murray Hill, a brilliant addition (2015) exquisitely captures the intimate luxury of this magnificent home with a true GOURMET KITCHEN, anchored by an oversized marble clad island (seats 5), bespoke cabinets, leathered granite countertops, multiple sinks with disposals, Viking French cooktop with two full size convection ovens, three dishwashers, separate full refrigerator and freezer, and a walk-in pantry all overlooking the sun-drenched breakfast area with French doors to the expansive yard and pool, adjoining the FAMILY ROOM with turret shaped STUDY (computer area) all resplendent with custom Rift Oak built-ins - everything you ever wanted and more: GLASS ENCLOSED LOGGIA, custom designed MUDROOM with built-in lockers, drawers and cubbies, full bath, changing room and laundry (#1) - entire space with radiant heated floors; easy access to the 3+ car garage with an UPSTAIRS, peaceful REFUGE, perfect for a personal passion space, home office, yoga, art studio, private guest suite with full renovated bath. Complimentary to the traditional spirit and quality of this Manor home, the addition and updates seamlessly integrate with the grandeur of a traditional DINING ROOM, LIVING ROOM and sizeable HOME OFFICE with radiant heated floors and access to the stone patio and yard. Escape upstairs to the PRIMARY ROOM, a LUX SANCTUARY, with entrance vestibule, vaulted beamed ceiling, two bespoke walk-in closets + a separate turret designed STUDY/MEDITATION Room, a spacious LIMESTONE BATH with double vanities with shell leaf limestone sinks, self drying Jacuzzi tub for two, shower stall, water closet complete this special space. There is an EN-SUITE BEDROOM, two additional BEDROOMS sharing a renovated bath and laundry (#2) on this floor. Fabulous finished upper level offers a comfortable LOUNGE/ playful recreation space with built-in trundle beds, separate GUEST ROOM/HOME OFFICE and full bath. The lower level is just as fabulous, with a second RECREATION ROOM plus additional separate room for a future media room and wine room. A supremely private Shangri-La, magnificent for entertaining large gatherings, private soirees or intimate evenings. A PLEASURE TO VISIT - AN HONOR TO OWN!
$933,800
58 Underhill Rd Scarsdale, NY 10583
- Type:
- Single Family
- Sq.Ft.:
- 2,098
- Status:
- Active
- Beds:
- 4
- Lot size:
- 0.37 Acres
- Year built:
- 1952
- Baths:
- 4.00
- MLS#:
- H6325565
ADDITIONAL INFORMATION
Looking for a great opportunity? Look no more! This property has tons of potential and is average in living space size for the neighborhood. It is located close to main roads with easy access to local amenities, such as shopping, banking, schools, and various eateries. Per our APPRAISAL describe the property as a SFR (split) built in 1952. It has a GLA of approx. 2098 and has 4 bedroom and 3.5 Baths, Full/Unfinished basement and 1-Att Garage. The property is on 16,117 sq ft. *** Seller cannot guarantee access at any given time. Offers may be made sight unseen nor does seller guarantee accuracy whether property is on public sewer or private septic. *** Additional Information: ParkingFeatures:1 Car Attached,
$1,299,000
1181 Post Rd Scarsdale, NY 10583
- Type:
- Single Family
- Sq.Ft.:
- 2,154
- Status:
- Active
- Beds:
- 4
- Lot size:
- 0.16 Acres
- Year built:
- 1927
- Baths:
- 5.00
- MLS#:
- H6324164
ADDITIONAL INFORMATION
Discover modern luxury in this gut-renovated Tudor home nestled in Scarsdale's coveted Greenacres neighborhood. With over 2,100 square feet, this stunning 4-bedroom, 3 full and 2 half-bath residence is the epitome of move-in-ready elegance. Every detail has been meticulously updated, including brand-new electricity, plumbing, windows, doors, floors, and insulation. The state-of-the-art kitchen and baths are designed for both style and functionality. A legally finished walkout basement adds versatile living space. Enjoy the new central air and heating system, ensuring year-round comfort. Step outside to an inviting patio, perfect for entertaining in the beautifully landscaped backyard. This home offers a seamless blend of modern amenities with classic Tudor charm, ready for you to experience the best of Scarsdale living. Additional Information: ParkingFeatures:2 Car Attached, ConstructionDescription: Stucco,
- Type:
- Condo
- Sq.Ft.:
- 1,154
- Status:
- Active
- Beds:
- 1
- Year built:
- 1989
- Baths:
- 2.00
- MLS#:
- H6323787
- Subdivision:
- The Enclave Condominium
ADDITIONAL INFORMATION
Nestled in the prestigious Enclave Condominium, this 1,154 SF "Junior Four" offers comfort and convenience. This spacious 1-bedroom, 1.5-bath unit is designed for modern living, featuring a combined washer/dryer in the unit and ample storage space. The living room opens to a charming balcony, ideal for quiet moments or entertaining guests. With covered garage parking, your vehicle is protected, adding convenience to your daily routine. The Enclave is known for its peaceful atmosphere, providing a serene retreat from daily life. Located in Eastchester, this condominium is near boutique shopping, fine dining, and public transportation, with the Metro-North station just minutes away. Nearby parks and green spaces offer a tranquil escape, while grocery stores, fitness centers, and the library are all within easy reach. Taxes do not reflect basic STAR exemption of $790 per month. Call us today, will not last! Additional Information: Amenities:Storage,ParkingFeatures:1 Car Attached,
$4,250,000
9 Ogden Rd Scarsdale, NY 10583
- Type:
- Single Family
- Sq.Ft.:
- 6,213
- Status:
- Active
- Beds:
- 7
- Lot size:
- 0.27 Acres
- Baths:
- 9.00
- MLS#:
- H6323145
ADDITIONAL INFORMATION
Magnificent new construction home in Fox Meadow section of Scarsdale boasts 7 bedrooms each w/their own bathroom, and 2 powder rooms. The first floor with 10' ceilings opens to a living room w/gas fireplace and dining room both w/coffered ceilings and custom paneling. The chef's kitchen is completely open to the family room w/3 sets of French doors to the back yard and stone patio. There is also a generous mudroom w/powder room, lg. office/den, butler and food pantry as well as a formal powder room. Upstairs is an enviable primary bedroom w/tray ceiling, spa bath w/radiant floor, 2 generous walk-in closets.There are 4 addl. bedrooms each w/en-suite bathrooms, a laundry and a lg. playroom. The 3rd floor has a bedroom and bath and lots of play space. The lower level has a guest/nanny's room, bath, potential gym room and plenty of play space. The level backyard is steps away from the kitchen/family room for great entertainment. Close to Scarsdale Village and Scarsdale High School. Ceiling height is 10' 1st floor, 9' 2nd floor and lower level, 8' on third floor.
$975,000
65 Clarendon Rd Scarsdale, NY 10583
- Type:
- Single Family
- Sq.Ft.:
- 1,943
- Status:
- Active
- Beds:
- 3
- Lot size:
- 0.27 Acres
- Year built:
- 1940
- Baths:
- 2.00
- MLS#:
- H6321406
ADDITIONAL INFORMATION
Meticulously maintained cape cod with open living space and premium finishes, just move right in. Ideally located on a serene street just steps to shop and bus to the Scarsdale train station. This home features a beautiful kitchen with custom cabinetry that leads to a enclosed porch to enjoy the outdoors. Kohler fixtures and Andersen windows throughout. Large Living and Dining room with a fireplace and plantation shutters. An updated bathroom just across the first floor bedroom complete the 1st floor. Upstairs, you'll find two large bedrooms with walk in closets and a full hall bath. Lower level features walk out along with a cedar closet and an abundance of storage! The corner lot park like yard has plenty of trees and shrubs. Also room for expansion! Move right in & enjoy this extraordinary home in an ultra-convenient location! Additional Information: Amenities:Storage,HeatingFuel:Oil Above Ground,ParkingFeatures:1 Car Detached, ConstructionDescription: Stucco,
$8,350,000
6 Cooper Rd Scarsdale, NY 10583
- Type:
- Single Family
- Sq.Ft.:
- 10,125
- Status:
- Active
- Beds:
- 7
- Lot size:
- 1.06 Acres
- Baths:
- 9.00
- MLS#:
- H6320674
ADDITIONAL INFORMATION
Stunning new construction by award winning custom luxury home builder, KOSL Building. Featuring a sleek modern farmhouse aesthetic with robust transitional finishes.Dramatic 2-story paneled foyer, private office/bath and glass-way wine cellar flowing into large dining room. 10' ceilings on first fl, LRM/FMR/FPL, custom chefs' eat-in kitchen, back staircase, laundry, full bath, elevator, and 3-car heated garage. 2nd floor offers 9' ceilings w/ additional laundry, 5 BR, 4 BTH. Primary suite has large his/her closets, steam shower, radiant heat, sauna, and private deck overlooking lush backyard. 9' Basement is filled with endless entertainment options such as custom theater, juice bar, full gym with sauna/yoga room and bedroom/bath. Enjoy the outdoors with a covered porch finished with heat lamps, speakers, and fireplace, 20x40 pool with spa. Custom pool house with waterfall and BBQ station as additional option. Premium level property in the Murray Hill Estate area is truly one of a kind!
$8,750,000
12 Burgess Rd Scarsdale, NY 10583
- Type:
- Single Family
- Sq.Ft.:
- 10,760
- Status:
- Active
- Beds:
- 7
- Lot size:
- 1.06 Acres
- Baths:
- 9.00
- MLS#:
- H6319891
ADDITIONAL INFORMATION
Exceptional new construction by award winning custom luxury home builder, KOSL Building. This modernized colonial uniquely blends classical traditional design with transitional flare, featuring sleek architectural roofing, hard-coat stucco, granite stone accents and robust windows. The covered entry opens to a 2-story paneled foyer with wide rift cut white oak floors complimented by intricate stone and wood millwork. 10' ceilings carry throughout the open layout showcasing an enlarged family room flowing to living room defined by a centralized floating marbled fireplace further leading into a private office. Luminous floor to ceiling windows continues toward the customized kitchen with a butler's pantry and walk-through wine cellar leading into a huge dinning room. The breakfast nook has dual access to an open patio and covered veranda consisting of v-groove ceilings with heats lamps, LED lights and speakers, providing easy access to an amenity rich leveled backyard hosting a pool, spa, cabana, BBQ station and generator. Continuing towards the mudroom filled with ample storage, elevator for ease, backyard bathroom/laundry combo, guest room with bathroom, 3-car heated garage and side stairs. The second floor consists of 9' ceilings throughout with 4 bedrooms each with own bathrooms, laundry room and impressive primary suite hosting an oversized bedroom, his/her WIC, marbled primary bath with radiant floor heat, glass enclosed shower, sauna and whirlpool tub. The 9' tall basement is filled with endless entertainment options such as custom theater, juice bar, full gym with sauna/yoga room and bedroom with full bath along with exterior staircase to the backyard. This premium leveled property in the heart of Murray Hill is truly one of a kind! Additional Information: Amenities:Marble Bath,Steam Shower,ParkingFeatures:3 Car Attached, ConstructionDescription: Stucco, ExteriorFeatures: Gas Grill, OtherEquipment: Generator,
$5,295,000
18 Lincoln Rd Scarsdale, NY 10583
- Type:
- Single Family
- Sq.Ft.:
- 8,387
- Status:
- Active
- Beds:
- 7
- Lot size:
- 0.59 Acres
- Baths:
- 9.00
- MLS#:
- H6300296
ADDITIONAL INFORMATION
Luxurious new construction home in prime Heathcote location by premier Scarsdale builder! Customize this outstanding property alongside the developer, designed to the highest standard and crafted from the finest materials. Modern center hall Colonial with soaring ceilings, millwork adorning formal living room with fireplace, dining room with butler's pantry, and library. Magnificent open plan great room including chef's kitchen with highest-end appliances, dining, and family room with fireplace overlooking the flat 0.59-acre property, plus a desirable 1st floor bedroom suite. Upstairs are 5 more en suite bedrooms, including a showstopper primary suite with massive double walk-in dressing areas, stunning spa bath, and balcony overlooking the grounds. Additional flex bedroom/office on this floor plus fully appointed laundry room. Lower level also beautifully finished. Additional features include 3-car garage, sprinkler system, 4-zone Hydro-air, and radiant heat flooring in primary bath. Room for a pool.

Listings courtesy of One Key MLS as distributed by MLS GRID. Based on information submitted to the MLS GRID as of 11/13/2024. All data is obtained from various sources and may not have been verified by broker or MLS GRID. Supplied Open House Information is subject to change without notice. All information should be independently reviewed and verified for accuracy. Properties may or may not be listed by the office/agent presenting the information. Properties displayed may be listed or sold by various participants in the MLS. Per New York legal requirement, click here for the Standard Operating Procedures. Copyright 2024, OneKey MLS, Inc. All Rights Reserved.
Scarsdale Real Estate
The median home value in Scarsdale, NY is $1,748,000. This is higher than the county median home value of $691,600. The national median home value is $338,100. The average price of homes sold in Scarsdale, NY is $1,748,000. Approximately 84.58% of Scarsdale homes are owned, compared to 8.87% rented, while 6.55% are vacant. Scarsdale real estate listings include condos, townhomes, and single family homes for sale. Commercial properties are also available. If you see a property you’re interested in, contact a Scarsdale real estate agent to arrange a tour today!
Scarsdale, New York has a population of 18,063. Scarsdale is more family-centric than the surrounding county with 58.37% of the households containing married families with children. The county average for households married with children is 35.32%.
The median household income in Scarsdale, New York is $250,001. The median household income for the surrounding county is $105,387 compared to the national median of $69,021. The median age of people living in Scarsdale is 41.1 years.
Scarsdale Weather
The average high temperature in July is 81 degrees, with an average low temperature in January of 18.3 degrees. The average rainfall is approximately 50.6 inches per year, with 29.8 inches of snow per year.
