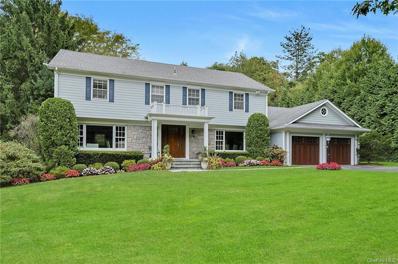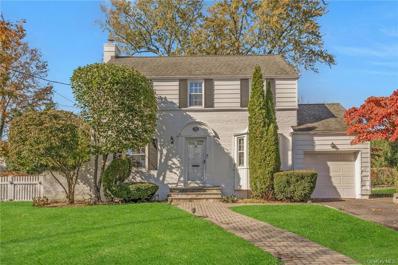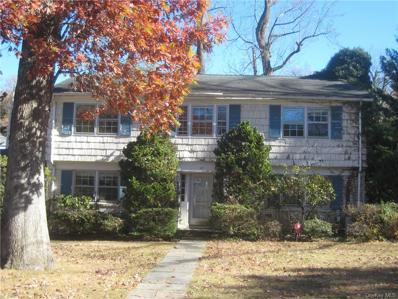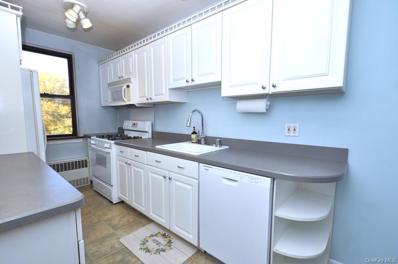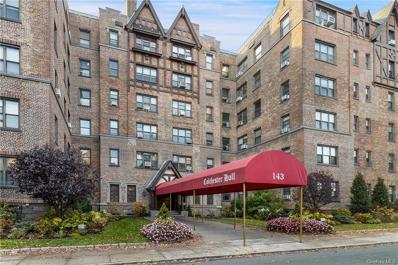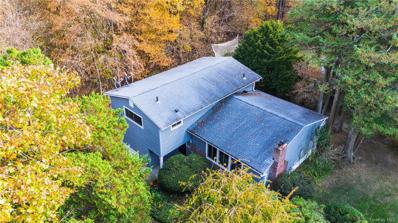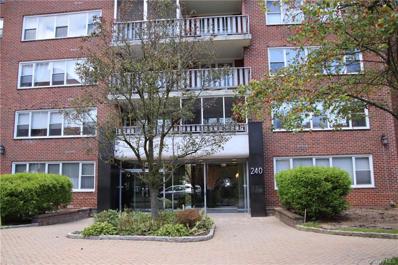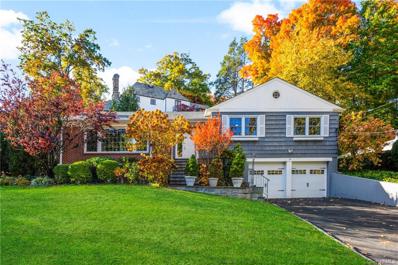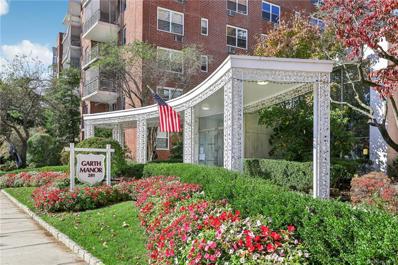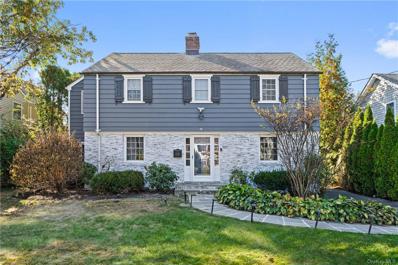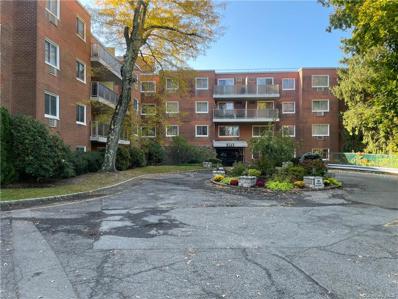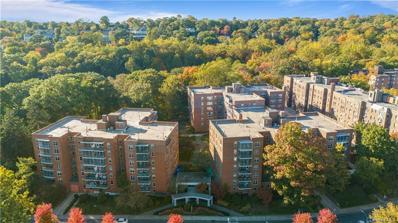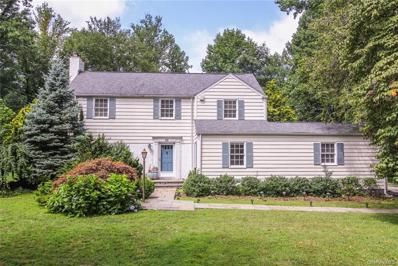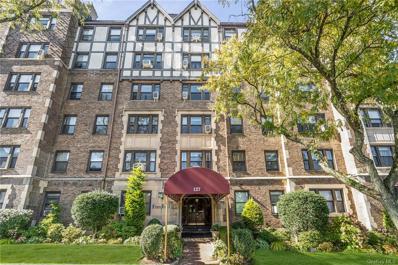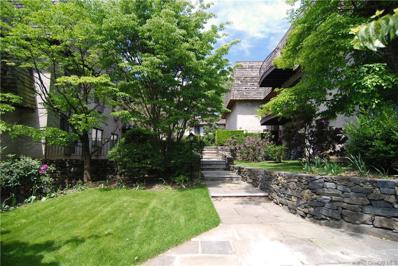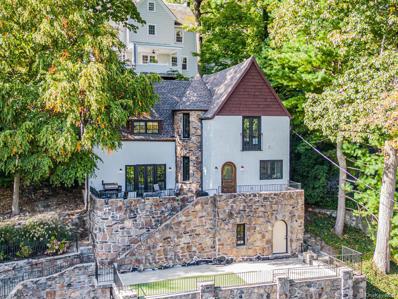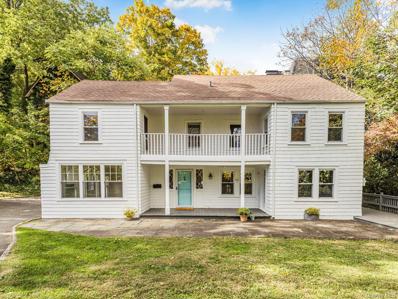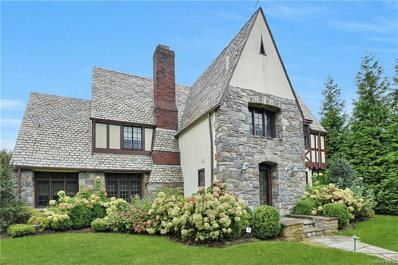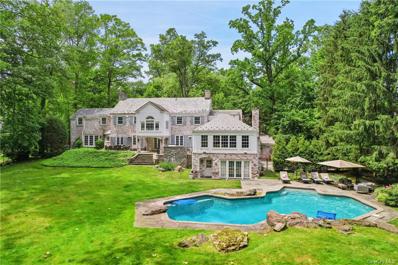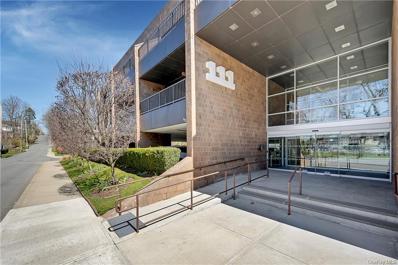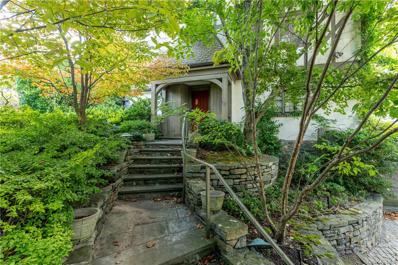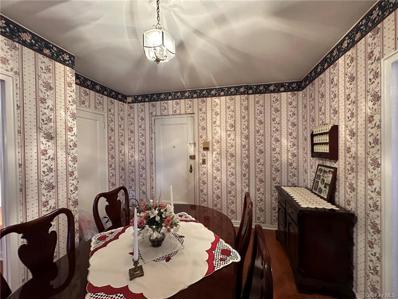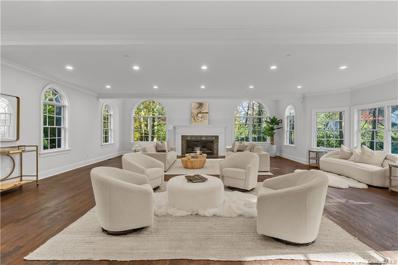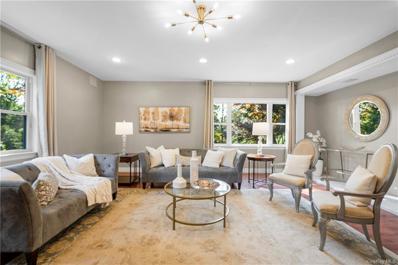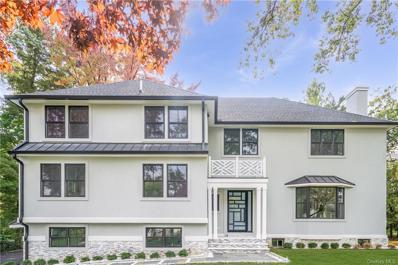Scarsdale NY Homes for Rent
The median home value in Scarsdale, NY is $1,650,000.
This is
higher than
the county median home value of $691,600.
The national median home value is $338,100.
The average price of homes sold in Scarsdale, NY is $1,650,000.
Approximately 84.58% of Scarsdale homes are owned,
compared to 8.87% rented, while
6.55% are vacant.
Scarsdale real estate listings include condos, townhomes, and single family homes for sale.
Commercial properties are also available.
If you see a property you’re interested in, contact a Scarsdale real estate agent to arrange a tour today!
$3,250,000
21 Eton Rd Scarsdale, NY 10583
- Type:
- Single Family
- Sq.Ft.:
- 4,523
- Status:
- NEW LISTING
- Beds:
- 5
- Lot size:
- 0.49 Acres
- Year built:
- 1965
- Baths:
- 5.00
- MLS#:
- H6334725
ADDITIONAL INFORMATION
Classic and picturesque Center Hall Colonial situated on a stunning and serene half-acre in the Grange Estate area of Greenacres. Lush, sprawling lawns, mature trees, and evergreens offer a private and tranquil location. An ivy-covered stone wall at the front of the property adds to the charm. The thoughtful floor plan provides an effortless flow. The gracious entry hall is flanked by a spacious formal dining room and an expansive living room, transformed into a casual space ideal for entertaining. The updated and generously proportioned eat-in kitchen features radiant-heated floors, Rutt custom cabinetry, a Sub-Zero refrigerator, freezer/fridge drawers, wine fridge, a Thermador double wall oven, and a five-burner gas stovetop, perfect for the family chef. The breakfast area has sliding doors leading to a fabulous bluestone patio with a built-in "Lazy Man" BBQ (with direct gas line) and a large private yard, perfect for hosting get togethers and for play. Adjoining the kitchen is a spacious and bright family room with a wood-burning fireplace, built-in shelving and seating, a workspace, and breathtaking views of the property. The first level also includes a private guest/nanny suite with a recently renovated full bath, as well as a laundry room, mudroom with cubbies, and access to a two-car garage with ample cabinetry, a workbench, finished flooring, and enlarged garage doors suitable for an SUV. The second level offers four spacious bedrooms, one currently used as a home office, and a recently renovated hall bathroom with dual sinks and an oversized shower. The expansive primary bedroom includes a dressing room, walk-in closet, and private bath with a double-sink vanity, jacuzzi tub, and separate shower. The renovated lower level is perfect for kids and adults alike, with a large playroom (with yard access) and a versatile gym/media room with built-in surround sound. There is also a full bath and a kitchenette with a second dishwasher, second refrigerator, and sink. Additional interior and exterior renovations (2008-2022) include updated bathrooms, double Cat 5 wiring/Wi-Fi 6, remote app controls for Nest heating/AC, garage access, security system, an 8-zone built-in Sonos system across three levels plus the outdoor patio and select lighting. The home features HardiPlank Siding (never needs painting) and a new hot water heater installed in 2024. A multi-zone lawn sprinkler system keeps the beautiful grounds in pristine condition throughout the season. This welcoming residence, with its breathtaking curb appeal, is a wonderful place to call home. Close to all!
$998,000
180 Clayton Rd Scarsdale, NY 10583
- Type:
- Single Family
- Sq.Ft.:
- 1,724
- Status:
- NEW LISTING
- Beds:
- 3
- Lot size:
- 0.18 Acres
- Year built:
- 1940
- Baths:
- 3.00
- MLS#:
- H6335378
ADDITIONAL INFORMATION
Nestled in the prestigious Edgemont community, this impeccably maintained Colonial radiates charm and is bathed in natural light, offering a peaceful sanctuary from the hustle and bustle of daily life. Step into the inviting living room, where a cozy fireplace becomes the focal point, creating a warm and tranquil atmosphere. The centrally located kitchen flows effortlessly into the family room and formal dining area, making meal preparation and gatherings a breeze. The sunlit family room features sliding glass doors that open to a spacious deck ideal for both large gatherings and intimate moments. This private backyard oasis, surrounded by lush greenery and mature trees, offers complete tranquility. Upstairs, you'll find perfectly proportioned rooms, including a refined primary suite with a chic, renovated bath, walk-in closet, and additional double closet. Two additional spacious bedrooms and a beautifully renovated marble bath complete this level. The walk-out lower level provides flexible finished space, perfect for a recreation room, home office, or personal gym. Imagine savoring each season with a cup of coffee on the expansive deck. This home truly has it all and is conveniently located near Edgemont schools, shops, outdoor dining, parks, and theaters. A must-see at an attractive price!
$1,399,900
27 Whig Rd Scarsdale, NY 10583
- Type:
- Single Family
- Sq.Ft.:
- 3,010
- Status:
- NEW LISTING
- Beds:
- 5
- Lot size:
- 0.32 Acres
- Year built:
- 1963
- Baths:
- 4.00
- MLS#:
- H6334537
- Subdivision:
- Fox Meadow
ADDITIONAL INFORMATION
Amazing opportunity to invest and renovate this 4-5 bedroom 3.5 bath colonial in Scarsdale's Fox Meadow area. Over 3000 sqft of large rooms and high ceilings, sunny family room with possible office/au pair suite with private full bath and entrance. 2nd floor has a large master bedroom with master bath, custom shower, walk-in closets and another 3 sunny bedrooms with built-in units hall bath and pull down stairs to access attic storage. Full finished walk-out basement with family room, storage area and utilities. Text or email for general info and buyer agency information.
- Type:
- Co-Op
- Sq.Ft.:
- 750
- Status:
- NEW LISTING
- Beds:
- 1
- Year built:
- 1950
- Baths:
- 1.00
- MLS#:
- H6334697
- Subdivision:
- Kenilworth
ADDITIONAL INFORMATION
Updated 1-bedroom CO-OP facing tree lined Garth Rd with an updated Eat-in-kitchen & updated bath. The living room is large and has room for a dining area. The updated kitchen has Corian counters, plenty of cabinets and appliances include dishwasher, microwave, range and refrigerator. There is an entry foyer, five closets (one walk-in), hardwood floors throughout and a very short wait for indoor parking. Free permit parking for Garth Rd, Grayrock Rd and resident lot. Building is one of the closest to the Scarsdale train station & village and Garth Road's restaurant Row, Westchester's newest dining hot spots, recently recognized in the Michelin Guide. Only 30 minutes train ride to GCT. As a resident you are entitled to join the Town's Lake Isle Park, that features golf, 8 Tennis courts and 5 swimming pools including a 50 meter Olympic Pool with eight racing lanes. Enjoy the Bronx River Trail - walking and biking. Maintenance is prior to STAR credit of $114 per month.
- Type:
- Co-Op
- Sq.Ft.:
- 900
- Status:
- NEW LISTING
- Beds:
- 1
- Lot size:
- 0.08 Acres
- Year built:
- 1929
- Baths:
- 1.00
- MLS#:
- H6334595
- Subdivision:
- The Colchester
ADDITIONAL INFORMATION
Commuters Delight. Lovely well maintained building with large outdoor terrace, beautiful lobby, quick access to Bronx River walking path and bike trail along with Metro North and village shopping. The apartment is a corner unit with East & North exposure and excellent cross ventilation, high ceilings, beautifully updated chefs kitchen, updated bathroom and all freshly painted. Move in ready! Free street parking with permit from Town of Eastchester and access to the Lake Isle Park with Golf Course, Tennis, 5 Swimming pools. Only dog friendly Co-op on Garth road
$949,000
23 Tanglewood Rd Scarsdale, NY 10583
- Type:
- Single Family
- Sq.Ft.:
- 1,676
- Status:
- NEW LISTING
- Beds:
- 3
- Lot size:
- 0.24 Acres
- Year built:
- 1958
- Baths:
- 3.00
- MLS#:
- H6333894
ADDITIONAL INFORMATION
Move right in to this beautifully updated and well maintained home on a tranquil cul-de-sac in the coveted Edgemont school district on nearly one quarter acre. A welcoming entry foyer leads to a spacious family room w/door to the private yard, a den/guest room, a powder room and laundry. Up a few steps to main level living room and dining area with high ceilings and an open flow into a stylish gourmet kitchen with granite counters, custom cabinetry, island, two wall ovens, warming drawer and stainless appliances. Step out onto the deck and enjoy entertaining and the outdoors in this private setting. Second level features a large primary bedroom w/ensuite bath and walk-in closet, two more bedrooms, a large hall bath with double vanity, bathtub and a linen closet. The basement has 540 additional sq.ft. ready to create a playroom, office, exercise room. Abundant storage. Recent updates: furnace, AC compressor, hot water heater in 2022. Renovated kitchen, baths, 200 AMPs electrical in 2012. Resurfaced driveway w/belgian block curb/apron, stone walls, porch, path and steps in 2011. Siding, roof, Andersen windows, most exterior & storm doors, garage door replaced in 2010. Minutes to Greenville elementary school, shops and restaurants, highways, Scarsdale village and Metro North for a 32 minute train to New York City. Greenburgh town recreation.
- Type:
- Co-Op
- Sq.Ft.:
- 850
- Status:
- Active
- Beds:
- 1
- Year built:
- 1967
- Baths:
- 1.00
- MLS#:
- H6333614
- Subdivision:
- Garth Essex
ADDITIONAL INFORMATION
Welcome to Essex House! This bright and sunny 1 bd/1 bath unit is frshly painted with refinished parquet floors that were brought back to their original beauty! Spacious and open floor plan with updated bathroom, galley kitchen, large living room and dining area (that could also be office space or enclosed room.) Laundry so conveniently right across the hall from this unit, handicap accessible building, short walk to public transportationo, shops, park, etc...conveniently close to all!
$1,099,000
59 Beech Hill Rd Scarsdale, NY 10583
- Type:
- Single Family
- Sq.Ft.:
- 2,328
- Status:
- Active
- Beds:
- 3
- Lot size:
- 0.23 Acres
- Year built:
- 1968
- Baths:
- 3.00
- MLS#:
- H6333633
ADDITIONAL INFORMATION
Welcome to this pristine split level home with low low taxes! Step into the entry foyer leading to an expansive living room with hardwood floors throughout, a large window inviting natural light complemented by a wood burning fireplace with a decorative mantel. DR offers ample space for a large dining table and seating, ideal for both intimate meals and larger celebrations. The recently updated eat in kitchen is equipped with stainless steel appliances & granite countertops. Easy access to a lush backyard adorned with perennials, 2 patios, French drains, lawn, and a 6 zone underground sprinkler system. 3 large bedrooms including a master suite with 2 closets (1 walk in) and an ensuite bath. The expansive basement includes a family room, recreation/media room, powder room, laundry room, and office/den, perfect for extra storage or a potential additional bedroom, the possibilities are endless. Additional storage is located in the oversized 2 car attached garage. Additional features include Ring cameras, Ecobee thermostat, and ADT alarm. Located a half mile to Scarsdale Village, Scarsdale Metro North, the Bronx River Parkway, shops, and restaurants. Short commute to Manhattan by train, bus or highway.
- Type:
- Co-Op
- Sq.Ft.:
- 1,400
- Status:
- Active
- Beds:
- 2
- Lot size:
- 2.31 Acres
- Year built:
- 1959
- Baths:
- 2.00
- MLS#:
- H6333520
- Subdivision:
- Garth Manor
ADDITIONAL INFORMATION
Your dream penthouse oasis in a doorman building on sought after Garth Road is finally on the market! The opportunity has arrived to own this bright and spacious 2 bedroom, 2 full bath apartment with plenty of walk-in closets and a private balcony with breathtaking nature views. Upon entering this corner unit you are greeted with an expansive entry foyer and living room with plenty of natural light, which leads to the dining room and kitchen. The primary suite features an en suite bathroom and walk in closet. The sun drenched 2nd bedroom features large windows. Modern and updated lobby with doorman, beautifully maintained courtyard and corridors, and laundry room on each floor is the icing on the cake. What's not to love?! See for yourself and schedule a private showing.
$1,795,000
10 Lebanon Rd Scarsdale, NY 10583
- Type:
- Single Family
- Sq.Ft.:
- 2,933
- Status:
- Active
- Beds:
- 4
- Lot size:
- 0.15 Acres
- Year built:
- 1938
- Baths:
- 4.00
- MLS#:
- H6333871
ADDITIONAL INFORMATION
TREAT yourself to this updated colonial on one of the best blocks in Scarsdale, ideally located close to Heathcote elementary school, Scarsdale pool, tennis courts, ball fields, houses of worship and shopping. This nearly 3000 square foot home offers an ideal indoor-outdoor layout and has been upgraded with new stone exterior, new windows, renovated bathrooms, freshly painted interior, new recessed lighting, new landscape lighting, and improved mechanical systems. The first floor boasts a French chef's inspired kitchen with stainless steel appliances including a professional SS Franklin gas stove, center island, marble countertop's and backsplash that opens into spacious dining room and family room area with fireplace and first floor office area. There is also a mudroom area with easy access to garage with electric car charger and perfectly level backyard. Upstairs, there is a luxurious primary bedroom suite with vaulted ceiling, walk in closet and renovated primary bath with radiant heated flooring, double vanity and seamless stall shower. There are three additional bedrooms and updated hall bath. The lower level has a finished recreation room with fireplace and properly legalized for egress. There is also a spacious laundry room with new washer and dryers. This is a great opportunity to own on one of the most sought after blocks in Scarsdale!
- Type:
- Co-Op
- Sq.Ft.:
- 850
- Status:
- Active
- Beds:
- 1
- Year built:
- 1968
- Baths:
- 1.00
- MLS#:
- H6333949
- Subdivision:
- The Edgemont
ADDITIONAL INFORMATION
Welcome to 372 Central Park Avenue Unit 2P. This building is wonderfully maintained and newly renovated. It also includes a bicycle room (you can store 1 bicycle per unit), a fitness room, private park behind the building, guaranteed assigned parking for 1 car, and available visitor parking. The location is impeccable, as it is near tons of local shops, grocery stores, and public transportation. However, it still remains surprisingly quiet tucked on top of a private hill. Be the first to check out this listing! Look forward to seeing you there!
- Type:
- Co-Op
- Sq.Ft.:
- 1,300
- Status:
- Active
- Beds:
- 2
- Year built:
- 1959
- Baths:
- 2.00
- MLS#:
- H6333661
- Subdivision:
- Garth Manor
ADDITIONAL INFORMATION
Enjoy a spacious and comfortable lifestyle in this attractive two-bedroom apartment in this highly-sought after one-and-only doorman building on picturesque Garth Road. This larger-than-life and sun-drenched apartment offers a full sized galley kitchen, spacious closets (seven in total!), updated bathrooms, beautiful hardwood floors, and has been freshly painted. Laundry on every floor. Bike room and basement storage. Right outside the building is a bus which will whisk you away to the Scarsdale train station; enjoy a quick 28 minute commute on Metro North to New York City. Short five minute walk to Scarsdale village and its Metro North train station - enjoy gourmet dining, shopping, and more. Eligible for Lake Isle Country Club Membership for a reasonable fee which includes Golf, Pool and Tennis. Bronx River Walking/Biking trail nearby. Ample street parking. Beautifully modern renovated lobby and common space throughout. Unit sold as-is. A must see!
$1,250,000
25 High Point Ln Scarsdale, NY 10583
- Type:
- Single Family
- Sq.Ft.:
- 2,492
- Status:
- Active
- Beds:
- 4
- Lot size:
- 0.46 Acres
- Year built:
- 1942
- Baths:
- 3.00
- MLS#:
- H6333763
ADDITIONAL INFORMATION
Nestled in the prestigious enclave of Scarsdale, this stunning property is a rare find indeed. lush grounds provide a private oasis for relaxation and outdoor entertaining, while the prime location offers easy access to top-rated schools, shopping, dining, and transportation options. Don't miss out on this unique opportunity to own a piece of paradise in one of Westchester County's most coveted neighborhoods. Welcome home to Scarsdale great opportunity to create a multi homes compound boasting not just one, but two building lots along with an existing house on the third lot, the possibilities are endless for creating your dream estate or developing multiple residences. Cost for each building lot is $850,000
- Type:
- Co-Op
- Sq.Ft.:
- 1,100
- Status:
- Active
- Beds:
- 2
- Year built:
- 1928
- Baths:
- 1.00
- MLS#:
- H6333539
- Subdivision:
- Eton Hall
ADDITIONAL INFORMATION
Welcome to Eton Hall Cooperative, a stunning pre-war Tudor building nestled in the charming town of Eastchester. This architectural gem features striking details that reflect its rich history, beginning with its inviting lobby adorned with grand beams, soaring ceilings, and medieval architecture that captivates the eye. The warm ambiance is enhanced by welcoming furniture and elegant arch entry doors, complete with beautiful leaded stained glass, leading you to a resplendent private courtyard. Step inside and discover a spacious living room that exudes comfort, featuring built-in bookcases, cozy window seating, and exquisite parquet wood flooring illuminated by delightful sconces. The galley kitchen is a dream, showcasing oak cabinetry, a stunning stone backsplash, a convenient built-in desk, a tiled island, and stainless steel appliances perfect for all your culinary adventures with ample storage to keep everything organized. Retreat to the master bedroom, where beautiful hardwood floors and a generous walk-in closet offer a serene escape. Just a stone's throw away, the Lake Isle Country Club invites you to enjoy picturesque views and a challenging golf experience for players of all skill levels with membership. With its ideal location near highways, convenient transportation, and the fine shopping and dining of Scarsdale and Eastchester, coupled with access to award-winning schools, Eton Hall Cooperative is the perfect blend of elegance and convenience. Experience the charm and sophistication of this remarkable property today!
- Type:
- Condo
- Sq.Ft.:
- 977
- Status:
- Active
- Beds:
- 2
- Lot size:
- 0.05 Acres
- Year built:
- 1980
- Baths:
- 2.00
- MLS#:
- H6331921
- Subdivision:
- Scarsdale Meadows
ADDITIONAL INFORMATION
This legal two-bedroom, one-and-one-half bath Scarsdale Meadows condominium in Edgemont offers comfortable and practical living. The living room opens to a private balcony through sliding glass doors, providing a peaceful outdoor space. The recently renovated kitchen, featuring European cabinetry, quartz countertops, and beautiful flooring throughout the unit, add a modern touch to the home. Private laundry is included! Heat, hot water, and one assigned parking space are covered by the common charge, as well as access to the outdoor pool and playground. As a Greenburgh resident, you are eligible to use a variety of recreational amenities, including the town pool, tennis courts, and the Greenburgh Nature Center. The state-of-the-art Greenburgh Public Library offers modern resources for learning and community engagement. A perfect blend of convenience and community benefits. Commuting is easy with the Hartsdale train station parking, Bee-Line Bus providing access to Manhattan and the Scarsdale Metro-North station. Pets are welcome, and the complex offers ample visitor parking. Renting is allowed after five years of residency. This well-maintained residence provides essential comforts in a peaceful, pet-friendly community.
$1,150,000
5 Sherwood Pl Scarsdale, NY 10583
- Type:
- Single Family
- Sq.Ft.:
- 1,800
- Status:
- Active
- Beds:
- 3
- Year built:
- 1928
- Baths:
- 3.00
- MLS#:
- H6332477
ADDITIONAL INFORMATION
Welcome to this one of a kind stunning serene Tudor on a tree-lined street within walking distance to the Scarsdale train station and village. This gorgeous gem offers a chiseled stone turret and two large patios perfect for entertaining. The first floor has nine foot ceilings and stunning hardwood floors. The cooks kitchen offers you top of the line appliances and a Jenn-Air stove. Security system in the home. All closets have been outfitted with custom fittings. You have so much privacy, it feels like you are living in a beautiful tree house as you are above the trees. Come view and make this your special place.
$998,000
45 Overton Rd Scarsdale, NY 10583
- Type:
- Single Family
- Sq.Ft.:
- 2,635
- Status:
- Active
- Beds:
- 4
- Lot size:
- 0.37 Acres
- Year built:
- 1870
- Baths:
- 3.00
- MLS#:
- H6333125
ADDITIONAL INFORMATION
Ideal location on quiet tree lined street. House has a country like feel while being within walking distance to all: Metro North, shops and school. House has been updated and is move in ready. Two porches to read, sip coffee or take a nap. Hardwood floors throughout. Great large flat yard with mature trees. House was originally a carriage house and one of the original houses when the area was an apple orchard. Taxes can be grieved based on sale price. House is currently assessed at 1,150,000. Basic star exemption is $1,674.
$2,095,000
20 Tintern Ln Scarsdale, NY 10583
- Type:
- Single Family
- Sq.Ft.:
- 4,481
- Status:
- Active
- Beds:
- 5
- Lot size:
- 0.44 Acres
- Year built:
- 1930
- Baths:
- 5.00
- MLS#:
- H6331765
ADDITIONAL INFORMATION
Architectural splendor set on .44 acres of private lush grounds. The first-floor flow is fantastic with a gracious entry hall, an elegant formal dining room & a charming powder room. The oversized living room with wood burning fireplace is great for a cozy night. Adjoining the living room is a sun-filled den. At the heart of the home, the gourmet kitchen has a generous workspace, 2 sinks & 2 dishwashers, warming drawer, Thermador 6-burner Oven & Separate Convection Wall Oven. Adjacent to the kitchen, the spacious family room has sliders to yard. Unwind outdoors on your blue stone patio & enjoy the private backyard & lush grounds. . Room for an in-ground pool (150 x 125). The staircase, in the entrance foyer, leads to the second level. Here, a private primary bedroom suite offers custom closets & a luxurious bath. Three additional bedrooms & an updated hall bath offers double sinks & heated floors. A separate staircase accessed from the kitchen creates access to a separate guest bedroom & hall bath. Head downstairs to the lower level, complete with a spacious entertaining family room, fitness studio & full bath, 530 bottle wine room, laundry room, & plenty of storage space. Access to the side yard, with 8-10 person hot tub. Attached 2-car heated garage with easy access to the kitchen. This stunning home perfectly blends modern luxury and classic elegance. Close to schools, restaurants, the Golden Horse Shoe Shopping Center & houses of worship.
$4,250,000
10 Kelwynne Rd Scarsdale, NY 10583
- Type:
- Single Family
- Sq.Ft.:
- 6,854
- Status:
- Active
- Beds:
- 5
- Lot size:
- 1.07 Acres
- Year built:
- 1925
- Baths:
- 5.00
- MLS#:
- H6332952
ADDITIONAL INFORMATION
Enjoy resort-like living in this much admired & meticulously renovated Scarsdale home on over an acre of lushly landscaped property in the heart of the Murray Hill Estates. Built in 1925, this gracious colonial with circular driveway was restored & expanded in 2015 to combine phenomenal architectural detail with modern updates. Formal living & dining rooms welcome lavish entertaining, while the stylish great room & upscale chefs kitchen invite relaxed gatherings. Two home offices on the 1st floor, including an extraordinary library with fireplace, wet bar & built ins. Upstairs, enjoy your morning coffee in the gorgeous sunroom. The glorious owner's suite was updated in 2018 and features en suite spa bath and walk in closet, 3 more beds & 2 full baths provide luxurious accommodations. The renovated lower level allows for a seamless indoor/outdoor experience with a full summer kitchen, full bath and bedroom with easy access to the magnificent grounds and pool that offer a true oasis. Other amenities include a generator, 4 car tandem attached heated garage and mudroom, sonos sound system. Enjoy the best of Scarsdale in this ideal location near schools, fields, country clubs, parkways, village shops, services & train station.
$9,995,000
111 Brook St Scarsdale, NY 10583
- Type:
- Office
- Sq.Ft.:
- n/a
- Status:
- Active
- Beds:
- n/a
- Year built:
- 1975
- Baths:
- MLS#:
- H6332950
ADDITIONAL INFORMATION
Rare chance to purchase a stabilized investment property in highly sought after Scarsdale P.O section of Eastchester in Lower Westchester County, with a medical conversion value-add opportunity. Currently 94% leased, 111 Brook St. is a prime +/-30,000 SF retail/office building situated in a GB zone. Comprehensive renovation completed in 2022 features modernized lobby with digital directory, updated hallways with new tile and LED lighting, new common bathrooms, 30+ camera indoor/outdoor CCTV security system, new elevator, landscaping, roof, and HVAC systems. Located on a high traffic street corner adjacent to a local park, with ample street parking available. Close proximity to mass transit, including Bronx River Parkway, Hutchinson River Parkway, Route 22, and Scarsdale Metro-North station. Included is a 10,000 SF second parcel located at 103-107 Montgomery Ave, which is currently used for extra offsite parking for an additional +/-30 cars (potential buildable lot in RB Zone).
$1,295,000
14 Withington Rd Scarsdale, NY 10583
- Type:
- Single Family
- Sq.Ft.:
- 2,988
- Status:
- Active
- Beds:
- 4
- Lot size:
- 0.4 Acres
- Year built:
- 1929
- Baths:
- 5.00
- MLS#:
- H6329330
ADDITIONAL INFORMATION
Experience the timeless allure of this exquisite 1929 Tudor, nestled in the prestigious Cotswolds community. As you enter you will be welcomed by soaring beamed ceilings and a striking stone fireplace that anchors the expansive living area. Start your mornings in the bright breakfast room, a sunlit space that sets a perfect tone for the day. The eat-in kitchen includes a convenient desk area ideal for quick tasks. Host memorable dinners in the elegant formal dining room, a space designed for entertaining in style. This home boasts 4 spacious bedrooms and 4.5 baths, ideal for both family and guests. A den and a dedicated office with built-ins provide versatile spaces to suit your lifestyle. The finished basement is a true retreat, with floor to ceiling windows that draw in natural light, complemented by stone accents that create a harmonious connection to the outdoors and is complete with a pantry and wet bar. Outside, the in-ground heated pool serves as a private oasis, perfect for warm summer days and unforgettable gatherings. With ample space for swimming, lounging, and entertaining, it's surrounded by lush landscaping that provides added privacy. Whether you're hosting a weekend barbecue, unwinding after a long day, or enjoying a sunset swim, this pool area promises endless enjoyment. Conveniently located near major roadways, and just under a mile to the Metro North train station and the charming village of Scarsdale for dining and shopping options. This home makes every day feel like a getaway in your private paradise.
- Type:
- Co-Op
- Sq.Ft.:
- 750
- Status:
- Active
- Beds:
- 1
- Year built:
- 1936
- Baths:
- 1.00
- MLS#:
- H6332092
- Subdivision:
- Scarsdale Manor
ADDITIONAL INFORMATION
Welcome to sought after Scarsdale Manor. This vintage one bedroom co op is ready for you to move in or change the decor. Updated Hall Full Bathroom, gleaming Brazilian Cherry wood floors throughout the apartment. Scarsdale Manor includes real estate taxes, heat, hot water, electric and gas in the maintenance. Easy walk to the Scarsdale village, shops and Metro North Train station with a 30 minutes ride to Grand Central Terminal. Short wait for indoor parking. FREE street parking with a permit. Eligible to join the Town's Lake Isle Park, featuring a Par 70, 18 hole golf course, 8 tennis courts and 5 swimming pools including a 50 meter Olympic Pool. Maintenance is without Star and includes: heat, water, real estate taxes, electric and gas. Visit FinalOffer.com to make an offer, track offer activity or get more information about this property. Enter the property address and sign up for real-time offer alerts, price changes, and more.
$2,999,000
114 Birchall Dr Scarsdale, NY 10583
Open House:
Saturday, 11/9 2:00-4:00PM
- Type:
- Single Family
- Sq.Ft.:
- 6,575
- Status:
- Active
- Beds:
- 6
- Lot size:
- 1 Acres
- Year built:
- 1933
- Baths:
- 7.00
- MLS#:
- H6331929
ADDITIONAL INFORMATION
Luxury Auction to be held on November 12. Enjoy this newly renovated home in the premiere Murray Hill estate section of Scarsdale. Be the first to live in this beautifully renovated and expanded Colonial. The entry foyer welcomes you with stunning herringbone oak floors and paneled walls. To the left is an expansive great room with a stately wood-burning fireplace, several seating areas and access to a covered deck. The formal dining room can easily seat 24 and has another wood-burning fireplace, a wet-bar and three sets of French doors to the deck. The eat-in kitchen features best in class appliances, custom cabinetry, a large Quartz island, walk-in pantry and spacious eating area. An adjacent family room has a double high ceiling and a wall of windows which also opens to the covered deck. The mudroom with cubbies is accessible from the attached garage and side entrance. The second level includes a stunning primary suite with French doors to a balcony, lovely sitting area, and two huge walk-in closets. The luxurious primary bath has radiant heated floor, separate soaking tub, enormous glass shower and double vanity with makeup area. Four additional bedrooms, each with a dedicated bathroom, plus a large laundry room complete the second level. The lower level is comprised of two large recreation rooms, a sixth bedroom with full bathroom, utilities and walk-out access to the backyard patio. Located in prestigious Murray Hill section of Scarsdale and situated on a glorious private acre, 114 Birchall Drive is lush and private. It features a meandering stream that adds beauty and serenity to the stunning view from the deck and patio. Pool site approval is pending.
$1,399,000
287 S Healy Ave Scarsdale, NY 10583
- Type:
- Single Family
- Sq.Ft.:
- 3,747
- Status:
- Active
- Beds:
- 4
- Lot size:
- 0.52 Acres
- Year built:
- 1960
- Baths:
- 4.00
- MLS#:
- H6331491
ADDITIONAL INFORMATION
Experience the perfect blend of comfort and serenity in this spacious residence, situated in the award-winning Edgemont School District. Centrally located off of Central Avenue, this home offers easy access to everywhere while located in a secluded, tranquil enclave. With a generous layout, this property features a formal living room and formal dining room designed for elegant entertainment. An open gourmet kitchen with plenty of counter space flows seamlessly into an expansive family room, which opens to a large entertainment deck and a flat, private and serene backyard like no others - a private half-acre retreat, ideal for play, relaxation or hosting gatherings. A home office on the first floor offers a dedicated workspace. A powder room with a spacious mudroom right off of the stairs from the lower level. Upstairs, all 4 (or 5) well-appointed bedrooms and 3 full bathrooms, ensuring ample space for family and guests. The ensuite guest bedroom on the other wing of the house is perfect to ensure privacy even with extended guests visits. A walk-out lower level with an additional 340 sq ft home gym and two bonus enormous storage rooms. Elevated position allows for the best views, sun drenched brightness and amazing fresh air at all time while adding to the home's exclusive appeal. Discover your own haven in this exquisite property, where comfort meets tranquility.
$3,999,000
22 Old Lyme Rd Scarsdale, NY 10583
- Type:
- Single Family
- Sq.Ft.:
- 6,022
- Status:
- Active
- Beds:
- 7
- Year built:
- 2024
- Baths:
- 6.00
- MLS#:
- H6331369
ADDITIONAL INFORMATION
Welcome to this stunning modern villa-style home featuring 11'-high ceilings, which create a spacious and luxurious atmosphere. Well insulated whole house from attic to basement outside wall, inside laundry wall and master bathroom wall. All piping insulated, and hot water return fast pump. This house is constructed with high-quality materials, with extensive use of marble, quartzite, and Onyx, especially in the kitchen area and bathroom countertops. The kitchen is impeccably designed with stone features and wood cabinets, Thermador appliances, and high-end appliances, making cooking a pleasure! The sunroom is the perfect relaxation or entertainment space, basked in sunlight via skylights. Marvin high quality windows and doors. Front door and side doors are iron custom. This villa boasts six/seven (easily turn one office into a bedroom with closet) spacious bedrooms and six bathrooms, including five full bathrooms and one half bathroom. Each room's layout is thoughtfully designed to ensure a perfect blend of comfort and functionality. All six bathrooms are finished with high-quality marble tiles, and some feature Onyx countertops, adding an extra touch of luxury. The second-floor master bathroom features a walk-in closet and is very dramatic and large. Additionally, the second-floor master bathroom has a 10' tri-ceiling. The entire house is equipped with a high-efficiency electric hot water boiler and central AC, ensuring a comfortable living environment year-round. This home is situated on a 0.45-acre garden, offering a spacious and bright outdoor area, which includes large outdoor deck perfect for barbecues, and the backyard is very private. The location is incredibly convenient, being just a two-minute walk from the elementary school on a tranquil road. Attic has a potential 1000 square feet extra to finish. Basement measures about 1600 square feet. CO is being processed. Garage will be painted prior to closing. A must see home!

The data relating to real estate for sale on this web site comes in part from the Broker Reciprocity Program of OneKey MLS, Inc. The source of the displayed data is either the property owner or public record provided by non-governmental third parties. It is believed to be reliable but not guaranteed. This information is provided exclusively for consumers’ personal, non-commercial use. Per New York legal requirement, click here for the Standard Operating Procedures. Copyright 2024, OneKey MLS, Inc. All Rights Reserved.
