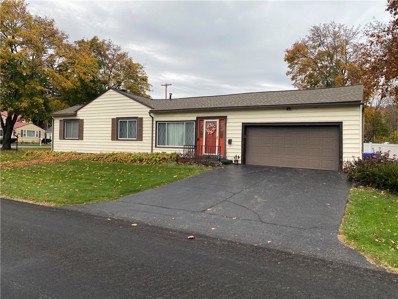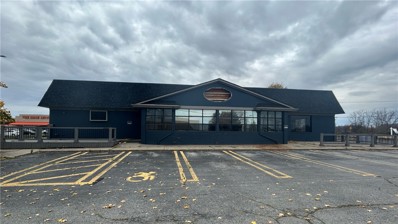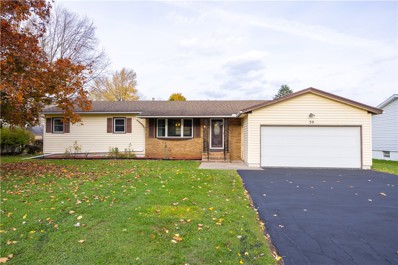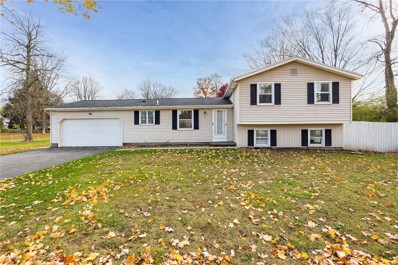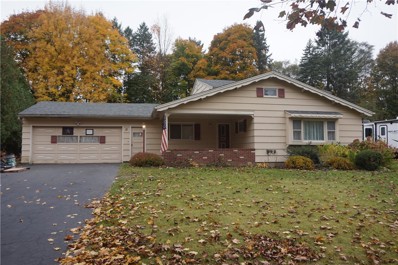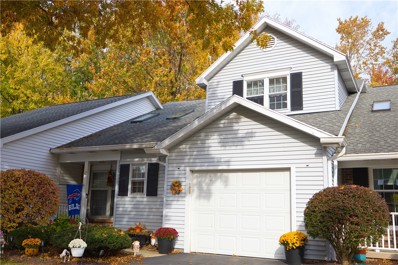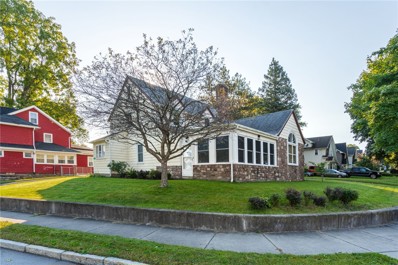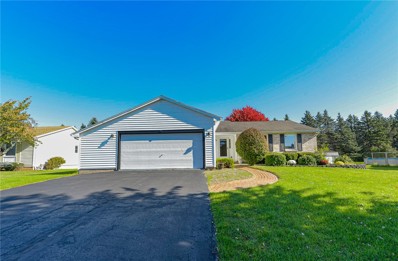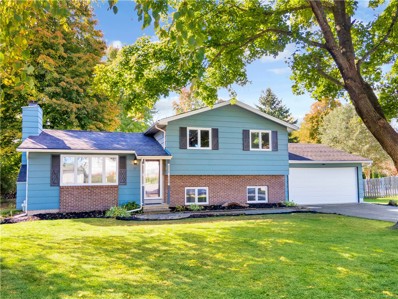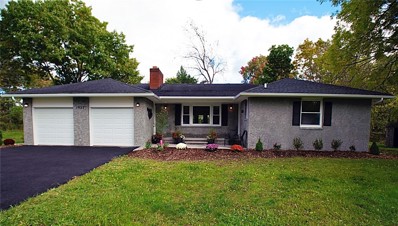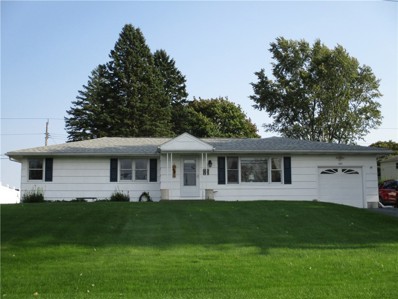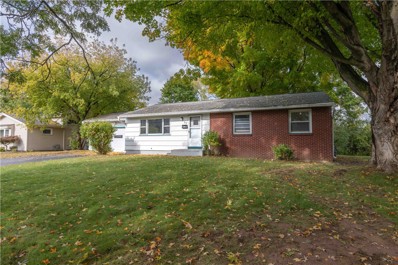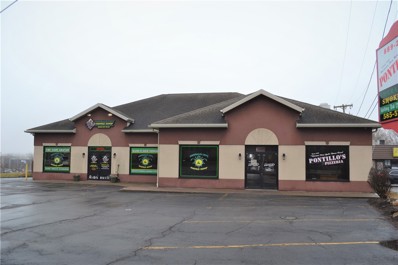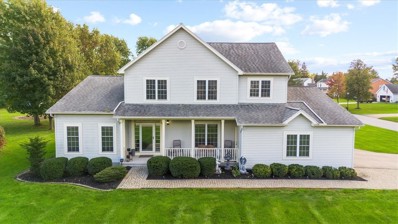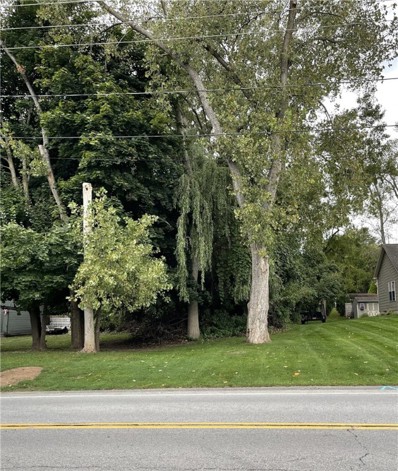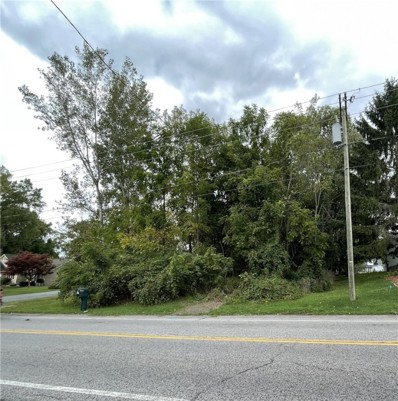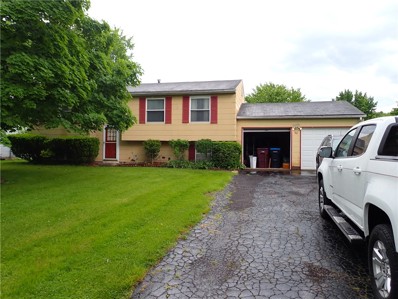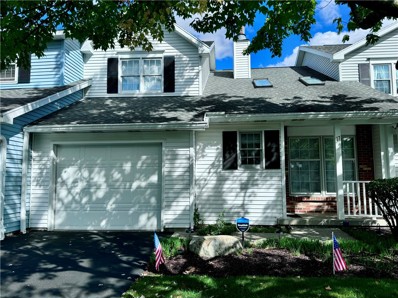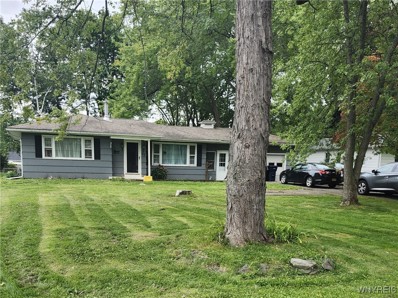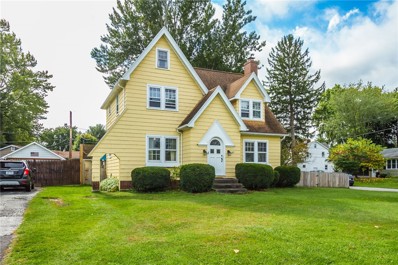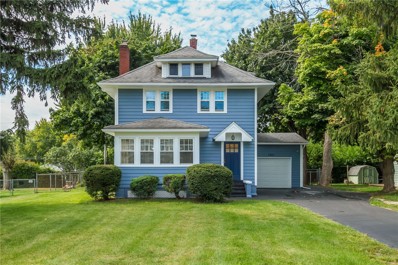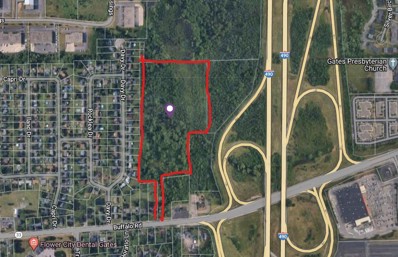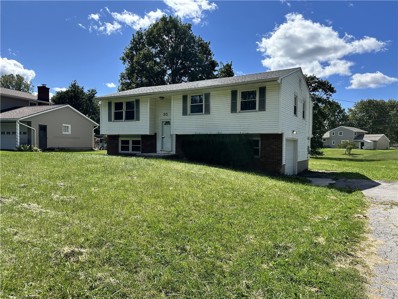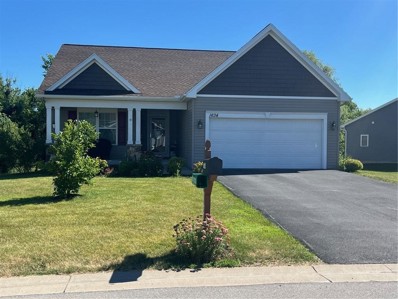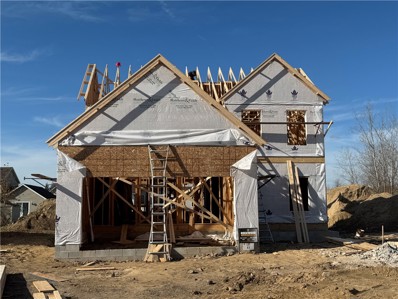Rochester NY Homes for Rent
The median home value in Rochester, NY is $191,000.
This is
lower than
the county median home value of $222,200.
The national median home value is $338,100.
The average price of homes sold in Rochester, NY is $191,000.
Approximately 32.95% of Rochester homes are owned,
compared to 56% rented, while
11.06% are vacant.
Rochester real estate listings include condos, townhomes, and single family homes for sale.
Commercial properties are also available.
If you see a property you’re interested in, contact a Rochester real estate agent to arrange a tour today!
$189,900
170 Hinchey Rd Gates, NY 14624
- Type:
- Single Family
- Sq.Ft.:
- 1,680
- Status:
- NEW LISTING
- Beds:
- 3
- Lot size:
- 0.28 Acres
- Year built:
- 1955
- Baths:
- 2.00
- MLS#:
- R1576125
- Subdivision:
- Meadow Vale Park Sec 01
ADDITIONAL INFORMATION
Well maintained ranch with same owner for over 50 years!! Convenient one-floor living 3 bdrms 1.5 bath with almost 1700 sq ft!! Eat in kitchen with updated stainless steel appliances, updated bathrooms, cedar closet, newer thermopane windows throughout, hardwood floors under carpets, large family room, newer furnace & hot water tank & new tear-off roof!! Delayed negotiations Sunday November 10th at 12pm.
$950,000
2351 Buffalo Rd Gates, NY 14624
- Type:
- General Commercial
- Sq.Ft.:
- 4,348
- Status:
- NEW LISTING
- Beds:
- n/a
- Lot size:
- 0.84 Acres
- Year built:
- 1980
- Baths:
- MLS#:
- R1575544
ADDITIONAL INFORMATION
The property at 2351 Buffalo Road in Rochester, NY, is a vacant retail space of 4,348 square feet, previously a restaurant. It features ample parking with roughly over 70 spaces, patio seating, and a commercial kitchen. Located at a busy signalized intersection near The Home Depot, the site benefits from high visibility. With low vacancy rates and easy access from Interstates 390 and 490, just 10 minutes from Downtown Rochester, this property is available for lease at $8,000 a month or for sale at $950,000, making it a great opportunity for investors looking to lease or purchase in a vibrant market.
$199,900
39 Paddington Dr Gates, NY 14624
- Type:
- Single Family
- Sq.Ft.:
- 1,404
- Status:
- NEW LISTING
- Beds:
- 3
- Lot size:
- 0.26 Acres
- Year built:
- 1975
- Baths:
- 2.00
- MLS#:
- R1575212
ADDITIONAL INFORMATION
**FALL IN LOVE W/THIS MOVE IN READY CHARMING 3 BEDROOMS 1.5 BATHS**~BRICK & VINYL SIDED RANCH IN GATES~STEP IN TO AN INVITING LIVING ROOM LEADING TO A FORMAL DINING ROOM TO LARGE KITCHEN~*FAMILY ROOM W/ SLIDER TO BACK CONCRETE RAISED PATIO*UPDATED BATHS*~NEW FLOORING THROUGH-OUT~*NEWER VINYL WINDOWS*NEWER FURNACE & AC*~ATTACHED 2 CAR GARAGE W/ACCESS TO THE HOUSE~CONVENIENT LOCATION*DELAYED NEGOTIATIONS UNTIL TUESDAY November 5th @10AM*~SCHEDULE YOUR SHOWING TODAY!~
- Type:
- Single Family
- Sq.Ft.:
- 1,608
- Status:
- NEW LISTING
- Beds:
- 4
- Lot size:
- 0.45 Acres
- Year built:
- 1976
- Baths:
- 2.00
- MLS#:
- R1575398
- Subdivision:
- Lexington Sub Sec 5
ADDITIONAL INFORMATION
Discover your dream home with this charming 3-4 bedroom property, now available in a serene suburban neighborhood. This spacious and well-laid-out corner lot offers ample room for outdoor activities, gardening, or even the addition of a pool. Enjoy 1.5 baths, a comfortable family room, and a versatile lower-level room that can be used as an office or a fourth bedroom. The home features an updated kitchen and flooring, adding to its modern appeal. Brand new washer and dryer. Brand new air-condition unit. With so many possibilities, this property is perfect for creating lasting memories. Don’t miss your chance to own this beautiful property!Delayed Negotiations Thursday November 7th @ 7:00 p.m.
$179,500
17 Bryn Mawr Rd Gates, NY 14624
- Type:
- Single Family
- Sq.Ft.:
- 2,074
- Status:
- NEW LISTING
- Beds:
- 3
- Lot size:
- 0.34 Acres
- Year built:
- 1966
- Baths:
- 2.00
- MLS#:
- R1574385
- Subdivision:
- Marlands Estates
ADDITIONAL INFORMATION
Come take a look at this Very Nice 2,000Sq/Ft Split-Level Home. Featuring: Eat-In Kitchen, Formal Dining Room, Front Living Room, Large Family Room w/Sliding Glass Door to the Back Yard & Wood Burning Fireplace w/Insert, 3 Bedrooms w/Hardwood Floors, 2 Full Baths, 2 Heating Systems: Forced Air & Hot Water Baseboard, Open Front Porch, Some Thermal Pane Windows, New Architectural Shingled Roof Just Completed, & Attached 2 Car Garage w/Loft. Close to Wegman’s, Walmart, Shopping, Restaurants, Brook-Lea Country Club & 490. Delayed Negotiations Until 11/5/2024 at 9:00 AM.
$199,500
42 Pumpkin Hl Rochester, NY 14624
- Type:
- Condo
- Sq.Ft.:
- 1,352
- Status:
- Active
- Beds:
- 2
- Lot size:
- 0.05 Acres
- Year built:
- 1986
- Baths:
- 3.00
- MLS#:
- R1573782
- Subdivision:
- Pumpkin Twnhms Ph 04
ADDITIONAL INFORMATION
WELCOME TO WORRY FREE LIVING! This beautifully maintained townhouse-style condo is the perfect fit for you! With 2 spacious bedrooms—one featuring a generous walk-in closet—and two and a half baths, this home offers both comfort and convenience. Two of the bathrooms include bidets!! The kitchen was remodeled in 2016, showcasing solid wood cabinets, modern appliances, and a dishwasher that was installed this year. The mechanics have also been recently updated. The furnace, central air, and hot water tank were all replaced in 2009. The roof was recently replaced by the HOA. You'll love the back deck which overlooks the serene wildlife behind the building. The professionally finished basement provides additional space, ideal for a home office or recreation area. Residents of Pumpkin Hill enjoy amenities such as a refreshing pool, tennis courts, and a clubhouse with a kitchen—perfect for gatherings and events, as well as water and garbage collection. This community is highly sought after and conveniently located near shopping and recreational options. Experience the worry-free lifestyle you deserve at Pumpkin Hill. Schedule your tour today!
$174,900
1433 Chili Ave Gates, NY 14624
- Type:
- Single Family
- Sq.Ft.:
- 1,870
- Status:
- Active
- Beds:
- 3
- Lot size:
- 0.26 Acres
- Year built:
- 1934
- Baths:
- 2.00
- MLS#:
- R1571131
- Subdivision:
- Cooks Mdws Pt 02
ADDITIONAL INFORMATION
Charming 2 Story Colonial for Sale in Gates w/Gates-Chili Schools! Welcome to 1433 Chili Ave. You’ll be Greeted by Easy to Maintain 0.26 Acre Corner Lot w/Driveway & Parking Area. This 3 BR, 1.5 BA Home Offers 1,870 Sq Ft of Living Space + Partially Finished Attic & Basement! Inside, Cozy Kitchen Boasts SS Appliances Incl Electric Cooktop & Built-in Oven, Abundant Cabinetry, Open Shelving, Tiled Backsplash, Wood & Concrete Countertops! HUGE Light Filled Family Room w/Vaulted Beamed Ceiling & Gas FP w/Built-in Shelving! Recently Finished Enclosed Porch w/Wet Bar is Perfect for Game Room or Man Cave! Additional Living Room or 1st Floor BR w/Oversized Walk-in Closet or Pantry & French Doors to Back Patio! 1st Floor Powder Room Offers Convenience. 2nd Floor Offers 3 Generous Sized BR’s & Full BA w/Tub. Original Hardwoods & LVP Throughout. Stairs Added to Partially Finished Attic Space! Full Basement has TONS of Storage, Finished Room w/Radiant Heat Floor, Work Shop Area, 2nd Kitchen & Jacuzzi Tub! On Demand Hot Water ’20! Furnace & C/A ’16, Boiler ’17. Roof ’13. Smart Thermostat! Close to Shopping, Restaurants & Expressways! Schedule Your Showing Today! NO DELAYED NEGOTIATIONS
$249,900
78 Lansmere Way Rochester, NY 14624
- Type:
- Single Family
- Sq.Ft.:
- 1,326
- Status:
- Active
- Beds:
- 3
- Lot size:
- 0.36 Acres
- Year built:
- 1989
- Baths:
- 2.00
- MLS#:
- R1573397
- Subdivision:
- Valley Brook Sec 04
ADDITIONAL INFORMATION
Welcome to this beautifully updated 3-bedroom, 1.5-bath gem in Spencerport! A charming brick pathway guides you to the front door, inviting you into a spacious layout perfect for modern living. The eat-in kitchen, recently remodeled with stunning quartz countertops and backsplash, flows seamlessly into the dining room, where sliding glass doors open to a two-tier deck and private backyard oasis. This home boasts numerous updates, all completed in September 2024, including brand-new LVT flooring throughout, fresh paint, modern light fixtures, new 6-panel doors, and a completely renovated bathroom with a gorgeous tiled shower. Additional highlights include 5" base moldings in every room and plush new carpets in 2 of the 3 bedrooms. The exterior is equally impressive with a freshly re-stained two-tier deck featuring decorative bicolored spindles, privacy fencing and underground rain gutters that take water 8 ft away from the house! The oversized garage with a storage bump-out offers ample space, and the large, dry basement provides tons of storage potential. Appliances are negotiable, making this move-in ready home an unbeatable opportunity. First-floor living at its finest!
$259,900
32 Teresa Cir Gates, NY 14624
- Type:
- Single Family
- Sq.Ft.:
- 1,588
- Status:
- Active
- Beds:
- 3
- Lot size:
- 0.75 Acres
- Year built:
- 1976
- Baths:
- 2.00
- MLS#:
- R1572185
- Subdivision:
- Manitou Road Sub
ADDITIONAL INFORMATION
Move-in-ready, fully remodeled home on three quarters of an acre! Square footage updated to 1,588 after renovations on lower level. Nestled on a quiet cul-de-sac, this property is conveniently located near shops, restaurants, and Spencerport schools. This charming property features bright, modern finishes throughout. The main level boasts a spacious living room with a fireplace, a contemporary kitchen with stainless steel appliances, and a dining area that flows seamlessly to your backyard oasis—perfect for relaxing or entertaining. Upgrades include new appliances, newer mechanics, and additional bonus space on the lower level that can be transformed into a fourth bedroom, gym, office or rec room! This home is move-in ready and waiting for you! All offers will be reviewed on Tuesday, October 29, 2024 at 1:00 PM.
$269,900
1927 Westside Dr Rochester, NY 14624
- Type:
- Single Family
- Sq.Ft.:
- 1,707
- Status:
- Active
- Beds:
- 5
- Lot size:
- 0.34 Acres
- Year built:
- 1985
- Baths:
- 3.00
- MLS#:
- R1572651
- Subdivision:
- Vangel Sub
ADDITIONAL INFORMATION
Happy Halloween! This home is your biggest treat! This beautiful ranch in the Churchville/Chili School District is fully remodeled and ready for you to move in. It features luxury laminate LifeProof flooring, EnergyStar windows, and a stunning kitchen with granite countertops and solid maple cabinets with soft-close drawers. The kitchen includes new stainless-steel appliances with warranties—ideal for your dream kitchen! Enjoy two and a half bathrooms, all meticulously remodeled with walk-in showers and modern fixtures. The high-efficiency furnace and central air ensure comfort for years! The partially finished basement adds two bedrooms with egress windows and a family room, offering an additional 780 sq. ft. that can be customized. Enjoy coffee on the porch or in the yard. The new driveway and two-car garage have new doors and remote access. A 200-amp electrical panel and 100-amp sub-panel prepare your home for the future. Hard-wired smoke and carbon monoxide detectors ensure safety. Help keep this home perfect by removing your shoes. Minimum 24 hours for offers. Delayed negotiations until Wed 10/23 at 2 PM.
- Type:
- Single Family
- Sq.Ft.:
- 1,354
- Status:
- Active
- Beds:
- 3
- Lot size:
- 0.35 Acres
- Year built:
- 1962
- Baths:
- 2.00
- MLS#:
- R1572643
- Subdivision:
- Majestic Heights Sub
ADDITIONAL INFORMATION
This bright and light filled updated Ranch is waiting for you. Freshly painted and new flooring throughout. The expansive living room flows into the large eating/kitchen space. An abundance of counter tops and cabinets that offer drawers, a spice rack and storage galore. This is a cooks dream kitchen offering the perfect 'triangle'. All Appliances included. The bonus space off the kitchen would be a great office but is currently being used for the laundry area. Three good sized bedrooms with ample closet space too. The main bedroom has a half bath for convenience. A backyard shed offers even more storage and the expansive driveway/parking pad offers plenty of room for boat or RV parking. New sump pump in 2023 and back up in 2024. Water heater, dishwasher, oven/range, microwave, awning and above ground pool in 2024, roof 2021, furnace & A/C 2018, updated 200 amp electric and a generator hook up. Conveniently located in the Churchville Chili school district and only minutes away from Davis Park, Wegmans, Aldi, Target, the Airport and so much more.
$224,900
55 Mariposa Dr Gates, NY 14624
- Type:
- Single Family
- Sq.Ft.:
- 1,335
- Status:
- Active
- Beds:
- 4
- Lot size:
- 0.28 Acres
- Year built:
- 1965
- Baths:
- 2.00
- MLS#:
- R1572358
- Subdivision:
- Westmar Sec 02
ADDITIONAL INFORMATION
Welcome to first floor living at its finest a beautifully maintained ranch offers 1,335 sqft, gleaming hardwood floors, 4 bedroom, 1.5 bathrooms. Fully updated kitchen and newer appliances allow you to move right in with no upgrades needed. Downstairs you will find a partially finished basement with a bonus room. Two and a half car garage allows for plenty of storage with access to the large back yard. New gas lines and meter installed with frontier high speed internet. Delayed negotiations till 10-22-24 at 5pm.
$825,000
3187 Chili Ave Rochester, NY 14624
- Type:
- General Commercial
- Sq.Ft.:
- 4,558
- Status:
- Active
- Beds:
- n/a
- Lot size:
- 1.23 Acres
- Year built:
- 1980
- Baths:
- MLS#:
- R1571420
- Subdivision:
- MILL SEAT
ADDITIONAL INFORMATION
Location, location, location!! Freestanding retail location on busy Chili Avenue, centrally located within the Town of Chili's central business district. Situated in front of Wegmans & Target. Property has two approved driveway cuts and ample parking. Enclosed patio area in the rear lot. Currently divided into two storefronts/retail businesses. Please do not disturb tenants. **REDEVELOPMENT OPPORTUNITY** in area with tremendous traffic count.
$384,900
29 Sunset Hl Rochester, NY 14624
- Type:
- Single Family
- Sq.Ft.:
- 2,366
- Status:
- Active
- Beds:
- 5
- Lot size:
- 0.52 Acres
- Year built:
- 1996
- Baths:
- 3.00
- MLS#:
- R1570491
- Subdivision:
- Sunset Hills Sub
ADDITIONAL INFORMATION
Welcome to 29 Sunset Hill, located on a large corner lot in a quiet cul-de-sac street in the heart of North Chili. Once the sun goes down the custom, low voltage landscape lighting turns on, creating a beautiful ambiance to the home. Enjoy an extra sense of privacy with ALL tinted windows on the entire house. At 2,366 sq/ft and 9ft ceilings this home is spacious! The layout in this home is choice, featuring a large kitchen with an island, a formal dining room, and space for a kitchen table that flows right into the family/ living room with a gas fireplace. The sliding glass doors from the kitchen lead to a beautiful composite deck installed in 2020. Downstairs also includes a first floor laundry room AND an extra "flex" room that could be used as an office/ den or another bedroom. Upstairs you'll find FOUR additional bedrooms including the master suite with a connected full bath and closet.
- Type:
- Land
- Sq.Ft.:
- n/a
- Status:
- Active
- Beds:
- n/a
- Lot size:
- 0.3 Acres
- Baths:
- MLS#:
- R1569588
ADDITIONAL INFORMATION
What to buy for that special person on your list who already has everything? An "approved" building lot with: public water, sanitary sewer, natural gas, electric and internet (at the road) of course! This desirable lot is 1-of-2 remaining, premium building lot Marshall Road. Property features mature deciduous, quiet neighbors across the street, and close proximity to Chili Center, Gates and Greater Henrietta Area shopping/ dining/ amenities. Bring your own plans and builder or let us help. Let's get building :) !
- Type:
- Land
- Sq.Ft.:
- n/a
- Status:
- Active
- Beds:
- n/a
- Lot size:
- 0.39 Acres
- Baths:
- MLS#:
- R1569585
ADDITIONAL INFORMATION
Make plans to build your very own, new, custom home in 2024! This "approved" building lot offers: public water, sanitary sewer, electric, natural gas, and internet at the road. One-of-two, premium building lots remaining on Marshall Road. Lot features mature deciduous trees; and is adjacent to "newer", well kempt homes. Conveniently located minutes from Chili Center, Gates shopping, I-490, RIT, U of R, and the Greater Henrietta Area. Bring your own floor plans and builder, or share your dreams and let Geoca Homes LLC help you to navigate the building process. Town of Chili Building Code offers lenient single family dwelling size minimums. (Shhh! Don't tell your friends... building a house is meant to be easy and enjoyable. Not stressful. Bring your own plans and builder or let us help. Let's get building :) !
$175,000
30 Spicewood Ln Rochester, NY 14624
- Type:
- Single Family
- Sq.Ft.:
- 1,704
- Status:
- Active
- Beds:
- 3
- Lot size:
- 0.33 Acres
- Year built:
- 1968
- Baths:
- 2.00
- MLS#:
- R1568807
ADDITIONAL INFORMATION
Property and appliances sold in "as is" condition. Delayed negotiation until 10/7/24 at 5pm.
$212,000
17 Alder Bush Rochester, NY 14624
- Type:
- Condo
- Sq.Ft.:
- 1,278
- Status:
- Active
- Beds:
- 2
- Lot size:
- 0.05 Acres
- Year built:
- 1985
- Baths:
- 2.00
- MLS#:
- R1568009
- Subdivision:
- Pumpkin Hill Twnhms Ph II
ADDITIONAL INFORMATION
*Rarely Available 2-Bed Townhome In Highly Desirable Pumpkin Hill Neighborhood! *Manicured Landscaping & Lovwly Front Porch Opens To A Spacious Great Room w Cathedral Ceiling! *Show Stopping Staircase & Loads Of Ambient Light From The Skylights! *Bright Open Kitchen & Dinette Area has New Granite Counters w New Appliances! Newly Installed Premium Vinyl Plank Floor! *Freshly Painted Ceilings & Wall! *Enjoy A Spacious Private Master Suite w Walk-In Closet! *New 2nd Floor Laundry w New Washer And Dryer! *A 2nd Laundry Set Located In Basement for Added Convenience! *Wood Burning Fireplace Provides A Striking Focal Point In The Vaulted Living Room! *Relax And Unwind Or Fire Up The Grill On The Private Patio! *Great View Of The Picturesque Pond! *Finished Basement Offers Additional Space And Makes A Great Spot For A Movie Room or Home Office! *Enjoy The Benefits of This Beautiful HOA Community Including The Clubhouse, Tennis Courts, & In-Ground Pool! *This Home has Beautiful Updates & Well Cared For By Its Owner! *Located near Shopping,Restaurants & Expressway! Enjoy All That Chili Center Has To Offer! *** OPEN HOUSE SAT, NOV 2ND 1:00 - 3:00PM***
$178,000
27 Ranch Village Ln Gates, NY 14624
- Type:
- Single Family
- Sq.Ft.:
- 1,055
- Status:
- Active
- Beds:
- 2
- Lot size:
- 0.39 Acres
- Year built:
- 1953
- Baths:
- 1.00
- MLS#:
- B1568605
- Subdivision:
- Rw Howell 08 Map
ADDITIONAL INFORMATION
This charming 2-bedroom, 1-bath ranch home offers 1,055 sq ft of comfortable living space with an unfinished basement, perfect for additional living or storage. The newly renovated kitchen features modern updates, ideal for preparing meals and entertaining. Enjoy year-round comfort with a fully functional HVAC system already in place. The spacious layout offers room to grow, with the basement providing great potential. Located in a quiet neighborhood in the Town of Chili, this home is close to local amenities and schools.
$235,000
2811 Chili Ave Rochester, NY 14624
- Type:
- Single Family
- Sq.Ft.:
- 1,538
- Status:
- Active
- Beds:
- 4
- Lot size:
- 0.19 Acres
- Year built:
- 1932
- Baths:
- 2.00
- MLS#:
- R1567879
- Subdivision:
- Benedicts
ADDITIONAL INFORMATION
Welcome to a delightful Tudor-style home nestled in the heart of Chili. This 4-bedroom, 1.5-bath home exudes character with its revivalist architectural features & natural woodwork. Original hardwood floors flow throughout the house, adding to the home’s timeless appeal. The formal dining room provides the perfect setting for family dinners or entertaining guests. The kitchen boasts plenty of cabinet space and awaits your personal touch to make it the culinary center of the home. Upstairs, three well-sized bedrooms provide comfort and privacy, while the full bathroom holds modern updates. Original wood built-ins within the hallway space allow gracious storage room. A unique bonus to this home is the finished & heated attic space, perfect for a home office, playroom, 5th bedroom, or guest retreat. The exterior features a fully fenced yard, ideal for privacy, pets, or hosting outdoor gatherings. The detached garage offers extra storage and parking space on the newly blacktopped driveway. Updates include Boiler (2013), Hot Water Tank (2013), Electric Service (2016), Sub Pump (2017), Washer/Dryer (2018), Driveway (2019). Survived Delayed Negotiations! Transparent Pricing!
$263,000
1451 Howard Rd Gates, NY 14624
- Type:
- Single Family
- Sq.Ft.:
- 1,750
- Status:
- Active
- Beds:
- 3
- Lot size:
- 0.28 Acres
- Year built:
- 1920
- Baths:
- 2.00
- MLS#:
- R1566452
- Subdivision:
- Brookwood Park
ADDITIONAL INFORMATION
Prepare to be impressed by this beautifully updated, move-in-ready 3-bedroom 1920s Colonial! Natural light fills every room creating a bright and inviting atmosphere. Updates include gleaming hardwoods, fresh paint, new carpeting in the vaulted family room featuring a skylight, two walls of windows and a door that opens to a new deck and fully fenced yard—perfect for grilling, relaxing, or entertaining. Off the living room is a heated four-season porch, ideal for year-round enjoyment or a home office. Brand-NEW appliances and recessed lighting complete the updated kitchen. The master bedroom offers a spacious private dressing room with a built in vanity, wall of windows and walk-in closet. Original gum wood trim adds timeless charm throughout the home. Additionally, the full unfinished attic provides potential for extra living space or storage. You'll appreciate the convenience of the attached garage with overhead doors on both the front and back, along with the two-car detached garage providing extra space for vehicles, storage, or a workshop. NEW Hot water heater 2024. Sq' verified by lic. appraiser.
$350,000
2600 Buffalo Rd Gates, NY 14624
- Type:
- Land
- Sq.Ft.:
- n/a
- Status:
- Active
- Beds:
- n/a
- Lot size:
- 22 Acres
- Baths:
- MLS#:
- R1565963
ADDITIONAL INFORMATION
22-acre residential development opportunity in a prime location just off NYS Route 490 in the Town of Gates. Property is zoned R-1-11 (residential single family 11K sf minimum lot size). Per discussions with the Town, it is likely that a higher density, multi-unit development (i.e., condominiums or townhomes) would be approved provided they are owner occupied, not leased. Attached is a concept plan showing a multi-unit development, along with a map delineating Federal & State wetlands. The concept plan indicates a total of up to 76 possible units. The area offers many amenities. Tops Supermarket, Home Depot, Garden Factory and numerous restaurants are in immediate proximity. Town officials indicated there is a strong demand for affordable home ownership in this area. The property is serviced by all utilities, including public sewers.
$244,900
20 Deb Ellen Dr Rochester, NY 14624
- Type:
- Single Family
- Sq.Ft.:
- 1,924
- Status:
- Active
- Beds:
- 3
- Lot size:
- 0.55 Acres
- Year built:
- 1965
- Baths:
- 2.00
- MLS#:
- R1565446
- Subdivision:
- Chi-Paul Gardens Sec 04
ADDITIONAL INFORMATION
Charming home situated on a spacious and quiet lot, located close to your needed amenities. Home offers a nice open floor plan allowing lots of natural light to flow throughout.
$389,900
39 Kaye Park Ter Gates, NY 14624
- Type:
- Single Family
- Sq.Ft.:
- 1,366
- Status:
- Active
- Beds:
- 3
- Lot size:
- 0.27 Acres
- Year built:
- 2024
- Baths:
- 2.00
- MLS#:
- R1563787
- Subdivision:
- Gatewood Heights
ADDITIONAL INFORMATION
This home is a to be built... Single Story New Builds in Gates w/ no HOA! Stop competing and losing out to existing homes! Build brand new in Gates w. Rockwood Construction Management. Some of our generous features include 12 course basements, tile, LVP flooring, hi-efficiency furnace, central air & binder driveways. Call for more info, plan shown is just an example of what we can build but are custom home builders!
$439,900
36 Kaye Park Ter Gates, NY 14624
- Type:
- Single Family
- Sq.Ft.:
- 1,821
- Status:
- Active
- Beds:
- 3
- Lot size:
- 0.27 Acres
- Year built:
- 2024
- Baths:
- 3.00
- MLS#:
- R1563779
- Subdivision:
- Gatewood Heights
ADDITIONAL INFORMATION
Rockwood Construction Management's New Model Home now under construction in Gate's Premier New Home Neighborhood! 1821 Sq Ft featuring open floor plan w/ large EIK, 12x16 Sun Room off dinette that opens into great room, 9' 1st floor ceilings, flex room that can be either 1st floor office or 4th bedroom, 1st floor laundry, huge 15x16 primary bedroom w/ en suite bath & walk-in closet, 12 Course basement w/ egress window for future finishing, driveway, central air, stone exterior accents are just a few of the generous amenities we include!

The data relating to real estate on this web site comes in part from the Internet Data Exchange (IDX) Program of the New York State Alliance of MLSs (CNYIS, UNYREIS and WNYREIS). Real estate listings held by firms other than Xome are marked with the IDX logo and detailed information about them includes the Listing Broker’s Firm Name. All information deemed reliable but not guaranteed and should be independently verified. All properties are subject to prior sale, change or withdrawal. Neither the listing broker(s) nor Xome shall be responsible for any typographical errors, misinformation, misprints, and shall be held totally harmless. Per New York legal requirement, click here for the Standard Operating Procedures. Copyright © 2024 CNYIS, UNYREIS, WNYREIS. All rights reserved.
