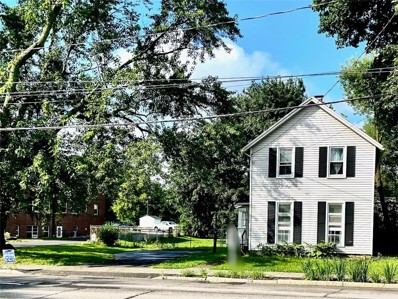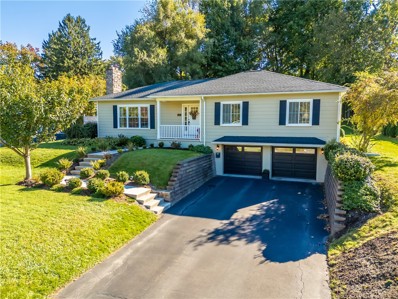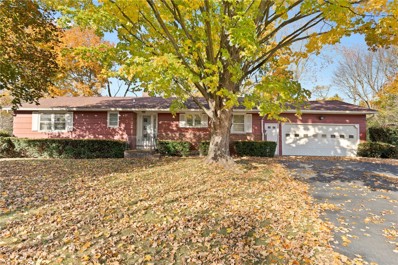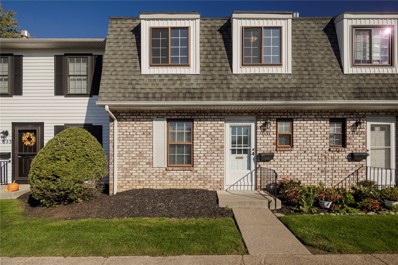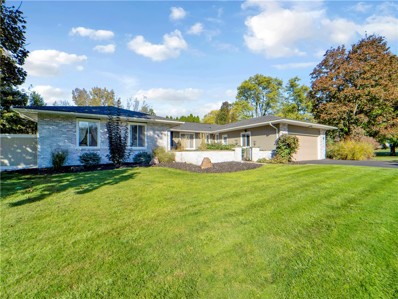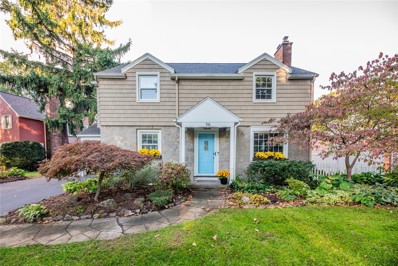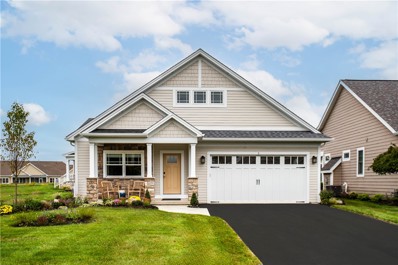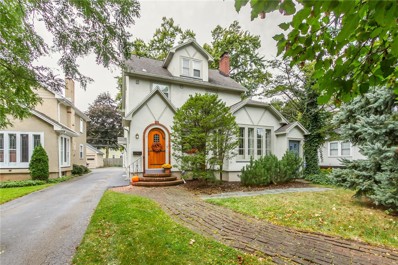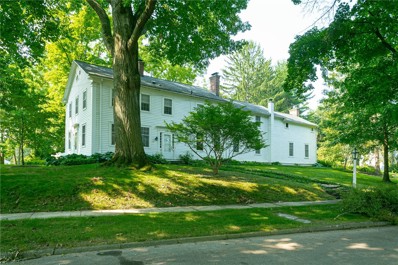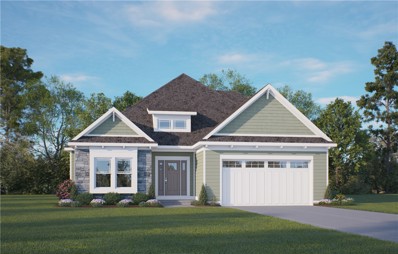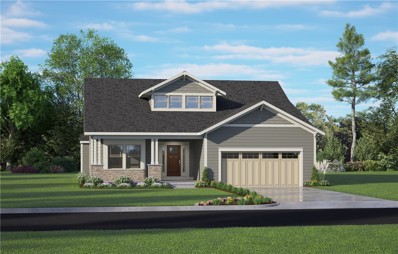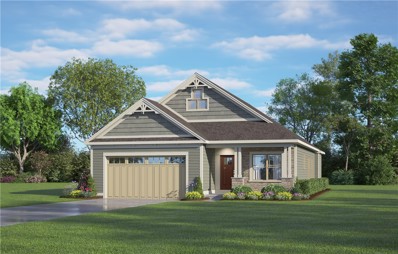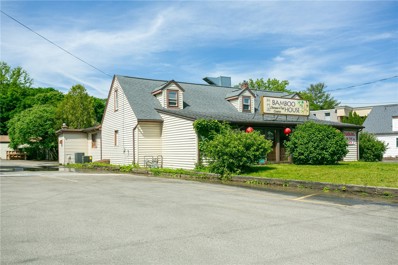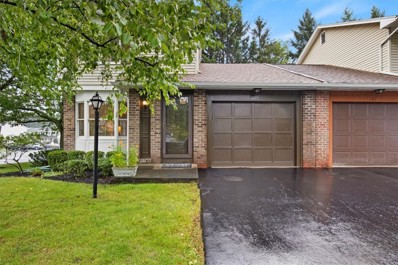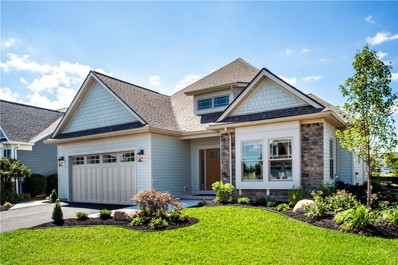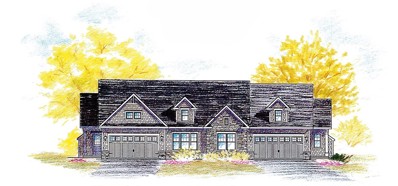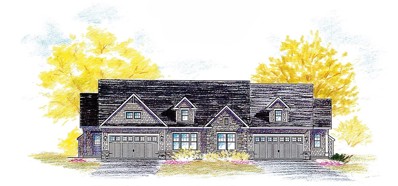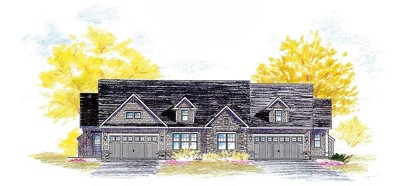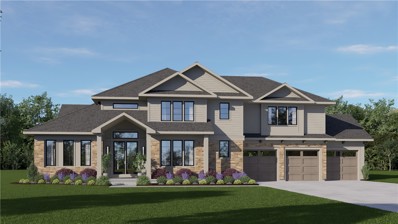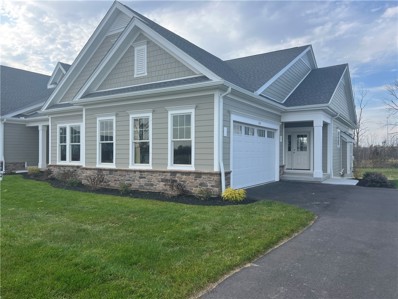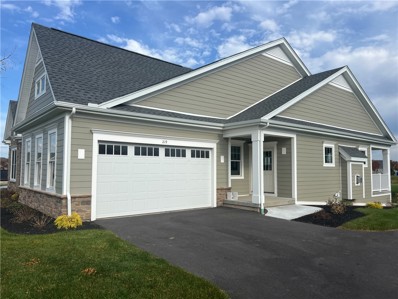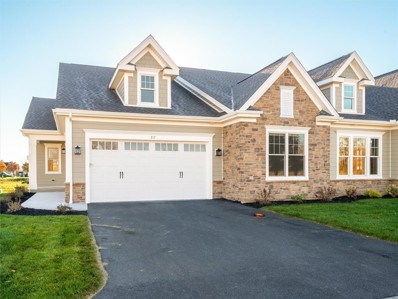Rochester NY Homes for Rent
The median home value in Rochester, NY is $191,000.
This is
lower than
the county median home value of $222,200.
The national median home value is $338,100.
The average price of homes sold in Rochester, NY is $191,000.
Approximately 32.95% of Rochester homes are owned,
compared to 56% rented, while
11.06% are vacant.
Rochester real estate listings include condos, townhomes, and single family homes for sale.
Commercial properties are also available.
If you see a property you’re interested in, contact a Rochester real estate agent to arrange a tour today!
$189,900
2113 Monroe Ave Rochester, NY 14618
- Type:
- Single Family
- Sq.Ft.:
- 1,844
- Status:
- NEW LISTING
- Beds:
- 3
- Lot size:
- 0.29 Acres
- Year built:
- 1856
- Baths:
- 2.00
- MLS#:
- R1575873
ADDITIONAL INFORMATION
**Endless Possibilities Await** This charming three-bedroom, two-bathroom home, built in 1856, offers 1,844 square feet of living space on a spacious 12,632 square foot fully fenced lot. With mixed-use zoning, this property presents a unique opportunity for both residential and commercial possibilities, making it perfect for homeowners, business owners, or investors. The home features a blend of original charm and modern convenience, with bright living areas and a functional kitchen. Situated in a prime location close to shops, dining, and main thoroughfares, it’s ideal for a variety of uses. Don’t miss your chance to unlock the potential of this versatile property!
$595,000
421 Kilbourn Rd Rochester, NY 14618
- Type:
- Single Family
- Sq.Ft.:
- 1,993
- Status:
- NEW LISTING
- Beds:
- 4
- Lot size:
- 0.39 Acres
- Year built:
- 1948
- Baths:
- 3.00
- MLS#:
- R1573243
- Subdivision:
- East Ave Estates
ADDITIONAL INFORMATION
DESIGNER SHOWCASE HOME THAT SHINES WITH A PREMIER PITTSFORD LOCATION IN THE COUNTRY CLUB MECCA WITHIN WALKING DISTANCE TO OAK HILL COUNTRY CLUB, IRONDEQUOIT COUNTRY CLUB & THE COUNTRY CLUB OF ROCHESTER! STUNNING CURB APPEAL COMPLEMENTED WITH EXQUISITE LANDSCAPING LEAD YOU TO A CHARMING COVERED ENTRYWAY! HIGHLY DESIRABLE OPEN LIVING WITH A SHOWSTOPPER "WHITE & BRIGHT" KITCHEN WITH CUSTOM AMISH CRAFTED CABINETRY, SS APPLIANCES, QUARTZ COUNTERTOPS & A CENTER ISLAND BREAKFAST BAR, OPEN TO THE DINING & LIVING AREA WITH RECESSED LIGHTING & FRENCH DOORS TO THE LIGHT & BRIGHT SUNROOM WITH A TRAY CEILING & A WALL OF WINDOWS! ENTERTAINMENT SIZED FORMAL LIVING ROOM WITH CROWN MOLDING & A WOOD BURNING FIREPLACE WITH A GORGEOUS MANTEL. THE MODERN & SOPHISTICATED DESIGN CONTINUES WITH THREE SPACIOUS BEDROOMS WITH HARDWOOD FLOOR & TWO TOTALLY UPDATED & MINT BATHROOMS, INCLUDING A PRIMARY SUITE WITH A SPA BATHROOM TO PAMPER YOURSELF! PARTIALLY FINISHED LOWER LEVEL WITH A BONUS ROOM / POTENTIAL 4TH BEDROOM, POWDER ROOM & LAUNDRY! SPRAWLING BACKYARD WITH AN EXPANSIVE SLATE PATIO, SCENIC LANDSCAPING & MATURE TREES FOR EXCEPTIONAL PRIVACY! SHOWINGS 11/2 at 12PM, DELAYED NEGOTIATIONS 11/7 @ 11AM.
$224,900
30 Lynnhaven Ct Rochester, NY 14618
- Type:
- Single Family
- Sq.Ft.:
- 1,369
- Status:
- NEW LISTING
- Beds:
- 3
- Lot size:
- 0.35 Acres
- Year built:
- 1957
- Baths:
- 3.00
- MLS#:
- R1574883
- Subdivision:
- Fairview Heights Sub Sec
ADDITIONAL INFORMATION
Brighton Ranch style home nestled on a quiet cul-de-sac in the highly desirable Evan's Farm neighborhood. First floor features include 3 ample bedrooms, spacious combination living room/dining room overlooking the private backyard and patio, eat-in-kitchen, 1-1/2 bathrooms, cozy woodburning fireplace and 2 car garage. Additional living space/square footage in the finished walkout lower level has lots of potential as a recreation room with a second woodburing fireplace, laundry room, full bathroom, cedar closet and private room which could be a home office, craft room or possible 4th bedroom. Plenty of basement storage with both built-in and freestanding shelves and even a shop area with a work bench, room for tools and hardware. This beautiful home is conveniently located just minutes to expressways, neighborhood and regional shopping centers, recreation areas, colleges/universities, URMC, restaurants and downtown Rochester. Appliances and whole house vacuum are included as is. Delayed negotiations until November 4, 2024 @ 4:00PM.
$250,000
651 French Rd Rochester, NY 14618
- Type:
- Condo
- Sq.Ft.:
- 1,280
- Status:
- Active
- Beds:
- 2
- Lot size:
- 0.09 Acres
- Year built:
- 1973
- Baths:
- 2.00
- MLS#:
- R1572688
- Subdivision:
- French Court West Condo
ADDITIONAL INFORMATION
Welcome to 651 French Rd. in Brighton w/ Brighton schools! This charming 2-bedroom, 1.5-bath townhome is a true gem, offering a perfect blend of convenience and affordability. Low taxes and HOA fee allows you to live for less than $550/mo.*. Step inside to find this home bathed in natural light, highlighting the beautiful updates and upgrades. The open kitchen with tall, Metropolitain Midtown High Gloss Metallic cabinets, NEW ('24) stainless GE appliances, & complementary granite counters overlooks the expansive dining-living room combination. The NEW ('24) slider boasts between the glass adjustable blinds and opens to a spacious private patio, perfect for entertaining or relaxing. You'll fall in love with the Shallowford Oak scratch-resistant luxury vinyl plank flooring, NEW in ('24) throughout. The 1 car garage offers additional convenience and storage space. Prime location for shopping, restaurants, expressways, & colleges. With parks & the Erie Canal trail nearby, outdoor enthusiasts will find plenty to love. Fully renovated from top to bottom, don't let this opportunity to make it your home! Delayed negotiations: Offers due Tuesday, October 29, @ 4pm w/ 24 hr life of offer.
$599,000
1 Old Acre Ln Rochester, NY 14618
- Type:
- Single Family
- Sq.Ft.:
- 2,418
- Status:
- Active
- Beds:
- 3
- Lot size:
- 0.73 Acres
- Year built:
- 1974
- Baths:
- 4.00
- MLS#:
- R1573531
- Subdivision:
- Cambridge Colony Sec 08
ADDITIONAL INFORMATION
COME HOME TO YOUR LAVISH OPEN CONCEPT & FULLY UPDATED RANCH NESTLED ON A PRIVATE CUL DE SAC**PROFESSIONALLY LANDSCAPED**YET CONVENIENTLY LOCATED IN THE HEART OF PITTSFORD. FIRST FLOOR LIVING AT ITS BEST WITH 3 NICE SIZE BEDROOMS & 4 BATHROOMS**CONTEMPORARY LIGHTING*NEWER WINDOWS**CUSTOM BLINDS* ESCAPE TO YOUR PRIVATE OUTDOOR PARADISE W/ THE BACK & SIDE FULLY FENCED YARD WITH 3/4 ACRE INCLUDING OPEN AREA FOR ENTERTAINING/PLAY, MAGNIFICANT OUTDOOR GAS FIREPLACE, TV, & BUILT IN GRILL FOR AWESOME PARTIES!! ELEGANT WHITE WASHED BRICK W/ CIRCULAR DRIVEWAY** EXQUISITE CHEF'S KITCHEN WITH QUARTZ COUNTERTOPS,**NEWER S/STEEL APPLIANCES**MASTER BEDROOM SUITE STEPS OUT TO A PRIVATE PATIO AREA TO ENJOY A QUIET MOMENT**HUGE CUSTOM MADE WALK IN CLOSET**TREX DECKING ALLOWS MORE TIME TO ENJOY LIFE** BLUE TOOTH AMMENITIES IN BATH YOU HAVE TO SEE TO BELIEVE** TOO MANY UPGRADES TO MENTION**COZY YET CHIC FAMILY ROOM HAS A WOOD BURNING FIREPLACE W/NEW INSERT AND CHIMNEY FLUE & GLASS SLIDERS TO YOUR PRIVATE OASIS**EFFICIENT FURNACE & A/C LESS THAN 6 YEARS OLD WHOLE HOME GENERATOR INSTALLED*Delayed Negotiations begin on 10/30 at 3 PM. Open houses on THUR. 5:00-6:30 SAT 11:00-12:30!!
- Type:
- Single Family
- Sq.Ft.:
- 1,347
- Status:
- Active
- Beds:
- 3
- Lot size:
- 0.2 Acres
- Year built:
- 1941
- Baths:
- 2.00
- MLS#:
- R1570717
- Subdivision:
- John J Andrews Sub
ADDITIONAL INFORMATION
Welcome to 56 Continental Drive. Nestled in the heart of Brighton, just steps from 12 Corners & all of the conveniences it offers. Upon pulling up, you will notice the charming exterior with stonework & low maintenance vinyl siding. Step inside to discover original hardwood floors & a stunning stone wood-burning fireplace. A spacious layout that effortlessly flows to your beautifully updated kitchen with granite counters, pantry, open shelving & stainless steel appliances. The first floor boasts a convenient powder room for guests. The second floor offers 3 spacious bedrooms and a full bath with marble floors. Step outside to your expansive fully fenced backyard where you will find a screened porch and a patio, a perfect oasis for outdoor gatherings & gardening. New windows throughout, furnace & central air 2018. Water heater 2017. Don’t miss the opportunity to make this quintessential Brighton home your own. Offers due Tuesday 10/15 @ 5pm------------Open House 10/13 SUNDAY 10-11AM
- Type:
- Single Family
- Sq.Ft.:
- 2,063
- Status:
- Active
- Beds:
- 2
- Lot size:
- 0.18 Acres
- Year built:
- 2024
- Baths:
- 2.00
- MLS#:
- R1569278
- Subdivision:
- The Reserve/ Fort Plain
ADDITIONAL INFORMATION
Introducing the Patio B Manor at The Reserve on Erie Canal by Marrano Homes! The home is located in the Single-Family Home Section in Fort Plain. This stunning 2,000+ sq ft ranch is the perfect blend of luxury and comfort. Elegant Living Spaces, Open living room with a fireplace featuring quartzite stone tiles, 9' ceilings, and a custom bookcase wall. Enjoy the beautifully designed kitchen featuring quartz countertops, ceramic tile backsplash, custom range hood, Whirlpool stainless steel appliances. Relax in the Sun room with vaulted ceilings and pocket French doors. Primary Suite retreat features a walk in closet and Spa Walk in Shower. This home boasts Crown molding, built-ins in the mudroom, wainscoting and hardwood floors throughout the home. Hardie Board Siding with cultured stone accents, Marvin Windows, full basement with egress window, Landscaping and Sprinkler system. Other amenities include access to the Erie Canal walking/cycling path. Single family living in an ultra-convenient Brighton location near U of R, all Brighton amenities. Our model center is located at 4 St. Johnsville Trail. The model is open Mon-Wed, Sat & Sun 1:00pm-5:00pm. ( Taxes are TBD.)
- Type:
- Single Family
- Sq.Ft.:
- 1,931
- Status:
- Active
- Beds:
- 4
- Lot size:
- 0.13 Acres
- Year built:
- 1923
- Baths:
- 4.00
- MLS#:
- R1569064
- Subdivision:
- Roselawn
ADDITIONAL INFORMATION
BRIGHTON GEM! Discover timeless elegance and modern convenience in this stunning Tudor-style home, featuring a home office with a private entrance. Boasting 4 bedrooms, 2 full and 2 half baths, this carefully maintained home offers a classic stucco exterior (painted 2023) paired with an array of enchanting 1920s details including arched openings, leaded glass windows, and beautiful hardwood floors. The eat-in kitchen is complete with stainless steel appliances, and opens onto a charming private deck. The cozy living room, with its marble gas fireplace flanked by built-ins, is ideal for relaxing evenings. Work from home effortlessly in the finished lower level, zoned for a home office, or retreat to the third-floor suite, fully remodeled with a full bathroom. Additional perks include a heated workshop in the garage, central air, a direct vent hot water heater (8 years old), and a tear-off roof 9-10 years old. Located near Brighton schools, the library, and pool; Cobbs Hill Park; and 12 Corners; plus with easy access to Strong, the U of R, and highways. This home harmonizes vintage charm with the essentials for modern living. Square footage per seller and includes third floor.
$750,000
1675 Clover St Rochester, NY 14618
- Type:
- Single Family
- Sq.Ft.:
- 3,984
- Status:
- Active
- Beds:
- 5
- Lot size:
- 0.7 Acres
- Year built:
- 1836
- Baths:
- 3.00
- MLS#:
- R1563907
- Subdivision:
- Clover Estates
ADDITIONAL INFORMATION
Here's your rare chance to live in a Brighton Town Landmark! The Emens-Mooney house, circa 1836, immediately attracts your eye with classic Federal Architecture from the early 1800's. These very conscientious owners of the last twenty years are offering a home that is truly move in ready with all of its original charm and warmth plus the modern amenities for today's lifestyle. The large .70 acre elevated lot provides so much privacy. The towering oaks and walnut trees grace the land. You will be amazed by the character and how it adds so much warmth and feel to the home. The countless windows fill every room with light. Imagine 3 fireplaces! A cozy screened porch and awning covered patio offer great outdoor options. You need to see this home to fully appreciate the design and livability. It will grab you! Easy walk to Whole Foods and 12 corners.
- Type:
- Single Family
- Sq.Ft.:
- 2,812
- Status:
- Active
- Beds:
- 3
- Lot size:
- 0.18 Acres
- Year built:
- 2024
- Baths:
- 3.00
- MLS#:
- R1563737
- Subdivision:
- The Reserve/ Fort Plain
ADDITIONAL INFORMATION
Brighton’s Best Kept Secret- The “Reserve at the Erie Canal" is open for business! This Avalon Manor is a “To be built” home and is located in the Single-Family Home Section in Fort Plain. Get ready to fall in love with open kitchen layout, quartz countertops and hardwood floors. The Living room features a Cathedral Shed ceiling, fireplace and 9’ ceilings. Primary Suite feature ceramic tile shower, double sinks and walk in closet. This home boasts a Sunroom and Covered Rear Porch. Hardie Board Siding with cultured stone accents, Marvin Windows, full basement with egress window, Landscaping and Sprinkler system. Enjoy the access to Erie Canal walking/cycling path. The Clubhouse features a Salt Water Pool, Sauna, Workout Facility, Theater Room, Library, Caterers Kitchen, Dining room, Conference Room, Wine Cellar, Dog Park and much more. Single family living in an ultra-convenient Brighton location near U of R, all Brighton amenities, Rochester International Airport. Visit Brand New Model at 4 St. Johnsville Mon-Wed, Sat & Sun 1:00pm-5:00pm. (Interior Pictures are of a similar home. Taxes are TBD.)
- Type:
- Single Family
- Sq.Ft.:
- 2,159
- Status:
- Active
- Beds:
- 2
- Lot size:
- 0.18 Acres
- Year built:
- 2024
- Baths:
- 2.00
- MLS#:
- R1563669
- Subdivision:
- The Reserve/ Fort Plain
ADDITIONAL INFORMATION
Brighton’s Best Kept Secret- The “Reserve at the Erie Canal" is open for business! This Patriot Manor is a “To be built” home and is located in the Single-Family Home Section in Fort Plain. Get ready to fall in love with open kitchen layout, quartz countertops and hardwood floors. The Living room features a Step Ceiling, fireplace and 9’ ceilings. Primary Suite feature ceramic tile shower, double sinks and walk in closet. This home boasts a Sunroom with vaulted ceilings and private Den/Home Office. The exterior of the home is Hardie Board Siding with cultured stone accents, Marvin Windows, full basement with egress window, Landscaping and Sprinkler system. The Clubhouse amenities include a Salt Water Pool, Sauna, Workout Facility, Theater Room, Library, Caterers Kitchen, Dining room, Conference Room, Wine Cellar, Dog Park and much more. All backing to the Erie Canal walking/cycling path. Single family living in an ultra-convenient Brighton location near U of R, all Brighton amenities. Visit the Model at 4 St. Johnsville open Mon-Wed, Sat & Sun 1:00pm-5:00pm. (Interior Pictures are of a similar home. Taxes are TBD.)
- Type:
- Single Family
- Sq.Ft.:
- 2,057
- Status:
- Active
- Beds:
- 2
- Year built:
- 2024
- Baths:
- 2.00
- MLS#:
- R1563662
- Subdivision:
- The Reserve/ Fort Plain
ADDITIONAL INFORMATION
Brighton’s Best Kept Secret- The “Reserve at the Erie Canal" is open for business! This Patio A Manor is a “To be built” home and is located in the Single-Family Home Section in Fort Plain. Get ready to fall in love with open kitchen layout, quartz countertops and hardwood floors. The Living room features a Cathedral Shed ceiling, fireplace and 9’ ceilings. Primary Suite feature ceramic tile shower, double sinks and walk in closet. This home boasts a Sunroom, 20' x 11' Loft, Hardie Board Siding with cultured stone accents, Marvin Windows, full basement with egress window, Landscaping and Sprinkler system. The Clubhouse amenities include a Salt Water Pool, Sauna, Workout Facility, Theater Room, Library, Caterers Kitchen, Dining room, Conference Room, Wine Cellar, Dog Park and much more. All backing to the Erie Canal walking/cycling path. Single family living in an ultra-convenient Brighton location near U of R, all Brighton amenities, Rochester International Airport. Visit our Model at 4 St. Johnsville open Mon-Wed, Sat & Sun 1:00pm-5:00pm. (Interior Pictures are of a similar home. Taxes are TBD.)
$409,900
2185 Monroe Ave Rochester, NY 14618
- Type:
- General Commercial
- Sq.Ft.:
- 5,832
- Status:
- Active
- Beds:
- n/a
- Lot size:
- 0.39 Acres
- Year built:
- 1935
- Baths:
- MLS#:
- R1561827
- Subdivision:
- Monroe Ave
ADDITIONAL INFORMATION
Perfect opportunity to own a piece of commercial on Monroe Ave! Seller has leased it during his ownership and is ready to have another business enjoy its address. The photos above were when it was occupied and now is empty and ready for new owners. Don't let this one slip! Lots of possibilities !
- Type:
- Townhouse
- Sq.Ft.:
- 1,296
- Status:
- Active
- Beds:
- 2
- Lot size:
- 0.09 Acres
- Year built:
- 1983
- Baths:
- 2.00
- MLS#:
- R1560385
- Subdivision:
- French Woods
ADDITIONAL INFORMATION
Welcome to 105 Branchwood Ln*This rarely available(same owner 33 years) 2 bedroom 1.5 bath end unit* Enter through the heated & tiled front hallway w/ a double closet & divided light door*The open and inviting livingrm, diningrm & kit have parquet flrs*Fully appliancesd eat-in kitchen w/ tile backsplash & 2 door pantry*The diningrm has an extra window & sliding glass door to the partially fenced yard w/ patio*The primary bedroom has a full wall of closets w/ bifold doors for easy access*The second bedroom has also has spacious closet*Plenty of room for your sheets and towels in the large linen closet*The full bath is fully tiled*All of the custom blinds remain*The finished bsmt is perfect for a family room & home office*The laundry & utility room has space for your workshop*Workbench, washer & gas dryer stay w/ Home Full tear off roof 2022, new gutters 2023. A/C 2018, 95% Amana furnace*Roomy 1 car attached garage w/ opener*No HOA and walking distance to French Road School (3rd-5th grade), the JCC, Canal Path & Meridian Centre Park*Central Brighton location is minutes to everywhere*The UR, Strong and Highland hospital are minutes away*Delayed Negotiation Tuesday 8/27/2024 @ 6:00pm
- Type:
- Single Family
- Sq.Ft.:
- 2,812
- Status:
- Active
- Beds:
- 3
- Lot size:
- 0.18 Acres
- Year built:
- 2024
- Baths:
- 3.00
- MLS#:
- R1558765
- Subdivision:
- The Reserve/ Fort Plain
ADDITIONAL INFORMATION
Marrano Homes proudly presents the Avalon Manor at the The Reserve in Brighton on the Erie Canal. This Model will be open Mon-Wed, Sat & Sun from 1:00pm-5:00pm. Get ready to fall in love with custom kitchen layout with stacked cabinets, built in bench seating and quartz countertops. Living room features fireplace with built in bookcases and vaulted ceilings. The Sun room boasts vaulted ceilings with Maple beams. Primary Suite features sitting area, Walk in Shower with curb less entry, 7’ Soaking tub and enclosed commode. Upstairs features a guest suite with 2 bedrooms, full bathroom plus loft space with built in desk. Other amenities include 22’ x 11’ covered rear porch, Hardie Board Siding with cultured stone accents, Marvin Windows, full basement with egress window, Landscaping and Sprinkler system. Enjoy the access to Erie Canal walking/cycling path. The Clubhouse amenities include a Salt Water Pool, Sauna, Workout Facility, Theater Room, Library, Caterers Kitchen, Dining room, Conference Room, Wine Cellar, Dog Park and much more. This Model is Move in ready! ( Taxes are TBD)
- Type:
- Single Family
- Sq.Ft.:
- 2,178
- Status:
- Active
- Beds:
- 3
- Lot size:
- 0.05 Acres
- Year built:
- 2024
- Baths:
- 2.00
- MLS#:
- R1551815
ADDITIONAL INFORMATION
Remarks: 2097 sf ft "Britannia" model, 2/3 bedrooms on 1st floor, wide open floor plan, gas fireplace, central air. The "Reserve at the Erie Canal" is open for business! Condos or single family living in an ultra-convenient Brighton location near U of R, all Brighton amenities, Rochester International Airport and major thorough fares. Condo zoning equates to extremely reasonable taxes, value packed HOA fee includes ext maintenance among other amenities and access to Erie Canal walking/cycling path. The clubhouse is a lifestyle to itself, Here's what you get, Theatre room, wine cellar with individual secure storage bins, sauna, fitness center, men and women's locker rooms, hot tub, gathering rooms, library and there is more! There is access to a "staycation" style saltwater pool/patio area, outdoor bar/grilling area, fire pit and hot tub. The Reserve offers low traffic streets and ponds with fountains, its not unusual to see wildlife as you enjoy morning/evening walks. Trying to beat the cable bill? Its included along with high speed internet through Spectrum.
- Type:
- Single Family
- Sq.Ft.:
- 2,178
- Status:
- Active
- Beds:
- 3
- Lot size:
- 0.05 Acres
- Year built:
- 2024
- Baths:
- 2.00
- MLS#:
- R1551805
ADDITIONAL INFORMATION
Remarks: The "Reserve at the Erie Canal" is open for business! Condos or single family living in an ultra-convenient Brighton location near U of R, all Brighton amenities, Rochester International Airport and major thorough fares. Condo zoning equates to extremely reasonable taxes, value packed HOA fee includes ext maintenance among other amenities and access to Erie Canal walking/cycling path. The club house is a lifestyle to itself and OPEN FOR RESIDENCES use. Here's what you get, Theatre room, wine cellar with individual secure storage bins, sauna, fitness center, men and women's locker rooms, hot tub, gathering rooms, library and there is more! There is access to a "staycation" style saltwater pool/patio area, outdoor bar/grilling area, fire pit and hot tub. The Reserve offers low traffic streets and ponds with fountains, its not unusual to see wildlife as you enjoy morning/evening walks. Popular 2163 sq ft "Windsor" Model, 3 bedrooms 2 full baths, High ceiling basement with egress window and large paned glass windows offer the potential of high quality living space, Full bath plumbing roughed in just in case!
- Type:
- Condo
- Sq.Ft.:
- 2,163
- Status:
- Active
- Beds:
- 3
- Lot size:
- 0.05 Acres
- Year built:
- 2023
- Baths:
- 2.00
- MLS#:
- R1524682
ADDITIONAL INFORMATION
The "Reserve at the Erie Canal" is open for business! Condos or single family living in an ultra-convenient Brighton location near U of R, all Brighton amenities, Rochester International Airport and major thorough fares. Condo zoning equates to extremely reasonable taxes, value packed HOA fee includes ext maintenance among other amenities and access to Erie Canal walking/cycling path. The club house is a lifestyle to itself and OPEN FOR RESIDENCES use. Here's what you get, Theatre room, wine cellar with individual secure storage bins, sauna, fitness center, men and women's locker rooms, hot tub, gathering rooms, library and there is more! There is access to a "staycation" style saltwater pool/patio area, outdoor bar/grilling area, fire pit and hot tub. The Reserve offers low traffic streets and ponds with fountains, its not unusual to see wildlife as you enjoy morning/evening walks. Popular 2163 sq ft "Windsor" Model, 3 bedrooms 2 full baths, High ceiling basement with egress window and large paned glass windows offer the potential of high quality living space, Full bath plumbing roughed in just in case!
$1,600,000
5 Pendleton Hl Rochester, NY 14618
- Type:
- Single Family
- Sq.Ft.:
- 3,999
- Status:
- Active
- Beds:
- 4
- Year built:
- 2024
- Baths:
- 4.00
- MLS#:
- R1523127
- Subdivision:
- The Reserve/ Waterford
ADDITIONAL INFORMATION
Brighton’s Best Kept Secret- The “Reserve at the Erie Canal" is open for business! Marrano Homes proudly presents the Nobelcrest. This well-appointed home catering to modern buyers. Featuring almost 4,000 sq ft of main living space showcases 18’ ceilings, First Floor Primary Suite, A stunning kitchen with a 10-foot island and a walk-in pantry awaits. The spacious dinette opens to a family room, creating an ideal space for gatherings. Both the family room and dining area feature bi-fold glass sliding doors that lead to the covered rear patio. This home boasts Hardie Board Siding with cultured stone accents, Marvin Windows, Quartz Countertops. The club house is a lifestyle to itself! Theatre room, wine cellar, sauna, fitness center, men and women's locker rooms, hot tub, gathering rooms, library, saltwater pool/patio area, outdoor bar/grilling area, fire pit and hot tub. Other amenities include access to Erie Canal walking/cycling path. Single family living in an ultra-convenient Brighton location near U of R, all Brighton amenities, Rochester International Airport. Visit the Model at 4 St. Johnsville Open Mon-Wed, & Sun 1:00pm-5:00pm ( Taxes are TBD)
- Type:
- Single Family
- Sq.Ft.:
- 1,754
- Status:
- Active
- Beds:
- 2
- Lot size:
- 0.05 Acres
- Year built:
- 2023
- Baths:
- 2.00
- MLS#:
- R1523239
- Subdivision:
- Brewerton Condo
ADDITIONAL INFORMATION
The "Reserve at the Erie Canal" is open for business! Condos or single family living in an ultra-convenient Brightonlocation near U of R, all Brighton amenities, Rochester International Airport and major thorough fares. Condo zoningequates to extremely reasonable taxes, value packed HOA fee includes ext maintenance among other amenities andaccess to Erie Canal walking/cycling path. The club house is a lifestyle to itself! Here's what you get, Theatre room,wine cellar with individual secure storage bins, sauna, fitness center, men and women's locker rooms, hot tub,gathering rooms, library and there is more! There is access to a "staycation" style saltwater pool/patio area,outdoor bar/grilling area, fire pit and hot tub. The Reserve offers low traffic streets and ponds with fountains, itsnot unusual to see wildlife as you enjoy morning/evening walks.
- Type:
- Single Family
- Sq.Ft.:
- 1,754
- Status:
- Active
- Beds:
- 2
- Lot size:
- 0.05 Acres
- Year built:
- 2023
- Baths:
- 2.00
- MLS#:
- R1523274
- Subdivision:
- Brewerton Condo
ADDITIONAL INFORMATION
The "Reserve at the Erie Canal" is open for business! Condos or single family living in an ultra-convenient Brighton location near U of R, all Brighton amenities, Rochester International Airport and major thorough fares. Condo zoning equates to extremely reasonable taxes, value packed HOA fee includes ext maintenance among other amenities and access to Erie Canal walking/cycling path. The club house is a lifestyle to itself! Here's what you get, Theatre room, wine cellar with individual secure storage bins, sauna, fitness center, men and women's locker rooms, hot tub, gathering rooms, library and there is more! There is access to a "staycation" style saltwater pool/patio area, outdoor bar/grilling area, fire pit and hot tub. The Reserve offers low traffic streets and ponds with fountains, its not unusual to see wildlife as you enjoy morning/evening walks.
- Type:
- Single Family
- Sq.Ft.:
- 1,617
- Status:
- Active
- Beds:
- 2
- Lot size:
- 0.05 Acres
- Year built:
- 2023
- Baths:
- 2.00
- MLS#:
- R1523263
- Subdivision:
- Brewerton Condo
ADDITIONAL INFORMATION
Welcome to "The Reserve at the Erie Canal" The Chatsworth model, 1617 sq ft single story condo, 2 bedrooms 2 bath, spacious lower level offers plenty of natural light and egress window for high quality expansion, Selections are made for you, white kitchen with quartz counters and extended island, pot filler faucet, elegant light fixtures, Except tiled baths 5" wide hardwood floors throughout.1st floor laundry, porch, Ultra-convenient Brighton location near U of R, all Brighton amenities, Rochester International Airport and major thorough fares. CONDO ZONING EQUATES TO EXTREMELY REASONABLE TAXES, value packed HOA fee includes ext maintenance among other amenities bordered by the Erie Canal walking/cycling path. The club house is a lifestyle to itself! Here's what you get, Theatre room, wine cellar with individual secure storage bins, sauna, fitness center, men and women's locker rooms, hot tub, gathering rooms, library and there is more! There is access to a "staycation" style saltwater pool/patio area, outdoor bar/grilling area, fire pit and hot tub. The Reserve offers low traffic streets and ponds with fountains. Property will be available for closing and possession 9/15/24.

The data relating to real estate on this web site comes in part from the Internet Data Exchange (IDX) Program of the New York State Alliance of MLSs (CNYIS, UNYREIS and WNYREIS). Real estate listings held by firms other than Xome are marked with the IDX logo and detailed information about them includes the Listing Broker’s Firm Name. All information deemed reliable but not guaranteed and should be independently verified. All properties are subject to prior sale, change or withdrawal. Neither the listing broker(s) nor Xome shall be responsible for any typographical errors, misinformation, misprints, and shall be held totally harmless. Per New York legal requirement, click here for the Standard Operating Procedures. Copyright © 2024 CNYIS, UNYREIS, WNYREIS. All rights reserved.
