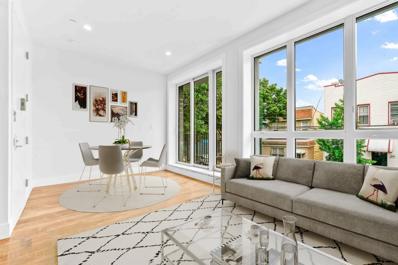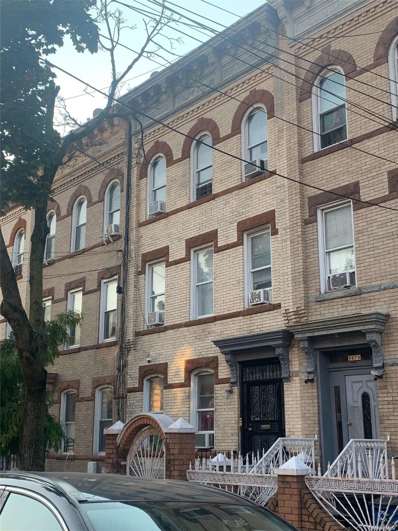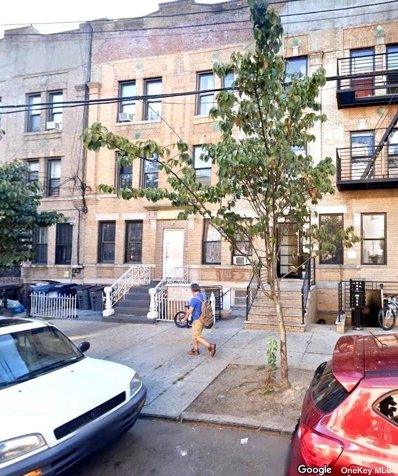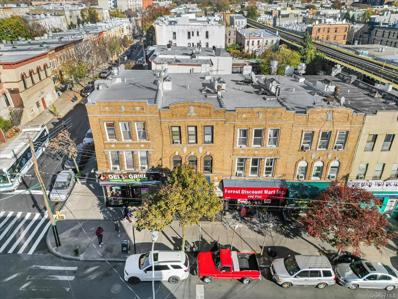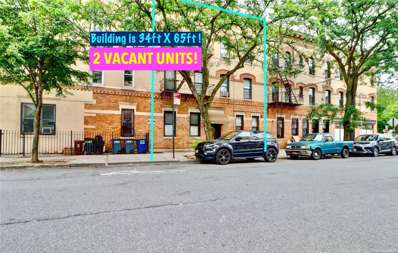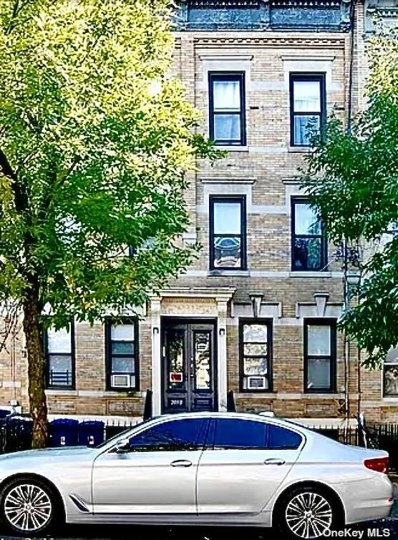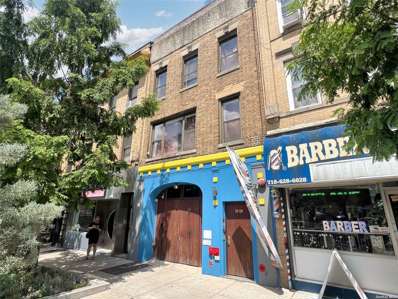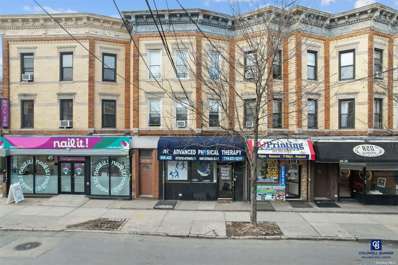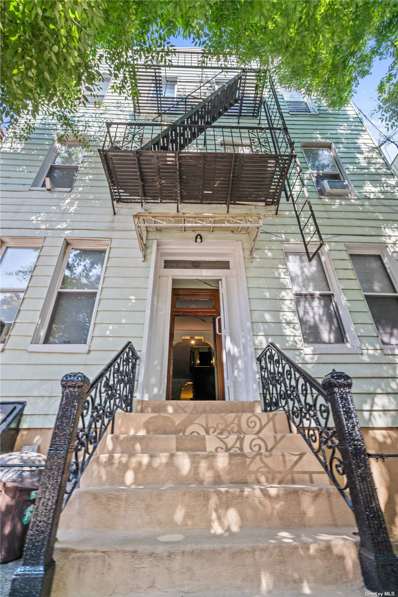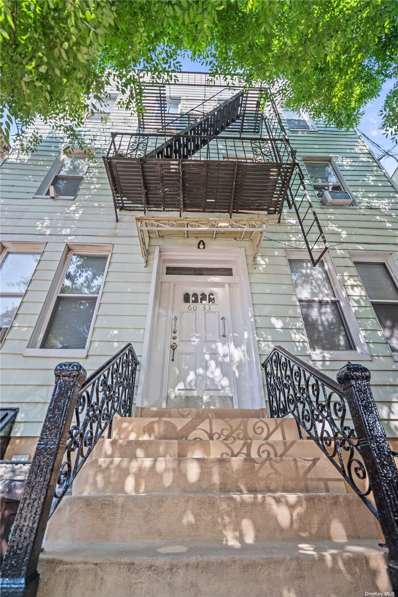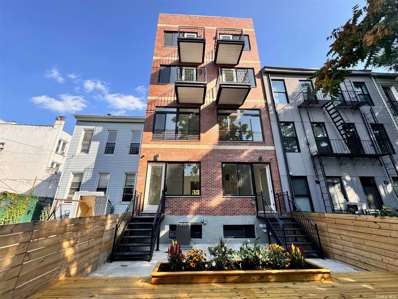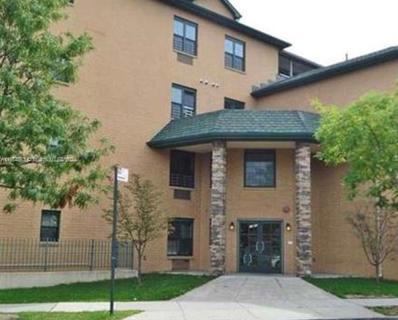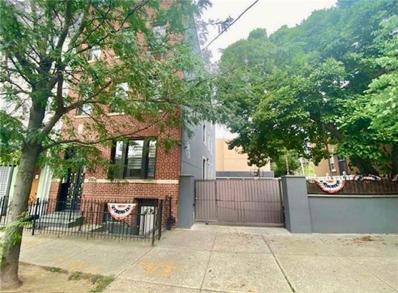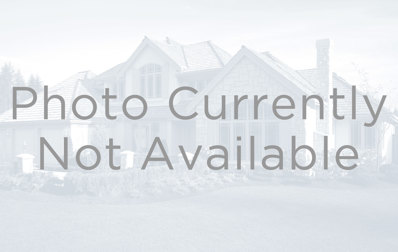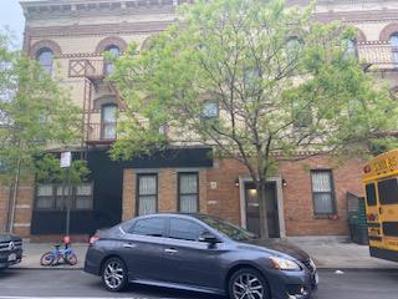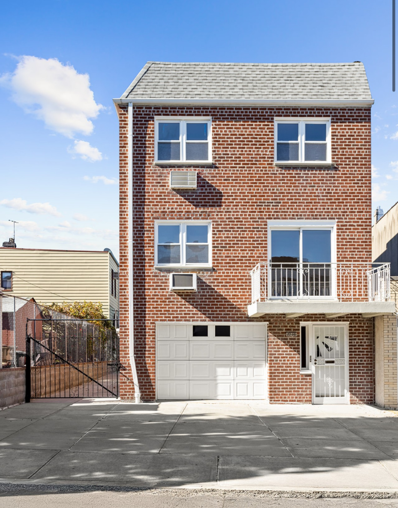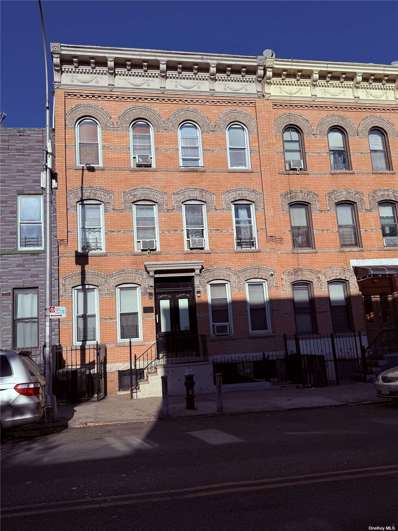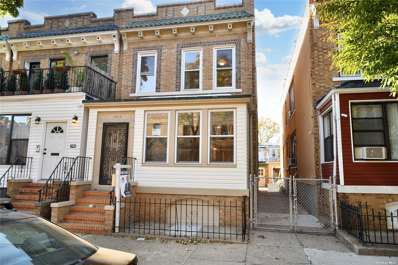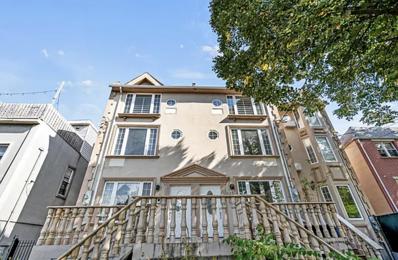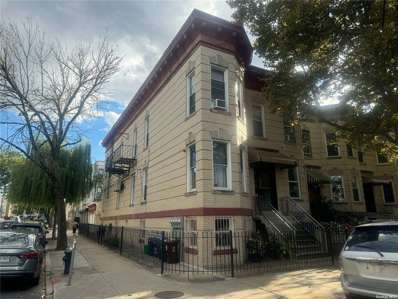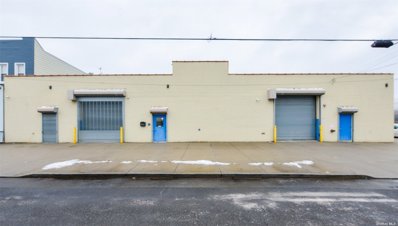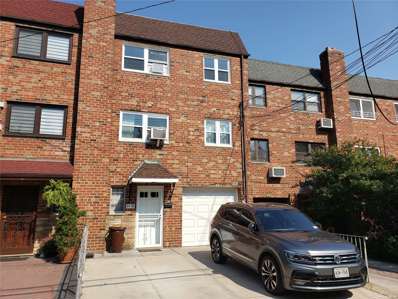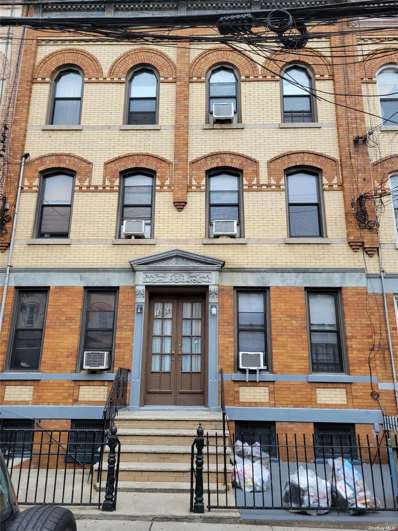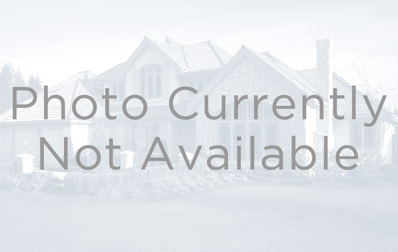Ridgewood NY Homes for Rent
The median home value in Ridgewood, NY is $1,250,000.
The national median home value is $338,100.
The average price of homes sold in Ridgewood, NY is $1,250,000.
Ridgewood real estate listings include condos, townhomes, and single family homes for sale.
Commercial properties are also available.
If you see a property you’re interested in, contact a Ridgewood real estate agent to arrange a tour today!
- Type:
- Apartment
- Sq.Ft.:
- 922
- Status:
- NEW LISTING
- Beds:
- 2
- Year built:
- 2024
- Baths:
- 2.00
- MLS#:
- RLMX-104755
ADDITIONAL INFORMATION
5.875% Financing Available Through Valley National Banks Community Plus Program! Welcome to 1647 Hancock Street, a boutique three-unit new development located at the crossroads of Ridgewood and Bushwick. Unit 2 is a thoughtfully designed 922 sqft two-bedroom, two-bathroom home that perfectly combines modern style with practical design. Upon entry, youll be greeted by a bright and open living and dining area featuring high ceilings with ceiling speakers, creating the perfect ambiance for relaxation or entertaining. The living space flows seamlessly into a sleek, contemporary kitchen outfitted with a Bosch appliance package, including a gas stove. The 6 oak floors throughout the home add warmth and elegance, while the private balcony offers an inviting outdoor retreat. Just behind the kitchen, youll find a laundry closet and a large storage room that can double as a home office or flex space. Down the hallway, the first of two modern bathrooms leads to two well-lit and versatile bedrooms. A second large storage room near the bedrooms provides additional flexibility. Residents have access to parking and private storage, both available for purchase, adding convenience to this boutique development. Situated steps from a vibrant selection of cafes, restaurants, bars, and parks, 1647 Hancock Street offers an unbeatable location. The Halsey stop on the L train is a short walk away, ensuring easy access to the rest of the city. Recently named one of the coolest neighborhoods in the world by Time Out Magazine, this area perfectly balances cultural energy with everyday convenience. Dont miss this unique opportunity to own in one of Queens most dynamic and sought-after locations. Contact us today to schedule a viewing. The complete offering terms are in the Offering Plan available from the Sponsor. File. CD240189. *Pictures are virtually staged
$1,625,000
1677 Linden St Ridgewood, NY 11385
- Type:
- Other
- Sq.Ft.:
- n/a
- Status:
- Active
- Beds:
- 8
- Year built:
- 1915
- Baths:
- 4.00
- MLS#:
- 3592329
ADDITIONAL INFORMATION
$1,680,000
1741 Norman St Unit 6 Ridgewood, NY 11385
- Type:
- Mixed Use
- Sq.Ft.:
- n/a
- Status:
- Active
- Beds:
- n/a
- Lot size:
- 0.06 Acres
- Year built:
- 1931
- Baths:
- MLS#:
- 3591805
ADDITIONAL INFORMATION
$1,599,888
6683 Forest Ave Ridgewood, NY 11385
- Type:
- Other
- Sq.Ft.:
- n/a
- Status:
- Active
- Beds:
- 4
- Year built:
- 1901
- Baths:
- 2.00
- MLS#:
- H800678
ADDITIONAL INFORMATION
Welcome to the most wanted area of Ridgewood, Queens, NY. This exceptional Mixed-use investment opportunity that maximizes return on investment. The property offers a mix of commercial and residential spaces with high ceilings throughout. The store front 'commercial space' on the first floor is perfect to run a small-midsize business that can benefit from this area well known massive foot traffic. It has a beautiful studio apartment in the back, with high ceilings, and access to a nice backyard. A basement that is perfect for storage. Both the 2nd and third floor are residential units; each offering over 1,000 square feet inviting living space. Separate formal dining room, large living room and nice size bedrooms. The 2nd floor also has a balcony bringing additional space for comfort. This is a rare opportunity for you to own a unique property that maximizes return on investment. BuildingAreaSource: Public Records,
$1,150,000
677 Grandview Ave Ridgewood, NY 11385
- Type:
- Other
- Sq.Ft.:
- n/a
- Status:
- Active
- Beds:
- 15
- Year built:
- 1930
- Baths:
- 9.00
- MLS#:
- 3591674
ADDITIONAL INFORMATION
**BRING YOUR BUYERS!** **MATTERPORT TOUR PROVIDED UPON REQUEST** 2 VACANT UNITS! This is a BRICK building, boasting a Spacious layout of 34x65.75ft and 9 family units, complete with a cozy full basement. Situated within a historical building composed of three properties, 677 Grandview Ave sits at its heart. The first floor has 4 Studio/One-Bedroom Apartments. The second floor has 2 Flexible Two/Three-Bedroom Layouts. Lastly, the third floor has 2 One-Bedroom Apartments and a Flex Two/ Three-Bedroom. Only a Short Walk to the Forest Ave M-Line Subway and the Myrtle Wyckoff M/L-Line, offering easy access to multiple means of travel. But it's not just about getting around-this neighborhood is surrounded by restaurants, bars, and any of life's essentials just around the corner.- This is an Excellent Rent Roll Opportunity to own a middle property in the Iconic "Matthews Model Flats", the apartment houses that served as Ridgewood's Foundation. - This is a 9 Unit Building -This is a Rent Stabilized Building - LOCATION, LOCATION, LOCATION! Other Important Details: Built in 1914/ Landmarked Building is R6-B Zoning Building Size: 34X65 Lot Size: 34X65.75 Taxes: $29,921.56. Annually 15 Beds/ 9 Baths 2,210 sqft per floor. Total Building is about 8,840 sqft! BRING YOUR BUYERS! Buyers must perform own due diligence. All info deemed accurate but not reliable.
$1,300,000
2050 Gates Ave Ridgewood, NY 11385
- Type:
- Other
- Sq.Ft.:
- n/a
- Status:
- Active
- Beds:
- 18
- Year built:
- 1909
- Baths:
- 6.00
- MLS#:
- 3591606
ADDITIONAL INFORMATION
Welcome to Ridgewood, one of the most desirable neighborhoods in all of New York City! This meticulously maintained 6 Family building offers a great opportunity for an investor looking for strong cash flow. The approximate annual Net Operating Income = $91,624.88! Close to all shops, cafes, restaurants and night life, the major bus lines can be found around the corner and the Forest Ave subway is only 2 blocks away. The property has been upgraded nicely and this fantastic building enjoys a fairly new roof and hot water tanks, updated kitchens and baths, this is a near turn key investment with so much to offer!
$2,499,000
5909 71st Ave Ridgewood, NY 11385
- Type:
- Other
- Sq.Ft.:
- n/a
- Status:
- Active
- Beds:
- 2
- Year built:
- 1931
- Baths:
- 5.00
- MLS#:
- 3591016
ADDITIONAL INFORMATION
Welcome to 59-09 71st Ave in Ridgewood! This gem is ideally situated close to the subway and bustling shopping district, attracting high foot traffic. Boasting over 4000 square feet, this property features a fully equipped commercial restaurant that's a culinary dream. Step inside to discover a chic duplex dining area, perfect for hosting private parties, with additional cozy seating on the second floor. The first floor is designed for efficiency and style, with a modern kitchen, a sleek bar, and a vibrant dining area that extends to a charming covered outdoor space, perfect for alfresco dining. The basement is a powerhouse, equipped with two walk-in coolers and an auxiliary prep area, ensuring smooth operations on the first floor. But that's not all-this property also includes a beautifully renovated one-bedroom duplex apartment and a separate one-bedroom unit on the top floor, offering excellent living or rental opportunities. Fully renovated and move-in ready, this property is a stellar investment opportunity for restaurant operators or savvy investors. Act fast-this one won't last! Delivered Vacant at Closing !
$1,499,000
6642 Forest Ave Ridgewood, NY 11385
- Type:
- Other
- Sq.Ft.:
- n/a
- Status:
- Active
- Beds:
- 4
- Year built:
- 1930
- Baths:
- 4.00
- MLS#:
- 3590477
ADDITIONAL INFORMATION
Charming Mixed-Use Property in the Heart of Ridgewood, Queens Discover an exceptional investment opportunity in vibrant Ridgewood, Queens! This well-maintained mixed-use property offers the perfect blend of commercial and residential space, situated in a thriving neighborhood just moments from local amenities and public transportation. Property Highlights: ? Commercial Space: Approximately 2,000 square feet, currently functioning as a medical office. The storefront boasts a welcoming entrance, making it an ideal space for various businesses. The large layout allows for multiple treatment rooms, reception areas, and potential customization to suit your needs. ? Residential Units: Two spacious apartments, each approximately 1,000 square feet. Each apartment features comfortable living spaces, providing an inviting atmosphere for tenants. The well-designed layouts include two bedrooms, a kitchen, and a living area, perfect for families. Both units are currently occupied by reliable tenants on flexible monthly leases, providing immediate rental income. ? Prime Location: Located on the bustling Forest Avenue, this property enjoys high pedestrian traffic and excellent visibility. Ridgewood is known for its eclectic mix of dining, shopping, and recreational options, with easy access to public transportation, making it a highly sought-after area for both businesses and residents. ? Investment Potential: This mixed-use property presents a rare opportunity for investors or owner-occupants looking to benefit from a steady income stream while having the option to operate their business on-site. With potential for lease renewals or adjustments, you can maximize your return on investment.
- Type:
- Mixed Use
- Sq.Ft.:
- n/a
- Status:
- Active
- Beds:
- n/a
- Lot size:
- 0.07 Acres
- Year built:
- 1930
- Baths:
- MLS#:
- 3590194
ADDITIONAL INFORMATION
EXP Realty has retained the exclusive to present 60-33 68th Avenue in Ridgewood, Queens for Sale. Building size is a wide 28 X 58, 4872 sqft and Lot is a large 34 X 90, 3060 sqft, Zoning R5B. This tree-line building is an exceptionally rare fully-detached, southeastward-facing, lime-colored 3 story frame property that encompass 6 rent stabilized units of which 5 are occupied with 1 vacant (3R-$1,435). Each apartment is approximately 720 sqft, 2-bedroom 1-bathroom with an abundance of sunlight from a rare feature, that all rooms contain windows. Annual Preferential rent roll is $96K and Legal Rent roll is $102K, both rent roll includes 3R-$1435. There are only 6 people quietly residing within the property. Annual taxes are $17K, and with its Heat, Insurance, Water and Sewage, total expenses are $31K. Property has been exceedingly well maintained with no outstanding issues or repairs required. Boiler is about 12 years old and roof is about 8 years. Property has clean DHCRs with proper leases in place. No current HPD or DOB violations within the last 30 years which demonstrate non-problematic tenants. Absolutely no tenant issues with rents being paid on time. It's about a 5 minute walk for the M train on Forest Avenue Station. This property is an incredible investment for a savvy investor that truly understands this area of Ridgewood, Queens. We have pictures and virtual tours of all apartments, all DHCRS and Leases, and complete financials are all available upon request.
$970,000
6033 68th Ave Ridgewood, NY 11385
- Type:
- Other
- Sq.Ft.:
- n/a
- Status:
- Active
- Beds:
- 12
- Year built:
- 1930
- Baths:
- 6.00
- MLS#:
- 3590203
ADDITIONAL INFORMATION
EXP Realty has retained the exclusive to present 60-33 68th Avenue in Ridgewood, Queens for Sale. Building size is a wide 28 X 58, 4872 sqft and Lot is a large 34 X 90, 3060 sqft, Zoning R5B. This tree-line building is an exceptionally rare fully-detached, southeastward-facing, lime-colored 3 story frame property that encompass 6 rent stabilized units of which 5 are occupied with 1 vacant (3R-$1,435). Each apartment is approximately 720 sqft, 2-bedroom 1-bathroom with an abundance of sunlight from a rare feature, that all rooms contain windows. Annual Preferential rent roll is $96K and Legal Rent roll is $102K, both rent roll includes 3R-$1435. There are only 6 people quietly residing within the property. Annual taxes are $17K, and with its Heat, Insurance, Water and Sewage, total expenses are $31K. Property has been exceedingly well maintained with no outstanding issues or repairs required. Boiler is about 12 years old and roof is about 8 years. Property has clean DHCRs with proper leases in place. No current HPD or DOB violations within the last 30 years which demonstrate non-problematic tenants. Absolutely no tenant issues with rents being paid on time. It's about a 5 minute walk for the M train on Forest Avenue Station. This property is an incredible investment for a savvy investor that truly understands this area of Ridgewood, Queens. We have pictures and virtual tours of all apartments, all DHCRS and Leases, and complete financials are all available upon request.
$4,450,000
1821 Grove St Ridgewood, NY 11385
- Type:
- Other
- Sq.Ft.:
- n/a
- Status:
- Active
- Beds:
- 10
- Year built:
- 2024
- Baths:
- 8.00
- MLS#:
- 3589933
ADDITIONAL INFORMATION
TURNKEY INVESTMENT!!!Take advantage of this Diamond Investment Opportunity! At Super Location Walk To M-train the L-train Heart Of World Coolest Neighborhood---Ridgewood! This High-quality Newly Built SIX FAMILY High Income Property Offers Super Stable Returns .ALL FREE MARKET RENTED( $273000+ /annually rent) Full Finished Basement with Laundry room and rentable storages! Entire Building Andersen Windows and Doors installed, Unparalleled Manhattan Skyline Views, Finished Terrace and Balconies, All Units Loaded With Hardwood Floors ,High-end Appliaces,LED Energies Saving ligtings,Luxury Bath vanities....Tenants Pays all Utilities! Absolutely Turn-Key!!!
- Type:
- Condo
- Sq.Ft.:
- 946
- Status:
- Active
- Beds:
- 2
- Year built:
- 2008
- Baths:
- 2.00
- MLS#:
- A11684563
- Subdivision:
- RIDGEWOOD
ADDITIONAL INFORMATION
Beautiful Condo in the heart of Ridgewood. Over size Master bedroom can fit a king size bed, two closets and suite master bathroom. Second bedroom is very spacious closet & bathroom as well. Wood Floor, Granite Countertops, Stainless Steal Appliances, central heater ,Washer And Dryer hooks in The Unit, Lots Of Closets, ground parking garage and Storage. Building Amenities includes Gym, Recreation Room, Storage, private yard and video surveillance throughout. Pets friendly. Building very well kept. Tax Abatement till 2032. Assessment $204.38. Association Fee Includes: Exterior Maintenance, Snow Removal, Sewer, Water. Pets friendly. Five blocks from the L train and plenty of busses access.
$2,799,000
453 Fairview Ave Ridgewood, NY 11385
- Type:
- Single Family
- Sq.Ft.:
- n/a
- Status:
- Active
- Beds:
- 8
- Lot size:
- 0.11 Acres
- Year built:
- 1920
- Baths:
- 3.00
- MLS#:
- 487192
ADDITIONAL INFORMATION
Welcome to the Ridgewood section of Queens borderline Bushwick. The subject property consists of a renovated Vacant Three Family Brick Building, 3 Stories, Semi Detached, and parking lot with 5 indoor / 5 outdoor private parking spaces. The building is 20â?? x 55â?? (Approx. 3,300 SqFt) on a 50â?? x 95â?? lot (4,750 SqFt) and is Zoned R6B. In addition, this property offers the opportunity to build an additional 6,200 SqFt. Please consult with your architect to confirm what can be built. Conveniently located a few minutes away from the M Subway Line, offering quick and easy access to both Brooklyn and Manhattan. It is also situated within a short distance to an array of new restaurants, bars, cafes, and shopping. This well-maintained building offers endless opportunity for an end user or investor/developer looking to be part of this neighborhood in Ridgewood. Lot: 50 ft x 95 ft. Building: 20 ft x 55 ft. Approx. Building Sq Ft: 3,300. Ext. Annual Taxes: $11,595. Est. Gross Annual Income: $147,000. Built: 1940. Zoning: R6B. Stories: 3.
$1,750,000
Harman St Unit 1 Ridgewood, NY 10026
- Type:
- Apartment
- Sq.Ft.:
- 1,996
- Status:
- Active
- Beds:
- 3
- Year built:
- 2023
- Baths:
- 1.00
- MLS#:
- COMP-170532760536488
ADDITIONAL INFORMATION
IMMEDIATE OCCUPANCY. Welcome to Unit 1 at Saint Nick Lofts Condominium, an extraordinarily spacious two-bedroom / convertible three-bedroom, two-and-a-half-bathroom garden duplex of unrivaled modern industrial design and superior craftsmanship. Located within a stunning condo conversion blending the beautiful brick exteriors of a prewar church with a modern addition, this sun-drenched residence impresses with breathtaking proportions, premium finishes and spectacular private outdoor space with built-in outdoor bbq kitchen.. Inside, tall ceilings soar over wide-plank white oak floors and oversized windows, while bespoke ironwork, polished concrete and trimless art walls create a modern take on the desirable industrial aesthetic. An open living/dining area opens to a sleek kitchen finished with dark custom cabinetry and countertops and integrated appliances, including a vented gas range, French door refrigerator, dishwasher and microwave drawer. In the main-level primary suite, custom reeded glass and steel doors open to a work-of-art en suite bathroom with a soothing shower surrounded by bespoke hardware, polished concrete and glass. The second bedroom boasts an adjacent equally well-appointed full bathroom, while a custom steel staircase leads to your magnificent lower-level sanctuary topped by extra-tall ceilings. Here, you’ll find a massive rec room ideal as a family room, playroom or media lounge with an adjoining powder room and plenty of room for an additional luxurious sleeping area. Enjoy seamless indoor-outdoor living thanks to three sets of custom French doors that open to a huge private patio featuring a custom outdoor kitchen finished with a grill, refrigerator and sink. Exposed masonry and I-beams add to the bold industrial design found throughout the home. Ductless air conditioners and modern low-profile radiators ensure year-round comfort, while custom closets and an in-unit washer-dryer add convenience to this distinctive new Brooklyn home. Saint Nick Lofts Condominium, designed by The House of Shila Design Studio in collaboration with Melamed Architect, P.C.,integrates Bushwick’s industrial aesthetic with modern European design. Building’s amenities include video intercom access and custom wood entry doors. From this outstanding location in the heart of Bushwick, residents enjoy proximity to parks, exceptional dining and nightlife destinations, exciting art galleries and live music venues. Nearby L and M trains and excellent bus service provide easy access to Manhattan or wherever your travels take you.
$2,800,000
1851 Madison St Ridgewood, NY 11385
ADDITIONAL INFORMATION
Enjoy a positive cash flow from day one in the historic district of Ridgewood Queens on the corner of Onderdonk Avenue and Madison Street. This landmarked and well-maintained (roof and chimney upgrade in 2022) 4-unit mixed-use building with spacious apartment layouts has non-controlled/non-stabilized units with below market rents with much room for income improvement. Clean and dry basement available for lots of storage capacity. Add to that the established medical facility that is a staple in the neighborhood that pays its own utilities and 50% of the property taxes and you have the makings of an investment property that you can hold for years to come.
$1,300,000
335 Grandview Ave Ridgewood, NY 11385
- Type:
- Other
- Sq.Ft.:
- 2,310
- Status:
- Active
- Beds:
- n/a
- Year built:
- 2006
- Baths:
- MLS#:
- OLRS-0098178
ADDITIONAL INFORMATION
Welcome to this stunning 2 family home in the heart of Ridgewood, New York! Spanning 2,310 square feet, this meticulously renovated property features 2 spacious DUPLEX units, offering a total of 4 bedrooms and 2 full baths, complemented by 2 half baths for added convenience. Each duplex unit boasts a modern, open layout with high-end finishes, ensuring a comfortable and stylish living experience. The interior renovations include sleek kitchens equipped with stainless steel appliances, contemporary bathrooms, and generous living spaces flooded with natural light. Enjoy the luxury of private balconies in each unit, perfect for relaxing or entertaining guests. The property also includes a driveway for off-street parking and a charming private backyard, providing an oasis for outdoor gatherings or a serene retreat. With its prime location and exceptional features, this multi-family home is an ideal investment opportunity or a perfect residence for those seeking a vibrant community in Ridgewood. Don’t miss out on this gem
$2,095,000
7246 66th Pl Ridgewood, NY 11385
- Type:
- Townhouse
- Sq.Ft.:
- 3,232
- Status:
- Active
- Beds:
- 7
- Year built:
- 1965
- Baths:
- 4.00
- MLS#:
- RPLU-1032523241135
ADDITIONAL INFORMATION
Welcome to 72-46 66th Place, situated on a quiet residential treelined street in Glendale, Queens. Built in 1965, this meticulously maintained brick building is currently configured as three-units plus finished Basement, offering outstanding investment and end-user opportunities, boasting over 4500 interior sqft. For investors, the property, delivered VACANT, has the scale and flexibility for significant rental income potential, to maximize investment returns. Queens, easily accessible to Brooklyn and Manhattan, is fast emerging as a booming rental market driven by population growth and high demand for housing. In the borough of Queens, rental prices are increasing steadily on average 6-7% annually. This property stands out due to its: multi-family configuration; impressive 3,232 sqft of liveable space; c. 1300 sqft of outdoor space; plus the immaculate finished basement providing an additional 1100 sqft of multi-function recreation space and laundry facilities. This Glendale home is also desirable for an end-user, the vast size and flexible setup make it ideal for multi-generational living. The 2,490 sqft lot provides an abundance of outdoor opportunities: enhanced accessibility, convenience and premier security; ample parking space in extended driveway, with direct access to first floor via side door; convenient front driveway off-street parking; back yard with grass and patio area; in addition there is a balcony on the 2nd floor. The property features four immaculately maintained floors, with spacious, functional layouts. The basement, with an established laundry area is clean and bright with access to the back yard. Great as spillover recreational space or add a gym or additional storage. The first floor is setup as a spacious one bedroom apartment, sunlit with plenty of space for separate living and dining areas. Above, the two, three bedrooms apartments with their large bedrooms, plethora of closets and spacious living and dining rooms with open kitchens, are particularly attractive to end-users or tenants seeking bright, usable open-plan spaces. The private balcony (an sought-after amenity) provides an additional accessible outdoor oasis. Move-in ready, no work required! The immaculately preserved kitchens add a hint of vintage charm. The recent updates including freshly painted walls, and newly finished hard wood floors, plus a new Hot Water Heater, mean this property offers immediate rental income. Additionally, the fully fenced backyard with real grass, private driveway, and built-in garage provide coveted amenities, enhancing its appeal to renters or end-users. The built-in garage and private driveway accommodating multiple vehicles for resident's ultimate convenience and the prime location in a high-demand rental market are the ideal criteria for rental growth and strong appreciation potential This Glendale opportunity offers easy access to major transit routes, including the Q55, Q29, Q54, and Q39 buses, with convenient connections to the M train at Metropolitan Avenue and the L train at Halsey Street. It's also well-positioned near the Jackie Robinson Parkway and the Long Island Expressway, providing excellent driving routes to Manhattan, Brooklyn, and Long Island. Close to Forest Park, which features extensive walking and biking trails, a golf course, playgrounds, and sports facilities, as well as The Shops at Atlas Park for shopping and dining, the location combines suburban tranquility with city accessibility. Reach out today for your chance to invest in this high-potential property, in an increasingly sought-after borough. Schedule your private viewing today!
$1,599,000
783 Seneca Ave Ridgewood, NY 11385
- Type:
- Other
- Sq.Ft.:
- n/a
- Status:
- Active
- Beds:
- 12
- Year built:
- 1930
- Baths:
- 6.00
- MLS#:
- 3587536
ADDITIONAL INFORMATION
This well- maintained property features six spacious 2-bedroom apartments. Located in a prime area, it offers easy access to shopping, dining, and public transportation, making it a high desirable location for tenants and investors. Don't miss this excellent opportunity to own a multi-family building on one of Queens' most sought-after neighborhoods. All units are registered with NYC DHCR and occupied.
$1,279,000
1705 Stephen St Ridgewood, NY 11385
- Type:
- Single Family
- Sq.Ft.:
- 1,758
- Status:
- Active
- Beds:
- 5
- Lot size:
- 0.05 Acres
- Year built:
- 1920
- Baths:
- 2.00
- MLS#:
- 3586184
ADDITIONAL INFORMATION
Unique Oversized Brick Semi Detached 1 family property. Ideal updated living space. Featuring a large kitchen, spacious living room, Hugh formal dining room, sunroom, family room on the 1st floor and 5 bedrooms and a full bath on the 2nd floor. Full finished basement, shared driveway, one car detached garage and a private fenced in yard. Conveniently located just a few blocks from both the L train & M train lines, near busses, shopping, schools, restaurants and night life. Do not miss this Great Opportunity.
$2,600,000
339 Grandview Ave Ridgewood, NY 11385
- Type:
- Other
- Sq.Ft.:
- 4,620
- Status:
- Active
- Beds:
- n/a
- Year built:
- 1960
- Baths:
- MLS#:
- OLRS-0097994
ADDITIONAL INFORMATION
Welcome to this stunning 4 family home in the heart of Ridgewood, New York! Spanning 4,620 square feet, this meticulously renovated property features four spacious DUPLEX units, offering a total of 8 bedrooms and 4 full baths, complemented by 4 half baths for added convenience. Each duplex unit boasts a modern, open layout with high-end finishes, ensuring a comfortable and stylish living experience. The interior renovations include sleek kitchens equipped with stainless steel appliances, contemporary bathrooms, and generous living spaces flooded with natural light. Enjoy the luxury of private balconies in each unit, perfect for relaxing or entertaining guests. The property also includes a driveway for off-street parking and a charming private backyard, providing an oasis for outdoor gatherings or a serene retreat. With its prime location and exceptional features, this multi-family home is an ideal investment opportunity or a perfect residence for those seeking a vibrant community in Ridgewood. Don’t miss out on this gem
$1,699,000
6160 Gates Ave Ridgewood, NY 11385
- Type:
- Other
- Sq.Ft.:
- n/a
- Status:
- Active
- Beds:
- 6
- Year built:
- 1920
- Baths:
- 4.00
- MLS#:
- 3585226
ADDITIONAL INFORMATION
This fully renovated, spacious 3-family home in Ridgewood is perfect for investors or families looking for a home with income potential. The property features:6 large bedrooms across three separate units, 3 fully equipped kitchens, 3 full bathrooms and an additional half-bath, full finished basement. 2-car garage, providing ample parking space All major updates have been completed, including new electricity, plumbing, and a brand-new roof! Located in a desirable neighborhood, the home is just steps away from the M train, multiple bus lines, schools, and restaurants. Whether you're looking for a place to call home or an investment, this Ridgewood gem checks all the boxes!
$4,528,000
6517 68th Ave Ridgewood, NY 11385
- Type:
- Business Opportunities
- Sq.Ft.:
- n/a
- Status:
- Active
- Beds:
- n/a
- Lot size:
- 0.23 Acres
- Year built:
- 1930
- Baths:
- MLS#:
- 3585060
ADDITIONAL INFORMATION
Newly Renovated Corner Industrial Warehouse For Sale! A newly renovated industrial warehouse on the corner of a uniquely quiet street in the established neighborhood of Glendale, Queens. Currently used for commercial carpentry and manufacturing and office space, with a max ceiling height of 16FT (ceiling height under beams measure at 13FT) this space can serve various business types including but not limited to manufacturing and light assembly facilities, repair facilities, storage and distribution, general warehouse, showroom and much more! Moreover, a small basement storage space, accessible via sidewalk cellar doors, allows for additional storage. Specifically, this property has two individual warehouses separated by a fully renovated office space complete with cubicles, private offices and a break room. The office space is directly connected to the right side warehouse space while the left side warehouse space is a stand alone. All office furniture and build outs will remain. CO Use: M1 Lot Dimensions: 100 x 100 ft Square Footage: 9,600 (existing) Taxes: $43,342/Yr Unused FAR: 4,300 SQ. FT. Key Points ? Various manufacturing equipment included in sale! ? Opportunity to build an additional story! ? Electrical, HVAC, plumbing, sprinkler plans and survey available upon request! The site is located 3.5 blocks from the Fresh Pond M subway stop and the B13/B20 bus stop. Approximately 2 miles from the Long Island Expy and Jackie Robinson Pkwy gives you ample access to both Manhattan to the west and Long Island to the east. The property benefits from close proximity to multiple high-traffic areas including: Myrtle Ave, Metropolitan Ave, Catalpa Ave, Cooper Ave and other high commercial areas. This property presents a perfect opportunity for an industrial or warehouse occupant to take advantage of Queens' multifaceted commercial locations. Amazing Opportunity! *Disclaimer: All Information provided is deemed reliable but is not guaranteed and should be independently verified.
$1,395,000
6405 60th Pl Ridgewood, NY 11385
- Type:
- Other
- Sq.Ft.:
- n/a
- Status:
- Active
- Beds:
- 4
- Year built:
- 1960
- Baths:
- 3.00
- MLS#:
- 3582966
ADDITIONAL INFORMATION
This younger brick two family home offers two spacious five room, two bedroom units, over a finished walk-in level with an additional bathroom! The top unit was completely renovated with new kitchen, new bathroom & new flooring! The lower two bedroom unit offers a rear terrace off the second bedroom! The walk-in level offers two finished rooms, a full bathroom and access to the rear private yard! Additional features include a one car garage and a wide private driveway that can accommodate two cars! Excellent location near shops on Fresh Pond Road, local & express buses, M Train, schools & much more! NOTE: House is tenant occupied with leases expiring in December & February.
$1,208,000
1858 Cornelia St Ridgewood, NY 11385
- Type:
- Mixed Use
- Sq.Ft.:
- n/a
- Status:
- Active
- Beds:
- n/a
- Lot size:
- 0.06 Acres
- Year built:
- 1930
- Baths:
- MLS#:
- 3582464
ADDITIONAL INFORMATION
6 Family Brick, 6 Apt RS. Close to M train and shops, restaurants and park. Gross yearly income is $104,608.20, Net income is $71,608.20 and Expenses $33,000. Clean building, good for investment. Rubber roof was renovated in January 2024, Gas pipes are replaced in April 2024. 100% occupancy.Leases: 1L $1,331.03 12/31/24, 1R $1,659.02 .12/31/24, 2L $1,250.12 12/1/26, 2R $1,237.98 11/1/25, 3L $1,750 11/30/25, 3R $1,489.20 7/31/25. The owner will consider all offers.
$1,685,000
Harman St Unit 3 Ridgewood, NY 10026
- Type:
- Apartment
- Sq.Ft.:
- 1,348
- Status:
- Active
- Beds:
- 3
- Year built:
- 2023
- Baths:
- 3.00
- MLS#:
- COMP-170532684651485
ADDITIONAL INFORMATION
IMMEDIATE OCCUPANCY. Welcome to Unit 3 at Saint Nick Lofts Condominium, an extraordinary new three-bedroom, three-bathroom penthouse with a huge private terrace. Saint Nick Loft offers unrivaled modern design and superior craftsmanship. Located within a stunning condominium conversion of an old church blending the beautiful brick exteriors of a prewar church with a modern addition, this sun-drenched residence impresses with breathtaking proportions, premium finishes and spectacular private outdoor space. Inside, 16-foot-tall ceilings soar over wide-plank white oak floors and oversized windows, while bespoke ironwork, polished concrete and trimless art walls create a modern take on the desirable industrial aesthetic. An open living/dining area opens to a sleek kitchen finished with dark custom cabinetry countertops and integrated appliances, including a vented gas range, French door refrigerator, dishwasher and microwave drawer. In the main-level secondary suite, custom reeded glass and steel doors open to a work-of-art en suite bathroom with a soothing shower surrounded by bespoke hardware, polished concrete and glass. The second bedroom on this level boasts an adjacent equally well-appointed full bathroom, while a dramatic custom steel staircase leads to your magnificent upper-level sanctuary. Here, you’ll find a full-floor primary suite with a large storage room, walk-in closet and a windowed elegant bathroom. Enjoy seamless indoor-outdoor living with a huge private roof deck featuring breathtaking views and a custom outdoor kitchen finished with a grill, refrigerator and sink. Ductless air conditioners and modern low-profile radiators ensure year-round comfort, while custom closets and an in-unit washer-dryer add convenience to this distinctive new Brooklyn home. Saint Nick Lofts Condominium, designed by The House of Shila Design Studio in collaboration with Melamed Architect, P.C., integrates Bushwick’s industrial aesthetic with modern European design. Building’s amenities include video intercom access and custom wood entry doors. From this outstanding location in the heart of Bushwick, residents enjoy proximity to parks, exceptional dining and nightlife destinations, exciting art galleries and live music venues. Nearby L and M trains and excellent bus service provide easy access to Manhattan or wherever your travels take you. **Photography is of model residences and may differ from the actual layout and views. Images are a combination of photographs and artist renderings.
IDX information is provided exclusively for consumers’ personal, non-commercial use, that it may not be used for any purpose other than to identify prospective properties consumers may be interested in purchasing, and that the data is deemed reliable but is not guaranteed accurate by the MLS. Per New York legal requirement, click here for the Standard Operating Procedures. Copyright 2024 Real Estate Board of New York. All rights reserved.

Listings courtesy of One Key MLS as distributed by MLS GRID. Based on information submitted to the MLS GRID as of 11/13/2024. All data is obtained from various sources and may not have been verified by broker or MLS GRID. Supplied Open House Information is subject to change without notice. All information should be independently reviewed and verified for accuracy. Properties may or may not be listed by the office/agent presenting the information. Properties displayed may be listed or sold by various participants in the MLS. Per New York legal requirement, click here for the Standard Operating Procedures. Copyright 2024, OneKey MLS, Inc. All Rights Reserved.
Andrea Conner, License #BK3437731, Xome Inc., License #1043756, [email protected], 844-400-9663, 750 State Highway 121 Bypass, Suite 100, Lewisville, TX 75067

The information being provided is for consumers' personal, non-commercial use and may not be used for any purpose other than to identify prospective properties consumers may be interested in purchasing. Use of search facilities of data on the site, other than a consumer looking to purchase real estate, is prohibited. © 2024 MIAMI Association of REALTORS®, all rights reserved.
The information is being provided by Brooklyn MLS. Information deemed reliable but not guaranteed. Information is provided for consumers’ personal, non-commercial use, and may not be used for any purpose other than the identification of potential properties for purchase. Per New York legal requirement, click here for the Standard Operating Procedures. Copyright 2024 Brooklyn MLS. All Rights Reserved.
