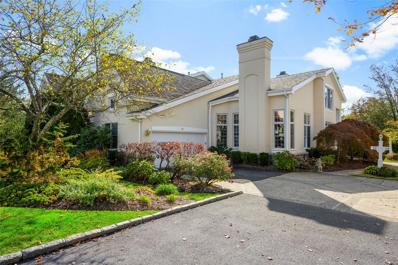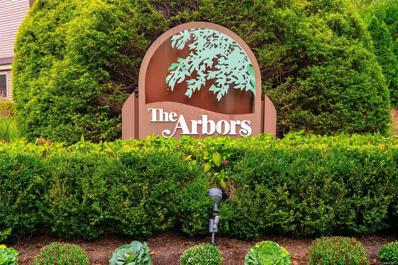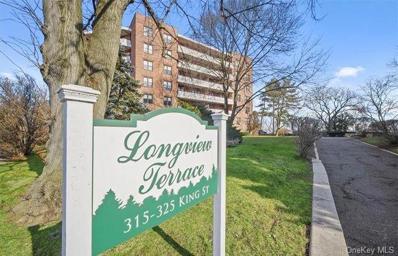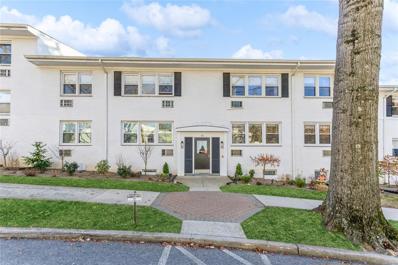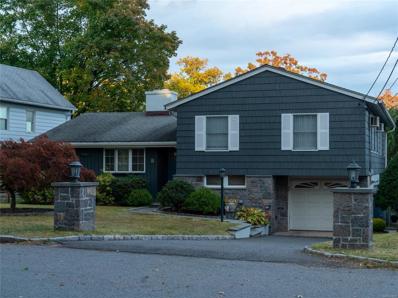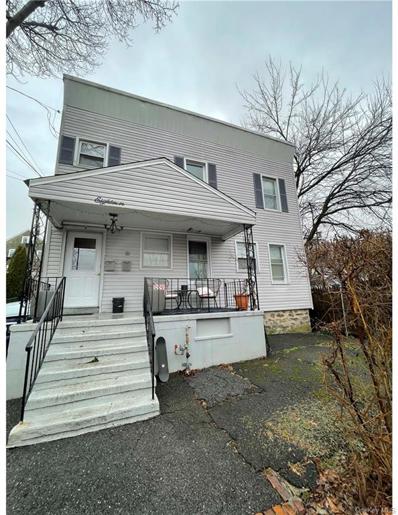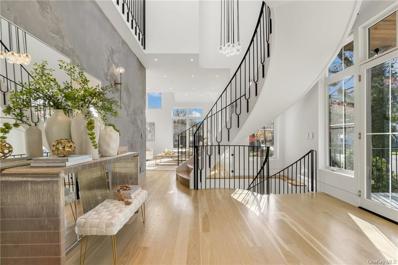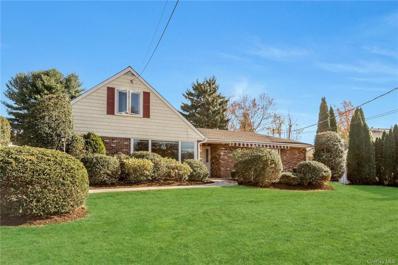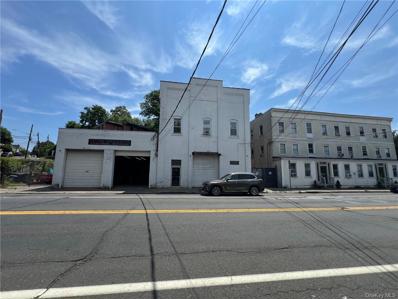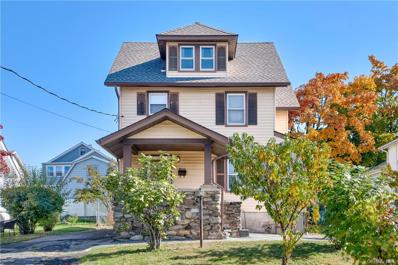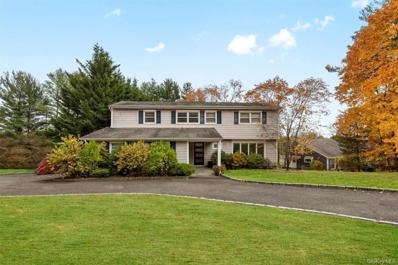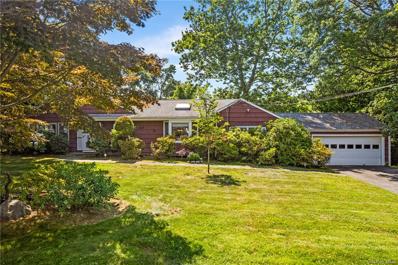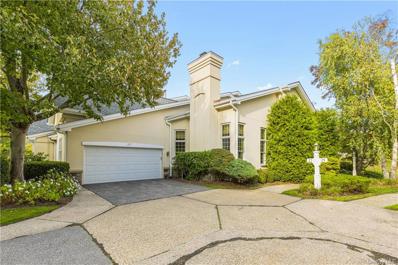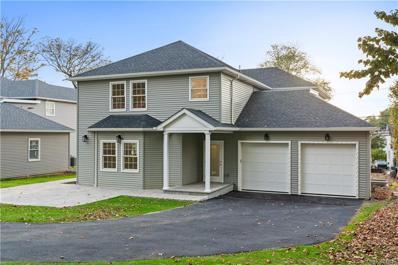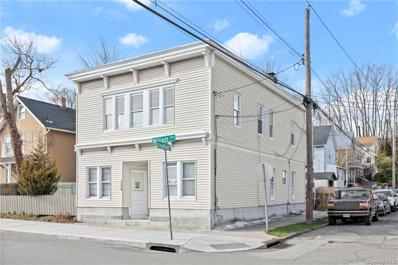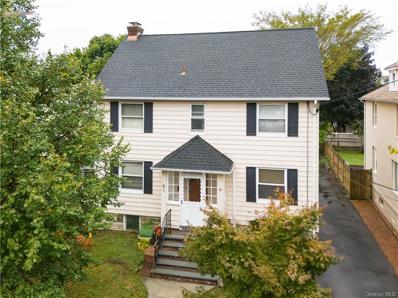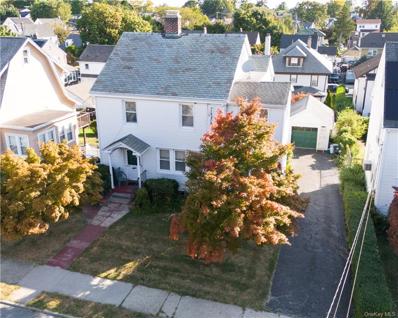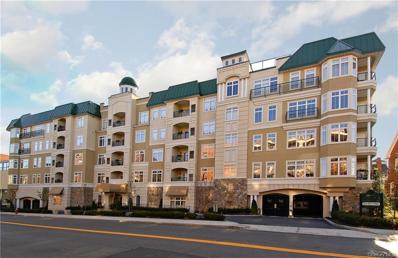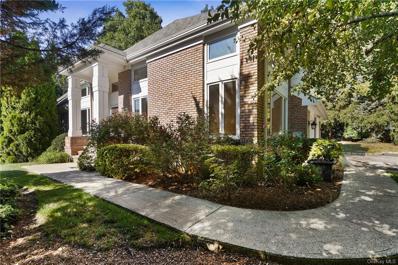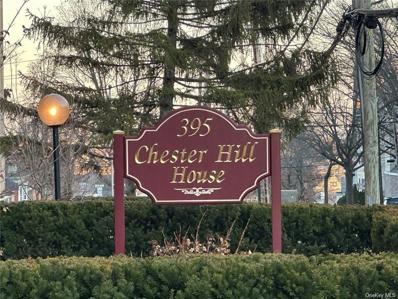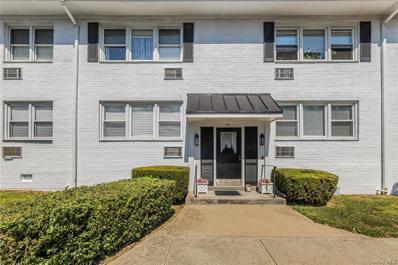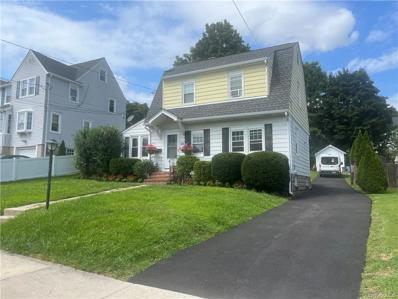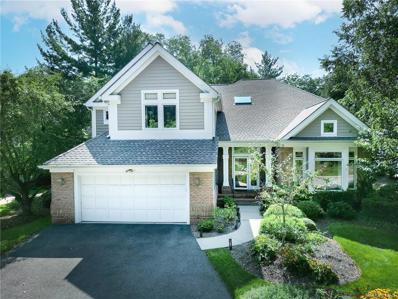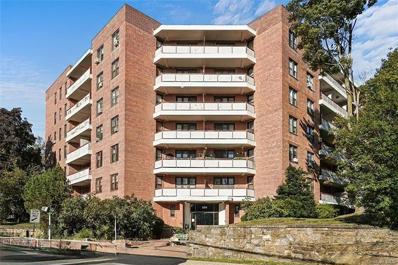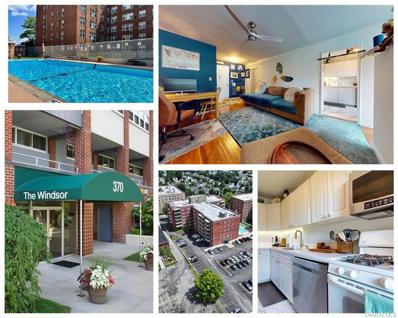Port Chester NY Homes for Rent
The median home value in Port Chester, NY is $630,000.
This is
lower than
the county median home value of $691,600.
The national median home value is $338,100.
The average price of homes sold in Port Chester, NY is $630,000.
Approximately 40.44% of Port Chester homes are owned,
compared to 52.8% rented, while
6.76% are vacant.
Port Chester real estate listings include condos, townhomes, and single family homes for sale.
Commercial properties are also available.
If you see a property you’re interested in, contact a Port Chester real estate agent to arrange a tour today!
$1,475,000
12 Doral Greens Dr E Rye Brook, NY 10573
- Type:
- Single Family
- Sq.Ft.:
- 2,744
- Status:
- NEW LISTING
- Beds:
- 3
- Year built:
- 1994
- Baths:
- 4.00
- MLS#:
- H801065
ADDITIONAL INFORMATION
Indulge in the ease of country club living at 12 Doral Greens Drive E Townhouse! This Extraordinary residence, within the esteemed Doral Greens community, provides an open, expansive and luxurious lifestyle offering the perfect balance of privacy, and easy living. Upon entering, the serene pond views immediately create a private and tranquil atmosphere. Your everyday life transforms into a perpetual vacation with a private pool, spa, tennis courts, clubhouse, and fitness center at your disposal. Sprawling deck with retractable awning, meticulously maintained landscaping, and lush gardens offer a picturesque backdrop. The townhouse boasts lofty ceilings and an open floor plan filled with natural light from floor-to-ceiling windows. The New custom designed Eat-In Chef's Kitchen with a stone island and top of the line appliances, porcelain tiles, seamlessly connects to the family room, featuring a cozy fireplace and handsome built-ins. Host elegant dinners in the formal dining room or find solace in the beautiful living room featuring an additional fireplace and sliding glass doors to deck and amazing pond views. Two-car attached garage. The second floor showcases a large balcony with built-ins, two en-suite bedrooms with pond views, each with multiple walk-in closets. The large temperature controlled, storage loft/walk in closet completes the second floor. This special home boasts a brand New 30 year roof & gutters, freshly painted interior and a very convenient location! Experience seasons of serenity, presenting an exceptional opportunity for a discerning buyer. Don't miss the chance to make this magnificent property your own and embrace the best of Doral Greens living! BuildingAreaSource: Public Records,
$665,000
47 Greenway Ln Rye Brook, NY 10573
- Type:
- Single Family
- Sq.Ft.:
- 1,269
- Status:
- NEW LISTING
- Beds:
- 2
- Year built:
- 1979
- Baths:
- 2.00
- MLS#:
- H801010
- Subdivision:
- Arbors
ADDITIONAL INFORMATION
Welcome to 47 Greenway Lane, located in the highly desirable Arbors community of Rye Brook and Blind Brook School District! Spacious 2 bedroom, 1.5 baths Buttonwood model. Home has been completely renovated in recent years. Inside you'll find hardwood floors throughout, open floor plan kitchen with GE stainless appliances, granite counters, living room with fireplace, dining room (currently being used as a playroom), updated powder room, and sliding doors to private backyard with new Trex deck. Upstairs is a spacious primary bedroom with ensuite bathroom and walk-in closet, a generously sized second bedroom with two large closets, and laundry in hallway. Many updates, including a brand new roof in 2024, new Trex deck built in 2022, new hardwood flooring throughout main level, freshly painted, new pendant lighting in kitchen, custom storage installed in large pantry closet, and updated powder room. Easy living with clubhouse and exercise room, pool, playground, and tennis courts. Complete maintenance lawn, landscaping and snow removal. 1 assigned parking spot. Plenty of nearby visitor parking. Also Available for Rent on January 1st, 2025. BuildingAreaSource: Public Records, ConstructionDescription: Wood Siding,
- Type:
- Co-Op
- Sq.Ft.:
- 600
- Status:
- NEW LISTING
- Beds:
- n/a
- Year built:
- 1955
- Baths:
- 2.00
- MLS#:
- H801029
ADDITIONAL INFORMATION
Discover your new home at Longview Terrace in the heart of Port Chester. This charming studio apartment is bright and spacious, with plenty of closets and room to combine your bedroom and living area effortlessly. The building allows renting after two years of living there. It features a freshly remodeled lobby, a seasonal outdoor pool to enjoy in warmer months and an assigned parking spot that transfers to you at closing. Located just five minutes from the train station, the Capitol Theatre, local shops and restaurants, this apartment offers all the perks of Port Chester living. If you've been dreaming of owning in Westchester or are ready to say goodbye to renting, this is the perfect opportunity! Appliances: Electric Cooktop LaundryFeatures: Laundry Room,
- Type:
- Condo
- Sq.Ft.:
- 1,158
- Status:
- Active
- Beds:
- 2
- Year built:
- 1963
- Baths:
- 1.00
- MLS#:
- H800543
ADDITIONAL INFORMATION
Welcome to Rye Ridge! This beautifully updated walk-up, garden-style apartment offers 2 large bedrooms with walk-in closet, full bath, large open living room/dining area, and newly renovated kitchen with stainless steel appliances. Brand new carpeting throughout. Residents will appreciate the community amenities, which include a pool and two playgrounds, providing opportunities for recreation and relaxation. Unit comes with one parking space. Dogs up to 30lbs are welcome. Conveniently located to shopping centers, restaurants, and more. Appliances: Gas Oven Amenities: Parking, Pool, Snow Removal, HoaFeeIncludes: Pool Maintenance, Amenities: Playground, Flooring: Carpet, LotFeatures: Garden, Landscaped,
$879,000
22 Francis Ln Port Chester, NY 10573
- Type:
- Single Family
- Sq.Ft.:
- 2,299
- Status:
- Active
- Beds:
- 3
- Lot size:
- 0.16 Acres
- Year built:
- 1955
- Baths:
- 3.00
- MLS#:
- H6335847
ADDITIONAL INFORMATION
Come see this beautiful spacious split level home on a sun drenched tree lined street. This home features a newly painted wood frame exterior and stone walls. Stone pillars, New Deck with beautiful lighting, stone seating area and a Shed for storage. Interior, features a large kitchen with eat in area and stainless steel appliances leading into the Dining room with a Stone Fireplace and walk out door to a beautiful new wood deck. Lower level is large family/living area with sliding glass doors to the outdoor patio area. Upper level has Primary Bedroom with a skylight ensuite bath with Skylight, and his and hers closets. 2 additional Bedrooms a full bath and a seating/Office area. Basement includes laundry & utility room leading to the 1 car garage. Completely fenced in the back yard. Appliances: Electric Water HeaterGas Range BodyType: Other, BuildingAreaSource: Plans, ConstructionDescription: Wood Siding, Flooring: Tile, FoundationDetails: Concrete Perimeter, Slab, InteriorFeatures: Crown Molding, Recessed Lighting, LaundryFeatures: In Basement, LotFeatures: Back Yard, Front Yard, Landscaped,
$699,999
18 Bent Ave Port Chester, NY 10573
- Type:
- Other
- Sq.Ft.:
- n/a
- Status:
- Active
- Beds:
- 3
- Year built:
- 1948
- Baths:
- 2.00
- MLS#:
- H6335441
ADDITIONAL INFORMATION
Great value in booming Port Chester. Both units are occupied. Both units include a foyer w/ pantry, full bath with tub, eat-in kitchen, 2 bedrooms, living room, plus 400 sq.ft. storage and shared laundry in the basement. Close to public transportation, major highways, and walking distance to shops, schools, laundry, houses of worship, bars/restaurants, and parks! Room to park four vehicles. Plenty of street parking for additional cars or guests. Access to shared front porch and fenced yard. Don't miss out on the opportunity to make it yours! BuildingAreaSource: Other,
$3,449,000
48 Rock Ridge Dr Rye Brook, NY 10573
- Type:
- Single Family
- Sq.Ft.:
- 4,950
- Status:
- Active
- Beds:
- 5
- Lot size:
- 0.3 Acres
- Year built:
- 2024
- Baths:
- 6.00
- MLS#:
- H6335530
ADDITIONAL INFORMATION
Skyline Haven. A Masterpiece of Modern Luxury in Westchester County. Presenting an extraordinary fusion of timeless elegance and contemporary design, this one-of-a-kind 4950 sq. ft. residence is a sanctuary of sophistication and luxury. With 5 spacious bedrooms, 5 full baths, and 1 half bath, this newly built home is thoughtfully designed to offer a lavish yet comfortable lifestyle in the heart of Westchester County. Step inside to soaring high ceilings and expansive open spaces bathed in natural light, where every detail speaks to unmatched quality and craftsmanship. The Chef's kitchen, fitted with top of the line appliances and premium finishes, flows seamlessly into the inviting living and dining areas-perfect for entertaining guests or hosting intimate gatherings. Each bedroom offers a private retreat, complete with ensuite bathrooms featuring elegant finishes and designer touches. The primary suite is a sanctuary in itself, with spa-like amenities, and oversized windows that frame tranquil views. Highlights: 1-Newly built with a meticulous eye for detail, combining modern aesthetics with timeless appeal. 2-Expansive 4950 sq. ft. layout with high ceilings and an open, airy ambiance. 3-5 bedrooms, each with private ensuite baths, plus an additional half bath for guests. 4-Chef's kitchen with premium finishes like the Dekton waterfall countertop and top-of-the-line Wolf, Cove and Sub-Zero appliances. 5-Ideal location in Westchester County, offering privacy and proximity to high-end amenities. 6-This exceptional residence is carefully curated for the discerning buyer who values privacy, style and quality. 7-Experience the lifestyle this home has to offer-where luxury meets comfort in every corner. Ask for a special feature sheet to see all the details of this masterpiece. Additional Information: Amenities: Soaking Tub, Parking; Features: 2-Car Attached InteriorFeatures: Bidet, OtherEquipment: Generator,
$749,999
8 Beacon Ln Rye Brook, NY 10573
- Type:
- Single Family
- Sq.Ft.:
- 2,600
- Status:
- Active
- Beds:
- 4
- Lot size:
- 0.27 Acres
- Year built:
- 1950
- Baths:
- 2.00
- MLS#:
- H6335736
ADDITIONAL INFORMATION
This lovely 4-bedroom Cape Cod home in Rye Hills offers the perfect blend of comfort and convenience. Located on a quiet cul-de-sac, it features a first-floor bedroom, an open dining area, and an island kitchen with top appliances. Step outside to a private patio and enjoy nearby parks. Don't miss out on this Rye Brook gem! ConstructionDescription: Vinyl Siding,
$2,595,000
101 Midland Ave Rye, NY 10573
- Type:
- Single Family
- Sq.Ft.:
- n/a
- Status:
- Active
- Beds:
- n/a
- Year built:
- 1930
- Baths:
- MLS#:
- H6334890
ADDITIONAL INFORMATION
Prime commercial opportunity at the border of Rye, NY Features include an expansive 6,400 sq ft street-level space with impressive 12 to 20-foot ceiling heights, ideal for a variety of business ventures. This property also includes an additional 2,000 sq ft outdoor yard lot, offering flexibility for outdoor activities or storage. The 2,500 sq ft residential walk-up features a spacious 3-bedroom, 1-bathroom layout, providing convenient on-site living or rental income potential. Zoned R-3 and currently utilized as a fabrication shop, this versatile property is situated in a high-visibility area with a daily traffic count of 13,200 vehicles, ensuring maximum exposure for your business. Don't miss out on this exceptional opportunity in a prime location! Additional Information: HeatingFuel:Oil Above Ground, Appliances: Electric Water Heater
- Type:
- Single Family
- Sq.Ft.:
- 1,304
- Status:
- Active
- Beds:
- 3
- Lot size:
- 0.11 Acres
- Year built:
- 1918
- Baths:
- 2.00
- MLS#:
- H6332545
ADDITIONAL INFORMATION
Located in a quiet neighborhood in Rye Brook, this charming 3 BR, 1.1 Bath two-story Colonial is the perfect canvas to create your dream home! First floor boasts a spacious living room, study/home office/dining room and laundry area, anchored by EIK with access to expansive backyard & patio - great for entertaining! The second floor features three brilliantly sunlit bedrooms and full hall bath. Closets throughout. Additional 200 sq ft of unfinished attic space on third floor not included in sq footage. Large shed adorns backyard. Conveniently located minutes from Rye Ridge Shopping Center and bustling downtown Port Chester area - no shortage of dining & shopping options! Close to schools, parks, medical offices, Metro-North, and major highways. Proximity to Westchester County Airport makes traveling a breeze! This home offers convenience and charm - bring your imagination and make this your dream home! Being sold As-Is.
$1,299,000
300 Betsy Brown Rd Port Chester, NY 10573
- Type:
- Single Family
- Sq.Ft.:
- 2,210
- Status:
- Active
- Beds:
- 5
- Lot size:
- 0.63 Acres
- Year built:
- 1957
- Baths:
- 4.00
- MLS#:
- H6331512
ADDITIONAL INFORMATION
Welcome to 300 Betsy Brown Road, a stunning contemporary colonial style home, nestled in the highly sought after Pine Ridge neighborhood of Rye Brook. Situated on over a half acre corner lot, this beautiful residence is part of the award winning Blind Brook School District. Inside, you'll find a bright and spacious living room with cathedral ceilings, creating an open and airy ambiance perfect for relaxation and entertaining. The contemporary style kitchen has been thoughtfully updated with sleek finishes and modern, stainless steel appliances, and a center island with sink, ideal for any culinary enthusiast. This home offers five bedrooms and three and a half baths, providing ample space for family and guests. The primary suite is a tranquil retreat, complete with a luxuriously updated bathroom. Additionally, there's a walk-out basement that adds extra living space and versatility. The exterior is equally impressive, featuring a circular driveway for convenience and curb appeal. The beautiful deck, off the kitchen, overlooks a large yard, perfect for outdoor gatherings and enjoying the serene surroundings. Enjoy the best of suburban living with close proximity to shopping, restaurants, parks, playgrounds, and the beach. Commuters will appreciate the ease of nearby Metro-North for a quick trip to Grand Central, along with the convenience of nearby Greenwich, Rye and White Plains. Experience the perfect blend of modern style and suburban charm at 300 Betsy Brown Road your new home awaits! Additional Information: ParkingFeatures:2 Car Attached,
$1,099,999
14 Old Orchard Rd Rye Brook, NY 10573
- Type:
- Single Family
- Sq.Ft.:
- 2,300
- Status:
- Active
- Beds:
- 3
- Lot size:
- 0.46 Acres
- Year built:
- 1951
- Baths:
- 3.00
- MLS#:
- H6331711
ADDITIONAL INFORMATION
JUST REDUCED!! Welcome to 14 Old Orchard Rd, a charming 3-bedroom, 2.5-bath ranch nestled on a .45-acre corner lot in the desirable Pine Ridge area. This beautifully maintained home boasts a modern kitchen with a skylight and quartz countertops, perfect for both cooking and entertaining. As you enter, you'll be greeted by an inviting entry hall leading to a spacious formal living room featuring large windows and a striking brick fireplace. The open refreshed kitchen includes a garden window box, ample cabinetry, and an informal dining area with a bay window and vaulted ceiling, creating a bright and airy atmosphere. The formal dining room offers a bay window and a sliding door that opens to the expansive redwood deck, ideal for outdoor relaxation and gatherings. This no-step ranch design ensures easy access to all areas of the home. Enjoy a huge media/recreational room with built-ins, as well as a convenient powder room. The primary suite features a full bath, while two additional bedrooms provide versatile living options, one currently used as an office. The private yard serves as your own peaceful oasis, complete with a multi-car driveway. Conveniently located close to parks, shops, the train, and Blind Brook schools, this home truly has it all. Don't miss the chance to make it yours schedule a showing today! Additional Information: ParkingFeatures:2 Car Attached, FoundationDetails: Slab,
$1,225,000
27 Doral Greens Dr W Rye Brook, NY 10573
- Type:
- Single Family
- Sq.Ft.:
- 2,744
- Status:
- Active
- Beds:
- 3
- Year built:
- 1994
- Baths:
- 4.00
- MLS#:
- H6331306
- Subdivision:
- Doral Greens
ADDITIONAL INFORMATION
Desirable layout in Doral Greens with first floor primary suite. Experience effortless country club living at 27 Doral Greens Drive W. This exceptional townhouse in the highly regarded Doral Greens community perfectly combines luxury, privacy, and convenience. The home offers a spacious first-floor primary bedroom suite with abundant storage, an expansive deck, and landscaped surroundings. High ceilings and floor-to-ceiling windows flood the open layout with natural light. The chef's kitchen, featuring an island, seamlessly connects to the family room with a cozy fireplace. A formal dining room and living room, also with a fireplace, open to a large deck with pond views. All ideal for entertaining. Upstairs, two bedrooms with ensuite baths and a loft/family room overlook the spaces below. A walk-in storage closet completes the second floor. With a new 30-year roof, gutters, and a prime location, this home is a true find. Enjoy the community's private pool, spa, tennis courts, clubhouse, and fitness center. Sold as-is. Additional Information: Amenities:Tennis,ParkingFeatures:2 Car Attached, ConstructionDescription: Stucco, Flooring: Carpet,
$1,495,000
567 King St Port Chester, NY 10573
- Type:
- Single Family
- Sq.Ft.:
- 3,114
- Status:
- Active
- Beds:
- 4
- Lot size:
- 0.31 Acres
- Year built:
- 2024
- Baths:
- 4.00
- MLS#:
- H6331329
ADDITIONAL INFORMATION
Just completed New Construction. 4 Bedroom 3.5 Bathroom 3110 SQ. Each bedroom in this home has direct access to a bathroom. The basement has 9' ceilings, a separate entrance and 3 large windows. Plumbing is conveniently located underground which will allow for a basement bathroom if new owner decides to finish the basement. The gas line has been sized to allow for a future generator. This home is located close to the train and major highways. It is also located very close to the CT boarder and shopping. The taxes reflect 2024. New tax amount hasn't been given since construction has been completed.
$1,150,000
358 Willett Ave Port Chester, NY 10573
- Type:
- Other
- Sq.Ft.:
- n/a
- Status:
- Active
- Beds:
- 5
- Year built:
- 1915
- Baths:
- 3.00
- MLS#:
- H6331279
ADDITIONAL INFORMATION
Legal 3 Family in Commerical C1 zone Corner 50X100 Lot , 1st Floor Left 1 bedroom currently rented @$2100 , Right Side 1 bedroom Rented @ $2000. 2nd Floor 7 Room 3 bedroom w/ Den currently rented @ $3500 . Recent 2023 renovations include 2 new kitchens & 2 new baths ; 2024 New Rubber Roof Replaced 5/2024 . Corner lot with Side yard could be ideal for parking . Detached Extra High 2 car Heated Garage w/ 2 Outdoor Parking spaces .
$749,500
24 Wesley Ave Port Chester, NY 10573
- Type:
- Single Family
- Sq.Ft.:
- 2,099
- Status:
- Active
- Beds:
- 3
- Lot size:
- 0.16 Acres
- Year built:
- 1925
- Baths:
- 2.00
- MLS#:
- H6330954
ADDITIONAL INFORMATION
Colonial...Move right in to this spacious colonial, totally updated. Home offers entrance foyer, new kitchen, french doors to mud room area with access to large deck, formal dining room, living room with fireplace, den/office , full bath. Second level large primary bedroom, bedroom, bedroom, full bath . Pull down full attic Lower level full, laundry Amenities Hardwood floors, new kitchen, full bath on first floor, access to large deck, very spacious lover level, walk to train. great cub appeal Additional Information: Amenities:Storage,HeatingFuel:Oil Above Ground, Appliances: Electric Water Heater ConstructionDescription: Vinyl Siding,
- Type:
- Other
- Sq.Ft.:
- n/a
- Status:
- Active
- Beds:
- 3
- Year built:
- 1925
- Baths:
- 2.00
- MLS#:
- H6330072
ADDITIONAL INFORMATION
Colonial Style two family in great location. Great feature of this property are the very spacious rooms. Dining room is like a ballroom. Enter foyer of first level, large living room with fireplace, formal dining room, eat -in-kitchen, large master-bedroom, bedroom, den office or 3rd bedroom, full bath. Second level offers large living room, eat -in-kitchen, large master-bedroom, den/off or 2nd bedroom and full walk- up attic, great for storage. Full very large lower level with access to rear yard. Home located on quiet tree lined street, walk to train, close to shops and easy access to major highways. First unit with the fireplace in living room is great for cozy winter evenings and tremendous formal dining room is perfect for holiday entertaining. second unit helps with expenses. Make this home your own. A must see. Additional Information: Amenities:Storage,ParkingFeatures:1 Car Detached, BuildingAreaSource: Public Records, ConstructionDescription: Vinyl Siding,
- Type:
- Condo
- Sq.Ft.:
- 1,770
- Status:
- Active
- Beds:
- 2
- Lot size:
- 0.01 Acres
- Year built:
- 2006
- Baths:
- 3.00
- MLS#:
- H6328926
- Subdivision:
- Wellington Greene
ADDITIONAL INFORMATION
Step into this spectacular 2-bed, 2 1/2 bath duplex condo, located in the Park Avenue-inspired Wellington Greene complex. As one of only two exclusive Darlington units in the building, Unit 308 offers an open-concept layout, perfect for those ready to downsize or embrace a maintenance-free lifestyle, without compromising on space. Boasting 1,770 square feet of living space, this rare unit includes 2 private balconies with serene western exposure & a bonus area ideal for a home office. Enjoy an elevated living experience with premium upgrades throughout this magazine-worthy home. Residents of Wellington Greene have access to first-class amenities, including 2 gyms, meeting room, library & indoor parking. With its prime location just blocks from Metro-North trains & the vibrant downtown Port Chester area, you'll be steps away from shopping, dining, and entertainment. Do not miss this rare opportunity to enjoy all that Wellington Greene and Port Chester have to offer!
$1,075,000
1 Longledge Dr Port Chester, NY 10573
- Type:
- Single Family
- Sq.Ft.:
- 3,291
- Status:
- Active
- Beds:
- 3
- Lot size:
- 0.21 Acres
- Year built:
- 1995
- Baths:
- 3.00
- MLS#:
- H6324138
ADDITIONAL INFORMATION
Sun-drenched contemporary home in Hidden Falls with three floors of wonderful living space/ freshly painted throughout. Cathedral ceilings, hardwood floors, Modern Kitchen opens to Fam Rm/gas fpl. & deck. LL offers Fam Rm, Billiards Rm, versatile space, full bath & potential 4th bdrm .Kitchen appliances have all been replaced. Both CAC condensers have been replaced. Wonderful Clubhouse with pool. Additional Information: ParkingFeatures:2 Car Attached. Flooring: Carpet,
- Type:
- Co-Op
- Sq.Ft.:
- 500
- Status:
- Active
- Beds:
- n/a
- Year built:
- 1969
- Baths:
- 1.00
- MLS#:
- H6320524
- Subdivision:
- Chester Hill
ADDITIONAL INFORMATION
Welcome to your new home in the heart of Port Chester! This charming studio lives like a 1-bedroom co-op is perfectly situated next to the train station, offering unbeatable convenience for commuters, bus stop directly in front of the building. The unit features a cozy living room, kitchen with ample cabinets & counter space, appliances, full bathroom, large closets for storage and a comfortable bedroom light & bright, all designed for easy living. The building's welcoming foyer entrance includes a seating area with couches, and you'll enjoy access to a community pool and common laundry facilities. near major highways I287 & I95 and public transportation just moments away, this co-op is the perfect blend of location and lifestyle. Don't miss this fantastic opportunity to own in such a prime area!
- Type:
- Condo
- Sq.Ft.:
- 1,076
- Status:
- Active
- Beds:
- 2
- Lot size:
- 0.01 Acres
- Year built:
- 1963
- Baths:
- 1.00
- MLS#:
- H6326043
ADDITIONAL INFORMATION
Spacious and bright top floor 2 bedroom (plus den) 1 bath corner unit at Rye Ridge Condominiums. This exceptionally well maintained condo features an extra large living room with dining area, renovated kitchen with SS appliances and granite countertops, large primary bedroom with walk in closets, renovated hall bathroom, 2nd bedroom, den/home office (or 3rd bedroom), in-unit laundry and abundant closet space throughout. Amenities include assigned parking, in-ground community pool, picnic area, tot lot, and pets are allowed (restricted weight). The complex is conveniently located near shopping, schools, entertainment, highways and transportation; just under 2 miles to the Rye Metro North Train Station. Your new home is waiting for you! Shown by appointment. Flooring: Carpet,
$745,000
55 Corporate Ctr Rye, NY 10573
- Type:
- Single Family
- Sq.Ft.:
- 1,488
- Status:
- Active
- Beds:
- 4
- Lot size:
- 0.17 Acres
- Year built:
- 1928
- Baths:
- 2.00
- MLS#:
- H6325369
ADDITIONAL INFORMATION
Dutch colonial home in quiet neighborhood, close to schools and parks. Cozy and comfortable home with 4 bedrooms, 2 baths, and a large yard for relaxation and outdoor entertainment. Plenty of room for expansion and creation of custom environment for your new home. A peaceful location, conveniently located in close proximity to restaurants, commerce, metro north railroad, and major highways. House being sold as is. Owner has pending application with the Village of Port Chester for a legal "accessory unit." Please verify details with municipality.
$1,599,000
37 Longledge Dr Port Chester, NY 10573
- Type:
- Single Family
- Sq.Ft.:
- 3,348
- Status:
- Active
- Beds:
- 4
- Lot size:
- 0.01 Acres
- Year built:
- 1993
- Baths:
- 4.00
- MLS#:
- H6323230
- Subdivision:
- Hidden Falls
ADDITIONAL INFORMATION
Welcome to 37 Longledge Drive, a stunning 4-Bedroom, 3.5-Bathroom Colonial home nestled in the prestigious Hidden Falls Complex. Built in 1993, this spacious 3,400 square foot residence offers a perfect blend of classic charm & modern amenities. This home lives much larger with over 1,000 Square feet of additional space that includes a multi-purpose room, a gym space & den. Enjoy the expansive & open concept Living room, Dining Room, Play Area, Kitchen & more! The outside full private deck includes an automated sun awning. This property is unique in that in has two parcels of land, one which falls within the Blind Brook School District and one that is in the Port Chester School District allowing for the Homeowner to choose either School District! This prime location borders Rye Brook's own Crawford Park which is a 35-acre property open to the public to explore its gardens, lawns, wooded trails, historic mansion, play area and sports fields. Major highways and close proximity to Metro North make for easy commuting. Don't miss the opportunity to own this exquisite home in one of Rye Brook's most sought-after neighborhoods. Schedule a private showing today! Additional Information: Amenities:Storage,ParkingFeatures:2 Car Attached, ConstructionDescription: Clapboard, ExteriorFeatures: Gas Grill,
- Type:
- Co-Op
- Sq.Ft.:
- 850
- Status:
- Active
- Beds:
- 1
- Year built:
- 1959
- Baths:
- 1.00
- MLS#:
- H6322889
- Subdivision:
- Longview Owners Inc
ADDITIONAL INFORMATION
Location, Location, Location! This lovely, 1 Bedroom Co-op in the Longview Terrace Complex in Port Chester is exactly the home you have been waiting for. Move-in-ready, bright and spacious, there is nothing to do but enjoy. This 4th Floor unit with elevator access is conveniently located near the elevator bank. The property has a common laundry room on the ground floor. Longview Terrace is centrally located near the Port Chester Metro North station and close to Downtown Port Chester and Greenwich, CT. Easy access to Route 95 and the Hutchinson River Parkway. Commuting to NYC or CT couldn't be much easier! Conveniently located with shopping, restaurants and local shops which are within a short distance.
- Type:
- Co-Op
- Sq.Ft.:
- 580
- Status:
- Active
- Beds:
- n/a
- Year built:
- 1968
- Baths:
- 1.00
- MLS#:
- H6321333
- Subdivision:
- The Windsor
ADDITIONAL INFORMATION
Exceptional Studio in the Windsor complex. This beautiful home is not just a living space; it's a lifestyle upgrade. With its charming features, convenient location, and an array of amenities, it offers a unique opportunity to experience the best of urban living with a touch of tranquility. The Windsor complex offers amenities such as an in-ground pool, lobby, laundry on each floor, onsite storage, package room, and gas grill for residents to enjoy. The strategic placement of this locale ensures swift connections to all major highways, 10 minute walk to Metro North Port Chester Station, allowing for seamless travel and exploration beyond the town's borders. In the heart of Port Chester lies a culinary and shopping haven, where diverse flavors and unique finds come together to satisfy even the most discerning tastes. At the epicenter of entertainment stands the Capital Theater, a historical gem that continues to captivate audiences with its celebratory performances and rich cultural offerings. Port Chester Schools. Maintenance fee includes: heat water, gas, sewer, and taxes.

Listings courtesy of One Key MLS as distributed by MLS GRID. Based on information submitted to the MLS GRID as of 11/13/2024. All data is obtained from various sources and may not have been verified by broker or MLS GRID. Supplied Open House Information is subject to change without notice. All information should be independently reviewed and verified for accuracy. Properties may or may not be listed by the office/agent presenting the information. Properties displayed may be listed or sold by various participants in the MLS. Per New York legal requirement, click here for the Standard Operating Procedures. Copyright 2024, OneKey MLS, Inc. All Rights Reserved.
