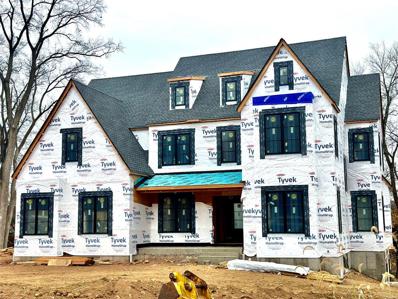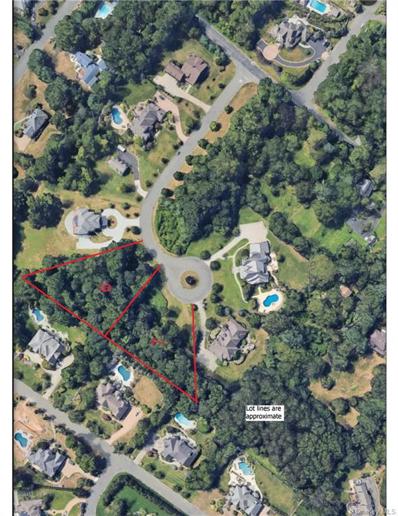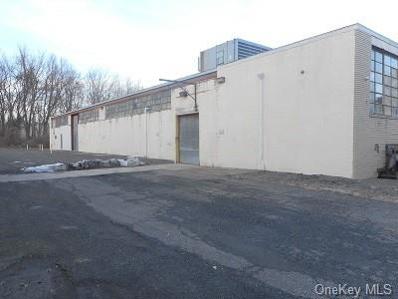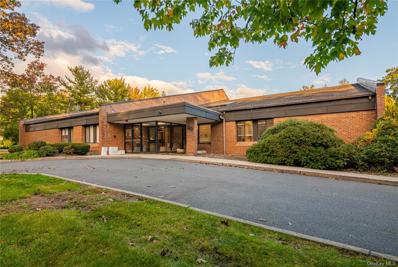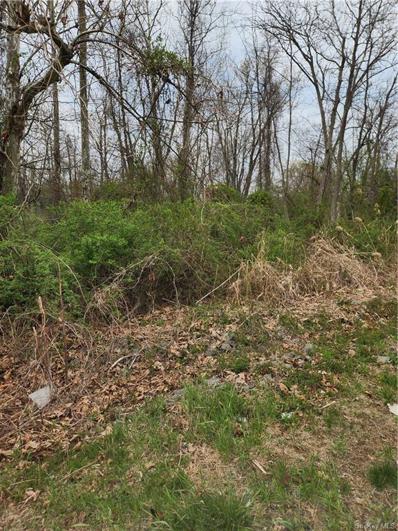Orangeburg NY Homes for Rent
The median home value in Orangeburg, NY is $682,500.
This is
higher than
the county median home value of $591,400.
The national median home value is $338,100.
The average price of homes sold in Orangeburg, NY is $682,500.
Approximately 70.96% of Orangeburg homes are owned,
compared to 24.9% rented, while
4.14% are vacant.
Orangeburg real estate listings include condos, townhomes, and single family homes for sale.
Commercial properties are also available.
If you see a property you’re interested in, contact a Orangeburg real estate agent to arrange a tour today!
$2,195,000
9 Ogrady Ct Orangeburg, NY 10962
- Type:
- Single Family
- Sq.Ft.:
- 4,615
- Status:
- Active
- Beds:
- 6
- Lot size:
- 0.99 Acres
- Year built:
- 2024
- Baths:
- 6.00
- MLS#:
- H6334630
ADDITIONAL INFORMATION
Now Under Construction! Move in early '25! Incredible one-of-a-kind NEW CONSTRUCTION Modern French Country Farmhouse! Act quickly while there's still time to make your own selections! All the latest trends in modern architecture while maintaining the integrity and style of this established upscale neighborhood of luxury homes. This brand new stucco, stone, and custom trim work dream house features 4,615 sq ft with finished walk-out lower level, 5/6 bedrooms, 6 full baths, private study, playroom, 10 ft ceilings, 3 car garage, mudroom, 2nd flr laundry and so much more on an acre of property in a prime cul-de-sac location. Open floor plan with custom designed kitchen, huge great room with gas fireplace and glass doors to back deck to enjoy privacy and nature. All the advantages of new construction with the highest energy efficiency and superior building techniques so you can enjoy worry-free living in your exquisite new home. This beautiful home is on 1 of 2 remaining lots. Additional Information: Amenities:Guest Quarters,Soaking Tub,Storage,ParkingFeatures:3 Car Attached, ConstructionDescription: Stucco,
$575,000
11 Ogrady Ct Orangeburg, NY 10962
- Type:
- Land
- Sq.Ft.:
- n/a
- Status:
- Active
- Beds:
- n/a
- Lot size:
- 0.97 Acres
- Baths:
- MLS#:
- H6334642
- Subdivision:
- Lot 7 Sickels Farm
ADDITIONAL INFORMATION
Rare design-build opportunity with one of Rockland's premier luxury homebuilders on a prime cul-de-sac lot in one of Rockland County's most prestigious and sought-after locations! Build your dream home on this picturesque almost 1 acre property set amongst other multi-million dollar homes. Collaborate with the Builder/Developer and design team to deign-build your own vision or have our experts do the work for you. Now you can have it all- make your dream a reality where everyone in the family can spread out with their own designated work, school, and play area. Luxuriate in tranquility as you transition seamlessly from indoor to outdoor living at this magnificent property situated just minutes from the Palisades Parkway entrance for an easy commute into NYC. Land sale is subject to design-build transaction with Builder/Developer. Finished home photos are examples of Builder's work. Listing is Lot 7 (11 O'Grady Ct). Also available is MLS #6303726 (Lot 6 - 9 O'Grady Ct)
$15,900,000
524 Route 303 Orangeburg, NY 10962
ADDITIONAL INFORMATION
Property Description with Existing Structure: Single-level steel frame and masonry industrial and office building in good condition on 8.3 Acre lot. The +/-61,000 sq. ft. building includes +/-6,400 sq. ft. of office space. Existing structure currently has two tenants who occupy the entire building. One tenant is scheduled to leave in November 2024 which will provide new owner with +/-27,821 SF or can be leased. Call agent for additional specifics and details.
ADDITIONAL INFORMATION
Beautiful Medical or professional office condos in a very nice building on park-like grounds, with ample parking located in the upscale Orangeburg neighborhood, located right of the Palisades Interstate Parkway. Turnkey Medical office space, with Plumbing in the exam rooms and LEAD wall rooms for X-rays, available. the property consists of 2 Commercial Condos in a 4 condo unit building, which total 50% of the condominium. The suites are 2 approx. 3600 SF units, one on the other, and both have ground-level access due to the property elevations. The top unit will be vacant at the time of sale (or available for lease), and the bottom unit has approx. 1,000 SF that is vacant, and can be leased out, and approx 2,600 SF leased till 2026 to motion PT, Additional Information: ComUtilitiesAvailable: Cooling, Heating, Lighting, Appliances: Electric Water Heater
$200,000
328 Route 303 Orangeburg, NY 10962
- Type:
- Land
- Sq.Ft.:
- n/a
- Status:
- Active
- Beds:
- n/a
- Lot size:
- 0.36 Acres
- Baths:
- MLS#:
- H6301303
ADDITIONAL INFORMATION
Great location for your dream business! Next store to a gas station, across from a popular strip mall and located on a busy, heavily trafficked stretch of Route 303. Ideal for a storefront, food or service type business.

Listings courtesy of One Key MLS as distributed by MLS GRID. Based on information submitted to the MLS GRID as of 11/13/2024. All data is obtained from various sources and may not have been verified by broker or MLS GRID. Supplied Open House Information is subject to change without notice. All information should be independently reviewed and verified for accuracy. Properties may or may not be listed by the office/agent presenting the information. Properties displayed may be listed or sold by various participants in the MLS. Per New York legal requirement, click here for the Standard Operating Procedures. Copyright 2024, OneKey MLS, Inc. All Rights Reserved.
