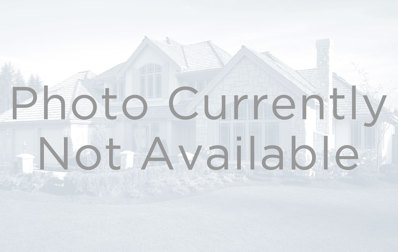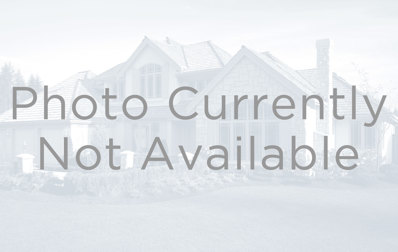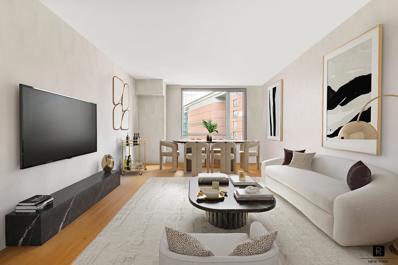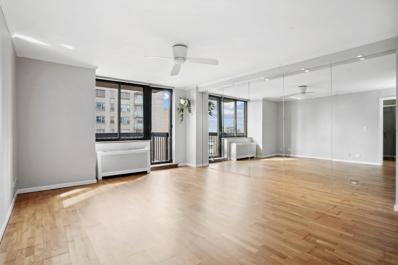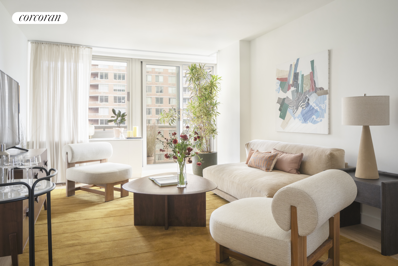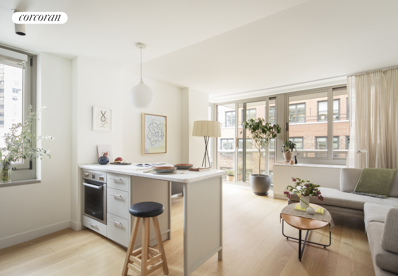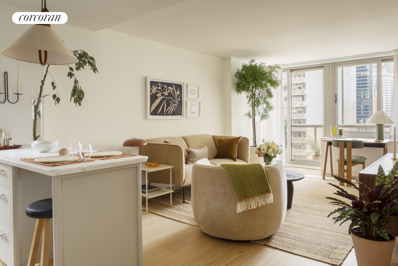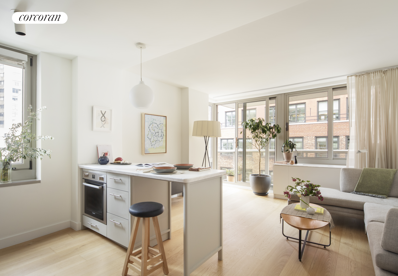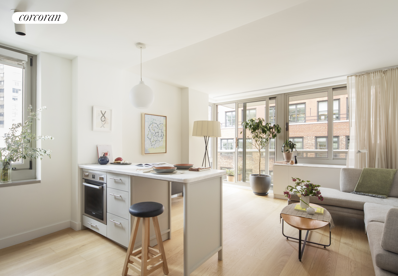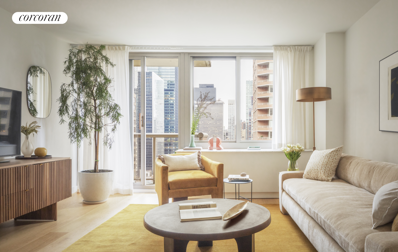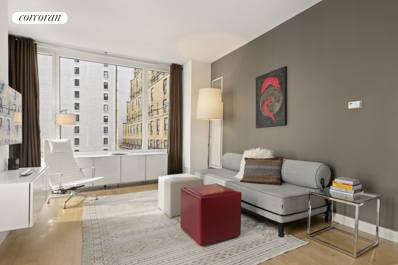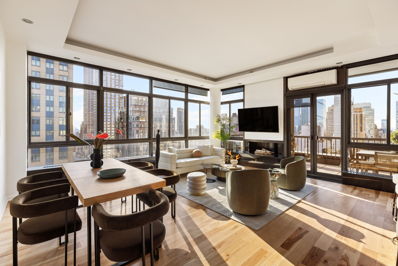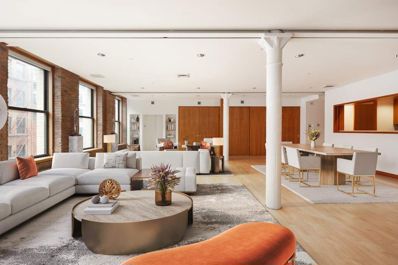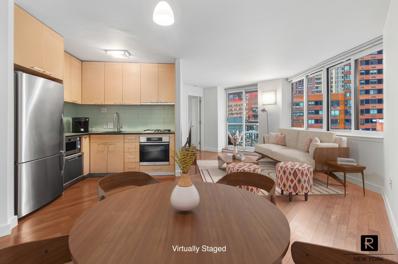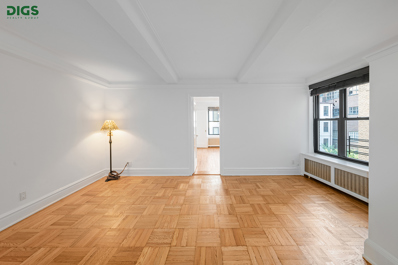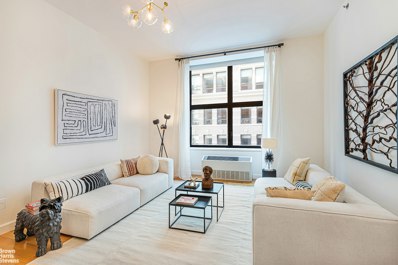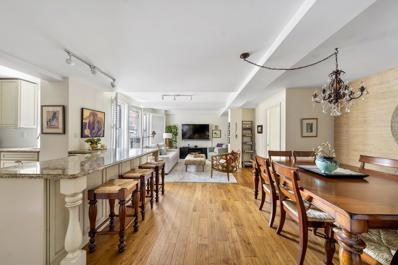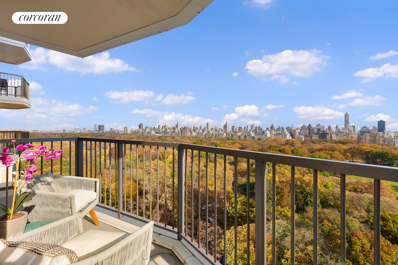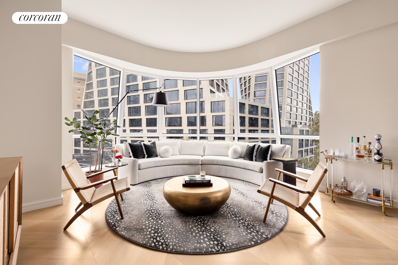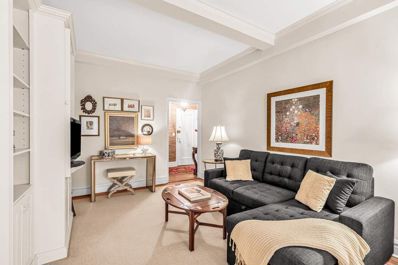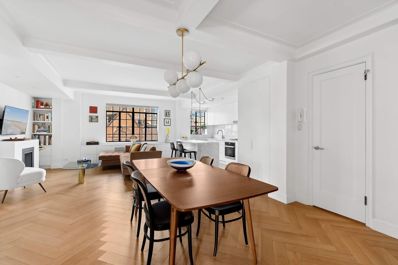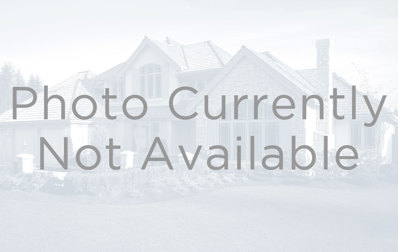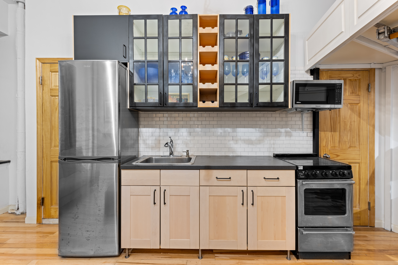New York NY Homes for Rent
- Type:
- Apartment
- Sq.Ft.:
- n/a
- Status:
- Active
- Beds:
- n/a
- Year built:
- 1927
- Baths:
- 1.00
- MLS#:
- COMP-170754308441922
ADDITIONAL INFORMATION
Perfection in Tudor… A MUST SEE Totally Renovated, this apartment has an “Amazing Footprint” and "Architectural Design" creating a truly Magical aesthetic. The space incorporates a high level of contemporary finishes with a blend of classic flair and is completely Sun-Filled. The custom designed kitchen showcases a floating island/breakfast bar and counter surfaces plus backsplash in quartz. The cabinets are specifically made in white high lacquer with chrome accents to compliment the stainless steel high end appliances and lighting fixtures. The Bathroom is a Design Dream blending two integrated marbleized finishes. The vanity and glass shower wall are tailor made. To complete the studio are new oversized wood plank floors, high beamed ceilings, casement windows, separate seating area adjacent to the kitchen and recessed lighting. Prospect Tower, 45 Tudor City Place, is a Full Service Coop with 24 hour Doorman, Resident Manager, Porter Staff, Central Laundry Room and Bike Storage along with an amazing planted Roof Deck showcasing panoramic views of the River and Skyline. Enjoy the beautiful Tudor Park right outside your doorstep while just being moments from Grand Central and the Heart of midtown Manhattan. Electric, Heat and Water are INCLUDED in the Monthly Maintenance. Gifting, Co-Purchasing & Parents Buying for Children Permitted. Pied-a-terres Welcomed!! Cats Allowed / Sorry NO dogs!
- Type:
- Apartment
- Sq.Ft.:
- n/a
- Status:
- Active
- Beds:
- 1
- Year built:
- 1923
- Baths:
- 1.00
- MLS#:
- RPLU-5123256703
ADDITIONAL INFORMATION
Located just a stone's throw from one of New York's most iconic cultural landmarks, this elegant 1-bedroom co-op apartment offers an ideal blend of comfort and convenience in the heart of the Upper East Side and comes with NO BOARD APPROVAL! Situated on a quiet, tree-lined street, the apartment features an airy layout, filled with natural light from large windows with Sough, North and East exposures. From the moment you step inside, you'll feel the charm and character that make this apartment truly special. Airy and meticulously maintained, the open-concept living space welcomes you with its high ceilings and hardwood floors. The thoughtfully designed layout maximizes every inch, creating a seamless flow from the living room to the dining area and kitchen, for quiet nights in or entertaining guests. The bedroom is a serene retreat, with soft natural light streaming through the windows and a peaceful atmosphere that guarantees restful nights. With generous closet space and room to move, it's an ideal place to unwind after a busy day. The marble bathroom is equally impressive, with modern fixtures, and a bathtub for relaxing after a day of exploring the city. But it's the location that truly sets this apartment apart. Living just around the corner from the Guggenheim means that world-class art and culture are literally right outside your door. Take a stroll through Central Park, explore the nearby Met Museum, or enjoy top dining and shopping options that make the Upper East Side so desirable. Public transportation is just minutes away, connecting you easily to the rest of the city. This isn't just an apartment-it's a lifestyle, an opportunity to call one of New York's most desirable neighborhoods home. Don't miss the chance to be part of this exclusive community! Subletting and guarantors are permitted with board approval. Laundry on the lower level. Sorry - no pets!
- Type:
- Apartment
- Sq.Ft.:
- 450
- Status:
- Active
- Beds:
- n/a
- Year built:
- 1988
- Baths:
- 1.00
- MLS#:
- COMP-170515481060974
ADDITIONAL INFORMATION
Light-filled and generously proportioned Junior 1 Bedroom (Alcove Studio) in The Strand Condominium. Perfect for first-time buyers or investors! The oversized wrap-around windows take in light through Southern and Western exposures all day. The separate sleeping area easily fits a king-size bed and the living room has enough room for a formal dining set. The kitchen with a pass which includes a dishwasher, stainless steel gas oven, and a built-in microwave. The windowed bathroom is fitted with marble countertops, floors, and tiles. Heat, gas, water, and Health Club membership are included in your common charges. Laundry room conveniently located on the same floor. Monthly assessments totaling $110. Hotel-Inspired Building Amenities: -Penthouse indoor pool with jacuzzi with skylight -Top floor Health Club with fitness center lounge, sauna & steam room -Resident's lounge & outdoor sun deck -Full-time doorperson, concierge, and live-in resident manager -Bike and storage lockers (upon availability for additional cost) -Connected Parking Garage (managed by a 3rd party company) -Pet, investor, and pied-a-terre friendly Midtown West offers some of the finest lifestyle and cultural highlights in the city, such as the Hudson River Park and the Theatre District. The weekly Farmer’s Market on Saturdays, Target, Big Apple Meat Market, and a multitude of fine dining establishments are all within close proximity. One can easily access the West Side Highway; train lines A, B, C, D, E, N, Q, R, 1, 2, 3, & S; Port Authority; and NYC or NJ ferries.
$2,450,000
2 River Ter Unit 10-U New York, NY 10282
- Type:
- Apartment
- Sq.Ft.:
- 1,449
- Status:
- Active
- Beds:
- 3
- Year built:
- 2007
- Baths:
- 3.00
- MLS#:
- OLRS-2108623
ADDITIONAL INFORMATION
BEST VALUE THREE BED /THREE BATH CONDOMINIUM IN ALL OF TRIBECA AND BATTERY PARK NORTH. This thoughtfully designed three bedroom / three bathroom residence is located in the Riverhouse, the only LEED certified Green condominium in North Battery Park / West Tribeca. This wonderful home is situated in the East Wing of the Riverhouse which has only three apartments per floor. As soon as you enter the apartment you immediately notice the open floor plan, high ceilings and Bamboo flooring throughout. The eastern exposures let in plenty of sunlight through the oversized double-glazed windows. Enjoy cooking in your David Rockwell designed kitchen that includes custom Italian teak-faced cabinetry by Schiffini, Corian counter-tops, garbage disposals and energy star appliances by Sub-Zero, Bosch and Miele. The spacious master bedroom is split from the other two bedrooms providing plenty of privacy and includes two large closets. The master bathroom boasts a double sink vanity, frameless glass shower, separate Neptune Zen soaking tub and honed-finish travertine marble with teakwood accents. There are two additional well proportioned bedrooms, one with an en-suite bathroom with a third bathroom in the hallway. No true home would be complete without its own washer and dryer and three separate thermostatically controlled zones for cooling and heating. Residents of this LEED Gold rated Green Building enjoy apartments with fresh filtered air and water and lower energy bills. The Riverhouse is situated in front of Rockefeller Park greenery and the Hudson River. This full-service building is rated Gold by the Leadership in Energy and Environmental Design (LEED) program. This luxury condominium features 24-hour concierge service, on-site parking garage, 50’ lap pool, fitness center, bicycle storage, billiards area, landscaped interior courtyard and outdoor terrace, media cafe, and private pet grooming area. The building is home to the Poets House, the premier independent poetry library in the United States, in addition to a branch of the New York Public Library. The Riverhouse is across the street from the Conrad Hotel, Atrio, Harry’s Italian, El Vez, Shake Shack, Beans & Greens, Vestry Wines and an 11 screen movie theater. Additional location amenities include being just steps from all the fabulous Tribeca shopping, restaurants, Whole Foods supermarket and Soul Cycle. Neighboring the Riverhouse is Brookfield Place which contains retail shopping such as Gucci, Ferragamo, Louis Vuitton and many more, as well as, many eateries like Sant Ambroeus, Del Friscos Grill, Blue Ribbon Sushi, Mighty Quinn’s to name a few. Call today to arrange a private showing.
ADDITIONAL INFORMATION
SPONSOR SALE WITH NO BOARD APPROVAL, AND FLEXIBLE FINANCING AVAILABLE! Origin Park Terrace East #2G is a spaciously laid out corner 2 bedroom, 2 bath home featuring the highest upgrades in all aspects. From the moment you enter, you will be greeted by pre-war details that set the stage in this turn key home. The residence premium upgrades include Oceanfront Birch engineered wood flooring, flush mount Hampton Bay Flaxmere overhead lighting fixtures, interior solid core single panel doors by Brosco with hardware by Yale and 6" base moldings. An inviting entry foyer leads you to a brand new kitchen featuring custom stained wood cabinetry in white finish, MSI Valentin Quartz countertops and backsplash in warm white plus undermount sink by Elkay. In addition, the stainless steel appliance package is designed by Samsung and Blomberg and includes a dishwasher and microwave. Both bathrooms (one en-suite) are beautifully equipped with custom white vanity with ceramic top, Delta toilets, Meritor frameless shower doors, Pfiser chrome fixtures and Marvel Pro Grey Fleury polished wall and floor tile. Rounding out the picture are your king and queen size bedrooms with great closets, skim-coated walls, updated electric and restored original Deco details. Welcome to Origin Park Terrace East, located in the heart of Inwood at 95 Park Terrace East and surrounded by Upper Manhattan's most treasured waterfront greenspaces. Originally built in 1925, Origin Park Terrace East is an Art Deco classic now entering a grand new era. The entry sequence stuns with a terrazzo-floored lobby that has been lovingly restored from top to bottom. The building also offers a resident Super, a new central laundry room, and a new bike room. Origin Park Terrace East is around the corner from several glorious parks, including Inwood Hill Park and Isham Park. It is also close to shopping, restaurants, and the year-round Farmers Market just moments away. A commuter's dream, Origin Park Terrace East offers easy access to the A express, 1 local trains, the BX12 and express bus to Midtown, and the Metro-North Hudson Line, as well as most major highways. Learn about the entire collection by searching Origin North. Fuel assessment - $174.03 This is not an offering. THE COMPLETE OFFERING TERMS ARE IN OFFERING PLANS AVAILABLE FROM NEW SPONSORS. FILE NO. C-860544, NEW SPONSOR: INWD PARK TERRACE EAST LC C/O GLACIER EQUITIES LLC. New Sponsors' address: 152 West 57th Street, 12th Floor, New York, NY 10019. Equal Housing Opportunity.
$1,199,999
250 E 40th St Unit 30F New York, NY 10016
- Type:
- Apartment
- Sq.Ft.:
- 883
- Status:
- Active
- Beds:
- 1
- Year built:
- 1988
- Baths:
- 2.00
- MLS#:
- RPLU-5123249359
ADDITIONAL INFORMATION
Welcome to this bright and spacious one-bedroom condo offering a rare combination of luxury, comfort, and convenience. Situated in a full-service building, this home features one and a half baths, a private terrace with breathtaking views of the city skyline and the East River, and generous closet space throughout. As you enter, you'll immediately appreciate the spaciousness, including a convenient powder room, a fantastic addition for guests. The kitchen is a chef's delight, with a south-facing window that fills the space with natural light, creating a warm and inviting atmosphere. It's fully equipped with GE Profile appliances, including a full-size oven, four-burner stove, microwave, full-size dishwasher, and a full-size refrigerator. Plus, the kitchen boasts abundant storage, including a built-in wine rack. The expansive living and dining area flows effortlessly onto your private terrace, providing the perfect spot to relax or entertain while enjoying sweeping views up and down 2nd Avenue and east toward the river. The large bedroom is a serene retreat, featuring two closets, including a walk-in, and east-facing windows that bathe the room in beautiful morning light. The en suite bathroom is in excellent condition, offering both comfort and style. This condo is the perfect balance of elegance and practicality, with an unbeatable location and enviable views that make it a true standout. This pet-friendly building goes beyond just offering you a home; it delivers a lifestyle! With full-time doorman and concierge services, you can rest assured that you'll be well taken care of. Your leisure activities are thoughtfully catered to with a full gym, swimming pool, Children's Play Room and a charming courtyard that invites peaceful moments right at your doorstep. Living in this high-rise post-war beauty, you are moments away from fantastic neighborhood amenities. Easy access to premier shopping, exquisite dining options, and convenient transportation hubs make this location truly unbeatable. Ready to experience this fabulous living space for yourself? Don't delay-contact us today to schedule your private showing and make this stunning condo your own urban retreat!
$1,215,000
234 E 46th St Unit 1504 New York, NY 10017
- Type:
- Apartment
- Sq.Ft.:
- 628
- Status:
- Active
- Beds:
- 1
- Year built:
- 1986
- Baths:
- 1.00
- MLS#:
- RPLU-33423256521
ADDITIONAL INFORMATION
THE PERRIE in Turtle Bay - a full-service condominium development with five model residences now open. Experience life amidst architectural icons, culture, and everything Midtown East has to offer. This thoughtfully designed high-floor 628 square foot one-bedroom, one-bathroom condominium residence with spacious private balcony offers northern and eastern exposures with open city views to the north. Each residence features wide-plank white oak flooring, large-scale windows and glass doors, and an in-home Bosch stacked washer and dryer. The windowed kitchen offers an open layout, creating a social, light-filled space with views extending to the terrace and the city beyond. The custom-designed cabinetry in a warm gray finish, quartz countertops, and honed marble backsplash perfectly complements the custom-designed, large-scale island with Carrara marble countertop. A Bosch wall oven and four-burner gas cooktop accompanies the paneled refrigerator and dishwasher, integrated seamlessly into the custom cabinetry. Polished and serene, the bathroom is adorned with honed marble walls and vanities and a luxurious glass walk-in shower. The Perrie delivers unparalleled convenience with a considered amenities package perfectly designed for modern urban living. Amenities include a 24-hour attended lobby, landscaped entry garden, courtyard garden with fire pit, fitness center with outdoor yoga area, lounge, and coworking suite. All this only a short walk from the new workplaces, restaurants, and transit hubs of Midtown East, a neighborhood with a storied past and bright future. The Perrie is worlds away, right in the middle of it all. This is not an offering. The complete Offering Terms are in an Offering Plan available from Sponsor. File No. CD15-0044. Sponsor reserves the right to make changes in accordance with the terms of the Offering Plan. Property address: 234 East 46th Street, New York, New York 10017. Sponsor: 46 Turtle Bay LLC. Sponsor Address: C/O Cape Advisors, 375 Greenwich Street, 3rd Floor, New York, NY 10013. Equal Housing Opportunity.
$1,145,000
234 E 46th St Unit 1205 New York, NY 10017
- Type:
- Apartment
- Sq.Ft.:
- 627
- Status:
- Active
- Beds:
- 1
- Year built:
- 1986
- Baths:
- 1.00
- MLS#:
- RPLU-33423256502
ADDITIONAL INFORMATION
THE PERRIE in Turtle Bay - a full-service condominium development with five model residences now open. Experience life amidst architectural icons, culture, and everything Midtown East has to offer. This thoughtfully designed high-floor 627 square foot one-bedroom, one-bathroom condominium residence with spacious private balcony offers southern and eastern exposures with garden views to the south and stunning vistas of the midtown skyline to the east. Striking views of the Chrysler building and the East River can be seen from the balcony. Each residence features wide-plank white oak flooring, large-scale windows and glass doors, and an in-home Bosch stacked washer and dryer. The windowed kitchen offers an open layout, creating a social, light-filled space with views extending to the terrace and the city beyond. The custom-designed cabinetry in a warm gray finish, quartz countertops, and honed marble backsplash perfectly complements the custom-designed, large-scale island with Carrara marble countertop. A Bosch wall oven and four-burner gas cooktop p accompanies the paneled refrigerator and dishwasher, integrated seamlessly into the custom cabinetry. Polished and serene, the bathroom is adorned with honed marble walls and vanities and a luxurious glass walk-in shower. The Perrie delivers unparalleled convenience with a considered amenities package perfectly designed for modern urban living. Amenities include a 24-hour attended lobby, landscaped entry garden, courtyard garden with fire pit, fitness center with outdoor yoga area, lounge, and coworking suite. All this only a short walk from the new workplaces, restaurants, and transit hubs of Midtown East, a neighborhood with a storied past and bright future. The Perrie is worlds away, right in the middle of it all. This is not an offering. The complete Offering Terms are in an Offering Plan available from Sponsor. File No. CD15-0044. Sponsor reserves the right to make changes in accordance with the terms of the Offering Plan. Property address: 234 East 46th Street, New York, New York 10017. Sponsor: 46 Turtle Bay LLC. Sponsor Address: C/O Cape Advisors, 375 Greenwich Street, 3rd Floor, New York, NY 10013. Equal Housing Opportunity.
$1,170,000
234 E 46th St Unit 1002 New York, NY 10017
- Type:
- Apartment
- Sq.Ft.:
- 656
- Status:
- Active
- Beds:
- 1
- Year built:
- 1986
- Baths:
- 1.00
- MLS#:
- RPLU-33423256486
ADDITIONAL INFORMATION
THE PERRIE in Turtle Bay - a full-service condominium development with five model residences now open. Experience life amidst architectural icons, culture, and everything Midtown East has to offer. This thoughtfully designed 652 square foot one-bedroom, one-bathroom condominium residence with spacious private balcony offers northern and western exposures with open city views to the north and stunning vistas of the Chrysler Building and the midtown skyline to the west. Each residence features wide-plank white oak flooring, large-scale windows and glass doors, and an in-home Bosch stacked washer and dryer. The windowed kitchen offers an open layout, creating a social, light-filled space with views extending to the terrace and the city beyond. The custom-designed cabinetry in a warm gray finish, quartz countertops, and honed marble backsplash perfectly complements the custom-designed, large-scale island with Carrara marble countertop. A Bosch wall oven and four-burner gas cooktop accompanies the paneled refrigerator and dishwasher, integrated seamlessly into the custom cabinetry. Polished and serene, the bathroom is adorned with honed marble walls and vanities and a luxurious glass walk-in shower. The Perrie delivers unparalleled convenience with a considered amenities package perfectly designed for modern urban living. Amenities include a 24-hour attended lobby, landscaped entry garden, courtyard garden with fire pit, fitness center with outdoor yoga area, lounge, and coworking suite. All this only a short walk from the new workplaces, restaurants, and transit hubs of Midtown East, a neighborhood with a storied past and bright future. The Perrie is worlds away, right in the middle of it all. This is not an offering. The complete Offering Terms are in an Offering Plan available from Sponsor. File No. CD15-0044. Sponsor reserves the right to make changes in accordance with the terms of the Offering Plan. Property address: 234 East 46th Street, New York, New York 10017. Sponsor: 46 Turtle Bay LLC. Sponsor Address: C/O Cape Advisors, 375 Greenwich Street, 3rd Floor, New York, NY 10013. Equal Housing Opportunity.
$1,055,000
234 E 46th St Unit 801 New York, NY 10017
- Type:
- Apartment
- Sq.Ft.:
- 639
- Status:
- Active
- Beds:
- 1
- Year built:
- 1986
- Baths:
- 1.00
- MLS#:
- RPLU-33423256480
ADDITIONAL INFORMATION
THE PERRIE in Turtle Bay - a full-service condominium development with five model residences now open. Experience life amidst architectural icons, culture, and everything Midtown East has to offer. This thoughtfully designed 639 square foot one-bedroom, one-bathroom condominium residence with spacious private balcony offers southern and western exposures with garden views to the south and the midtown skyline to the west. Each residence features wide-plank white oak flooring, large-scale windows and glass doors, and an in-home Bosch stacked washer and dryer. The windowed kitchen offers an open layout, creating a social, light-filled space with views extending to the terrace and the city beyond. The custom-designed cabinetry in a warm gray finish, quartz countertops, and honed marble backsplash perfectly complements the custom-designed, large-scale island with Carrara marble countertop. A Bosch wall oven and four-burner gas cooktop accompanies the paneled refrigerator and dishwasher, integrated seamlessly into the custom cabinetry. Polished and serene, the bathroom is adorned with honed marble walls and vanities and a luxurious glass walk-in shower. The Perrie delivers unparalleled convenience with a considered amenities package perfectly designed for modern urban living. Amenities include a 24-hour attended lobby, landscaped entry garden, courtyard garden with fire pit, fitness center with outdoor yoga area, lounge, and coworking suite. All this only a short walk from the new workplaces, restaurants, and transit hubs of Midtown East, a neighborhood with a storied past and bright future. The Perrie is worlds away, right in the middle of it all. This is not an offering. The complete Offering Terms are in an Offering Plan available from Sponsor. File No. CD15-0044. Sponsor reserves the right to make changes in accordance with the terms of the Offering Plan. Property address: 234 East 46th Street, New York, New York 10017. Sponsor: 46 Turtle Bay LLC. Sponsor Address: C/O Cape Advisors, 375 Greenwich Street, 3rd Floor, New York, NY 10013. Equal Housing Opportunity.
- Type:
- Apartment
- Sq.Ft.:
- 639
- Status:
- Active
- Beds:
- 1
- Year built:
- 1986
- Baths:
- 1.00
- MLS#:
- RPLU-33423256443
ADDITIONAL INFORMATION
THE PERRIE in Turtle Bay - a full-service condominium development with five model residences now open. Experience life amidst architectural icons, culture, and everything Midtown East has to offer. This thoughtfully designed 639 square foot one-bedroom, one-bathroom condominium residence with spacious private balcony offers southern exposure with garden views. Each residence features wide-plank white oak flooring, large-scale windows and glass doors, and an in-home Bosch stacked washer and dryer. The windowed kitchen offers an open layout, creating a social, light-filled space with views extending to the terrace and the city beyond. The custom-designed cabinetry in a warm gray finish, quartz countertops, and honed marble backsplash perfectly complements the custom-designed, large-scale island with Carrara marble countertop. A Bosch wall oven and four-burner gas cooktop accompanies the paneled refrigerator and dishwasher, integrated seamlessly into the custom cabinetry. Polished and serene, the bathroom is adorned with honed marble walls and vanities and a luxurious glass walk-in shower. The Perrie delivers unparalleled convenience with a considered amenities package perfectly designed for modern urban living. Amenities include a 24-hour attended lobby, landscaped entry garden, courtyard garden with fire pit, fitness center with outdoor yoga area, lounge, and coworking suite. All this only a short walk from the new workplaces, restaurants, and transit hubs of Midtown East, a neighborhood with a storied past and bright future. The Perrie is worlds away, right in the middle of it all. This is not an offering. The complete Offering Terms are in an Offering Plan available from Sponsor. File No. CD15-0044. Sponsor reserves the right to make changes in accordance with the terms of the Offering Plan. Property address: 234 East 46th Street, New York, New York 10017. Sponsor: 46 Turtle Bay LLC. Sponsor Address: C/O Cape Advisors, 375 Greenwich Street, 3rd Floor, New York, NY 10013. Equal Housing Opportunity
- Type:
- Apartment
- Sq.Ft.:
- 607
- Status:
- Active
- Beds:
- 1
- Year built:
- 1986
- Baths:
- 1.00
- MLS#:
- RPLU-33423256432
ADDITIONAL INFORMATION
THE PERRIE in Turtle Bay - a full-service condominium development with five model residences now open. Experience life amidst architectural icons, culture, and everything Midtown East has to offer. This thoughtfully designed 607 square foot one-bedroom, one-bathroom condominium residence offers northern exposures. Each residence features wide-plank white oak flooring, large-scale windows and glass doors, and an in-home Bosch stacked washer and dryer. The kitchen offers an open layout, creating a social, light-filled space. The custom-designed cabinetry in a warm gray finish, quartz countertops, and honed marble backsplash perfectly complements the custom-designed, large-scale island with Carrara marble countertop. A Bosch wall oven and four-burner gas cooktop accompanies the paneled refrigerator and dishwasher, integrated seamlessly into the custom cabinetry. Polished and serene, the bathroom is adorned with honed marble walls and vanities and a luxurious glass walk-in shower. The Perrie delivers unparalleled convenience with a considered amenities package perfectly designed for modern urban living. Amenities include a 24-hour attended lobby, landscaped entry garden, courtyard garden with fire pit, fitness center with outdoor yoga area, lounge, and coworking suite. All this only a short walk from the new workplaces, restaurants, and transit hubs of Midtown East, a neighborhood with a storied past and bright future. The Perrie is worlds away, right in the middle of it all. This is not an offering. The complete Offering Terms are in an Offering Plan available from Sponsor. File No. CD15-0044. Sponsor reserves the right to make changes in accordance with the terms of the Offering Plan. Property address: 234 East 46th Street, New York, New York 10017. Sponsor: 46 Turtle Bay LLC. Sponsor Address: C/O Cape Advisors, 375 Greenwich Street, 3rd Floor, New York, NY 10013. Equal Housing Opportunity.
$1,200,000
247 W 46th St Unit 906 New York, NY 10036
- Type:
- Apartment
- Sq.Ft.:
- 890
- Status:
- Active
- Beds:
- 1
- Year built:
- 2007
- Baths:
- 2.00
- MLS#:
- RPLU-33423250879
ADDITIONAL INFORMATION
Apt. 906 at The Platinum Condominium is a stunning, over-sized corner 1-Bedroom / 1.5 Bath home! This pristine apartment has bright exposures to the North and East overlooking The Theatre District and Midtown West Skyline. A functional and modern chef's kitchen features Thermador stainless steel appliances, plenty of storage, breakfast bar, and white quartz countertops with lava stone backsplash. Floor-to-ceiling windows give way to vibrant city views, including a glimpse of iconic NY water towers. The generously sized bedroom suite is unmatched when it comes to comfort! Here, find a customized, large walk-in closet with security safe, and an en suite spa-like bath featuring a warm limestone surround, deep-soaking tub, separate stall shower with river rock accents, and Dornbracht fixtures. Perhaps most prized of all is the separate Powder Room for guests and an in-home Bosch Washer-Dryer! Apartment 906 also features a large entry foyer, central air conditioning and heating, great closet space, and bamboo flooring throughout. The Platinum Condominium is an urban oasis hosting world-class amenities for its residents, designed by Costas Kondylis. The 5th Floor amenity area is home to "The Zone" which is comprised of a full-floor Health Club featuring a large fitness center with Peloton bikes, an immense furnished Roof Terrace with fireplace, Yoga Studio, Golf Simulator, Game Room and Lounge with Kitchen, Relaxation Room, Steam Room, and Spa Treatment Room. This Condo also features a Pet Run, Cold Storage, Bike Storage, a welcoming lobby surrounded by an active moat and fireplace, full-time doorman, and a live-in Resident Manager. Conveniently located in the heart of Midtown West, an array of mass transit options, restaurants, shopping, the Theatre District, Restaurant Row, and all forms of entertainment are all within reach! Call today for a private viewing. All showings are By Appointment.
$4,500,000
445 5th Ave Unit PHB New York, NY 10016
- Type:
- Triplex
- Sq.Ft.:
- 2,700
- Status:
- Active
- Beds:
- 1
- Year built:
- 1986
- Baths:
- 2.00
- MLS#:
- RPLU-1032523256363
ADDITIONAL INFORMATION
Trophy on Fifth! Welcome to 445 Fifth avenue PHB: this stunning penthouse unit is epitome of NYC sophistication. Enjoy supreme privacy, an iconic address, and forever VIEWS. Currently laid out as a resplendent one bed, two bath triplex apartment, the original floorplan is a 2 bed/3 bath layout. The choice is yours! This luxurious corner penthouse offers floor to ceiling windows with South-Western exposures for stunning views of iconic NYC landmarks, and both Hudson and East River views. The first floor of this trophy is your living space where your maximalist furniture can comfortably spread and still have generous living and dining spaces. The custom open kitchen offers ample cabinetry and counter space. Adjacent is the full marble bath with Hudson River views, and your first of three private outdoor spaces. Take the stunning glass staircase to the second level where your massive primary suite awaits, bathed in Southern light and unobstructed views. This oversized bedroom (converted from 2 bedrooms combined) offers generous space for a home office and a King-sized furniture suite. The primary bath is outfitted with marble, glass shower, a freestanding soaking tub, all with floor-to-ceiling windows featuring forever views, all the way to the Hudson River. Your primary suite is complete with a private balcony. Perched on the third level is your 1000sf + private roof terrace with iconic views of the Empire State Building, both rivers, and all of Downtown Manhattan stretched before your eyes. Entertain while enjoying the most coveted views in all of NYC - private outdoor spaces like this are so incredibly rare. The location is simply unbeatable - at the foot of the building you have Bryant Park, the iconic NY Public Library, every subway line via Grand Central and Times Square stations, the United Nations, every major business institution in Midtown. The convenience of luxury shopping on Fifth avenue, Broadway within a stone's throw away - it's all here! Fifth Avenue Tower Condominium offers a Full-Time Concierge, fully equipped rooftop gym, common rooftop gardens, a playroom, and storage. Homes like this are what makes NYC so unique! Come see this one-of-a-kind residence for yourself!
$7,495,000
16 Jay St Unit 3 New York, NY 10013
- Type:
- Apartment
- Sq.Ft.:
- 3,814
- Status:
- Active
- Beds:
- 3
- Year built:
- 1907
- Baths:
- 3.00
- MLS#:
- PRCH-36984160
ADDITIONAL INFORMATION
Experience the epitome of loft living at 16 Jay Street tucked away on a quiet cobblestone street in historic Tribeca. This exceptional full-floor residence boasts over 3,800+ square feet of expansive living space. With soaring ceilings and 5 oversized windows that flood the space with natural light, this spectacular space offers an airy, open ambiance throughout. With three spacious bedrooms—plus the potential for a fourth and an additional bathroom—along with a dedicated home office and media room, this residence offers a versatile layout for both relaxation and luxury living. Enter via a private key-locked elevator into a grand 37-foot wide entertaining space with 10.5-foot ceilings, exposed brick walls, classic cast-iron columns, and peaceful charming views of this unique neighborhood. The open chef’s kitchen is a culinary dream, showcasing sleek black granite countertops, custom cabinetry, top-of-the-line appliances including a Subzero refrigerator, and a wine storage. The primary suite serves as your personal sanctuary, complete with an en-suite bath featuring an oversized glass-enclosed steam shower, double sinks, bidet, a spacious walk-in closet, and a custom-built vanity. Additional highlights include multi-zoned central air-conditioning, abundant custom built-in storage space, a powder room for guests, and a vented Miele in-unit washer/dryer. Constructed in 1920, this six-unit boutique condominium exudes historical charm with its grand dimensions and beautifully aged exposed brick. The property also includes a private basement storage space for added convenience. Experience the refined lifestyle of Tribeca, with its world-class restaurants, renowned parks, and top-tier schools with easy access to local trains and transportation. Schedule your private showing today. Photos are virtually staged.
- Type:
- Apartment
- Sq.Ft.:
- 665
- Status:
- Active
- Beds:
- 1
- Year built:
- 2007
- Baths:
- 1.00
- MLS#:
- OLRS-419740
ADDITIONAL INFORMATION
This exquisite 1-bedroom condo, boasting a southern exposure and a balcony, is located in a charming UES building with an elevator. As you step inside the unit, a spacious entrance foyer welcomes you. The open kitchen is equipped with modern appliances such as a dishwasher, microwave, refrigerator, and oven. The combined living and dining room are bathed in abundant southern sunlight, courtesy of its generously sized windows. Step out onto the balcony from the living room and enjoy delightful skyline views. The bedroom is spacious enough to accommodate a king-sized bed and shares the same wonderful southern light that fills the rest of the apartment. In the basement there is large storage unit that is deeded to the apartment. The Omni condominium, spanning 19 floors and offering 43 residences, provides various amenities, including a part-time doorman available Monday to Friday from 9am-5pm, a virtual doorman, a courtyard, a fitness center, laundry facilities, and storage options. Pets are warmly welcomed. Situated conveniently, The Omni offers easy access to the 4/5/6 and Q subway lines, as well as the crosstown bus, making it only minutes away from the vibrant city life. There is currently an assessment of $722/month until April 30, 2025 There is an ongoing assessment of $185.96/month
- Type:
- Apartment
- Sq.Ft.:
- 650
- Status:
- Active
- Beds:
- 1
- Year built:
- 1929
- Baths:
- 1.00
- MLS#:
- RPLU-753823256622
ADDITIONAL INFORMATION
Prewar details abound in this charming and sophisticated home with amazing closet space in Sutton Place! A gracious entrance foyer greets you with two deep closets on either side. The generously proportioned living room can easily accommodate separate living and dining spaces. The renovated kitchen features new cabinetry, a stone countertop and stainless steel appliances, including a brand new Fischer & Paykel dishwasher drawer. The bedroom can easily fit a king size bed with additional furniture, and also features a giant walk-in closet that has been custom outfitted with shelving and drawers. This home is also pin drop quiet, as it looks out onto a peaceful exposure of townhouse gardens. 333 East 53rd Street is an exceptionally well-maintained full-service co-op located on a residential tree-lined block that is centrally located near to the city's finest dining, shopping and transportation. It features an elegant lobby with stained glass windows, a 24-hour doorman, live-in resident manager, full-time maintenance staff, along with a spectacular planted roof deck, modern fitness room, new laundry room, a separate bicycle shed, and private storage bins. Dogs are allowed up to a maximum of 30 lbs. No pieds-a-terre, guarantors or subletting permitted. 2% flip tax paid by buyer. Capital assessment in connection with boiler upgrade.
$1,550,000
240 Park Ave S Unit 8D New York, NY 10003
- Type:
- Apartment
- Sq.Ft.:
- 805
- Status:
- Active
- Beds:
- 1
- Year built:
- 2007
- Baths:
- 1.00
- MLS#:
- RPLU-63223249589
ADDITIONAL INFORMATION
Rarely available! Elegantly appointed one bedroom 240 Park Avenue South is a luxury condominium building located on 19th street & Park Avenue South. Designed by Gwathemey & Sigel, this signature residence sets modern living standards. This south-facing, one-bedroom unit features 10-foot ceilings, oversized windows, oak wooden floors, a modern kitchen, a walk-in closet, and a washer and dryer. The sleek marble bathroom includes a deep soaking tub. This condo building is constructed of limestone and precast concrete. It is located just steps from Gramercy Park, Union Square, the Farmers Market, and much of the best entertainment and dining. The building offers a 24-hour door attendant and concierge, a state-of-the-art fitness center, a playroom, and a courtyard.
- Type:
- Apartment
- Sq.Ft.:
- n/a
- Status:
- Active
- Beds:
- 2
- Year built:
- 1930
- Baths:
- 2.00
- MLS#:
- RPLU-5123256510
ADDITIONAL INFORMATION
Welcome to this stunning and seamlessly combined prewar two-bedroom, two-bathroom home, situated in an elegant full-service cooperative on a picturesque tree-lined street in the heart of midtown east. One enters a lovely great room with a separate dining alcove and an open chef's kitchen replete with granite countertops, tons of storage, and designer appliances by Subzero, Bertazzoni, Viking, and Bosch. Both bedrooms are sun-drenched with southern exposures, and sit in a separate wing of the home. The primary bedroom has a beautifully appointed designer bathroom en-suite and a large, custom designed walk-in closet. The generously proportioned second bedroom also has its own designer bathroom equipped with a large soaking tub and fitted closet. Richly stained oak floors, beamed ceilings, prewar details, several custom closets, oversized windows, and the ability to add a washer/dryer, complete this very special offering. Built in 1928, 339 E 58th Street is a charming 10 story, 100-unit prewar building with full-time door staff, live-in resident manager, lovely courtyard, renovated laundry room, storage, and bike room. Co-purchasing, guarantors, pied-a-terre, pets, and subletting after two years are permitted with board approval. Situated near the finest shopping and restaurants as well as all forms of public transportation, this incredible home is also one of midtown's greatest values.
- Type:
- Apartment
- Sq.Ft.:
- n/a
- Status:
- Active
- Beds:
- 4
- Year built:
- 1968
- Baths:
- 3.00
- MLS#:
- RPLU-33423249615
ADDITIONAL INFORMATION
OPEN HOUSE SUNDAY (12/1) FROM 2-3PM. NO APPOINTMENT NECESSARY. RARELY AVAILABLE 7 ROOM HOME WITH DRAMATIC VIEWS of CENTRAL PARK AND THE MANHATTAN SKYLINE Apartment 22AB at 80 CPW is a highly coveted, unique, 7 room residence, which features 75 linear feet directly overlooking Central Park, and the iconic Manhattan skyline through a wall of oversized windows, from every room, including the kitchen and bathrooms. This home has a spacious open living room, dining room, windowed cook's kitchen with high end appliances, custom cabinets and granite countertops and two balconies, including a wrap around facing South and East, perfect for al fresco dining! Currently arranged as 3 bedrooms, 3 bathrooms, it can easily be converted into 4 bedrooms, or 3 bedrooms plus a den. A half bath can be added with Board Approval. The windowed primary bathroom has a deep soaking tub and a large walk in steam shower. Central A/C, tasteful built-ins throughout and abundant closet space. This is a once in a lifetime opportunity! 80 CPW, a post-war high-rise gem, located at the corner of 68th Street and Central Park West, is a top, full-service luxury building with a live-in Resident Manager, Garage, Roof Deck and a beautiful Landscaped Garden. Convenient location in the heart of the Upper West Side, across the street from Central Park, near Lincoln Center, Deutsche Bank Center, AMC Movie Theatre, many transportation and a myriad of dining options, Equinox Fitness Center with pool and rock climbing, Trader Joes, Fairway, shopping and entertainment.
$4,695,000
515 W 18th St Unit 515 New York, NY 10011
- Type:
- Apartment
- Sq.Ft.:
- 1,591
- Status:
- Active
- Beds:
- 3
- Year built:
- 2021
- Baths:
- 3.00
- MLS#:
- RPLU-33423245103
ADDITIONAL INFORMATION
Discover the perfect blend of architectural elegance and modern luxury at Lantern House, designed by Heatherwick Studio with interiors by March and White Design. Residence 515 is a spacious and meticulously crafted three-bedroom, three-bathroom home, offering panoramic south and west-facing views that captivate from every room. A welcoming foyer opens to an expansive great room, designed for effortless flow and ideal for both relaxation and entertaining. The adjoining chef's kitchen is a masterpiece, featuring custom convex fluted oak cabinetry handcrafted in the UK, a Waterworks faucet in custom burnished bronze finish, state-of-the-art Gaggenau appliances, and elegant Calacatta Venato marble countertops that create a stunning focal point. The primary suite is a serene retreat, complete with a generously sized walk-in closet and an opulent en-suite bathroom. Here, Nestos Beige marble and opal white countertops create a sophisticated atmosphere, while radiant floor heating adds an extra layer of indulgence. The second bedroom is equally spacious, offering ample space and its own beautifully appointed en-suite bathroom. The third bedroom is conveniently located across from the third bathroom, making it an ideal arrangement for guests or additional privacy. Each detail of this home has been thoughtfully curated, ensuring a living experience of unparalleled comfort and style. Every room in Lantern House boasts dramatic, three-dimensional bay windows, enhancing light, charm, and views that make you feel truly at home. The attention to detail continues with 5" wide plank French oak flooring, a built-in washer and dryer, and ceiling heights up to 10'9" that give a spacious, airy feel. Beyond the interiors, Lantern House provides a unique wellness-focused amenity experience designed with you in mind. Rejuvenate in the 75-foot swimming pool, indulge in the infrared sauna and cold plunge, or find your zen in the yoga and meditation room. Residents enjoy access to an outdoor courtyard beneath the High Line, a private library, media lounge, rooftop terrace, and much more, including Related Life's exclusive cultural programming, bringing elite art, fashion, wellness, and culinary experiences right to your doorstep. This extraordinary 22-story condominium, wrapped in striking brick and warm bronze, sits right along the High Line Park in the heart of West Chelsea-steps from Hudson River Park, Hudson Yards, the Meatpacking District, the Gallery District, and the West Village. Residence 515 combines impeccable design, luxury, and an unparalleled location. Don't miss the opportunity to make Lantern House your sanctuary in the city.
- Type:
- Apartment
- Sq.Ft.:
- 57,429
- Status:
- Active
- Beds:
- 1
- Year built:
- 1923
- Baths:
- 1.00
- MLS#:
- PRCH-36983517
ADDITIONAL INFORMATION
This elegant pre-war one-bedroom apartment is ideally situated on a charming, tree-lined street on the upper East side. Enter through a spacious foyer, leading to a gracious living room featuring hardwood floors and 9.4 foot beamed ceilings. Closet space is abundant, including an especially large walk-in closet. The windowed kitchen, complete with a washer/dryer, is in excellent condition, as is the windowed bathroom. 135 East 74th is a full service co-operative with a 24 hour doorman, live-in resident manager, central laundry and storage is available. 75% financing is permitted and there is a 2% flip tax. Pets are welcomed with Board Approval and Pied a Terre's are allowed. With charming shops, fabulous restaurants, museums and Central Park nearby this is a fabulous find.
$2,475,000
102 W 85th St Unit 9CD New York, NY 10024
- Type:
- Apartment
- Sq.Ft.:
- 64,429
- Status:
- Active
- Beds:
- 3
- Year built:
- 1930
- Baths:
- 2.00
- MLS#:
- PRCH-36968420
ADDITIONAL INFORMATION
Mint Upper West Side Three-Bedroom Just Steps from Central Park Positioned just a block from Central Park, Unit 9CD at 102 West 85th Street combines style and comfort in one of the Upper West Side’s most desirable locations. This spacious three-bedroom, two-bath home is bathed in natural light from sunrise to sunset, creating a warm and inviting atmosphere. Elegant Chevron-patterned floors bring a sophisticated touch, adding a distinctive flair to each room. Designed with convenience in mind, this residence features ample closet space in every bedroom, including a generous walk-in closet in the primary suite, plus a well-appointed pantry for additional storage. An in-unit washer and dryer add practicality, while the building’s full-time live-in superintendent and part-time doorman provide both support and peace of mind. With Central Park, fine dining, boutique shopping, and cultural attractions just outside your door, this turnkey home offers the best of Upper West Side living. Experience the perfect blend of urban convenience and relaxed luxury at 102 West 85th Street, Unit 9CD.
$3,850,000
35 W 68th St Unit 2A New York, NY 10023
- Type:
- Townhouse
- Sq.Ft.:
- 1,710
- Status:
- Active
- Beds:
- 3
- Year built:
- 1901
- Baths:
- 2.00
- MLS#:
- COMP-170436785741750
ADDITIONAL INFORMATION
This exquisite 7-room duplex within a 1901 limestone mansion designed by Carrère and Hastings epitomizes Manhattan sophistication and early 20th-century elegance evoking the charm of an 1880s London townhouse. A private elevator opens directly into residence 2A, a stunning duplex at approximately 1,710 SF defined by two arched French windows adorned with original Tiffany & Company stained glass. The 22 x 22 SF south-facing sun-drenched living room features nearly 14-foot ceilings. It is adorned with original hand-carved wood details, built-in shelving, and a striking marble mantle with a wood-burning fireplace. A curved mahogany staircase leads to the upper level. Each room is bathed in natural light and boasts coffered ceilings, antique crown moldings, and handcrafted mahogany wood. This residence includes a flexible home office currently set up as a third bedroom, a spacious eat-in kitchen, and one of the most impressive living rooms on the market! The sunken eat-in kitchen boasts marble flooring and top-of-the-line appliances, including a custom oven, range, refrigerator, and Bosch dishwasher. Upstairs, the primary suite features a concealed wall of closets, ceiling-to-floor windows and comfortably fits a king-sized bed. The home office, which serves as a third bedroom, includes windows that overlook the living room, providing a unique perspective. The third bedroom, behind the kitchen, has an en suite bath. This residence offers ample storage and includes an in-unit washer/dryer. The exclusive 8-unit co-op offers a furnished, landscaped roof deck with 360-degree city views and additional laundry facilities in the basement, and a gym to come shortly. Located on East 68th Street, between Madison and Park Avenues, this pet-friendly building is just one block from Central Park and is surrounded by premier restaurants and luxury shopping, making it perfect for dog lovers and city enthusiasts alike. Flexible co-op. Foreign buyers allowed. About the Building: In 1899 Dr. Edward Kellogg Dunham and his wife, Mary, commissioned renowned architect Thomas Hastings of the firm Carrere & Hastings to fashion a French townhouse in the very au currant Beaux Arts style completed in 1901 called Dunham House. A decade later, this historic home was widely considered a pristine example of Hastings’ work and was a large part of why Hastings was then commissioned to design the New York home of Henry Frick in 1912 (The Frick Collection today). Today 35 East 68th Street still sits as a 25’ wide, limestone building which was designated by the New York City Landmarks Preservation Commission in 1981 after being converted into apartments in 1977.
- Type:
- Apartment
- Sq.Ft.:
- n/a
- Status:
- Active
- Beds:
- n/a
- Year built:
- 1903
- Baths:
- 1.00
- MLS#:
- RPLU-810123254098
ADDITIONAL INFORMATION
If you're seeking a move-in ready studio in the heart of Lincoln Square, look no further than this uniquely designed lofty home. As you step inside, you'll immediately notice the spacious feel from the high ceilings and well-planned details throughout. The built-in loft adds flexibility, serving as either a cozy sleeping area or extra storage. The modern kitchen includes stainless steel appliances, and the apartment also features a bright bathroom with a window, a large walk-in closet, and hardwood floors. With room to comfortably fit a bed, couch, dining table, and desk, this space is ready to adapt to your needs and make you feel right at home. Lincoln Spencer co-op showcases a beautiful grand lobby located in an unbeatable location in the heart of the Upper West Side. Situated on a peaceful, tree-lined street, this charming prewar elevator building features a 24-hour doorman, laundry room and live-in super. Located by the 1/2/3/B/C subway lines, cross-town bus transportation and endless amount of coffee shops and eateries. Just moments away from Central Park, Lincoln Center, Juilliard, Trader Joe's, Equinox and so much more! Pied-a-terre ownership, co-purchasing and gifting permitted with Board approval. This pet friendly co-op also allows subletting after 5 years of occupancy . Don't miss an exceptional opportunity to call this unique residence in an iconic location home!
IDX information is provided exclusively for consumers’ personal, non-commercial use, that it may not be used for any purpose other than to identify prospective properties consumers may be interested in purchasing, and that the data is deemed reliable but is not guaranteed accurate by the MLS. Per New York legal requirement, click here for the Standard Operating Procedures. Copyright 2024 Real Estate Board of New York. All rights reserved.
New York Real Estate
The median home value in New York, NY is $1,212,250. This is higher than the county median home value of $756,900. The national median home value is $338,100. The average price of homes sold in New York, NY is $1,212,250. Approximately 30.01% of New York homes are owned, compared to 60.51% rented, while 9.48% are vacant. New York real estate listings include condos, townhomes, and single family homes for sale. Commercial properties are also available. If you see a property you’re interested in, contact a New York real estate agent to arrange a tour today!
New York, New York has a population of 8,736,047. New York is less family-centric than the surrounding county with 27.28% of the households containing married families with children. The county average for households married with children is 28.9%.
The median household income in New York, New York is $70,663. The median household income for the surrounding county is $67,753 compared to the national median of $69,021. The median age of people living in New York is 37.3 years.
New York Weather
The average high temperature in July is 84.2 degrees, with an average low temperature in January of 26.1 degrees. The average rainfall is approximately 46.6 inches per year, with 25.3 inches of snow per year.
