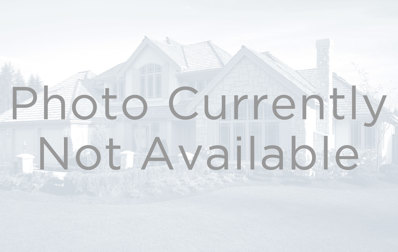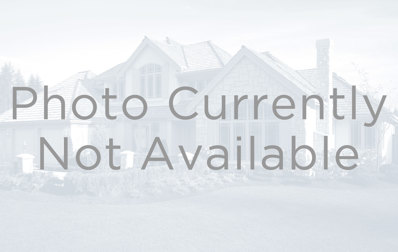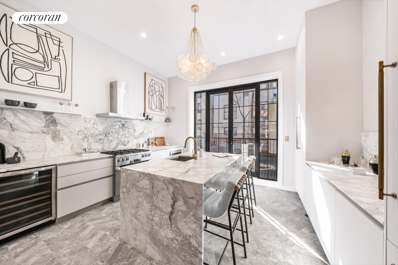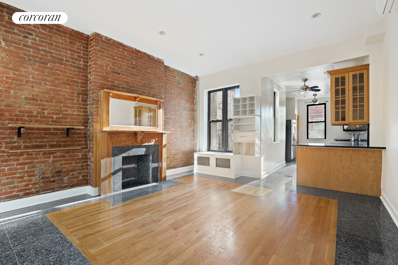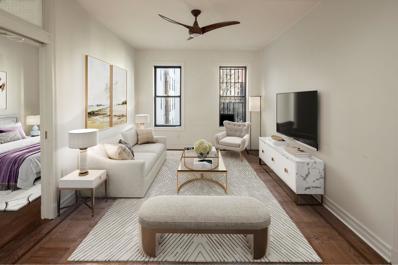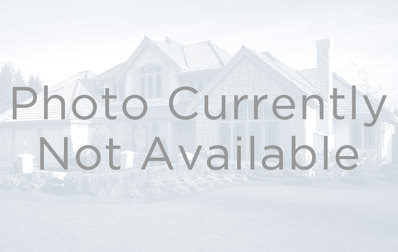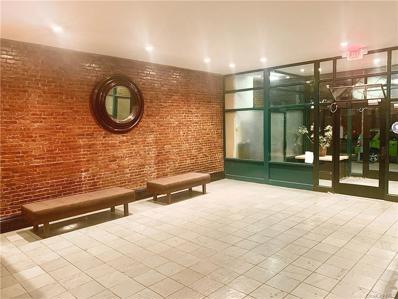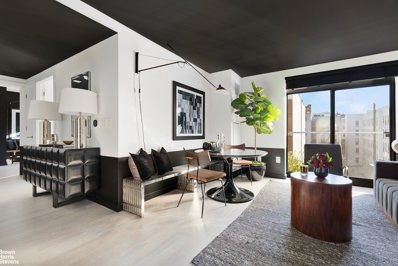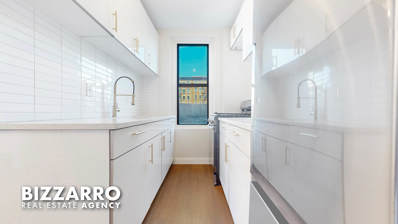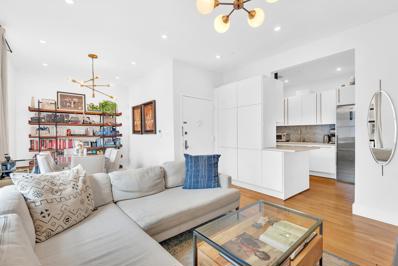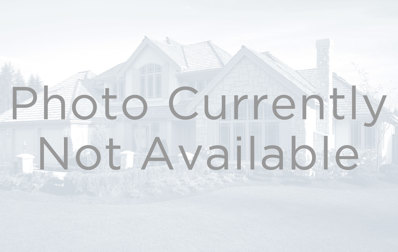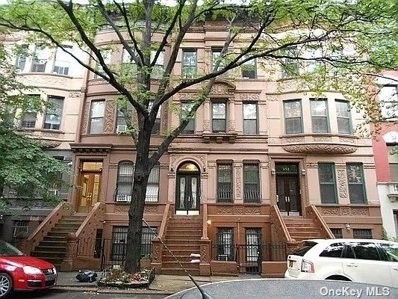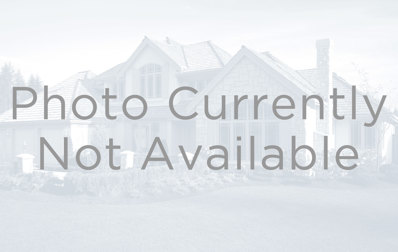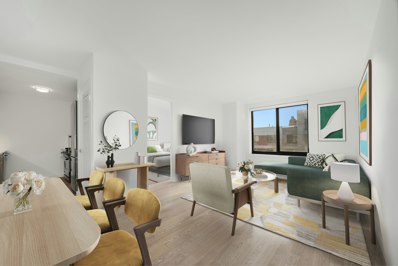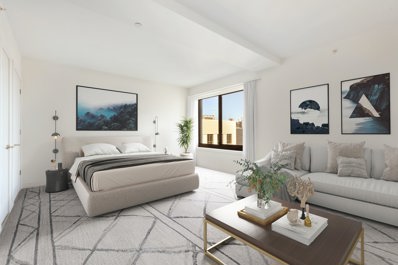New York NY Homes for Rent
$1,199,900
300 W 135th St Unit 12C New York, NY 10030
- Type:
- Apartment
- Sq.Ft.:
- 1,002
- Status:
- Active
- Beds:
- 2
- Year built:
- 2005
- Baths:
- 2.00
- MLS#:
- COMP-155007314036275
ADDITIONAL INFORMATION
Welcome to this 1,988 square foot PENTHOUSE beauty with an enormous private roof deck showcasing epic views! This exceptional home offers a unique blend of outdoor and indoor living with 1,002 square feet of interior space and 986 square feet of outdoor wonder. PH 12C is located in the prominent Strivers Gardens Condominium, a full amenity building nestled next to St. Nicholas Park and the historical districts of Strivers Row and Dorrance Brooks Square. This 12th floor condo has sweeping views of the city and an abundance of natural light in every room. The main living area features a sleek open galley kitchen with a breakfast bar, stainless steel appliances, granite countertops and ample cabinet space. Adjacent to the kitchen there is a cozy dining room which flows into the spacious living room with oversized windows featuring open skies and views. The generous primary bedroom features double closets and a hallway leading to a pristine ensuite bathroom. The second bedroom also has double closets and is spacious enough for a queen size bed and more. Penthouse 12C comes with a unique opportunity to create an urban oasis all your own. Access to the palatial outdoor space is via a modern spiral staircase which transports you to a roof deck with stunning panoramic views. Imagine being able to see scenery as close as St. Nicholas Park and CCNY’s gothic cityscape, and as far as George Washington Bridge and Yankee Stadium. The deck is a perfect space for entertaining with friends or simply to enjoy never ending sunsets. Strivers Gardens has low monthlies and a 421-A tax abatement in place until 2031. Residents of the building enjoy a range of amenities including a full-time concierge, fitness center, bike racks, two laundry rooms and a resident lounge with modern amenities. The building has beautiful green spaces featuring a verdant courtyard, Zen Garden and a giant furnished terrace on the second floor. There is also an onsite parking garage for your ultimate convenience with Zip car facilities. The immediate neighborhood is rich with history as Strivers Row and Alexander Hamilton’s Grange are in walking distance of the building. For your convenience, Duane Reade and Chase Bank are located right around the corner. Restaurants and coffee shops in the area include The Edge Harlem, Manhattanville Coffee Shop, Ponty Bistro, Reverence and Yatenga. There is a Key Food supermarket just a few blocks away and Whole Foods is on 125th and Lenox Avenue. Getting around the city is made easy with access to B or C train located right on the corner or the 2,3 train on Lenox Avenue and 135th. The M7, M102, BX33 bus lines also stop on the same block as the building. More good news is that the pet friendly building is a short walk to the St Nicholas Park dog run. Don’t miss the opportunity to have it all with this magnificent penthouse condo with a roof deck sanctum! Contact me today to schedule a showing. *Please note the roof deck photo is virtually staged*
- Type:
- Apartment
- Sq.Ft.:
- 975
- Status:
- Active
- Beds:
- 1
- Year built:
- 1910
- Baths:
- 2.00
- MLS#:
- COMP-154151876224804
ADDITIONAL INFORMATION
BACK ON MARKET! High-Ceiling Renovated 2 Bedroom Duplex with a 268sqft Private Patio Unit 1B Step inside and be greeted by the inviting open dining room and kitchen area, complete with grand 11-foot ceilings. Adorned with luxurious marble countertops, the kitchen features top-of-the-line appliances including a stainless-steel LG refrigerator with water and ice dispenser, Samsung over-range microwave, and GE dishwasher and stove. The clever layout designed by the current owners seamlessly transitions the dining area into a formal living space with an en-suite bathroom, presenting the possibility of a versatile second bedroom. Descend the spiral staircase to discover your personal sanctuary - a spacious primary bedroom accompanied by an en-suite bathroom and a meticulously crafted California Closet. Step outside from your primary bedroom to find a private 268 square foot patio, an idyllic setting for hosting gatherings and enjoying outdoor leisure. Building -The Savoy West is a prewar condominium conversion (2007) in Central Harlem. -Virtual doorman -5 Floors, 32 apartments -J-51 Tax Abatement through 2032 -Pied-a-terre allowed -Pets allowed Amenities -Part-time super -Laundry room -Storage room (storage unit included with the unit) -Bicycle Room -Gym -Rooftop Neighborhood - 2/3 subway 3 blocks away - M2, M7, M102, M11, Bx33 buses - 5-mins walk to St. Nicolas Park Open House by Appointment Only!
$2,895,000
162 W 136th St New York, NY 10030
- Type:
- Townhouse
- Sq.Ft.:
- 4,000
- Status:
- Active
- Beds:
- 5
- Year built:
- 1921
- Baths:
- 4.00
- MLS#:
- RPLU-33422858682
ADDITIONAL INFORMATION
The spectacular Two-Family Brownstone you have been waiting for! Welcome to the epitome of luxury living! Be the first to live in this extraordinary brownstone, just-completed. This remarkably re-imagined four stories stunning mansion has undergone an epic renovation offering a lifestyle of opulence and convenience with an outstanding level of care and exceptional attention to detail. The Fa ade: The beauty & uniqueness of this historic fa ade was restored & refinished with museum-quality sandstone. The Parlor: From the moment you enter into this stunning residence, you are greeted with an elegant and welcoming vestibule designed with Italian marble flooring leading you to the owner's triplex. Masterfully renovated to perfection, the parlor floor boasts an impressive 11'4" ceiling heights, a beautiful white oak herringbone wood flooring as well as a powder room appointed with a marble vanity, black marble wall & flooring with faucet in brass finish. Entertain with style in this meticulously designed living and dining spaces, this home presents a seamless blend of sophistication and warmth. The kitchen: A culinary paradise awaits in the state-of-the-art chef's kitchen, boasting top-of-the-line appliances including MIELE stainless steel six burners stove/oven with vented hood, a MIELE refrigerator, a high efficiency dishwasher, a built-in Miele Microwave as well as a built-in Wine fridge that holds 56 bottles. This masterpiece is expertly designed with a marble back splash & countertops, marble flooring, an expansive custom wooden cabinetry to suit the need of even the most discerning chef. Feel the sun cascading through the dramatic floor-to ceiling wall of windows overlooking the garden. The striking imported Arabescato marble waterfall island and breakfast bar set the stage for the bold elements that surround it. Additional features include recessed lighting throughout, stunning imported chandeliers and light fixtures, designer dimmer light switches with a diamond cut knurled knob in brass finish, in-ceiling speakers, central Air conditioning and heating system as well as a camera system, all can be controlled via an app for your convenience. Step out to a generous size outdoor patio or take the staircase down to your private oasis, a tranquil dreamed backyard fully finished. This outdoor sanctuary is a true urban retreat. Third Floor: Ascend to the third floor to discover the sumptuous and lavish primary suite, featuring stunning chandelier as well as a dream hand-crafted and custom-built walk-in closet for all your wardrobe. The magnificent En-suite spa like primary bathroom is designed with a sophisticated faux painting finish and every detail has been gorgeously executed with massive marble slabs, a floating five feet long double sink, a dramatic free standing soaking bathtub, a separate glass enclosed stall-shower fully designed with marble, and a rain-head showerhead. This floor also features a sun-drenched office area providing a refined space for work from home with ease and privacy. Fourth Floor: Ascending the custom staircase will leads you to the super bright 4th floor that features three more bedrooms and two stunning full bathrooms, both designed with marble accent and simply divine fixtures. This top floor is completed with a separate laundry room and outfitted with a full-size stackable Samsung Washer/Dryer. Cellar: The fully finished cellar is another entertainment heaven for you to relax and why not simply convert it into your own private fitness center or home theater. This level is outfitted with marble flooring and recessed lighting throughout as well as a powder room with marble accent. Garden Level: This level welcomes you with a separate entrance and a garden-level entry vestibule. This unit is configured with a large one bedroom, a full bathroom, a stylish and modern open kitchen concept outfitted with Stainless Steel appliances, a breakfast bar and a stackable washer/dryer.
$1,640,000
292 W 137th St New York, NY 10030
- Type:
- Townhouse
- Sq.Ft.:
- 4,144
- Status:
- Active
- Beds:
- 5
- Year built:
- 1899
- Baths:
- 4.00
- MLS#:
- RPLU-33422899390
ADDITIONAL INFORMATION
Well priced, this charming two-family townhouse is located in the Strivers Row historic district in Central Harlem. An historic beauty! The rotunda facade adds to the charm outside and inside, as every floor has a trio of bay windows. The fully renovated duplex on the top two floors consists of a spacious open plan for the living/dining/kitchen. Three bedrooms, the primary bedroom has an adjoining terrace with southern views,( nice and quiet), and two large modern bathrooms. Original decorative fireplaces adorn the unit, hardwood floors throughout, a dramatic staircase, and a massive skylight that allows natural light into the gallery. The entire unit is light and airy. Central air. Fully modernized. The lower level duplex needs some work, but offers tons of potential. The parlor floor has a large living space full of original detail.Two bedrooms and two bathrooms on the second floor. Both units are currently occupied. The basement /garden level has windows and a door to the outside garden . It could be made accessible from both unit s . Easy access to the 2,3 and ABCD line. Tons of restaurants and services nearby. Lovely Saint Nicholas Park is just a block away. OPEN HOUSE BY APPOINTMENT ONLY.
- Type:
- Apartment
- Sq.Ft.:
- n/a
- Status:
- Active
- Beds:
- 2
- Year built:
- 1920
- Baths:
- 1.00
- MLS#:
- RPLU-5122878967
ADDITIONAL INFORMATION
Come make this lovely, entirely gut-renovated 2BR + dining room in the heart of Central Harlem your new home! Just one flight up, this beautiful apartment has been redone to the studs and boasts a state-of-the-art kitchen with GE induction range and microwave, Bosch dishwasher, Blomberg fridge, full-sized Electrolux W/D, under-the-cabinet lighting and Grohe fixtures; there's also a brand-new bathroom, along with entirely upgraded electrical and plumbing. The layout offers immense flexibility, with a formal dining room, large living room and two true bedrooms, along with windows in every room; a genuine rarity in this price range and location! Bonus perks include windows in every room and basement storage 137 West 142nd Street is a small, boutique 20-unit co-op just three blocks away from the 3 train and impeccably located near plenty of dining, cafes and bars. Don't miss your opportunity to call this wonderful apartment your next home; contact us today!
$1,975,000
264 W 135th St New York, NY 10030
- Type:
- Mixed Use
- Sq.Ft.:
- 1,595
- Status:
- Active
- Beds:
- n/a
- Year built:
- 1910
- Baths:
- 1.00
- MLS#:
- COMP-149432361403265
ADDITIONAL INFORMATION
Discover a rare and exceptional development opportunity in the heart of Harlem at 262-264 West 135th Street. This unique property, currently a vacant building, is situated on a substantial lot of 2,898 square feet with dimensions of 29 by 99.92 feet, presenting an unparalleled canvas for visionary developers. The property boasts mixed-use zoning (R7-2, C1-4), offering a diverse range of development possibilities. The flexible zoning accommodates both residential and commercial uses, allowing for the creation of a dynamic and multifaceted development. With a residential Floor Area Ratio (FAR) of 3.44, there is potential to construct up to 9,900 square feet of residential space. Additionally, the facility FAR of 6.5 further enhances the opportunity, permitting an expansive development of up to 18,837 square feet, ideal for a combination of residential, commercial, and community spaces. Located in a prime area of New York City, the property ensures excellent connectivity with easy access to cross-town buses and the 2/3 and B/C subway lines. Its proximity to St. Nicholas Park, various successful condominium developments, and convenient public parking options add to its appeal, making it an attractive location for both residents and businesses. This property is not merely a building; it is an opportunity to create a mixed-use masterpiece in a neighborhood brimming with life and potential. Whether envisioning upscale apartments, bustling retail spaces, or essential community facilities, this property offers the flexibility and scope to bring ambitious projects to fruition. This is a chance to invest in and shape the future of West 135th Street, a vibrant area synonymous with growth and opportunity. Seize this moment to make a lasting impact on one of New York City's most dynamic neighborhoods.
- Type:
- Condo
- Sq.Ft.:
- 825
- Status:
- Active
- Beds:
- 2
- Year built:
- 1896
- Baths:
- 1.00
- MLS#:
- H6275474
- Subdivision:
- The Bradhurst At Striver
ADDITIONAL INFORMATION
Two bedroom condo located at The Bradwurst, In the Historic Strivers row in Central Harlem. Open concept living- dining room and plenty of closets. High ceilings, Low common charges which also includes the heat and low taxes. Common courtyard and Close to multiple subway lines, supermarkets, restaurants and highways.
- Type:
- Apartment
- Sq.Ft.:
- 903
- Status:
- Active
- Beds:
- 2
- Year built:
- 2019
- Baths:
- 2.00
- MLS#:
- RPLU-756521405690
ADDITIONAL INFORMATION
ASK ABOUT OUR INTEREST RATE BUY DOWN OPTIONS Settle in to the Harlem Beat with this bright, chic 2 bedroom home facing a quiet, landscaped courtyard. Gorgeous picturesque windows with lovely sills frame views of a Historical Neo-Gothic limestone church, elevating the ambiance inside your home. Gray oak floors are featured throughout, complementing the natural light that fills the spacious home. The true galley kitchen features modern Quartz countertops with a mosaic glass tile backsplash. A suite of stainless steel appliances by Fisher & Paykel are framed by wood grain lower cabinetry paired with white, high-gloss upper cabinetry. Sleek bathroom finishes include Florentine Carrara porcelain wall tile and Grigio Medio porcelain tile floors. A recessed medicine cabinet and wood vanity with integrate sink complete the space. Tech-smart details and environmentally-conscious design set the tone for innovative living. WiFi enabled EcoBee smart thermostat with remote access, zoned climate control, Fisher & Paykel washer and dryer, and USB charging ports make comfort and convenience instantly accessible. All residences are also pre-wired for cable, telephone and data. Heating and cooling are provided by a vertical water source heat pump system, and energy efficient windows are comprised of double-glazed, high performance, Low-E glass. A suite of amenities includes an attended lobby, Rooftop Terrace, Entertaining Terrace, Resident's Lounge, Children's Playroom, Fitness Center and Pet Spa. Attended parking, bike storage and private storage are also available. Located just a few blocks from the 2, 3, A, C and B trains, this is the Manhattan you didn't know you could have. Inside and out, The Rennie gives new meaning to city living. The complete offering terms are in an offering plan available from the Sponsor. File No. 18-0078.
- Type:
- Apartment
- Sq.Ft.:
- 34,560
- Status:
- Active
- Beds:
- 1
- Year built:
- 1940
- Baths:
- 1.00
- MLS#:
- PRCH-7711715
ADDITIONAL INFORMATION
Renovated 1BR!! This bright one-bedroom HDFC co-op in Central Harlem is renovated and turnkey ready for your arrival. The pet-friendly pre-war building is located on a tree lined street, surrounded by restaurants, shops, and three blocks from the Harlem River. Washer and Dryer allowed in-unit with board approval. Income restrictions apply and are listed below. CASH ONLY purchase. A charming combination of vintage details and recent updates is apparent the moment you step through the door. The classic floorplan features upgraded wood flooring, large windows, and fun satellite overhead lamps. The front foyer with intercom is centrally positioned, leading to a large living room on the left with tons of room for all your needs. Ahead and to the right is a wonderful kitchen with stone counters, stylish white cabinetry, a white tile backsplash, a tall window, and full-sized upscale appliances including a newly installed microwave over the range. The bedroom is on the far left side of the floorplan for maximum privacy, with two closets, a large window, and an overhead fan lamp. The hallway bath has cute honeycomb tile flooring, a recently installed designer sink, medicine cabinet, and a big walk-in frameless shower with rain head and window. The neighborhood is also noteworthy, with leafy and walkable sidewalks, historic buildings, urban greenspaces, delis, bodegas, restaurants, and much more. The 148 Street and the 145th Street stations are nearby, as is the 145th Street Bridge. It’s one of the most vibrant and storied communities in the city. Income Requirements: Section 576 (1) (B) 1-2 persons: Approx. $57,000 3+ persons: Approx. $67,000 Sublets are NOT allowed
- Type:
- Apartment
- Sq.Ft.:
- 710
- Status:
- Active
- Beds:
- 2
- Year built:
- 1926
- Baths:
- 1.00
- MLS#:
- RPLU-5122656174
ADDITIONAL INFORMATION
Discover your dream home in the vibrant heart of New York City! Let us introduce you to Unit 5A at 199 West 134th Street, an exceptional Condo property. Upon entering this 5th floor walkup gem, you'll be greeted by the charm of pre-war architecture fused with modern design. The home's character is amplified by its excellent condition. Step onto pristine hardwood floors, walk through spacious rooms filled with natural light, and take note of the high ceilings . The heart of this home is undoubtedly the kitchen-an enticing space where luxury intersects functionality. Love to cook? You'll appreciate the custom cabinetry, sleek surfaces, and top-of-the-line appliances. The kitchen effortlessly opens to an expansive dining area, creating the ideal setting for hosting unforgettable dinner gatherings. The bathroom boasts modern fixtures and a refreshing aesthetic with a stylish vanity, sleek tiling. Washer/Dryer and private storage closet included. Set amidst a bustling cityscape, this property offers an abundance of nearby conveniences. From shopping to culinary delights to round-the-clock public transport, everything needed to enjoy NYC living is within reach. The Green Open Spaces are peppered throughout the locale. Contact us today and schedule a firsthand viewing of this picturesque unit at 199 West 134th Street. Don't wait another day-your dream home awaits!
$1,900,000
195 Edgecombe Ave New York, NY 10030
- Type:
- Other
- Sq.Ft.:
- 2,502
- Status:
- Active
- Beds:
- 6
- Year built:
- 1901
- Baths:
- 6.00
- MLS#:
- COMP-139362553187521
ADDITIONAL INFORMATION
The renovated townhouse offers vintage hickory flooring throughout, 12' high Ceilings, crown molding, exposed brick, noise cancellation windows, front facing bay windows on parlor level, original tier-on-tier wood shutters, tiled bathrooms, solid Cherry wood doors, beautiful original detailed woodwork including carved staircase railings and banisters. This remarkable townhouse could be a great opportunity for extra income, and or catered to the first-time home buyer looking to utilize the brilliant layout including the owner’s unit set up on the garden level with a large home office. The second and third levels have four large studio units in total, two on each floor with full bathrooms in each studio with the exception of one. The top floor is comprised of a spacious sun-filled three-bedroom, one-bathroom unit with exposed brick and a skylight in the kitchen. The basement level includes high ceilings, a laundry room, an extra storage room, a full bathroom with the space to build another room, and an emergency exit leading to the rear garden level. The hand-cemented insulated stones allow for a climate-controlled basement year-round, Perfect location for your wine cellar. SIZE R/B/B: 16/6/6 Lot Size: 16' x 100' Floors: 4 Gross SF/SM: 2,502 / 232 Built Size: 16' x 50' INCOME All units (Garden Floor, 2nd, 3rd, and 4th Floor) Delivered Vacant. EXPENSES - Spectrum Internet: $400 / month - Con Edison (gas + electricity): $650 / month - Insurance: $300 / month - Water Bill: $320 / 3 months - Super’s salary: $1,000 / month TAX - Tax Class: 2A - Property Tax: $5,234 annually
$2,699,900
250 W 137th St New York, NY 10030
- Type:
- Cluster
- Sq.Ft.:
- n/a
- Status:
- Active
- Beds:
- 8
- Year built:
- 1910
- Baths:
- 8.00
- MLS#:
- 3493210
ADDITIONAL INFORMATION
Spectacular brownstone for sale near Columbia University.
$1,800,000
315 W 139th St New York, NY 10030
- Type:
- Townhouse
- Sq.Ft.:
- 3,400
- Status:
- Active
- Beds:
- 9
- Year built:
- 1899
- Baths:
- 4.00
- MLS#:
- COMP-148429181840212
ADDITIONAL INFORMATION
DeSaldern’s Archetetured Brownstone, Neo-Renaissance with White limestone from Indiana Facade, on a tree-lined street in Central Harlem; This 1890’s renaissance style brownstone has high ceilings, hardwood floors, exposed brick, stain glass arched windows, and original wood details. The building will be delivered VACANT listed the certificates of non-harassments. The lower level has access to the backyard garden. Located just blocks away from St. Nicholas Park, C, B, 2 & 3 subways, M10, M3, BX33 bus lines, Columbia University, City University, Harlem Hospital, and St. Luke Hospital. Plenty of shopping, and eateries along Frederick Douglass Blvd.
- Type:
- Apartment
- Sq.Ft.:
- 902
- Status:
- Active
- Beds:
- 2
- Year built:
- 2019
- Baths:
- 1.00
- MLS#:
- RPLU-756522339188
ADDITIONAL INFORMATION
ASK ABOUT OUR INTEREST RATE BUY DOWN OPTIONS Settle in to the Harlem Beat with this expertly designed and very bright, south facing home overlooking a beautifully landscaped & quiet courtyard. Featuring gray oak floor throughout, oversized windows, generously proportioned rooms, an abundance of storage, a 25-year tax abatement and immediate occupancy. The classic galley style kitchen features plenty of counter space and cabinets Modern Quartz countertops and mosaic glass tile backsplash. Wood grain lower cabinetry and white, high-gloss upper cabinetry, frame a cohesive stainless steel appliance package. The premium appliance package featured exclusively in Penthouse residences includes a Liebherr refrigerator and gas range, dishwasher and microwave by Viking. Sleek bathroom finishes include Florentine Carrara porcelain wall tile and Grigio Medio porcelain tile floors. A recessed medicine cabinet and wood vanity with integrated sink complete the space. Tech-smart details and environmentally conscious design set the tone for innovative living. WiFi enabled EcoBee smart thermostat with remote access to your cell phone. Fisher & Paykel washer and dryer, and USB charging ports make for comfort and convenience. Residences are all pre-wired for cable, telephone and data. The Central Heating and cooling is provided by a vertical water source heat pump system, and energy efficient windows are comprised of double-glazed, high performance, Low-E glass. A suite of amenities includes an attended lobby, Rooftop Terrace, Entertaining Terrace, Party Room, Children's Playroom, Fitness Center and Pet Spa. Attended parking, bike storage and private storage are also available. Located just a few blocks from the 2, 3, A, C and B trains, this is the Manhattan you didn't know you could have. Inside and out, The Rennie gives new meaning to city living. The complete offering terms are in an offering plan available from the Sponsor. File No. 18-0078
- Type:
- Apartment
- Sq.Ft.:
- 508
- Status:
- Active
- Beds:
- n/a
- Year built:
- 2019
- Baths:
- 1.00
- MLS#:
- RPLU-756519341993
ADDITIONAL INFORMATION
FINAL STUDIO RESIDENCE! ASK ABOUT OUR INTEREST RATE BUY DOWN OPTIONS The Opportunity Own Your Zone in this gem of a southern exposure studio will exceed your expectations with its space and functionality. Facing a quiet landscaped courtyard, this home is a true sanctuary from the hustle and bustle of New York City. This Studio residence features gray oak floors throughout, complementing the natural light that fills the spacious home. A 25-year tax abatement and immediate occupancy. The open kitchen features a waterfall breakfast bar. Modern Quartz countertops and mosaic glass tile backsplash. Wood grain lower cabinetry and white, high-gloss upper cabinetry, frame a cohesive stainless steel appliance package. The premium appliance package featured exclusively in Penthouse residences includes a Liebherr refrigerator and gas range, dishwasher and microwave by Viking. Sleek bathroom finishes include Florentine Carrara porcelain wall tile and Grigio Medio porcelain tile floors. A recessed medicine cabinet and wood vanity with integrated sink complete the space. Tech-smart details and environmentally conscious design set the tone for innovative living. WiFi enabled EcoBee smart thermostat with remote access to your cell phone. Fisher & Paykel washer and dryer, and USB charging ports make for comfort and convenience. Residences are all pre-wired for cable, telephone and data. The Central Heating and cooling is provided by a vertical water source heat pump system, and energy efficient windows are comprised of double-glazed, high performance, Low-E glass. A suite of amenities includes an attended lobby, Rooftop Terrace, Entertaining Terrace, Party Room, Children's Playroom, Fitness Center and Pet Spa. Attended parking, bike storage and private storage are also available. Located just a few blocks from the 2, 3, A, C and B trains, this is the Manhattan you didn't know you could have. Inside and out, The Rennie gives new meaning to city living. The complete offering terms are in an offering plan available from the Sponsor. File No. 18-0078
IDX information is provided exclusively for consumers’ personal, non-commercial use, that it may not be used for any purpose other than to identify prospective properties consumers may be interested in purchasing, and that the data is deemed reliable but is not guaranteed accurate by the MLS. Per New York legal requirement, click here for the Standard Operating Procedures. Copyright 2024 Real Estate Board of New York. All rights reserved.

The data relating to real estate for sale on this web site comes in part from the Broker Reciprocity Program of OneKey MLS, Inc. The source of the displayed data is either the property owner or public record provided by non-governmental third parties. It is believed to be reliable but not guaranteed. This information is provided exclusively for consumers’ personal, non-commercial use. Per New York legal requirement, click here for the Standard Operating Procedures. Copyright 2024, OneKey MLS, Inc. All Rights Reserved.
New York Real Estate
The median home value in New York, NY is $689,700. This is lower than the county median home value of $1,296,700. The national median home value is $219,700. The average price of homes sold in New York, NY is $689,700. Approximately 9.12% of New York homes are owned, compared to 83.41% rented, while 7.47% are vacant. New York real estate listings include condos, townhomes, and single family homes for sale. Commercial properties are also available. If you see a property you’re interested in, contact a New York real estate agent to arrange a tour today!
New York, New York 10030 has a population of 113,916. New York 10030 is less family-centric than the surrounding county with 15.7% of the households containing married families with children. The county average for households married with children is 25.5%.
The median household income in New York, New York 10030 is $34,556. The median household income for the surrounding county is $79,781 compared to the national median of $57,652. The median age of people living in New York 10030 is 34.6 years.
New York Weather
The average high temperature in July is 84.1 degrees, with an average low temperature in January of 26.9 degrees. The average rainfall is approximately 47.65 inches per year, with 25.8 inches of snow per year.
