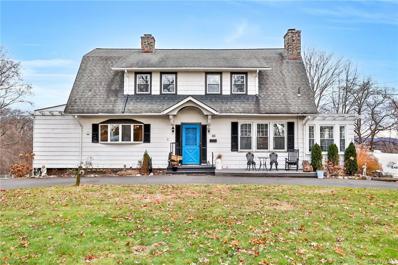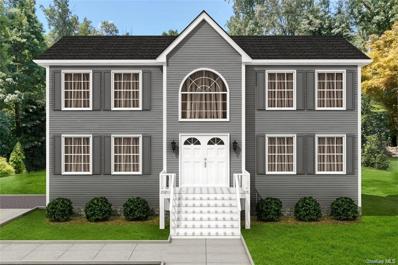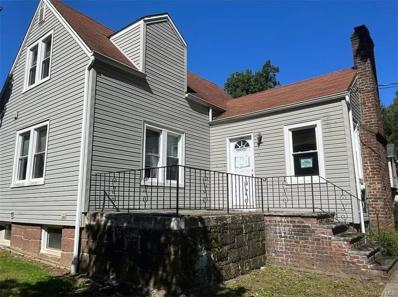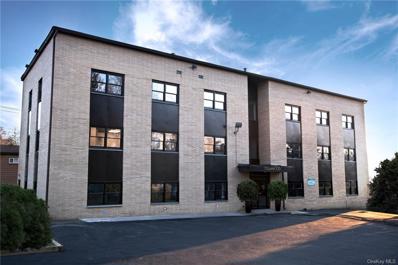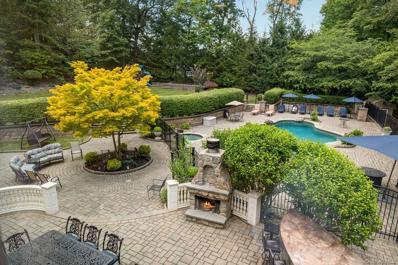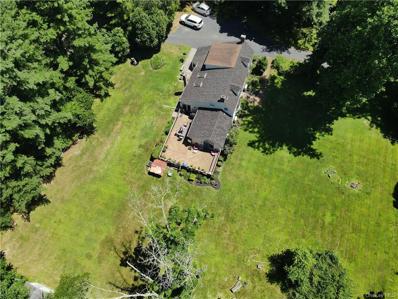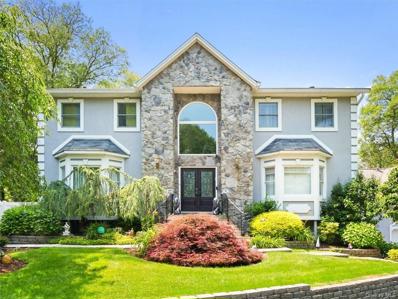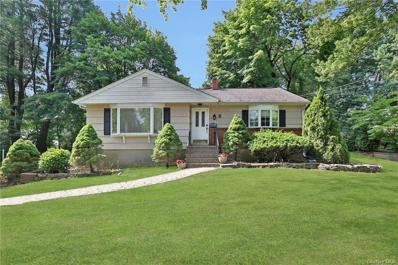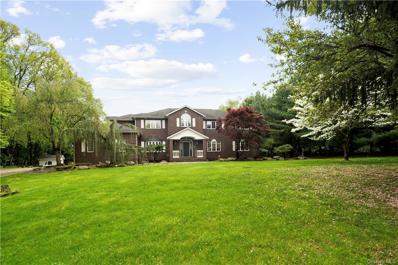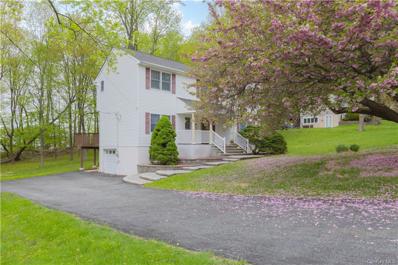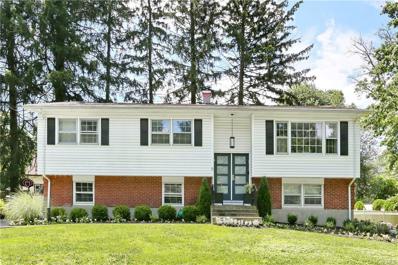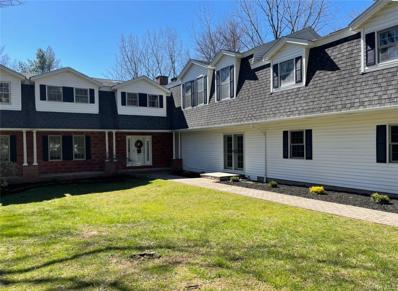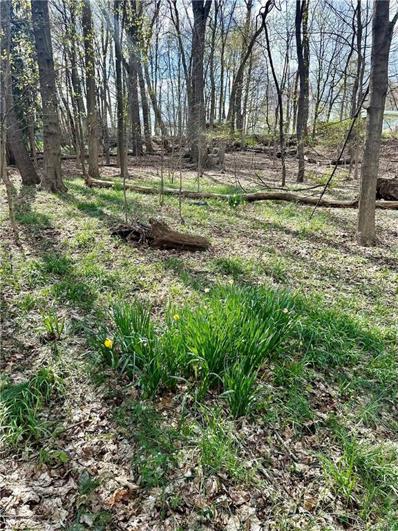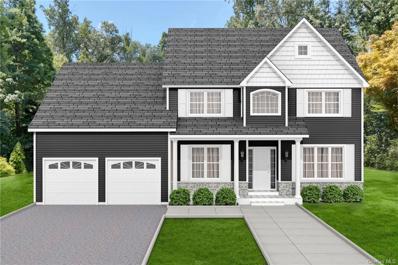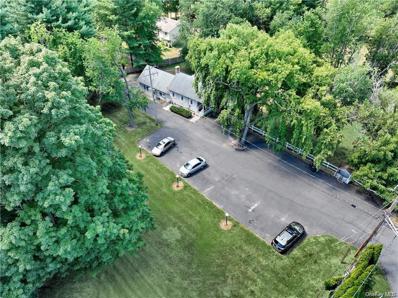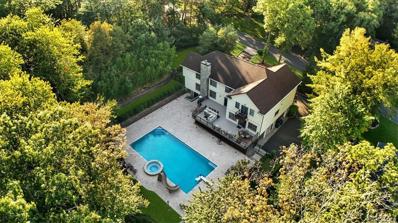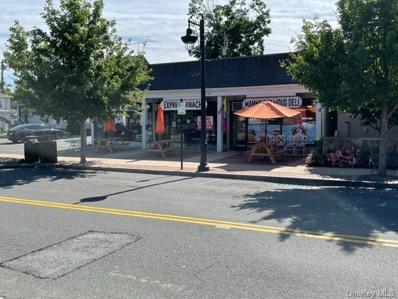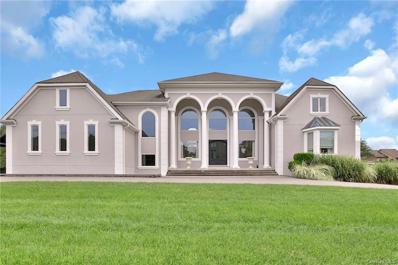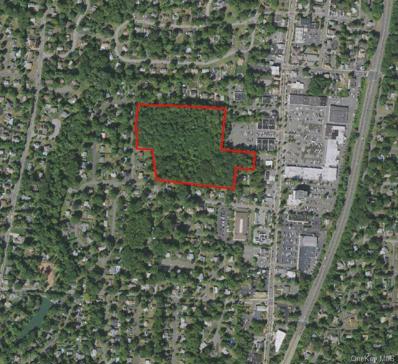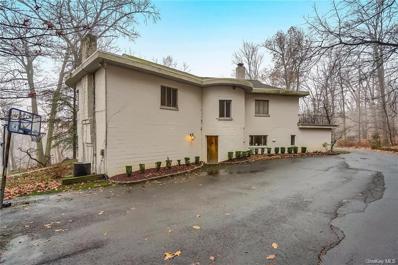New City NY Homes for Rent
$729,000
60 Highview Ave New City, NY 10956
- Type:
- Single Family
- Sq.Ft.:
- 2,358
- Status:
- Active
- Beds:
- 4
- Lot size:
- 0.99 Acres
- Year built:
- 1922
- Baths:
- 3.00
- MLS#:
- H6324265
ADDITIONAL INFORMATION
STUNNING MOUNTAIN VIEWS!!! MAGNIFICENT COLONIAL. FEATURING 4 BEDROOMS, 3 FULL BATHS, LIVING ROOM/DINING ROOM. GORGEOUS KITCHENS WITH EAT-IN DINING AREA, GRANITE COUNTERTOPS AND STAINLESS STEEL APPLIANCES, NEWER BATHROOMS, HARDWOOD FLOORS THROUGHOUT, CLOSETS GALORE, STUNNING MOLDINGS, BEAUTIFUL WOODBURNING FIREPLACE, BRIGHT SUNROOM, CENTRAL AIR. FRESHLY PAINTED. COVERED PORCH. CO FOR 2ND KITCHEN. CLOSE TO TRAIN, BUS AND NANUET TOWN WITH ALL THE WONDERFUL SHOPS, RESTAURANTS AND ALL IT HAS TO OFFER. PATIO OVERLOOKING BEAUTIFUL HUGE LAWN.
$699,000
305 Old Route 304 New City, NY 10956
- Type:
- Single Family
- Sq.Ft.:
- 2,400
- Status:
- Active
- Beds:
- 4
- Year built:
- 2024
- Baths:
- 3.00
- MLS#:
- H6322296
ADDITIONAL INFORMATION
Welcome to The Hudson Valley! This gorgeous New Construction Home featuring 4 Bedrooms and 2.5 Bathroom, this Colonial offers high quality amenities throughout. The heart of the home features an open floor plan perfect for today's style of living and entertaining. The bright and white kitchen boasts custom, high quality cabinetry, granite counters, center island and open to the family room with sliders to the deck. The second level offers a complete primary suite with walk in closet, full bath and cathedral ceilings for added beauty. 3 additional bedrooms, full bath and laundry room complete the second floor. Aside from your own fabulous property, the surrounding area offers The Hudson River for boating, water sports and dining. New City offers many wonderful shops, restaurants and parks. The multitude of open spaces include, Harriman State Park, Bear Mountain plus numerous local parks for hiking, biking plus more for nature enthusiasts. Conveniently located 30 miles north of NYC for commuting convenience.
$499,999
35 Lindbergh Ln New City, NY 10956
- Type:
- Single Family
- Sq.Ft.:
- 1,266
- Status:
- Active
- Beds:
- 3
- Lot size:
- 0.24 Acres
- Year built:
- 1925
- Baths:
- 1.00
- MLS#:
- H6320168
ADDITIONAL INFORMATION
THE HOUSE IS PERFECT FOR THE FIRST BUYER. IT HAS 3 BEDROOMS, AND ONE BATHROOM NEAR THE SCHOOL, SHOPPING CENTER, TRANSPORTATION, AND CLARKSTOWN SCHOOLS. THE BUYER NEEDS TO PAY $400.00 ANNUALLY TO NEW CITY PARK CLUB, INC. (HOME ASSOCIATION).
$2,500,000
7 Elmwood Dr New City, NY 10956
ADDITIONAL INFORMATION
This beautiful 3-story office building in the heart of New City, located near the courthouse and Main St., is now available for sale. The property is fully occupied with great tenants and features an elevator for easy access to all floors, along with plenty of parking spaces. The sale also includes the property at 8 Horseshoe Dr., a small office building that is also fully occupied. Both properties provide a stable and reliable rental income, making this an excellent investment opportunity. Don't miss out on owning a prime commercial property in a highly desirable location.
$3,875,000
12 Rollingwood Dr New City, NY 10956
- Type:
- Single Family
- Sq.Ft.:
- 6,511
- Status:
- Active
- Beds:
- 6
- Lot size:
- 1.84 Acres
- Year built:
- 1973
- Baths:
- 5.00
- MLS#:
- H6305568
ADDITIONAL INFORMATION
Sprawling park-like, landscaped & lush 1.84-acre property! This home offers an estate-like experience with its extensive property, elegant design, and luxurious amenities. Located on a serene and quiet cul-de-sac with a large circular driveway. This exceptional property is a true paradise, perfect for entertaining with its gorgeous landscaping, large stone patio, basketball court, playground, heated in-ground pool with stone patio, outdoor hot tub, built-in grill, fireplace, and built-in seating. The home boasts detailed, high-end workmanship, including crown moldings throughout, and customized iron double doors leading to a dramatic foyer with crystal sconces and marble floors. The elegant living room features modern square wall sconces and a floor-to-ceiling marble electric fireplace. The family room, filled with windows that bring in abundant natural light, has three gold crystal chandeliers that beautifully illuminate the space. The beautifully designed chef's kitchen has classic white cabinetry, marble countertops, 2 Wolfe ovens, a spacious wood center island illuminated by three chic chandeliers, ample cabinets and drawers, a built in microwave, a dishwasher and a oversized refrigerator with customized front panel. A large pantry, small breakfast nook and wine fridge are also included. There's a dining area adjacent to the kitchen, conveniently located near a third sink. The lavatory features a sophisticated and cool vibe with its marble black vanity and twin crystal wall sconces. The powder room has a full bathroom, and the spacious laundry room includes a utility sink and a lot of built-in cabinets. The guest suite features a large bedroom with two closets and a private entrance. The impressive imperial staircase leads you to the second level which features a charming family room with a stone fireplace, wood crown moldings, and rustic wood flooring. The second level has four large and spacious bedrooms, two full bathrooms, and a stunning master suite with two balconies in the front, two walk-in closets, an electric fireplace, and a huge bathroom with marble floors, cathedral ceilings, a standalone jacuzzi tub, shower, and double sinks. The bathroom opens to a third balcony overlooking the beautiful backyard. Imperial staircase leads you to the basement which is in the process of being finished, it will feature a kitchen, family room, three bedrooms, and three full bathrooms....Floorplans for the entire house is available now. Please let us know if you want us to email them to you.
- Type:
- Single Family
- Sq.Ft.:
- 1,871
- Status:
- Active
- Beds:
- 4
- Lot size:
- 1.72 Acres
- Year built:
- 1749
- Baths:
- 2.00
- MLS#:
- H6315692
ADDITIONAL INFORMATION
New City, New York. Step into a piece of history and embrace the allure of a bygone era with this remarkable historic farmhouse nestled in the heart of New City. Dating back approximately 300 years, this home offers a unique blend of vintage charm and modern amenities. It is set on almost 2 acres of level, outdoor splendor with breathtaking natural beauty offering privacy as well as endless possibilities for entertainment and relaxation. As you step inside you are met by a large living room with a wood-burning fireplace and access to a three-season room and a generous dining room with another wood-burning fireplace adorned with tiles signed by renowned artist Henry Varnum Poor. There is a bright kitchen with two skylights, center island, and stackable washer dryer amidst the home's rustic charm. The primary suite on the main level offers a cathedral ceiling and access to a large deck overlooking the magnificent expansive grounds. Three additional bedrooms and a full bathroom await on the second floor, and there are split heating/air conditioning units on the main level. It's all near the Paramount Country Club, outstanding shopping, and convenient transportation; and is a proud part of the coveted Clarkstown School District. This is an exceedingly rare opportunity to live in two worlds at once, as history mingles with modern times in the most glorious way. Whether you arrive by car or covered wagon, enchantment awaits.
$1,500,000
465 N Little Tor Rd New City, NY 10956
- Type:
- Single Family
- Sq.Ft.:
- 3,896
- Status:
- Active
- Beds:
- 4
- Lot size:
- 0.64 Acres
- Year built:
- 2000
- Baths:
- 3.00
- MLS#:
- H6313794
ADDITIONAL INFORMATION
Welcome to Your Dream Lifestyle! Discover the perfect blend of privacy, modern design, and spacious living in this stunning New City Colonial. Boasting 3900 sq. ft. of elegance, this home features an open floor plan, a sparkling swimming pool, and a heated 3-car garage. Step inside and be captivated by the double-story grand entry with pristine porcelain tile flooring. The redesigned open kitchen is a chef's delight, showcasing white custom cabinetry, two sinks, and a convenient walk-in pantry/laundry room. The center island and the granite counter space complement the top-of-the-line appliances impeccably. The heart of the home flows effortlessly into the family room with a modern stone fireplace, leading to a generously sized dining room, perfect for gatherings. A private sitting room and updated bathroom complete the main level. Come upstairs to the luxurious primary suite, offering a spacious walk-in closet and an additional closet. The ensuite bathroom features a custom double sink vanity, an oversized walk-in shower, and a private toilet closet, alongside its own linen closet. Three additional sizable bedrooms are accompanied by a hall bath with a double sink vanity and walk-in shower. The finished lower level serves as a versatile recreation room, with walkout access to the driveway and backyard. Step outside from the kitchen to a magnificent, two-tiered Trex deck. The backyard is a true oasis with a swimming pool, hot tub, and plenty of space for summer grilling. The fenced yard also includes two lush grass areas, one with a playground and the other designed for gardening. To top it all off, the large custom-built, detached 3-car garage provides an additional 1,000 sq. ft. of space on its second level offering flex space to suit your needs. This home truly caters to all your needs and lifestyle desires. Come see how this exceptional property can be the perfect backdrop for your life's next chapter.
$625,000
9 Deerwood Dr New City, NY 10956
- Type:
- Single Family
- Sq.Ft.:
- 1,400
- Status:
- Active
- Beds:
- 3
- Lot size:
- 0.39 Acres
- Year built:
- 1960
- Baths:
- 2.00
- MLS#:
- H6307705
ADDITIONAL INFORMATION
Pretty Ranch sitting on a beautiful level lot. Looking to downsize to easy living with this 3 bedroom 1.5 bath home with a finished basement with home bar for entertaining. Sun-filled & spacious. Step up your paver patio walkway and enter your new home with an open & airy floor plan with 2 bay windows which bring in tons of natural light. Updated french country kitchen with granite countertops & center island perfect for your morning coffee. Stainless steel appliances. Kitchen flows nicely into the open concept dining/living rm. Primary bathroom with great closets & half a bath in it. Updated bathroom. Finished basement is perfect as a man cave or one office. Great space & has laminate flooring. Plus a laundry rm & storage rm. 1-Car garage. This home is nestled in a wonderful neighborhood and close to 2 great towns Downtown Main st. New City & Shops of Nanuet: enjoy all the restaurants, movies & shopping. Close to parks & town pools. Minutes to the Palisades Parkway, so it's an easy commute into NYC or NJ. You can also take public transportation. A must see!
$1,399,000
6 Hidden Ridge Ln New City, NY 10956
- Type:
- Single Family
- Sq.Ft.:
- 5,137
- Status:
- Active
- Beds:
- 6
- Lot size:
- 1.03 Acres
- Year built:
- 1998
- Baths:
- 6.00
- MLS#:
- H6308242
ADDITIONAL INFORMATION
Accepted Offer/Multiple Bids with backups. The seller thanks everyone for their bids. Nestled at the end of a peaceful cul-de-sac in a prestigious neighborhood, this beautiful and spacious colonial home offers the ultimate in privacy and tranquility. With six bedrooms, five full bathrooms, and one powder room, this residence is designed to accommodate an extended household. The home also includes two dens/home offices, perfect for those who require dedicated workspaces. On the first floor, you'll find a main bedroom with an en-suite bathroom and walk-in closet, as well as a den/office. The second floor mirrors this setup with another main bedroom featuring an en-suite bathroom, walk-in closet, and a cozy den/office with a fireplace. Each room is generously sized and filled with natural light, thanks to the large windows throughout the home, creating a bright and welcoming atmosphere. The formal dining room and elegant living room, complete with a fireplace, provide a perfect setting for hosting gatherings. The kitchen is a chef's delight, featuring stainless steel appliances, a new range and dishwasher, ample cabinetry, and a large breakfast nook. French doors lead directly from the kitchen to a patio area, creating an ideal space for outdoor dining and relaxation. Step outside to your private backyard haven, where summer fun awaits. The inground pool offers a refreshing escape during the hot months, while the spacious patio area is perfect for barbecues and grilling. Imagine spending evenings swimming under the stars, or roasting marshmallows around a fire pit. This outdoor space is designed for both relaxation and entertainment, providing a seamless extension of your indoor living areas. The property boasts a three-car garage, providing ample parking and storage space. With low taxes of $38,991, the home offers incredible value for its expansive 6,350 square feet. The lower level is ready to be finished according to your vision, adding even more living space to suit your needs. Located in the highly regarded Clarkstown School District, this home is ideal for anyone seeking quality education and community services. The area offers a wealth of activities and amenities, including the Paramount Country Club, Town of Clarkstown Parks and Recreation, Zukor Park, Historical Society of Rockland County, Jacob Blauvelt House, and High Tor State Park. Additionally, the home is conveniently close to major highways, making the 30-minute commute to NYC a breeze. Enjoy the local dining scene, great restaurants, and nearby wineries, which add to the charm and convenience of this location. This exceptional home, with its incredible flow and ample space, is perfect for entertaining and comfortable living. The combination of luxury, practicality, and location make it a standout property. Floor plans are available upon request. Don't miss the opportunity to make this stunning colonial home your own. Welcome to a new chapter of elegance and comfort!
$877,777
5 Park Ave New City, NY 10956
- Type:
- Single Family
- Sq.Ft.:
- 2,400
- Status:
- Active
- Beds:
- 4
- Lot size:
- 0.61 Acres
- Year built:
- 2004
- Baths:
- 3.00
- MLS#:
- H6305151
ADDITIONAL INFORMATION
Beautiful Rebuilt from the Ground UP 2004 Colonial. Wood Floors Throughout First Level Features X Large Kitchen with door to Large Deck that's looks out to a park like setting, Formal Dining room with Piano Room, Living room and Half Bath. 2nd Floor Features Master Bedroom W/Master Bathroom, Walk in Closet and Hallway Full Bath. Three other Bedrooms and Laundry room. Lower-Level Features Gym area and Family room and Additional rooms. Manicured Lawn backs up to Park like Area. Close to Transportation, Shopping, School and Park.
$750,000
8 Gladys Dr New City, NY 10956
- Type:
- Single Family
- Sq.Ft.:
- 1,986
- Status:
- Active
- Beds:
- 4
- Lot size:
- 0.34 Acres
- Year built:
- 1964
- Baths:
- 3.00
- MLS#:
- H6305219
ADDITIONAL INFORMATION
Just Listed, Beautiful , renovated bi-level in very desirable area in New City. This home boasts 4 bedrooms, 2.5 baths, hardwood floors, open-concept gorgeous kitchen with quartz counter tops and stainless steel appliances, center island with additional seating, 2 sinks, sliders out to deck, recessed lighting, renovated bathrooms also with quartz counters, large spacious bedrooms, large family room & additional bedroom with sliders to outside back yard, lovely back yard with fire pit , 2 car garage and so much more. This is a must see!!!
$1,399,999
265 Brewery Rd New City, NY 10956
- Type:
- Single Family
- Sq.Ft.:
- 5,760
- Status:
- Active
- Beds:
- 5
- Lot size:
- 1.06 Acres
- Year built:
- 1875
- Baths:
- 4.00
- MLS#:
- H6293289
ADDITIONAL INFORMATION
This stunning 1.09-acre property offers seclusion and tranquility, making it an ideal retreat for your extended family. The exquisite five-bedroom colonial farmhouse, constructed circa 1875, beautifully blends historical charm with modern luxury. Its unique architectural style features elegant wide-plank flooring, charming bay windows, and three inviting fireplaces. The spacious kitchen is equipped with a double sink and a large island for extra seating, perfect for family gatherings. With two staircases, a luxurious pedestal tub, recessed lighting, and ornate moldings, each room has its own distinct character. The home was thoughtfully expanded in 1989 to include an addition and a two-car garage, ensuring ample space for everyone. The large driveway provides convenience and welcomes guests. Residing in this historically rich home offers a unique opportunity to connect with the past while enjoying all the comforts of modern living. It's the perfect place for memories to be made!
$1,150,000
41 Strawtown Rd New City, NY 10956
- Type:
- Single Family
- Sq.Ft.:
- 3,385
- Status:
- Active
- Beds:
- 4
- Lot size:
- 0.71 Acres
- Year built:
- 2024
- Baths:
- 4.00
- MLS#:
- H6300995
ADDITIONAL INFORMATION
Brand new construction.. New custom home is available for sale prior to completion. Be part of picking finishes, tile, flooring, fixtures and truly make this home your own. Bank financing available. This beautiful custom colonial will feature 4 bedrooms, 3 1/2 baths on .71 acres of professional landscaped property with hardwood floors throughout the 3,385 square feet. No expense spared in this open concept one of a kind home perfect for the family and a short walk to the library. Minutes to the Palisades Parkway with Clarkstown Schools(walking distance to the elementary school and downtown West Nyack). Too many amenities to list: 2 car garage, fireplace, partially finished basement and much more. Come meet the builder and discuss your dream home!
$899,900
40 Central Hwy New City, NY 10956
- Type:
- Single Family
- Sq.Ft.:
- 2,900
- Status:
- Active
- Beds:
- 4
- Lot size:
- 6.73 Acres
- Year built:
- 2024
- Baths:
- 3.00
- MLS#:
- H6304638
ADDITIONAL INFORMATION
GORGEOUS NEW CONSTRUCTION TO BE BUILT IN NEW CITY NY WITH CLARKSTOWN SCHOOL DISTRICT, INTERIOR WILL OFFER TOP OF THE LINE AMENITIES THROUGH -OUT, AMENITIES LIST AVAILABLE ON 6.73 ACRES.
$925,000
33 Germonds Rd New City, NY 10956
ADDITIONAL INFORMATION
This is a mixed use property. 3 units in total. 2 residential units that are currently occupied and 1 unit office use currently vacant
$1,800,000
18 Rolling Way New City, NY 10956
- Type:
- Single Family
- Sq.Ft.:
- 6,000
- Status:
- Active
- Beds:
- 6
- Lot size:
- 1 Acres
- Year built:
- 2007
- Baths:
- 6.00
- MLS#:
- H6271203
ADDITIONAL INFORMATION
Resort style living in this Estate all within 30 min to NYC. Elegance & Luxury awaits you in this Architectural custom built home w/9 ft ceilings & a stunning country club backyard. This home is an entertainer's dream inside & out. This luxurious 6 bedroom, 6 European tile & stone finishes in each bathroom. Contemporary Colonial includes approx 6000 sq ft of living space including full finished walk out basement. Professional landscaped & the privacy of the bamboo gives you the serenity & tranquility you want to come home to. Oversized 50 by 15 New trex deck with summer stone kitchen w/built in barbecue, sink & fridge. Step down to the massive backyard area with an inground 50 by 25 salt water heated12 ft deep pool & hot tub surrounded by a stone patio. Illuminated pool & spa lighting. Fire pit area perfect for a crisp evening with cider. Plus plenty of backyard to play in. Step inside to your elegant foyer w/sweeping staircase & tray ceilings. As you flow nicely into your expansive living room, you will notice walls of glass looking out to your country club backyard. The double-height ceilings make the room open & airy. Grab a cup of cocoa for a cozy afternoon by the marble fireplace. There is also a Wine/piano room. Now to the heart of the home, your Dream Chef's gourmet high end kitchen with cherrywood cabinets & Italian marble counters & backsplash. Viking Refrigerator, double wall ovens & microwave. Huge island w/2nd sink & bar stools for 4 perfect for your morning coffee & Step over to the kitchen table with seating for 12 easily. Detailed Inlay wood flooring. Coffee/wine butler's pantry w/wine fridge. This flows nicely into the over-sized formal dining rm Perfect for holiday gatherings. Powder rm w/mosaic tile. Bedroom/home office with full ensuite tiled bathrm complete the 1st floor. Upstairs is just as elegant, with an open sitting area perfect for a zen/meditation/reading nook area. Primary bedroom suite w/california walk in closet & spa like full bathroom. French doors to your own private balcony overlooking your stunning backyard. Plus 4 more spacious bedrooms & full bathroom. All the bathrooms have stone finish & tile. Full finished walk out basement, is an amazing game rm/man cave with a full bar with fridge & taps. Movie theater area w/projector, pool table & darts area. Steam room & full bathroom. Crown molding, Hardwood floors, palladium window thru out. New featured lighting. New sprinkler system, whole house generator ( Generic). Tons of storage. 3-car heated garage, plus storage. Circular driveway. All the in Clarkstown. Take look at virtual tour
$995,000
46 S Main St New City, NY 10956
ADDITIONAL INFORMATION
Prime Retail Center FOR SALE - Two well established retail stores of +/- 1,100 SF each are fully leased and there is a vacant (middle store) of 1,100 SF to be leased or used by the new owner. The building dimensions are +/- 50' width X 66' length. Total building size is +/- 3,300 SF. Total lot size is +/- 6,534 SF; Lot Acres: 0.15. Property Class: 1-Story Small/Multi Occupant; Land Use: Commercial Building. Tax ID: 392089.043.019-0002-069.000/000; Lot: 2; Block: 69. Taxes are +/- $26,100.
$1,995,000
213 Strawtown Rd New City, NY 10956
- Type:
- Single Family
- Sq.Ft.:
- 5,115
- Status:
- Active
- Beds:
- 5
- Lot size:
- 1 Acres
- Year built:
- 1997
- Baths:
- 5.00
- MLS#:
- H6265759
ADDITIONAL INFORMATION
Welcome to your dream luxury retreat at 213 Strawtown Rd in the beautiful town of New City, NY! As you step into this magnificent home, you'll be greeted by a grand foyer with soaring ceilings and exquisite hardwood flooring. The open-concept living area is bathed in natural light, creating a warm and inviting atmosphere. The gourmet kitchen is a chef's dream, equipped with top-of-the-line appliances, custom cabinetry, and a center island perfect for entertaining guests. On this same level you will find a grand master suite with lavish en-suite bath. Outside, your own personal paradise awaits. Just outside the glass doors you can lounge by the sparkling pool, host unforgettable gatherings in the expansive outdoor area, or simply savor the tranquility of the lush gardens. Upstairs you will find 4 additional rooms and 2 full baths. The expansive finished basement is perfect for recreation and leisure. Work up a sweat in the private home gym fully equipped with free weights, or enjoy a friendly game of billiards on the elegant pool table. With its open concept and smooth floors, the space can easily accommodate a media room, bar, or any other entertaining space you desire. Just outside your tranquil oasis lies a vibrant community with a rich history. Explore the charming downtown area, filled with boutique shops, delectable restaurants, and cultural attractions. With easy access to nearby parks, hiking trails, and golf courses, outdoor adventures are just moments away. Just 35 minutes to Midtown Manhattan, this commuter's delight places NYC within easy reach while providing suburban comfort. This one-of-a-kind property offers the full package - luxury living and convenience in one unmatched suburban retreat.
$7,750,000
55 Schriever Ln New City, NY 10956
- Type:
- Land
- Sq.Ft.:
- n/a
- Status:
- Active
- Beds:
- n/a
- Lot size:
- 14.2 Acres
- Baths:
- MLS#:
- H6242882
ADDITIONAL INFORMATION
55 Schriever Lane, a rare and exciting opportunity to own a prime piece of land right in the heart of town, ripe for development. This expansive parcel located in the Hamlet of New City (Town of Clarkstown) boasts an impressive 14.2 +/- acres, providing ample space for a multitude of development options. It is surrounded by thriving businesses, bustling streets, and a dynamic local culture that promises to attract both residents and visitors alike. The subject property is zoned R-15. The property provides the ideal canvas to bring your vision to life and further enhance all that the community has to offer. Don't miss this rare opportunity to own a prime parcel of land right in the heart of town. With its ideal location and expansive size, this property is an excellent investment opportunity for anyone looking to capitalize on the growth and development in the suburbs of New York City.
$1,050,000
61 S Mountain Rd New City, NY 10956
- Type:
- Single Family
- Sq.Ft.:
- 4,122
- Status:
- Active
- Beds:
- 4
- Lot size:
- 5 Acres
- Year built:
- 1967
- Baths:
- 5.00
- MLS#:
- H6241171
ADDITIONAL INFORMATION
Welcome to this charming 2 story Normandy colonial house situated on 5 ACRES! This home features 4 bedrooms with 4 and a half bathrooms. House was designed and built by artist Henry Varnum Poor where you can find many unique designs throughout the home. Walk out basement gives you more space and additional storage. Guest house located above 2 car garage that has full kitchen and 1 full bathroom. Perfect location for commuters to NYC and close to parks and shopping centers.

The data relating to real estate for sale on this web site comes in part from the Broker Reciprocity Program of OneKey MLS, Inc. The source of the displayed data is either the property owner or public record provided by non-governmental third parties. It is believed to be reliable but not guaranteed. This information is provided exclusively for consumers’ personal, non-commercial use. Per New York legal requirement, click here for the Standard Operating Procedures. Copyright 2024, OneKey MLS, Inc. All Rights Reserved.
New City Real Estate
The median home value in New City, NY is $644,100. This is higher than the county median home value of $591,400. The national median home value is $338,100. The average price of homes sold in New City, NY is $644,100. Approximately 87.52% of New City homes are owned, compared to 9.16% rented, while 3.31% are vacant. New City real estate listings include condos, townhomes, and single family homes for sale. Commercial properties are also available. If you see a property you’re interested in, contact a New City real estate agent to arrange a tour today!
New City, New York 10956 has a population of 34,118. New City 10956 is less family-centric than the surrounding county with 36.24% of the households containing married families with children. The county average for households married with children is 40.47%.
The median household income in New City, New York 10956 is $151,931. The median household income for the surrounding county is $99,707 compared to the national median of $69,021. The median age of people living in New City 10956 is 44.8 years.
New City Weather
The average high temperature in July is 81.3 degrees, with an average low temperature in January of 17.1 degrees. The average rainfall is approximately 50 inches per year, with 25.1 inches of snow per year.
