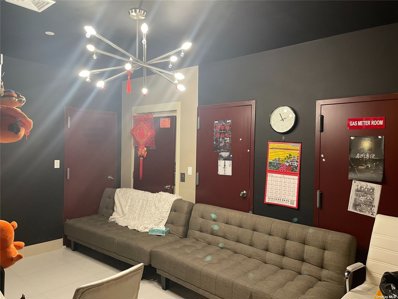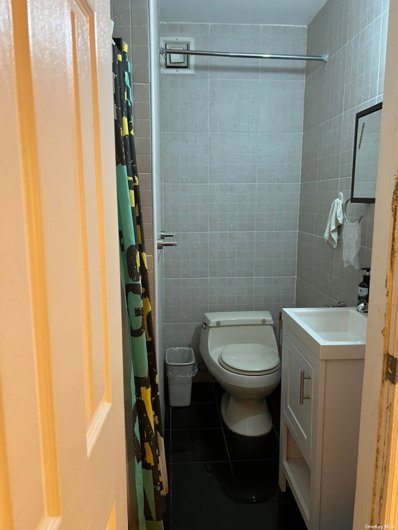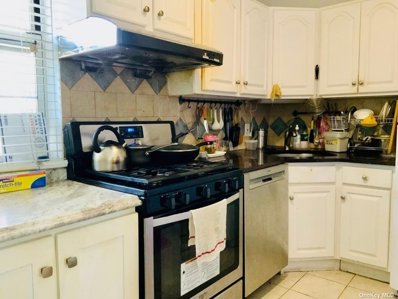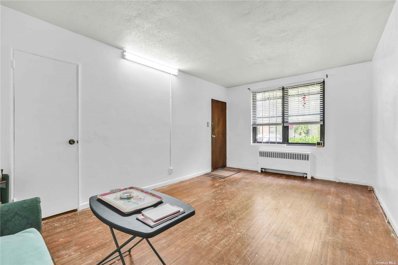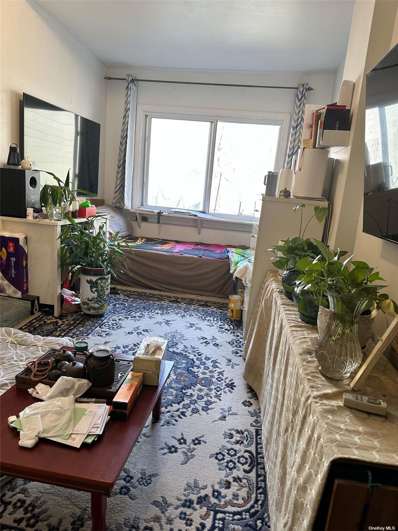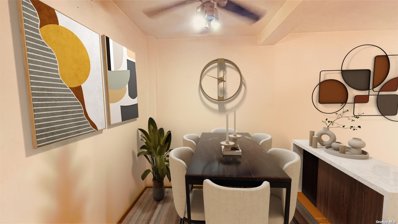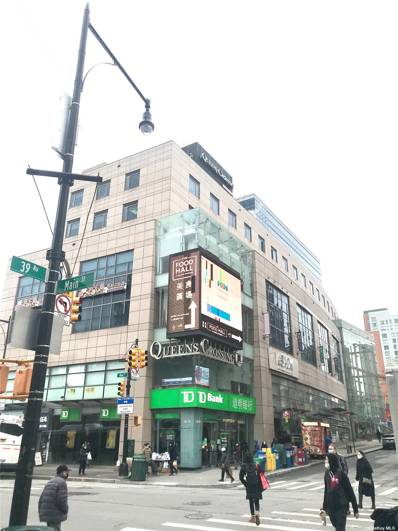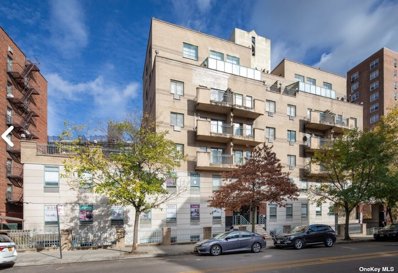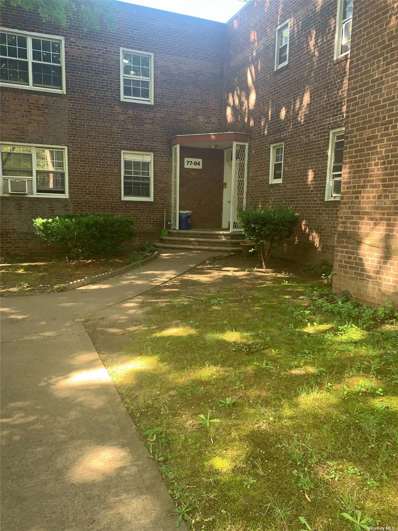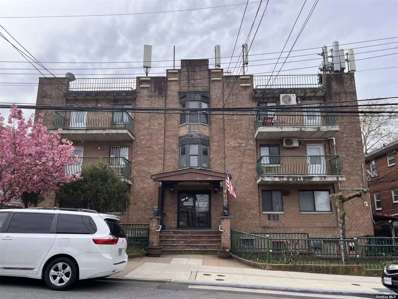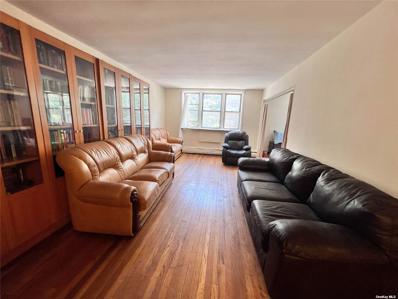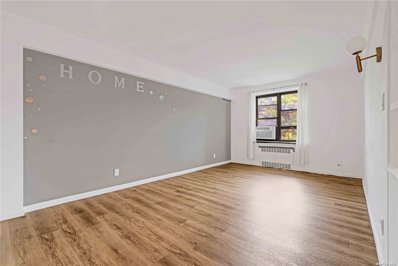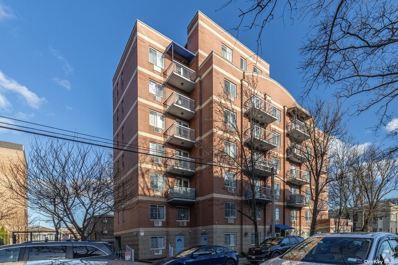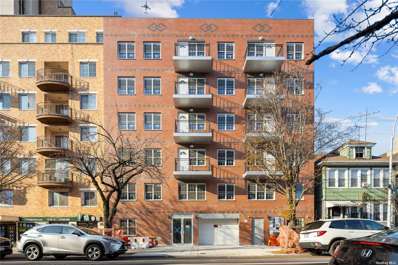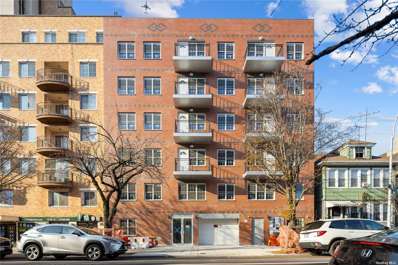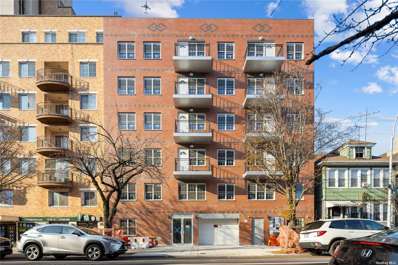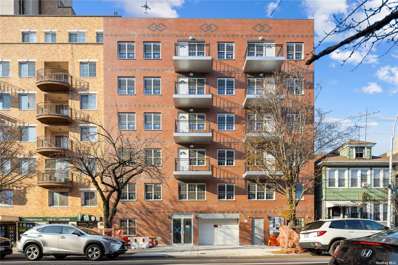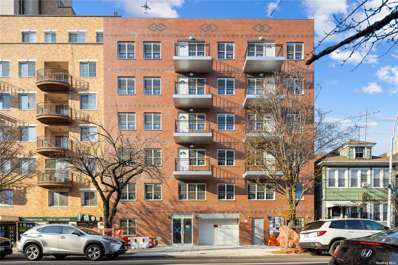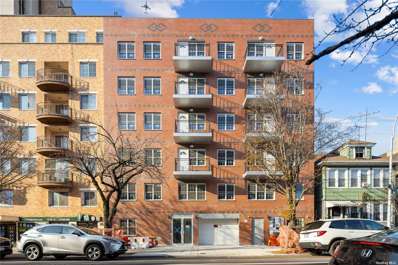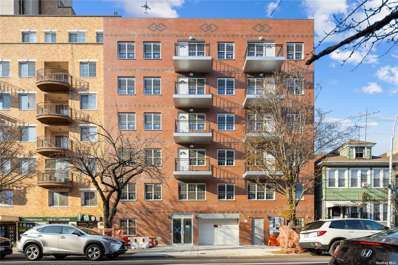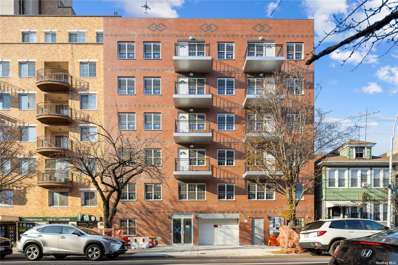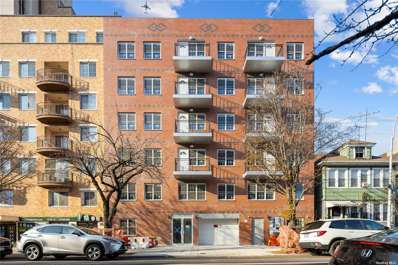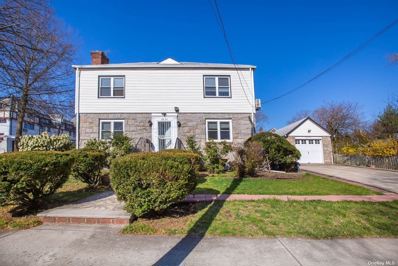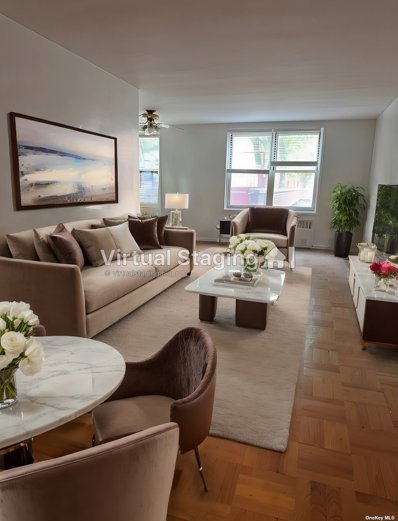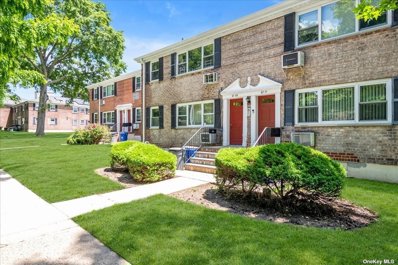Flushing NY Homes for Rent
- Type:
- Mixed Use
- Sq.Ft.:
- n/a
- Status:
- Active
- Beds:
- n/a
- Lot size:
- 0.09 Acres
- Year built:
- 2007
- Baths:
- MLS#:
- 3560562
ADDITIONAL INFORMATION
3327 Sqft Cellar Mixed Commercial Condominium Space for sell ,Prime Downtown Location On Linden Pl & 137 street ,The Space Set up As commercial Office - rented to one tenant ,Reception Area, many Offices, 2 Bathrooms & Storage Rm. The Premise Currently Occupied By Very Successful Business, 7% Cap rate . Amazing commercial unit in the north Flushing , good income , low tax and HOA ,close to high way ,close to supermarkets.good for doctor office .
- Type:
- Condo
- Sq.Ft.:
- 1,154
- Status:
- Active
- Beds:
- 2
- Lot size:
- 0.96 Acres
- Year built:
- 1967
- Baths:
- 2.00
- MLS#:
- 3560315
- Subdivision:
- Dorado Condo
ADDITIONAL INFORMATION
Great Location, Move in Condition. 2 Spacious Bedroom and 2 Bathroom Condo. Located in North Flushing with great schools, shops and transportation options at a walkable distance. Common charges include all the utilities and amenities such as swimming pool, Gym, Sauna, Storage room, etc. except electricity.
- Type:
- Co-Op
- Sq.Ft.:
- 750
- Status:
- Active
- Beds:
- 1
- Year built:
- 1937
- Baths:
- 1.00
- MLS#:
- 3560227
- Subdivision:
- Kew Gardens Coop
ADDITIONAL INFORMATION
Spacious sunny Large Garden one bedroom with Full bath coop located in a quiet neighborhood of Kew Gardens Hills. The unit features granite countertop, stainless steel appliances, dishwasher, updated cabinets, wood floors, washer/dryer can be installed in unit, beautiful garden view, easy parking, and pet friendly. must see....
- Type:
- Condo
- Sq.Ft.:
- 700
- Status:
- Active
- Beds:
- 1
- Lot size:
- 11.12 Acres
- Year built:
- 1950
- Baths:
- 1.00
- MLS#:
- 3560111
- Subdivision:
- Regent Park Condo
ADDITIONAL INFORMATION
Welcome to your new home in the serene garden-style community of Kew Garden Hills. This beautiful one-bedroom, one-bathroom apartment, located on the first floor, offers a perfect blend of comfort and convenience. Key Features: Orientation: Enjoy natural light throughout the day with windows facing both east and west. Flooring: Gleaming hardwood floors extend throughout the entire apartment, adding a touch of elegance to every room. Kitchen and Bathroom: Both the kitchen and bathroom feature windows, ensuring bright and airy spaces. Storage: Extra-large closets provide ample storage, keeping your home organized and clutter-free. Bedroom: The spacious bedroom faces west and is located at the back of the street, offering a peaceful retreat from city life. Community: Nestled on a quiet, tree-lined block, this garden-style community offers a tranquil environment. Maintenance: Low maintenance fees cover all utilities except electricity, and low property tax, making it easy to manage your monthly expenses. Amenities: The complex boasts a playground, a laundry room, and parking facilities. Location: Conveniently located near parks, public transportation, major highways, and schools, ensuring easy access to everything you need. This delightful condo is perfect for those looking to live in a quiet, yet well-connected neighborhood, or as a savvy investment opportunity
$1,150,000
3400 Linnaeus Pl Flushing, NY 11354
- Type:
- Other
- Sq.Ft.:
- n/a
- Status:
- Active
- Beds:
- 6
- Year built:
- 1901
- Baths:
- 4.00
- MLS#:
- 3559958
ADDITIONAL INFORMATION
LOCATION, LOCATION, LOCATION This wonderful opportunity awaits for you, 2 Family House perfect chance to invest or live in, very low taxes, This gem features 2 units each with 3 bedrooms, 2 bathrooms and a full equipped kitchen, Located in the heart of Flushing, take a 10 minutes walk to Flushing Downtown, Near by shopping mall, restaurants, parks, schools and public transportation like bus stops to Q25, Q34, Q50, 10 minutes away from 7 Train Station and the busy Main Street, Convenience and all you could ask for!
- Type:
- Co-Op
- Sq.Ft.:
- n/a
- Status:
- Active
- Beds:
- n/a
- Year built:
- 1965
- Baths:
- 1.00
- MLS#:
- 3559887
- Subdivision:
- The Barbizon
ADDITIONAL INFORMATION
Flushing Downtown Center Best Coop. Full Time Doorman And Surveillance Parking, New Laundry, Beautiful Layout.
$1,980,000
3825 Main St Unit 10I Flushing, NY 11354
- Type:
- Mixed Use
- Sq.Ft.:
- n/a
- Status:
- Active
- Beds:
- n/a
- Year built:
- 2005
- Baths:
- MLS#:
- 3559720
ADDITIONAL INFORMATION
Professional Office Unit in Queens Crossing with 24 hour security. Conveniently located within one block of Main Street Flushing's public transportation hub. Unit is currently fully leased. Divided into 4 professional office suites with well established tenants in place. Southern exposure.
- Type:
- Condo
- Sq.Ft.:
- 870
- Status:
- Active
- Beds:
- 2
- Year built:
- 1997
- Baths:
- 1.00
- MLS#:
- 3559577
- Subdivision:
- Colden Garden Condo
ADDITIONAL INFORMATION
Prime downtown location, Desirable downtown address in a premier mid rise building. 2 bedrooms and 1 bathroom condo with open layout and balcony views. Convenient location within distance to public transit, restaurants, parks and more. Buses Q17, Q20A, Q25, Q27, Q34, Q44-SBS. Main St #7 train Subway station, Main St LIRR Train Station.
- Type:
- Co-Op
- Sq.Ft.:
- n/a
- Status:
- Active
- Beds:
- 1
- Year built:
- 1950
- Baths:
- 1.00
- MLS#:
- 3559405
- Subdivision:
- Kew Village Estate
ADDITIONAL INFORMATION
Garden Apt. Walk to shop and Transit Q20,Q44,Q46,Qm2.Qm5
- Type:
- Condo
- Sq.Ft.:
- 957
- Status:
- Active
- Beds:
- 2
- Year built:
- 1988
- Baths:
- 2.00
- MLS#:
- 3558659
- Subdivision:
- Condo
ADDITIONAL INFORMATION
- Type:
- Co-Op
- Sq.Ft.:
- n/a
- Status:
- Active
- Beds:
- 2
- Year built:
- 1962
- Baths:
- 1.00
- MLS#:
- 3558379
- Subdivision:
- Claridge Owners Inc
ADDITIONAL INFORMATION
Location! Location!! Location!!! Cozy, Corner, Private and Very Quite Unit in this Very Well Maintained Co-op Building. 2 Bed/1 Full Bath With lots of big windows. Kitchen With a big window for air circulation. Huge living room with dining area. Hardwood floors. Lots of Closets &. 2 WIC. Natural Light Filled Whole Rooms. Newly Renovated lobby w Security System. Onsite Super. Laundry, Gym or Activity Room & Private Garden in Building, 1Bk from Northern Blvd. & Close Proximity to All. Sublet allowed after 3 years.Motivated Seller!!!
- Type:
- Co-Op
- Sq.Ft.:
- 750
- Status:
- Active
- Beds:
- 1
- Year built:
- 1952
- Baths:
- 1.00
- MLS#:
- 3558332
- Subdivision:
- Mitchell Garden
ADDITIONAL INFORMATION
Parking space available , indulge in the epitome of sophisticated city living with this exceptional corner unit nestled in the vibrant enclave of North Flushing. Perched on the fifth floor, this southeast-facing coop offers a harmonious blend of comfort, style, and convenience, promising an unparalleled living experience. Step into the formal living room, where refined elegance meets modern charm, creating a welcoming ambiance for relaxation or entertainment. Adjacent to the living space, the dining area sets the stage for memorable gatherings and culinary delights, making every meal a special occasion. This thoughtfully designed residence features a generously sized bedroom, offering a private sanctuary for rest and rejuvenation. The kitchen and bathroom boast windows, infusing the spaces with natural light and ventilation, enhancing the sense of openness and serenity. Newly installed luxury vinyl plank flooring adorns every inch of this unit, exuding contemporary flair and effortless sophistication, while ensuring durability and easy maintenance for years to come. Nestled within a well-maintained elevator building, this home offers a tranquil retreat from the hustle and bustle of city life. Maintenance fees encompass all utilities, providing residents with peace of mind and hassle-free living. As an added bonus, a coveted outdoor parking spot awaits you upon closing, offering convenience and peace of mind in this bustling neighborhood. With close proximity to bus routes, schools, and shopping destinations, this residence presents an unparalleled opportunity to embrace the best of urban living.
- Type:
- Condo
- Sq.Ft.:
- n/a
- Status:
- Active
- Beds:
- 2
- Year built:
- 2005
- Baths:
- 2.00
- MLS#:
- 3558253
- Subdivision:
- Gleam Tower
ADDITIONAL INFORMATION
Beautiful rare duplex penthouse 2 bedrooms, 2 full baths, with 2 huge roof terrace, close to all.
Open House:
Tuesday, 11/26 2:00-4:00PM
- Type:
- Condo
- Sq.Ft.:
- 435
- Status:
- Active
- Beds:
- 1
- Year built:
- 2023
- Baths:
- 1.00
- MLS#:
- 3558221
- Subdivision:
- Cherry Plaza
ADDITIONAL INFORMATION
Modern affordable luxury, quality housing for a better living, Cherry Plaza Condominium. Prime location, convenient living. Close to major business districts, medical facilities, libraries, schools, parks, and senior centers. Walking distance to Main Street subway station, Long Island Railroad station, supermarkets, and shopping malls. Cherry Plaza Condo features excellent space planning and efficient floor layout. High-quality building materials, meticulous craftsmanship. The basement features a laundry room and a gym. The building is equipped with a surveillance security system. The major structure of the building is reinforced concrete two-way flat plate, sturdy, with great overall integrity and sound proofing. The exterior wall veneer is red brick, aesthetically pleasing and durable. The finished floor to ceiling height is about 8 feet 6 inches, offering excellent natural lighting, sunny and bright. The living room and bedroom flooring is 4-inch wide solid hardwood. The kitchen and bathroom use high-quality tiles and engineered quartz, complemented by Jane- European-style cabinets and brand-name appliances, creating an overall warm, elegant, and high-end atmosphere. The units also feature a visual intercom system. North-south oriented, facing south, the building has 25 units, of which 15 are one bedroom and 10 two bedrooms. The first floor consists of a lobby and 13 parking spaces for sale. Ideal for investment or self-living.
Open House:
Tuesday, 11/26 2:00-4:00PM
- Type:
- Condo
- Sq.Ft.:
- 460
- Status:
- Active
- Beds:
- 1
- Year built:
- 2023
- Baths:
- 1.00
- MLS#:
- 3558213
- Subdivision:
- Cherry Plaza
ADDITIONAL INFORMATION
Modern affordable luxury, quality housing for a better living, Cherry Plaza Condominium. Prime location, convenient living. Close to major business districts, medical facilities, libraries, schools, parks, and senior centers. Walking distance to Main Street subway station, Long Island Railroad station, supermarkets, and shopping malls. Cherry Plaza Condo features excellent space planning and efficient floor layout. High-quality building materials, meticulous craftsmanship. The basement features a laundry room and a gym. The building is equipped with a surveillance security system. The major structure of the building is reinforced concrete two-way flat plate, sturdy, with great overall integrity and sound proofing. The exterior wall veneer is red brick, aesthetically pleasing and durable. The finished floor to ceiling height is about 8 feet 6 inches, offering excellent natural lighting, sunny and bright. The living room and bedroom flooring is 4-inch wide solid hardwood. The kitchen and bathroom use high-quality tiles and engineered quartz, complemented by Jane- European-style cabinets and brand-name appliances, creating an overall warm, elegant, and high-end atmosphere. The units also feature a visual intercom system. North-south oriented, facing south, the building has 25 units, of which 15 are one bedroom and 10 two bedrooms. The first floor consists of a lobby and 13 parking spaces for sale. Ideal for investment or self-living.
Open House:
Tuesday, 11/26 2:00-4:00PM
- Type:
- Condo
- Sq.Ft.:
- 460
- Status:
- Active
- Beds:
- 1
- Year built:
- 2023
- Baths:
- 1.00
- MLS#:
- 3558209
- Subdivision:
- Cherry Plaza
ADDITIONAL INFORMATION
Modern affordable luxury, quality housing for a better living, Cherry Plaza Condominium. Prime location, convenient living. Close to major business districts, medical facilities, libraries, schools, parks, and senior centers. Walking distance to Main Street subway station, Long Island Railroad station, supermarkets, and shopping malls. Cherry Plaza Condo features excellent space planning and efficient floor layout. High-quality building materials, meticulous craftsmanship. The basement features a laundry room and a gym. The building is equipped with a surveillance security system. The major structure of the building is reinforced concrete two-way flat plate, sturdy, with great overall integrity and sound proofing. The exterior wall veneer is red brick, aesthetically pleasing and durable. The finished floor to ceiling height is about 8 feet 6 inches, offering excellent natural lighting, sunny and bright. The living room and bedroom flooring is 4-inch wide solid hardwood. The kitchen and bathroom use high-quality tiles and engineered quartz, complemented by Jane- European-style cabinets and brand-name appliances, creating an overall warm, elegant, and high-end atmosphere. The units also feature a visual intercom system. North-south oriented, facing south, the building has 25 units, of which 15 are one bedroom and 10 two bedrooms. The first floor consists of a lobby and 13 parking spaces for sale. Ideal for investment or self-living.
Open House:
Tuesday, 11/26 2:00-4:00PM
- Type:
- Condo
- Sq.Ft.:
- 490
- Status:
- Active
- Beds:
- 1
- Year built:
- 2023
- Baths:
- 1.00
- MLS#:
- 3558207
- Subdivision:
- Cherry Plaza
ADDITIONAL INFORMATION
Modern affordable luxury, quality housing for a better living, Cherry Plaza Condominium. Prime location, convenient living. Close to major business districts, medical facilities, libraries, schools, parks, and senior centers. Walking distance to Main Street subway station, Long Island Railroad station, supermarkets, and shopping malls. Cherry Plaza Condo features excellent space planning and efficient floor layout. High-quality building materials, meticulous craftsmanship. The basement features a laundry room and a gym. The building is equipped with a surveillance security system. The major structure of the building is reinforced concrete two-way flat plate, sturdy, with great overall integrity and sound proofing. The exterior wall veneer is red brick, aesthetically pleasing and durable. The finished floor to ceiling height is about 8 feet 6 inches, offering excellent natural lighting, sunny and bright. The living room and bedroom flooring is 4-inch wide solid hardwood. The kitchen and bathroom use high-quality tiles and engineered quartz, complemented by Jane- European-style cabinets and brand-name appliances, creating an overall warm, elegant, and high-end atmosphere. The units also feature a visual intercom system. North-south oriented, facing south, the building has 25 units, of which 15 are one bedroom and 10 two bedrooms. The first floor consists of a lobby and 13 parking spaces for sale. Ideal for investment or self-living.
Open House:
Tuesday, 11/26 2:00-4:00PM
- Type:
- Condo
- Sq.Ft.:
- 718
- Status:
- Active
- Beds:
- 2
- Year built:
- 2023
- Baths:
- 2.00
- MLS#:
- 3558202
- Subdivision:
- Cherry Plaza
ADDITIONAL INFORMATION
Modern affordable luxury, quality housing for a better living, Cherry Plaza Condominium. Prime location, convenient living. Close to major business districts, medical facilities, libraries, schools, parks, and senior centers. Walking distance to Main Street subway station, Long Island Railroad station, supermarkets, and shopping malls. Cherry Plaza Condo features excellent space planning and efficient floor layout. High-quality building materials, meticulous craftsmanship. The basement features a laundry room and a gym. The building is equipped with a surveillance security system. The major structure of the building is reinforced concrete two-way flat plate, sturdy, with great overall integrity and sound proofing. The exterior wall veneer is red brick, aesthetically pleasing and durable. The finished floor to ceiling height is about 8 feet 6 inches, offering excellent natural lighting, sunny and bright. The living room and bedroom flooring is 4-inch wide solid hardwood. The kitchen and bathroom use high-quality tiles and engineered quartz, complemented by Jane- European-style cabinets and brand-name appliances, creating an overall warm, elegant, and high-end atmosphere. The units also feature a visual intercom system. North-south oriented, facing south, the building has 25 units, of which 15 are one bedroom and 10 two bedrooms. The first floor consists of a lobby and 13 parking spaces for sale. Ideal for investment or self-living.
Open House:
Tuesday, 11/26 2:00-4:00PM
- Type:
- Condo
- Sq.Ft.:
- 741
- Status:
- Active
- Beds:
- 2
- Year built:
- 2023
- Baths:
- 2.00
- MLS#:
- 3558198
- Subdivision:
- Cherry Plaza
ADDITIONAL INFORMATION
Modern affordable luxury, quality housing for a better living, Cherry Plaza Condominium. Prime location, convenient living. Close to major business districts, medical facilities, libraries, schools, parks, and senior centers. Walking distance to Main Street subway station, Long Island Railroad station, supermarkets, and shopping malls. Cherry Plaza Condo features excellent space planning and efficient floor layout. High-quality building materials, meticulous craftsmanship. The basement features a laundry room and a gym. The building is equipped with a surveillance security system. The major structure of the building is reinforced concrete two-way flat plate, sturdy, with great overall integrity and sound proofing. The exterior wall veneer is red brick, aesthetically pleasing and durable. The finished floor to ceiling height is about 8 feet 6 inches, offering excellent natural lighting, sunny and bright. The living room and bedroom flooring is 4-inch wide solid hardwood. The kitchen and bathroom use high-quality tiles and engineered quartz, complemented by Jane- European-style cabinets and brand-name appliances, creating an overall warm, elegant, and high-end atmosphere. The units also feature a visual intercom system. North-south oriented, facing south, the building has 25 units, of which 15 are one bedroom and 10 two bedrooms. The first floor consists of a lobby and 13 parking spaces for sale. Ideal for investment or self-living.
Open House:
Tuesday, 11/26 2:00-4:00PM
- Type:
- Condo
- Sq.Ft.:
- 741
- Status:
- Active
- Beds:
- 2
- Year built:
- 2023
- Baths:
- 2.00
- MLS#:
- 3558190
- Subdivision:
- Cherry Plaza
ADDITIONAL INFORMATION
Modern affordable luxury, quality housing for a better living, Cherry Plaza Condominium. Prime location, convenient living. Close to major business districts, medical facilities, libraries, schools, parks, and senior centers. Walking distance to Main Street subway station, Long Island Railroad station, supermarkets, and shopping malls. Cherry Plaza Condo features excellent space planning and efficient floor layout. High-quality building materials, meticulous craftsmanship. The basement features a laundry room and a gym. The building is equipped with a surveillance security system. The major structure of the building is reinforced concrete two-way flat plate, sturdy, with great overall integrity and sound proofing. The exterior wall veneer is red brick, aesthetically pleasing and durable. The finished floor to ceiling height is about 8 feet 6 inches, offering excellent natural lighting, sunny and bright. The living room and bedroom flooring is 4-inch wide solid hardwood. The kitchen and bathroom use high-quality tiles and engineered quartz, complemented by Jane- European-style cabinets and brand-name appliances, creating an overall warm, elegant, and high-end atmosphere. The units also feature a visual intercom system. North-south oriented, facing south, the building has 25 units, of which 15 are one bedroom and 10 two bedrooms. The first floor consists of a lobby and 13 parking spaces for sale. Ideal for investment or self-living.
Open House:
Tuesday, 11/26 2:00-4:00PM
- Type:
- Condo
- Sq.Ft.:
- 741
- Status:
- Active
- Beds:
- 2
- Year built:
- 2023
- Baths:
- 2.00
- MLS#:
- 3558185
- Subdivision:
- Cherry Plaza
ADDITIONAL INFORMATION
Modern affordable luxury, quality housing for a better living, Cherry Plaza Condominium. Prime location, convenient living. Close to major business districts, medical facilities, libraries, schools, parks, and senior centers. Walking distance to Main Street subway station, Long Island Railroad station, supermarkets, and shopping malls. Cherry Plaza Condo features excellent space planning and efficient floor layout. High-quality building materials, meticulous craftsmanship. The basement features a laundry room and a gym. The building is equipped with a surveillance security system. The major structure of the building is reinforced concrete two-way flat plate, sturdy, with great overall integrity and sound proofing. The exterior wall veneer is red brick, aesthetically pleasing and durable. The finished floor to ceiling height is about 8 feet 6 inches, offering excellent natural lighting, sunny and bright. The living room and bedroom flooring is 4-inch wide solid hardwood. The kitchen and bathroom use high-quality tiles and engineered quartz, complemented by Jane- European-style cabinets and brand-name appliances, creating an overall warm, elegant, and high-end atmosphere. The units also feature a visual intercom system. North-south oriented, facing south, the building has 25 units, of which 15 are one bedroom and 10 two bedrooms. The first floor consists of a lobby and 13 parking spaces for sale. Ideal for investment or self-living.
$1,016,500
14115 Cherry Ave Unit 2E Flushing, NY 11355
Open House:
Tuesday, 11/26 2:00-4:00PM
- Type:
- Condo
- Sq.Ft.:
- 1,070
- Status:
- Active
- Beds:
- 2
- Year built:
- 2023
- Baths:
- 2.00
- MLS#:
- 3558181
- Subdivision:
- Cherry Plaza
ADDITIONAL INFORMATION
Modern affordable luxury, quality housing for a better living, Cherry Plaza Condominium. Prime location, convenient living. Close to major business districts, medical facilities, libraries, schools, parks, and senior centers. Walking distance to Main Street subway station, Long Island Railroad station, supermarkets, and shopping malls. Cherry Plaza Condo features excellent space planning and efficient floor layout. High-quality building materials, meticulous craftsmanship. The basement features a laundry room and a gym. The building is equipped with a surveillance security system. The major structure of the building is reinforced concrete two-way flat plate, sturdy, with great overall integrity and sound proofing. The exterior wall veneer is red brick, aesthetically pleasing and durable. The finished floor to ceiling height is about 8 feet 6 inches, offering excellent natural lighting, sunny and bright. The living room and bedroom flooring is 4-inch wide solid hardwood. The kitchen and bathroom use high-quality tiles and engineered quartz, complemented by Jane- European-style cabinets and brand-name appliances, creating an overall warm, elegant, and high-end atmosphere. The units also feature a visual intercom system. North-south oriented, facing south, the building has 25 units, of which 15 are one bedroom and 10 two bedrooms. The first floor consists of a lobby and 13 parking spaces for sale. Ideal for investment or self-living.
$1,430,000
2826 160th St Flushing, NY 11358
- Type:
- Single Family
- Sq.Ft.:
- n/a
- Status:
- Active
- Beds:
- 4
- Lot size:
- 0.13 Acres
- Year built:
- 1920
- Baths:
- 4.00
- MLS#:
- 3558151
ADDITIONAL INFORMATION
Location, Location!!! Great opportunity, Huge lot 1 family house In The Heart Of North Flushing!!, Near to public transportation, Bus stop Q16 & Q76 . One block away from Bowne Park with playground and pond, shopping stores, restaurants, markets and schools, a very convenient location as said. MUST SEE!!
- Type:
- Co-Op
- Sq.Ft.:
- 1,350
- Status:
- Active
- Beds:
- 3
- Year built:
- 1965
- Baths:
- 2.00
- MLS#:
- 3557985
- Subdivision:
- The Barbizon
ADDITIONAL INFORMATION
Beautiful, spacious three-bedroom, two-bath co-op apartment in the heart of Flushing. This corner unit boasts an abundance of natural light and hardwood floors throughout. Garage Parking available immediately. 16 hrs Doorman, Private back yard. Just one block from the 7 train, LIRR, and major bus lines, you'll enjoy unparalleled access to transportation. Plus, you're steps away from malls, shops, restaurants, and everything else Flushing has to offer. Don't miss this incredible opportunity to live in one of the most vibrant neighborhoods!
- Type:
- Co-Op
- Sq.Ft.:
- n/a
- Status:
- Active
- Beds:
- 2
- Year built:
- 1951
- Baths:
- 1.00
- MLS#:
- 3557965
- Subdivision:
- Georgetown Mews
ADDITIONAL INFORMATION
Welcoming to the market a spacious second floor 2 bedroom co-op in the Georgetown Mews with lots of natural sunlight flowing through the apartment. This unit features 2 large bedrooms, wood flooring throughout, 1 bathroom, updated kitchen and a large living dining area. The owner has a garage that can be transferred over for $120/m, no flip tax, recently installed solar panels and is also pet friendly with a weight limit of 30lb. Q25, Q34 on Kissena Blvd. Q64 on Jewel Ave to E and F train. Qm4 Express bus to Manhattan

Listings courtesy of One Key MLS as distributed by MLS GRID. Based on information submitted to the MLS GRID as of 11/13/2024. All data is obtained from various sources and may not have been verified by broker or MLS GRID. Supplied Open House Information is subject to change without notice. All information should be independently reviewed and verified for accuracy. Properties may or may not be listed by the office/agent presenting the information. Properties displayed may be listed or sold by various participants in the MLS. Per New York legal requirement, click here for the Standard Operating Procedures. Copyright 2024, OneKey MLS, Inc. All Rights Reserved.
Flushing Real Estate
The median home value in Flushing, NY is $560,000. This is lower than the county median home value of $604,400. The national median home value is $338,100. The average price of homes sold in Flushing, NY is $560,000. Flushing real estate listings include condos, townhomes, and single family homes for sale. Commercial properties are also available. If you see a property you’re interested in, contact a Flushing real estate agent to arrange a tour today!
Flushing, New York has a population of 0. The county average for households married with children is 28.97%.
The median household income for the surrounding county is $75,886 compared to the national median of $69,021. The median age of people living in Flushing is 0 years.
Flushing Weather
The average high temperature in July is 84.9 degrees, with an average low temperature in January of 26.5 degrees. The average rainfall is approximately 47.8 inches per year, with 25.6 inches of snow per year.
