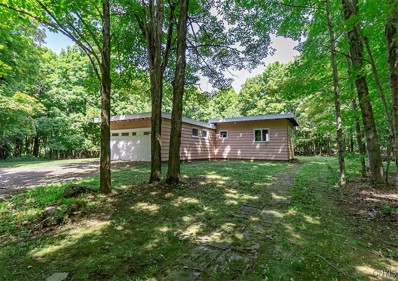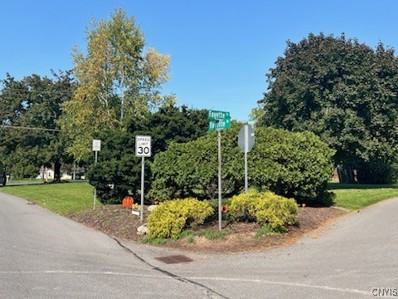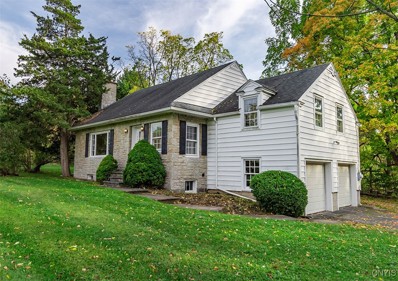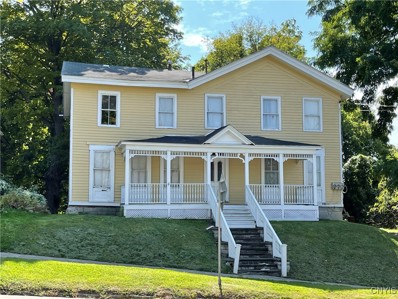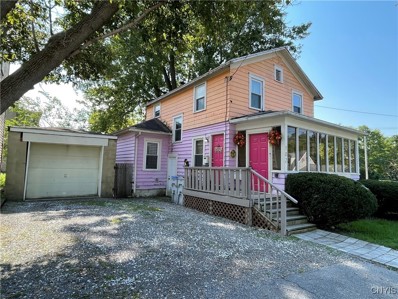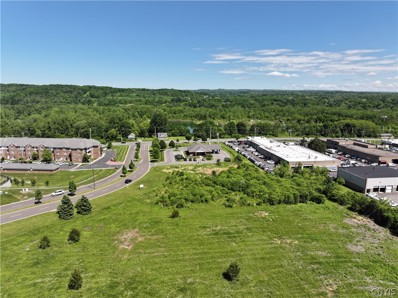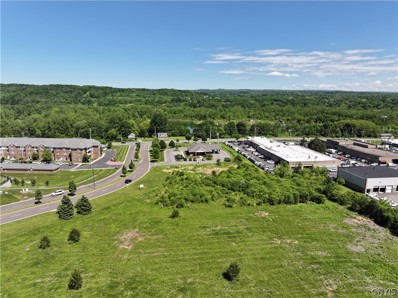Fayetteville NY Homes for Rent
The median home value in Fayetteville, NY is $375,000.
This is
higher than
the county median home value of $203,800.
The national median home value is $338,100.
The average price of homes sold in Fayetteville, NY is $375,000.
Approximately 71.65% of Fayetteville homes are owned,
compared to 21.85% rented, while
6.5% are vacant.
Fayetteville real estate listings include condos, townhomes, and single family homes for sale.
Commercial properties are also available.
If you see a property you’re interested in, contact a Fayetteville real estate agent to arrange a tour today!
- Type:
- Single Family
- Sq.Ft.:
- 2,722
- Status:
- NEW LISTING
- Beds:
- 5
- Lot size:
- 0.27 Acres
- Year built:
- 1960
- Baths:
- 5.00
- MLS#:
- S1588398
- Subdivision:
- Brookside
ADDITIONAL INFORMATION
Nestled in the Brookside Subdivision, this 5-bedroom, 4.5-bathroom split-level home offers far more space than meets the eye! A recent addition by the current homeowner has expanded the layout, providing extra square footage and opportunity for in-law quarters or a perfect guest suite. Inside, you'll find a welcoming living space with refinished hardwood floors, generously sized bedrooms, and 4.5 bathrooms. There is also a semi-finished space in the basement with a pool table that makes for a great rec room. Step outside to a fully fenced backyard complete with a hot tub for relaxation and a shed for added storage. Located in the heart of Fayetteville, this home is just minutes from Green Lakes State Park, Coulter Park, Four Seasons Golf & Ski Center, Fayetteville Towne Center, coffee shops, and restaurants — offering endless activities and amenities right outside your neighborhood. With its unbeatable location and impressive size, this home is a must-see! Delayed negotiations - any offers will be presented to Sellers at 6:30pm on 02/15/2025.
$1,990,000
7035 Highfield Rd Fayetteville, NY 13066
- Type:
- Single Family
- Sq.Ft.:
- 6,938
- Status:
- Active
- Beds:
- 5
- Lot size:
- 1.11 Acres
- Year built:
- 1990
- Baths:
- 7.00
- MLS#:
- S1587729
- Subdivision:
- Highfield Estates Sec #2
ADDITIONAL INFORMATION
One of the most special homes you'll find in all of Central New York- the attention to detail and thoughtful amenities, make it truly one of a kind. The first floor greets you with a warm, two-story foyer opening to the great room and views to the gorgeous backyard. From there to the left wing of the house, you'll find a stunning office with a luxe stone wall and gas fireplace. Around the corner is the primary suite- complete with a large and cozy bedroom, 2 walk-in closets, expansive bath with soaking tub and separate shower, even an attached fitness studio that overlooks the pool and patio. Across the great room is a grand kitchen with a large banquette dining area, huge island, multiple prep areas, beverage drawers, coffee nook, and built-ins flanking the entrance to the beautifully appointed formal dining room. Just off the kitchen is a fantastic utility area, including a walk-in pantry with refrigerator, huge laundry room, and access to the back patio. To the front there’s another beautiful office and mudroom with custom built-ins. The 2nd floor offers 4 BR- one end offers 2 lovely BR with a joint bath, while the other end offers another BR with attached bath, an office nook and 2nd laundry room. Moving to the space over the garage, you’ll find the perfect guest suite- it includes a large living area with kitchenette, full bath and a bedroom. Saving the best for last, the finished basement has everything you'd want- full size gym, theater room with tiered seating, movie lighting and large screen, and a rec room with space for chess, foos ball, ping pong and lounging all-in-one, capped off by the built-in bar and full bath conveniently located by the door out to the pool. Which brings us to the exterior- the ultimate outdoor entertainment setting! Patio space for living and dining, in-ground hot tub and pool, built-in grill with hood, and more. Plus a lovely grassy area with lots of mature trees offering so much privacy. On the technical side there are high end mechanicals, tech integration, security system, and EV plug. They thought of everything- all in a beautiful neighborhood just minutes from hospitals, SU, downtown, everything CNY has to offer!
$399,900
305 Elm St Fayetteville, NY 13066
- Type:
- Single Family
- Sq.Ft.:
- 1,629
- Status:
- Active
- Beds:
- 4
- Lot size:
- 0.68 Acres
- Year built:
- 1843
- Baths:
- 2.00
- MLS#:
- S1586908
ADDITIONAL INFORMATION
Charming 1843 Cape/Colonial on a beautiful tree lined street in the Village of Fayetteville. From the time you enter the entrance hall, to the large living room with a wood burning fireplace, to the formal dining room with doors to the screened porch, to the eat-in kitchen you will be impressed. There are two bedrooms and a bath on the first floor and two bedrooms and a bath on the second floor. Many closets and lots of storage space, central air, first floor laundry, walk out basement, large yard and much more.
- Type:
- Single Family
- Sq.Ft.:
- 4,246
- Status:
- Active
- Beds:
- 5
- Lot size:
- 0.6 Acres
- Year built:
- 1974
- Baths:
- 4.00
- MLS#:
- S1586430
- Subdivision:
- Lymestone Hill
ADDITIONAL INFORMATION
Private road access leads to this elegant colonial in sought-after Lymestone Hill. The regal portico entry welcomes you into the slate floored foyer showcasing an open staircase with access points to the main living areas and powder room. Hardwood floors, solid wood doors and bespoke crown, chair, baseboard & wall moldings enhance the home’s allure. The spacious living room flows into the updated gourmet kitchen boasting new stainless-steel appliances, granite, double ovens, island, pantry and eat-in area with access to the back deck. Adjacent, the family room showcasing a floor-to-ceiling brick fireplace and slider doors to a generous screened-in porch. French doors lead to the formal dining room. Upstairs has 5 bedrooms and 2 baths, including the spacious primary suite with an ensuite. Accessible through its own front door, the in-law apartment offers a hearth warmed living room, bedroom and full bath. Additional features include a whole-house generator, invisible fence, large composite deck and professionally landscaped front and back yards. The wooded, private backyard offers a serene retreat. This home combines luxury, comfort and convenience. Award winning FM Schools!
- Type:
- Single Family
- Sq.Ft.:
- 3,507
- Status:
- Active
- Beds:
- 4
- Lot size:
- 0.55 Acres
- Year built:
- 1999
- Baths:
- 3.00
- MLS#:
- B1584193
- Subdivision:
- Duguid Runne Sec 1
ADDITIONAL INFORMATION
Just one look and you'll fall in love with this very spacious Colonial, located in a highly desirable neighborhood. Enjoy a lifestyle rich in both recreation and natural beauty, with Green Lakes State Park and a ski resort and golf center located within a convenient one-mile radius. This home boasts a 3-car garage with a Tesla car charger, central air conditioning, 9-foot high ceilings, hardwood floors on the first floor, 4 spacious bedrooms, and 2.5 bathrooms. The master suite features a luxurious bath with a jacuzzi tub, a separate shower, and a double vanity. The modern kitchen with updated appliances opens to a lovely family room with a stone gas fireplace. A fireplaced dining room and a den/office with French doors complete the first floor. The full basement includes a second family room, an exercise area with mirrors, and a game room. The private rear yard is a showstopper, featuring a new (2022) in-ground pool with a gas heater and automatic pool vacuum, a beautiful patio area, and a composite deck. It's the perfect home for entertaining, both indoors and out!
- Type:
- Single Family
- Sq.Ft.:
- 6,578
- Status:
- Active
- Beds:
- 5
- Lot size:
- 1.74 Acres
- Year built:
- 1967
- Baths:
- 7.00
- MLS#:
- S1582397
- Subdivision:
- Lymestone Hill Sec I
ADDITIONAL INFORMATION
** $50,000 DESIGNER CREDIT! ** Lymestone Hill Cape nestled on a secluded 1.74-acre private setting, is enhanced by over $716,000 in renovations. This nearly 6,600 sq. ft. home features 5 bedrooms, 5.5 baths, 2 laundry areas and exceptional attention to detail throughout—perfect for both entertaining and family living. The grand double-door entry opens to a soaring two-story foyer with a curved staircase, setting the tone for the meticulous craftsmanship throughout. The gracious living room boasts a granite wet bar, one of the home’s four fireplaces and ample storage. French doors from the spacious dining room lead to a four-season Florida room filled with natural light year-round. At the heart of the home is the gourmet kitchen, complete with coffered ceilings, granite countertops, upscale appliances (including a built-in coffee/espresso machine), a six-burner stove, custom cabinetry, a large island and an eat-in area ideal for casual dining. The primary suite wing is a private retreat, offering his-and-her bathrooms, dressing rooms, a California closet with custom shelving, and a sunroom with glass-vaulted ceilings and a hot tub just outside. Upstairs, you’ll find two additional bedrooms with built-ins and a full bath, while the walkout lower level includes a second kitchen, 2 bedrooms, 2.5 baths and a spacious family room—ideal for guests, in-laws, or teens. The outdoor space is an entertainer’s dream, with stone patios, walkways, a heated, self-cleaning gunite pool and a luxurious pool house featuring vaulted ceilings, a fireplace, kitchenette, changing rooms, and screened doors overlooking the beautifully hardscaped setting. Additional features include a whole-house generator. Located in the Jamesville-DeWitt School District, this home offers convenient access to schools, restaurants, shopping, highways, universities, hospitals, and downtown. A perfect blend of luxury, convenience, and exceptional craftsmanship.
- Type:
- Condo
- Sq.Ft.:
- 1,800
- Status:
- Active
- Beds:
- 3
- Lot size:
- 0.08 Acres
- Year built:
- 1987
- Baths:
- 3.00
- MLS#:
- R1579722
- Subdivision:
- Ravine
ADDITIONAL INFORMATION
Beautiful Townhome in The Ravine, Nestled in a serene wooded setting, this end-unit townhouse offers the perfect blend of nature and comfort. With 3 bedrooms, 3 full baths and an expansive floor plan, this home is designed for versatile living. The main level boasts a spacious eat-in kitchen with ample natural light, vaulted ceilings, and a cozy wood-burning fireplace in the living room. Glass sliding doors open to a large wrap around deck, ideal for enjoying the peaceful views. The primary bedroom, conveniently located on the main floor, features an en-suite bathroom, and a second floor laundry adds extra convenience. The finished lower level includes a walkout to the backyard, a bedroom with a full bath, a kitchenette and a second family room or potential in-law suite, complete with its own laundry. The additional 3-season Florida room provides a tranquil retreat with gorgeous views. Additional highlights include a 2-car attached garage, energy-efficient HVAC (central air and forced air), and thoughtful accessibility features. Sqft does not include the finished basement. Don't miss the opportunity to make this stunning property your new home. Schedule your showing today!
$2,850,000
7106 Braxton Cir Fayetteville, NY 13066
- Type:
- Single Family
- Sq.Ft.:
- 8,500
- Status:
- Active
- Beds:
- 5
- Lot size:
- 2.02 Acres
- Year built:
- 1992
- Baths:
- 6.00
- MLS#:
- S1578864
ADDITIONAL INFORMATION
A rare opportunity to live in one of the most beautiful homes on the east side of Syracuse! This home is situated on a quiet cul de sac with easy access to all hospitals, down town Syracuse, and the newly proposed MICRON site. If you are looking for gracious living at it's best , this house is it! There are too many quality details to list as nothing has been spared. It is truly a gem! The additional 2,060 square feet are from the fully finished walk-out basement. The total square footage came from a builder and floor plans with the dimensions of the home. All buyers must be pre approved before seeing this home.
- Type:
- Single Family
- Sq.Ft.:
- 1,595
- Status:
- Active
- Beds:
- 3
- Lot size:
- 3.27 Acres
- Year built:
- 1957
- Baths:
- 2.00
- MLS#:
- S1578286
ADDITIONAL INFORMATION
Experience a quintessential mid-century modern home, untouched and waiting for your personal design. Set on 3.27 private wooded acres, the property is beautifully framed by a stone wall and is conveniently located just minutes from FM Schools, Towne Center, and Downtown Syracuse. With 1,595 sq. ft. of living space and an additional ready to finish, 1,024 sq. ft. in the lower level, this home offers the perfect canvas to restore its original charm or to create a new vision. The open living/dining area is flooded w/natural light from banks of windows in both the front and back of the house. The kitchen is a fun throwback w/all the original appliances. Three bedrooms and two full baths provide plenty of space and convenience for one floor living. Enjoy the warmth of fireplaces on both the main and lower levels, parquet flooring and a large two-car garage. The house has been upgraded over the last 6 months w/ some new windows, spray foam insulation, a rubber membrane commercial grade roof, new soffits and gutters designed to be efficient and also match the style of the home. Don't miss the opportunity to own a little slice of Heaven on one of the prettiest streets in Syracuse.
$1,199,000
5000 Saddlebrook Dr Fayetteville, NY 13066
- Type:
- Single Family
- Sq.Ft.:
- 4,542
- Status:
- Active
- Beds:
- 6
- Lot size:
- 2.1 Acres
- Year built:
- 1983
- Baths:
- 5.00
- MLS#:
- S1577883
ADDITIONAL INFORMATION
Welcome to this stunning 6-bedroom home, where luxury and functionality meet! The main floor offers a spacious first-floor master suite and a versatile room currently used as an office. Upstairs, you’ll find four additional bedrooms, providing plenty of flexibility for various needs. The beautifully designed kitchen, featuring a double oven, flows into the inviting living room with a gas fireplace. The mostly finished basement adds even more value, with a second fireplace, a workout area, and a large storage space. Step outside to a backyard oasis, complete with an inground pool, a pool house with a full bathroom, an invisible fence, and an outdoor kitchen perfect for entertaining. The attached garage also holds a full kitchen. With both an attached and detached garage, this home is equipped with ample space for vehicles, storage, and more. A must-see for those seeking comfort and elegance!
$379,900
312 Elm St Fayetteville, NY 13066
- Type:
- Mixed Use
- Sq.Ft.:
- 3,549
- Status:
- Active
- Beds:
- 5
- Lot size:
- 0.19 Acres
- Year built:
- 1960
- Baths:
- 3.00
- MLS#:
- S1575903
ADDITIONAL INFORMATION
Located in the heart of the Village of Fayetteville, this versatile property offers endless possibilities as either a single-family residence or a professional in-home office, subject to municipal approval. With its prime location, this home is ideal for those seeking both convenience & character. The main level features an enclosed foyer, an inviting living room with a fireplace, a reception area, 3 bedrooms/offices, 2 den rooms, a kitchen, & 2 half baths—providing ample space for a variety of uses, from personal to professional. The flexibility of the space makes it an excellent choice for professionals such as therapists, physicians, accountants, engineers, & more (with municipal approval). The 2nd floor is currently set up as a separate apartment that features a kitchen, living room, 2 bedrooms, & a full bath. It can be accessed via the main floor or through a private entrance. There are 2 driveways—one off Elm St & another off Academy St. Whether you’re looking for a unique home or a property to support your business, this charming & flexible space is sure to meet your needs. Don’t miss your chance to own this rare gem in the Village of Fayetteville—this one won't last long!
- Type:
- Townhouse
- Sq.Ft.:
- 3,900
- Status:
- Active
- Beds:
- 4
- Lot size:
- 0.12 Acres
- Year built:
- 1983
- Baths:
- 3.00
- MLS#:
- S1574453
- Subdivision:
- Spyglass Hill
ADDITIONAL INFORMATION
This wonderful unit in Spyglass is ideally located on a cul-de-sac, providing plenty of privacy. The main level offers an abundance of living space featuring a spacious living room/dining room combination, along with a family room that includes a gas fireplace, judges paneling, built-ins, and plenty of charm. As an added bonus, there is a "Florida room/sunroom" with built-in hot tub, numerous windows, skylights and a sliding door that leads to a 2 level patio overlooking gorgeous gardens. Eat-in kitchen has updated appliances, center island and lots of cabinetry. Main floor primary bedroom has 5...yes, 5 closets (including a shoe closet!) PLUS a walk-in closet, fireplace and a primary bath with 2 separate vanities. The primary bedroom also features a slider to a separate section of the exterior patio. Additionally the main floor includes a second bedroom, a full bath and a mudroom/laundry room. The lower level has a spacious game room/family room, wood burning fireplace, an office, 2 additional bedrooms, a full bath and a storage area. 2 car attached garage. FM Schools. HOA covers lawn care, snow removal and more!
- Type:
- Single Family
- Sq.Ft.:
- 1,406
- Status:
- Active
- Beds:
- 3
- Lot size:
- 0.24 Acres
- Year built:
- 1959
- Baths:
- 3.00
- MLS#:
- S1572833
- Subdivision:
- Brookside
ADDITIONAL INFORMATION
Neat and tidy 3 bedroom ranch with gleaming hardwood floors, hearth warmed living room with dining L. Eat- in kitchen with atrium door to deck and back yard. 2 car attached garage. Bedrooms are all good sized with beautiful floors. Owner's suite with full bath. Finished lower level has family room, full bath and potential for additional bedroom. Poured concrete foundation. 15 year old furnace and air conditioning and 3 year old hot water tank. Excellent neighborhood that has Coulter park with basketball, pickle ball courts and playground. Walking distance to Green Lakes with rails in the neighborhood and close to village amenities.
- Type:
- Land
- Sq.Ft.:
- n/a
- Status:
- Active
- Beds:
- n/a
- Lot size:
- 0.28 Acres
- Baths:
- MLS#:
- S1571579
- Subdivision:
- Fayette Manors
ADDITIONAL INFORMATION
Terrific building lot in Fayetteville close to all amenities! Popular subdivision in Fayetteville-Manlius Schools. All utilities available.
- Type:
- Single Family
- Sq.Ft.:
- 1,650
- Status:
- Active
- Beds:
- 3
- Lot size:
- 2.57 Acres
- Year built:
- 1947
- Baths:
- 2.00
- MLS#:
- S1570981
ADDITIONAL INFORMATION
Welcome to 7884 Salt Springs Rd, a charming cape-style home nestled on a private 2.5-acre wooded lot. This spacious 3-bedroom, 2-bath home features newer mechanicals, freshly painted interior, newly finished hardwood floors and an updated bathroom, ensuring modern comfort. The inviting first floor boasts an office space, formal dining room and living room w/a warm wood-burning fireplace, perfect for chilly evenings. Enjoy the convenience of the eat in kitchen drenched w/sunlight and the first-floor laundry/mudroom. The newly finished bonus area in the lower level provides approx. 600 sq. ft. of additional living space, ideal for a playroom, home gym or in home office. Delight in the peaceful, serene surroundings from your lovely screen porch. The oversized 2-car garage offers ample storage for vehicles and equipment. Conveniently located near FM schools, this home combines charm, functionality, and privacy in a picturesque setting. Don’t miss the opportunity to make this delightful property your own!
- Type:
- Multi-Family
- Sq.Ft.:
- 2,457
- Status:
- Active
- Beds:
- n/a
- Lot size:
- 0.49 Acres
- Year built:
- 1890
- Baths:
- MLS#:
- S1567243
ADDITIONAL INFORMATION
A charming 1890 stately colonial home nestled in a historic neighborhood. This property offers a unique opportunity to restore a piece of local history. Interior demolition and APPROVED plan/renderings are COMPLETED, the solid foundation and original exterior details provide a strong base for a beautiful and valuable property. With its potential for a modern interior and ample natural outdoor space, this home is ideal for a discerning buyer or a DIY enthusiast looking to create a truly special living space. 2457 square foot to build and design a one-of-a-kind home or investment property. Possible owner financing depending on terms. Prime location in the village of Fayetteville, close to restaurants, cafes, parks, shopping, library, town center and much more.
$264,000
102 W Elm St Fayetteville, NY 13066
- Type:
- General Commercial
- Sq.Ft.:
- 1,710
- Status:
- Active
- Beds:
- n/a
- Lot size:
- 0.12 Acres
- Year built:
- 1905
- Baths:
- MLS#:
- S1567169
ADDITIONAL INFORMATION
Location! Location! Location! This is a rare opportunity to own and operate your business in the heart of Limestone Plaza, surrounded by restaurants, shoppings, library, town offices, cafe, Town center, village and parks. 1st level commercial/office space and 2nd level with 1 bed and 1 bath apartment. Detached 2-car garage. Ample free municipal parking lot and Mill Creek view right across the street. In the Town of Manlius, New York, B2 zoning is a commercial district that includes the uses permitted in Commercial District A, plus some additional uses. The purpose of this zoning classification is to include the commercial, retail, and personal service uses that are permitted in Residential R-3 and Neighborhood Shopping Zones. Tenants occupied, must make appointment with 24-48 hours notice.
$379,900
101 Kenny St Fayetteville, NY 13066
- Type:
- Single Family
- Sq.Ft.:
- 2,016
- Status:
- Active
- Beds:
- 4
- Lot size:
- 0.4 Acres
- Year built:
- 1950
- Baths:
- 3.00
- MLS#:
- S1565002
- Subdivision:
- Fayette Manors Sec 3
ADDITIONAL INFORMATION
Welcome to this sprawling ranch located in Fayetteville. Located in a quiet neighborhood just outside of the village, NO village tax. 4 Bedrooms, including a 520 sq. ft. Master Bedroom addition w/walk in closet and tiled Bathroom and 3 additional Bedrooms. Remodeled Kitchen with granite countertops that opens to dining area. Hardwoods throughout. Large corner lot with circular driveway. Full huge basement. Expect to be impressed!!
- Type:
- Other
- Sq.Ft.:
- n/a
- Status:
- Active
- Beds:
- n/a
- Lot size:
- 1.52 Acres
- Baths:
- MLS#:
- S1541861
ADDITIONAL INFORMATION
Approximately 1.5 acre choice setting with potential for your new office space located in Fayetteville/Manlius area. This ideal property offers a generally level site that is nearly shovel-ready for your multi or single-level office complex. Potential for memory care, professional office, or other office (with municipal approval) off Medical Center Drive which is a traffic light-controlled location, providing easy accessibility. If you are seeing a great, well established location for your business, come see what this wonderful property has to offer. Also listed from Lot/Land s1541453
- Type:
- Land
- Sq.Ft.:
- n/a
- Status:
- Active
- Beds:
- n/a
- Lot size:
- 1.52 Acres
- Baths:
- MLS#:
- S1541453
ADDITIONAL INFORMATION
Approximately 1.5 acre choice setting with potential for your new office space located in Fayetteville/Manlius area. This ideal property offers a generally level site that is nearly shovel-ready for your multi or single-level office complex. Potential for memory care, professional office, or other office (with municipal approval) off Medical Center Drive which is a traffic light-controlled location, providing easy accessibility. If you are seeing a great, well established location for your business, come see what this wonderful property has to offer. Also listed as commercial S1541861
$1,020,000
6941 Old Quarry Rd Fayetteville, NY 13066
- Type:
- Single Family
- Sq.Ft.:
- 3,400
- Status:
- Active
- Beds:
- 4
- Lot size:
- 1.05 Acres
- Year built:
- 2024
- Baths:
- 4.00
- MLS#:
- S1534223
ADDITIONAL INFORMATION
Paul Fowler to be built property in sought after Dewitt neighborhood. Custom designed and built with the quality of Fowler Homes. Truly custom built home comes with years of experience and quality eye for detail. Last lot in this excellent neighborhood. The list price does not include the lot.
$1,150,000
7500 Hunt Ln Fayetteville, NY 13066
- Type:
- Single Family
- Sq.Ft.:
- 6,659
- Status:
- Active
- Beds:
- 4
- Lot size:
- 7.43 Acres
- Year built:
- 1958
- Baths:
- 6.00
- MLS#:
- S1514295
ADDITIONAL INFORMATION
Feel transported by the luxurious European design of this spectacular four-bedroom brick ranch-style home. The open floor plan and abundance of natural light enhance the stunning details of this unique property. Enjoy a myriad of social gatherings in the expansive center atrium, complete with an Italian marble fountain and statement ceiling. You'll also find a large kitchen with breakfast bar and dining area which leads into the cozy family room with rich wooden beams. Step outside into the 3-season sunroom which overlooks a serene 7+ acres of open manicured lawn, mature plantings, and tranquil garden areas. The partially finished lower level has an additional 2063 sq. ft which adds a speakeasy flair with secluded entertaining space and plenty of storage. The location is ideal for commuting downtown and is in the FM school district.
- Type:
- Land
- Sq.Ft.:
- n/a
- Status:
- Active
- Beds:
- n/a
- Lot size:
- 1.45 Acres
- Baths:
- MLS#:
- S1472330
ADDITIONAL INFORMATION
DON'T MISS OUT on the last F-M lot available in the beautiful WATERFORD WOODS neighborhood! Spacious acre and a half lot corner lot w/road frontage on both Worthington and Waterford Ways. Private treed backdrop. The grade of the lot offer options for a walkout lower level. Convenient location...close to schools, shopping, Wegmans and downtown! And BEST of all, you can choose your own builder!!

The data relating to real estate on this web site comes in part from the Internet Data Exchange (IDX) Program of the New York State Alliance of MLSs (CNYIS, UNYREIS and WNYREIS). Real estate listings held by firms other than Xome are marked with the IDX logo and detailed information about them includes the Listing Broker’s Firm Name. All information deemed reliable but not guaranteed and should be independently verified. All properties are subject to prior sale, change or withdrawal. Neither the listing broker(s) nor Xome shall be responsible for any typographical errors, misinformation, misprints, and shall be held totally harmless. Per New York legal requirement, click here for the Standard Operating Procedures. Copyright © 2025 CNYIS, UNYREIS, WNYREIS. All rights reserved.








