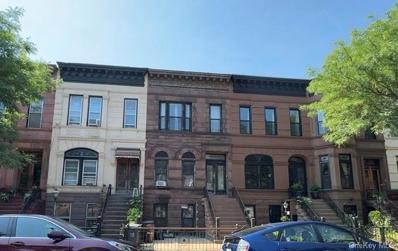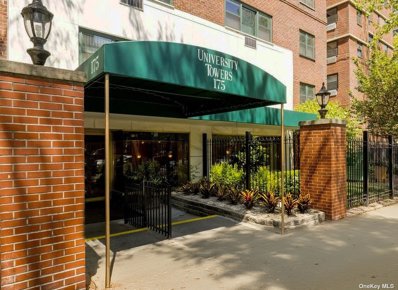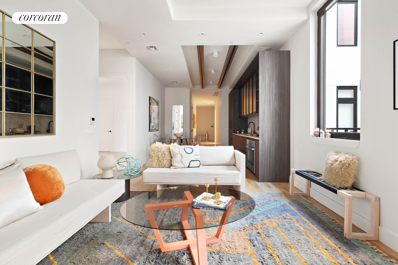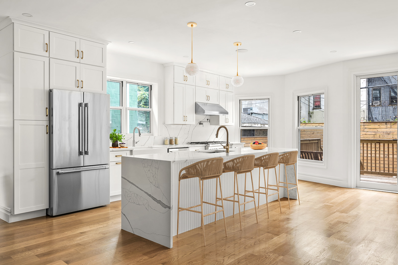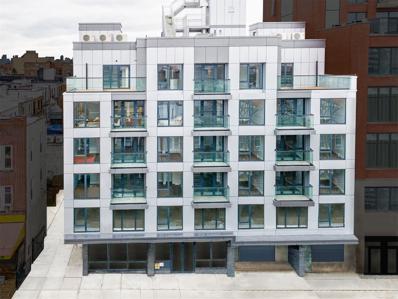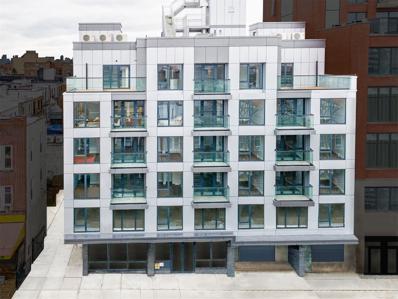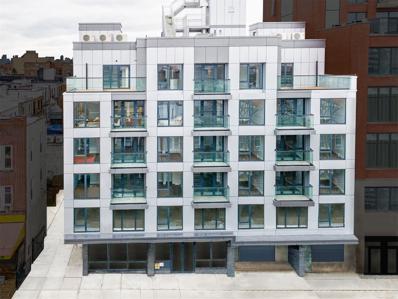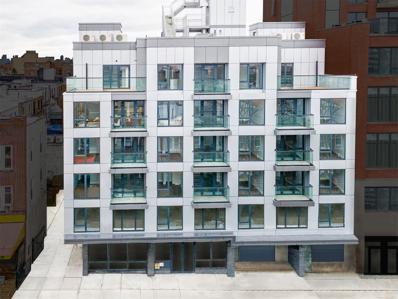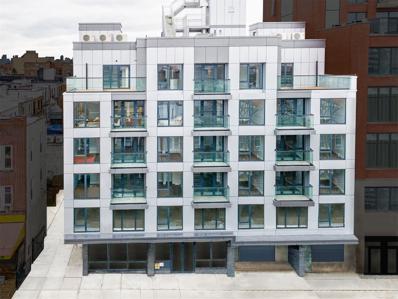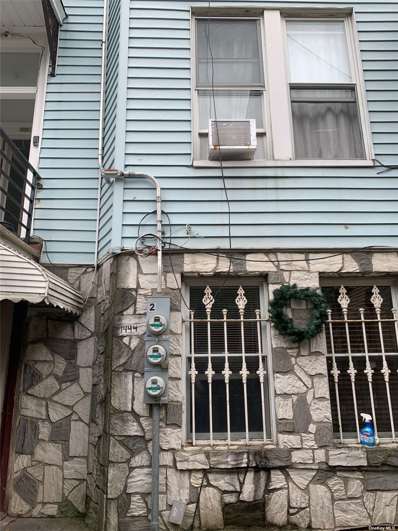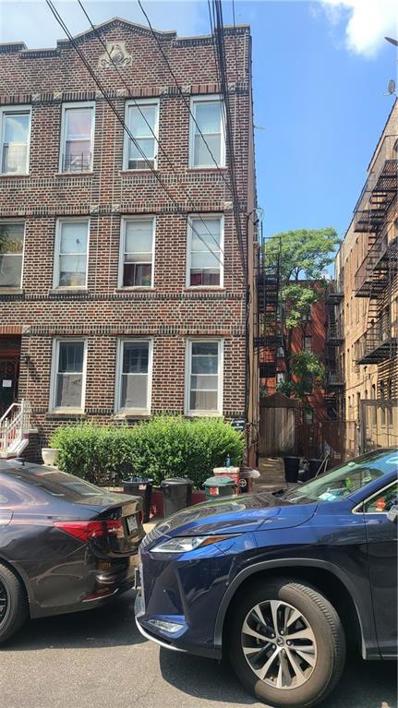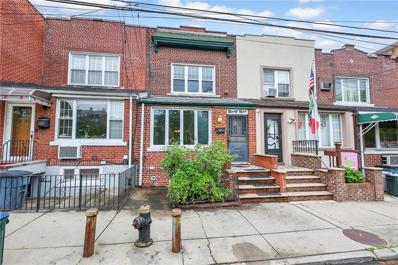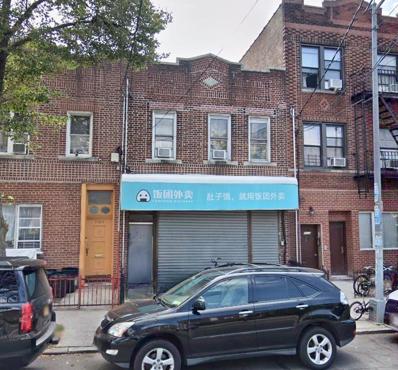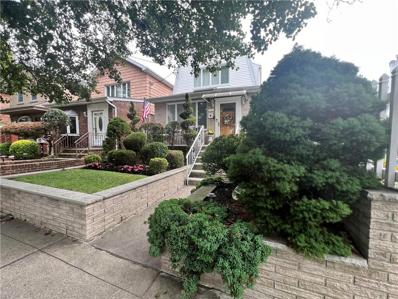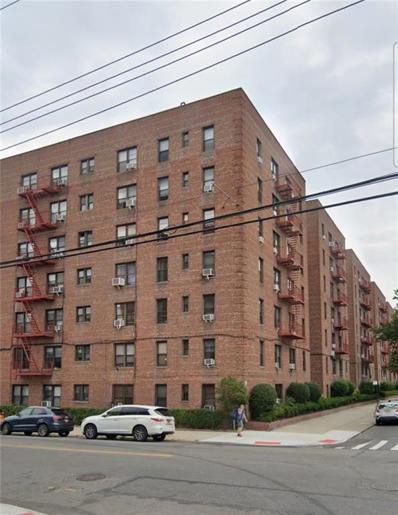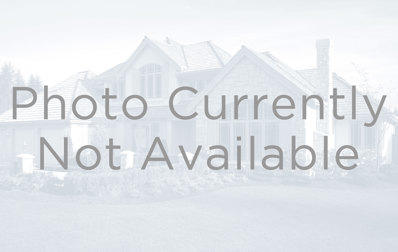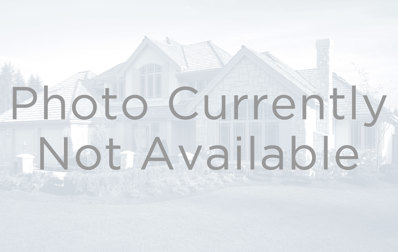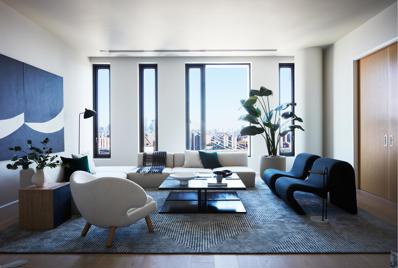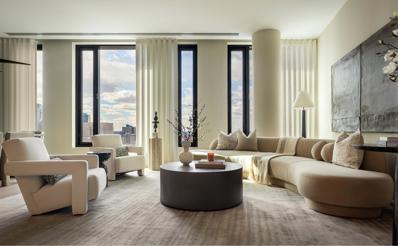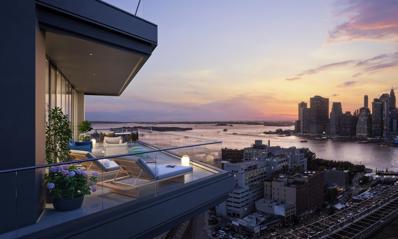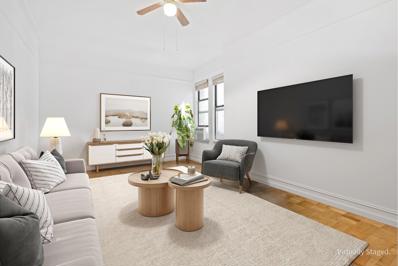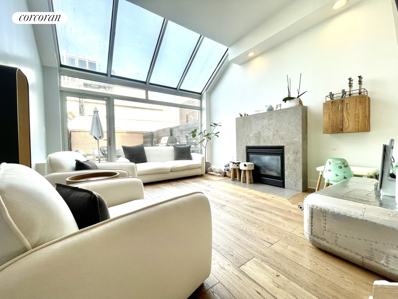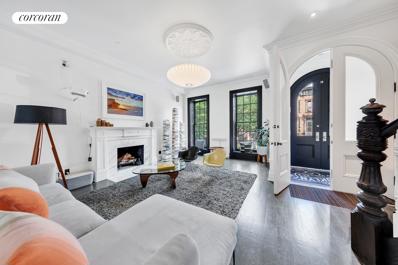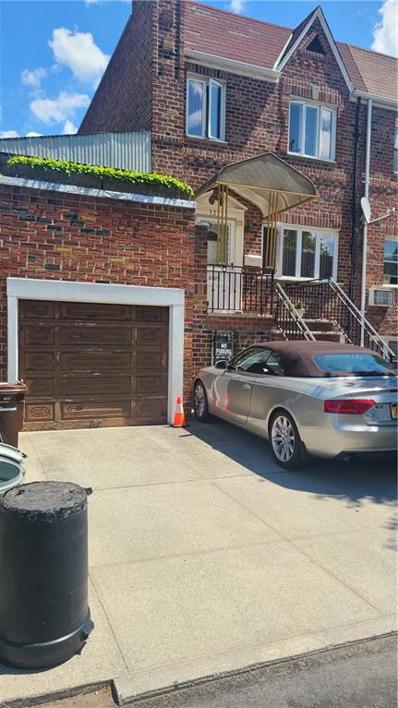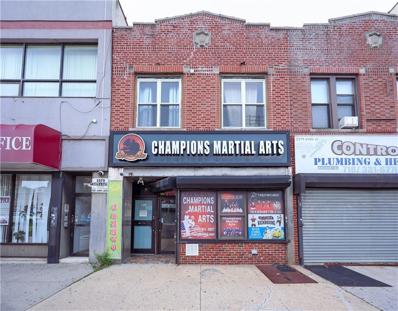Brooklyn NY Homes for Rent
$1,398,000
540 Macdonough St Brooklyn, NY 11233
- Type:
- Townhouse
- Sq.Ft.:
- 2,716
- Status:
- Active
- Beds:
- 6
- Year built:
- 1899
- Baths:
- 3.00
- MLS#:
- H6322555
ADDITIONAL INFORMATION
Discover the charm and elegance of this stunning brownstone, nestled in one of Brooklyn s most sought-after neighborhoods. This turn of the century 6 BR, 3-bath brownstone is located on a picturesque tree-lined block in one of Brooklyns most charming neighborhoods. The neighborhood is renowned for its lovely community feel and convenient access to local amenities. Do not miss the opportunity to make this classic Brooklyn brownstone your own. NOTE: This Property is occupied with no interior access, Do Not Disturb Occupants. This property is being Sold As Is, Where is, in a scheduled online auction event, date / time to be announced. Seller assumes no responsibility & makes no guarantees, warranties, expressed or implied or representations as to the availability or accuracy of information contained herein. Investors, End Users and all alike Bring the Love
- Type:
- Co-Op
- Sq.Ft.:
- n/a
- Status:
- Active
- Beds:
- 1
- Year built:
- 1958
- Baths:
- 1.00
- MLS#:
- 3572444
- Subdivision:
- University Towers
ADDITIONAL INFORMATION
Discover the potential of this spacious 1-bedroom coop at 175 Willoughby St, 4J. The flexible layout allows for a large 1-bedroom or the option to create a 2-bedroom space. This quiet corner unit offers a roomy L-shaped living and dining area, ideal for both relaxing and entertaining. The kitchen has the potential to be opened up into an open-concept design. The bright bedroom easily fits a king-sized bed and features two large closets. Additional closets throughout the unit provide ample storage. University Towers offers 24-hour door attendants, a fitness center, laundry rooms, a children's playground, and a BBQ area. Located at the sought-after intersection of Fort Greene and Downtown Brooklyn, University Towers offers a prime location with strong financials and no flip tax. The building allows for gifting, co-purchasing, and has a flexible sublet policy. Conveniently located near transportation, shops, and dining options, this is Brooklyn living at its best.
$1,625,000
10 Quincy St Unit 4B Brooklyn, NY 11238
- Type:
- Apartment
- Sq.Ft.:
- 1,197
- Status:
- Active
- Beds:
- 2
- Year built:
- 1930
- Baths:
- 2.00
- MLS#:
- RPLU-33423149437
ADDITIONAL INFORMATION
The new 10 Quincy Street-The Salvation Lofts-is a rare and architecturally captivating authentic loft condo conversion, located on a quiet corner in one of Brooklyn's most picturesque neighborhoods, Clinton Hill. Meticulously restored, 10 Quincy presents a curated collection of 46 loft spaces in a mix of one-, two- and three-bedrooms, all with ceiling heights ranging from 11' to 14'. The original facade remains intact and restored, with the interior sensitively revitalized to modern standards, including Central AC, designer kitchens and baths, and many units with private outdoor space. Thoughtfully designed modern rustic interiors lead outside to two common outdoor spaces, including a central courtyard with a lush Zen-garden and a show-stopping roof deck with an outdoor kitchen and unimpeded views of Manhattan. Two elevators, bike storage, a fitness center, storage space for each unit, and a Virtual doorman and part-time attended lobby complete the package. Cabana spaces on the roof are also for sale. Unit 4B is a bright 2 bedroom, 2 bath unit with a South-facing living room that offers peace and quiet all day long with a pastoral view of the building's landscaped garden. At 1200 SF, this is a very generous home with a fantastic living room large enough to accommodate both dining AND living, an oversized chef's kitchen, and storage beyond your wildest dreams. Open and oversized kitchens have been designed with a nod to the industrial history of the building and include Grigio Anthracite cabinetry with fluted glass doors, Tundra Gray honed quartzite countertops, and a suite of custom-paneled professional appliances including Bosch Cooktop and Oven and Fisher and Paykel Fridge. Every single home, including the one-bedrooms, offer ample space for a separate dining room and living room, with no sacrifice on storage. Understated and luxurious bathrooms offer spa-like amenities and blend seamlessly into the authentic backdrop through the use of natural and organic stone floor and wall tiles, blackened steel hardware, and custom walnut vanities. Every home at 10 Quincy has been designed to embody the trademarks of the building's notable industrial history and include oversized and massive solid-wood doors, incredibly generous closets, exposed columns, and wide-plank wood floors. More modern amenities include multi-zone heating and cooling, all new sound-proof windows, and stunning common hallways and interiors with custom wood paneling. A magnificent lobby includes a sculptural marble front desk that overlooks the lush central courtyard. Come home every day to Clinton Hill, a charming, leafy neighborhood defined by parks and playgrounds amongst brownstones and grand mansions on tree-lined cobblestone streets and wide avenues. Pratt Institute and a cluster of colleges add a dynamic vibe to this historic Brooklyn oasis. Small boutiques and a diverse and award-winning dining scene complement the culturally-rich environment, making Clinton Hill a welcoming place to live creatively, raise a family, walk your dog, and pursue a happy lifestyle. Easy to access via the A/C/G subway to Clinton/Washington/ Classon or Franklin Avenue, or take the Shuttle from Prospect Park via the 2/3/5 trains.
$2,495,000
728 Westminster Rd Brooklyn, NY 11230
- Type:
- Townhouse
- Sq.Ft.:
- 3,391
- Status:
- Active
- Beds:
- 5
- Year built:
- 1905
- Baths:
- 4.00
- MLS#:
- RPLU-1032523146142
ADDITIONAL INFORMATION
ALL WEEKDAY OPEN HOUSES- BY APPOINTMENT ONLY Step inside this magnificent five-bedroom family residence located in the heart of Ditmas Park. This completely transformed home offers an exquisite blend of comfort and elegance. Nestled on a charming street with majestic Sycamore trees, this sun-soaked haven features three full bathrooms and two half-baths, striking a perfect balance for a bustling family's lifestyle. Your journey begins at the welcoming front porch, leading you through a beautifully tiled entrance complete with a spacious coat closet, setting the stage for the grand parlor level, thoughtfully designed for memorable family gatherings. Entertainment and connection with the outdoors take center stage in this residence. The living room seamlessly merges with the lavish open kitchen and dining area, and beyond the kitchen, an inviting outdoor deck awaits, seamlessly linking the indoor and outdoor spaces. Picture a grand and welcoming family residence, complete with a charming back deck seamlessly connected to the kitchen an ideal setting for al fresco dining, BBQ's and leisure. Beyond the deck lies a generous backyard and parking area where children have ample space to play and explore to their hearts' content. In the front yard, a delightful garden area beckons, offering a perfect setting for family get-togethers and outdoor activities. This home strikes a perfect balance between indoor and outdoor living, making it a haven for families to create cherished memories together. The chef's kitchen boasts ample custom cabinetry and top-of-the-line stainless steel appliances by Thermador, including a six-burner stove with pot filler, double-door refrigerator, dishwasher, and wine refrigerator. The marbled Quartz countertop features a porcelain sink, while the expansive waterfall island offers an under-mount stainless steel sink and bar seating for casual dining. This level also includes a powder room. Venturing to the upper floors reveals three generously sized bedrooms, including a primary bedroom spacious enough for a King-sized bed, with a wall of floor-to-ceiling closets and a luxurious ensuite bath complete with radiant floor heating, marble tile, a double vanity, and a capacious glass-enclosed shower, accompanied by a freestanding soaking tub. Additionally, you'll find a charming guest bathroom with radiant floor heating, a shower/tub combination, a laundry room equipped with a Samsung front-loading washer and dryer, and a delightful sunroom/office/flex room that leads to a balcony overlooking the tree-lined street. The expansive third floor houses a central family room flanked by two large, sun-drenched bedrooms and another full bathroom, featuring radiant floor heating and a glass-enclosed shower. The finished basement adds valuable additional living space with heated floors, well-sized storage closets, and a half bath with the potential for a full bathroom conversion. Every detail in this home reflects a meticulous focus on design and comfort, from the Pale White Oak Select flooring to the custom moldings around doors and windows, the ornate millwork of the staircase, and the solid eight-foot doors throughout. The house is equipped with a two-zone central heating and cooling system and an integrated speaker system. Added convenience comes in the form of a shared driveway and a private parking spot. All of this is within easy reach of the vibrant shopping and dining options at Newkirk Plaza, Cortelyou Road, and the B & Q trains to Manhattan. Welcome to your perfect family oasis!
Open House:
Saturday, 11/9 1:00-4:00PM
- Type:
- Condo
- Sq.Ft.:
- 554
- Status:
- Active
- Beds:
- 1
- Lot size:
- 0.06 Acres
- Year built:
- 2024
- Baths:
- 1.00
- MLS#:
- 3572440
- Subdivision:
- 811 Tower Llc
ADDITIONAL INFORMATION
Sophisticated ambiance. Apartment layout with square dimensions. The building has one elevator, continuous 24-hour surveillance, a visual doorbell system, keyless entry using smart keys, in-unit washer and dryer, an accessible rooftop, and available parking spaces. A 4-minute walk to the N, R, and W train.
Open House:
Saturday, 11/9 1:00-4:00PM
- Type:
- Condo
- Sq.Ft.:
- 645
- Status:
- Active
- Beds:
- 1
- Lot size:
- 0.06 Acres
- Year built:
- 2024
- Baths:
- 1.00
- MLS#:
- 3572438
- Subdivision:
- 811 Tower Llc
ADDITIONAL INFORMATION
Sophisticated ambiance. Apartment layout with square dimensions. The building has one elevator, continuous 24-hour surveillance, a visual doorbell system, keyless entry using smart keys, in-unit washer and dryer, an accessible rooftop, and available parking spaces. A 4-minute walk to the N, R, and W train.
Open House:
Saturday, 11/9 1:00-4:00PM
- Type:
- Condo
- Sq.Ft.:
- 520
- Status:
- Active
- Beds:
- 1
- Lot size:
- 0.06 Acres
- Year built:
- 2024
- Baths:
- 1.00
- MLS#:
- 3572435
- Subdivision:
- 811 Tower Llc
ADDITIONAL INFORMATION
Sophisticated ambiance. Apartment layout with square dimensions. The building has one elevator, continuous 24-hour surveillance, a visual doorbell system, keyless entry using smart keys, in-unit washer and dryer, an accessible rooftop, and available parking spaces. A 4-minute walk to the N, R, and W train.
Open House:
Saturday, 11/9 1:00-4:00PM
- Type:
- Condo
- Sq.Ft.:
- 853
- Status:
- Active
- Beds:
- 2
- Lot size:
- 0.06 Acres
- Year built:
- 2024
- Baths:
- 2.00
- MLS#:
- 3572434
- Subdivision:
- 811 Tower Llc
ADDITIONAL INFORMATION
Sophisticated ambiance. Apartment layout with square dimensions. The building has one elevator, continuous 24-hour surveillance, a visual doorbell system, keyless entry using smart keys, in-unit washer and dryer, an accessible rooftop, and available parking spaces. A 4-minute walk to the N, R, and W train.
Open House:
Saturday, 11/9 1:00-4:00PM
- Type:
- Condo
- Sq.Ft.:
- 645
- Status:
- Active
- Beds:
- 1
- Lot size:
- 0.06 Acres
- Year built:
- 2024
- Baths:
- 1.00
- MLS#:
- 3572432
- Subdivision:
- 811 Tower Llc
ADDITIONAL INFORMATION
Sophisticated ambiance. Apartment layout with square dimensions. The building has one elevator, continuous 24-hour surveillance, a visual doorbell system, keyless entry using smart keys, in-unit washer and dryer, an accessible rooftop, and available parking spaces. A 4-minute walk to the N, R, and W train.
$1,399,000
1444 Greene Ave Brooklyn, NY 11237
- Type:
- Other
- Sq.Ft.:
- n/a
- Status:
- Active
- Beds:
- 6
- Year built:
- 1899
- Baths:
- 3.00
- MLS#:
- 3572289
ADDITIONAL INFORMATION
Welcome to 1444 Greene Ave, located in Bushwick, NY neighborhood. R6 Zoning Legal 2 Family home consists of 6 bedrooms, 3 Full bathroom, living room, dining room full finished walk in basement. 1st Floor has 3 Bedroom, Living Room, Dining Room, Eat in Kitchen, Full Bath. 2nd Floor 3Bedroom, Living Room, Dining Room, Eat in Kitchen, Full Bath. Finished Walk in Basement with Utility, Full Bath. This 2-family house is located in a prime location with easy access to transportation options Buses & trains J, L, M. It is easy perfect for families looking for a convenient and well-connected home.
$1,049,000
128 E 52nd St Brooklyn, NY 11203
- Type:
- Single Family
- Sq.Ft.:
- n/a
- Status:
- Active
- Beds:
- 11
- Lot size:
- 0.07 Acres
- Baths:
- 6.00
- MLS#:
- 485236
ADDITIONAL INFORMATION
6 FAMILY, BRICK, SEMI DET IN A PRIME EAST FLATBUSH LOCATION. CLOSE TO EVERYTHING; RESTAURANTS,LIBRARY, HOUSES OF WORSHIP, SCHOOL AND TRANSPORTATION. GREAT HOUSE, GREAT LOCATION, GREAT INVESTMENT.
$963,000
99 Dahlgren Pl Brooklyn, NY 11228
- Type:
- Single Family
- Sq.Ft.:
- 1,344
- Status:
- Active
- Beds:
- 3
- Lot size:
- 0.03 Acres
- Year built:
- 1920
- Baths:
- 2.00
- MLS#:
- 485229
ADDITIONAL INFORMATION
Beautiful brick one-family duplex with a finished basement and a large detached garage. The top floor features 3 bedrooms, each with a split-system A/C unit. The renovated bathroom has a large ceramic tile walk-in shower. The first floor features an open porch, a living room, and a formal dining room, which opens up to an eat-in kitchen. The finished basement has tile flooring throughout and a renovated bathroom. The garage features a large rooftop patio. The property is conveniently located close to shopping and transportation.
$1,580,000
7109 8th Ave Brooklyn, NY 11228
- Type:
- Mixed Use
- Sq.Ft.:
- 2,160
- Status:
- Active
- Beds:
- n/a
- Lot size:
- 0.03 Acres
- Year built:
- 1930
- Baths:
- MLS#:
- 485210
ADDITIONAL INFORMATION
Great Investment opportunity located in 8th Avenue Mixed Use 1 Store 2 Family 20X54, Lot 20X60. First Floor features Storefront and 1FL Rear is a 2 Bedroom Apartment, and 2nd Floor is a 4 Bedroom Apartment. Conveniently close to the N Train, Main Commercial District, Supermarkets and Parks. This Property offers many potential and can be versetile for owner use, investment property or both. For more information or private showing contact the listing agent.
$1,395,000
1412 81st St Brooklyn, NY 11228
- Type:
- Single Family
- Sq.Ft.:
- 1,836
- Status:
- Active
- Beds:
- 3
- Lot size:
- 0.06 Acres
- Year built:
- 1930
- Baths:
- 3.00
- MLS#:
- 485230
ADDITIONAL INFORMATION
This beautifully maintained single-family detached residence, is situated in the desirable Dyker Heights neighborhood. The property sits on a 26.5x100 lot on a quiet, tree-lined street and boasts three separate entrancesâ??front, side, and rear. Upon entering, you'll be greeted by an open-concept first floor featuring a spacious living room and a formal dining room, perfect for entertaining family and guests. The living space flows seamlessly into a kitchen flooded with natural light, fully equipped with granite countertops and stainless-steel appliances. The kitchen also offers direct access to a patio and a beautifully landscaped backyard, ideal for enjoying warm summer evenings with friends. A convenient half-bathroom is located off the kitchen. Ascending the elegant oak staircase to the second level, you'll find three generously sized bedrooms, a laundry area and a full bathroom. There's also access to an attic, providing additional storage space. The fully finished basement has a complete full bathroom and ample room to accommodate your family's needs. The home is equipped with two separate systems on all three levels: central air conditioning for the summer and steam radiators for the winter. Additional features include a shared driveway with parking for two cars and easy access to a variety of local amenities. You'll be close to the many shops and restaurants along 13th Ave. and New Utrecht Ave., as well as several schools, including P.S. 112, P.S. 127, P.S. 204, P.S. 229, P.S. 748, I.S. 201, Nearby recreational spots include Playgrounds, Parks, and Dyker Beach Golf Course. Transportation is a breeze with immediate access to the B1, B4, B16, B64, B70, X28, and X38 buses, as well as the 79th St. D Train Station. â??ONE LOOK AND YOU KNOW YOU ARE HOME!!!â??
ADDITIONAL INFORMATION
This is sponsor unit. NO BOARD INTERVIEW NEED!!! Sublease allowed right after the purchase. Pets allowed. Fully renovated one bedroom coop. The unit is on the six floors with clear views. Possible to see the Verrazano bridge. Sterling steel appliances in the kitchen + dishwasher. Windows in kitchen and bathroom. Eat in kitchen. Updated circuit breaker. Move in condition. All utilities are included in the maintenance fees. Close to transportation. Maintenance fees include all utilities.
- Type:
- Apartment
- Sq.Ft.:
- 686
- Status:
- Active
- Beds:
- 1
- Year built:
- 2020
- Baths:
- 2.00
- MLS#:
- COMP-165304149503420
ADDITIONAL INFORMATION
Stunning duplex in prime Williamsburg! Welcome home to 108 Jackson Street, a modern and warm boutique luxury condominium nestled on a tree-lined street in the heart of Williamsburg. 1A is a sun-filled, spacious duplex with oversized windows and rich finishes. The main level features white oak hardwood floors, recessed lighting, in-unit Bosch washer and dryer, video intercom, and a storage closet. The kitchen boasts quartz countertops, a Bertazzoni induction range, Bosch dishwasher and microwave, and stunning custom cabinetry. The first of two marble bathrooms features a large soaking tub, custom vanity and cabinetry, Toto toilet, Kohler medicine cabinet, and Grohe fixtures. Enjoy two air conditioning zones, unique to each level. Down the spiral staircase, you'll find a large sleeping area that easily fits a king bed plus furniture, as well as a closet and a beautiful marble half bath with additional storage. 108 Jackson is just blocks from the L and G trains at Graham, Lorimer, and Metropolitan, Citi Bike terminals, restaurants, bars, shops, and cultural venues. Live in your dream neighborhood with easy access to Manhattan!
$2,850,000
1403 Pacific St Brooklyn, NY 11216
- Type:
- Townhouse
- Sq.Ft.:
- 4,235
- Status:
- Active
- Beds:
- 7
- Year built:
- 1899
- Baths:
- 5.00
- MLS#:
- COMP-165879601848663
ADDITIONAL INFORMATION
Coming soon...
$6,575,000
30 Front St Unit 27B Brooklyn, NY 11201
- Type:
- Apartment
- Sq.Ft.:
- 2,598
- Status:
- Active
- Beds:
- 3
- Year built:
- 2022
- Baths:
- 4.00
- MLS#:
- RPLU-5123100913
ADDITIONAL INFORMATION
Over 50% Sold. On-site model residences now available to tour by appointment. With views of the Manhattan Bridge, downtown and midtown Manhattan, corner Residence 27B is a spectacular three bedroom plus, three-and-a-half bathroom home. With 2,598 SF of interior space, this home is perfect for entertaining and elite living. The centrally located foyer leads into the great room, which showcases breathtaking views of the Manhattan Bridge. Accessible through double doors from the great room and foyer, the kitchen and dining area are separated from the main entertaining area and feature a statement island with inlaid Fior di Bosco stone slab and chamfered edges, raked maple cabinetry paired with satin nickel hardware, and Gaggenau appliances. The dining area is finished with a wet bar featuring maple cabinetry, Fior di Bosco backsplash, stainless sink and a Thermador wine cooler. Located adjacent to the kitchen and dining area, the den/fourth bedroom provides the ideal place for quiet relaxation. The primary suite, with its views of the Manhattan Bridge, features a large walk-in closet and an en-suite bathroom with Aglo Ceppo honed stone walls, flooring and countertops, brushed nickel shower controls, a freestanding soaking tub, and a custom-slatted white maple double vanity with satin nickel pulls, deck-mounted faucets, and oak controls. Each of the secondary bedrooms have en-suite bathrooms, with mosaic flooring, undermount tubs with brushed nickel fixtures, custom vanities in maple and rounded medicine cabinets. Additional residence features include a walk-in pantry, a discreet closet with LG washer and dryer and a powder room featuring a pedestal vanity in African St. Laurent stone with a honed finish and chamfered edges, a hidden mirror, andwhite maple-clad walls. Created by careful hands and thoughtful minds. Olympia is a modern interpretation of its surroundings. Rising tall from the heart of historic Dumbo, Olympia offers expansive views of the harbor and Lower Manhattan skyline from the highest crest in the neighborhood. With exteriors by Hill West Architects and interiors by Workstead, the 76 homes reflect a sense of scale and rhythm, and a palette of colors and materials that is grounded in the maritime heritage of Dumbo's waterfront. Olympia is designed to maximize comfort and convenience, boasting 38,000SF+ of indoor and outdoor services and amenities spread over 3 levels. The Garden level features our ground floor amenities. Through an entry court, a contemporary porte cochere welcomes you to a vestibule, and to the building's triple-height lobby. The fully serviced lobby features a sculpture by Jacob Hashimoto. Adjoining the lobby is the private garden lounge that overlooks the MPFP-designed Gair Gardens. Located in the building's lower level, The Club is all about fun and fitness, complete with a game lounge, two-lane bowling alley, fitness center, spin studio, boxing gym, private locker rooms and maritime-themed playroom. The Bridge level of Olympia offers a variety of indoor & outdoor amenities dedicated to recreation & relaxation. Features include a 60' indoor lap pool, wellness amenities, juice bar, a 58' outdoor pool and hot tub, cabanas, BBQ areas, children's ship-inspired playground & waterpark, and a full-size tennis court overlooking the Brooklyn Bridge, lower Manhattan and beyond. Additional services include private on-site parking available for rent or purchase, 24-hour doorman and concierge, package room, bicycle storage and private residential storage available for purchase. Sponsor: Fortis Dumbo Acquisition, LLC, 45 Main Street, Suite 800, Brooklyn, NY 11201; Sponsor makes no representation or warranties except as may be set forth in the offering plan filed with the NYS Department of Law. The complete offering terms are in an OP available from sponsor. NYS Department of Law File No. CD20-0174. Equal Housing Opportunity. Co-exclusive.
$3,500,000
30 Front St Unit 23D Brooklyn, NY 11201
- Type:
- Apartment
- Sq.Ft.:
- 1,518
- Status:
- Active
- Beds:
- 2
- Year built:
- 2022
- Baths:
- 2.00
- MLS#:
- RPLU-5123100908
ADDITIONAL INFORMATION
Over 50% Sold. On-site model residences now available to tour by appointment. Offering views of the New York Harborand Downtown Brooklyn, Residence 23D is the definition of reimagined luxury in the heart of Dumbo. This two bedroom, two-bathroom residence with 1,518 SF of interior space is imbued with a timeless yet modern beauty. The centrally located foyer provides discrete entrance hallways to each of the bedroom suites and the central open plan living/dining area. The Workstead-designed kitchen merges exquisite detail with rich materials and features a statement island with inlaid Fior di Bosco stone slab and chamfered edges, raked maple cabinetry paired with satin nickel hardware and Gaggenau appliances. The primary bedroom suite has three closets, and an en-suite bathroom featuring Aglo Ceppo honed stone walls, flooring and countertops, custom brushed nickel shower controls, a freestanding soaking tub, and a custom-slatted white maple double vanity with satin nickel cabinetry pulls, deck-mounted faucets and oak controls. The secondary bedroom has an adjacent bathroom which features mosaic tile flooring, undermount tub with brushed nickel fixtures, custom vanity in maple with edge detail and a round mirrored medicine cabinet. The offering is completed by the laundry closet with LG washer and dryer discretely located off the secondary bedroom hallway. Created by careful hands and thoughtful minds. Olympia is a modern interpretation of its surroundings. Rising tall from the heart of historic Dumbo, Olympia offers expansive views of the harbor and Lower Manhattan skyline from the highest crest in the neighborhood. With thoughtful exteriors by Hill West Architects and interiors by Workstead, the 76 homes reflect a sense of scale and rhythm, and a palette of colors and materials that is grounded in the maritime and industrial heritage of Dumbo's waterfront. Olympia is designed to maximize comfort and convenience, boasting over 38,000 SF of indoor and outdoor services and amenities spread over 3 levels. The Garden level features our ground floor amenities. Through an entry court, a contemporary porte cochere welcomes you to a vestibule, and to the building's triple-height lobby. The fully serviced lobby features a sculpture by Jacob Hashimoto. Adjoining the lobby is the private garden lounge that overlooks the MPFP-designed Gair Gardens. Located in the building's lower level, The Club is all about fun and fitness, complete with a game lounge, two-lane bowling alley, state-of-the-art fitness center, spin studio, boxing gym, private locker rooms and maritime-themed playroom. The Bridge level of Olympia offers a variety of indoor & outdoor amenities dedicated to recreation & relaxation. Features include a 60' indoor lap pool, wellness amenities, juice bar, a 58' outdoor pool and hot tub, cabanas, BBQ areas, children's ship-inspired playground & waterpark, and a full-size tennis court overlooking the Brooklyn Bridge, lower Manhattan and beyond. Additional services include private on-site parking available for rent or purchase, 24-hour doorman and concierge, package room, bicycle storage and private residential storage available for purchase. Sponsor: Fortis Dumbo Acquisition, LLC, 45 Main Street, Suite 800, Brooklyn, NY 11201; Sponsor makes no representation or warranties except as may be set forth in the offering plan filed with the NYS Department of Law. The complete offering terms are in an OP available from sponsor. NYS Department of Law File No. CD20-0174. Equal Housing Opportunity. Co-exclusive.
$5,450,000
30 Front St Unit 18F Brooklyn, NY 11201
- Type:
- Apartment
- Sq.Ft.:
- 2,341
- Status:
- Active
- Beds:
- 3
- Year built:
- 2022
- Baths:
- 3.00
- MLS#:
- RPLU-5123100903
ADDITIONAL INFORMATION
Over 50% Sold. On-site model residences now available to tour by appointment. With views of the Brooklyn Bridge, Residence 18F is the definition of reimagined luxury. This 2,341 SF three-bedroom-plus, two-and-a-half-bathroom home with a private 125 SF river terrace is imbued with a timeless beauty. The formal foyer and gallery lead you to the light-filled living space with direct views of the Brooklyn Bridge and lower Manhattan. The Workstead-designed custom kitchen features a statement island with inlaid Fior di Bosco stone slab and chamfered edges, raked maple cabinetry paired with satin nickel hardware and Gaggenau appliances. Complemented by an adjacent wet bar, the expansive great room leading to the private terrace offers the ultimate space for entertaining. Towards the bedroom wing, the functional den space is conveniently adjacent to the powder room, featuring a pedestal vanity in honed African St. Laurent stone and chamfered edges, a hidden mirror, and white maple-clad walls. With its own private entry off the foyer, the primary suite boasts an impressive walk-in closet and en-suite bathroom with Aglo Ceppo honed stone walls, flooring and countertops, brushed nickel shower controls, an undermount tub, and a custom-slatted white maple double vanity with satin nickel pulls, deck-mounted faucets and oak controls. The second and third bedrooms offer separate entries to a shared bathroom, featuring mosaic tile flooring, an undermount tub with brushed nickel fixtures, custom double vanity in maple and rounded medicine cabinets. A laundry closet with LG washer & dryer completes the offering. Olympia is a modern interpretation of its surroundings. Rising tall from the heart of historic Dumbo, Olympia offers expansive views of the sun-drenched harbor and Lower Manhattan skyline from the highest crest in the neighborhood. With thoughtful exteriors by Hill West Architects and interiors by Workstead, the 76 homes reflect a sense of scale and rhythm, and a palette of colors and materials that is grounded in the maritime and industrial heritage of Dumbo's waterfront. Olympia is designed to maximize comfort and convenience, boasting over 38,000 SF of indoor and outdoor services and amenities spread over 3 levels. The Garden level features our ground floor amenities. Through a private entry court, a contemporary porte cochere welcomes you to a sheltered vestibule, and to the building's triple-height lobby. The fully serviced lobby features a sculpture by Jacob Hashimoto and floor-to-ceiling window walls. Adjoining the lobby is the private garden lounge, perfect for reading a book, while overlooking the MPFP-landscaped Gair Gardens. Located in the building's lower level, The Club is all about fun and fitness, complete with a game lounge, bar, two-lane bowling alley, state-of-the-art fitness center, spin studio, boxing gym, private locker rooms and maritime-themed kid's playroom. The Bridge level of Olympia is located on the 10th floor and offers a variety of indoor and outdoor amenities dedicated to recreation and relaxation. Features include a 60' indoor lap pool, wellness amenities, juice bar, a 58' outdoor pool and hot tub, cabanas, barbecue areas, children's ship-inspired playground & waterpark, and a full-size tennis court overlooking the Brooklyn Bridge, lower Manhattan and beyond. Additional services include private on-site parking available for rent or purchase, 24-hour doorman and concierge, package room with refrigerated storage, bicycle storage and private residential storage available for purchase. Sponsor: Fortis Dumbo Acquisition, LLC, 45 Main Street, Suite 800, Brooklyn, NY 11201; Sponsor makes no representation or warranties except as may be set forth in the offering plan filed with the NYS Department of Law. The complete offering terms are in an OP available from sponsor. NYS Department of Law File No. CD20-0174. Equal Housing Opportunity. Co-exclusive.
- Type:
- Apartment
- Sq.Ft.:
- n/a
- Status:
- Active
- Beds:
- 1
- Year built:
- 1928
- Baths:
- 1.00
- MLS#:
- RPLU-5123148736
ADDITIONAL INFORMATION
Price Correction to $319,000. Come take a look at this large 1 BR in a well-maintained prime Bay Ridge Elevator Coop. A gem nestled in the heart of Bay Ridge. This spacious one-bedroom with high-celings, hardwood floor, high ceilings and a window in every room.... is a blend of classic charm and contemporary comfort. The home's living room offer ample space for a large dining table and makes entertaining a breeze. The windowed eat-in-kitchen, equipped with a gas stove is a cook's dream. It offers plenty of cabinets, a spacious area to prepare your favorite meals and an adjacent eat-in area that seats 4 for easy entertaining. The king-sized bedroom features two windows, sizable closets, and ample space that could be utilized for a home office, exercise/yoga area, or reading nook. The spacious bathroom, with combination shower/tub, complete with a window, adds to the overall comfort of the home. The elegant pre-war elevator building is well-maintained and comes with a live-in superintendent. It also features a beautiful common garden and a large laundry room in the basement for added convenience. Bay Ridge is a vibrant community, offering a range of amenities to cater to a variety of lifestyles. Enjoy the welcoming neighborhood atmosphere, with easy access to a variety of dining, shopping, and recreational options. 86th Street in Bay Ridge is home to THE GAP and BANANA REPUBLIC as well as lots of other great stores, restaurants, cafes, and neighborhood specialty stores. This home is located close to a wonderful park - Owls Head Park - with amenities like basketball courts, a playground area, a spray pool, and a popular skate park fall within its borders. There is also a 150-foot long by 40-foot wide dog run where dogs can romp and run with fellow canines.Experience the perfect balance of classic charm and modern living at 7101 Colonial Road. Also close to the BQE as well as the R express train at Bay Ridge Avenue. This is the home you've been waiting for.
$3,300,000
129 N 3rd St Unit TH4 Brooklyn, NY 11249
- Type:
- Triplex
- Sq.Ft.:
- 1,900
- Status:
- Active
- Beds:
- 3
- Year built:
- 2010
- Baths:
- 3.00
- MLS#:
- RPLU-33423130874
ADDITIONAL INFORMATION
Location Location Location and Privacy to Boot. Its all here at 129 N.3rd Street between Bedford Avenue and Berry Street where the luxury of a spacious townhouse and the convenience of a full-service building with a 24-hour Door Person merge. Located in the heart of Williamsburg's Northside. TH4 is a four-story Townhouse offering 3 distinct outdoor spaces, a terrace, breathtaking rooftop and a fabulously large backyard and hardwood floors throughout. A private entrance takes you into this 1900 sq. ft. home leading up to the parlor floor, where you will be wowed by the open plan chef's kitchen with an abundance of counter space. In the kitchen you will find integrated Miele appliances including a dishwasher and Subzero fridge. A separate formal dining area with 11' ceilings and an oversized window overlooking the front garden area beckon for large gatherings whether it be friends or family. Walk past the kitchen and dining area where you step down into the sunken living room defined by a wall of glass and an atrium ceiling where you will look out to your private fenced backyard. Come downstairs where anything can happen, be it a guest room, gym, rec-room, art studio or home-office with a bathroom. The second floor consists of two large bedrooms with ample light pouring in, a full bathroom and a washer/dryer space for your convenience. The primary suite is the entire 3rd floor complete with a spiral staircase leading up to the roof deck, just another outdoor space where sunsets can be enjoyed. The suite would not be complete without the very large walk-in closet where all your shopping splurges can be tucked away. 129 North Third Street amenities include 24-hr doorman, on-site super, storage, and a resident's lounge. The quiet, tree-lined street is situated near all of Williamsburg's finest shopping and dining. With its unbeatable location in Williamsburg you will find easy access to vibrant dining at the likes of: Sugarfish, Misi, Lilia, Aurora, The Four Horseman, Le Crocodile, Laser Wolf and Jacks Wife Freda as well as upscale shopping at Apple, Whole Foods, Trader Joe's, Sephora, Hermes, Channel Beauty, GANNI, Muji, ON Store, Sandro and Cos to name a few. Both McCarren and East River State Parks are nearby, as well as the gorgeous Two Trees Domino Park where you will find the city's 1st outdoor Padel courts. Public transportation is 1 stop by the L train at the Bedford Ave station or the East River Ferry just 2 blocks away. Access to the BQE is a 5-7-minute drive. Don't miss this opportunity to experience the epitome of urban living. 421-A Tax abatement in place ending July 1, 2027.
$3,350,000
508 Madison St Brooklyn, NY 11221
- Type:
- Townhouse
- Sq.Ft.:
- 4,160
- Status:
- Active
- Beds:
- 6
- Year built:
- 1931
- Baths:
- 5.00
- MLS#:
- RPLU-33423136714
ADDITIONAL INFORMATION
Discover the timeless elegance of 508 Madison Street, a lovingly restored 20-foot wide classic Brownstone spanning over 4,000 SQFT in the heart of vibrant Bedford-Stuyvesant. Originally constructed in 1931, this two-family home offers 6 bedrooms, 4.5 bathrooms, seamlessly blending modern luxury with historic grandeur. Sure to impress, this stately townhouse offers five pristine levels, including a fully built out basement. Upon entering the expansive 4 bedroom owner's triplex through custom double doors and into your vestibule, you instantly capture the spirit of Brooklyn with mosaic tiled entry floors welcoming you to your grand parlor level filled with jaw dropping details throughout. Perfectly blending in original charm with a modern touch, the dreamy open concept plan has distinct quarters for your living, dining and kitchen needs with grand proportions to boot. This chic entertainment level boasts a warm and welcoming environment with one of your three wood-burning fireplaces, oversized windows, sleek black pocket shutters and a built-in laser projector with recessed electronic screen, perfect for cozy movie nights. Heading past the dining area, the kitchen is a home chef's dream, detailed with Subzero & Wolf appliances, grey paneled cabinetry with brass tones, open shelving, tin ceiling tiles, closeted pantry and sun splashed wall of windows. The marbled waterfall island overlooks your deck, perfect for dining al-fresco and connects to the stunning Japanese inspired, landscaped garden with step stones leading you to a lush seating area, evoking a sense of calm and serenity. A posh powder room detailed with custom wallpaper complete the parlor level, along with built-in push-to-open closets underneath the staircase for additional storage. Elegant and custom wooden bannisters lead you past exposed brick details and to your south-facing primary suite with windowed walk-in closet and herringbone floors leading you to a spa-like bathroom with marble double head shower, floating double vanities and clawfoot tub. A private office boasting a wood burning fireplace seamlessly connects to your walk-through primary suite, designed to perfectly flow between bedroom, bathroom and study. A stylishly concealed laundry room completes the second level. The top floor consists of two generously sized additional bedrooms, bathroom and bulkhead with stairs leading to your roof. The garden residence is a spacious 2 bedroom, 2 bathroom guest apartment duplexed with a second entertainment lounge in the finished basement and has its own wood burning fireplace, two dedicated work stations, washer/dryer, and access to the dreamy outdoor area. Additionally, front exterior stairs lead you to a completely separated basement space perfect for additional storage and access to the mechanicals as a primary owner. Additional features of the home include custom crown moldings, central heating/cooling with Nest thermostats, George Nelson & Tom Dixon designer light fixtures, Parisian styled medallion moldings, rotary push button light switches and dimmers, Kohler fixtures, CAT 6 networking/wifi, sprinkler system, Ring alarm and seven camera external security system, solar panels and floodlights at all entry points. 508 Madison Street is conveniently located on arguably one of the prettiest tree-lined streets in Bedford-Stuyvesant and is surrounded by some of its best neighborhood amenities. Boasting an eclectic mix of restaurants, cafes and shops nearby such as Saraghina, Corto, Peaches, Frog & Zaca to name a few, there is a plethora of local hotspots just a short stroll away. The Utica & Kingston-Throop A & C subway lines make for an easy commute into Manhattan and around Brooklyn. This trophy brownstone dream home is one you won't want to miss given its grand size and thoughtfully restored details throughout. Approximate SQFT: 4,160 + 770 (finished basement)
$1,750,000
1371 Dahill Rd Brooklyn, NY 11204
- Type:
- Single Family
- Sq.Ft.:
- n/a
- Status:
- Active
- Beds:
- n/a
- Lot size:
- 0.14 Acres
- Year built:
- 1930
- Baths:
- 3.00
- MLS#:
- 485223
ADDITIONAL INFORMATION
Bensonhurst. Investor or builder delight! Corner property 3family brick semi-detached with a private parking garage. 2 houses build in a same lot 67x93. Lot shape is irregular, and it is R6 zoning. A lot of potential and a great opportunity for the investment or use. Must see.......
$1,499,900
2277 65th St Brooklyn, NY 11204
- Type:
- Mixed Use
- Sq.Ft.:
- 3,300
- Status:
- Active
- Beds:
- n/a
- Lot size:
- 0.05 Acres
- Year built:
- 1925
- Baths:
- MLS#:
- 485220
ADDITIONAL INFORMATION
Solid brick Mixed-Use property located in Prime Bensonhurst offers an exceptional investment opportunity with R6A zoning. The property includes a spacious storefront with approximately 2,300 sqft of commercial space, currently utilized, and a finished basement, ideal for various business needs. The second floor features a well-maintained 3-bedroom, 1-bath apartment in a move-in condition. With strong income potential, this property is perfect for investors looking to capitalize on the vibrant area. Whether for retail, office use, or residential purposes, this property promises both immediate and long-term returns. Call today for your private showing!

The data relating to real estate for sale on this web site comes in part from the Broker Reciprocity Program of OneKey MLS, Inc. The source of the displayed data is either the property owner or public record provided by non-governmental third parties. It is believed to be reliable but not guaranteed. This information is provided exclusively for consumers’ personal, non-commercial use. Per New York legal requirement, click here for the Standard Operating Procedures. Copyright 2024, OneKey MLS, Inc. All Rights Reserved.
IDX information is provided exclusively for consumers’ personal, non-commercial use, that it may not be used for any purpose other than to identify prospective properties consumers may be interested in purchasing, and that the data is deemed reliable but is not guaranteed accurate by the MLS. Per New York legal requirement, click here for the Standard Operating Procedures. Copyright 2024 Real Estate Board of New York. All rights reserved.
The information is being provided by Brooklyn MLS. Information deemed reliable but not guaranteed. Information is provided for consumers’ personal, non-commercial use, and may not be used for any purpose other than the identification of potential properties for purchase. Per New York legal requirement, click here for the Standard Operating Procedures. Copyright 2024 Brooklyn MLS. All Rights Reserved.
Brooklyn Real Estate
Brooklyn real estate listings include condos, townhomes, and single family homes for sale. Commercial properties are also available. If you see a property you’re interested in, contact a Brooklyn real estate agent to arrange a tour today!
The county average for households married with children is 28.9%.
The median household income for the surrounding county is $67,753 compared to the national median of $69,021.
Brooklyn Weather
