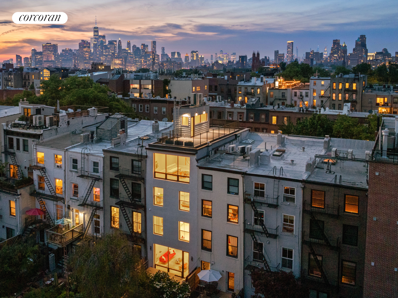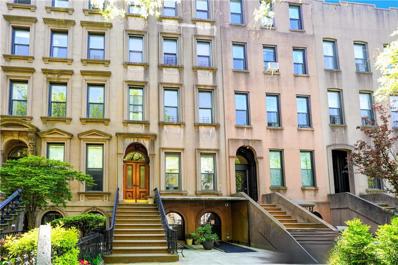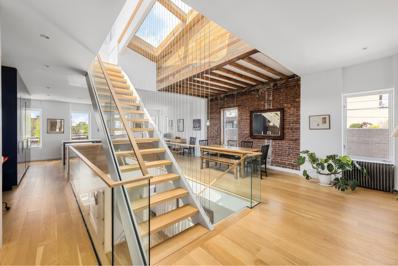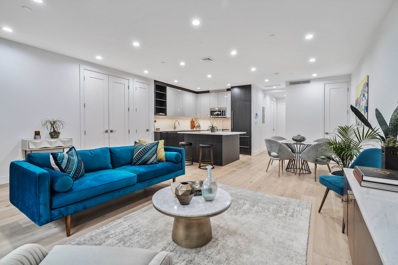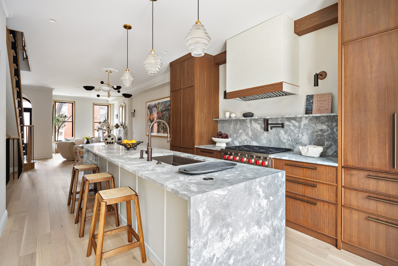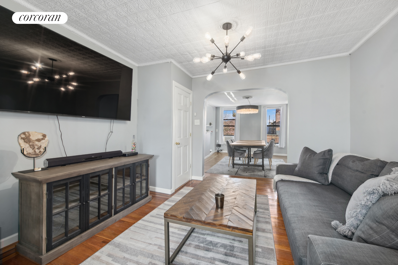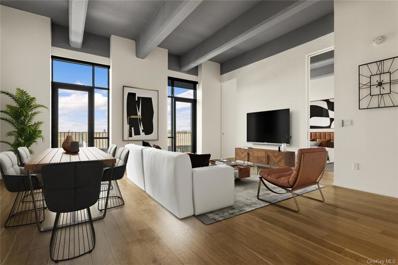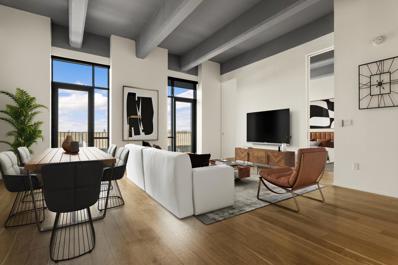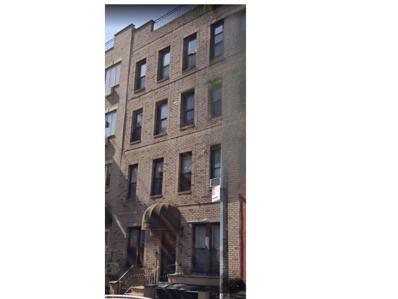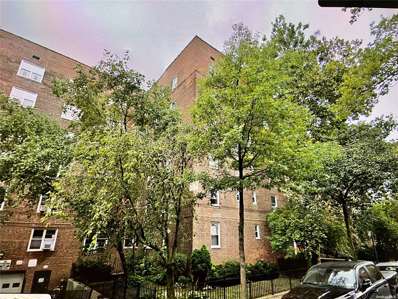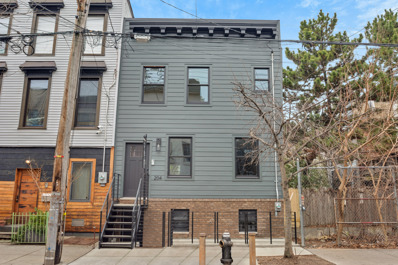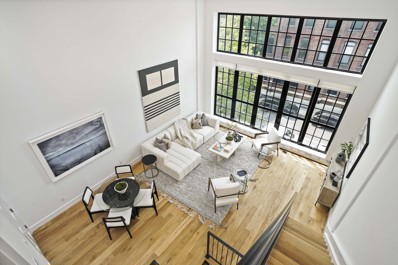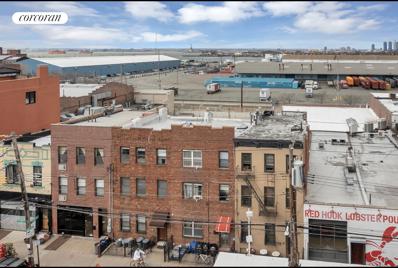Brooklyn NY Homes for Rent
$1,950,000
166 Coffey St Brooklyn, NY 11231
- Type:
- Townhouse
- Sq.Ft.:
- 3,600
- Status:
- Active
- Beds:
- 4
- Year built:
- 1899
- Baths:
- 5.00
- MLS#:
- COMP-160107466074094
ADDITIONAL INFORMATION
166 Coffey Street. A rare opportunity to own a piece of Red Hook's premier block, Coffey Street, once acclaimed by the NY Times as among the most beautiful in NYC. This property comes with approved plans for a ground-up new 3-story plus cellar, single-family townhouse boasting 4 bedrooms and 4.5 bathrooms, set on a 25 x 100 lot. Offering unparalleled views of the Statue of Liberty from Valentino Park, and a serene backdrop to the next end-user's everyday life. This home is meticulously designed to maximize space and aesthetics, promising a breathtakingly beautiful living experience. Architectural renderings showcase a 25' wide townhouse build-out, ensuring ample room and an optimal layout, and recessed property, marrying the new design with historic context of prior residential models on this beautiful cobblestone street. Marvel at the panoramic vistas of Manhattan and the harbor, creating a picturesque setting for every the next buyer looking to build the absolute dream home. Notably, this home is situated in Red Hook's "X Zone," meaning no flood insurance is required, providing peace of mind and added value to your investment. Don't miss this one-of-a-kind opportunity to invest in a stunning residence in Red Hook. Please email for more information and Architectural drawings.
$7,695,000
124 2nd Pl Brooklyn, NY 11231
- Type:
- Townhouse
- Sq.Ft.:
- 5,300
- Status:
- Active
- Beds:
- 6
- Year built:
- 1920
- Baths:
- 6.00
- MLS#:
- RPLU-33423052311
ADDITIONAL INFORMATION
Introducing 124 2nd Place, a rare and extraordinary opportunity to own a masterpiece single-family townhouse on a coveted 'place' block in prime Carroll Gardens. This stunning newly constructed home encompasses over 5,000-square-foot spanning 6 stories with two breathtaking outdoor spaces - a serene garden and rooftop - as well as an off-site indoor parking spot nearby. Meticulously crafted to the utmost of standards, this residence spans six expansive floors, offering unparalleled versatility and a seamless blend of interior and exterior design. This immaculate townhouse is truly a one-of-a-kind gem in the heart of Brooklyn's most desirable enclave. Upon entering through the stately fenced gates and beautifully landscaped front garden off 2nd Place, you'll be instantly enveloped in the storied charm of Carroll Gardens' historic district. This iconic neighborhood is renowned for its meticulously preserved row houses, each set back from the street by a generous front garden, evoking a sense of timeless elegance and sophistication. Two distinct entrances lead your way into this magnificent residence. The grand parlor floor unfolds with breathtaking drama, bathed in abundant light and showcasing a sumptuous chef's kitchen as its centerpiece. This culinary haven is flanked by beautifully proportioned living areas, one facing the front of the property and the other spilling out onto the rear, creating a sublime flow and seamless transition between indoor and outdoor living This enviable kitchen is anchored by a 13-foot long, thick marble slab with an inset Viking 5-burner stove, hood exhaust, dual ovens, and double-door Viking refrigerator, catering to every entertainment need. As you step through the rear of the parlor floor, you'll be welcomed onto an enormous rear deck with a built-in barbecue grill and counter prep space, perfect for alfresco dining and outdoor gatherings. The space then flows down to an inspiring and fully landscaped rock garden with mature trees, multi-level garden scape, and plenty of backyard space, creating a serene oasis that complements the kitchen's grandeur. As you enter the garden level, you'll pass through a spacious mudroom with built-in closets. This level features a generous media/entertainment room with a built-in wet bar, ideal for guests to enjoy a nightcap while gazing into the garden through the wall of glass. The large home office boasts its own garden entrance, a full bathroom with sink and small fridge, and plenty of storage along with another powder room on this floor. Below is a finished cellar provides ample storage for wine and other needs. Upstairs on the 3rd floor, you'll find a primary suite like no other beginning with floor-to-ceilings casement style privacy doors creating a sense of zen separation. This tranquil retreat features two enormous his-and-her walk-in closets and a luxurious spa bathroom with a free-standing tub, shower room with a bench, separate W.C. with Japanese bidet, and even a home sauna. The double-wide vanity showcases exquisite marble and premium fixtures. The 4th floor presents two sprawling bedrooms, each with en-suite full bathrooms and a convenient laundry station. But the true pi ce de r sistance is the 5th floor, boasting a glorious lounge/media room with a marble wood-burning fireplace. Additional features include a wet bar, and floor-to-ceiling picture windows framing breathtaking views of Brooklyn's rooftops and waterways. Above it all, an enormous 360-degree rooftop offers panoramic views of the Manhattan and Brooklyn skylines, the Statue of Liberty, and New York Bay. To complete this epic dream home, an interior parking spot in a nearby indoor garage is included. Situated on a prime, front-gardened street in the heart of Carroll Gardens, this property offers unparalleled proximity to transportation, Court/Smith, and the best of Carroll Gardens and Cobble Hill. We look forward to sharing this incredible home with you.
$2,195,000
242 Van Brunt St Brooklyn, NY 11231
- Type:
- Townhouse
- Sq.Ft.:
- 2,498
- Status:
- Active
- Beds:
- 4
- Year built:
- 1899
- Baths:
- 4.00
- MLS#:
- COMP-162847030698913
ADDITIONAL INFORMATION
Welcome to 242 Van Brunt Street, a stunning two-family home in the heart of fashionable Red Hook, Brooklyn. This meticulously designed residence boasts an oversized owner’s duplex and top floor rental providing an excellent opportunity for additional income. Spanning nearly 2,500 square feet of interior space and about 875 square feet of outdoor area, the house boasts modern bathrooms, ample closet spaces and modern finishes for comfortable living. The owner's duplex features three bedrooms over an open living room / dining room and high end chef's kitchen + custom cabinetry as well as high ceilings with oversized windows throughout that create a bright, warm and inviting ambiance. Enjoy the private back yard off the living room and additional large landscaped terrace off the primary bedroom. Building mechanicals throughout have been modernized including a large solar panel system on the roof to offset monthly utility costs. Located just around the corner from the Red Hook Ferry, 242 Van Brunt Street is surrounded by some of the best dining and entertainment venues in the neighborhood, making it the perfect place to call home.
$5,750,000
64 1st Pl Brooklyn, NY 11231
- Type:
- Single Family
- Sq.Ft.:
- n/a
- Status:
- Active
- Beds:
- 10
- Lot size:
- 0.05 Acres
- Baths:
- 6.00
- MLS#:
- 482019
ADDITIONAL INFORMATION
Welcome to the Heart of Carroll Gardens neighborhood of Brooklyn, which is nestled along a quiet and beautiful brownstone/tree lined block. This property is being offered for sale for the first time in over 50 years. Located on 1st Place between Clinton Street and Court Street, this property presents an extremely rare opportunity to purchase a fully vacant 5 story / 5 family building on one of the best in Brooklyn. The subject property is built 20.5â?? x 53â?? on all five floors and is situated on a 20.5â?? x 100â?? lot zoned R6A, with private front and rear yard. Additional unused FAR, please consult with your architect to confirm. This property presents an ideal opportunity for a multi-unit rental/condo renovation/alteration. It offers endless opportunity for an owner-users or investor/developer looking to be a part of this neighborhood in Brooklyn. Conveniently located minutes away to F&G train and moments away from Court Street. There are many award-winning dining options, cafe / bakeries, supermarkets for shopping, and more. Zoned for great schools. Approx. Building SqFt: 5,330. Est. Annual Taxes: $12,347. Est. Annual Gas: $2,121. Est. Annual Water: $2,639. Annual Insurance: $6,509.
$4,195,000
442 Van Brunt St Brooklyn, NY 11231
ADDITIONAL INFORMATION
Stunning, architectural masterpiece trophy property is ready for its next owner. Thoughtfully designed by award winning Sarah Jeffries Architecture + Interiors, 442 Van Brunt St was the Architizer A+ Awards 2017 finalist and featured in Mansion Global, MYDOMAIN, Aspire Design and Home, and LIVINGETC. In the ever-evolving landscape of Red Hook, Brooklyn, this modern 4 bedroom 2 and a half bathroom residence stands as a striking contrast to its industrial surroundings, serving as a vibrant beacon amidst waterfront depots and quaint restaurants and shops. Drawing inspiration from a spirited embrace of color and form, this three-story renovated turn of the century townhouse, complete with a rooftop extension and ground-level commercial space, seamlessly blends contemporary elements like a triple-height light well and a glass-and-steel cable staircase with the raw charm of exposed brick walls and ceiling joists from its original structure. Central to the home's design is the stunning glass and wood staircase, adorned with stainless steel cables spanning three stories, symbolizing the intersection of reclaimed wood and industrial metal that mirrors the neighborhood's ongoing revitalization. Natural light floods the interior through a vast skylight, accented by concealed LED lighting, while the staircase leads to a breathtaking glass bulkhead opening onto a rooftop deck and garden oasis, offering panoramic views of the Statue of Liberty and the East River. Infused with personality and flair, the interiors showcase the designer's eclectic taste, featuring Flavor Paper wallpaper and Heath artisan tiles. From the opulent gold pony skin wallpaper in the master bedroom to the vibrant geometric patterns adorning the kid's rooms and the teal, three-dimensional tiles in the master bathroom, each space reflects a playful yet sophisticated aesthetic. On the second floor, a vibrant color scheme of cobalt blue and orange animates the space, complemented by bespoke deep blue lacquer cabinetry and reclaimed wood accents in the kitchen, while pops of vivid hues and patterns infuse energy into the airy, light-filled rooms. The commercial space is occupied by Dry Dock Wine + Spirits, a well-established neighborhood favorite creating a consistent and reliable cash flow for the next owner.
$1,099,000
40 Huntington St Unit 1C Brooklyn, NY 11231
- Type:
- Apartment
- Sq.Ft.:
- 1,055
- Status:
- Active
- Beds:
- 2
- Year built:
- 2020
- Baths:
- 2.00
- MLS#:
- PRCH-8353197
ADDITIONAL INFORMATION
The Huntington is elegant in style and generous on proportions; offering contemporary and bohemian living and unparalleled convenience. This spacious 2 bedroom 2 bath unit offers only the finest in appointments, vast living spaces filled with natural light, and the boundless benefits of everything both Red Hook and Carroll Gardens has to offer. As an exclusive boutique collection of 15 Condominium homes, The Huntington offers direct access to the home, private storage, purchasable deeded parking and a furnished common rooftop terrace. This amazing condo creates an environment that is designed for today's lifestyle. The residences at The Huntington is a journey into your own personal resort-style living, complete with lush landscaping, discreet privacy, luxury finishes and, above all, expansive rooftop to take your breath away. Work comfortably from home, or entertain friends on the rooftop with a barbeque dinner while watching the sun slowly fade away. The kitchen is filled with great chef's tools like the Bertazonni vented stove, the Liebherr Refrigerator and a 52 bottle wine fridge. The 8 inch White Oak Siberian Floors fill the rooms with organic beauty only to be matched by the amazing Magnolia trees outside of your windows. No need to fret about parking if you have your own parking space, receive your packages since there is an Amazon locker on site for all your deliveries. Bike storage and private storage unit is available for this unit. The Huntington sits on the intersection of two great neighborhoods… Red Hook and Carroll Gardens. This home is just a few blocks from the Smith/9th Street F/G Subway. Red Hook, located along the waterfront, is Brooklyn’s best-kept secret. It offers a small town feel with its own distinctive bohemian vibe. Featuring some of the city’s best eating establishments and a k-12 school (Basis), Red Hook enhances its turn of the century industrial architecture and cobblestone streets with its vibrant, close knit artist community. Enjoy eating with the foodies at Hometown Barbeque, Red Hook Tavern, the Lobster Pound or the famous sandwiches at Defontes. The future is boundless for this waterfront village, minutes away from Manhattan. Carroll Gardens is one of Brooklyn’s quintessential brownstone neighborhoods. The stores and famous restaurants that line the shopping corridors offer a diverse cultural and culinary experience and have people coming from all over Brooklyn and Manhattan to enjoy the culture and dining. Local favorites are Buttermilk Channel and Court Street Grocers. By catering to a friendly neighborly lifestyle, Carroll Gardens has become one of New York’s most desirable residential neighborhoods. Come see what makes this a great value in luxury.
$5,995,000
322 Carroll St Brooklyn, NY 11231
- Type:
- Townhouse
- Sq.Ft.:
- 3,655
- Status:
- Active
- Beds:
- 4
- Year built:
- 1899
- Baths:
- 5.00
- MLS#:
- RPLU-1032522938229
ADDITIONAL INFORMATION
Gut-Renovated Luxury Townhouse in Carroll Gardens. Introducing this stunning five-level townhome offering an enchanting Carroll Gardens lifestyle close to quaint cafes, locally owned shops, popular restaurants, and easy subway access. Beneath a charming redbrick fa ade lie 4 bedrooms, 4.5 bathrooms, several outdoor spaces, and pristine interiors. The home has never been lived in since undergoing a top-to-bottom gut renovation completed in 2024. On the PARLOR LEVEL, a welcoming entry vestibule with built-in storage under arched doorways opens into a floor-through living, dining, and kitchen space with custom lighting, a decorative marble fireplace, and a convenient powder room with Ernest Hemmingway-inspired tilework. The kitchen leads out onto a stone-tiled terrace with stairs to the backyard. It has a huge eat-in island, marble countertops, a wall-mounted pot filler, bronze hardware, Waterstone fixtures, walnut cabinets and drawers, and high-end appliances including a Wolf oven and Marvel wine cooler. There is also a custom-built pantry with fluted glass doors and exposed brick accents. The SECOND LEVEL contains three bedrooms and two full bathrooms. The largest bedroom is the size of a primary and beholds a marble mantle and closet with custom built-ins, and charming details like built in sconces. The 2 bathrooms include, one with a walk-in shower and one with a soaking tub, both of them including custom lighting and Carrara marble finishings, and one with a stunning marble sink imported from Turkey. The THIRD LEVEL is a decadent primary suite with a king-size sleeping chamber, built-in bar, a massive walk-through closet with custom lighting, and a lavish Carrara marble en-suite bathroom with marble arch embellishing a custom arched mirror, double sinks, towel warmers, a walk-in shower, and a free-standing soaking tub sat beneath a window to bring your bubble bath under the stars dream to life. A bonus space on this floor could be a perfect reading nook/library, office, or more. The GARDEN LEVEL has an entrance under the stoop, a fully built-out custom mud room, a large laundry closet, a full custom luxury bathroom, a library/home office, and direct access to a lush backyard and covered outdoor den with built-in millwork and custom lighting, and tempered wood, making it the perfect pergola setting for an outdoor projector for outdoor entertaining and viewing parties on a warm summer night. The LOWER LEVEL is a massive, well-insulated, and cozy finished basement with multiple built-in closets, an ideal place to enjoy popcorn in a private theater room or create a crafts studio, game center, den, and more. Additional highlights include radiant heated floors throughout the entire house, a Navien boiler and water heater, Ring cameras and doorbells, an Alexa smart home system, and EVERYTHING is brand new. The stunning finished rooftop deck boasts 360-degree views and allows for stargazing and sun lounging.Nestled on a tranquil tree-lined street in Carroll Gardens, this impeccable home is only a few blocks from Carroll Park, the F and G subway lines, and the main pedestrian strips of Smith and Court Streets
$2,750,000
523 Clinton St Brooklyn, NY 11231
- Type:
- Townhouse
- Sq.Ft.:
- 2,400
- Status:
- Active
- Beds:
- 5
- Year built:
- 1899
- Baths:
- 4.00
- MLS#:
- RPLU-33422941879
ADDITIONAL INFORMATION
Welcome to 523 Clinton Street, Carroll Gardens! This charming 3-unit brick townhome with full garden basement is located in one of Brooklyn's most beautiful and sought after neighborhoods. The beautifully maintained property features three separate units, each with its own open, sun-soaked layout and brimming with character. This turn-key townhome with its stone facade is perfect for the end user or investor alike. Currently configured and used as 3, high income, free-market units, this townhome has all the potential to be used as a single family, or any configuration desired. Current Configuration GardenFloor- Half Bath, Access to Garden Parlor Floor- 1 Bed / 1 Bath, open Living room and Dining room, Front Patio Second Floor - 2 Bed/ 1 Bathroom, open Living room and Dining room Third Floor- 2 Bedroom / 1 Bathroom, Open Living room, Dining room Building Features Built 1899 Stone Facade 20' x 40' BuildingSize 2,400 sqft plus 800 sqft Semi-Finished, English Basement 2,900 Total Usable Sqft Full Garden R6B zoning The finished garden basement adds to one's growing needs for additional space providing an abundance amount of storage currently, a convenient half bath, and laundry facilities for added convenience. This floor has direct access to the garden oasis for an escape from the hustle and bustle of city life and bask in the tranquility of one's own private outdoor sanctuary. Endless summer's get-togethers await! Located within a couple of blocks from the vibrant boutique shops, restaurants, and cafes of Court and Smith Street, this brick townhouse offers the ideal Brooklyn lifestyle. Carroll Gardens is a highly sought-after enclave, and for a good reason. The area is a peaceful urban oasis, both timeless and modern that one can grow into for years to come. It's conveniently close to the Carroll F and G train station and other transportation alternatives. Do not miss your opportunity to make a home at 523 Clinton Street.
$4,595,000
131 Kane St Brooklyn, NY 11231
- Type:
- Townhouse
- Sq.Ft.:
- 2,768
- Status:
- Active
- Beds:
- 4
- Year built:
- 1899
- Baths:
- 4.00
- MLS#:
- COMP-154080150348107
ADDITIONAL INFORMATION
Live your dream in one of Brooklyn’s most beautiful, coveted neighborhoods – Cobble Hill, in a fully, recently renovated single-family townhouse! This spacious 21’ wide single family home boasts approx 2,768 sq ft interiors with 4 stories and a large basement with tons of storage, along with 1,008 sq ft of exterior space for the ultimate comfort. The large ground-level backyard and rear parlor-floor terrace set conveniently off the kitchen are perfect for alfresco dining and outdoor pleasure. A forecourt fronts the charming, south-facing, 21' wide Greek Revival townhouse accented by classic architectural details. Light-filled living quarters offer 4 bedrooms, 3 full baths/2 half baths, and elegant appointments like hardwood floors, tasteful moldings, wainscoting, and new custom cabinetry throughout. Mechanicals are all-new as well including central heat and air conditioning, in addition to new electrical to accommodate today’s modern buyer’s needs.The ground floor, accessed both by interior stairs and a separate outside entrance, features a sleek marble center wall with a gas fireplace that seamlessly separates the living and sitting rooms. There’s also a powder room, utility room, and glass door leading out to the lovely yard. The parlor level is ideal for entertaining with airy approx 10' ceilings, triple exposure windows, a generous dining area, and open chef’s kitchen with marble counters, a center island, and high-end appliances. Complementing the ambience is a guest powder room, and wonderful terrace with stairs descending to the garden. Two bedrooms + home office occupy the second story of the house, with one of the bedrooms includes an upscale en-suite bathroom; plus you’ll find a refined full hall bath with shower, a utility closet, washer-dryer, and sizable storage room in the hall. The third/top level is reserved for the tranquil primary suite presenting fully built-out closets, and a luxurious marble-clad spa bath with dual sinks, a deep soaking tub and glass-enclosed shower. Nestled on the very pretty tree-lined Kane Street, the townhouse has a prime location in the P.S. 29 school district, right near restaurants, coffee shops, boutiques, Cobble Hill Park, and other great neighborhood amenities.
$1,450,000
160 Imlay St Unit 3B2 Brooklyn, NY 11231
- Type:
- Condo
- Sq.Ft.:
- 1,301
- Status:
- Active
- Beds:
- 1
- Year built:
- 1913
- Baths:
- 2.00
- MLS#:
- H6292600
- Subdivision:
- 160 Imlay Street
ADDITIONAL INFORMATION
ONE BEDROOM LOFT WITH HOME OFFICE, TERRACE, TWO FULL BATHS. SHOWING ON TUESDAYS AND THURSDAYS BY APPOINTMENT ONLY. 1,400+SF Open Western Views, Sunsets , City, Harbor and Statue of Liberty! Tenant in Place. Waterfront living at the historic New York Dock Building in Red Hook. Built in 1910, this was the first reinforced steel and concrete building in the United States. The classic loft spaces endow these exceptional units with grand proportions, soaring 12'+ ceilings, and stunning views of the Manhattan Skyline, Harbor, and Brooklyn. Come explore this stunningly beautiful loft with open views from the Statue of Liberty to lower Manhattan. Enter the sun-soaked, West-facing living space with 12-foot concrete ceilings and an epic Red Hook view. A perfect balance of industrial and refined, the spacious, flexible floor plan offers a king-sized bedroom, additional study, and two luxurious full baths. Red Hook's unique atmosphere permeates this historic loft conversion; from the polished concrete entry to the massive insulated windows, while adding first-class amenities and comfort.
$1,450,000
160 Imlay St Unit 3-B2 Brooklyn, NY 11231
- Type:
- Apartment
- Sq.Ft.:
- 1,400
- Status:
- Active
- Beds:
- 1
- Year built:
- 1910
- Baths:
- 2.00
- MLS#:
- OLRS-1361956
ADDITIONAL INFORMATION
ONE BEDROOM LOFT WITH HOME OFFICE, TERRACE, TWO FULL BATHS SHOWING ON TUESDAYS AND THURSDAYS BY APPOINTMENT ONLY 1400+SF Open Western Views, Sunsets , City, Harbor and Statue of Liberty! Tenant in Place Waterfront living at the historic New York Dock Building in Red Hook. Built in 1910, this was the first reinforced steel and concrete building in the United States. The classic loft spaces endow these exceptional units with grand proportions, soaring 12’+ ceilings, and stunning views of the Manhattan Skyline, Harbor, and Brooklyn. Come explore this stunningly beautiful loft with open views from the Statue of Liberty to lower Manhattan. Enter the sun-soaked, West-facing living space with 12-foot concrete ceilings and an epic Red Hook view. A perfect balance of industrial and refined, the spacious, flexible floor plan offers a king-sized bedroom, additional study, and two luxurious full baths. As seen in all the images of the loft. Overlooking the working waterfront and 180 degrees of portside New York, you’ll feel worlds away from the crush of the city. Red Hook’s unique atmosphere permeates this historic loft conversion; from the polished concrete entry to the massive insulated windows, the former New York Dock Company warehouse preserves the spirit of Brooklyn’s bustling seaport while adding first-class amenities and comfort. A discreet entryway leads to a row of closets awaiting your customization: kick off your shoes, stow your bags, and enter your breathtaking home. The elegant kitchen features matte white lacquer cabinetry, Miele appliances, and marble waterfall countertops. Every detail has a designer’s touch: the magnetic faucet, pull-out recycling bin, and slide-away range hood make a workhorse kitchen into a work of art. The wide oak floors, tall pocket doors, and cast hardware give the home a solid, rooted feel. Like the living space, the primary bedroom has a 12 foot window wall with a Manhattan Skyline view. Two full, spa-like baths offer a retreat from the outside world. Luxury finishes like stone tiles, Porcelanosa fixtures, custom vanities, and multi-function shower systems feel like a European hotel. Need a workspace or guest room? The study is tucked away behind a giant concrete column, and it’s easy to add a bit more privacy if you prefer. With a full-sized washer and dryer, insulated windows, central air, and heat, your comfort is assured. Building amenities include onsite super, desk staff, a gorgeous lobby-level gym, roof deck and sauna ! Schedule a showing today!
$5,999,000
200 W 9th St Brooklyn, NY 11231
- Type:
- Single Family
- Sq.Ft.:
- n/a
- Status:
- Active
- Beds:
- 17
- Lot size:
- 0.06 Acres
- Year built:
- 1920
- Baths:
- 8.00
- MLS#:
- 479329
ADDITIONAL INFORMATION
Don't miss this rare opportunity to own a solid brick four-story building with eight apartments in prime Carroll-Gardens. This property is ideal for investors, developers, or end-users who want to enjoy the benefits of a vibrant neighborhood with easy access to transportation, shopping, dining, and entertainment. Six of the apartments have been recently renovated with modern finishes and appliances, while the other two offer the potential for further improvement or customization. The building also features a large backyard and a full basement for extra storage. This is a chance to own a piece of Brooklyn's history and future. Contact us today to schedule a viewing.
- Type:
- Apartment
- Sq.Ft.:
- 1,298
- Status:
- Active
- Beds:
- 1
- Year built:
- 2023
- Baths:
- 2.00
- MLS#:
- COMP-169445088598096
ADDITIONAL INFORMATION
Welcome to 111 Nelson Street! This stunning 1298 square foot duplex residence features 1.5 bathrooms and offers a generous living space, perfect for those seeking a modern urban oasis that feels more like a house than an apartment. This home offers a sense of privacy and tranquility, creating a peaceful sanctuary to call home. As you step inside your very own private entrance, leave your things in the mud room and be greeted by an open-concept floor plan flowing seamlessly for indoor and outdoor entertaining. The wall of windows at the rear of the apartment overlooks your magnificent wildflower garden and floods the space with natural light, creating a bright and airy ambiance. The immense private yard offers a serene retreat from the hustle and bustle of city life. Whether you envision hosting sports watch parties or dreaming of an outdoor kitchen, the possibilities are endless. The chef-inspired kitchen boasts custom cabinets, marble counters with matching backsplash, and a Bosch stainless steel appliance package including a gas range, refrigerator, and dishwasher, making meal preparation a delight. The warmth of the hardwood floors and recessed lighting give it a relaxed ambiance, perfect for kicking back or having friends over to party. The ample-sized bedroom comfortably fits a king-size bed and features a large, customizable closet. The full bath with radiant heated floors offers a spa-like experience. Head downstairs to the recreation space to watch the big game and still have ample room for a home office, yoga studio, and/or guest suite in addition to another bathroom, generous closet space, and storage, with a vented full-size LG w/d. 111 Nelson St. is a bespoke boutique 3-unit condominium building located on the very first block in Carroll Gardens. These thoughtfully designed residences offer all the modern conveniences today's discerning buyers desire. Conveniently located just 15 minutes from Wall Street, this property provides easy access to the vibrant energy of the city. Call today to schedule a showing and see the ultimate mix of modern style and chic city living.
- Type:
- Co-Op
- Sq.Ft.:
- 1,200
- Status:
- Active
- Beds:
- 2
- Year built:
- 1952
- Baths:
- 1.00
- MLS#:
- 3512838
- Subdivision:
- Congress Owners L T D
ADDITIONAL INFORMATION
spacious 2 bedrooms 1 full bath co-op apt on 6th floor, overlooking cobble hill beautiful Park & water views & NYC view. oversized kitchen and dining area. large two bedrooms with plenty of sunlight exposure. top 6th floor's advantages of quiet and privacy. common back yard patio with tables and chairs and a small garden for your enjoyment. live in super, laundry facility and storage are some of the amenities. pet friendly. shops and transportation galore. F train, 2,3,4 n 5 trains. hurry, must see.
- Type:
- Townhouse
- Sq.Ft.:
- 1,500
- Status:
- Active
- Beds:
- 2
- Year built:
- 1899
- Baths:
- 2.00
- MLS#:
- PRCH-7739639
ADDITIONAL INFORMATION
RED HOOK TOWNHOUSE Available Introducing 204 Richards Street Contemporary Farmhouse Style Townhouse Reimagined and totally Redesigned W/Custom Finishes, Roof top Terrace with the most Amazing Private and Tranquil Backyard Oasis. Featuring Contempory Open Concept Chef's Kitchen with 6 Burner Stailess Stove and Pot filler. Calacatta Gold Counters and Backsplash W/ Huge waterfall Breakfast Bar. Glass door from Kitchen leads to an oversized Patio overlooking the most Beautiful and Private Backyard, Perfect for Outdoor Al Fres-co dining and Hosting and year round entertaining.. Oak Chevron Flooring on Main level . Floating Oak Stairway leads to two Bedroom each featuring custom lit closets. Guest Bedroom Featuring Juliet Balcony with Lovely views of the Backyard. Beautifully designed Master Marble Bathroom, Brass Gold Finishes and Radiant heat flooring. One flight up to Huge Rooftop Terrace with Spectacular Views of Manhattan and the New York Harbor. Perfect setting to relax sip a Glass of wine and witness the most amazing Sunsets. Recreational Room with concrete flooring with access to Yard, Minutes to Valentino Piers with access to the Daily Ferry and water Taxis. Quick and comfortable ride to Manhattan. One block to Vibrant and Lively Van Brunt Street for Amazing Coffee shops, FOOD BAZAAR Grocery and Local Dining options such as RED HOOK LOBSTER LB to enjoy. LOW ANNUAL TAXES
$2,695,000
113 Kane St Unit 3A Brooklyn, NY 11231
- Type:
- Duplex
- Sq.Ft.:
- 1,611
- Status:
- Active
- Beds:
- 3
- Year built:
- 2013
- Baths:
- 3.00
- MLS#:
- PRCH-7621847
ADDITIONAL INFORMATION
Welcome to a luxurious duplex condo located in the coveted Cobble Hill area of Brooklyn. This stunning three bedroom, three bathroom duplex apartment is a true gem that combines modern living with incredible outdoor space and breathtaking Manhattan skyline views. As you enter the unit, you'll immediately notice the grandeur of this space with its soaring high ceilings, and abundance of natural light that pours in from the oversized 20-foot wall of windows. The living space is spacious and open, perfect for entertaining, and boasts incredible views of the Manhattan skyline. The kitchen is a chef's dream, featuring sleek ivory cabinetry, and a fully vented Viking stove. The black marble counter brings drama to the kitchen. The main floor has a king-sized bedroom with an ensuite marble bathroom and walk thru closet with a wonderful garden view from the floor to ceiling framed windows. The other bedroom has a deep closet and room for multiple beds, the high ceilings will also easily allow for bunk beds too. There is also an additional full guest bathroom with a deep soaking tub that adds an elegant touch to this already impressive home. Climbing up the dramatic floating staircase to the Primary suite is lit up with three dramatic rooftop skylights. The oversized room leaves you with so many options on how to make this the perfect space to relax and enjoy some quiet time. The beautiful primary bathroom surrounds you with timeless marble and the walk in closet completes this ideal primary suite. One of the highlights of this unit is the expansive outdoor space, perfect for those warm summer nights spent under the stars or hosting a BBQ with friends and family. The outdoor space is truly unparalleled, and the views of the Manhattan skyline will leave you in awe. This condo is situated in a prime location, offering residents easy access to some of the best restaurants, shopping, and entertainment that Cobble Hill has to offer. Enjoy Brooklyn Bridge Park nearby and access the entire Greenway around the corner. With all of the amenities and features that this unit has to offer, it truly is a must-see. Don't miss out on the opportunity to make this luxurious duplex condo your own.
$2,800,000
290 Van Brunt St Unit NA Brooklyn, NY 11231
- Type:
- Townhouse
- Sq.Ft.:
- 2,000
- Status:
- Active
- Beds:
- 6
- Year built:
- 1899
- Baths:
- 4.00
- MLS#:
- RPLU-33422294765
ADDITIONAL INFORMATION
Great opportunity in ever expanding Red Hook. Whether you're looking at it from an investment point or occupy with rental income. This is it, Located on Van Brunt St in Red Hook, nearby from countless bars and restaurants, shops, Fairway and Ikea. Red Hook area is short commute to Battery Tunnel, BQE and Ikea Ferry, Liberty Cruise and a gorgeous view of the lady liberty herself. The neighborhood surrounded by new construction condos. Over 1400 Unused FAR makes this property ver attractive with a huge upside potential but if you are just looking to rent out this property will easily give you over 100K annual. Could be delivered completely vacant or with one occupied unit. Three Stories Building Building Dimensions: 19x 40 Sq Ft. Building Sq Ft.: 2000 appx. Construction: Brick Unused FAR: 1400+ Taxes: $2,200.00 Annual Projected Rental Income: 100K+
IDX information is provided exclusively for consumers’ personal, non-commercial use, that it may not be used for any purpose other than to identify prospective properties consumers may be interested in purchasing, and that the data is deemed reliable but is not guaranteed accurate by the MLS. Per New York legal requirement, click here for the Standard Operating Procedures. Copyright 2024 Real Estate Board of New York. All rights reserved.
The information is being provided by Brooklyn MLS. Information deemed reliable but not guaranteed. Information is provided for consumers’ personal, non-commercial use, and may not be used for any purpose other than the identification of potential properties for purchase. Per New York legal requirement, click here for the Standard Operating Procedures. Copyright 2024 Brooklyn MLS. All Rights Reserved.

The data relating to real estate for sale on this web site comes in part from the Broker Reciprocity Program of OneKey MLS, Inc. The source of the displayed data is either the property owner or public record provided by non-governmental third parties. It is believed to be reliable but not guaranteed. This information is provided exclusively for consumers’ personal, non-commercial use. Per New York legal requirement, click here for the Standard Operating Procedures. Copyright 2024, OneKey MLS, Inc. All Rights Reserved.
Brooklyn Real Estate
The median home value in Brooklyn, NY is $677,200. This is lower than the county median home value of $756,900. The national median home value is $338,100. The average price of homes sold in Brooklyn, NY is $677,200. Approximately 30.01% of Brooklyn homes are owned, compared to 60.51% rented, while 9.48% are vacant. Brooklyn real estate listings include condos, townhomes, and single family homes for sale. Commercial properties are also available. If you see a property you’re interested in, contact a Brooklyn real estate agent to arrange a tour today!
Brooklyn, New York 11231 has a population of 8,736,047. Brooklyn 11231 is less family-centric than the surrounding county with 27.43% of the households containing married families with children. The county average for households married with children is 28.9%.
The median household income in Brooklyn, New York 11231 is $70,663. The median household income for the surrounding county is $67,753 compared to the national median of $69,021. The median age of people living in Brooklyn 11231 is 37.3 years.
Brooklyn Weather
The average high temperature in July is 84.2 degrees, with an average low temperature in January of 26.1 degrees. The average rainfall is approximately 46.6 inches per year, with 25.3 inches of snow per year.

