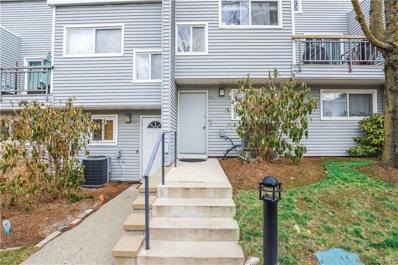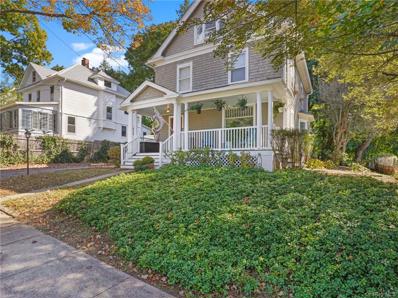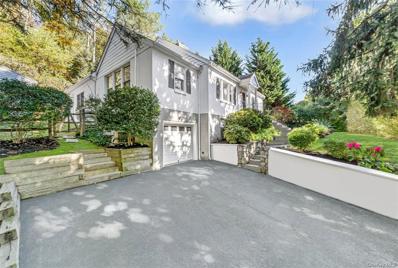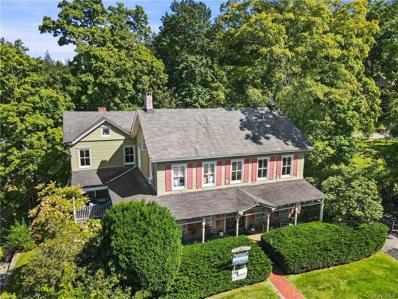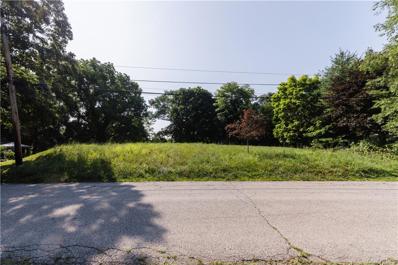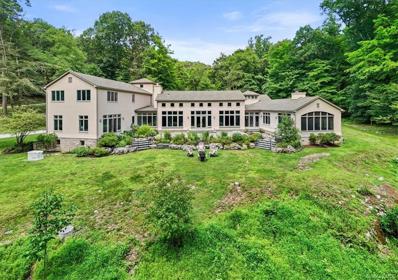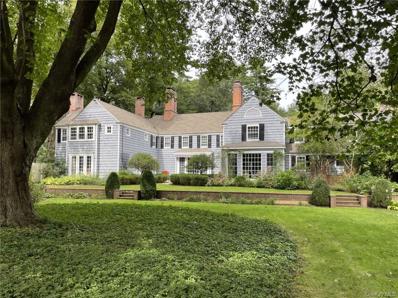Bedford Hills NY Homes for Rent
The median home value in Bedford Hills, NY is $1,437,500.
This is
higher than
the county median home value of $691,600.
The national median home value is $338,100.
The average price of homes sold in Bedford Hills, NY is $1,437,500.
Approximately 67.03% of Bedford Hills homes are owned,
compared to 25.87% rented, while
7.09% are vacant.
Bedford Hills real estate listings include condos, townhomes, and single family homes for sale.
Commercial properties are also available.
If you see a property you’re interested in, contact a Bedford Hills real estate agent to arrange a tour today!
- Type:
- Condo
- Sq.Ft.:
- 751
- Status:
- Active
- Beds:
- 1
- Year built:
- 1980
- Baths:
- 1.00
- MLS#:
- H6239190
- Subdivision:
- Bedford Mews
ADDITIONAL INFORMATION
Bright and open one bedroom condo in the Bedford Mews. This upstairs unit features a family room with vaulted ceilings and plentiful light. In 2019, this unit received all new appliances, kitchen countertops, heat/AC pump, water heater, shower door and floors throughout. Assigned parking spot right in front of your door. This community has basketball courts, community pool, playground and is close to Saw Mill, 684, Bedford Hills Train, shops and restaurants.
- Type:
- Single Family
- Sq.Ft.:
- 2,200
- Status:
- Active
- Beds:
- 3
- Lot size:
- 0.2 Acres
- Year built:
- 1920
- Baths:
- 3.00
- MLS#:
- H6327673
ADDITIONAL INFORMATION
14 Burbank Avenue is a delightful classic Colonial from the 1920s, featuring three spacious bedrooms and two and a half baths and a wood burning FP in the living room. Nestled in the picturesque Bedford Hills area, this home offers the perfect blend of charm and convenience. Its prime location places it just a stone's throw from the Bedford Hills Metro North train station, making commuting a breeze. With shopping and restaurants nearby, as well as easy access to local transportation and highways, residents can enjoy both a serene neighborhood and a quick commute to NYC. New oil tank installed 2023. This home is a true gem, ideal for those seeking a harmonious lifestyle in a vibrant community.
- Type:
- Single Family
- Sq.Ft.:
- 2,150
- Status:
- Active
- Beds:
- 3
- Lot size:
- 0.5 Acres
- Year built:
- 1951
- Baths:
- 3.00
- MLS#:
- H6329337
ADDITIONAL INFORMATION
Welcome to this spectacular, turn-key 3-bedroom, 2 1/2-bathroom home conveniently tucked between Katonah village and Bedford Hills. This spacious, light-filled home has a great layout ideal for entertaining and everyday living. The quality of this home will be evident from the moment you step into the inviting living room with a fireplace, beautiful hardwood floors and a large picture window which leads to a comfortable dining room/home office. The adjoining family room has custom built in cabinets and a beautiful arched entry. The heart of the home is a fabulous eat-in kitchen with new custom white cabinetry, stainless steel gourmet appliances, stone counters, an enormous island perfect for informal dining and a sun-drenched eating area which opens to the park-like backyard and patio. The large primary bedroom offers a stunning marble en-suite bathroom with a large shower and tub as well as multiple closets including an organized walk-in closet. Another sizable bedroom, updated powder room and convenient mud room complete the main level. Upstairs, a private large bedroom, and full bathroom make an ideal guest suite or room for a teenager. The lower level offers an opportunity for additional living space and walks into the garage complete with an electric car charging station. The home is surrounded by natural beauty, the thoughtful plantings selected deliberately to ensure a lovely landscape in every season! A perfect setting for outdoor gatherings or simply relaxing and enjoying the peace and tranquility after a hectic day. A commuters dream just a mere 7-minute walk to the Bedford Hills train station, this home offers easy access to parkways/highways, town parks in Bedford or Katonah, shopping and fine dining. Do not miss your opportunity to make this house your home! Additional Information: Amenities:Marble Bath,HeatingFuel:Oil Above Ground,ParkingFeatures:1 Car Attached,
$1,375,000
66 Main St Bedford Hills, NY 10507
- Type:
- Other
- Sq.Ft.:
- n/a
- Status:
- Active
- Beds:
- n/a
- Year built:
- 1870
- Baths:
- MLS#:
- H6326575
ADDITIONAL INFORMATION
First time offered in over 30 years. Approved for seven (7) apartments, (4)-1 bedrooms, and (3)-2 bedroom units. Excellent location, close to shops, school and train. 14 on-site parking spaces. The building is currently configured as office with 1 apartment, but has full approval for conversion to 7 residential units. BuildingAreaSource: Other,
$899,921
19 Italy Ave Bedford Hills, NY 10507
- Type:
- Single Family
- Sq.Ft.:
- 2,400
- Status:
- Active
- Beds:
- 3
- Lot size:
- 0.42 Acres
- Year built:
- 2024
- Baths:
- 3.00
- MLS#:
- H6318805
ADDITIONAL INFORMATION
To be built and can be completed in less than 6 months!!! Choose your own finishing touches for this three bedroom, 2.1 bath, colonial style home located in beautiful Bedford, N.Y. This home offers a large eat in kitchen with stainless steel appliances and quartz countertops, a formal dining room, a large living room, an office and a powder room on the first level. The second level offers the primary bedroom/bath, two additional bedrooms and a full hall bath. This home features 200-amp electrical service, hardwood floors throughout, modern finishes, black windows and doors. Take advantage of being in close proximity to Bedford Hills Memorial Park, Metro North railroad, restaurants and shopping. Enjoy the peace and quiet without all the hustle and bustle of the big city but be close enough to get there quickly for work, if necessary. This developer has not held back on this design and there is plenty of time to customize colors and finishes. Call us today for a consultation!
$1,699,900
9 Twin Ponds Dr Bedford Hills, NY 10507
- Type:
- Single Family
- Sq.Ft.:
- 3,834
- Status:
- Active
- Beds:
- 4
- Lot size:
- 4.6 Acres
- Year built:
- 1994
- Baths:
- 4.00
- MLS#:
- H6304689
ADDITIONAL INFORMATION
Step into a one-of-a-kind, stunning Mediterranean-style expanded ranch. This home boasts soaring ceilings, bathing every room w/abundant natural light through walls of windows. Great room features a cozy fireplace, while the dining room sets the stage for entertaining. Eat-in kitchen w/center island opens to the family room, complete with built-ins, a fireplace, leading to a screened porch. Main level primary suite is a retreat in itself-a bedroom that opens to the patio - dressing area , countless closets,& spa-style marble en-suite bath. Home office, 2 powder rooms, & mudroom complete the first floor. 2nd floor presents 3 additional bdrms & full bath. Nestled on private 4-acres , this home offers a gated courtyard entry, surrounded by beautiful gardens, providing a serene and secluded oasis.Conveniently located minutes from shops, Metro North train station, & restaurants of Mount Kisco Village. Low taxes, move-in condition, & impeccable maintenance, this home is a rare find.
$2,625,000
113 Buxton Rd Bedford Hills, NY 10507
- Type:
- Single Family
- Sq.Ft.:
- 7,265
- Status:
- Active
- Beds:
- 7
- Lot size:
- 9.4 Acres
- Year built:
- 1929
- Baths:
- 8.00
- MLS#:
- H6269517
ADDITIONAL INFORMATION
Grace and romance are the words that come to mind when describing this 7,260 sq ft. circa 1929 Manor house. Reached along an 1,100 ft long private driveway, the 9.4 acre estate has meticulously maintained grounds w/strikingly elegant trees and perennial gardens surrounding a brick patio. A sweeping lawn leads to a brick reflecting pool with a fountain framed by a grand gazebo. Off to the side is their privately owned pond. All of the flooring in the home is original. The large entry hall as well as the dining room share hand-laid, oak veneer over oak, mosaic flooring crafted by Italian artisans. The living room features a hand-carved marble fireplace, built-ins and French doors to the outdoors. The paneled family room/den has vintage paneling on the walls, a fireplace and three ways to access the outdoors. The oversized library has high ceilings, built-in shelving, a fireplace and a floor to ceiling wall of glass to view the outdoors. The kitchen was remodeled in 2009 and is adjacent to the original butler's pantry and a breakfast room. The primary suite is on the second floor. Truly a suite, it has dual baths (one with a fireplace), two walk-in closets and two offices- one with a fireplace. There are views of the pond and gardens as well as a small terrace overlooking the pond. There are two additional large bedrooms, ensuite with fireplaces. The bathrooms are timeless thru-out the home. The staff wing could easily be renovated into two or three large bedrooms or kept the way they are. Conveniently located, the home is minutes to all amenities including town, the train and the highway. Access to the Bedford trail system is across from the driveway.

Listings courtesy of One Key MLS as distributed by MLS GRID. Based on information submitted to the MLS GRID as of 11/13/2024. All data is obtained from various sources and may not have been verified by broker or MLS GRID. Supplied Open House Information is subject to change without notice. All information should be independently reviewed and verified for accuracy. Properties may or may not be listed by the office/agent presenting the information. Properties displayed may be listed or sold by various participants in the MLS. Per New York legal requirement, click here for the Standard Operating Procedures. Copyright 2024, OneKey MLS, Inc. All Rights Reserved.
