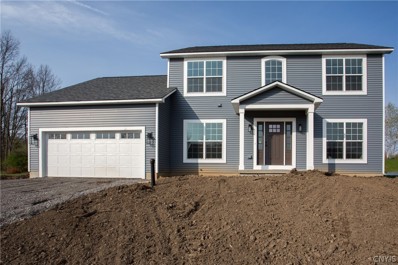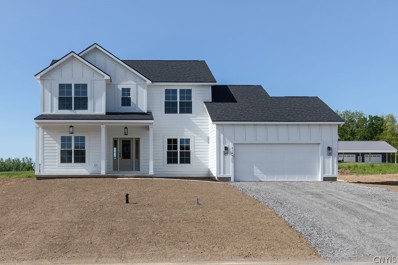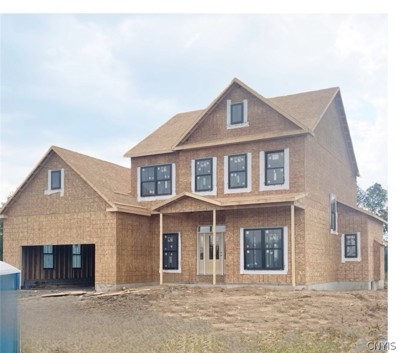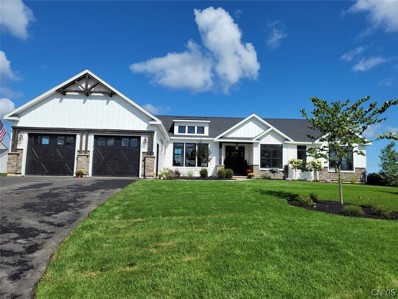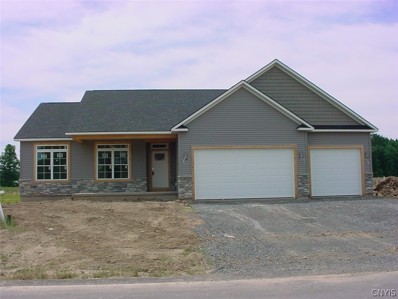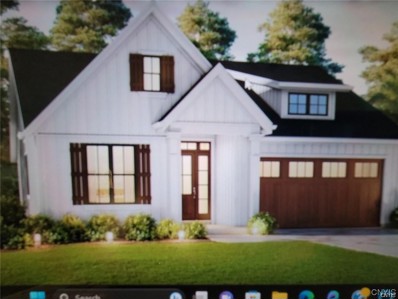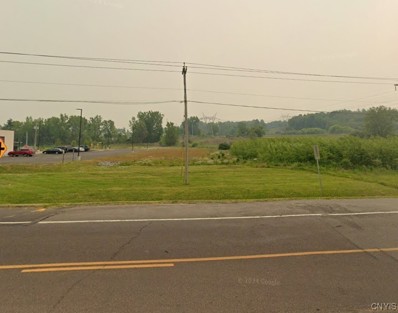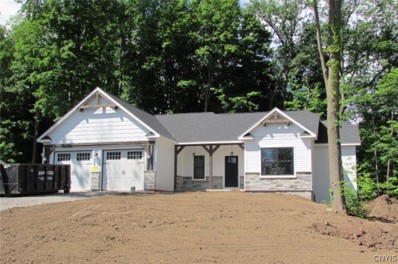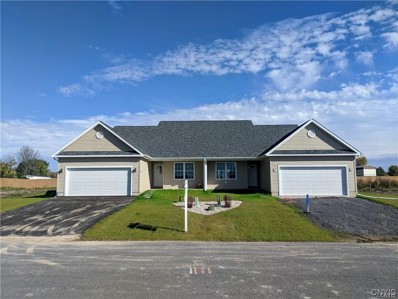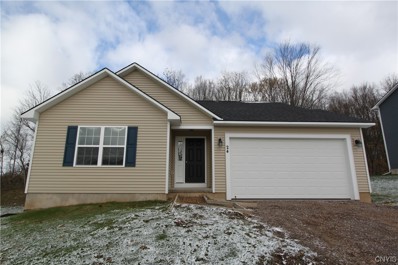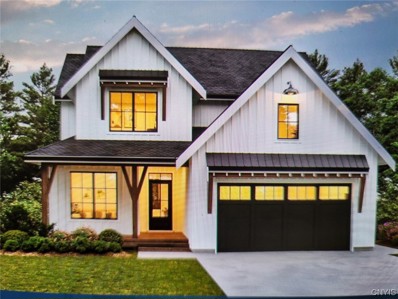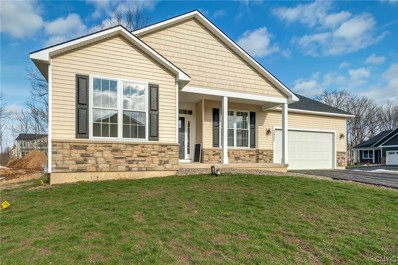Baldwinsville NY Homes for Rent
$549,900
Giddings Trl Baldwinsville, NY 13027
- Type:
- Single Family
- Sq.Ft.:
- n/a
- Status:
- Active
- Beds:
- 4
- Year built:
- 2024
- Baths:
- 3.00
- MLS#:
- S1534746
ADDITIONAL INFORMATION
Welcome to Highland Meadows!! Four bedroom home with beautiful finishes throughout. Pictures are of similar models and are for illustration purposes only and show a few of the ideas or concepts that can be incorporated into your new home. Final price is determined by design and finishes.
$589,900
Highland Dr Baldwinsville, NY 13027
- Type:
- Single Family
- Sq.Ft.:
- n/a
- Status:
- Active
- Beds:
- 3
- Year built:
- 2024
- Baths:
- 3.00
- MLS#:
- S1535614
ADDITIONAL INFORMATION
Welcome to Highland Meadows!! Now is the time to start building your new home! Built by Heritage Homes, this home features a great floor plan and great utilization of space. First floor mudroom with first floor laundry, hardwood floors, 9' ceilings, quartz countertop, and the list goes one. Pictures are from similar models and are for illustration purposes only to show a few of the ideas or concepts that can be incorporated into your new home. Final price is determined by design and finishes.
- Type:
- Single Family
- Sq.Ft.:
- n/a
- Status:
- Active
- Beds:
- 3
- Lot size:
- 0.52 Acres
- Year built:
- 2024
- Baths:
- 3.00
- MLS#:
- S1535610
ADDITIONAL INFORMATION
This home will offer 10' Ceilings on first floor, gorgeous upscale kitchen, and lots of windows for fabulous natural light. Heritage offers beautiful hardwood, ceramic tiles, wall to wall carpeting, and ensures every room is finished with a high level of detail. Enjoy a modern, open concept home with gas fireplace, high-end finishes and gorgeous molding woodwork. Heritage Homes creates Custom Homes that offer a luxurious living space. Pictures are of similar models and are for illustration purposes only and show a few of the ideas or concepts that can be incorporated into your new home. Final price is determined by design and finishes.
- Type:
- Single Family
- Sq.Ft.:
- n/a
- Status:
- Active
- Beds:
- 3
- Year built:
- 2024
- Baths:
- 2.00
- MLS#:
- S1513907
- Subdivision:
- radisson
ADDITIONAL INFORMATION
WELCOME TO CARMELLAS CIRCLE...FINAL HOMESITES LEFT. PRIVACY ABOUNDS ON THIS WOODED 12 HOME CUL DE SAC STREET. FROM TRADITIONAL HOMES TO FARMHOUSE STYLES THESE DISTINCTIVE SCOTT MERLE HOMES FEATURE OPEN CONCEPT LIVING AND DESIGNS AROUND TODAY LIFESTYLES. PICTURES OF DESIGN FEATURES THAT MAY BE INCORORATED SHOWN , AS WELL A PICTURES OF OTHER HOMES OF OURS THAT COULD BE SELECTED DURING THE PROCESS. THIS OPEN CONCEPT HOME HAS FEATURES FOR EVERYONE. THERE ARE 3 BEDROOMS 2 BATHS W/ SPACIOUS KITCHEN & DINING AREAS. OPTIONAL EXTERIOR BEAM WORK OR BEAMED FAMILY ROOM. THIS HOMESITE WILL ACCOMMODATE FRONT OR SIDE LOAD 2 OR 3 CAR GARAGE. WHETHER 2 STORY OR RANCH HOME IS YOUR CALLING, SCOTT MERLE HOMES OFFERS EXCITING DISTINCTIVE ADDAPTIVE HOMES DESIGNED AROUND TODAYS LIFESTYLES AND HOW YOU LIVE. CURRENTLY BUILDING ON AND OFF SITE, WATERFRONT AND MORE. AT SCOTT MERLE HOMES THE DIFFERENCE IS OBVIOUS.
- Type:
- Single Family
- Sq.Ft.:
- 1,960
- Status:
- Active
- Beds:
- 3
- Lot size:
- 0.25 Acres
- Year built:
- 2024
- Baths:
- 2.00
- MLS#:
- S1526243
- Subdivision:
- Timber Banks
ADDITIONAL INFORMATION
NEW RANCH HOME BUILT BY JMG CUSTOM HOMES. LOCATED IN THE TIMBER BANKS JACK NICKLAUS SIGNITURE GOLF COURSE AND MARINA COMMUNITY. THE TIMBER BANKS EVENT CENTER ALSO HAS A PUBLIC RESTAURANT CALLED PERSIMMONS
- Type:
- Single Family
- Sq.Ft.:
- n/a
- Status:
- Active
- Beds:
- 2
- Year built:
- 2024
- Baths:
- 2.00
- MLS#:
- S1522083
- Subdivision:
- Radisson
ADDITIONAL INFORMATION
WELCOME TO ANOTHER ONE OF SCOTT MERLE'S EXCITING MODERN RANCH HOMES DESIGNS. ONLY 2 HOMESITES LEFT LOCATED ON WOODED CUL DE SAC IN RADISSON. THIS OPEN CONCEPT ADAPTABLE RANCH HOME PROVIDING A CREATIVE TWIST ON OPEN SPACE WITHOUT WASTED SPACE. OFFERING FULL WALKOUT EXPANDABLE LOWER LEVEL. ENJOY THE ABILITY FOR INCREASED LIVING AREA AS YOUR NEEDS CHANGE. . PICTURES SHOWN ARE OF EXAMPLES & SUGGESTIONS OF FINISH WORK THAT COULD BE INCORPORATED IN A SCOTT MERLE HOME. WHETHER RANCH, 2 STORY, HYBRID, OPEN CONCEPT, BEAMS OR NO BEAMS, WE DO IT ALL. CURRENTLY BUILDING ON AND OFF SITE, WATERFRONT, ACREAGE, YOUR LOT OR OURS. AT SCOTT MERLE HOMES EACH HOME DESIGNED AROUND "HOW YOU LIVE." FINAL PRICING MAY VARY DEPENDING ON FINAL DESIGN AND AMENITIES SELECTED.
- Type:
- General Commercial
- Sq.Ft.:
- 138,120
- Status:
- Active
- Beds:
- n/a
- Lot size:
- 3.17 Acres
- Year built:
- 2023
- Baths:
- MLS#:
- S1524993
ADDITIONAL INFORMATION
$525,960
Longview Ter Baldwinsville, NY 13027
- Type:
- Single Family
- Sq.Ft.:
- n/a
- Status:
- Active
- Beds:
- 3
- Year built:
- 2024
- Baths:
- 2.00
- MLS#:
- S1506364
- Subdivision:
- Radisson
ADDITIONAL INFORMATION
WELCOME TO LONGVIEW TERRACE IN RADISSON. SCOTT MERLE BUILDERS HOMES INCORPORATING BOTH OPEN CONCEPT & ENHANCED ACCESSABILITY. THESE EXCITING HOMES DESIGNED AROUND HOW YOU LIVE WHILE MAXIMIZING USABLE LIVING SPACE. ONLY 4 SCOTT MERLE HOMESITES STILL AVAILABLE WITHIN WALKING DISTANCE TO THE RADISSON MARINA. WHETHER DESIRING TRADITIONAL OR MODERN FARM RANCH HOME DESIGNS, 2 STORY OR HYBRID'S, EACH HOME IS DESIGNED AROUND YOUR PERSONAL NEEDS. PICTURES SHOWN ARE MANY OF THE DESIGN FEATURES THAT COULD BE INCORPORATED. DESIGNED AROUND "HOW YOU LIVE.: YOU WON'T BE DISAPPOINTED.
- Type:
- Single Family
- Sq.Ft.:
- 1,780
- Status:
- Active
- Beds:
- 2
- Lot size:
- 0.32 Acres
- Baths:
- 2.00
- MLS#:
- S1516824
- Subdivision:
- River Grove
ADDITIONAL INFORMATION
Welcome to River Grove in Clay, by Seneca Custom Homes. Our model home at 8191 is generally open EVERY SUNDAY. This "to-be-built" home means BRAND NEW construction offering 2 bedrooms and 2 full bathrooms including the owner's bathroom with a step-in shower. This patio home and all units in River Grove also offer first-floor laundry, a two-car attached garage, a full basement with egress, and more. Vaulted ceilings in the open kitchen/living area give a grand feel. Kitchen features island and granite countertops. This particular model also features great loft/flex space and other options such as adding a third bedroom and or third bathroom. Avoid the bidding wars and get brand new construction with a CNY Home Builder's warranty and you can pick your finishes if you act now! Also listed as a condo/townhouse, see MLS# S1516825.
$545,000
Tall Tree Ln Baldwinsville, NY 13027
- Type:
- Single Family
- Sq.Ft.:
- 1,800
- Status:
- Active
- Beds:
- 3
- Lot size:
- 0.2 Acres
- Year built:
- 2024
- Baths:
- 2.00
- MLS#:
- S1516189
- Subdivision:
- Timber Banks
ADDITIONAL INFORMATION
The Stephanie Model Built By J. Alberici & Sons, Inc. A New Ranch Home Featuring 3 Bedrooms, 2 Full Baths, Full Basement, 2 Car Garage, first Floor Laundry, Cathedral Ceilings, Granite Countertops, Mohawk Rev Wood Flooring, Tiled Bath Floors, Nine Foot Ceilings, Poured Concrete Basement, Primary Suite With Walk-in Closet And Full Bath, Great Room With Gas Fireplace, Overhang For Bar Stools In The Kitchen, Formal Dining Room And So Much More. Located In The Jack Nicklaus Golf And Marina Community. Timber Banks,
$585,768
Longview Ter Baldwinsville, NY 13027
- Type:
- Single Family
- Sq.Ft.:
- n/a
- Status:
- Active
- Beds:
- 3
- Year built:
- 2024
- Baths:
- 3.00
- MLS#:
- S1509337
- Subdivision:
- radisson
ADDITIONAL INFORMATION
WELCOME TO ONE OF SCOTT MERLE'S MODERN EXCITING RANCH/HYBRID. THIS OPEN CONCEPT RANCH HOME PROVIDING A CREATIVE TWIST ON OPEN CONCEPT SPACE. INTERIOR FEATURES DEPENDING ON LIFESTYLE CAN FOLLOW TRADITIONAL, INVERTED TRAYS, OR CATHEDRALS WITH, OR WITHOUT BEAMS. PICTURES SHOWN ARE SOME OF THE MANY EXAMPLES AND FINISH WORK THAT COULD BE INCORPORATED IN THIS FABULOUS DESIGN. LIKE MOST OF HOMES WALLS OF GLASS, VARIATION OF CEILNING HEIGHTS, AND NO WASTED SPACE, ALWAYS PART OF THE THE INTEGRITY IN THE DESIGN AND USE OF PERSONAL SPACE. AT SCOTT MERLE BUILDERS WE WILL DESIGN YOUR HOME AROUND HOW YOU LIVE. WHETHER RANCH, 2 STORY, HYBRID, OPEN CONCEPT, BEAMS OR NO BEAMS, WE DO IT ALL. CURRENTLY BUILDING ON AND OFF SITE, WATERFRONT, ACREAGE, WALKOUT OR DAYLIGHT BASEMENTS AND MORE. DESIGNED AROUND "HOW YOU LIVE." FINAL PRICING MAY VARY DEPENDING ON FINAL DESIGN AND AMENITIES SELECTED. STILL TIME FOR 2024 OCCUPANCY.
$550,000
Tall Tree Ln Baldwinsville, NY 13027
- Type:
- Single Family
- Sq.Ft.:
- n/a
- Status:
- Active
- Beds:
- 3
- Lot size:
- 0.5 Acres
- Year built:
- 2023
- Baths:
- 2.00
- MLS#:
- S1456558
- Subdivision:
- Timber Banks
ADDITIONAL INFORMATION
New Ranch Home Built By J. Alberici & Sons, Inc. Located In The Timber Banks Jack Nicklaus Signature Golf And Marina Community. The Timber Banks Event Center Also Has A Public Restaurant Called Persimmons ( The Food IS Delicious). The Floor Plan Has Nine Foot Ceilings, Covered Front And Back Porches, First Floor Laundry, 2 Car Garage, Full 8' Tall Poured Concrete Basement, Extra Large Walk-in Closet, Three Bedroom's, Two Full Baths, Shaker Cabinets, Granite Countertops, Bright Open Floor Plan. Just 2 Blocks From The Walking Trails And The YMCA. Close To Rt 481, Rt 690 And The Thruway. Minutes To The New Micron Factory.

The data relating to real estate on this web site comes in part from the Internet Data Exchange (IDX) Program of the New York State Alliance of MLSs (CNYIS, UNYREIS and WNYREIS). Real estate listings held by firms other than Xome are marked with the IDX logo and detailed information about them includes the Listing Broker’s Firm Name. All information deemed reliable but not guaranteed and should be independently verified. All properties are subject to prior sale, change or withdrawal. Neither the listing broker(s) nor Xome shall be responsible for any typographical errors, misinformation, misprints, and shall be held totally harmless. Per New York legal requirement, click here for the Standard Operating Procedures. Copyright © 2024 CNYIS, UNYREIS, WNYREIS. All rights reserved.
Baldwinsville Real Estate
The median home value in Baldwinsville, NY is $240,000. This is higher than the county median home value of $203,800. The national median home value is $338,100. The average price of homes sold in Baldwinsville, NY is $240,000. Approximately 56.2% of Baldwinsville homes are owned, compared to 39.93% rented, while 3.86% are vacant. Baldwinsville real estate listings include condos, townhomes, and single family homes for sale. Commercial properties are also available. If you see a property you’re interested in, contact a Baldwinsville real estate agent to arrange a tour today!
Baldwinsville, New York has a population of 7,739. Baldwinsville is more family-centric than the surrounding county with 28.51% of the households containing married families with children. The county average for households married with children is 26.38%.
The median household income in Baldwinsville, New York is $67,038. The median household income for the surrounding county is $66,012 compared to the national median of $69,021. The median age of people living in Baldwinsville is 45.4 years.
Baldwinsville Weather
The average high temperature in July is 80.5 degrees, with an average low temperature in January of 14.2 degrees. The average rainfall is approximately 42.3 inches per year, with 101.2 inches of snow per year.
