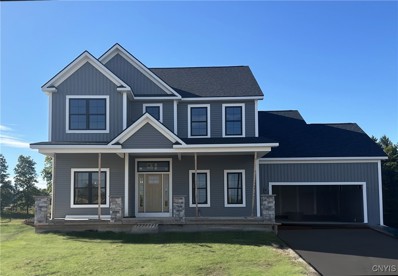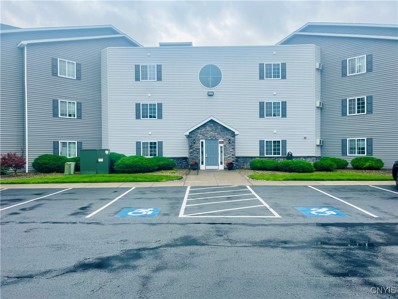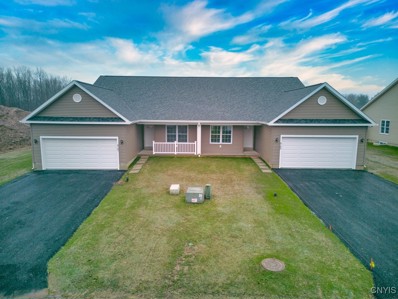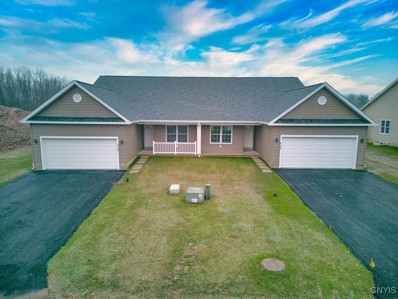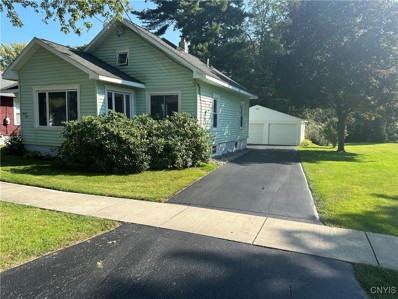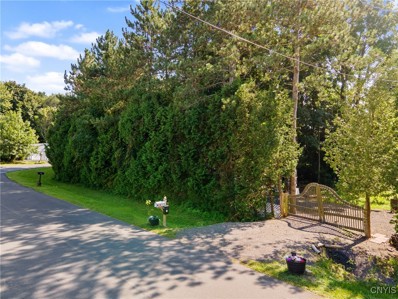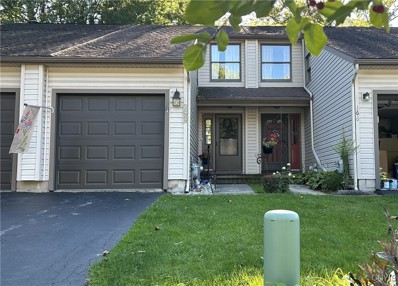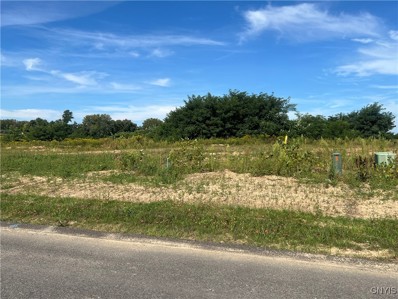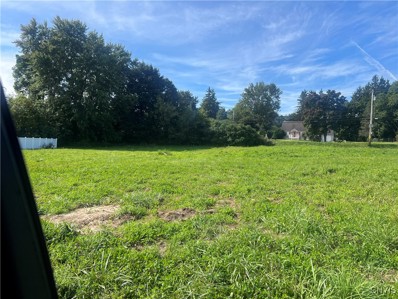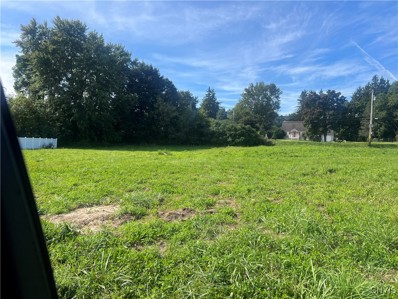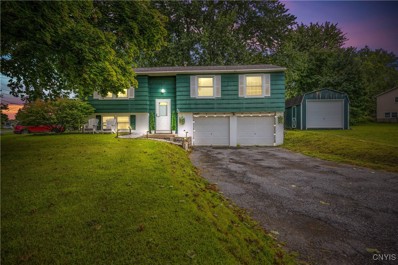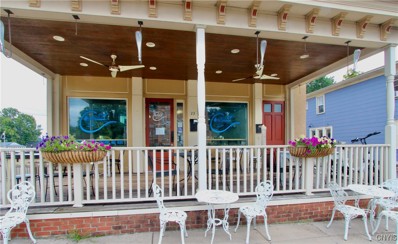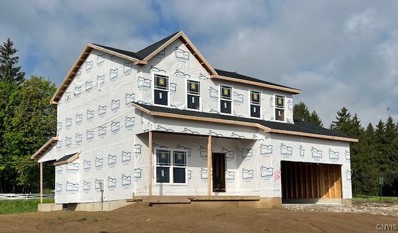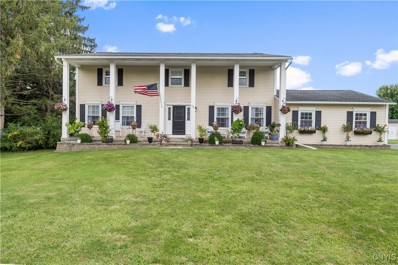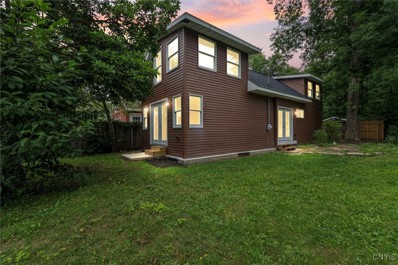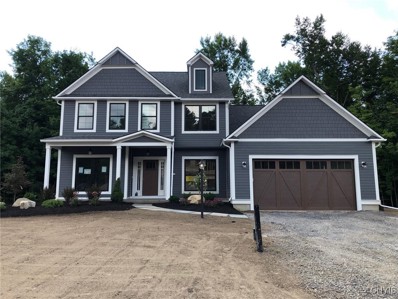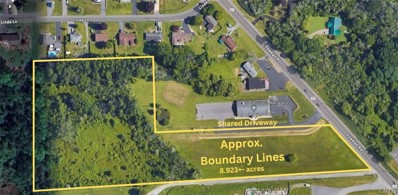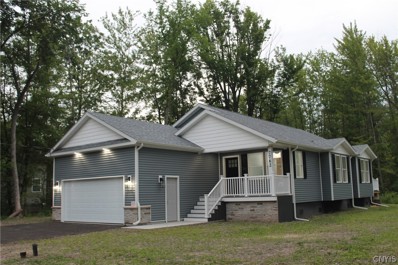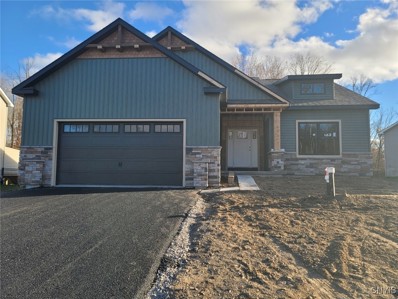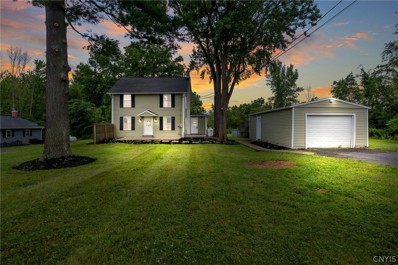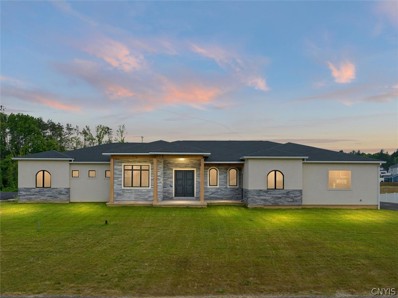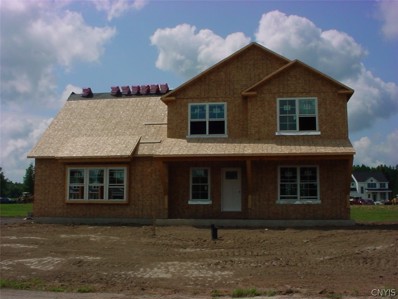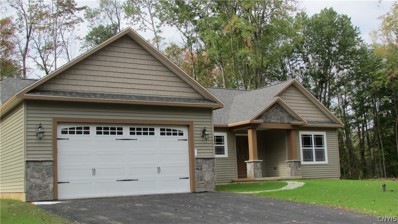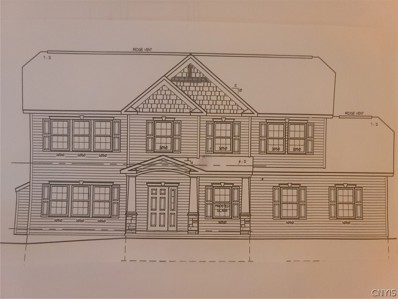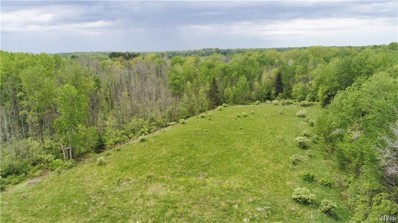Baldwinsville NY Homes for Rent
- Type:
- Single Family
- Sq.Ft.:
- 2,800
- Status:
- Active
- Beds:
- 4
- Lot size:
- 0.51 Acres
- Year built:
- 2024
- Baths:
- 3.00
- MLS#:
- S1567121
- Subdivision:
- Timber Banks
ADDITIONAL INFORMATION
New construction at its finest in the Jack Nicklaus Signature Golf Course and Marina Community at Timber Banks. This home can be ready in 45 Days. You will be moved in for the Holidays. Heritage Homes offers luxurious living! The four bedrooms, 2 1/2 baths offer 10' ceilings on the first floor and 9' on the second floor. The upscale kitchen boasts cabinets to the ceiling, beautiful quartz countertops, 36"gas cook top, and a large walk-in pantry. This home is complimented by black windows that adds beauty both inside and out. No detail overlooked - beautiful trim work, built in bench in the mudroom, style and rail detailing in the primary, French doors leading to a den and 5" hardwood floors - A touch of sophistication is felt in every room. Pictures are of previous homes; some features may not apply.
- Type:
- Condo
- Sq.Ft.:
- 1,050
- Status:
- Active
- Beds:
- 2
- Lot size:
- 4.21 Acres
- Year built:
- 2012
- Baths:
- 2.00
- MLS#:
- S1568166
ADDITIONAL INFORMATION
In a private corner, location is where you'll find this nice 2 bedroom, 1.5 bath third-floor condo unit. Offering an open floor plan with built-in shelving in one of the bedrooms, this home offers easy living with everything on one level and accessible by an elevator. Be sure to see this one soon!
- Type:
- Single Family
- Sq.Ft.:
- 1,338
- Status:
- Active
- Beds:
- 2
- Lot size:
- 0.42 Acres
- Baths:
- 2.00
- MLS#:
- S1564731
ADDITIONAL INFORMATION
Welcome to River Grove in Clay, by Seneca Custom Homes. BRAND NEW construction offering 2 bedrooms and 2 full bathrooms including owner's bathroom with a step-in shower. This patio home and all units in River Grove also offer first-floor laundry, a two-car attached garage, a full basement with egress, and more. Vaulted ceilings in the open kitchen/living area give a grand feel. Kitchen features granite countertops and an island. Luxury vinyl flooring throughout. Avoid the bidding wars and get brand new construction and you can pick your finishes if you act now! Photos may include some upgrades or finishes that are not included in the advertised base pricing. Also listed as single family MLS# S1564725.
- Type:
- Single Family
- Sq.Ft.:
- 1,338
- Status:
- Active
- Beds:
- 2
- Lot size:
- 0.16 Acres
- Baths:
- 2.00
- MLS#:
- S1564715
ADDITIONAL INFORMATION
Welcome to River Grove in Clay, by Seneca Custom Homes. This home is under construction offering 2 bedrooms and 2 full bathrooms including owner's bathroom with a step-in shower. Photos are for illustrative purposes and may include some upgrades or finishes that are not included in the advertised base pricing. This patio home and all units in River Grove offer first-floor laundry, a two-car attached garage, a full basement with full egress window and more. Vaulted ceilings in the open kitchen/living area give a grand feel. Kitchen with granite countertops and island. Luxury vinyl flooring throughout. Avoid the bidding wars and get brand new construction and you can pick your finishes if you act now! Also listed as a single family MLS# S1564710.
- Type:
- Single Family
- Sq.Ft.:
- 867
- Status:
- Active
- Beds:
- 3
- Lot size:
- 0.16 Acres
- Year built:
- 1945
- Baths:
- 1.00
- MLS#:
- S1566120
ADDITIONAL INFORMATION
Welcome Home!!! This home has the best natural light with one floor living. Feels like ranch living with all three bedrooms, kitchen, living room, full bath and cozy enclosed front porch all on first floor. Kitchen has brand new appliance & freshly refinished original hardwoods throughout the whole house!! Upstairs you will find a finished attic with plenty of storage. Don't miss the large clean basement with even more storage! Outside you have a large two car garage with a freshly sealed driveway. Plenty of yard on this nice neighborhood street. Just a short walk to the center of Baldwinsville! Come check this one out today!!
- Type:
- Land
- Sq.Ft.:
- n/a
- Status:
- Active
- Beds:
- n/a
- Lot size:
- 0.41 Acres
- Baths:
- MLS#:
- S1565178
ADDITIONAL INFORMATION
WATWRVIEW ONLY! DO NOT CROSS THE ROAD TO VIEW THE RIVER AS THIS IS PRIVATE PROPERTY Just listed is this approved building lot with water views of the Seneca River. Much has been done as there is new electric service, access to town sewer/grinder system and water ready for you. This property is just outsiDe the village limits with super close access to 6Interstate 690 and the Thruway. Sign will be installed by Friday but please only walk the property with your agent!!
- Type:
- Townhouse
- Sq.Ft.:
- 1,020
- Status:
- Active
- Beds:
- 2
- Lot size:
- 0.06 Acres
- Year built:
- 1986
- Baths:
- 2.00
- MLS#:
- S1565042
- Subdivision:
- Village Green Ph 14
ADDITIONAL INFORMATION
BEAUTIFULLY MAINTAINED VILLAGE GREEN TOWNHOME - NO HOA! This home is truly move-in ready. Nicely appointed with new Stainless Steel gas stove, refrigerator and microwave/exhaust fan, updated flooring and neutral colors throughout. Galley Kitchen with Breakfast Bar that overlooks the Dining Area & Great Room with a sliding glass door to a Deck for grilling and entertaining. Upstairs, you'll find two generously sized Bedrooms with lots of closet and storage space. The large Main Bedroom features a stepdown bonus space for an office or sitting area. There is a full Bathroom upstairs off the hallway and a first-floor Half Bath off of the foyer. The full, dry Basement has lots of room for storage plus a finished room that could be an office, rec or craft room and the Washer and Dryer stay! There's a one-car Garage and a driveway for two cars. The park-like Backyard is shaded and nicely landscaped, making for a great space to relax and gather. Located right off Village Blvd. South, its minutes to the village of Baldwinsville for shopping, restaurants, schools and highways. SHOWINGS BEGIN ON FRIDAY, SEPTEMBER 13TH AT 10:00 AM. Seller reserves the right to set a deadline for offers.
- Type:
- Land
- Sq.Ft.:
- n/a
- Status:
- Active
- Beds:
- n/a
- Lot size:
- 0.34 Acres
- Baths:
- MLS#:
- S1563774
- Subdivision:
- Treybrook
ADDITIONAL INFORMATION
Beautiful building lot ready to go in Treybrook!
- Type:
- Land
- Sq.Ft.:
- n/a
- Status:
- Active
- Beds:
- n/a
- Lot size:
- 0.4 Acres
- Baths:
- MLS#:
- S1563776
- Subdivision:
- Treybrook
ADDITIONAL INFORMATION
Beautiful lot where the 2022 Parade of Homes took place! This building lot is ready to build use your builder or ours.
- Type:
- Land
- Sq.Ft.:
- n/a
- Status:
- Active
- Beds:
- n/a
- Lot size:
- 0.44 Acres
- Baths:
- MLS#:
- S1563765
ADDITIONAL INFORMATION
Available immediately choose your own builder or use ours! Wonderful approved building lot is your in the beautiful Treybrook Development
- Type:
- Single Family
- Sq.Ft.:
- 1,497
- Status:
- Active
- Beds:
- 3
- Lot size:
- 0.33 Acres
- Year built:
- 1967
- Baths:
- 2.00
- MLS#:
- S1560083
ADDITIONAL INFORMATION
Welcome to this beautifully updated raised ranch, situated on a spacious corner lot in the highly sought-after Baldwinsville School District. This home boasts new luxury vinyl tile (LVT) flooring throughout, offering both style and durability. The living room is open to the formal dining room which has a slider that leads to the deck. The eat in kitchen has new appliances and backslash. There are 3 bedrooms and 1-1/2 bathrooms, which have both been updated. The primary bedroom has its own half bath, and closet shelving was cleverly added. The lower lever is finished providing versatile space great for a family room, play room, gym and office. The laundry was updated and the washer and dryer are new. There is an attached 2 car garage as well as a detached garage/barn AND a storage shed. Do not miss the opportunity to make this your new home!
- Type:
- Other
- Sq.Ft.:
- 2,136
- Status:
- Active
- Beds:
- n/a
- Lot size:
- 0.06 Acres
- Year built:
- 1985
- Baths:
- MLS#:
- S1561440
ADDITIONAL INFORMATION
Turnkey Cafe/Restaurant business for sale. Take over where this restauranteur is leaving off...successful Cafe since 2019 is just steps away from the Seneca River, Paper Mill Island and in the heart of downtown Baldwinsville! Quaint covered porch with seating leads into the antique fishing and farming/eclectic interior that seats 60 with hardwood floors, ceiling fans and high ceilings. Everything you need to run the business is here: including Vulcan 6-burner conventional oven & 2 burner plus flat top grill convection oven, Syracuse China tableware, 2 Boos Blocks butcher tables, 200 gal grease trap, iPad based POS system, newer single rack dishwasher, hood and heated return air with ansul, 16x6 walk in cooler, 5 freezers and even custom picnic tables for the outdoor seating area. In addition, the seller has an existing beer and wine license that doesn't expire until 2025. Large parking lot with 8 spaces, (plus more free street parking) and a grassy knoll for al fresco dining overlooking the Seneca River. Stop what you're doing and take a look!
$519,900
200 Lexi Ln Baldwinsville, NY 13027
- Type:
- Single Family
- Sq.Ft.:
- 2,133
- Status:
- Active
- Beds:
- 3
- Lot size:
- 0.44 Acres
- Year built:
- 2024
- Baths:
- 3.00
- MLS#:
- S1560311
- Subdivision:
- Treybrook
ADDITIONAL INFORMATION
This brand new home has been framed and will be ready for you soon! There is still time to pick out all of your finishes to make it your own. This spacious colonial is located on a large, nearly 1/2 acre lot in Treybrook, Central New York's hottest new development and site of the 2021 Parade of Homes! This 3 bedroom, 2.5 bath home has many upgrades including an open floor plan with a large morning room that opens out onto a covered patio. Kitchen boasts gorgeous quartz counters, Wolf cabinets, and so much more! This is just one example of some the homes Build Your Own Homes can build and has many other lots available too! Once you see this home you'll START PACKING!
- Type:
- Single Family
- Sq.Ft.:
- 2,430
- Status:
- Active
- Beds:
- 4
- Lot size:
- 0.4 Acres
- Year built:
- 1974
- Baths:
- 3.00
- MLS#:
- S1560137
ADDITIONAL INFORMATION
Welcome to this exquisite Colonial in the Baldwinsville School District, where luxury meets comfort. Entertain in style in the expansive living spaces, graced with luxury vinyl flooring that continues into the lavish primary suite. The recently remodeled kitchen is a culinary haven, complete with quartz countertops and the latest appliances, including a brand-new refrigerator and a sleek dishwasher. Upstairs, the new carpeting provides a plush feel throughout most of the area, complemented by a beautifully remodeled bathroom. The primary suite stands out with its stunningly remodeled en-suite bathroom. Unwind in the heated Florida room, perfect for all seasons, or take the relaxation outdoors to the impressive corner lot. The home's curb appeal is unmatched, featuring large pillars and a front porch that simply beckons you to unwind. A newer above-ground pool with a partially wrapping deck enhances the outdoor experience. Delayed showings and negotiations begin 8/21/24 @ 9 a.m.
- Type:
- Single Family
- Sq.Ft.:
- 697
- Status:
- Active
- Beds:
- 2
- Lot size:
- 0.11 Acres
- Year built:
- 1930
- Baths:
- 1.00
- MLS#:
- S1559930
- Subdivision:
- Van Buren
ADDITIONAL INFORMATION
This is a Fannie Mae Homepath Property. Welcome to 1082 Lynch Rd. Baldwinsville, NY, a stunning riverside retreat on the picturesque Seneca River. This beautifully renovated home offers breathtaking views and a serene atmosphere. The spacious living room seamlessly connects to the eat-in kitche, which features white cabinets and granite countertops. The first floor also boasts a renovated bathroom. Upstairs you'll find a open loft area that can serve as a cosy retreat or versatile living space. Additionally, the property includes a two car garage with ample storage.
- Type:
- Single Family
- Sq.Ft.:
- n/a
- Status:
- Active
- Beds:
- 3
- Year built:
- 2024
- Baths:
- 3.00
- MLS#:
- S1557699
ADDITIONAL INFORMATION
Heritage Homes CNY. Heritage Homes is proud to offer buildable lots in Timber Banks! New construction at its finest in the Jack Nicklaus Signature Golf Course and Marina Community. This home will offer 10' Ceilings on first floor, gorgeous upscale kitchen, with 42' cabinets, and lots of windows for fabulous natural light. Heritage offers beautiful hardwood, ceramic tiles, wall to wall carpeting, and ensures every room is finished with a high level of detail. Enjoy a modern, open concept home with gas fireplace, high-end finishes and gorgeous molding woodwork. Heritage builds Custom Homes that offer a luxurious living space. Pictures are of similar models and are for illustration purposes only. HOA $93/a month allows maintenance free living: It covers snowplowing of driveway, garbage pick-up, maintenance of common areas and walking trails. Additional cost to use golf course or become a member at club.
- Type:
- Land
- Sq.Ft.:
- n/a
- Status:
- Active
- Beds:
- n/a
- Lot size:
- 8.92 Acres
- Baths:
- MLS#:
- S1554911
ADDITIONAL INFORMATION
8.92 acres of raw land ready for your next project. Looking to build a retail building, warehouse, job site, storage? Whatever you are looking for this piece of land is a great option. Located by the corner of Route 31 and Route 57, this is a high traffic area. There is a shared driveway at the north part of the property that is shared with Iannuzzo Martial Arts. Back portion of the property is currently zoned A-1 Agricultural. Front portion of the property is zoned C-2 Office & Retail Commercial.
- Type:
- Single Family
- Sq.Ft.:
- 1,594
- Status:
- Active
- Beds:
- 3
- Lot size:
- 0.46 Acres
- Year built:
- 2024
- Baths:
- 2.00
- MLS#:
- S1553090
ADDITIONAL INFORMATION
Charming New Construction! With almost 1600sqft of an open floor plan. All the space needed to entertain Family & Friends or just relaxing on your at the end of the overlooking your quite backyard. This 3 bedroom and 2 full home is ready for move in. The open floor plan is enhanced by all the natural light that comes in. This home is conveniently located to a park on the water just a short walk down the street as well being accessible to highways and the village of Baldwinsville. Schedule your Tour today
$599,060
Longview Ter Baldwinsville, NY 13027
- Type:
- Single Family
- Sq.Ft.:
- 1,708
- Status:
- Active
- Beds:
- 3
- Year built:
- 2024
- Baths:
- 3.00
- MLS#:
- S1549389
- Subdivision:
- Radisson
ADDITIONAL INFORMATION
WELCOME TO ANOTHER ONE OF SCOTT MERLE'S EXCITING MODERN RANCH HOMES DESIGNS. THIS OPEN CONCEPT RANCH HAS SOARING CEILLINGS, WALLS OF GLASS, TIMBER DETAILING AND THE ABILITY TO GROW FROM 2 TO 3 BEDROOMS, 2 OR 3 FULL BATHROOMS AND FROM 1708 SF TO 2332 SF. *CURRENT PRICE AND SPECS DO NOT INCLUDE LOWER LEVEL FINISHES.*THIS EXPANDABLE RANCH FOR TODAYS LIFESTYLES WHILE HAVING THE FLEXIBILITY TO GROW. WALKING DISTANCE TO THE RADISSON MARINA WHERE YOU CAN ENJOY USING YOUR KAYAK, CANOE OR LAUNCH YOUR PLEASURE CRAFT. AS PART OF THE RADISSON COMMUNITY OTHER AMENITIES INCLUDE BUT NOT LIMITED TO MILES OF WALKING TRAILS AND NATURE, BALL FIELDS, TOT LOTS, PLAY AREAS, TENNIS OR PICKLE BALL, COMMUNITY POOL, GOLF AND MORE. CURRENTLY UNDER CONSTRUCTION, YET STILL TIME FOR PERSONAL CHOICES. PICTURES SHOWN ARE OF EXAMPLES & SUGGESTIONS OF FINISH WORK THAT COULD BE INCORPORATED IN A SCOTT MERLE HOME. WHETHER RANCH, 2 STORY, HYBRID, OPEN CONCEPT, BEAMS OR NO BEAMS, WE DO IT ALL. CURRENTLY BUILDING ON AND OFF SITE, WATERFRONT, ACREAGE, YOUR LOT OR OURS. AT SCOTT MERLE HOMES EACH HOME DESIGNED AROUND "HOW YOU LIVE." FINAL PRICING MAY VARY DEPENDING ON FINAL DESIGN AND AMENITIES SELECTED.
- Type:
- Single Family
- Sq.Ft.:
- 1,702
- Status:
- Active
- Beds:
- 4
- Lot size:
- 29.45 Acres
- Year built:
- 1907
- Baths:
- 2.00
- MLS#:
- S1547984
ADDITIONAL INFORMATION
HUNTER's Paradise!!! Comfort, space, and outdoors is what this property will offer you. The Remodeled House sits on 30 acres. YES.. NOT A MISPRINT 30 ACRES and boarders Dead Creek. The home boosts four good sized bedrooms, two full bathrooms, a first floor laundry, and eat-in kitchen. The first floor open concept of the living room, dining room and kitchen generate a wonderful flow and is perfect for entreating or gatherings. The first floor is completed by a generous sized bedroom, First Floor Laundry and additional den. Upstairs you will find three good sized bedroom with new carpet and a second full bathroom. There is an outbuilding about 300 feet behind house. Sellers says "Some of the best deer hunting around". **NOTE: ALL BUYERS MUST PROVIDE PROOF OF FUNDS OR A PREAPPROVAL LETTER FROM A BANK PRIOR TO ANY APPOINTMENT**
$1,799,900
414 Dewport Rd Baldwinsville, NY 13027
- Type:
- Single Family
- Sq.Ft.:
- 6,977
- Status:
- Active
- Beds:
- 5
- Lot size:
- 0.67 Acres
- Year built:
- 2024
- Baths:
- 6.00
- MLS#:
- S1548292
- Subdivision:
- Treybrook Sub Ph 2a
ADDITIONAL INFORMATION
Welcome to this BREATHTAKING masterpiece, a house that exudes exceptional elegance. This sprawling ranch w/ an organic-modern design spans an impressive 7000 sq.ft. Having cost over $2M to build, you'll find unparalleled luxury & craftsmanship. As you enter through the imported black mahogany front doors, you’re greeted w/ an open & airy floorplan w/ soaring 12ft ceilings. The 9’x15’ oversized sliding doors off the family room make an easy transition between indoor & outdoor space. Spend relaxing evenings on the covered Trex deck adorned w/ modern cable rails. The stunning kitchen boasts a minimalist design w/ clean sight lines, complimented by a butler’s pantry that discreetly conceals appliances. The 11ft kitchen island is perfect for entertaining. There are 5 spacious bdrms, 4 of which have an ensuite bath & walk-in closet. 1st flr home office w/ custom built-ins. Commanding 8’ tall white oak interior doors. Add'l luxurious amenities incl. a movie theater w/ 110” movie screen, 4k projector & leather recliners, a golf simulation room, & full bar. $100k+ spent w/ Northeast Entertainment. Reverse osmosis water filtration system. 4 zone HVAC. Oversized 3 car garage. So much more!
$699,900
Tall Tree Ln Baldwinsville, NY 13027
- Type:
- Single Family
- Sq.Ft.:
- 2,600
- Status:
- Active
- Beds:
- 4
- Lot size:
- 0.25 Acres
- Year built:
- 2024
- Baths:
- 3.00
- MLS#:
- S1548046
- Subdivision:
- Timber Banks
ADDITIONAL INFORMATION
$571,195
Longview Ter Baldwinsville, NY 13027
- Type:
- Single Family
- Sq.Ft.:
- n/a
- Status:
- Active
- Beds:
- 3
- Year built:
- 2024
- Baths:
- 2.00
- MLS#:
- S1547260
- Subdivision:
- RADISSON
ADDITIONAL INFORMATION
WELCOME TO ONE OF SCOTT MERLE'S MODERN, ADAPTABLE, OPEN CONEPT RANCH HOME'S. THIS OPEN CONCEPT RANCH HOME PROVIDES A CREATIVE TWIST ON OPEN CONCEPT LIVING. EACH SCOTT MERLE HOME IS DESIGNED AROUND "HOW YOU LIVE." INTERIOR FEATURES CAN BE SELECTED AROUND YOUR NEEDS AND LIFESTYLE. PICTURES SHOWN ARE ONLY A FEW OF THE EXAMPLES AND FINISH WORK THAT COULD BE INCORPORATED. THE HOMESITE HAS BEEN SELECTED AS THERE IS BOTH A SIDE AND REAR BUFFERS THAT CREATES AREA FEELING MUCH GREATER THAN MOST RADISSON HOMESITES. WHETHER YOUR STYLE IS A RANCH, 2 STORY, HYBRID, OPEN CONCEPT, BEAMS OR NO BEAMS, WE DO IT ALL. CURRENTLY BUILDING ON AND OFF SITE, WATERFRONT, ACREAGE AND MORE AND COMING SOON, HAMILTON ESTATES, PARTIALLY GATED 5 HOMESITE SUBDIVISON WITH 1-2 ACRE HOMESITES. AT SCOTT MERLE HOMES EACH HOME DESIGNED AROUND "HOW YOU LIVE." FINAL PRICING MAY VARY DEPENDING ON FINAL DESIGN AND AMENITIES SELECTED.
- Type:
- Single Family
- Sq.Ft.:
- 2,372
- Status:
- Active
- Beds:
- 4
- Year built:
- 2024
- Baths:
- 3.00
- MLS#:
- S1543161
- Subdivision:
- Radisson
ADDITIONAL INFORMATION
WELCOME TO ONE OF SCOTT MERLE'S MODERN 4 BEDROOM TRANSITIONAL / FARMHOME DESIGNS IN RADISSON. LOCATED ON CARMELLAS CIRCLE W/POSSIBILITY OF SIDELOAD AND 3 CAR GARAGE, THIS OPEN CONCEPT HOME, CAN FEATURES MANY OF THE DETAILS THAT ARE SCOTT MERLE BUILDER'S SPECIALTY. AT SCOTT MERLE BUILDERS, EACH HOME IS DESIGNED AROUND YOUR LIFESTYLE, WHERE YOUR PERSONAL IDEAS ADD TO EACH OF OUR HOMSE. WHETHER INVERTED TRAYS OR CATHEDRALS, WITH OR WITHOUT BEAMED CEILINGS OR OTHER ELEMENTS THROUGHOUT THE DESIGN PROCESS CAN BE INCORPORATED. PICTURES SHOWN ARE OF EXAMPLES & SUGGESTIONS OF FINISH WORK THAT CAN BE ADDED. WALKING DISTANCE TO THE RADISSON MARINA WHICH OVERLOOKS THE SENECA, ONEIDA, AND OSWEGO RIVERS ALSO KNOWN AS 3 RIVERS, MILES OF WALKING TRAILS, PICKLE BALL TO T- BALL, RADISSON LIST OF AMENITIES IS ENDLESS FOR ALL AGES. WHETHER 2 STORY, HYBRID, OR RANCH, WE CAN DESIGN YOUR NEW HOME. CURRENTLY BUILDING ON AND OFF SITE, WATERFRONT, ACREAGE AND MORE. AT SCOTT MERLE HOMES EACH HOME DESIGNED AROUND "HOW YOU LIVE." FINAL PRICING MAY VARY DEPENDING ON FINAL DESIGN AND AMENITIES SELECTED.
$350,000
River Rd Baldwinsville, NY 13027
- Type:
- Land
- Sq.Ft.:
- n/a
- Status:
- Active
- Beds:
- n/a
- Lot size:
- 18.18 Acres
- Baths:
- MLS#:
- S1546319
ADDITIONAL INFORMATION
Here's a PERFECT building opportunity in Lysander! Located just north of Fairways North in Radisson & minutes from the proposed Micron site! This property has over 500 feet of road frontage with endless possibilities! Situated within the prestigious Phoenix School District! All necessary utilities are available at the road! Full of potential, whether you’re looking for privacy or interested in developing this 18+ acre lot!

The data relating to real estate on this web site comes in part from the Internet Data Exchange (IDX) Program of the New York State Alliance of MLSs (CNYIS, UNYREIS and WNYREIS). Real estate listings held by firms other than Xome are marked with the IDX logo and detailed information about them includes the Listing Broker’s Firm Name. All information deemed reliable but not guaranteed and should be independently verified. All properties are subject to prior sale, change or withdrawal. Neither the listing broker(s) nor Xome shall be responsible for any typographical errors, misinformation, misprints, and shall be held totally harmless. Per New York legal requirement, click here for the Standard Operating Procedures. Copyright © 2024 CNYIS, UNYREIS, WNYREIS. All rights reserved.
Baldwinsville Real Estate
The median home value in Baldwinsville, NY is $240,000. This is higher than the county median home value of $203,800. The national median home value is $338,100. The average price of homes sold in Baldwinsville, NY is $240,000. Approximately 56.2% of Baldwinsville homes are owned, compared to 39.93% rented, while 3.86% are vacant. Baldwinsville real estate listings include condos, townhomes, and single family homes for sale. Commercial properties are also available. If you see a property you’re interested in, contact a Baldwinsville real estate agent to arrange a tour today!
Baldwinsville, New York has a population of 7,739. Baldwinsville is more family-centric than the surrounding county with 28.51% of the households containing married families with children. The county average for households married with children is 26.38%.
The median household income in Baldwinsville, New York is $67,038. The median household income for the surrounding county is $66,012 compared to the national median of $69,021. The median age of people living in Baldwinsville is 45.4 years.
Baldwinsville Weather
The average high temperature in July is 80.5 degrees, with an average low temperature in January of 14.2 degrees. The average rainfall is approximately 42.3 inches per year, with 101.2 inches of snow per year.
