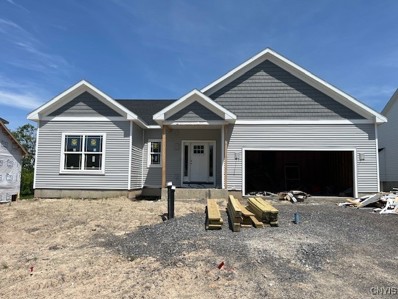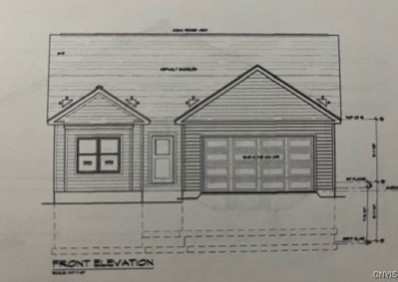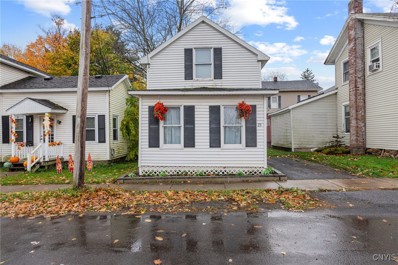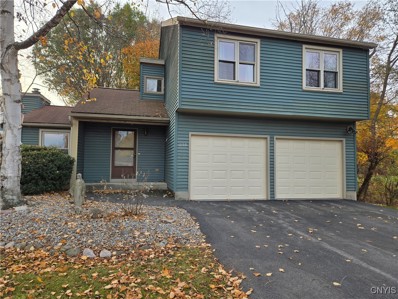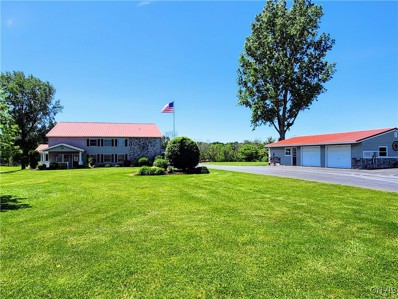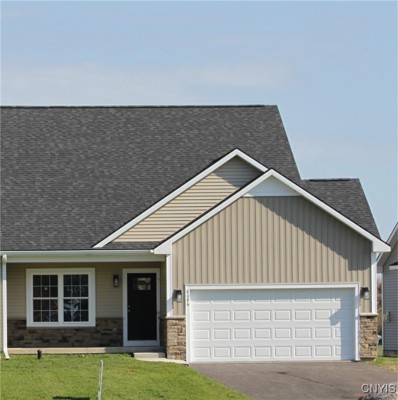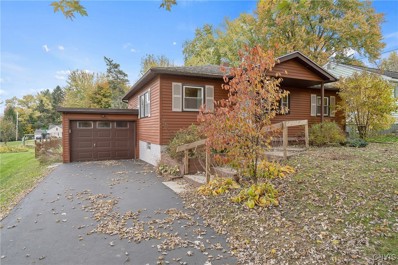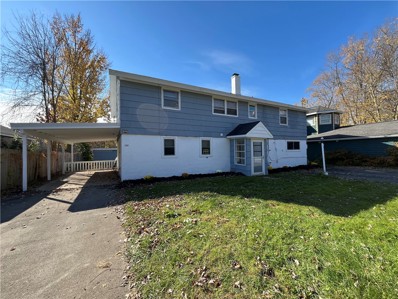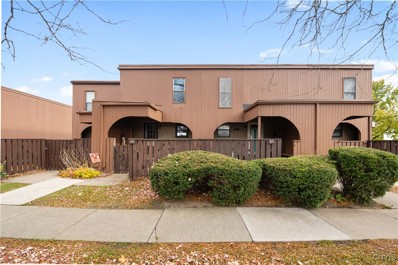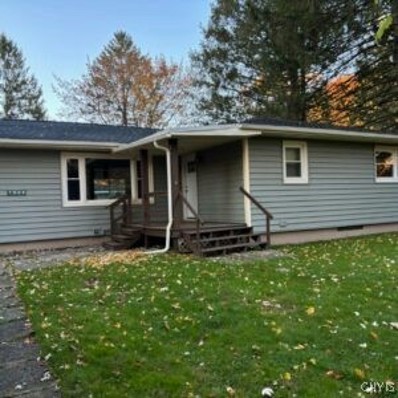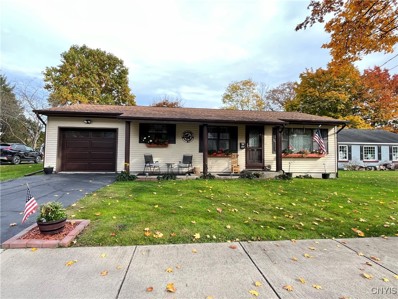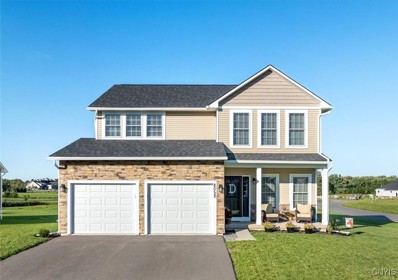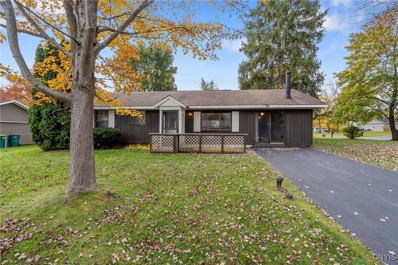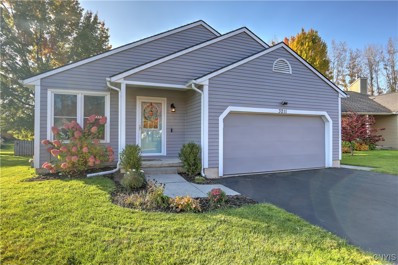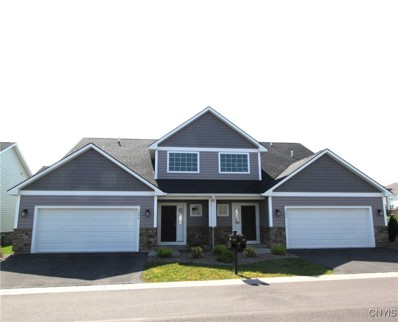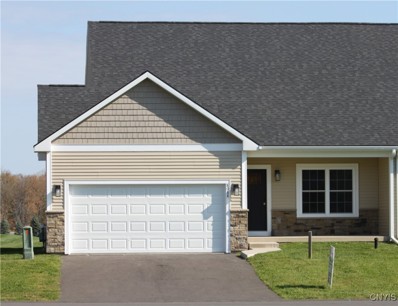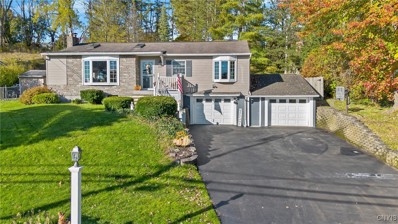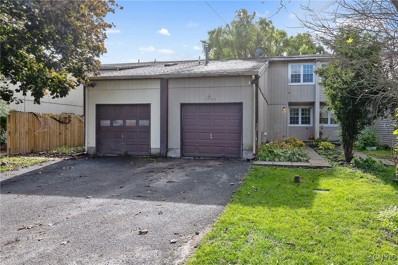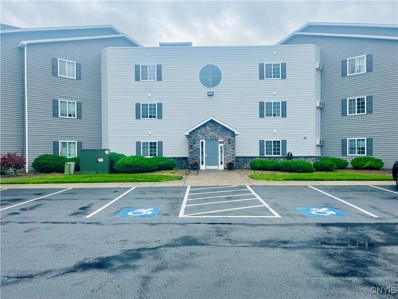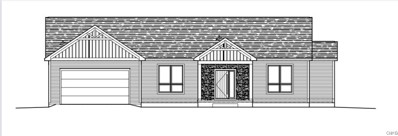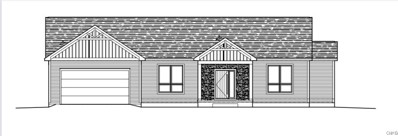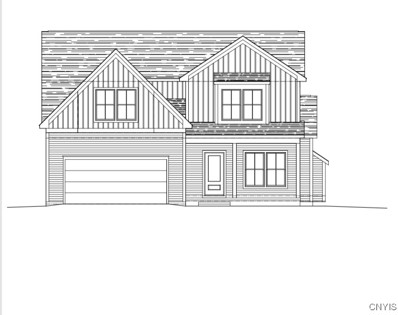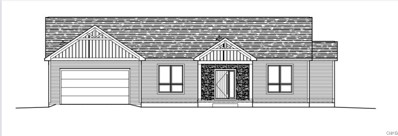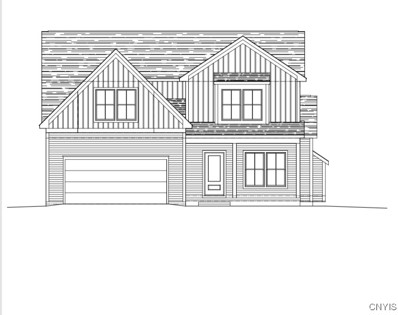Baldwinsville NY Homes for Rent
The median home value in Baldwinsville, NY is $240,000.
This is
higher than
the county median home value of $203,800.
The national median home value is $338,100.
The average price of homes sold in Baldwinsville, NY is $240,000.
Approximately 56.2% of Baldwinsville homes are owned,
compared to 39.93% rented, while
3.86% are vacant.
Baldwinsville real estate listings include condos, townhomes, and single family homes for sale.
Commercial properties are also available.
If you see a property you’re interested in, contact a Baldwinsville real estate agent to arrange a tour today!
- Type:
- Single Family
- Sq.Ft.:
- 1,838
- Status:
- NEW LISTING
- Beds:
- 3
- Lot size:
- 0.4 Acres
- Year built:
- 2024
- Baths:
- 3.00
- MLS#:
- S1575982
- Subdivision:
- Treybrook
ADDITIONAL INFORMATION
This beautiful open floor plan built ranch by BYOH-Build Your Own Home offers single floor living perfect for entertaining! This open floor plan has a beautiful kitchen that includes a limited selection of quartz or granite counters, and stainless steel appliances. Kitchen opens up to a dining area which is adjacent to the great room. Primary suite offers a spacious walk-in-closet and a master bath with two sinks and custom shower. The two other bedrooms on opposite side of the house share a second full bathroom. Off of the garage entrance, you will find a spacious main floor laundry & mudroom complete with storage bench. This plan has the option to create a private walk out basement lot with tons of options to finish. In this optional square footage we can include a rec room, guest room & full bath for an additional $55K. Once you see this home you'll START PACKING! Pictures are for illustrative purposes only Pricing can change dependigg on upgrades, lot selection and current material pricing!
- Type:
- Single Family
- Sq.Ft.:
- 1,621
- Status:
- NEW LISTING
- Beds:
- 3
- Lot size:
- 0.33 Acres
- Year built:
- 2024
- Baths:
- 2.00
- MLS#:
- S1575958
- Subdivision:
- Treybrook
ADDITIONAL INFORMATION
This popular floor plan offers 1,621 square feet of living space with three bedrooms, two baths, a two-car, front-entry garage and full basement. The center of the home serves as the perfect entertaining area with an open-concept kitchen, dining room, and family room layout. There are two additional bedrooms with ample closet space. The owner’s suite is located at the rear of the home for added privacy and features a spacious walk-in closet and ensuite bath. The laundry room/drop zone is located between the kitchen and garage. This model offers a variety of personalized upgrade options such as a morning room or covered deck extension off of the dining/family room for an added touch of elegance, and an eat-in kitchen island. For additional space, buyers can opt to finish the basement into a rec room with additional bath. Once you see this home you'll START PACKING! Pictures are for illustrative purposes only Pricing can change depending on upgrades, lot selection and current material pricing!
$164,500
23 Tappan St Baldwinsville, NY 13027
- Type:
- Single Family
- Sq.Ft.:
- 992
- Status:
- NEW LISTING
- Beds:
- 2
- Lot size:
- 0.03 Acres
- Year built:
- 1907
- Baths:
- 1.00
- MLS#:
- S1574632
- Subdivision:
- Village/Baldwinsville
ADDITIONAL INFORMATION
Welcome to 23 Tappan Street in the charming village of Baldwinsville! This delightful home offers affordability without compromising on comfort. Whether you're seeking a cozy residence or considering an investment property, this home presents a fantastic opportunity. Step inside to discover a welcoming enclosed front porch with ample storage space. The main floor features a spacious living room and formal dining room, both adorned with newer laminate flooring for a modern touch. The generously sized kitchen has been updated with new countertops, sink, stove, and vinyl flooring, complete with a convenient laundry and access to the fully fenced backyard. Upstairs, you'll find two well-appointed bedrooms and a full bathroom. Situated in the heart of the village, this home offers easy access to Paper Mill Island, 5 star restaurants, and is just a short stroll away from all the amenities Baldwinsville has to offer.
- Type:
- Single Family
- Sq.Ft.:
- 1,659
- Status:
- NEW LISTING
- Beds:
- 3
- Lot size:
- 0.05 Acres
- Year built:
- 1980
- Baths:
- 3.00
- MLS#:
- S1575807
- Subdivision:
- Village Green Ph 13a
ADDITIONAL INFORMATION
Bright and beautiful 3 bedroom 2.5 bath, ready for a new owner! *Must have pre approval to view* Large Master bedroom with full bath and walk in closet. Fireplace, 3 season room overlooking golf course, separate dining room, 2 car garage, central air, dry basement, quiet cul de sac. Laundry on 1st floor, HOA $236/month Baldwinsville school district.
$950,000
8625 Wheaton Rd Lysander, NY 13027
- Type:
- Single Family
- Sq.Ft.:
- 2,834
- Status:
- NEW LISTING
- Beds:
- 4
- Lot size:
- 5.05 Acres
- Year built:
- 1999
- Baths:
- 3.00
- MLS#:
- S1575798
ADDITIONAL INFORMATION
Incredible property with so many amenities and so many possibilites. House has a 4 car attached garage two of which have 10' doors. Extra width and extra depth. One has a heated office behind it. Extra tall ceilings and lots of room for storage or work space. House has 2.5 baths and 4 bedrooms, 2 living rooms (one up and one down)Lots of closet and storage place. Master bedroom has an attached enclosed patio with hot tub, a master bath and walk in closets. Separate building has many possibilities. All that is needed is a bathroom and some additional petitions and it could be a separate residence. It has a two car garage and kitchen and lots of space. It's a must see. Everything is impecably done and well maintained. Don't let this one go by without looking at it.
- Type:
- Single Family
- Sq.Ft.:
- 1,975
- Status:
- NEW LISTING
- Beds:
- 3
- Lot size:
- 0.2 Acres
- Year built:
- 2024
- Baths:
- 3.00
- MLS#:
- S1575333
- Subdivision:
- TIMBER BANKS
ADDITIONAL INFORMATION
NEW RANCH HOME BUILT BY J. ALBERICI & SONS, INC FEATURING: 3 BEDROOMS AND 3 FULL BATHS, 2 PRIMARY SUITES WITH WALK-IN CLOSETS WITH VIEWS OF THE GOLF COURSE AND CLUBHOUSE. This Patio Ranch With A Loft Built By J. Alberici & SONS, Inc. HOA FEES Are $163 Per Month Includes Lawn Mowing, Lawn Fertilizing, Spring Clean Up Of Front Beds, Garbage Pick up, Snow Removal, Golf IS Open To The Public (rates On The Timber Banks Website) Or You Can Join Privately. And Persimmons Restaurant Is Open Year Round In The Neighborhood. Located In The Timber Banks Jack Nicklaus Signature Golf Course And Marina Community.
$189,900
9 Battery Ter Lysander, NY 13027
- Type:
- Single Family
- Sq.Ft.:
- 1,172
- Status:
- NEW LISTING
- Beds:
- 3
- Lot size:
- 0.21 Acres
- Year built:
- 1955
- Baths:
- 1.00
- MLS#:
- S1575070
ADDITIONAL INFORMATION
Adorable, neatly-kept ranch home located in a quaint neighborhood just a short distance from local schools, dining and shopping! This home has been well cared-for over the past several years, and features gleaming hardwood floors, a modern kitchen, comfortable living spaces and extra room in garage for storage or a workshop! Enjoy a large back deck and back yard - perfect spot for a garden, weekend barbecues and enjoying the warmer seasons! NOTICE: The Seller has received multiple offers. He has asked for Best/Final offers to be submitted by Tuesday 11/5/24 at 5PM.
$379,900
3354 Hayes Rd Lysander, NY 13027
- Type:
- Single Family
- Sq.Ft.:
- 3,072
- Status:
- NEW LISTING
- Beds:
- 5
- Lot size:
- 0.12 Acres
- Year built:
- 1963
- Baths:
- 4.00
- MLS#:
- R1574735
- Subdivision:
- SENECA RIVER
ADDITIONAL INFORMATION
Welcome to this wonderful 5 bedroom, 3 1/2 bath RIVERSIDE home situated on the beautiful SENECA RIVER. This property includes 2 back lots across the road from this well built home. The upper level of the home is flooded w/gorgeous natural light & 3 sliding glass doors leading to the trex deck overlooking the water. Open layout, hardwood flooring, cathedral ceiling, skylight & gas fireplace complete the comfort & beauty of this home in every season. The upper level is 3 beds, 1 full nicely tiled bathroom & a large eat-in kitchen area leading to the living room. The lower level offers another entire home for guests, renting, in-law suite or just use entire 3,072 sq ft home as a single family dwelling. The lower level is 2 bedrooms, 2 1/2 baths, kitchen, large living room, 2 large sliding glass doors & lower screened porch area. This property offers so much w/ the picturesque scenery & outdoor living space to enjoy for years. Don't forget to bring your boat for parking at the dock & boardwalk area with boathouse too! This is an unbelievable opportunity to own all the land & this 3,072 sq foot home. All appliances are included. Delayed negotiations until Thursday, 11/7 10 am.
$115,000
255 Cedar Ct Baldwinsville, NY 13027
- Type:
- Condo
- Sq.Ft.:
- 1,056
- Status:
- NEW LISTING
- Beds:
- 2
- Lot size:
- 3.25 Acres
- Year built:
- 1970
- Baths:
- 2.00
- MLS#:
- S1575149
- Subdivision:
- Village Green
ADDITIONAL INFORMATION
Welcome to this charming 2-bedroom, 1.5-bath condo in the desirable Village Green community! Enjoy a low-maintenance lifestyle where exterior upkeep is handled for you, allowing more time to relax and unwind. Inside, you’ll find a cozy, inviting space for daily living. Upstairs, two comfortable bedrooms share a full bath, while a convenient half bath is located downstairs. This condo combines comfort and convenience in a serene neighborhood setting. Don’t miss your chance to make Village Green your new home!
$274,900
8198 Speach Dr Lysander, NY 13027
- Type:
- Single Family
- Sq.Ft.:
- 1,432
- Status:
- NEW LISTING
- Beds:
- 3
- Lot size:
- 0.45 Acres
- Year built:
- 1963
- Baths:
- 2.00
- MLS#:
- S1574967
ADDITIONAL INFORMATION
This 3 bedroom, 2 bath Ranch features new roof, windows, gutters, drywall, interior paint, kitchen, baths, refinished hardwood floors, laminate, carpet, furnace, hot water tank and sump pump.
$179,900
20 Mechanic St Lysander, NY 13027
Open House:
Sunday, 11/10 11:00-1:00PM
- Type:
- Single Family
- Sq.Ft.:
- 936
- Status:
- Active
- Beds:
- 2
- Lot size:
- 0.16 Acres
- Year built:
- 1984
- Baths:
- 1.00
- MLS#:
- S1574169
- Subdivision:
- Village OF Baldwinsville
ADDITIONAL INFORMATION
Price Improvement! Don't let this opportunity go!. Charming 2-bedroom, 1-bath ranch-style home located in the heart of Baldwinsville Village! Enjoy the convenience of being just a short walk from local schools, shopping, and popular restaurants. The updated kitchen features modern finishes and plenty of cabinet space, while the refreshed bathroom adds a stylish touch. This home also offers a full unfinished dry basement ready to be finished, perfect for storage or future expansion, and a handy storage shed in the backyard. With an insulated one-car garage, this home is ideal for first-time buyers, those looking to downsize or an investor looking to add a wonderful rental to their portfolio , located in a charming village setting.
- Type:
- Single Family
- Sq.Ft.:
- 2,126
- Status:
- Active
- Beds:
- 4
- Lot size:
- 0.27 Acres
- Year built:
- 2022
- Baths:
- 3.00
- MLS#:
- S1574184
- Subdivision:
- Timber Banks Ph 4 Sec #3
ADDITIONAL INFORMATION
This beautiful 4 bedroom 2.5 bath home is BETTER than new construction! Not only can you not build it for this price, but this 2 year old home already has all of the extras that the builder does NOT include when you build. These include a paved driveway, landscaping, new Trex deck, gutters, custom window blinds, new appliances, light fixtures, central A/C & more. It's all here saving you time, hassle, & money. Another unique feature this home offers is its location within The timber Banks community. It is ideally positioned on a large corner lot backing up to the 10th hole of Timber Banks Golf Course w/ views of the clubhouse giving a picturesque backdrop w/ no future obstructions. For all of the boating and water enthusiasts there is a marina right next to the Clubhouse for all to use! This home has an open floor plan with hardwood floors and comes with a dedicated home office. The kitchen has a large island & quartz counters. There is an abundance of windows in every room of this home allowing natural light to shine through to brighten your day. Convenient 2nd flr laundry. As we enter the winter months, have peace of mind that snow plowing is included! Walking distance to YMCA.
- Type:
- Single Family
- Sq.Ft.:
- 1,225
- Status:
- Active
- Beds:
- 3
- Lot size:
- 0.24 Acres
- Year built:
- 1962
- Baths:
- 1.00
- MLS#:
- S1573530
- Subdivision:
- Seneca Knolls Sec J
ADDITIONAL INFORMATION
We're proud to bring you a cute Baldwinsville ranch in the Village Green neighborhood sitting on a gorgeous corner lot, that you can buy, and still afford to make your updates to. 113 Clarewood is just over 1200sf as per public records and has 3 bedrooms, 1 full bath, a large eat in kitchen area as well as a family room. The family room used to have a woodstove which was removed but the chimney is still there to use if you'd like. This property is within walking distance to Reynolds school and conveniently located to Interstate 690, the NYS Thruway as well as John Glenn Blvd. So, you know what to do, check out the photos and decide if this home needs to be on your "must see" list. If so, reach out to YOUR realtor and schedule your private showing today!! This property is being sold as-is, where is. Seller reserves the right to accept an offer without notice or will set a day/time for best and final offer should one be received with showings still scheduled. Update: Sellers are in possession of multiple offers and direct all offers, best and final, to be submitted by Monday, October 28th at 5PM!
$315,000
3211 Green Mdw Lysander, NY 13027
- Type:
- Single Family
- Sq.Ft.:
- 1,232
- Status:
- Active
- Beds:
- 3
- Lot size:
- 0.19 Acres
- Year built:
- 1990
- Baths:
- 2.00
- MLS#:
- S1573164
- Subdivision:
- Radisson
ADDITIONAL INFORMATION
Welcome Home! Are you looking for a Ranch home in a picturesque setting on a quiet cul de sac- here it is! This versatile floor plan features 3 bedrooms & 2 full bathrooms or can be 2 bedrooms and an office to blend practicality for your living space. Hardwood floors throughout the living room and dining room with a decorative whitewashed shiplap accent wall adding texture to this light and bright space. An updated kitchen with quartz counter tops, decorative backsplash, soft close cabinets & drawers, under cabinet lighting & stainless-steel appliances. Both bathrooms fully updated with shower enclosures & glass doors. A slider walks out to a deck with pergola overlooking a fully fenced back yard. A partially finished lower level adds more living space with maintenance-free flooring with an additional space for your storage needs. A 2-car attached garage too! This is the place to call HOME!
- Type:
- Townhouse
- Sq.Ft.:
- 1,600
- Status:
- Active
- Beds:
- 2
- Year built:
- 2023
- Baths:
- 3.00
- MLS#:
- S1573292
- Subdivision:
- Timber Banks
ADDITIONAL INFORMATION
Open Floor Plan Featuring Shaker Cabinets and Vanities With Granite Countertops, Kitchen Has Stainless Steel Appliances, Pantry, Door To Back Patio, Open To The Great Room With Fireplace, Laminate Barn wood Flooring, 9 Foot Ceilings, First Floor Half Bath, 2 Story Foyer, Leads To 2 Bedrooms With Walk-in Closets, Primary Suite Has A Full Bath, The Hallway Full Bath IS Next To The Second Bedroom, PRIMARY Bedrooms Has a Walk-out Balcony, Second Floor Laundry And So Much More all Located In The Jack Nicklaus Golf And Marina Community, A Couple Blocks From The YMCA. The HOA Fee Of $163 Pays For Lawn Mowing, Fertilization, Garbage Pickup, Driveway Plowing, Common Area Maintenance , Spring Clean Up Of Front Beds. HOA Services can be added or deleted and fees can change.
- Type:
- Single Family
- Sq.Ft.:
- 1,975
- Status:
- Active
- Beds:
- 3
- Lot size:
- 0.2 Acres
- Year built:
- 2024
- Baths:
- 3.00
- MLS#:
- S1565910
- Subdivision:
- TIMBER BANKS
ADDITIONAL INFORMATION
NEW RANCH HOME BUILT BY J. ALBERICI & SONS, INC FEATURING: 3 BEDROOMS AND 3 FULL BATHS, 2 PRIMARY SUITES WITH WALK-IN CLOSETS WITH VIEWS OF THE GOLF COURSE AND CLUBHOUSE. This Patio Ranch With A Loft Built By J. Alberici & SONS, Inc. HOA FEES Are $163 Per Month Includes Lawn Mowing, Lawn Fertilizing, Spring Clean Up Of Front Beds, Garbage Pick up, Snow Removal, Golf IS Open To The Public (rates On The Timber Banks Website) Or You Can Join Privately. And Persimmons Restaurant Is Open Year Round In The Neighborhood. Located In The Timber Banks Jack Nicklaus Signature Golf Course And Marina Community.
$319,900
2255 W Genesee Rd Lysander, NY 13027
- Type:
- Single Family
- Sq.Ft.:
- 1,576
- Status:
- Active
- Beds:
- 3
- Lot size:
- 0.37 Acres
- Year built:
- 1956
- Baths:
- 3.00
- MLS#:
- S1572502
ADDITIONAL INFORMATION
Discover your waterfront oasis on the Seneca River w/this stunning home featuring 100' of riverfront & a private dock, perfect for boating enthusiasts & nature lovers alike. Luxurious heated inground pool surrounded by a beautifully landscaped private backyard, ideal for entertaining or peaceful relaxation. Spacious lower level suite offers a cozy retreat w/a fireplace & adjoining huge walk-in closet, perfect for guests/teen suite. 3 well-appointed bedrooms & 2-1/2 baths, primary suite includes a jetted tub, separate walk-in shower & brand new vanity. Bedroom 2 has a built-in Murphy Bed which makes it double as home office. The open floor plan connects the living, kitchen, & dining areas, showcasing breathtaking views of the river—perfect for gatherings or quiet evenings at home. Kitchen offers abundant cabinets, a built-in dining table & stainless appliances. Additional amenities include a shed for and a 2-1/2 car garage, providing all the space you need. Don’t miss this rare opportunity to own a beautiful home on the water in the Baldwinsville School District. Square footage stated is based on the bank appraisal & includes finished walkout basement living space (as per appraiser)
- Type:
- Condo
- Sq.Ft.:
- 1,296
- Status:
- Active
- Beds:
- 3
- Lot size:
- 0.05 Acres
- Year built:
- 1975
- Baths:
- 2.00
- MLS#:
- S1572257
- Subdivision:
- MOD TOWNE
ADDITIONAL INFORMATION
Opportunities like this do not come up often! Come check out this spacious 3 level, 3 bedroom, 1.5 bath townhome. Minutes away from Micron with No HOA fees! The first floor features first floor laundry, half bath with a open dining room area. The second floor boasts 3 larger bedrooms and full bath. Lower level walks out to backyard. Attached garage! Convieniently located minutes to shopping and highway. This could be a great investment for owner occupant or Investor. Dont Miss out on this rare offering!
- Type:
- Single Family
- Sq.Ft.:
- 1,050
- Status:
- Active
- Beds:
- 2
- Lot size:
- 4.21 Acres
- Year built:
- 2012
- Baths:
- 2.00
- MLS#:
- S1572530
ADDITIONAL INFORMATION
In a private corner, location is where you'll find this nice 2 bedroom, 1.5 bath third-floor condo unit. Offering an open floor plan with built-in shelving in one of the bedrooms, this home offers easy living with everything on one level and accessible by an elevator. Be sure to see this one soon!
Open House:
Sunday, 11/10 1:00-2:30PM
- Type:
- Single Family
- Sq.Ft.:
- 1,800
- Status:
- Active
- Beds:
- 3
- Lot size:
- 0.35 Acres
- Year built:
- 2024
- Baths:
- 2.00
- MLS#:
- S1571847
ADDITIONAL INFORMATION
Model Home Open- 3033 Chillingham! Stop by a scheduled open house or call to schedule a private showing- See MLS S1565961. Check out these stunning to-be-built homes in Copper River, with many lots to choose from! Each home features a fully excavated 12-course basement, 9’ ceilings on the first floor, and a beautifully engineered roof with architectural shingles. The interior boasts wood trim moldings, 6-panel Colonist doors, a gas fireplace, hardwood floors, and Mantra Classic cabinetry with granite or quartz countertops in the kitchen and baths. High-efficiency heating, PEX plumbing, and energy-efficient windows are standard. Exterior includes vinyl siding, Tyvek wrap, seeded lawn, and concrete steppingstones. Plus, a $1,000 lighting allowance and custom vanity mirrors are included. To be built by Bella Casa Builders by Alberici in the Copper River Development featuring three or more bedrooms, at least two bathrooms, an open floor plan, full basement and many more custom features! Prices start at $550,000, final price will be determined by finishes, lot size and selections!
Open House:
Sunday, 11/10 1:00-2:30PM
- Type:
- Single Family
- Sq.Ft.:
- 1,800
- Status:
- Active
- Beds:
- 3
- Year built:
- 2024
- Baths:
- 2.00
- MLS#:
- S1571838
ADDITIONAL INFORMATION
Model Home Open- 3033 Chillingham! Stop by a scheduled open house or call to schedule a private showing- See MLS S1565961. Check out these stunning to-be-built homes in Copper River, with many lots to choose from! Each home features a fully excavated 12-course basement, 9’ ceilings on the first floor, and a beautifully engineered roof with architectural shingles. The interior boasts wood trim moldings, 6-panel Colonist doors, a gas fireplace, hardwood floors, and Mantra Classic cabinetry with granite or quartz countertops in the kitchen and baths. High-efficiency heating, PEX plumbing, and energy-efficient windows are standard. Exterior includes vinyl siding, Tyvek wrap, seeded lawn, and concrete steppingstones. Plus, a $1,000 lighting allowance and custom vanity mirrors are included. To be built by Bella Casa Builders by Alberici in the Copper River Development featuring three or more bedrooms, at least two bathrooms, an open floor plan, full basement and many more custom features! Prices start at $550,000, final price will be determined by finishes, lot size and selections!
Open House:
Sunday, 11/10 1:00-2:30PM
- Type:
- Single Family
- Sq.Ft.:
- 1,800
- Status:
- Active
- Beds:
- 3
- Lot size:
- 0.35 Acres
- Year built:
- 2024
- Baths:
- 2.00
- MLS#:
- S1571801
ADDITIONAL INFORMATION
Model Home Open- 3033 Chillingham! Stop by a scheduled open house or call to schedule a private showing- See MLS S1565961. Check out these stunning to-be-built homes in Copper River, with many lots to choose from! Each home features a fully excavated 12-course basement, 9’ ceilings on the first floor, and a beautifully engineered roof with architectural shingles. The interior boasts wood trim moldings, 6-panel Colonist doors, a gas fireplace, hardwood floors, and Mantra Classic cabinetry with granite or quartz countertops in the kitchen and baths. High-efficiency heating, PEX plumbing, and energy-efficient windows are standard. Exterior includes vinyl siding, Tyvek wrap, seeded lawn, and concrete steppingstones. Plus, a $1,000 lighting allowance and custom vanity mirrors are included. To be built by Bella Casa Builders by Alberici in the Copper River Development featuring three or more bedrooms, at least two bathrooms, an open floor plan, full basement and many more custom features! Prices start at $550,000, final price will be determined by finishes, lot size and selections!
Open House:
Sunday, 11/10 1:00-2:30PM
- Type:
- Single Family
- Sq.Ft.:
- 2,000
- Status:
- Active
- Beds:
- 4
- Lot size:
- 0.35 Acres
- Year built:
- 2024
- Baths:
- 3.00
- MLS#:
- S1572294
- Subdivision:
- Copper River
ADDITIONAL INFORMATION
Check out these stunning to-be-built homes in Copper River, with many lots to choose from! Each home features a fully excavated 12-course basement, 9’ ceilings on the first floor, and a beautifully engineered roof with architectural shingles. The interior boasts wood trim moldings, 6-panel Colonist doors, a gas fireplace, hardwood floors, and Mantra Classic cabinetry with granite or quartz countertops in the kitchen and baths. High-efficiency heating, PEX plumbing, and energy-efficient windows are standard. Exterior includes vinyl siding, Tyvek wrap, seeded lawn, and concrete steppingstones. Plus, a $1,000 lighting allowance and custom vanity mirrors are included. To be built by Bella Casa Builders by Alberici in the Copper River Development featuring three or more bedrooms, at least two bathrooms, an open floor plan, full basement and many more custom features! Prices start at $590,000, final price will be determined by finishes, lot size and selections!
Open House:
Sunday, 11/10 1:00-2:30PM
- Type:
- Single Family
- Sq.Ft.:
- 1,800
- Status:
- Active
- Beds:
- 3
- Lot size:
- 0.35 Acres
- Year built:
- 2024
- Baths:
- 2.00
- MLS#:
- S1572028
ADDITIONAL INFORMATION
Check out these stunning to-be-built homes in Copper River, with many lots to choose from! Each home features a fully excavated 12-course basement, 9’ ceilings on the first floor, and a beautifully engineered roof with architectural shingles. The interior boasts wood trim moldings, 6-panel Colonist doors, a gas fireplace, hardwood floors, and Mantra Classic cabinetry with granite or quartz countertops in the kitchen and baths. High-efficiency heating, PEX plumbing, and energy-efficient windows are standard. Exterior includes vinyl siding, Tyvek wrap, seeded lawn, and concrete steppingstones. Plus, a $1,000 lighting allowance and custom vanity mirrors are included. To be built by Bella Casa Builders by Alberici in the Copper River Development featuring three or more bedrooms, at least two bathrooms, an open floor plan, full basement and many more custom features! Prices start at $550,000, final price will be determined by finishes, lot size and selections!
Open House:
Sunday, 11/10 1:00-2:30PM
- Type:
- Single Family
- Sq.Ft.:
- 2,000
- Status:
- Active
- Beds:
- 4
- Lot size:
- 0.35 Acres
- Baths:
- 2.00
- MLS#:
- S1572021
- Subdivision:
- Copper River
ADDITIONAL INFORMATION
Check out these stunning to-be-built homes in Copper River, with many lots to choose from! Each home features a fully excavated 12-course basement, 9’ ceilings on the first floor, and a beautifully engineered roof with architectural shingles. The interior boasts wood trim moldings, 6-panel Colonist doors, a gas fireplace, hardwood floors, and Mantra Classic cabinetry with granite or quartz countertops in the kitchen and baths. High-efficiency heating, PEX plumbing, and energy-efficient windows are standard. Exterior includes vinyl siding, Tyvek wrap, seeded lawn, and concrete steppingstones. Plus, a $1,000 lighting allowance and custom vanity mirrors are included. To be built by Bella Casa Builders by Alberici in the Copper River Development featuring three or more bedrooms, at least two bathrooms, an open floor plan, full basement and many more custom features! Prices start at $590,000, final price will be determined by finishes, lot size and selections!

The data relating to real estate on this web site comes in part from the Internet Data Exchange (IDX) Program of the New York State Alliance of MLSs (CNYIS, UNYREIS and WNYREIS). Real estate listings held by firms other than Xome are marked with the IDX logo and detailed information about them includes the Listing Broker’s Firm Name. All information deemed reliable but not guaranteed and should be independently verified. All properties are subject to prior sale, change or withdrawal. Neither the listing broker(s) nor Xome shall be responsible for any typographical errors, misinformation, misprints, and shall be held totally harmless. Per New York legal requirement, click here for the Standard Operating Procedures. Copyright © 2024 CNYIS, UNYREIS, WNYREIS. All rights reserved.
