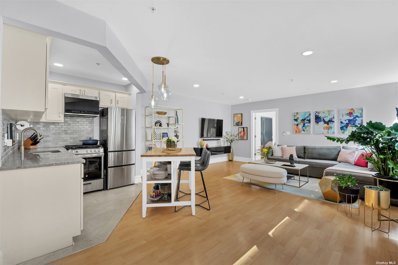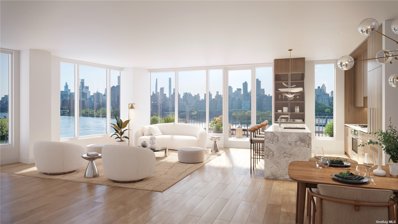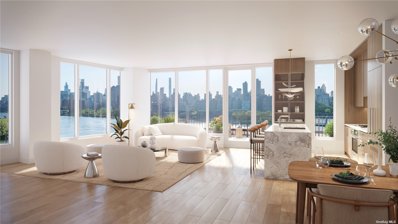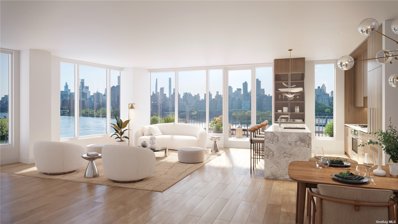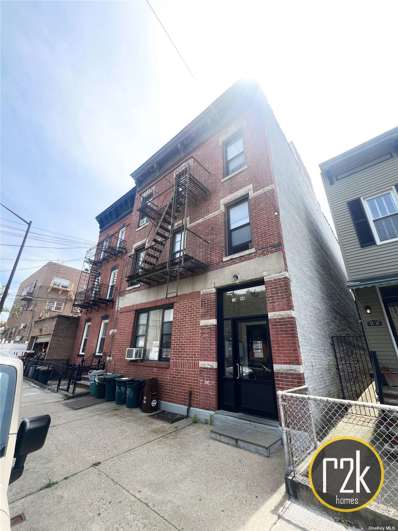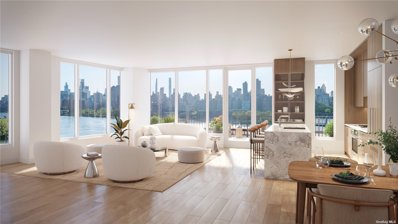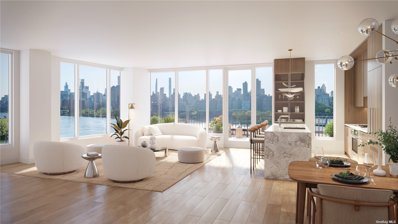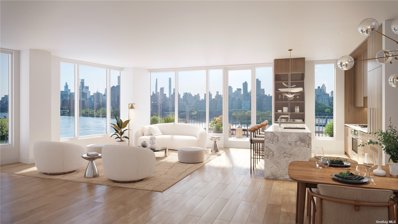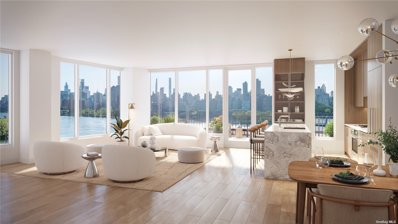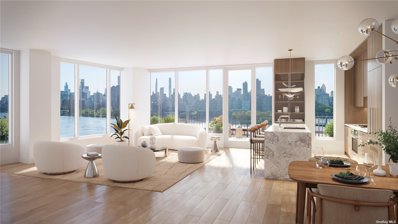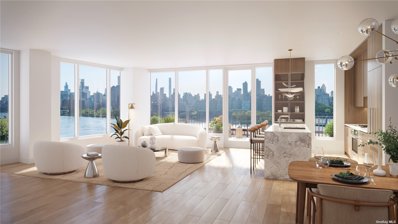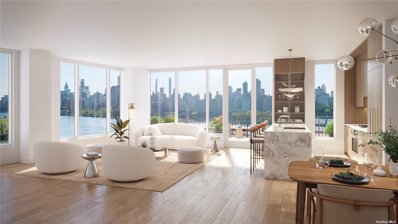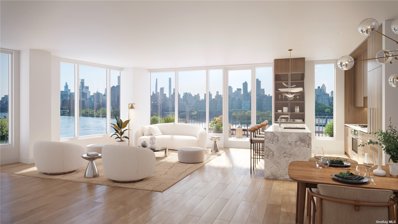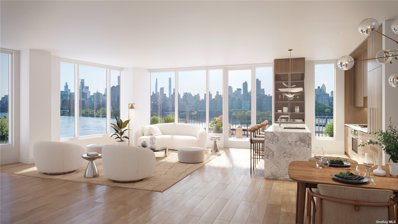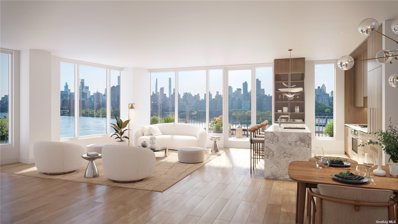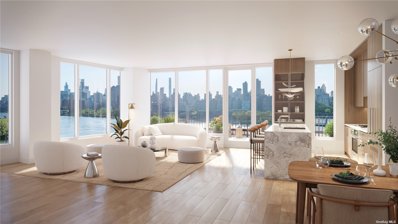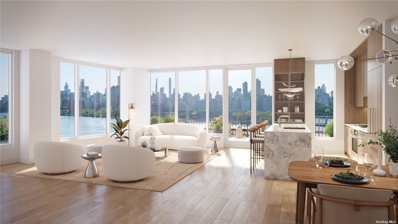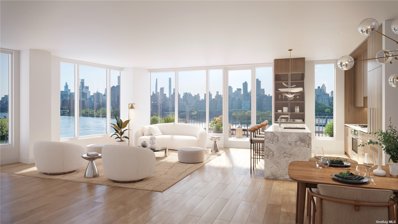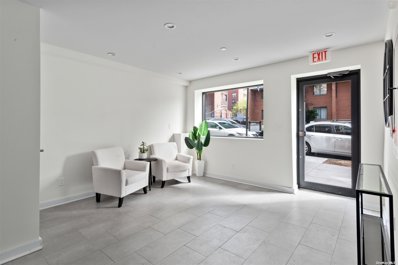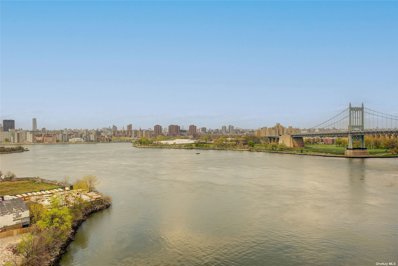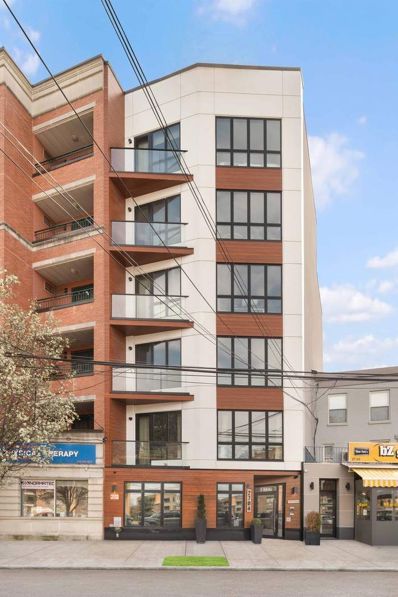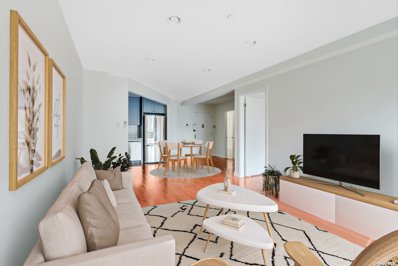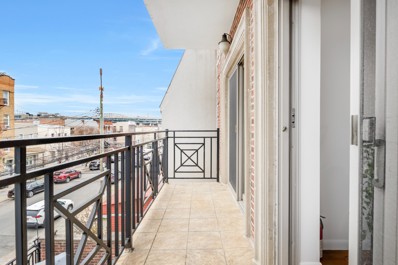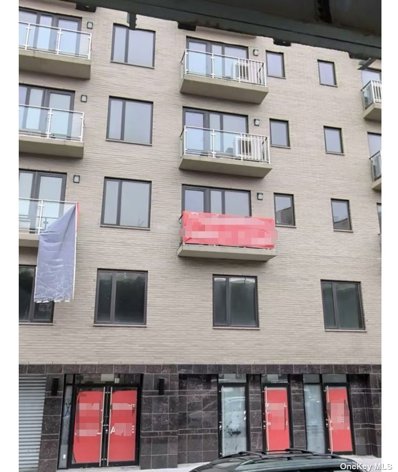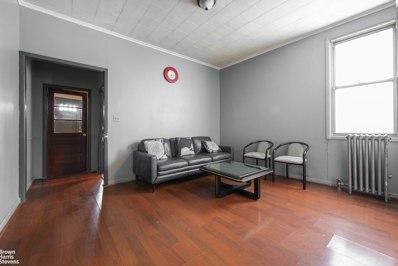Astoria NY Homes for Rent
- Type:
- Co-Op
- Sq.Ft.:
- 868
- Status:
- Active
- Beds:
- 1
- Year built:
- 2007
- Baths:
- 1.00
- MLS#:
- 3556784
- Subdivision:
- Pistilli Riverview East
ADDITIONAL INFORMATION
Luxurious and Authentic Living in Historic Building Step into elegance with this spacious, sun-drenched southern-facing one-bedroom apartment featuring an additional home office. The open floor plan seamlessly integrates a renovated kitchen equipped with full-size stainless steel appliances, including a dishwasher. The kitchen boasts solid wood cabinets, exquisite granite countertops, and a stylish tiled backsplash. The king-sized bedroom offers a serene retreat, complemented by three generously sized closets. The bathroom is designed with convenience in mind, featuring a linen closet and HVAC heat and air conditioning for year-round comfort. Historic Charm Meets Modern Luxury Originally constructed in 1912 as the Mallison Silk Mills and later repurposed for manufacturing Eagle Electric light bulb fuses, 19-19 24th Avenue was meticulously transformed into a luxury cooperative in 2008. This building blends historic charm with contemporary amenities, including: 24-hour doorman service Laundry facilities on every floor Building Link concierge system State-of-the-art fitness center Secure bike room Available storage units Two on-site parking garages Live-in superintendent Owners must reside in the unit for one year before they are eligible to sublet for one year, subject to board approval and associated fees. Pets are warmly welcomed with board approval, including dogs under 25 pounds, cats, and birds. The area surrounding Astoria Park, situated in the heart of Astoria, Queens, exudes a unique blend of urban charm and cultural richness. This vibrant neighborhood is known for its eclectic mix of cuisines quaint cafes, authentic ethnic eateries, and trendy restaurants line the streets, offering culinary delights from around the world. The local shops and boutiques add to the neighborhood's charm, providing a delightful shopping experience. The tree-lined streets and historic row houses create a warm, welcoming atmosphere, while the proximity to Astoria Park offers residents and visitors alike easy access to its expansive green spaces and recreational facilities. This dynamic area, with its lively arts scene, friendly vibe, and beautiful park, truly embodies the spirit of Queens, making it a beloved destination for those seeking a taste of the city's rich cultural tapestry combined with the tranquility of natural beauty.
- Type:
- Condo
- Sq.Ft.:
- 482
- Status:
- Active
- Beds:
- n/a
- Baths:
- 1.00
- MLS#:
- 3556639
- Subdivision:
- Nusun Vernon
ADDITIONAL INFORMATION
The residences at NuSun Vernon offer spacious and efficient layout with plenty of light, and generous closet space. Custom kitchens and baths integrate seamless technology with modern elegance. The Kitchen features Bosch appliances, wood cabinetries, and quartzite countertops which makes it the perfect blend of aesthetics and function. The residential bathroom features Kohler fixtures and a wood vanity, as well as a tall built-in medicine cabinet for extra storage. Conveniently nestled along a serene stretch of the East River between the bustle of Astoria and Long Island City, NuSun Vernon boasts an exceptional location, providing residents with plenty of natural light, green spaces, peaceful water views, and captivating skyline scenes. Nearby amenities include bike paths along Vernon Boulevard and easy access to cultural attractions such as Socrates Sculpture Park, Noguchi Museum, and the Museum of the Moving Image. NuSun Vernon boasts more than 9,000 square feet of luxurious indoor and outdoor amenities on three floors. The 2nd floor features a state-of-the-art gym, residents' lounge, coworking space, and common terraces with barbecue areas and seating. The rooftop terrace offers sprawling city views as well as shared dining and lounge spaces. Other amenities include on-site garage, bike storage, and storage facilities for added convenience and comfort. The 2nd floor gym boasts a wide variety of fitness options for residents, including a spacious cardio and weight training area with abundant natural light, as well as a yoga and stretching area. Images are artist renderings. Tax and Common Charge estimates are based upon pre-completion assessments of the property. The complete terms are in an offering plan available from the Sponsor (File No: CD23-0306).
- Type:
- Condo
- Sq.Ft.:
- 687
- Status:
- Active
- Beds:
- 1
- Baths:
- 1.00
- MLS#:
- 3556631
- Subdivision:
- Nusun Vernon
ADDITIONAL INFORMATION
The residences at NuSun Vernon offer spacious and efficient layout with plenty of light, and generous closet space. Custom kitchens and baths integrate seamless technology with modern elegance. The Kitchen features Bosch appliances, wood cabinetries, and quartzite countertops which makes it the perfect blend of aesthetics and function. The residential bathroom features Kohler fixtures and a wood vanity, as well as a tall built-in medicine cabinet for extra storage. Conveniently nestled along a serene stretch of the East River between the bustle of Astoria and Long Island City, NuSun Vernon boasts an exceptional location, providing residents with plenty of natural light, green spaces, peaceful water views, and captivating skyline scenes. Nearby amenities include bike paths along Vernon Boulevard and easy access to cultural attractions such as Socrates Sculpture Park, Noguchi Museum, and the Museum of the Moving Image. NuSun Vernon boasts more than 9,000 square feet of luxurious indoor and outdoor amenities on three floors. The 2nd floor features a state-of-the-art gym, residents' lounge, coworking space, and common terraces with barbecue areas and seating. The rooftop terrace offers sprawling city views as well as shared dining and lounge spaces. Other amenities include on-site garage, bike storage, and storage facilities for added convenience and comfort. The 2nd floor gym boasts a wide variety of fitness options for residents, including a spacious cardio and weight training area with abundant natural light, as well as a yoga and stretching area. Images are artist renderings. Tax and Common Charge estimates are based upon pre-completion assessments of the property. The complete terms are in an offering plan available from the Sponsor (File No: CD23-0306).
- Type:
- Condo
- Sq.Ft.:
- 687
- Status:
- Active
- Beds:
- 1
- Baths:
- 1.00
- MLS#:
- 3556605
- Subdivision:
- Nusun Vernon
ADDITIONAL INFORMATION
The residences at NuSun Vernon offer spacious and efficient layout with plenty of light, and generous closet space. Custom kitchens and baths integrate seamless technology with modern elegance. The Kitchen features Bosch appliances, wood cabinetries, and quartzite countertops which makes it the perfect blend of aesthetics and function. The residential bathroom features Kohler fixtures and a wood vanity, as well as a tall built-in medicine cabinet for extra storage. Conveniently nestled along a serene stretch of the East River between the bustle of Astoria and Long Island City, NuSun Vernon boasts an exceptional location, providing residents with plenty of natural light, green spaces, peaceful water views, and captivating skyline scenes. Nearby amenities include bike paths along Vernon Boulevard and easy access to cultural attractions such as Socrates Sculpture Park, Noguchi Museum, and the Museum of the Moving Image. NuSun Vernon boasts more than 9,000 square feet of luxurious indoor and outdoor amenities on three floors. The 2nd floor features a state-of-the-art gym, residents' lounge, coworking space, and common terraces with barbecue areas and seating. The rooftop terrace offers sprawling city views as well as shared dining and lounge spaces. Other amenities include on-site garage, bike storage, and storage facilities for added convenience and comfort. The 2nd floor gym boasts a wide variety of fitness options for residents, including a spacious cardio and weight training area with abundant natural light, as well as a yoga and stretching area. Images are artist renderings. Tax and Common Charge estimates are based upon pre-completion assessments of the property. The complete terms are in an offering plan available from the Sponsor (File No: CD23-0306).
$1,748,000
1840 25th Rd Astoria, NY 11102
- Type:
- Other
- Sq.Ft.:
- n/a
- Status:
- Active
- Beds:
- 6
- Year built:
- 1931
- Baths:
- 5.00
- MLS#:
- 3556362
ADDITIONAL INFORMATION
All apartments are non-stabilized with month-to-month leases.
$1,495,000
3055 Vernon Blvd Unit 5P Astoria, NY 11102
- Type:
- Condo
- Sq.Ft.:
- 633
- Status:
- Active
- Beds:
- 2
- Baths:
- 2.00
- MLS#:
- 3555536
- Subdivision:
- Nusun Vernon
ADDITIONAL INFORMATION
The residences at NuSun Vernon offer spacious and efficient layout with plenty of light, and generous closet space. Custom kitchens and baths integrate seamless technology with modern elegance. The Kitchen features Bosch appliances, wood cabinetries, and quartzite countertops which makes it the perfect blend of aesthetics and function. The residential bathroom features Kohler fixtures and a wood vanity, as well as a tall built-in medicine cabinet for extra storage. Conveniently nestled along a serene stretch of the East River between the bustle of Astoria and Long Island City, NuSun Vernon boasts an exceptional location, providing residents with plenty of natural light, green spaces, peaceful water views, and captivating skyline scenes. Nearby amenities include bike paths along Vernon Boulevard and easy access to cultural attractions such as Socrates Sculpture Park, Noguchi Museum, and the Museum of the Moving Image. NuSun Vernon boasts more than 9,000 square feet of luxurious indoor and outdoor amenities on three floors. The 2nd floor features a state-of-the-art gym, residents' lounge, coworking space, and common terraces with barbecue areas and seating. The rooftop terrace offers sprawling city views as well as shared dining and lounge spaces. Other amenities include on-site garage, bike storage, and storage facilities for added convenience and comfort. The 2nd floor gym boasts a wide variety of fitness options for residents, including a spacious cardio and weight training area with abundant natural light, as well as a yoga and stretching area. Images are artist renderings. Tax and Common Charge estimates are based upon pre-completion assessments of the property. The complete terms are in an offering plan available from the Sponsor (File No: CD23-0306).
$1,541,085
3055 Vernon Blvd Unit 5M Astoria, NY 11102
- Type:
- Condo
- Sq.Ft.:
- 1,129
- Status:
- Active
- Beds:
- 2
- Baths:
- 2.00
- MLS#:
- 3555535
- Subdivision:
- Nusun Vernon
ADDITIONAL INFORMATION
The residences at NuSun Vernon offer spacious and efficient layout with plenty of light, and generous closet space. Custom kitchens and baths integrate seamless technology with modern elegance. The Kitchen features Bosch appliances, wood cabinetries, and quartzite countertops which makes it the perfect blend of aesthetics and function. The residential bathroom features Kohler fixtures and a wood vanity, as well as a tall built-in medicine cabinet for extra storage. Conveniently nestled along a serene stretch of the East River between the bustle of Astoria and Long Island City, NuSun Vernon boasts an exceptional location, providing residents with plenty of natural light, green spaces, peaceful water views, and captivating skyline scenes. Nearby amenities include bike paths along Vernon Boulevard and easy access to cultural attractions such as Socrates Sculpture Park, Noguchi Museum, and the Museum of the Moving Image. NuSun Vernon boasts more than 9,000 square feet of luxurious indoor and outdoor amenities on three floors. The 2nd floor features a state-of-the-art gym, residents' lounge, coworking space, and common terraces with barbecue areas and seating. The rooftop terrace offers sprawling city views as well as shared dining and lounge spaces. Other amenities include on-site garage, bike storage, and storage facilities for added convenience and comfort. The 2nd floor gym boasts a wide variety of fitness options for residents, including a spacious cardio and weight training area with abundant natural light, as well as a yoga and stretching area. Images are artist renderings. Tax and Common Charge estimates are based upon pre-completion assessments of the property. The complete terms are in an offering plan available from the Sponsor (File No: CD23-0306).
- Type:
- Condo
- Sq.Ft.:
- 627
- Status:
- Active
- Beds:
- 1
- Baths:
- 1.00
- MLS#:
- 3555525
- Subdivision:
- Nusun Vernon
ADDITIONAL INFORMATION
The residences at NuSun Vernon offer spacious and efficient layout with plenty of light, and generous closet space. Custom kitchens and baths integrate seamless technology with modern elegance. The Kitchen features Bosch appliances, wood cabinetries, and quartzite countertops which makes it the perfect blend of aesthetics and function. The residential bathroom features Kohler fixtures and a wood vanity, as well as a tall built-in medicine cabinet for extra storage. Conveniently nestled along a serene stretch of the East River between the bustle of Astoria and Long Island City, NuSun Vernon boasts an exceptional location, providing residents with plenty of natural light, green spaces, peaceful water views, and captivating skyline scenes. Nearby amenities include bike paths along Vernon Boulevard and easy access to cultural attractions such as Socrates Sculpture Park, Noguchi Museum, and the Museum of the Moving Image. NuSun Vernon boasts more than 9,000 square feet of luxurious indoor and outdoor amenities on three floors. The 2nd floor features a state-of-the-art gym, residents' lounge, coworking space, and common terraces with barbecue areas and seating. The rooftop terrace offers sprawling city views as well as shared dining and lounge spaces. Other amenities include on-site garage, bike storage, and storage facilities for added convenience and comfort. The 2nd floor gym boasts a wide variety of fitness options for residents, including a spacious cardio and weight training area with abundant natural light, as well as a yoga and stretching area. Images are artist renderings. Tax and Common Charge estimates are based upon pre-completion assessments of the property. The complete terms are in an offering plan available from the Sponsor (File No: CD23-0306).
$1,365,000
3055 Vernon Blvd Unit 5L Astoria, NY 11102
- Type:
- Condo
- Sq.Ft.:
- 1,035
- Status:
- Active
- Beds:
- 2
- Baths:
- 2.00
- MLS#:
- 3555531
- Subdivision:
- Nusun Vernon
ADDITIONAL INFORMATION
The residences at NuSun Vernon offer spacious and efficient layout with plenty of light, and generous closet space. Custom kitchens and baths integrate seamless technology with modern elegance. The Kitchen features Bosch appliances, wood cabinetries, and quartzite countertops which makes it the perfect blend of aesthetics and function. The residential bathroom features Kohler fixtures and a wood vanity, as well as a tall built-in medicine cabinet for extra storage. Conveniently nestled along a serene stretch of the East River between the bustle of Astoria and Long Island City, NuSun Vernon boasts an exceptional location, providing residents with plenty of natural light, green spaces, peaceful water views, and captivating skyline scenes. Nearby amenities include bike paths along Vernon Boulevard and easy access to cultural attractions such as Socrates Sculpture Park, Noguchi Museum, and the Museum of the Moving Image. NuSun Vernon boasts more than 9,000 square feet of luxurious indoor and outdoor amenities on three floors. The 2nd floor features a state-of-the-art gym, residents' lounge, coworking space, and common terraces with barbecue areas and seating. The rooftop terrace offers sprawling city views as well as shared dining and lounge spaces. Other amenities include on-site garage, bike storage, and storage facilities for added convenience and comfort. The 2nd floor gym boasts a wide variety of fitness options for residents, including a spacious cardio and weight training area with abundant natural light, as well as a yoga and stretching area. Images are artist renderings. Tax and Common Charge estimates are based upon pre-completion assessments of the property. The complete terms are in an offering plan available from the Sponsor (File No: CD23-0306).
$1,986,500
3055 Vernon Blvd Unit 3X Astoria, NY 11102
- Type:
- Condo
- Sq.Ft.:
- 1,552
- Status:
- Active
- Beds:
- 3
- Baths:
- 3.00
- MLS#:
- 3555416
- Subdivision:
- Nusun Vernon
ADDITIONAL INFORMATION
The residences at NuSun Vernon offer spacious and efficient layout with plenty of light, and generous closet space. Custom kitchens and baths integrate seamless technology with modern elegance. The Kitchen features Bosch appliances, wood cabinetries, and quartzite countertops which makes it the perfect blend of aesthetics and function. The residential bathroom features Kohler fixtures and a wood vanity, as well as a tall built-in medicine cabinet for extra storage. Conveniently nestled along a serene stretch of the East River between the bustle of Astoria and Long Island City, NuSun Vernon boasts an exceptional location, providing residents with plenty of natural light, green spaces, peaceful water views, and captivating skyline scenes. Nearby amenities include bike paths along Vernon Boulevard and easy access to cultural attractions such as Socrates Sculpture Park, Noguchi Museum, and the Museum of the Moving Image. NuSun Vernon boasts more than 9,000 square feet of luxurious indoor and outdoor amenities on three floors. The 2nd floor features a state-of-the-art gym, residents' lounge, coworking space, and common terraces with barbecue areas and seating. The rooftop terrace offers sprawling city views as well as shared dining and lounge spaces. Other amenities include on-site garage, bike storage, and storage facilities for added convenience and comfort. The 2nd floor gym boasts a wide variety of fitness options for residents, including a spacious cardio and weight training area with abundant natural light, as well as a yoga and stretching area. Images are artist renderings. Tax and Common Charge estimates are based upon pre-completion assessments of the property. The complete terms are in an offering plan available from the Sponsor (File No: CD23-0306).
$2,035,000
3055 Vernon Blvd Unit 3W Astoria, NY 11102
- Type:
- Condo
- Sq.Ft.:
- 1,518
- Status:
- Active
- Beds:
- 3
- Baths:
- 3.00
- MLS#:
- 3555414
- Subdivision:
- Nusun Vernon
ADDITIONAL INFORMATION
The residences at NuSun Vernon offer spacious and efficient layout with plenty of light, and generous closet space. Custom kitchens and baths integrate seamless technology with modern elegance. The Kitchen features Bosch appliances, wood cabinetries, and quartzite countertops which makes it the perfect blend of aesthetics and function. The residential bathroom features Kohler fixtures and a wood vanity, as well as a tall built-in medicine cabinet for extra storage. Conveniently nestled along a serene stretch of the East River between the bustle of Astoria and Long Island City, NuSun Vernon boasts an exceptional location, providing residents with plenty of natural light, green spaces, peaceful water views, and captivating skyline scenes. Nearby amenities include bike paths along Vernon Boulevard and easy access to cultural attractions such as Socrates Sculpture Park, Noguchi Museum, and the Museum of the Moving Image. NuSun Vernon boasts more than 9,000 square feet of luxurious indoor and outdoor amenities on three floors. The 2nd floor features a state-of-the-art gym, residents' lounge, coworking space, and common terraces with barbecue areas and seating. The rooftop terrace offers sprawling city views as well as shared dining and lounge spaces. Other amenities include on-site garage, bike storage, and storage facilities for added convenience and comfort. The 2nd floor gym boasts a wide variety of fitness options for residents, including a spacious cardio and weight training area with abundant natural light, as well as a yoga and stretching area. Images are artist renderings. Tax and Common Charge estimates are based upon pre-completion assessments of the property. The complete terms are in an offering plan available from the Sponsor (File No: CD23-0306).
- Type:
- Condo
- Sq.Ft.:
- 608
- Status:
- Active
- Beds:
- 1
- Baths:
- 1.00
- MLS#:
- 3555413
- Subdivision:
- Nusun Vernon
ADDITIONAL INFORMATION
The residences at NuSun Vernon offer spacious and efficient layout with plenty of light, and generous closet space. Custom kitchens and baths integrate seamless technology with modern elegance. The Kitchen features Bosch appliances, wood cabinetries, and quartzite countertops which makes it the perfect blend of aesthetics and function. The residential bathroom features Kohler fixtures and a wood vanity, as well as a tall built-in medicine cabinet for extra storage. Conveniently nestled along a serene stretch of the East River between the bustle of Astoria and Long Island City, NuSun Vernon boasts an exceptional location, providing residents with plenty of natural light, green spaces, peaceful water views, and captivating skyline scenes. Nearby amenities include bike paths along Vernon Boulevard and easy access to cultural attractions such as Socrates Sculpture Park, Noguchi Museum, and the Museum of the Moving Image. NuSun Vernon boasts more than 9,000 square feet of luxurious indoor and outdoor amenities on three floors. The 2nd floor features a state-of-the-art gym, residents' lounge, coworking space, and common terraces with barbecue areas and seating. The rooftop terrace offers sprawling city views as well as shared dining and lounge spaces. Other amenities include on-site garage, bike storage, and storage facilities for added convenience and comfort. The 2nd floor gym boasts a wide variety of fitness options for residents, including a spacious cardio and weight training area with abundant natural light, as well as a yoga and stretching area. Images are artist renderings. Tax and Common Charge estimates are based upon pre-completion assessments of the property. The complete terms are in an offering plan available from the Sponsor (File No: CD23-0306).
- Type:
- Condo
- Sq.Ft.:
- 612
- Status:
- Active
- Beds:
- 1
- Baths:
- 1.00
- MLS#:
- 3555411
- Subdivision:
- Nusun Vernon
ADDITIONAL INFORMATION
The residences at NuSun Vernon offer spacious and efficient layout with plenty of light, and generous closet space. Custom kitchens and baths integrate seamless technology with modern elegance. The Kitchen features Bosch appliances, wood cabinetries, and quartzite countertops which makes it the perfect blend of aesthetics and function. The residential bathroom features Kohler fixtures and a wood vanity, as well as a tall built-in medicine cabinet for extra storage. Conveniently nestled along a serene stretch of the East River between the bustle of Astoria and Long Island City, NuSun Vernon boasts an exceptional location, providing residents with plenty of natural light, green spaces, peaceful water views, and captivating skyline scenes. Nearby amenities include bike paths along Vernon Boulevard and easy access to cultural attractions such as Socrates Sculpture Park, Noguchi Museum, and the Museum of the Moving Image. NuSun Vernon boasts more than 9,000 square feet of luxurious indoor and outdoor amenities on three floors. The 2nd floor features a state-of-the-art gym, residents' lounge, coworking space, and common terraces with barbecue areas and seating. The rooftop terrace offers sprawling city views as well as shared dining and lounge spaces. Other amenities include on-site garage, bike storage, and storage facilities for added convenience and comfort. The 2nd floor gym boasts a wide variety of fitness options for residents, including a spacious cardio and weight training area with abundant natural light, as well as a yoga and stretching area. Images are artist renderings. Tax and Common Charge estimates are based upon pre-completion assessments of the property. The complete terms are in an offering plan available from the Sponsor (File No: CD23-0306).
- Type:
- Condo
- Sq.Ft.:
- 634
- Status:
- Active
- Beds:
- 1
- Baths:
- 1.00
- MLS#:
- 3555406
- Subdivision:
- Nusun Vernon
ADDITIONAL INFORMATION
The residences at NuSun Vernon offer spacious and efficient layout with plenty of light, and generous closet space. Custom kitchens and baths integrate seamless technology with modern elegance. The Kitchen features Bosch appliances, wood cabinetries, and quartzite countertops which makes it the perfect blend of aesthetics and function. The residential bathroom features Kohler fixtures and a wood vanity, as well as a tall built-in medicine cabinet for extra storage. Conveniently nestled along a serene stretch of the East River between the bustle of Astoria and Long Island City, NuSun Vernon boasts an exceptional location, providing residents with plenty of natural light, green spaces, peaceful water views, and captivating skyline scenes. Nearby amenities include bike paths along Vernon Boulevard and easy access to cultural attractions such as Socrates Sculpture Park, Noguchi Museum, and the Museum of the Moving Image. NuSun Vernon boasts more than 9,000 square feet of luxurious indoor and outdoor amenities on three floors. The 2nd floor features a state-of-the-art gym, residents' lounge, coworking space, and common terraces with barbecue areas and seating. The rooftop terrace offers sprawling city views as well as shared dining and lounge spaces. Other amenities include on-site garage, bike storage, and storage facilities for added convenience and comfort. The 2nd floor gym boasts a wide variety of fitness options for residents, including a spacious cardio and weight training area with abundant natural light, as well as a yoga and stretching area. Images are artist renderings. Tax and Common Charge estimates are based upon pre-completion assessments of the property. The complete terms are in an offering plan available from the Sponsor (File No: CD23-0306).
- Type:
- Condo
- Sq.Ft.:
- 633
- Status:
- Active
- Beds:
- 1
- Baths:
- 1.00
- MLS#:
- 3555245
- Subdivision:
- Nusun Vernon
ADDITIONAL INFORMATION
The residences at NuSun Vernon offer spacious and efficient layout with plenty of light, and generous closet space. Custom kitchens and baths integrate seamless technology with modern elegance. The Kitchen features Bosch appliances, wood cabinetries, and quartzite countertops which makes it the perfect blend of aesthetics and function. The residential bathroom features Kohler fixtures and a wood vanity, as well as a tall built-in medicine cabinet for extra storage. Conveniently nestled along a serene stretch of the East River between the bustle of Astoria and Long Island City, NuSun Vernon boasts an exceptional location, providing residents with plenty of natural light, green spaces, peaceful water views, and captivating skyline scenes. Nearby amenities include bike paths along Vernon Boulevard and easy access to cultural attractions such as Socrates Sculpture Park, Noguchi Museum, and the Museum of the Moving Image. NuSun Vernon boasts more than 9,000 square feet of luxurious indoor and outdoor amenities on three floors. The 2nd floor features a state-of-the-art gym, residents' lounge, coworking space, and common terraces with barbecue areas and seating. The rooftop terrace offers sprawling city views as well as shared dining and lounge spaces. Other amenities include on-site garage, bike storage, and storage facilities for added convenience and comfort. The 2nd floor gym boasts a wide variety of fitness options for residents, including a spacious cardio and weight training area with abundant natural light, as well as a yoga and stretching area. Images are artist renderings. Tax and Common Charge estimates are based upon pre-completion assessments of the property. The complete terms are in an offering plan available from the Sponsor (File No: CD23-0306).
$1,295,000
3055 Vernon Blvd Unit 2G Astoria, NY 11102
- Type:
- Condo
- Sq.Ft.:
- 1,041
- Status:
- Active
- Beds:
- 2
- Baths:
- 2.00
- MLS#:
- 3555231
- Subdivision:
- Nusun Vernon
ADDITIONAL INFORMATION
The residences at NuSun Vernon offer spacious and efficient layout with plenty of light, and generous closet space. Custom kitchens and baths integrate seamless technology with modern elegance. The Kitchen features Bosch appliances, wood cabinetries, and quartzite countertops which makes it the perfect blend of aesthetics and function. The residential bathroom features Kohler fixtures and a wood vanity, as well as a tall built-in medicine cabinet for extra storage. Conveniently nestled along a serene stretch of the East River between the bustle of Astoria and Long Island City, NuSun Vernon boasts an exceptional location, providing residents with plenty of natural light, green spaces, peaceful water views, and captivating skyline scenes. Nearby amenities include bike paths along Vernon Boulevard and easy access to cultural attractions such as Socrates Sculpture Park, Noguchi Museum, and the Museum of the Moving Image. NuSun Vernon boasts more than 9,000 square feet of luxurious indoor and outdoor amenities on three floors. The 2nd floor features a state-of-the-art gym, residents' lounge, coworking space, and common terraces with barbecue areas and seating. The rooftop terrace offers sprawling city views as well as shared dining and lounge spaces. Other amenities include on-site garage, bike storage, and storage facilities for added convenience and comfort. The 2nd floor gym boasts a wide variety of fitness options for residents, including a spacious cardio and weight training area with abundant natural light, as well as a yoga and stretching area. Images are artist renderings. Tax and Common Charge estimates are based upon pre-completion assessments of the property. The complete terms are in an offering plan available from the Sponsor (File No: CD23-0306).
$1,560,000
3055 Vernon Blvd Unit 2L Astoria, NY 11102
- Type:
- Condo
- Sq.Ft.:
- 1,517
- Status:
- Active
- Beds:
- 2
- Baths:
- 2.00
- MLS#:
- 3555229
- Subdivision:
- Nusun Vernon
ADDITIONAL INFORMATION
The residences at NuSun Vernon offer spacious and efficient layout with plenty of light, and generous closet space. Custom kitchens and baths integrate seamless technology with modern elegance. The Kitchen features Bosch appliances, wood cabinetries, and quartzite countertops which makes it the perfect blend of aesthetics and function. The residential bathroom features Kohler fixtures and a wood vanity, as well as a tall built-in medicine cabinet for extra storage. Conveniently nestled along a serene stretch of the East River between the bustle of Astoria and Long Island City, NuSun Vernon boasts an exceptional location, providing residents with plenty of natural light, green spaces, peaceful water views, and captivating skyline scenes. Nearby amenities include bike paths along Vernon Boulevard and easy access to cultural attractions such as Socrates Sculpture Park, Noguchi Museum, and the Museum of the Moving Image. NuSun Vernon boasts more than 9,000 square feet of luxurious indoor and outdoor amenities on three floors. The 2nd floor features a state-of-the-art gym, residents' lounge, coworking space, and common terraces with barbecue areas and seating. The rooftop terrace offers sprawling city views as well as shared dining and lounge spaces. Other amenities include on-site garage, bike storage, and storage facilities for added convenience and comfort. The 2nd floor gym boasts a wide variety of fitness options for residents, including a spacious cardio and weight training area with abundant natural light, as well as a yoga and stretching area. Images are artist renderings. Tax and Common Charge estimates are based upon pre-completion assessments of the property. The complete terms are in an offering plan available from the Sponsor (File No: CD23-0306).
- Type:
- Condo
- Sq.Ft.:
- 653
- Status:
- Active
- Beds:
- 1
- Baths:
- 1.00
- MLS#:
- 3555226
- Subdivision:
- Nusun Vernon
ADDITIONAL INFORMATION
The residences at NuSun Vernon offer spacious and efficient layout with plenty of light, and generous closet space. Custom kitchens and baths integrate seamless technology with modern elegance. The Kitchen features Bosch appliances, wood cabinetries, and quartzite countertops which makes it the perfect blend of aesthetics and function. The residential bathroom features Kohler fixtures and a wood vanity, as well as a tall built-in medicine cabinet for extra storage. Conveniently nestled along a serene stretch of the East River between the bustle of Astoria and Long Island City, NuSun Vernon boasts an exceptional location, providing residents with plenty of natural light, green spaces, peaceful water views, and captivating skyline scenes. Nearby amenities include bike paths along Vernon Boulevard and easy access to cultural attractions such as Socrates Sculpture Park, Noguchi Museum, and the Museum of the Moving Image. NuSun Vernon boasts more than 9,000 square feet of luxurious indoor and outdoor amenities on three floors. The 2nd floor features a state-of-the-art gym, residents' lounge, coworking space, and common terraces with barbecue areas and seating. The rooftop terrace offers sprawling city views as well as shared dining and lounge spaces. Other amenities include on-site garage, bike storage, and storage facilities for added convenience and comfort. The 2nd floor gym boasts a wide variety of fitness options for residents, including a spacious cardio and weight training area with abundant natural light, as well as a yoga and stretching area. Images are artist renderings. Tax and Common Charge estimates are based upon pre-completion assessments of the property. The complete terms are in an offering plan available from the Sponsor (File No: CD23-0306).
$1,700,000
2323 30th Rd Astoria, NY 11102
- Type:
- Mixed Use
- Sq.Ft.:
- n/a
- Status:
- Active
- Beds:
- n/a
- Year built:
- 2024
- Baths:
- MLS#:
- 3549702
ADDITIONAL INFORMATION
Looking to invest in a Pristine Medical Office Space in close proximity to a renowned hospital? This remarkable property, located adjacent to Mount Sinai Queens Hospital, offers an unparalleled opportunity for medical professionals seeking a prime location in Astoria, NY. Features: -Expansive 5,259 SF medical office space. -Complete white box, ready for custom build-out. -Three fully finished bathrooms for added convenience. -Private lobby on the first floor for exclusive patient access. -Elevator for seamless accessibility to all floors. Situated in the neighborhood of Astoria, NY, this medical office space boasts a pristine, never-occupied before environment, providing a blank canvas for customization tailored to your practice's unique needs. With its proximity to Mount Sinai Queens Hospital, healthcare professionals can capitalize on the steady flow of patients and establish a strong presence in the local medical community. Featured commercial Sales.
$1,099,000
2540 Shore Blvd Unit 17K Astoria, NY 11102
- Type:
- Condo
- Sq.Ft.:
- 913
- Status:
- Active
- Beds:
- 2
- Year built:
- 1989
- Baths:
- 2.00
- MLS#:
- 3548446
- Subdivision:
- Shore Towers
ADDITIONAL INFORMATION
Exceptional Waterfront Condo Overlooking the East River with Magnificent Views of the Manhattan Skyline Crafted to perfection, this 2 bedroom/2 bath Shore Towers apartment in Astoria has been renovated to the highest standard. From the exquisite imported Italian finishes to the custom-made wardrobes, every detail has been thoughtfully selected to elevate the living experience here. This corner residence boasts a nearly 360-degree views of the iconic Manhattan skyline. From Astoria Park to Long Island City, the apartment offers breathtaking views of the East River and Manhattan. The west-facing balcony ensures you'll enjoy remarkable sunsets year-round, a stupendous location that doesn't fall short of captivating views. At Shore Towers, residences enjoy several thoughtful building amenities to compliment city-suburb living which include an indoor pool, sauna, tennis courts, full-time doorman/concierge, complimentary parking and more. Set Up An open-plan in the main room seamlessly integrates the kitchen with the dining/living area. The elegantly designed kitchen with city facing views has excellent counter space and a peninsula with seating, perfect for casual dining, and sits adjacent to the living space, offering substantial room to accommodate a formal dining table. The space is complemented by floor-to-ceiling windows that fill the room with natural light and give access to the private balcony with fabulous river and city views. The two bedrooms are generously sized, with the master bedroom offering space for a king-sized bedroom set- both rooms feature custom made, California-style closets to meet your storage needs with style and functionality. The master bedroom features an ensuite full bathroom for added convenience and privacy and a second full bathroom is complete with a bathtub and modern finishes. These custom bathrooms feature floor to ceiling Porcelanosa tiles and custom recessed shelving. Outdoors A private balcony off this north-west facing corner unit with river and city views offers stunning panoramas and ensures remarkable sunsets year-round; Common waterfront courtyard area, walking path along the riverfront, and the entirety of Astoria Park literally outside your front door. Building Amenities Among the exceptional offerings of this Astoria condo complex are its outstanding amenities, setting it apart from the rest. Residents enjoy complimentary parking, round-the-clock concierge service, a full gym, indoor swimming pool, and outdoor tennis court. Further conveniences include bicycle storage, a dedicated package room, optional storage cages for lease, laundry facilities, and the reassuring presence of an on-site superintendent. -Indoor swimming pool -Sauna -Complimentary parking -24/7 Security/Doorman/Concierge service -Fitness Center -Laundry facilities -Outdoor tennis court -Community Room -Shuttle Bus (to N/W train at Astoria Blvd.) -Bicycle storage -Package room -On-site super -Optional storage cages Location -Located mere steps from the amazing Astoria Park. -A convenient shuttle service to the N/W train station makes traveling to Manhattan even easier; only a 20-minute commute to the city. -Easy access to major highways including the Grand Central Parkway and the Robert F. Kennedy Bridge. -The neighborhood surrounding Shore Towers features an array of dining options, from trendy cafes and local eateries to international cuisine, catering to diverse tastes. Don't miss out on this extraordinary opportunity. Take advantage of the chance to indulge in the pinnacle of luxurious living within this remarkable condominium complex.
$9,250,000
2704 Astoria Blvd Astoria, NY 11102
- Type:
- Townhouse
- Sq.Ft.:
- 7,973
- Status:
- Active
- Beds:
- 10
- Year built:
- 2021
- Baths:
- 10.00
- MLS#:
- PRCH-8355172
ADDITIONAL INFORMATION
The Vitoria at 27-04 Astoria Boulevard, is a premier collection of ten expertly designed 1-bedroom smart homes that blend functionality with exceptional design. Sophisticated materials and a striking color palette make a lasting impression, complemented by floor-to-ceiling windows that illuminate each unit with natural light and provide expansive views. The residences feature Brilliant’s All-in-one Smart Home Control technology, enhancing the living experience with cutting-edge technology and meticulous detail. The modern kitchens are outfitted with custom Italian cabinetry by Casa Mia, advanced vertical swing lift-up hinges, and top-tier stainless steel appliances from Samsung, along with elegant quartz countertops. The spa-like bathrooms boast framed glass showers, matte black fixtures from the Simmons Duro Collection, radiant heated floors, and deep Kohler sinks, enhancing the luxurious feel. Conveniences include a stackable Bosch washer/dryer, Ring’s in-home audio/video intercom, and integrated speakers. Additional amenities at The Vitoria include private storage units, bicycle storage, a first-floor space that could potentially be utilized for a gym or co-working lounge, and a common rooftop deck offering stunning 360-degree Manhattan skyline views. Located in vibrant Astoria, The Vitoria is close to diverse eateries, boutiques, and cultural landmarks like MoMA PS1 and the Noguchi Museum. Excellent transport links via subway, Citi Bike, and ferry provide easy access- LaGuardia airport is 10 minutes away and Midtown Manhattan is 20 minutes away Prospective buyers should request rent roll and expenses from listing agent. Note: The building is partially leased with ongoing leasing of remaining units underway. Contact listing agent for additional information and to schedule showings.
- Type:
- Condo
- Sq.Ft.:
- 714
- Status:
- Active
- Beds:
- 1
- Year built:
- 2006
- Baths:
- 1.00
- MLS#:
- 3546758
- Subdivision:
- Hoyt Terrace Condo
ADDITIONAL INFORMATION
Discover the perfect blend of modern comfort and urban convenience in this stylish one-bedroom condo, a newer construction that's been thoughtfully updated to meet your every need. The fully renovated kitchen and bathrooms elevate the living experience, while the in-unit washer/dryer, dedicated storage unit in the basement, and a private deeded parking space (available separately) offer unparalleled convenience. Nestled in the heart of Astoria, this condo is just a short stroll from the Astoria Blvd subway stop and the sprawling 60-acre Astoria Park. The welcoming entryway leads you into a sleek, contemporary kitchen, fully renovated to provide a sophisticated space for cooking, dining, and entertaining-complete with room for a dining table. The refreshed bathroom exudes a clean, luxurious vibe, while a newly installed hot water heater (November 2023) adds to the home's comfort and efficiency. The private balcony invites you to soak in natural light and unwind in tranquility. The bedroom, tucked away from street noise, features a spacious walk-in closet to keep everything organized. Modern comforts like an in-unit washer/dryer and a new, energy-efficient LG split system ensure you'll stay cozy year-round. With easy access to Manhattan and all the vibrant offerings of Astoria, this condo checks every box for your next home.
$599,500
2547 23rd St Astoria, NY 11102
- Type:
- Apartment
- Sq.Ft.:
- 774
- Status:
- Active
- Beds:
- 1
- Year built:
- 2007
- Baths:
- 1.00
- MLS#:
- RLMX-98399
ADDITIONAL INFORMATION
Yup, thats the photo from your very own private balcony. Forget the gardener, snow-plowing, and rolling the trash cans down the driveway. Experience stunning exposures from this lovely condo with TWO massive double-sized closets, laundry in-unit, and spacious kitchen with dishwasher. Check out the floor plan and photos of the apartment. Click on the LAUNCH 3D TOUR button to see the 3D tour. Read more below. APARTMENT FEATURES: - Massive terrace, with stunning exposures AND two entrances - Large stackable washer and dryer included - TWO huge double-sized closets - Dishwasher - HVAC units for your heat and AC BUILDING FEATURES: - Elevator Building - N and the W Subway lines as well as prominent M60 bus - Ferry is close by along with ease of transportation by car - Storage included in the basement - Bike room - Located in a vibrant neighborhood with incredible restaurants and shops - Dog park and playground nearby Make your appointment today!
- Type:
- Condo
- Sq.Ft.:
- 623
- Status:
- Active
- Beds:
- 1
- Year built:
- 2020
- Baths:
- 1.00
- MLS#:
- 3539220
- Subdivision:
- Arch 31 Llc
ADDITIONAL INFORMATION
Brand new concrete condo, great location. 3 minutes walking to subway, direct to Manhattan. On the back side of the train, so it's pretty quiet. Close to restaurants, schools, groceries, gym, coffee shops, etc. Nice terrace. Has washing machine, dryer. Gas cook. Facing east south, full of sunshine.
$1,050,000
1821 26th Rd Astoria, NY 11102
- Type:
- Other
- Sq.Ft.:
- 1,876
- Status:
- Active
- Beds:
- 4
- Year built:
- 1910
- Baths:
- 4.00
- MLS#:
- RPLU-1087022930437
ADDITIONAL INFORMATION
Welcome to your dream house at 18-21 26th Road! This remarkable pre-war townhouse is a rare find in today's bustling real estate environment. Packed with potential, this investment opportunity is too good to let slip away. This townhouse is a legal two-unit in the heart of the vibrant neighborhood. With an expansive 1,876 square feet of living space, it is designed with comfort in mind. Offering four bedroom, three & half bathrooms, big storage rooms and utility space in the basement, this home defines convenience meets uniqueness. The main unit with side entrance includes three spacious bedrooms, each filled with natural light, two full bathrooms and a convenient half bathroom. A grand living space and an inviting kitchen and dining area complete this homey setup. An additional bonus is the separate front unit with its own entrance featuring a comfy living room, a cozy bedroom, a kitchen, and a full bathroom. This townhouse showcases a fantastic wood-burning fireplace - an absolute treat for those quiet, chilly evenings. Unveil the unlimited possibilities of adding your personal touch to this charming townhouse and convert it into your forever home. Indulge in affordable real estate taxes making this property an absolute grab. The neighborhood is a treat in itself! Nestled only two blocks away from the lovely Astoria Park, it's the perfect place to enjoy a sunny day out. Food lovers will rejoice with the array of diverse restaurants, while the local pubs, shops, schools and businesses add to the vibrant community feel. Transportation is also a breeze, with easy access to the N, W train and Q69, Q19, Q100 Buses. Also, the close proximity to the Grand Central Park Way makes commuting hassle-free. Hurry! These types of opportunities don't come by often. Don't hesitate, reach out to schedule a viewing today and discover the innumerable possibilities this townhouse offers. Let us help you transform this property into your dream home! TLC needed, great potential.

Listings courtesy of One Key MLS as distributed by MLS GRID. Based on information submitted to the MLS GRID as of 11/13/2024. All data is obtained from various sources and may not have been verified by broker or MLS GRID. Supplied Open House Information is subject to change without notice. All information should be independently reviewed and verified for accuracy. Properties may or may not be listed by the office/agent presenting the information. Properties displayed may be listed or sold by various participants in the MLS. Per New York legal requirement, click here for the Standard Operating Procedures. Copyright 2024, OneKey MLS, Inc. All Rights Reserved.
IDX information is provided exclusively for consumers’ personal, non-commercial use, that it may not be used for any purpose other than to identify prospective properties consumers may be interested in purchasing, and that the data is deemed reliable but is not guaranteed accurate by the MLS. Per New York legal requirement, click here for the Standard Operating Procedures. Copyright 2024 Real Estate Board of New York. All rights reserved.
Astoria Real Estate
The median home value in Astoria, NY is $677,200. This is higher than the county median home value of $604,400. The national median home value is $338,100. The average price of homes sold in Astoria, NY is $677,200. Approximately 30.01% of Astoria homes are owned, compared to 60.51% rented, while 9.48% are vacant. Astoria real estate listings include condos, townhomes, and single family homes for sale. Commercial properties are also available. If you see a property you’re interested in, contact a Astoria real estate agent to arrange a tour today!
Astoria 11102 is less family-centric than the surrounding county with 27.43% of the households containing married families with children. The county average for households married with children is 28.97%.
Astoria Weather
