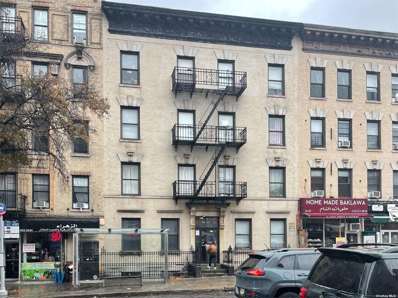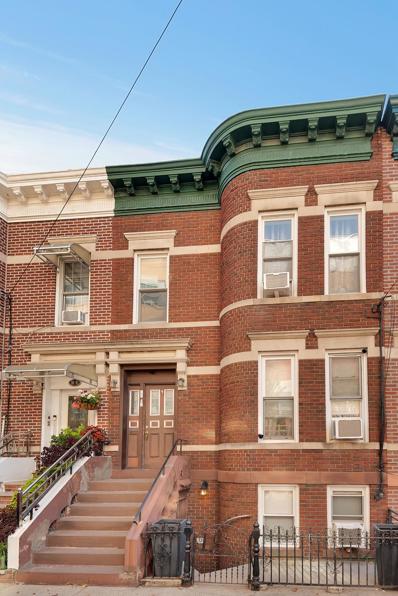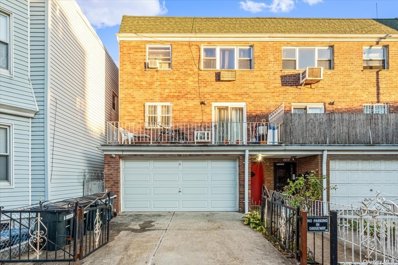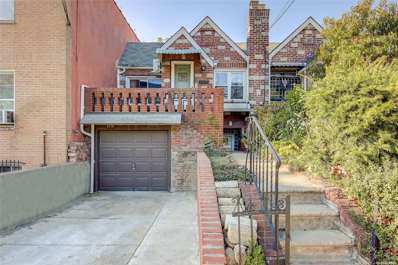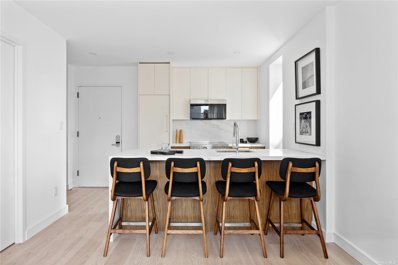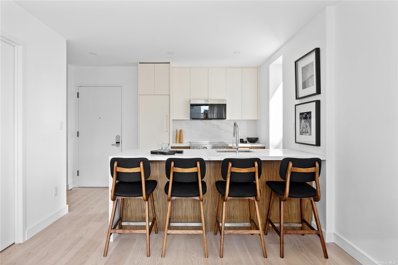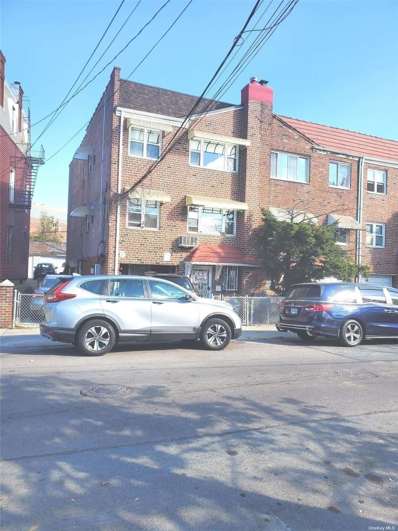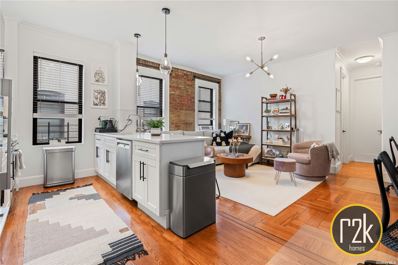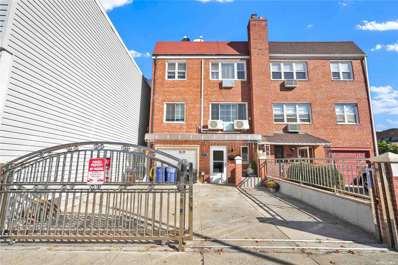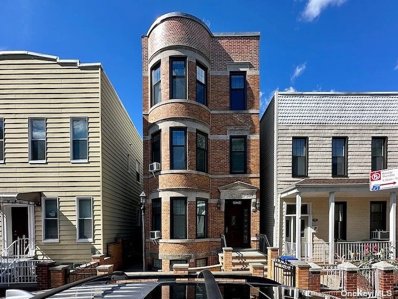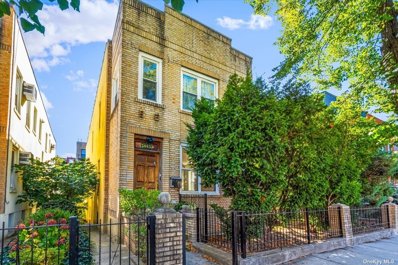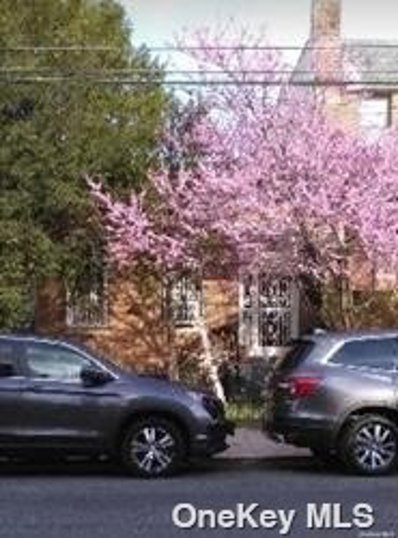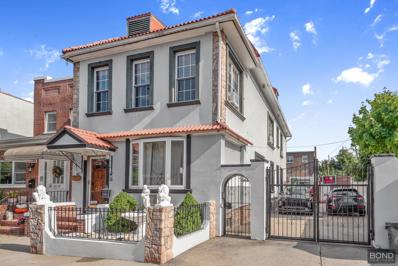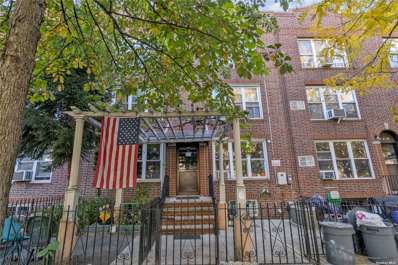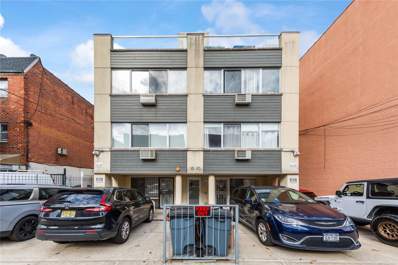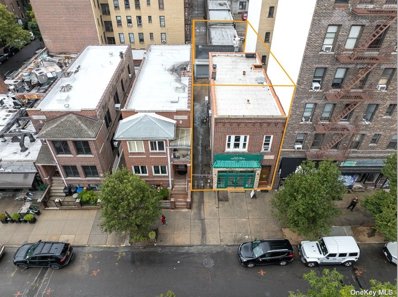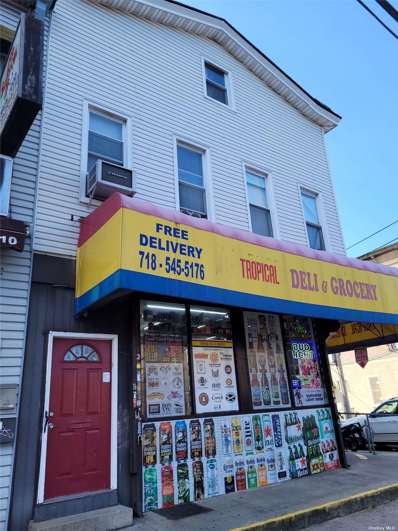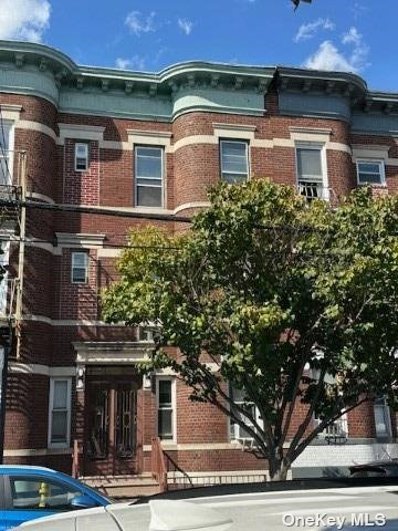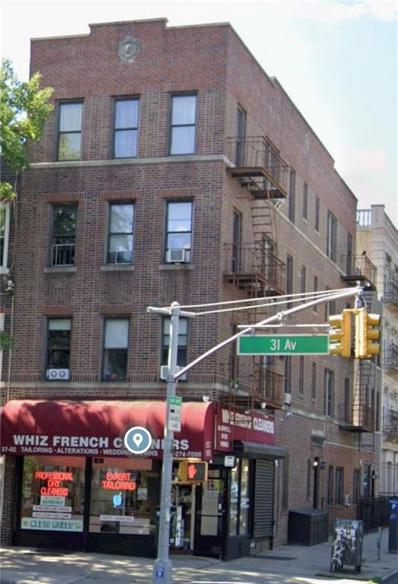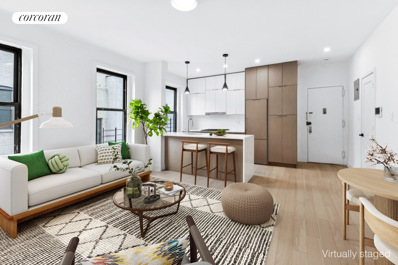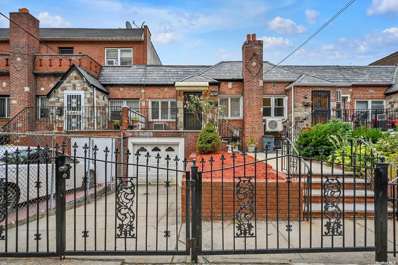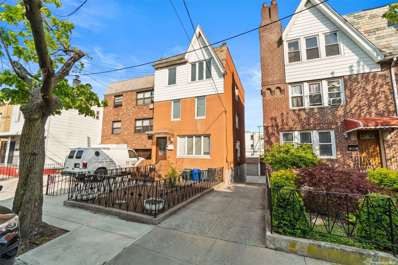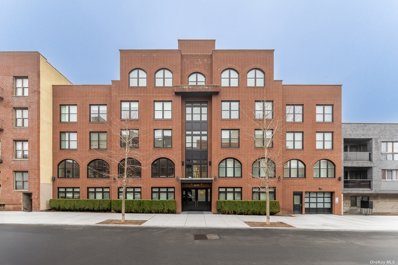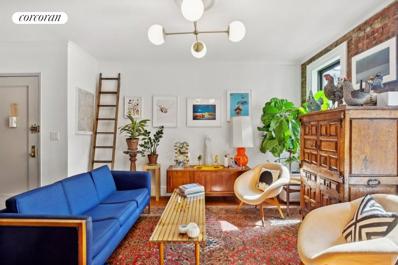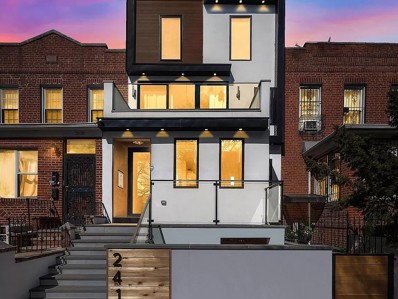Astoria NY Homes for Rent
The median home value in Astoria, NY is $650,000.
The national median home value is $338,100.
The average price of homes sold in Astoria, NY is $650,000.
Astoria real estate listings include condos, townhomes, and single family homes for sale.
Commercial properties are also available.
If you see a property you’re interested in, contact a Astoria real estate agent to arrange a tour today!
$4,149,000
2435 Steinway St Astoria, NY 11103
- Type:
- Mixed Use
- Sq.Ft.:
- n/a
- Status:
- NEW LISTING
- Beds:
- n/a
- Lot size:
- 0.08 Acres
- Year built:
- 1926
- Baths:
- MLS#:
- 3592472
ADDITIONAL INFORMATION
**16-Unit Building for Sale in Prime Astoria Location** Exceptional investment opportunity featuring 10 free-market and 6 rent-stabilized apartments. This well-maintained property boasts 11 updated units, a 2019 upgraded roof and skylight, freshly painted hallways, and 14 new steel apartment doors. Efficiency upgrades include water conservation components, a modern boiler system, and a CompuSave energy management system for constant heat and hot water monitoring with WiFi-enabled data. Recent improvements include sidewalk repairs and steam system upgrades. Conveniently located near public transportation, shops, and major highways.
$1,700,000
3043 43rd St Astoria, NY 11103
- Type:
- Other
- Sq.Ft.:
- 2,532
- Status:
- NEW LISTING
- Beds:
- n/a
- Year built:
- 1910
- Baths:
- MLS#:
- OLRS-0098009
ADDITIONAL INFORMATION
Elegant Three-Family Residence in Astoria – A Rare Investment Opportunity We are pleased to present this meticulously maintained three-family home, held by the same family for generations, now available in one of Astoria’s most coveted locations. Just steps from the bustling 30th Avenue, this residence effortlessly blends historic charm with modern conveniences, offering a unique and tranquil living experience within reach of the neighborhood’s top dining, café, and shopping destinations. Property Features: Renovated Kitchens and Bathrooms: Stylishly updated to deliver contemporary comfort and functionality. Original Parquet Hardwood Floors: Impeccably preserved, offering timeless warmth and character to every room. Detached Two-Car Garage: A rare and highly desirable amenity in Astoria, providing secure parking and ample storage. Flexible Layout: Three distinct units, ideal for multi-generational living, personal use, or rental income opportunities. Private Outdoor Space: A serene retreat perfect for outdoor entertaining or quiet relaxation. Exceptional Location: Convenient access to N, W, R, and M trains, offering quick and easy commutes to Manhattan and other key destinations. Investment Potential: Current rental income from the second-floor unit with significant opportunity for future growth. The detached garage further enhances the property’s value as a highly sought-after feature in this area. This property presents a unique investment opportunity with a blend of historical elegance and modern upgrades, providing both comfort and strong income potential. The combination of location, layout, and amenities makes it an exceptional find in one of New York City’s most dynamic neighborhoods.
$1,999,000
3179 43rd St Astoria, NY 11103
- Type:
- Other
- Sq.Ft.:
- n/a
- Status:
- Active
- Beds:
- 6
- Year built:
- 1970
- Baths:
- 4.00
- MLS#:
- 3590999
ADDITIONAL INFORMATION
Welcome to this spacious, solid-brick two family home just a few short blocks from the subway station, offering easy access to city conveniences. Each unit boasts a formal living room, a dedicated dining area, three comfortable bedrooms and 1.5 baths, providing ample living space. The large full walk out basement serves as an ideal recreational area with a generous amount of storage options and direct access to a private backyard. The backyard is perfect for outdoor gatherings or gardening. The first floor apartment offers two balconies. This property is an excellent opportunity for both owner occupants and investors seeking rental income in a vibrant, commuter friendly location. This location offers unmatched convenience, surrounded by a variety of shops and restaurants.
$1,149,000
3272 43rd St Astoria, NY 11103
- Type:
- Single Family
- Sq.Ft.:
- 1,500
- Status:
- Active
- Beds:
- 2
- Lot size:
- 0.05 Acres
- Year built:
- 1937
- Baths:
- 2.00
- MLS#:
- 3590446
ADDITIONAL INFORMATION
Single Family Brick Duplex - RENOVATED and in EXCELLENT CONDITION! Full Finished Basement, 1-Car Garage plus Driveway, Porch and Backyard ***This one family home has been impeccably maintained. *** The SUPER-SPACIOUS, beautifully renovated main floor with its open layout provides a backdrop for family-time, entertaining or just unwinding. Added features include hardwood floors, exposed brick, stainless steel light fixtures, appliances and overhead exhaust, double sink and chef's prep island. This level also consists of 2 bedrooms that overlook the quiet backyard. Both bedrooms have closets with the master bedroom having semi-walk-in storage.The bathroom, with its spa-inspired design, has a double sink vanity. The fully finished lower level with high ceilings, offers an abundance of room for a recreational area, a home office, a laundry room and tons of extra storage space. This level is accessible from the front, rear and inside of the house. SETUP ***MAIN LEVEL open layout kitchen/dining/living room, 2 bedrooms, full bathroom ***LOWER LEVEL fully finished, with a laundry room, access to the garage, and entrance from both the front and back of the house ***OUTDOORS front porch, backyard ***PARKING attached 1-car garage plus driveway ***LOCATION Excellent Astoria location. Nestled on a quiet street yet steps away from bustling Broadway with its vibrant cafes, restaurants, gastro-pubs, entertainment and shopping just a short walk away. ***TRANSPORTATION - A quick, 20-minute subway ride to Manhattan - Super short walk to R/M trains - By car, easy access to all major highways, thoroughfares and bridges. Building Size: 20x42 Lot Size: 20?100 Zoning: R5 Taxes: $7,335
- Type:
- Condo
- Sq.Ft.:
- n/a
- Status:
- Active
- Beds:
- 1
- Lot size:
- 0.06 Acres
- Year built:
- 2023
- Baths:
- 1.00
- MLS#:
- 3590334
- Subdivision:
- Orion Astoria
ADDITIONAL INFORMATION
Live free for 2 years. The Sponsor will cover your common charges and your real estate taxes for 24 months. Orion redefines modern living in Astoria with seven exquisitely designed one- and two-bedroom residences, each featuring private outdoor spaces. Residents will enjoy amenities such as a keyless Latch entry system and a landscaped rooftop deck perfect for stargazing. The building's exterior combines durability with elegance, showcasing a high-performance panel system, expansive moving window walls, and recessed balconies with glass railings. This contemporary facade makes a distinct statement in Astoria's dynamic residential landscape. Designed by Harriet C. Nikakis, a renowned Queens-based architect, Orion exemplifies her dedication to creating high-quality buildings that positively impact the community. Inside, each residence boasts private outdoor areas accessible from multiple rooms, floor-to-ceiling windows, smart LG stackable washer/dryers, custom closets, recessed lighting, strategically placed outlets for wall-mounted TVs, and Porcelanosa wide-plank Lutier Grey engineered hardwood floors. The Daikin climate control system ensures year-round comfort. The custom kitchens feature quartz waterfall countertops, full-height quartz backsplashes, Tafisa green technology cabinets with Blum soft-close mechanisms, and integrated Bertazzoni appliances, including panelized refrigerators, dishwashers, a 30-inch stainless steel range, and an over-the-range microwave. Four of the seven homes include windowed kitchens. Bathrooms are equipped with radiant-heat flooring, custom chrome fixtures, and a tub-shower combination. Porcelanosa tiles from the Glem White and Vela collections cover the walls and floors, while the Marne collection sink and ash-and-cherry vanity complete the space. Located in the heart of Central Astoria, which is comprised of 4 business districts including Steinway Street, 30th Avenue, Broadway and 36th Avenue. These districts boast more than 1,000 businesses, making Central Astoria one of the most vibrant neighborhoods in the city. Orion is just minutes away from Steinway Street and 30th Avenue. This diverse neighborhood is home to eclectic shops, wellness spas, galleries, theatres, parks, fitness studios, boutiques, bakeries, cafes, and acclaimed restaurants. Transportation options are abundant with the N and W trains at 30th Avenue, the M and R trains at Steinway Street Station, and several bus lines including Q101, Q18, M60, and Q70 LaGuardia Link. The Grand Central Parkway and RFK Bridge are also conveniently nearby. The complete Offering Terms are in an Offering Plan available from the Sponsor. File No. CD24-0068 The Orion Astoria Condominium.
- Type:
- Condo
- Sq.Ft.:
- n/a
- Status:
- Active
- Beds:
- 1
- Lot size:
- 0.06 Acres
- Year built:
- 2023
- Baths:
- 1.00
- MLS#:
- 3590332
- Subdivision:
- Orion Astoria
ADDITIONAL INFORMATION
Live free for 2 years. The Sponsor will cover your common charges and your real estate taxes for 24 months (For contracts fully executed on or before Friday, November 15). Residence 1A is a beautifully designed one bedroom, one bath home with a private yard consisting of 1,001 square feet. Orion redefines modern living in Astoria with seven exquisitely designed one- and two-bedroom residences, each featuring private outdoor spaces. Residents will enjoy amenities such as a keyless Latch entry system and a landscaped rooftop deck perfect for stargazing. The building's exterior combines durability with elegance, showcasing a high-performance panel system, expansive moving window walls, and recessed balconies with glass railings. This contemporary fa ade makes a distinct statement in Astoria's dynamic residential landscape. Designed by Harriet C. Nikakis, a renowned Queens-based architect, Orion exemplifies her dedication to creating high-quality buildings that positively impact the community. Inside, each residence boasts private outdoor areas accessible from multiple rooms, floor-to-ceiling windows, smart LG stackable washer/dryers, custom closets, recessed lighting, strategically placed outlets for wall-mounted TVs, and Porcelanosa wide-plank Lutier Grey engineered hardwood floors. The Daikin climate control system ensures year-round comfort. The custom kitchens feature quartz waterfall countertops, full-height quartz backsplashes, Tafisa green technology cabinets with Blum soft-close mechanisms, and integrated Bertazzoni appliances, including panelized refrigerators, dishwashers, a 30-inch stainless steel range, and an over-the-range microwave. Four of the seven homes include windowed kitchens. Bathrooms are equipped with radiant-heat flooring, custom chrome fixtures, and a tub-shower combination. Porcelanosa tiles from the Glem White and Vela collections cover the walls and floors, while the Marne collection sink and ash-and-cherry vanity complete the space. Located in the heart of Central Astoria, which is comprised of 4 business districts including Steinway Street, 30th Avenue, Broadway and 36th Avenue. These districts boast more than 1,000 businesses, making Central Astoria one of the most vibrant neighborhoods in the city. Orion is just steps from Steinway Street and 30th Avenue. This diverse neighborhood is home to eclectic shops, wellness spas, galleries, theatres, parks, fitness studios, boutiques, bakeries, caf s, and acclaimed restaurants. Transportation options are abundant with the N and W trains at 30th Avenue, the M and R trains at Steinway Street Station, and several bus lines including Q101, Q18, M60, and Q70 LaGuardia Link. The Grand Central Parkway and RFK Bridge are also conveniently nearby. The complete Offering Terms are in an Offering Plan available from the Sponsor. File No. CD24-0068 The Orion Astoria Condominium.
$2,100,000
4705 Newtown Rd Long Island City, NY 11103
- Type:
- Other
- Sq.Ft.:
- n/a
- Status:
- Active
- Beds:
- 8
- Year built:
- 1955
- Baths:
- 3.00
- MLS#:
- 3590208
ADDITIONAL INFORMATION
FAMILY HOUSE 2 BED/3 BED / 3 BED 2 PARKING SPACE ,BRICK HOUSE
- Type:
- Co-Op
- Sq.Ft.:
- n/a
- Status:
- Active
- Beds:
- 1
- Year built:
- 1929
- Baths:
- 1.00
- MLS#:
- 3590125
- Subdivision:
- Astoria Lights
ADDITIONAL INFORMATION
? Modern Loft Vibe: Open-concept layout perfect for today's living, with exposed brick and hardwood floors featuring a unique mahogany inlay. ? Chef's Dream Kitchen: Outfitted with top-tier Fisher Paykel, Bosch, Bertazonni, and LG appliances, shaker cabinets, and a white quartz countertop peninsula, ideal for casual dining. ? In-Unit Washer/Dryer ? Elevated Bathroom Design: The windowed bathroom includes white marble mosaic tile floors. ? Rooftop Access: One flight up from the apartment is the stunning rooftop terrace with breathtaking views of the Manhattan skyline. ? Building Amenities: Gym, bike storage, private storage units, Rec room, stroller storage, and a shared garden courtyard for outdoor enjoyment.
$1,799,000
3715 24th Ave Astoria, NY 11103
- Type:
- Other
- Sq.Ft.:
- n/a
- Status:
- Active
- Beds:
- 4
- Year built:
- 1958
- Baths:
- 3.00
- MLS#:
- 3589506
ADDITIONAL INFORMATION
Renovated Two-Family Home in Prime Astoria, Queens - Ideal for Investors and Homeowners Alike! Welcome to this beautifully renovated two-family home in the heart of Astoria, Queens. Whether you're searching for a property with a rental income or a live-in investment opportunity, this home offers both comfort and the potential for excellent returns. Modern Updates Throughout, Each apartment features brand-new kitchens and bathrooms, along with central heating and cooling for year-round comfort. The open layouts and updated finishes create inviting spaces for living and entertaining. Flexible Living Options: The home comprises two main floors, each with two spacious bedrooms, plus an additional walk-in unit, providing versatile living arrangements to suit various needs. Ample Parking and Outdoor Space: Enjoy the convenience of three outdoor parking spots and a garage, adding significant value. The expansive yard is a rare find, perfect for relaxation or family gatherings. This home truly stands out in Astoria, offering a comfortable living space and the potential for rental income. Don't miss out on this prime investment opportunity in one of Queens' most desirable neighborhoods!
$2,788,000
2554 37th St Astoria, NY 11103
- Type:
- Other
- Sq.Ft.:
- n/a
- Status:
- Active
- Beds:
- 7
- Year built:
- 1901
- Baths:
- 7.00
- MLS#:
- 3589184
ADDITIONAL INFORMATION
An Excellent, Detached, 3-Family Brick Townhouse with Limestone Accents - Fully Renovated, with a Rooftop Terrace, Finished Basement and Backyard ***Owner Financing Available*** Presenting a rare Astoria find with timeless architecture enhanced by modern conveniences. In true MINT condition, it has been completely redefined down to every structural detail. This high-income generating property is a smart investment for investors or live-in homeowners alike! FIRST FLOOR Renovated, 2-bedroom, 1.5 bath unit with modern finishes consisting of an eat-in-kitchen, living room, a master bedroom with bay windows and a second full size bedroom. From the kitchen there is access to the immaculately landscaped, private backyard. With 10 large windows, the unit receives ample natural light throughout. SECOND FLOOR A 2-bedroom unit with an EIK featuring a large peninsula with an overhang to accommodating seating. The dining area has sufficient space for a full dining setting and is followed by the living room. Abundant in natural light, this apartment features 11 windows with custom window treatments. For added convenience the unit has 1.5 bathrooms (with washer/dryer hookup in 1/2 bath). THIRD FLOOR - DUPLEX UNIT This unit is a fantastic haven and one of the best features of this property. The main room is open, airy and bright, consisting of a large living room, full size dining space and a sun-drenched kitchen with a peninsula. Two of the bedrooms are also located on the first floor of the duplex. An open staircase leads to the second tier, a spacious loft style room, complete with a finished roof top terrace with breathtaking views of Astoria and Manhattan's skyline. This unit has central air conditioning throughout. BASEMENT A fully finished basement, subdivided, to create two separate recreational spaces, both with private entrances. The front room is set up as an office/work studio with kitchenette, polished concrete floors and has high ceilings and several windows allowing for natural light. The rear space features a rec room, bathroom, and access to the backyard. The rear space has a separate entrance with a large rec room, high ceilings, windows and split unit central air.(Accessible from both a private entrance or from within the building). OUTDOORS A beautifully landscaped elevated backyard space that receives sunshine all day long. (accessible from the front of the property as well as the basement and first floor unit). Finished roof top terrace with premier decking (aprox. 330 square feet). COMPLETELY REFINED AND NO DETAIL SPARED- A MINT CONDITION PROPERTY NOT TO BE MISSED! ADDITIONAL HIGHLIGHTS: -Solid oak wood flooring throughout -Intercom system for all units -All sewer lines replaced (2024) -Torched rubber roof (2019) -New rooftop terrace (2019) -New windows in front and rear of house (2023) -New rear retainer wall (2023) -Basement with high ceilings (floor lowered 9" in 2024) -New gas boiler (2024) -New hot water tank (2024) -Each unit with separate electric panel -Washer/Dryer hookups present on each floor -3rd Floor has its own 2 ton central a/c located on the rooftop BONUS ***Owner Financing Available*** LOCATION Situated in the most desirable area of Astoria, this property is in a PRIME location where every convenience is just a short walk away. The vibrant neighborhood is abundant in cafes, restaurants and culinary delights abound. TRANSPORTATION A commuter's dream with excellent access to Manhattan, the tri-state area or local airports. Easy commuting via subway, several bus routes, car and Citi Bikes. Several major highways and bridges are within a mile. Be in Midtown Manhattan in just 20 minutes or LaGuardia airport in 10! *Building Size 20 ? 55 *Lot Size 25 ? 100 *Zoning R6B *Taxes $13,775
$2,588,000
3065 36th St Astoria, NY 11103
- Type:
- Other
- Sq.Ft.:
- n/a
- Status:
- Active
- Beds:
- 5
- Year built:
- 1925
- Baths:
- 4.00
- MLS#:
- 3586826
ADDITIONAL INFORMATION
Introducing this RARE opportunity to own one of Astoria's exceptional properties located on a coveted block. Completely detached and renovated, this large two family home is situated on Doctors Row! Rare and standing proud on a 40 x 100 lot, it boasts high ceilings, hardwood floors, and has a impressive foot print. The first floor offers a formal living room, formal dining room, large eat in kitchen with an island and a wood burning stove. An outside entrance off the kitchen gives you access to the yard making outdoor entertaining effortless. This unit additionally has two bedrooms, a full bath and an open staircase to the basement. The second floor unit has a large formal living room, 3 bedrooms, a large eat-in-kitchen, and 2 full baths. The basement has been revamped with a large recreational space, laundry room, utilities and a two car garage. Many upgrades include a very recent complete renovation of the second floor apartment and much more.
$1,475,000
3217 46th St Astoria, NY 11103
- Type:
- Other
- Sq.Ft.:
- n/a
- Status:
- Active
- Beds:
- 5
- Year built:
- 1910
- Baths:
- 2.00
- MLS#:
- 3586347
ADDITIONAL INFORMATION
All Brick Detached Legal 2 Family in the Heart of Astoria and Will be Delivered Vacant! 25x100 Lot Size with Private Yard & Large Shed. Main Level LR, EIK, 2 Bedrooms, 1 Full Bath plus 2 Sep Entrances. Freshly Painted Second Floor LR, EIK, 3 Bedrooms, 1 Full Bath. High Ceilings Throughout! Very Convenient to Transportation (Subway Right Across the Street plus Buses), Shopping and Restaurants!
$2,175,000
2439 42nd St Astoria, NY 11103
- Type:
- Single Family
- Sq.Ft.:
- 2,100
- Status:
- Active
- Beds:
- 5
- Year built:
- 1900
- Baths:
- 4.00
- MLS#:
- RLMX-104074
ADDITIONAL INFORMATION
Welcome to 24-39 42nd Street. This rare three-unit home is situated on a coveted double lot (42 x 94) and offers an expansive gated driveway with ample off-street parking, a two-car garage and shed for extra storage. This property presents an exceptional opportunity for both investors and homeowners seeking space and versatility. The home itself is a solid, two-story structure with two, one-bedroom units and a three-bedroom owner's duplex. Inside you will find generously sized rooms, high ceilings and large windows throughout. Each unit includes an updated kitchen with stainless steel appliances and contemporary bathrooms. Located near Steinway Street, this home is near popular restaurants, cafes and parks and just a short distance from public transportation, making it convenient for commuting. With its unique combination of space, location and rental potential, this property is a must-see for buyers looking for a prime investment or a spacious home with room to grow. BOND New York Properties is a licensed real estate broker that proudly supports equal housing opportunity.
$1,788,000
3035 49th St Astoria, NY 11103
- Type:
- Other
- Sq.Ft.:
- n/a
- Status:
- Active
- Beds:
- 12
- Year built:
- 1928
- Baths:
- 6.00
- MLS#:
- 3585536
ADDITIONAL INFORMATION
Prime Location! Excellent Investment Opportunity in the Heart of Astoria. Situated in a highly sought-after area, the building is in excellent condition with recent upgrades, making it a promising choice for investors seeking steady income. Recently installed features included a new roof and solar electric system installed just three years ago, ensuring increased energy efficiency. Location is in the vibrant neighborhood of Astoria. Residents enjoy easy access to restaurants, shops, parks, and public transportation options. Updates: Solar Panel Roof-2021, Roof Redone-2021, Gas Boiler-2018 and 4 cameras provide security both in the front and back of the building.
- Type:
- Condo
- Sq.Ft.:
- 957
- Status:
- Active
- Beds:
- 2
- Year built:
- 2006
- Baths:
- 2.00
- MLS#:
- 3583944
- Subdivision:
- Condominuim
ADDITIONAL INFORMATION
Introducing a stunning 2-bedroom, 2-bathroom condo in the heart of Astoria, NY! This modern, sun-drenched unit offers a perfect blend of comfort and style with sleek finishes and an open-concept layout. The spacious living area features large windows, allowing natural light to flow throughout. The kitchen is a chef's dream, equipped with stainless steel appliances, custom cabinetry, and a large island perfect for entertaining. The master bedroom includes an en-suite bathroom, large windows, and ample closet space. The second bedroom is generously sized, can also be used for guests or a home office. The additional bathroom is equally well-appointed. Amenities include in-unit washer and dryer, hardwood floors, and central air. This unit has very low maintenence charges! Conveniently located near Astoria's best restaurants, cafes, parks, and public transportation, this condo offers luxury living in one of New York's most vibrant neighborhoods. Featured Residential Sales.
$2,400,000
3310 28th Ave Astoria, NY 11103
- Type:
- Mixed Use
- Sq.Ft.:
- n/a
- Status:
- Active
- Beds:
- n/a
- Lot size:
- 0.06 Acres
- Year built:
- 1920
- Baths:
- MLS#:
- 3583952
ADDITIONAL INFORMATION
Unlock the potential of an exceptional development site located in the heart of Astoria. This 2,700 sq. ft. lot (27.17 ft x 100 ft) features a two-story mixed-use building, spanning approximately 1,800 sq. ft., with current leases on a month-to-month basis or including early termination no-buyout clauses, allowing for maximum flexibility. With its R6A zoning and a favorable floor area ratio (FAR), the site offers a unique opportunity to develop a residential buildable area of up to 8,100 sq. ft. under as-of-right allowances. This property is ideally suited for residential or community facility development, providing flexibility for investors or developers seeking to capitalize on the thriving Astoria market. Strategically positioned with excellent visibility and accessibility, located just steps away from public transportation, including the N & W subway lines and multiple bus routes. This prime location ensures convenience and connectivity, enhancing the value of any future development. Featured commercial Sales.
$2,500,000
4402 Broadway Astoria, NY 11103
- Type:
- Other
- Sq.Ft.:
- n/a
- Status:
- Active
- Beds:
- 2
- Year built:
- 1880
- Baths:
- 3.00
- MLS#:
- 3583674
ADDITIONAL INFORMATION
Great location close to all transportation and schools. Zoning R6B overlay C1-4 FAR 2.03
$2,550,000
3026 43rd St Astoria, NY 11103
- Type:
- Other
- Sq.Ft.:
- n/a
- Status:
- Active
- Beds:
- 12
- Year built:
- 1924
- Baths:
- 10.00
- MLS#:
- 3583602
ADDITIONAL INFORMATION
Prime Location!! Excellent Investment Opportunity in the Heart of Astoria. This well-maintained, attached 10-Family building is an investor's dream. The property features 2 spacious 2-bedrooms, 5-room apartments, and 6 large 1-bedrooms, 4-room apartment, & 2 Studio's. Each unit boasts high ceilings, generously sized rooms, and is in excellent condition. With strong income potential, this is a rare find in a highly desirable area. Only a 15-minute walk to the N/W 30th Ave Station, with the Q18 bus just 2 block away on Steinway St. Close proximity to major routes: Queensboro Bridge, Grand Central Parkway, and Triboro Bridge.
$3,990,000
3702 31st Ave Astoria, NY 11103
- Type:
- Mixed Use
- Sq.Ft.:
- n/a
- Status:
- Active
- Beds:
- n/a
- Lot size:
- 0.03 Acres
- Baths:
- MLS#:
- 486510
ADDITIONAL INFORMATION
This four-story mix use building has 1 store and 7 families, 3 units are free market units and 4 are rent stabilized units. It is in the hot location of long Island City. The store has the potential to extend into the back of the first floor. Co-broke are welcome.
$550,000
2451 38th St Astoria, NY 11103
- Type:
- Apartment
- Sq.Ft.:
- n/a
- Status:
- Active
- Beds:
- 1
- Year built:
- 1929
- Baths:
- 1.00
- MLS#:
- RPLU-33423206869
ADDITIONAL INFORMATION
Presenting Astoria Lights - four completely renovated pre-war co-op buildings that have been reimagined and reinvigorated with open, loft-style floor plans, cutting edge amenities and sophisticated modern style while maintaining the pre-war charm. All with no board interview and no board approval.Smartly designed with a focus on how we live today, the homes at Astoria Lights combine open layouts with pre-war architectural details featuring 1, 2, 3 & 4 bedrooms as well as duplex townhomes with private terraces, all with tastefully renovated modern windowed kitchens and bathrooms. D1 is a bright and airy 1-Bedroom, 1-Bath home that offers a modern living space where time seems to slow down. Bathed in natural light and rich in historical charm, this apartment blends contemporary elegance with timeless details. The windowed, open kitchen boasts a large Cambria Quartz peninsula and countertops that flow seamlessly into sleek white cabinetry, designed to maximize storage while maintaining a streamlined, modern aesthetic. The kitchen is equipped with top-of-the-line Bertazzoni appliances and Delta faucets. The result is a streamlined palette of light finishes and textures amplifies space and celebrates the culinary experience. The windowed bath is a peaceful sanctuary featuring polished porcelain tiles and Signature hardware, combining luxurious materials with modern efficiency to create a space that feels both timeless and fresh. Enjoy a vast amount of amenities: - Sky deck - Brand new Resident Lounge with Foosball and Billiards tables, communal dining and full kitchen - Revamped Courtyard - Bocce Court - Kid's Playzone - Co-Working Hub - Gym - Bike Room - Private Storage No detail has been overlooked for comfort and convenience. Located in the heart of Astoria, this vibrant community is known for its diverse cuisine, local boutiques, and warm, welcoming atmosphere. Experience a truly unique lifestyle in one of New York's most dynamic neighborhoods. Offering by prospectus only. The complete offering terms are in an offering plan available from the sponsor, file no. C860317
$1,099,000
3116 48th St Astoria, NY 11103
- Type:
- Single Family
- Sq.Ft.:
- 753
- Status:
- Active
- Beds:
- 2
- Lot size:
- 0.05 Acres
- Year built:
- 1940
- Baths:
- 2.00
- MLS#:
- 3582248
ADDITIONAL INFORMATION
Living in Astoria,Queens is a vibrant experience with its, great food, and easy access to Manhattan! This is a charming 2-bedroom attached ranch-style house with a cozy and functional layout. The home features an updated kitchen, with granite tops, and ample cabinet space, and separate dining room perfect for home-cooked meals.There are two full bathrooms, both tastefully renovated with contemporary fixtures, including stylish vanities and elegant tile work.The finished basement provides additional living space, ideal for a family room, home office, or guest quarters, complete with its own access to the backyard.The exterior includes a paved backyard.The property also includes a one-car garage and a private driveway, ensuring convenient parking.The front of the house features a garden. The overall layout is efficient, maximizing space. Close to public transportation, shopping , resturants and so much more.
$1,799,999
3233 46th St Astoria, NY 11103
- Type:
- Other
- Sq.Ft.:
- n/a
- Status:
- Active
- Beds:
- 5
- Year built:
- 1930
- Baths:
- 3.00
- MLS#:
- 3582201
ADDITIONAL INFORMATION
Astoria Investment Opportunity *** This mint-condition 3-story multi-unit property located in the heart of vibrant Astoria, Queens, offers the perfect blend of modern luxury and high-income potential. Surrounded by top-notch restaurants, trendy bars, and boutique shopping, this property is minutes from Manhattan and close to all major highways, airports, and public transportation (M, R, trains) and (Q104) buses. The first floor features a sun-filled living and dining area with wood flooring and oversized windows, providing plenty of natural light and fresh air. The newly renovated kitchen boasts Quartz countertops, custom cabinetry, and high-end appliances (including a microwave, dishwasher, and wine cooler), making it ideal for hosting and everyday convenience. The second floor offers a spacious 3-bedroom duplex, with each bedroom offering generous closet space, lots of natural light, and a fully updated bathroom. The third-floor unit is a bright 2-bedroom apartment with a cozy living room, wood flooring, a modern kitchen, a full bath, dishwasher, washer/dryer, and a skylight that floods the space with natural light. The ground level features ample storage, a washer/dryer, and direct access to a 2-car indoor garage with additional outdoor parking. This property is turnkey, with wood floors, marble-tiled bathrooms, and an upgraded plumbing system with Energy Star equipment, ensuring efficiency and low maintenance. Whether you're looking for an income-generating investment property in a sought-after neighborhood, it offers it all. Don't miss the chance to invest in one of Astoria's prime real estate gems!
$18,000,000
3177 37th St Astoria, NY 11103
- Type:
- Other
- Sq.Ft.:
- n/a
- Status:
- Active
- Beds:
- 37
- Year built:
- 2017
- Baths:
- 36.00
- MLS#:
- 3581444
ADDITIONAL INFORMATION
Welcome to Broadway 37, a 27 unit luxury rental building completed in 2017. This well-maintained brick building, perfectly situated just off Broadway, offers an ideal investment for those seeking a prime location and high rental potential. With its proximity to two subway lines (M/R & N/W), tenants will enjoy easy access to transportation, making this property highly desirable. The building features an elevator for added convenience, along with garage parking, a rare find in the city. Additionally, a laundry room and storage units enhance the building's appeal and value. Outdoor amenities include a fenced-in backyard with landscaping and two BBQs, providing a private outdoor space for tenants to enjoy. The furnished roof deck offers panoramic views, adding to the building's allure. Consisting of one to three-bedroom units, each designed with luxury finishes and modern amenities, this building offers a lucrative investment opportunity. Two penthouse units add prestige and premium rental income potential. There is a 15 year tax abatement in place.
$799,999
2475 38th St Astoria, NY 11103
ADDITIONAL INFORMATION
Prewar Elegance and a Modern Renovation Welcome to Astoria Lights. Modern living awaits the owner of this perfectly proportioned two-bedroom apartment. Residence D5 boasts an entry foyer and lovely prewar brick walls along with crisp white accents throughout. Entertaining is a breeze in this open plan layout. The gleaming windowed kitchen is sleek and opens to a spacious living area and a separate dining area. Other features include hardwood floors,quartz countertops, a pantry, a suite of stainless steel Fisher Paykel appliances, a dishwasher and gas range and designer lighting throughout.Natural light permeates throughout the space from a total of eight windows. Off the hallway is the washer dryer and guest closet leading to a full bathroom with a deep soaking tub, modern vanity and marble tiles. Both bedrooms are spacious and have bricks accents and two windows each with plenty of storage. Built in 1929, Astoria Lights is a four building co-op which offers its residents a number of luxury amenities including a communal sky deck with 360 degree views of Manhattan and Brooklyn, a furnished and landscaped courtyard, bike storage, modern laundry facilities as well as an expansive gym. Additional storage is available for rent. Pets are permitted. Astoria Lights is set in the heart of Astoria. The neighborhood is filled with entertainment, dining, and shopping options, including all shops and restaurants on Steinway Street, the Museum of the Moving Image, Sanfords Restaurant, Sugar Freak, Blend Restaurant, and Queens Comfort. The building is steps away from the N and W trains and the M60-SBS bus to La Guardia Airport.
$2,700,000
2418 36th St Astoria, NY 11103
ADDITIONAL INFORMATION
Welcome to your dream home in the heart of Astoriaa newly constructed two-family townhouse that seamlessly blends urban luxury with breathtaking Manhattan skyline views. Nestled on the coveted Ditmars side of Astoria, this residence epitomizes sophistication and convenience, perfect for those seeking a premier living experience in one of New Yorks most vibrant neighborhoods. Spanning nearly 4,000 square feet over three meticulously designed floors, this townhouse combines modern aesthetics with functional living spaces. Every detail has been crafted with precision to cater to the most discerning homeowner. The home features an open floor plan with high ceilings, smart lighting, heated bathroom floors, a smart toilet, a heated towel rack, smart shades, a built-in multi-zone speaker system, wide-plank European oak hardwood floors, and floor-to-ceiling windows. Large California closets, an electronic gate with parking for two cars, and an in-unit washer-dryer add layers of comfort and convenience. The chefs kitchen is a standout, boasting custom European cabinetry, quartz waterfall countertops, under-counter smart lighting, and premium stainless steel Bertazzoni appliances, ensuring both functionality and style. Elevate your lifestyle with stunning Manhattan skyline views from the roof deck and the master bedroom on the second floor. These panoramic vistas provide a serene backdrop or a vibrant cityscape, depending on the time of day. Designed as a two-family townhouse, this property offers flexibility and potential, making it ideal for investors or families seeking to accommodate extended members with elegance and privacy. The fully finished basement adds another dimension of luxury, perfect for a home office, gym, entertainment area, or a 2-bedroom unit. The roof deck epitomizes outdoor living, offering an ideal space for gatherings or tranquil evenings under the stars against the city skyline. This Astoria townhouse is more than just a home; its a lifestyle opportunity that blends luxury, convenience, and neighborhood vibrancy. It represents a smart investment in a growing area with increasing appeal and strategic proximity to key city landmarks and developments. Plus, all furniture is included, making this an effortlessly turn-key opportunity.

Listings courtesy of One Key MLS as distributed by MLS GRID. Based on information submitted to the MLS GRID as of 11/13/2024. All data is obtained from various sources and may not have been verified by broker or MLS GRID. Supplied Open House Information is subject to change without notice. All information should be independently reviewed and verified for accuracy. Properties may or may not be listed by the office/agent presenting the information. Properties displayed may be listed or sold by various participants in the MLS. Per New York legal requirement, click here for the Standard Operating Procedures. Copyright 2024, OneKey MLS, Inc. All Rights Reserved.
IDX information is provided exclusively for consumers’ personal, non-commercial use, that it may not be used for any purpose other than to identify prospective properties consumers may be interested in purchasing, and that the data is deemed reliable but is not guaranteed accurate by the MLS. Per New York legal requirement, click here for the Standard Operating Procedures. Copyright 2024 Real Estate Board of New York. All rights reserved.
The information is being provided by Brooklyn MLS. Information deemed reliable but not guaranteed. Information is provided for consumers’ personal, non-commercial use, and may not be used for any purpose other than the identification of potential properties for purchase. Per New York legal requirement, click here for the Standard Operating Procedures. Copyright 2024 Brooklyn MLS. All Rights Reserved.
