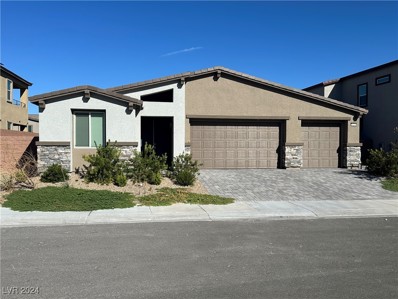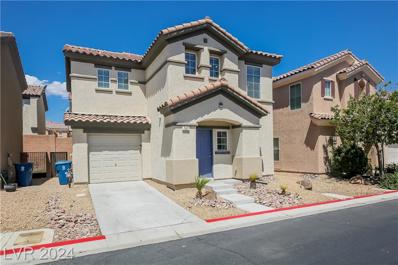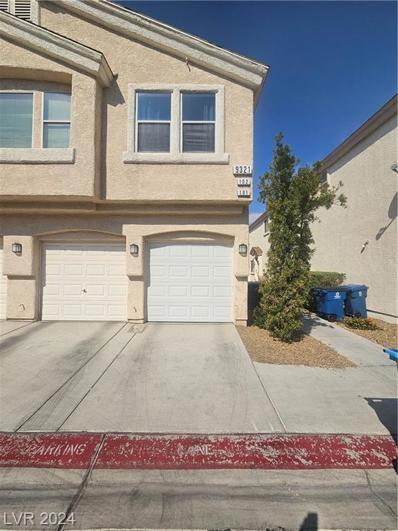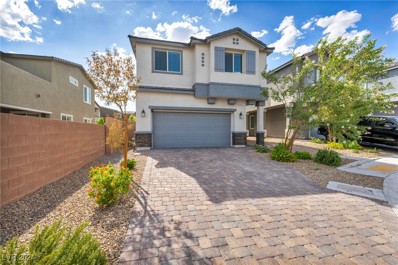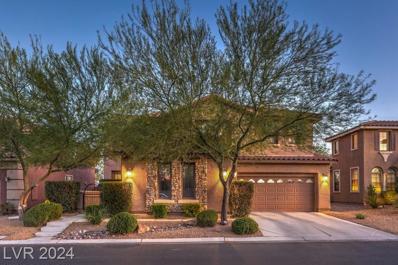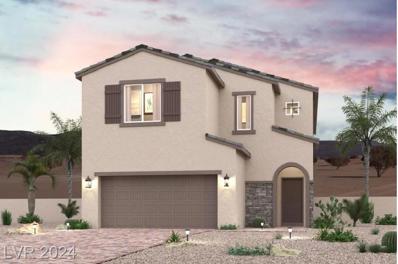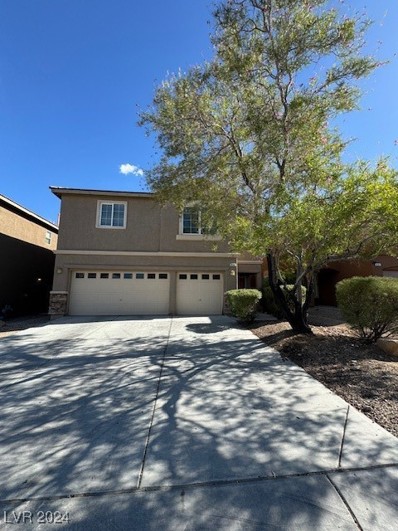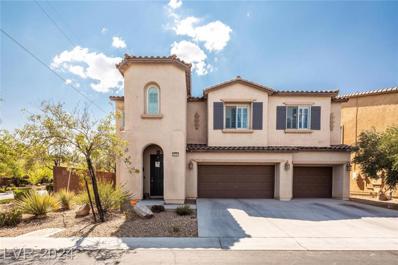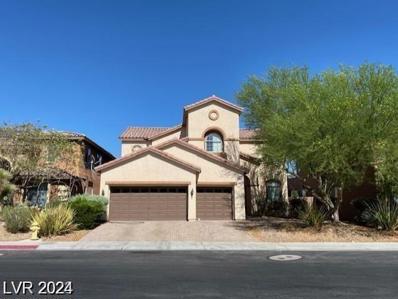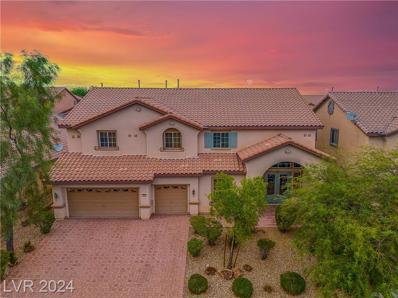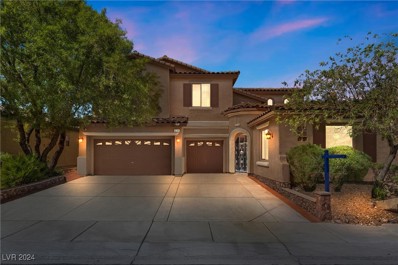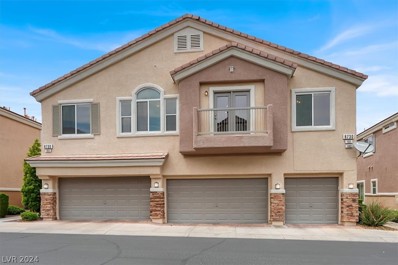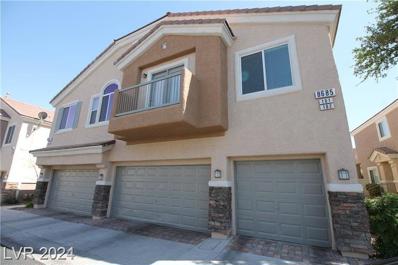Las Vegas NV Homes for Rent
- Type:
- Single Family
- Sq.Ft.:
- 2,282
- Status:
- Active
- Beds:
- 4
- Lot size:
- 0.16 Acres
- Year built:
- 2023
- Baths:
- 3.00
- MLS#:
- 2616503
- Subdivision:
- Fort Apache & Mountains Edge Phase 1
ADDITIONAL INFORMATION
Beautiful 1 story house built by Lennar. 4 bedrooms, 3 full Baths, 3 car garage, only 1 year old , backyard upgraded with synthetic grass, oversized Kitchen island counter top , next gen low HOA fee.
- Type:
- Single Family
- Sq.Ft.:
- 1,744
- Status:
- Active
- Beds:
- 3
- Lot size:
- 0.08 Acres
- Year built:
- 2007
- Baths:
- 3.00
- MLS#:
- 2617079
- Subdivision:
- Fort Apache Cactus
ADDITIONAL INFORMATION
Charming Family Home in Prime Location! Discover the perfect blend of comfort and convenience in this beautiful 3-bedroom, 2.5-bathroom home, ideally situated near stunning mountains and hiking trails. Step inside to find an inviting and open space, where modern elegance meets cozy living. The spacious backyard is ideal for relaxing and entertaining, featuring a covered patio and low-maintenance artificial grass â?? perfect for enjoying the outdoors year-round without the hassle of lawn care. Donâ??t miss your chance to make this wonderful house your home! Experience the joy of mountain living with easy access to nature, while still being close to all conveniences. Schedule a tour today!
- Type:
- Single Family
- Sq.Ft.:
- 1,671
- Status:
- Active
- Beds:
- 3
- Lot size:
- 0.05 Acres
- Year built:
- 2007
- Baths:
- 3.00
- MLS#:
- 2617216
- Subdivision:
- Huntington Village A Rhodes Ranch
ADDITIONAL INFORMATION
Beautifully home featuring sn open floorplan 1671 sq ft. popular SW LV location Huntington Village @ Rhodes Ranch 3 bed 2&1/2 bath one car garage and open area in front of garage for additional parking. Laminated wood floor down with carpeted stairs and bedrooms up. Stunning spacious Kitchen with cabinets galore, large area of gorgeous QUARTZ countertops and a steam clean oven, informal dining area which opens into spacious living room. Patio tiled with gas hook up for you barbequing delights. Low maintenance front yard includes rain bird auto sprinklers. Upstairs primary has huge walk-in closet. Great Location near schools, shopping, hospital and much more.
- Type:
- Single Family
- Sq.Ft.:
- 2,173
- Status:
- Active
- Beds:
- 3
- Lot size:
- 0.09 Acres
- Year built:
- 2014
- Baths:
- 3.00
- MLS#:
- 2616999
- Subdivision:
- Fort Apache & Ford Phase 1
ADDITIONAL INFORMATION
Ready to Move-In! Gated Community. 3 Bedrooms, 1Loft, 3 Full Baths, 2 Car. 1 Bedroom and 1 Full Bath downstairs. No back yard neighbor. Featuring interconnected living, dining, and kitchen spaces ideal for both intimate gatherings and everyday living. Natural light floods through ample windows, creating a cozy ambiance throughout. Open Large Kitchen Area with Island, Granite Countertops,. Large Master Suite with Walk-In Closet. Bedroom and Bath Downstairs. Eating Kitchen with open view facing to backyard.
- Type:
- Single Family
- Sq.Ft.:
- 3,067
- Status:
- Active
- Beds:
- 5
- Lot size:
- 0.15 Acres
- Year built:
- 2006
- Baths:
- 4.00
- MLS#:
- 2616557
- Subdivision:
- Yellowstone At Mountains Edge
ADDITIONAL INFORMATION
PRICE REDUCTION!!! AN ABSOLUTE MUST SEE ONE OF A KIND GEM. MOVE IN READY. Large back yard with mountain views in the quiet corner in Yellowstone at Mountains Edge in GROWING SW AREA. Elegance abounds with plantation shutters, upgraded tiles & carpet, & drapes. You can entertain in STYLE in the large family room with wet bar, fireplace, surround sound system with door opening to patio and backyard. Central Vacuum system. Gourmet kitchen with custom granite with backsplash, LG stainless appliances, and cherry cabinets. Custom shelving in all rooms and garage. A water softener is included. Primary suite is a SANCTUARY with a spa-like bath featuring dual sinks, a walk-in shower & closets and a Roman tub. Enjoy versatile living with a large den perfect for an office, gym, or playroom. NO NEIGHBORS IN THE BACK. Centrally located, near schools, parks, and with freeway access. Live the epitome of luxury with that is sure to NOT disappoint.
- Type:
- Single Family
- Sq.Ft.:
- 2,034
- Status:
- Active
- Beds:
- 4
- Lot size:
- 0.08 Acres
- Year built:
- 2005
- Baths:
- 3.00
- MLS#:
- 2616567
- Subdivision:
- Huntington Village C At Rhodes Ranch
ADDITIONAL INFORMATION
Welcome to 600 Belsay Castle Court in Huntington Village. This stunning two-story home, built in 2005, offers 2,034 sq. ft. of well-designed living space, featuring 4 bedrooms and 2.5 baths. As you step inside, you'll love the open floor plan that flows effortlessly between the formal dining room and the spacious living areas. The kitchen is a chefâ??s delight, complete with granite countertops, modern cabinetry, and ample space for meal prep. Downstairs, all tile flooring makes for easy maintenance. Upstairs, the generously sized master suite offers a private retreat with an en-suite bath, while the additional bedrooms provide plenty of space for family or guests. The low-maintenance backyard is perfect for relaxation or entertaining, featuring a covered patio. Located close to shopping, schools, and parks, this home offers a lifestyle of convenience and comfort in one of Las Vegas's most desirable neighborhoods. A must-see property that won't be on the market for long.
- Type:
- Townhouse
- Sq.Ft.:
- 1,060
- Status:
- Active
- Beds:
- 2
- Lot size:
- 0.03 Acres
- Year built:
- 2005
- Baths:
- 2.00
- MLS#:
- 2615347
- Subdivision:
- First Light At Arlington Ranch
ADDITIONAL INFORMATION
Wonderful 2 bedroom, 2 bathroom condo in a gated community. This condo features ceiling fans throughout, a 1 car garage, and is located in a cul-de-sac. Clean condition. Just awaiting your arrival!
- Type:
- Single Family
- Sq.Ft.:
- 1,592
- Status:
- Active
- Beds:
- 3
- Lot size:
- 0.08 Acres
- Year built:
- 2021
- Baths:
- 3.00
- MLS#:
- 2614965
- Subdivision:
- Meranto Ranch
ADDITIONAL INFORMATION
You will LOVE this beautiful 3-bed, 2.5-bath home in Meranto Ranch! Its charm starts with stone accent details, low-care landscape & a 2-car garage w/paver driveway. The inviting interior showcases ample natural light, neutral paint, plush carpet & tile in all the right places. The highlight of this gem is the open layout that creates a seamless flow between the main areas, perfect for both everyday living & entertaining! The impressive kitchen boasts SS appliances, granite counters, a pantry, subway tile backsplash, recessed lighting, white cabinetry w/crown molding, and an island w/breakfast bar. All bedrooms await upstairs with a cozy loft that can be used as an office. The large primary bedroom has a walk-in closet and an ensuite that offers dual sinks & a tiled shower w/dry-off area. The backyard is your private retreat! Great for relaxing or enjoying BBQ with a Gazebo, well-laid pavers, & artificial turf. You will enjoy energy savings with solar! Welcome home!
- Type:
- Single Family
- Sq.Ft.:
- 2,472
- Status:
- Active
- Beds:
- 5
- Lot size:
- 0.1 Acres
- Year built:
- 2023
- Baths:
- 3.00
- MLS#:
- 2614138
- Subdivision:
- Fort Apache & Le Baron
ADDITIONAL INFORMATION
Brand new carpet just installed in August. On a quiet cul-de-sac with a view!! Cozy brick pavers in driveway and back patio. This house features 1 bedroom on main level with a three quarter bath down. Upstairs Large primary bedroom and 3 additional bedrooms are separated by a Loft. The upstairs hall full bath features eco friendly cultured stone and tile finishes. Primary Bedroom with en-suite you'll LOVE the soaking tub with tile surrounds. The walk in closet will impress, Don't forget the VIEW from this room is priceless. Down stairs where all the magic happens.. yes the Kitchen!! You're going to love the open concept living with large kitchen island and a walk in pantry, All appliances included with ample cupboard space. You will have access to installed ADT alarm system, Keeping you safe in your 5 Bedroom House.
- Type:
- Single Family
- Sq.Ft.:
- 3,546
- Status:
- Active
- Beds:
- 4
- Lot size:
- 0.15 Acres
- Year built:
- 2006
- Baths:
- 3.00
- MLS#:
- 2613006
- Subdivision:
- Mountains Edge 60 #1 Phase 1
ADDITIONAL INFORMATION
Huge Price Reduction****Absolutely STUNNING home*4 bedrooms, 3 bathrooms, a DEN & LOFT in an exclusive Mountain's Edge gated community*This home offers too many upgrades to list here*As you walk inside from the welcoming courtyard, you are greeted by VAULTED ceilings with NEW Lighting*Wainscotting in the Living & Separate Dining room*Crown Molding & SHUTTERS throughout*NEW Luxury Vinyl wood flooring*NEW Carpet*Oversized kitchen with Beautiful GRANITE counter & matching BACKSPLASH*NEW Stainless Steel appliances, Walk-in Pantry, Beautiful 42' Shaker Cabinets w/knobs & Glass inserts*French Doors to the backyard paradise*Bedroom Downstairs with Full Bathroom*Beautiful Iron Spindle stair rail*Oversized LOFT upstairs*Primary offers French Door out to Balcony & Great MOUNTAIN VIEWS*The Bath offers large JETTED Soaking tub, NEWLY tiled Shower & Large Walk-IN Custom Closet*POOL & Hot Tub are Amazing, Fire Pits, Waterfall, Ultra Violet lights*Mature landscape*Close to Great PARKS*Amazing Home!
- Type:
- Single Family
- Sq.Ft.:
- 1,697
- Status:
- Active
- Beds:
- 3
- Lot size:
- 0.09 Acres
- Year built:
- 2010
- Baths:
- 3.00
- MLS#:
- 2613085
- Subdivision:
- Mountains Edge Pod 211
ADDITIONAL INFORMATION
Gated home in Mountains Edge features 3 bedrooms w/ upstairs loft, 2.5 baths, 2-car garage w/ tasteful transitional color palate throughout. Classic white cabinet kitchen is contrasted w/ dark granite countertops, stainless steel appliances, white subway tile backsplash w/ breakfast bar island. Transitional open dining, living and entertaining floorplan with an abundance of natural light streaming through the east facing windows. Upon making your way upstairs is the private powder room. Once upstairs you will find the primary bedroom, a gorgeous bright open room with owner suite seating. The large bathroom features separate soaking tub and shower, walk in closet, and double sinks. Following the primary, you'll find the versatile loft, 2 secondary bedrooms, full guest bath, and laundry room. Enjoy the lush backyard with awning covered patio, stand-alone pergola, bbq area and vegetable garden, no matter the season. We welcome you for a private tour of your new HOME!
- Type:
- Single Family
- Sq.Ft.:
- 2,605
- Status:
- Active
- Beds:
- 4
- Lot size:
- 0.09 Acres
- Baths:
- 3.00
- MLS#:
- 2613293
- Subdivision:
- Meranto/Grand Canyon Phase 3
ADDITIONAL INFORMATION
The main floor of the attractive 2605 plan offers a modern layout, showcasing an open great room, a dining nook, and a well-equipped kitchen, a center island, and a walk-in pantry. Additional home highlights include - Bedroom 4 with bath 3 in lieu of den and powder, Electric fireplace, 5-burner cooktop, Mission style stair rail at 1st floor, Door leading to laundry room from owner's closet, Upgraded electrical options, Sink & cabinets at laundry room, Luxury shower in the ownerâ??s bath, Covered patio, and 42" upper cabinets at kitchen (White).
- Type:
- Single Family
- Sq.Ft.:
- 2,252
- Status:
- Active
- Beds:
- 3
- Lot size:
- 0.12 Acres
- Year built:
- 2006
- Baths:
- 3.00
- MLS#:
- 2611503
- Subdivision:
- Twilight At Arlington Ranch-West
ADDITIONAL INFORMATION
Awesome house next to Mountain's Edge*Welcoming Extra Large Covered Porch*Double Door Entry*NEW Carpet Throughout*NEW Light Fixtures*Neutral fresh paint*5 inch Baseboards*Tile flooring*Extra large Great-room with Surround Sound, Multiple windows with Faux Wooden Blinds to let in all the Natural Light*Kitchen offers beautiful upgraded cabinets and solid surface Corian Counters, Tile flooring, double door pantry*Extra Long Drive-Way to allow for extra parking*Plus, 2 Car Garage with NEW Opener and Coil/Springs*3 Bedrooms & LOFT upstairs*Laundry Room with Washer & Dryer Upstairs*Oversized Primary bedroom with VAULTED Ceilings*Primary Bath offers large SOAKING Tub and a Separate Shower, Dual sinks and Oversized Walk-In Closet*Pool Sized backyard with Covered Patio*Turf*Fresh landscape and Rocks in the front yard*Corner Lot and a Cul-De-Sac*Gated Community*Close to the Wonderful Parks, Shopping, and Restaurants*
- Type:
- Single Family
- Sq.Ft.:
- 3,000
- Status:
- Active
- Beds:
- 4
- Lot size:
- 0.12 Acres
- Year built:
- 2024
- Baths:
- 4.00
- MLS#:
- 2613402
- Subdivision:
- Meranto Grand Canyon Phase 2
ADDITIONAL INFORMATION
* Brand New Richmond American Designer Home * - features include - 9' ceilings w/8' doors throughout, extended covered patio w/center-meet sliding doors, walk-in shower at primary bath, 8' garage doors, add'l. windows, solar conduit, BBQ stub, soft water loop, GE Plus stainless-steel appliance pkg. w/pyramid hood, Premier maple cabinets w/painted linen finish, soft-close features, 42" uppers, and door hardware; hall cabinets, upgraded quartz kitchen and bath countertops, tile backsplash at kitchen, upgraded stainless-steel kitchen sink and faucet, add'l. ceiling fan prewires and lighting, upgraded stainless-steel bath faucets and accessories, upgraded carpet and ceramic tile flooring throughout; two-tone interior paint, upgraded interior trim pkg., modern stair rails, laundry sink and cabinets, home theater prewire, + more!
- Type:
- Single Family
- Sq.Ft.:
- 1,767
- Status:
- Active
- Beds:
- 3
- Lot size:
- 0.13 Acres
- Year built:
- 2007
- Baths:
- 4.00
- MLS#:
- 2611112
- Subdivision:
- Pod 145 At Mountains Edge
ADDITIONAL INFORMATION
This delightful single-story home offers 3 bedrooms and 2 bathrooms in the desirable southwest Las Vegas area. The open-concept living space is bright and airy, perfect for gatherings and everyday living. The modern kitchen boasts stainless steel appliances, granite countertops, and a spacious island.
- Type:
- Single Family
- Sq.Ft.:
- 2,552
- Status:
- Active
- Beds:
- 5
- Lot size:
- 0.1 Acres
- Year built:
- 2005
- Baths:
- 3.00
- MLS#:
- 2610392
- Subdivision:
- South Mountain-Phase 1A
ADDITIONAL INFORMATION
Welcome home! An AMAZING opportunity to have your own (5) bedroom, (3) bathroom, (3) car garage home in Southwest Las Vegas! A large vaulted ceiling GREAT ROOM with lots of windows and a beautiful staircase makes for a grand entrance and view! The family room has a gas FIREPLACE and is OPEN to the dining and kitchen. The kitchen has a large ISLAND in the middle and steps out into a spacious backyard. This "MULTIGENERATIONAL HOME" has a (1) bedroom downstairs with a 3/4 bath across the hall, a great guest retreat or your HOME OFFICE. Upstairs are (4) Large bedrooms and a HUGE LOFT! The primary bedroom has a sitting area with bay windows, and a private full bathroom with double sinks, separate soaking tub and shower & walk in closet.
- Type:
- Townhouse
- Sq.Ft.:
- 1,553
- Status:
- Active
- Beds:
- 3
- Lot size:
- 0.02 Acres
- Year built:
- 2005
- Baths:
- 3.00
- MLS#:
- 2608594
- Subdivision:
- First Light At Arlington Ranch
ADDITIONAL INFORMATION
WELCOME HOME!!!!!! ADORABLE GATED COMMUNITY CONDO 3 BEDROOM / 2 FULL BATH AND 1/2 HALF BATHROOM, W/2 CAR GARAGE, BACKYARD TOO! LIVING ROOM AREA WI/ CEILING FAN LIGHT COMBO, TILED KITCHEN AREA WITH KITCHEN BREAKFAST COUNTERTOPS, LAMINATE COUNTERTOPS, ALL APPLIANCES INCLUDED, DINING AREA W/ HANGING LIGHT FIXTURE, SEPARATE LAUNDRY ROOM AREA , LARGE PRIMARY BEDROOM W/ CEILING FAN LIGHT COMBO , WALK-IN CLOSET AREA, PRIMARY BATHROOM W/ DOUBLE SINKS, SHOWER / TUB COMBO , CUTE BACKYARD! NEARBY DINING AND PARKS. THIS CONDO UNIT IS A MUST SEE AND IT WILL NOT LAST!
- Type:
- Townhouse
- Sq.Ft.:
- 1,167
- Status:
- Active
- Beds:
- 2
- Lot size:
- 0.02 Acres
- Year built:
- 2005
- Baths:
- 3.00
- MLS#:
- 2606610
- Subdivision:
- First Light At Arlington Ranch
ADDITIONAL INFORMATION
Welcome to 9333 Leaping Deer Ave, Unit 102, a beautifully appointed 2-bedroom townhome in the gated Arlington Ranch community, located in Mountainâ??s Edgeâ??close to the city and great hiking/walking trails. This inviting home features double primary bedrooms, each with an ensuite bathroom and walk-in closet. The main level boasts an open-concept design, combining the family room, dining area, and kitchenâ??perfect for entertaining. Warm wood floors add elegance, and thereâ??s a convenient half bathroom downstairs. Step outside to your private, fenced backyard with a patio, green turf, and mature desert landscaping. The property includes a finished one-car garage with extra storage. Arlington Ranch offers fantastic amenities, including BBQ areas, parks, lush green spaces, and outdoor pools. The gated community also provides added security with roving patrols. Super close to major highways, great shopping, and restaurants. Donâ??t miss the chance to make this townhome your own!
- Type:
- Single Family
- Sq.Ft.:
- 2,040
- Status:
- Active
- Beds:
- 4
- Lot size:
- 0.09 Acres
- Year built:
- 2011
- Baths:
- 3.00
- MLS#:
- 2602574
- Subdivision:
- Maravilla At Mountains Edge
ADDITIONAL INFORMATION
Discover this beautiful 4BD/3BA, 2040 sq ft home in the sought-after Mountains Edge community. Featuring a versatile floor plan, the home offers a spacious loft, a convenient downstairs bedroom w/ adjacent full bath, and elegantly appointed granite countertops. Additionally, the home boasts Solar energy. Enjoy outdoor relaxation on the patio. Located at the end of a cul-de-sac next to a walking trail, as well as near beautiful parks and dog parks, this property is ideal for those who appreciate both quality and location. Seller will contribute $5K toward Buyer closing cost / Rate Buydown
- Type:
- Single Family
- Sq.Ft.:
- 4,264
- Status:
- Active
- Beds:
- 5
- Lot size:
- 0.15 Acres
- Year built:
- 2009
- Baths:
- 5.00
- MLS#:
- 2606481
- Subdivision:
- South Mountain 2 R2
ADDITIONAL INFORMATION
Welcome to your sanctuary in the heart of Southwest Las Vegas & located within the highly desirable Mountains Edge master planned community. This stunning, 4265 square foot, two-story, corner lot residence offers the perfect blend of elegance, comfort & traditional living. It features an open, functional & free flowing floor plan. The expansive floor plan seamlessly connects the living, dining, great room & gourmet kitchen areas, ideal for both intimate gatherings & grand celebrations. It also boasts an upstairs den/office, gigantic upstairs loft/game room...& multi generational downstairs bedroom/office. The chefâ??s kitchen contains stainless steel & black appliances, granite countertops, a large center island & custom cabinetry. The luxurious & spacious primary suite retreat features an enormous walk-in closet & a spa-like ensuite bathroom featuring a soaking tub, separate shower & dual vanities. Each of the secondary bedrooms contain an ensuite bathroom. Too much to mention!
$799,900
9622 Staff Lane Las Vegas, NV 89178
- Type:
- Single Family
- Sq.Ft.:
- 3,134
- Status:
- Active
- Beds:
- 4
- Lot size:
- 0.15 Acres
- Year built:
- 2006
- Baths:
- 3.00
- MLS#:
- 2606642
- Subdivision:
- Mountains Edge 115
ADDITIONAL INFORMATION
Welcome home to the community of Mountains Edge! This beautiful 2 story home has 4 bedrooms, 3 full bathrooms a den, a loft and a pool and spa with a 3 car garage. The downstairs has custom tile throughout with lots of cabinet space in the kitchen and granite countertops. There is a downstairs den for an office or extra bedroom. You have a separate living and family room just off the kitchen. The master bedroom upstairs has a en suite with a fireplace and the master bathroom has a separate tub and shower and a custom walk in closet. The backyard Oasis has breathtaking mountain views! From the master bedroom balcony you have a great view of the park!
- Type:
- Single Family
- Sq.Ft.:
- 4,362
- Status:
- Active
- Beds:
- 5
- Lot size:
- 0.19 Acres
- Year built:
- 2006
- Baths:
- 3.00
- MLS#:
- 2606039
- Subdivision:
- Mountains Edge 116
ADDITIONAL INFORMATION
Beautiful home in gated Mountains Edge community. Chef style eat-in kitchen with center island and window overlooking the spacious backyard. Open floorplan with large rooms and great space. 5 bed/3 bath of pure luxury. Primary Bedroom has attached office/flex space. Primary bath includes gas fireplace and two large walk-in closets. Loft and den overlooking grand entry/living/dining. Pool size backyard with pomegranate and fig trees. Great location to all of the Mountains Edge fun.
- Type:
- Single Family
- Sq.Ft.:
- 3,721
- Status:
- Active
- Beds:
- 4
- Lot size:
- 0.15 Acres
- Year built:
- 2006
- Baths:
- 4.00
- MLS#:
- 2604496
- Subdivision:
- Mountains Edge-Pod 129
ADDITIONAL INFORMATION
This home offers a sophisticated, modern, Miami vibe in the Collina at Mountains Edge, gated community. With four spacious bedrooms and 3.5 bathrooms, it features an open floor plan with vaulted ceilings. The private gated front courtyard includes an outdoor fireplace, and a detached Casita adds versatility. The chic interior boasts a floor-to-ceiling feature wall with a fireplace and a gourmet kitchen with high-end stainless steel appliances. The epoxy stained floors, offer a stylish look and easy maintenance. The primary suite is on the main floor, with a luxuriously upgraded en suite bathroom. There's a junior suite with a balcony that overlooks the backyard and two additional bedrooms that share a double bath, upstairs. The loft is an entertainers delight as it is a media room and game room in one! The backyard oasis has a pool, fountains, and lights to complete this stylish retreat. The feel of this home brings Miami flare to this Las Vegas community. This home is like no other!
- Type:
- Townhouse
- Sq.Ft.:
- 1,118
- Status:
- Active
- Beds:
- 2
- Lot size:
- 0.03 Acres
- Year built:
- 2005
- Baths:
- 2.00
- MLS#:
- 2604809
- Subdivision:
- High Noon At Arlington Ranch
ADDITIONAL INFORMATION
Live & play in sought after Arlington Ranch Gated Community featuring amenities galore including walking paths, a community swimming pool and parks. Enter the unit through your own private attached one car garage. Interior stairwell takes you to the single level living space featuring soaring ceilings with lots of natural light and an open floor plan with walk out patio. Sizable kitchen offers raised panel cabinets, a large pantry and plenty of counter space for food preparation & entertainment. Separate laundry room. Separated primary bedroom and secondary bedrooms for privacy. Primary bedroom with ensuite bathroom featuring dual vanities & shower/tub combo plus large walk-in closet.
- Type:
- Townhouse
- Sq.Ft.:
- 1,118
- Status:
- Active
- Beds:
- 2
- Lot size:
- 0.03 Acres
- Year built:
- 2005
- Baths:
- 2.00
- MLS#:
- 2602697
- Subdivision:
- High Noon At Arlington Ranch
ADDITIONAL INFORMATION
Great location 2-bedroom, 2-bathroom open concept town home with a 1-car garage is situated in the sought-after Mountain-Edge master-planned community. The desirable floor plan includes a 3-way fireplace, large living room with gleaming natural sunlight, spacious primary suite and bath. The gated community offers walking paths, a pool and spa, and parks for residents to enjoy. Close to the 215 Freeway, Durango Casino South las vegas strip, and all of the shopping and entertainment Vegas has to offer. Don't miss out!

The data relating to real estate for sale on this web site comes in part from the INTERNET DATA EXCHANGE Program of the Greater Las Vegas Association of REALTORS® MLS. Real estate listings held by brokerage firms other than this site owner are marked with the IDX logo. GLVAR deems information reliable but not guaranteed. Information provided for consumers' personal, non-commercial use and may not be used for any purpose other than to identify prospective properties consumers may be interested in purchasing. Copyright 2024, by the Greater Las Vegas Association of REALTORS MLS. All rights reserved.
Las Vegas Real Estate
The median home value in Las Vegas, NV is $395,900. This is lower than the county median home value of $407,300. The national median home value is $338,100. The average price of homes sold in Las Vegas, NV is $395,900. Approximately 55.03% of Las Vegas homes are owned, compared to 35.61% rented, while 9.36% are vacant. Las Vegas real estate listings include condos, townhomes, and single family homes for sale. Commercial properties are also available. If you see a property you’re interested in, contact a Las Vegas real estate agent to arrange a tour today!
Las Vegas, Nevada 89178 has a population of 219,566. Las Vegas 89178 is more family-centric than the surrounding county with 48.21% of the households containing married families with children. The county average for households married with children is 28.53%.
The median household income in Las Vegas, Nevada 89178 is $84,298. The median household income for the surrounding county is $64,210 compared to the national median of $69,021. The median age of people living in Las Vegas 89178 is 35.2 years.
Las Vegas Weather
The average high temperature in July is 104.1 degrees, with an average low temperature in January of 37.6 degrees. The average rainfall is approximately 4.9 inches per year, with 0.3 inches of snow per year.
