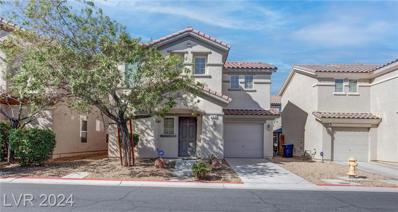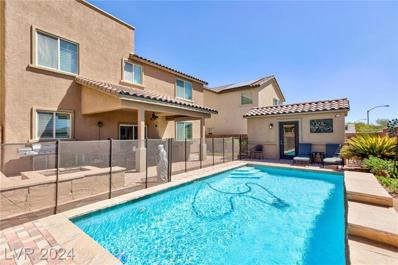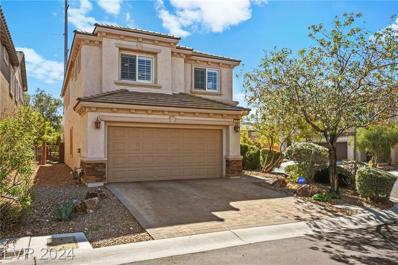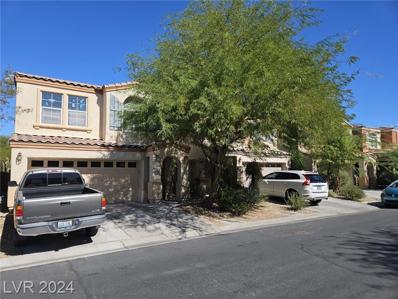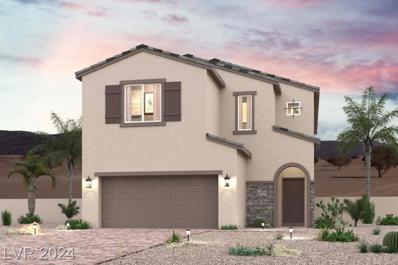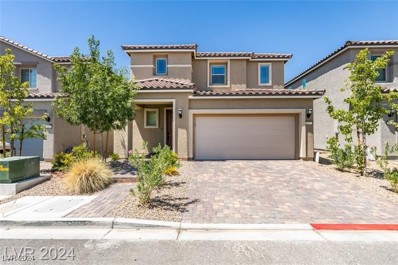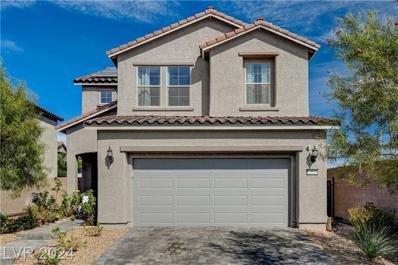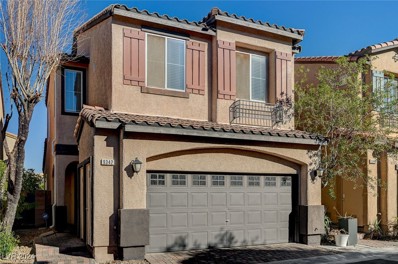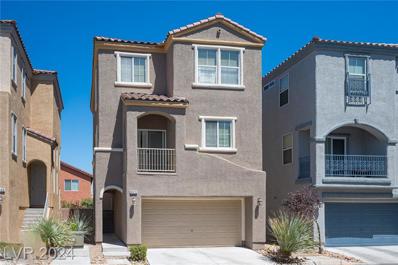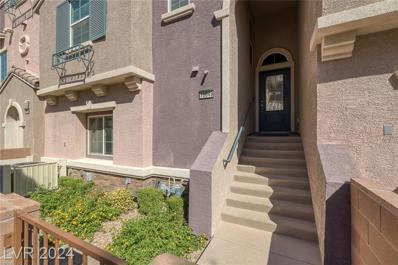Las Vegas NV Homes for Rent
- Type:
- Single Family
- Sq.Ft.:
- 1,686
- Status:
- Active
- Beds:
- 4
- Lot size:
- 0.06 Acres
- Year built:
- 2007
- Baths:
- 3.00
- MLS#:
- 2628289
- Subdivision:
- Rio Vista
ADDITIONAL INFORMATION
Rio Vista in Mountains Edge Community: Clean and move in ready. All manmade wood flooring and tile, 4th bedroom main level with walk in shower bathroom. Synthetic grass backyard, minimal landscape maintenance. End of cul de sac, long driveway. Few blocks from community major parks & recreation fields and activities. Oversized A/C unit high efficiency less than 2 years old and all new ducting/ventilation system. All appliances are included. Just bring your stuff.
- Type:
- Single Family
- Sq.Ft.:
- 2,275
- Status:
- Active
- Beds:
- 4
- Lot size:
- 0.08 Acres
- Year built:
- 2024
- Baths:
- 3.00
- MLS#:
- 2627160
- Subdivision:
- Horizon West
ADDITIONAL INFORMATION
BEAUTIFUL BRAND NEW BUILD HOME BY HORIZON WEST HOMES IN HIGHLY SOUGHT AFTER SW, ADJACENT TO MOUNTAINS EDGE! Features open floor plan w/ LVP flooring throughout downstairs, 9' ceilings, two tone paint & recessed lighting. Fantastic kitchen highlights quartz countertops, subway tile backsplash, accent windows, pantry & stainless-steel appliances including refrigerator. Guest bedroom downstairs & full bath for optimal living space. Primary bed upstairs w/ dual W/I closets. Primary bath w/ freestanding tub & walk in shower. Laundry room upstairs w/ tile floors, cabinets & quartz counter- washer & dryer included! Guest bedrooms both offer W/I closets. Guest bathroom w/ tile floors, quartz counter & tile surround tub/shower combo. Loft area w/ additional cabinet storage & quartz counters. Located on cul-de-sac & ready for any buyer's vision! Additional Upgrades: tankless water heater, extended under stair closet, paver driveway & front landscaping included! A Must See!
- Type:
- Single Family
- Sq.Ft.:
- 2,160
- Status:
- Active
- Beds:
- 4
- Lot size:
- 0.06 Acres
- Year built:
- 2013
- Baths:
- 3.00
- MLS#:
- 2626308
- Subdivision:
- Maravilla At Mountains Edge Amd
ADDITIONAL INFORMATION
BEAUTIFUL HOME LOCATED MOUNTAIN EDGE. 4 BEDROOM, 3 FULL BATHROOM. ONE BEDROOM AND FULL BATH DOWNSTAIRS. UPGRADE ETC. SIDE YARD PLUS ROOF TOP YARD WITH MOUNTAIN VIEW. HOUSE IS CLOSE TO ALL SHOPPING CENTER AND FREEWAY.
- Type:
- Single Family
- Sq.Ft.:
- 1,671
- Status:
- Active
- Beds:
- 3
- Lot size:
- 0.07 Acres
- Year built:
- 2009
- Baths:
- 3.00
- MLS#:
- 2626844
- Subdivision:
- Huntington Village A Rhodes Ranch
ADDITIONAL INFORMATION
Visit this resplendent 2-story home in a quiet community in the SW. The spacious living room boasts crisp walls to accent the alluring tile floors. The attractive kitchen is the perfect place to prepare gourmet meals with custom cabinets, sparkling granite counters & modern appliances. The dining area provides lovely views of the backyard patio while enjoying dinner or lunch. Quiet restful nights await in the 3 bedrooms upstairs, each with clean walls, spacious closets & plush carpets. The primary bedroom boasts a walk-in closet with a secluded ensuite bathroom featuring dual sinks and a shower/tub combo. Enjoy drinks/meals on the patio in the backyard complete with easy-maintenance landscaping. The private 1-car garage provides a secure place to store your vehicle. The property has attractive curb appeal & sits on a charming lot on a quiet street. Located minutes from shopping, restaurants, schools & more. Come visit!
- Type:
- Single Family
- Sq.Ft.:
- 2,040
- Status:
- Active
- Beds:
- 4
- Lot size:
- 0.08 Acres
- Year built:
- 2024
- Baths:
- 3.00
- MLS#:
- 2627264
- Subdivision:
- Pebble & Fort Apache
ADDITIONAL INFORMATION
Beautiful Barnd New home in the highly desirable SW area!! 4 bedrooms 2.5 bath. Buyer still able to customize countertops and flooring at additional cost to buyer. Picture is of Model Home.
- Type:
- Townhouse
- Sq.Ft.:
- 1,060
- Status:
- Active
- Beds:
- 2
- Lot size:
- 0.03 Acres
- Year built:
- 2005
- Baths:
- 2.00
- MLS#:
- 2627185
- Subdivision:
- First Light At Arlington Ranch
ADDITIONAL INFORMATION
Modern 2-Bedroom Townhome in Vibrant Southwest Las Vegas! Discover the perfect blend of comfort and convenience in this 2-bedroom townhome, ideally situated in a rapidly growing area of southwest Las Vegas. This home is perfect for anyone looking to embrace a vibrant lifestyle while enjoying easy access to multiple attractions.
- Type:
- Single Family
- Sq.Ft.:
- 2,913
- Status:
- Active
- Beds:
- 4
- Lot size:
- 0.12 Acres
- Year built:
- 2013
- Baths:
- 3.00
- MLS#:
- 2626445
- Subdivision:
- Pod 145 At Mountains Edge
ADDITIONAL INFORMATION
Welcome to this stunning 4 bedroom, 3 full bathroom home in the desirable community of Mountains Edge. This spacious property features a flowing floor plan with ample natural light and endless upgrades throughout. The main level boasts a gourmet kitchen with granite countertops, stainless steel appliances, a large island that opens to the family room, perfect for entertaining along with a bedroom and full bathroom. Upstairs, you will find the luxurious master suite. Two additional bedrooms with walk in closets and a full bathroom to complete the second level. Head up to the rooftop deck to enjoy breathtaking views. Step outside to the backyard oasis, where you will find a sparkling pool, a shed and a covered patio paired with a gorgeous landscaped yard providing the ideal space for outdoor dining and entertaining. Located in the master-planned community of Mountains Edge, this home is close to parks, walking trails, and shopping. Don't miss the chance to make this your dream home!
- Type:
- Single Family
- Sq.Ft.:
- 2,215
- Status:
- Active
- Beds:
- 4
- Lot size:
- 0.09 Acres
- Year built:
- 2007
- Baths:
- 3.00
- MLS#:
- 2625927
- Subdivision:
- South Mountain 2 R2
ADDITIONAL INFORMATION
New HVAC & Exterior Recently Repainted!! Welcome to your dream home in Mountains Edge! Located in a gated community perfectly situated on a desirable corner lot. This inviting residence features custom kitchen cabinets, luxurious quartz countertops & a spacious island.Enjoy modern stainless appliances & elegant plantation shutters throughout, complemented by crown molding.This home ensures comfort year-round.The large bedrooms offer ample space, while the gorgeous master bedroom boasts a private balcony, walk-in closet & an ensuite bathroom.The versatile 4th bedroom on the main floor has been converted into a den/office but can easily be transformed back into a bedroom.Step outside to discover a low-maintenance landscaped backyard, complete with artificial turf, pavers & a patio area that conveniently features lighting for evening enjoyment.The property also features a cozy second-floor loft, perfect for relaxationâ??donâ??t miss your chance to make it yours!
- Type:
- Single Family
- Sq.Ft.:
- 2,611
- Status:
- Active
- Beds:
- 4
- Lot size:
- 0.1 Acres
- Year built:
- 2021
- Baths:
- 3.00
- MLS#:
- 2625942
- Subdivision:
- Blue Diamond West
ADDITIONAL INFORMATION
This absolutely stunning and rare Four Bedroom, 3 Bathroom home sits on the end of a cul de sac nestled into the conveniently located community of Grandview Community. Located close to shopping, entertainment and more! As you enter the home, the high ceilings and warm design welcome you into the large, open floor plan. The kitchen is designed to be functional as well as beautiful, boasting a large island, great flow for any chef and open to the living room and large slider to the delightful backyard. The primary bathroom brings the spa to your home with a dual vanity, large shower and huge walk in closet. This will be a home you take pride in whether you are entertaining or just relaxing in your beautiful backyard. This home featured a state of the art 9kw Solar equipped system to get you set up to charge your Electric Vehicle, Mine Crypto or simply power your home!
- Type:
- Townhouse
- Sq.Ft.:
- 1,002
- Status:
- Active
- Beds:
- 2
- Lot size:
- 0.06 Acres
- Year built:
- 2006
- Baths:
- 2.00
- MLS#:
- 2625756
- Subdivision:
- Monterey Square At Mountains Edge Amd
ADDITIONAL INFORMATION
Welcome to this beautiful single-story patio home located in a gated community in Las Vegas, NV. This home features 2 bedrooms and 2 bathrooms, perfect for those seeking a cozy and convenient living space. Situated in a master-planned community, residents will enjoy the benefits of a well-maintained neighborhood and a prime location. With easy access to shopping, dining, and entertainment, this home offers the ideal blend of comfort and convenience. Don't miss out on the opportunity to make this charming patio home your own.
- Type:
- Single Family
- Sq.Ft.:
- 2,699
- Status:
- Active
- Beds:
- 4
- Lot size:
- 0.11 Acres
- Year built:
- 2005
- Baths:
- 3.00
- MLS#:
- 2625667
- Subdivision:
- Monterey Manor & Cove At Mountains Edge
ADDITIONAL INFORMATION
Check out this beautiful home with a downstairs bedroom and full bathroom. The back yard is an oasis of easy to care for plants and a mature fruit tree. Keep piece of mind when on vacation with luxury security screens on all downstairs windows along with front and back yard security doors. The Primary bedroom has 2 balconies one overlooking the garage. The other overlooks the backyard with no neighbors and mountain views. The home also has a Wade King full water conditioner system.
- Type:
- Single Family
- Sq.Ft.:
- 1,911
- Status:
- Active
- Beds:
- 4
- Lot size:
- 0.06 Acres
- Year built:
- 2007
- Baths:
- 3.00
- MLS#:
- 2625443
- Subdivision:
- Rio Vista
ADDITIONAL INFORMATION
for sale as is , this beautiful home boats an inviting open floor plan, upstairs you will find a Den, for added convenience and comfort for those movie nights, also offers 4 rooms 3 full bathrooms all updated, granite counter tops, breakfast bar, and a bedroom downstairs, and a lot of upgrades ready to move in , this property is located in the nice area of mountains edge, close to shops and hwy, come and see it
- Type:
- Single Family
- Sq.Ft.:
- 4,074
- Status:
- Active
- Beds:
- 5
- Lot size:
- 0.2 Acres
- Year built:
- 2006
- Baths:
- 3.00
- MLS#:
- 2625997
- Subdivision:
- Mountains Edge 116
ADDITIONAL INFORMATION
ESCAPE TO YOUR MOUNTAINTOP SANCTUARY: IMAGINE WAKING UP TO BREATHTAKING MOUNTAIN VISTAS FROM YOUR PRIVATE BALCONY EVERY MORNING. THIS STUNNING HOME OFFERS THE ULTIMATE IN LUXURY AND TRANQUILITY. WITH SECURITY SCREENS, SHUTTERS THROUGHOUT THE HOME, AND A NEW WATER SOFTENER, THIS HOME IS DESIGNED FOR YOUR COMFORT AND PEACE OF MIND. RELAX BY YOUR SPARKLING IN-GROUND POOL, SPA JETS IN THE MASTER BATHTUB, HEATED POOL & JACUZZI, DUAL OVENS & SPRINKLERS ALL OVER, COZY UP BY ONE OF THE TWO FIREPLACES IN THE SPACIOUS FAMILY ROOM, OR PREPARE GOURMET MEALS IN THE MODERN KITCHEN. BEDROOMS WITH A WALK-IN CLOSET FOR AMPLE STORAGE, & AN OFFICE ROOM WITH A DEN. ITS IN A CUL-DE-SAC GATED NEIGHBORHOOD. DON'T MISS THIS OPPORTUNITY TO OWN YOUR VERY OWN MOUNTAINSIDE OASIS. SCHEDULE A PRIVATE TOUR TODAY!
- Type:
- Single Family
- Sq.Ft.:
- 1,893
- Status:
- Active
- Beds:
- 4
- Lot size:
- 0.07 Acres
- Year built:
- 2006
- Baths:
- 3.00
- MLS#:
- 2625779
- Subdivision:
- Pod 144 At Mountains Edge
ADDITIONAL INFORMATION
Beautiful landscaping with low maintenance lets you enjoy your space without worry. Amazing kitchen island and plenty of cabinet space with the additional of tile flooring makes cooking there easy. The living room and dining area right off the kitchen make it great for entertaining. Large Primary with walk in closet, double sinks, separate tub and shower allow the space to relax.
- Type:
- Single Family
- Sq.Ft.:
- 2,605
- Status:
- Active
- Beds:
- 3
- Lot size:
- 0.09 Acres
- Baths:
- 3.00
- MLS#:
- 2626572
- Subdivision:
- Meranto/Grand Canyon Phase 3
ADDITIONAL INFORMATION
The main floor of the attractive 2605 plan offers a modern layout, showcasing an open great room, a dining nook, and a well-equipped kitchen with a center island and walk-in pantry. Additional home highlights include - upgraded kitchen appliances - including 5 burner cooktop, 42" upper cabinets at kitchen (white), Kitchen backsplash, electric fireplace at great room, Double doors at den, Covered Patio, BBQ Stub at backyard, upgraded electrical options, Tiled shower at primary bath, and sink and cabinets at laundry room.
- Type:
- Single Family
- Sq.Ft.:
- 3,546
- Status:
- Active
- Beds:
- 4
- Lot size:
- 0.14 Acres
- Year built:
- 2006
- Baths:
- 3.00
- MLS#:
- 2625759
- Subdivision:
- Mountains Edge 60 #1 Phase 1
ADDITIONAL INFORMATION
This fully upgraded, smart home is a true gem! Nestled in a quiet cul-de-sac in the sought-after Mountains Edge community, it is close to shopping, parks and trails. With 19-foot ceilings, travertine and wood floors, this home feels open and luxurious. The large playroom offers flexible use and a downstairs bedroom with full bath is perfect for guests or multi-generational living. Freshly painted, this home has a clean, modern look. The kitchen features walk-in pantry, newly upgraded KitchenAid and GE Monogram appliances, 6-burner cooktop, beverage fridge and 3-rack dishwasher. Outside, enjoy new lush landscaping, new turf, resurfaced pool with swim-up bar and barstools and a step-down living area, perfect for entertaining. The 3-car swing garage has new doors, smart openers, custom storage and epoxy floors. Incredible high-end custom built-in systems in all closets upstairs, home office and family room. New water softener, top-tier alarm system and so much moreâ??a must-see!
- Type:
- Single Family
- Sq.Ft.:
- 2,430
- Status:
- Active
- Beds:
- 5
- Lot size:
- 0.09 Acres
- Year built:
- 2021
- Baths:
- 3.00
- MLS#:
- 2625206
- Subdivision:
- Blue Diamond/Grand Canyon North
ADDITIONAL INFORMATION
What a great lot! Beautiful Southwest Pulte home with a spacious floor plan including 5 bedrooms and 3 bathrooms! Wood like flooring throughout the downstairs. Wide open floor plan! Huge family room! Stunning gourmet kitchen with a large island, stainless steel appliances, white cabinets and granite countertops. Spacious downstairs master bedroom, oversized walk in shower, dual vanities with quartz countertops, and a huge walk in closet with a private washer and dryer! Guest suite upstairs with it's own full bathroom. There's a tankless water heater. Well landscaped backyard with a covered patio, pavers and synthetic grass.
- Type:
- Single Family
- Sq.Ft.:
- 2,054
- Status:
- Active
- Beds:
- 3
- Lot size:
- 0.09 Acres
- Year built:
- 2021
- Baths:
- 3.00
- MLS#:
- 2624861
- Subdivision:
- Blue Diamond/Grand Canyon North
ADDITIONAL INFORMATION
Looking for a newer Southwest gem located on a cul-de-sac ? Built in 2021, this property boasts of a nice pergola in the backyard, quartz countertops in the kitchen, upgraded ceiling fans and light fixtures, a den upstairs that can be used for reading or office, a walk-in kitchen pantry, and an upgraded tile flooring on the first floor. Nicely situated near walking & hiking trails, ATV riding, and even nearby camping sites. Come and take a look, or it may be gone tomorrow.
- Type:
- Single Family
- Sq.Ft.:
- 1,768
- Status:
- Active
- Beds:
- 4
- Lot size:
- 0.05 Acres
- Year built:
- 2006
- Baths:
- 3.00
- MLS#:
- 2624569
- Subdivision:
- Monticeto Phase 1
ADDITIONAL INFORMATION
Come see this beautiful 4-bedroom house, nestled on a quiet cul-de-sac in the Mountains Edge neighborhood. A functional kitchen featuring recessed lighting, stainless steel appliances, and a Smart Refrigerator and Oven that is Wi-Fi capable, controlled from your phone! There's a dedicated office/den and a loft area upstairs. Retreat to the master bedroom, which boasts a private balcony, a walk-in closet, and an ensuite bathroom with double sinks. Each bedroom, loft, and den are equipped with ceiling fans featuring remote controls. Youâ??ll have access to a fantastic community pool and nearby parks within walking distance. Additionally, the house includes a water softener and under-stairs storage. Donâ??t miss out on this exceptional propertyâ??schedule a viewing today!
- Type:
- Townhouse
- Sq.Ft.:
- 1,089
- Status:
- Active
- Beds:
- 2
- Lot size:
- 0.15 Acres
- Year built:
- 2018
- Baths:
- 2.00
- MLS#:
- 2624035
- Subdivision:
- Mountains Edge Pod 101
ADDITIONAL INFORMATION
Mountains Edge townhome is in a gated community. Open floor plan. Convenient access from the front door or from the 2-car garage, a staircase leads you into the home with 2 bedrooms and 2 bathrooms. The kitchen has an island with granite counters, pendant lighting & stainless-steel appliances. Patio provides views of the mountains and walking trails. Primary bedroom has a walk-in closet, en-suite tub/shower combo. Quiet corner lot close to community amenities including pool, spa, fitness center & clubhouse. Mountains Edge residents enjoy parks, walking trails, playgrounds, dog parks & more. Near to the new Durango Station offering many dining & entertainment options.
- Type:
- Single Family
- Sq.Ft.:
- 1,813
- Status:
- Active
- Beds:
- 4
- Lot size:
- 0.04 Acres
- Year built:
- 2006
- Baths:
- 3.00
- MLS#:
- 2623804
- Subdivision:
- South Mountain
ADDITIONAL INFORMATION
Explore this three-story home located in the Mountains Edge community. The first floor includes a versatile den and a convenient bedroom, suitable for guests. On the second floor, there's a well-appointed kitchen with ample cabinet space and a breakfast bar, alongside a dining room that provides access to a balcony. The third floor houses the master suite featuring a walk-in closet, along with additional sizable bedrooms. Throughout the home, wood flooring adds a cohesive look. The backyard requires minimal maintenance. There is a community park nearby.
- Type:
- Townhouse
- Sq.Ft.:
- 1,588
- Status:
- Active
- Beds:
- 3
- Lot size:
- 0.02 Acres
- Year built:
- 2005
- Baths:
- 3.00
- MLS#:
- 2623727
- Subdivision:
- High Noon At Arlington Ranch
ADDITIONAL INFORMATION
OPEN HOUSE SATURDAY, DEC 14TH FROM 10AM TO 3PM! Lovely 2-Story Townhome located in Gated Arlington Ranch Community! OPEN FLOORPLAN WITH NATURAL STONE FIREPLACE AND TILE FLOORING. BACKYARD VERY PLEASANT AND OFFERS PRIVACY - walking path behind patio. Kitchen has an Island Area as well as Breakfast Bar/Eating Area, Double Sink, Disposal, Dishwasher & Recessed Lighting! LP Stainless Steel Gas Range/Oven w/ Built-in Microwave. LP Stainless Fridge and Spacious Pantry! Spacious Primary Bedroom w/ Private Balcony, Walk-In Closet, Bathroom w/ Double Sinks & Tub/Shower. All Bedrooms equipped with ceiling fans & lights. Located just minutes from grocery stores, retail shopping and restaurants! Short drive to Red Rock Canyon and minutes from Rhodes Ranch Golf Course & the New Durango Resort & Casino! Community Picnic Areas, Playground Areas and community pool! Ample guest parking. Water softener in garage. Large laundry room with shelving and storage. Washer & Dryer included.
- Type:
- Single Family
- Sq.Ft.:
- 2,590
- Status:
- Active
- Beds:
- 3
- Lot size:
- 0.12 Acres
- Year built:
- 2014
- Baths:
- 3.00
- MLS#:
- 2623501
- Subdivision:
- Pod 145 At Mountains Edge
ADDITIONAL INFORMATION
Mountains Edge Beauty!! This amazing home is nestled on a large corner lot, has a great floor plan, and a newly installed salt water pool. Features include: open concept living area, Beautiful tile flooring, and recessed lighting. The kitchen area includes stainless steel appliances, granite countertops, a super island, and huge walk in pantry. The upstairs living area has a large loft, generously sized bedrooms, and a newly remodeled bathroom, and luxury vinyl planks. The spacious primary features a massive walk in closet, separate shower tub combo, and its own private AC for extra comfort. The list of upgrades goes on and on... Schedule your tour before its gone!
- Type:
- Townhouse
- Sq.Ft.:
- 1,825
- Status:
- Active
- Beds:
- 3
- Lot size:
- 0.04 Acres
- Year built:
- 2016
- Baths:
- 3.00
- MLS#:
- 2623350
- Subdivision:
- Beacon Hill At Mountains Edge
ADDITIONAL INFORMATION
This beautiful former model is a must-see! Located in a gated community with resort-style amenities, including a pool, spa, and clubhouse, it offers both convenience and luxury. The home features 3 spacious bedrooms and 3 bathrooms, with a bright and open floor plan. The modern kitchen boasts sleek white cabinetry, stainless steel appliances, and ample counter space, perfect for cooking and entertaining. Enjoy the private rooftop deck with views of the surrounding neighborhood. The large 2-car garage offers additional storage and functionality. With easy access to nearby parks, shopping, and dining, this property provides everything you need for comfortable living. Don't miss!
- Type:
- Townhouse
- Sq.Ft.:
- 1,060
- Status:
- Active
- Beds:
- 2
- Lot size:
- 0.03 Acres
- Year built:
- 2005
- Baths:
- 2.00
- MLS#:
- 2622695
- Subdivision:
- First Light At Arlington Ranch
ADDITIONAL INFORMATION
Discover this stunning two-story townhome at Arlington Ranch. Enjoy the beauty of nature while living in a gated community with a community pool. This spacious home features vaulted ceilings, open floor plan, a single-car attached garage, wood like flooring, and stainless steel appliances. Don't miss this opportunity to make this beautiful townhome your new home!

The data relating to real estate for sale on this web site comes in part from the INTERNET DATA EXCHANGE Program of the Greater Las Vegas Association of REALTORS® MLS. Real estate listings held by brokerage firms other than this site owner are marked with the IDX logo. GLVAR deems information reliable but not guaranteed. Information provided for consumers' personal, non-commercial use and may not be used for any purpose other than to identify prospective properties consumers may be interested in purchasing. Copyright 2024, by the Greater Las Vegas Association of REALTORS MLS. All rights reserved.
Las Vegas Real Estate
The median home value in Las Vegas, NV is $395,900. This is lower than the county median home value of $407,300. The national median home value is $338,100. The average price of homes sold in Las Vegas, NV is $395,900. Approximately 55.03% of Las Vegas homes are owned, compared to 35.61% rented, while 9.36% are vacant. Las Vegas real estate listings include condos, townhomes, and single family homes for sale. Commercial properties are also available. If you see a property you’re interested in, contact a Las Vegas real estate agent to arrange a tour today!
Las Vegas, Nevada 89178 has a population of 219,566. Las Vegas 89178 is more family-centric than the surrounding county with 48.21% of the households containing married families with children. The county average for households married with children is 28.53%.
The median household income in Las Vegas, Nevada 89178 is $84,298. The median household income for the surrounding county is $64,210 compared to the national median of $69,021. The median age of people living in Las Vegas 89178 is 35.2 years.
Las Vegas Weather
The average high temperature in July is 104.1 degrees, with an average low temperature in January of 37.6 degrees. The average rainfall is approximately 4.9 inches per year, with 0.3 inches of snow per year.



