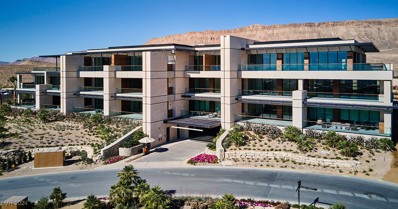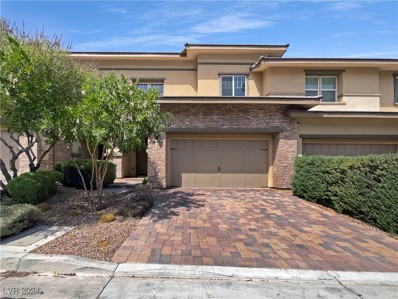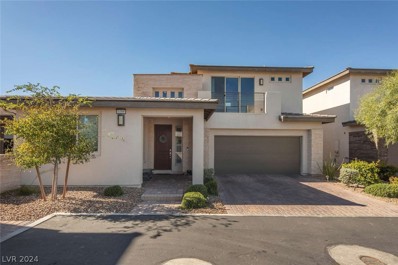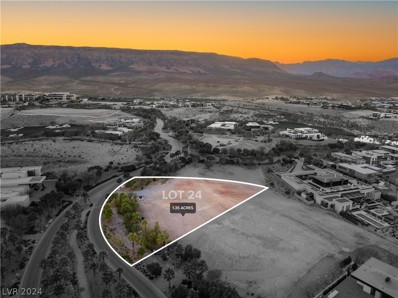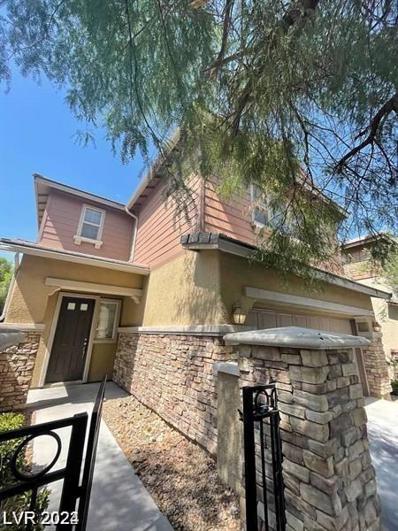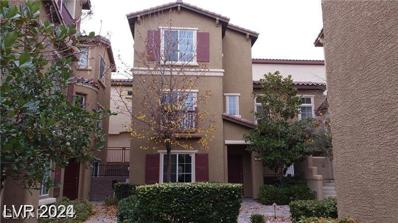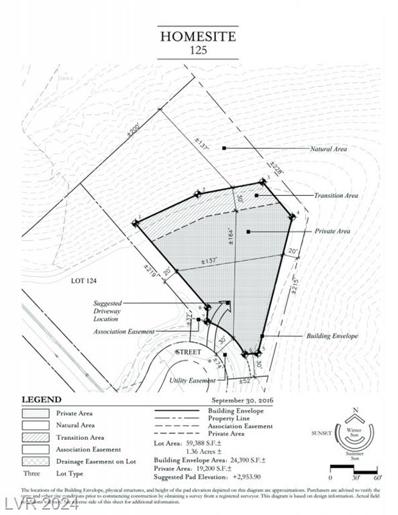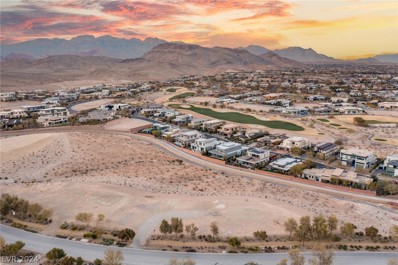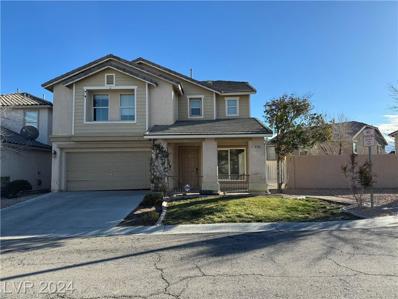Las Vegas NV Homes for Rent
$7,650,000
Address not provided Las Vegas, NV 89135
- Type:
- Condo
- Sq.Ft.:
- 1,894
- Status:
- Active
- Beds:
- 2
- Lot size:
- 0.55 Acres
- Year built:
- 2021
- Baths:
- 3.00
- MLS#:
- 2586058
- Subdivision:
- Summerlin Village 17 Clubhouse Condo Amd
ADDITIONAL INFORMATION
Set between the striking desert landscape of Nevadaâ??s Red Rock Canyon and the glow of the Las Vegas Strip, Summit Club is a distinctive, secure, luxury neighborhood in a class of its own. This 2-bedroom floor plan is on the first level of the Club Tower, offering views of the Las Vegas Strip and convenient access to the Summit Clubhouse. Great room with wet bar, fireplace & floor â?? to ceiling glass sliding doors to maximize indoor-outdoor living. Primary suite features a terrace that also has floor-to-ceiling windows with a sliding door that opens to a view of the northern Las Vegas Strip. A en suite spa-like bathroom with a shower and free-standing soaking tub, along with a walk-in closet. The 2nd bedroom, located near the entry of the unit, also has en suite bathroom. Powder room and a separate laundry room with a sink. Subterranean parking with additional storage & assigned parking space.
$2,297,000
1939 Orchard Mist Street Las Vegas, NV 89135
- Type:
- Single Family
- Sq.Ft.:
- 4,107
- Status:
- Active
- Beds:
- 4
- Lot size:
- 0.16 Acres
- Year built:
- 2005
- Baths:
- 4.00
- MLS#:
- 2586139
- Subdivision:
- Red Rock Cntry Club At Summerlin
ADDITIONAL INFORMATION
Stunningly remodeled 2-story home in the prestigious guard gated Red Rock Country Club. Kitchen has quartz countertops with waterfall edges. Large center island with seating & 2 built-in beverage refrigerators. Stainless-steel appliances. Pocket doors open to the covered patio, built-in barbeque area, heated swimming pool with swim lane & spa. Home boasts both magnificent mountain views & backs to the 1st hole of the Arroyo Golf Course. Enjoy a cocktail in the living room at the beautifully backlit onyx bar. 1 bedroom downstairs with ¾ bathroom ensuite. Primary bedroom includes a large sitting area, 3-way fireplace, covered balcony overlooking the green & a walk-in custom closet. Primary bathroom has dual vanities with backlit onyx countertops, large walk-in shower & large jetted Roman tub. Loft includes a built-in desk with cabinet storage. Den includes a wall-to-wall custom built in. 3 car tandem garage with epoxied floor & electric car hookup. Tesla solar panels & battery paid off.
- Type:
- Townhouse
- Sq.Ft.:
- 1,597
- Status:
- Active
- Beds:
- 3
- Lot size:
- 0.05 Acres
- Year built:
- 2017
- Baths:
- 3.00
- MLS#:
- 2585627
- Subdivision:
- Vista Dulce Parcel O Village 16 At Summerlin South
ADDITIONAL INFORMATION
Welcome to this elegant property, featuring a neutral color paint scheme that creates a serene and inviting atmosphere. The kitchen is a chef's dream, equipped with stainless steel appliances, a spacious island, and an accent backsplash for added sophistication. The primary bedroom boasts a generous walk-in closet for ample storage. The primary bathroom is designed for comfort, with double sinks for added convenience. This property perfectly blends style and functionality, making it a wonderful place to make a home. This home has been virtually staged to illustrate its potential.
- Type:
- Townhouse
- Sq.Ft.:
- 2,507
- Status:
- Active
- Beds:
- 3
- Lot size:
- 0.13 Acres
- Year built:
- 2018
- Baths:
- 4.00
- MLS#:
- 2582897
- Subdivision:
- Summerlin Village 15A Parcel 1-Latitude Phase 1
ADDITIONAL INFORMATION
Luxury home in Guard Gated TRILOGY in Summerlin!!! Home is well placed in a private cul-de-sac, This sold out retreat model has a downstairs primary suite while also having a 2nd bedroom downstairs. The 2nd floor has a 3rd bedroom with balcony views and a open loft area with a built in wet bar complete with a full kitchenette. Downstairs has a gourmet kitchen with quartz counters, stainless steel GE Profile appliances, a large center island, and a new glass tile backsplash. The outside has a covered paver patio, accessible from both the living room and dining area along with a remote controlled Shade that runs the full length of the deck. A list of the many owner add-ons is in the photo section. Trilogy Residents enjoy first class resort indoor and outdoor amenities at the Clubhouse, including a fitness center, culinary kitchen, sports and media area, resort-style pool, and pickle-ball courts.
- Type:
- Condo
- Sq.Ft.:
- 1,931
- Status:
- Active
- Beds:
- 2
- Lot size:
- 1.1 Acres
- Year built:
- 2022
- Baths:
- 3.00
- MLS#:
- 2580374
- Subdivision:
- Summerlin Village 17 Clubhouse Condo 2nd Amd
ADDITIONAL INFORMATION
A top-floor, 2-bedroom corner unit with a wrap-around terrace, located in the clubhouse building. Mountains views to the south and west. Dedicated entry near the clubhouse culinary market. The great room welcomes you with floor-to-ceiling sliding glass doors, wet bar and fireplace. The sliding doors open to the south and west sides for indoor-outdoor enjoyment. To the left of great room, the primary suite opens up to the terrace with its own sliding floor-to-ceiling glass doors. The primary suiteâ??s bathroom features a luxurious soaking tub as well as a rainfall shower and an ample walk-in closet. The secondary bedroom is nestled off the entry, down a hallway from the powder room and separate laundry room. The Clubhouse Suites offer unparalleled access to the upscale amenities exclusively available to members of Summit Club, with an expansive fitness center, well-being facilities, luxury dining and more just a staircase away.
$11,750,000
11384 Summit Club Drive Las Vegas, NV 89135
- Type:
- Land
- Sq.Ft.:
- n/a
- Status:
- Active
- Beds:
- n/a
- Lot size:
- 1.35 Acres
- Baths:
- MLS#:
- 2578675
- Subdivision:
- Summerlin Village 17 Phase 1
ADDITIONAL INFORMATION
Welcome to a rare 1.35-acre lot in Summerlin's esteemed Summit Club, offering unparalleled views of the golf course and mountains. With proper design and construction, a second-floor addition could unlock potential Strip views, adding an extraordinary aspect to your custom home. This prestigious enclave boasts exclusive access to a Tom Fazio-designed golf course and a wealth of luxury amenities. Embrace the opportunity to live amidst natural beauty and privacy, meticulously crafted to exceed your expectations. Don't miss your chance to own a piece of paradise in one of Las Vegas' most coveted addresses.
- Type:
- Single Family
- Sq.Ft.:
- 2,173
- Status:
- Active
- Beds:
- 4
- Lot size:
- 0.09 Acres
- Year built:
- 2007
- Baths:
- 3.00
- MLS#:
- 2578072
- Subdivision:
- Summerlin Village 16 Ladera Phase 2
ADDITIONAL INFORMATION
Enjoy coming home to the open and inviting entry with gorgeous tile flooring that will make clean up a breeze! Wonderful kitchen with granite counter tops, beautiful tile back splash and large separate pantry. Large master bed/bath with double sinks, separate tub/shower and large walk in closet.
$5,999,000
82 Hawk Ridge Drive Las Vegas, NV 89135
- Type:
- Single Family
- Sq.Ft.:
- 7,502
- Status:
- Active
- Beds:
- 4
- Lot size:
- 0.38 Acres
- Year built:
- 2009
- Baths:
- 7.00
- MLS#:
- 2577420
- Subdivision:
- Summerlin Village 18 Parcel E
ADDITIONAL INFORMATION
This fabulous Ridges home has a feeling of richness about it and boasts incredible mountain views. The kitchen is absolutely maxed out with Wolf & Sub-Zero appliances including steamer and wine fridges, plus huge walk-in pantry & double islands w/counter seating. Pocketing door systems throughout create a seamless transition to the resort-like backyard. A large indoor/outdoor bar adds to the vibe. The backyard has the utmost privacy and has a sumptuous pool w/elevated spa, water features, fully loaded outdoor kitchen, dining & lounge areas plus pool bathroom. The oversized primary suite has an ultra-luxurious bathroom which includes an enormous jetted tub w/fireplace, dual vanities, dual toilets, shower for two and the ultimate walk-in closet w/built-in cabinetry. Enjoy panoramic views from the vast balcony. Secondary bedrooms have en suite baths & walk-in closets. Other features: movie theater, huge office, courtyard entrance, elevator and oversized 4-car garage.
- Type:
- Single Family
- Sq.Ft.:
- 1,693
- Status:
- Active
- Beds:
- 3
- Lot size:
- 0.05 Acres
- Year built:
- 2006
- Baths:
- 3.00
- MLS#:
- 2574180
- Subdivision:
- SUMMERLIN VILLAGE
ADDITIONAL INFORMATION
Unique 3 story in an awesome community! Beautiful tile flooring throughout high traffic areas, gorgeous granite countertops with cherry wood cabinets. Dark wood railings throughout, huge master with walk in closet. 2 car garage and much more! This is a rare find!
$20,000,000
11118 Canyon Pass Drive Las Vegas, NV 89135
- Type:
- Land
- Sq.Ft.:
- n/a
- Status:
- Active
- Beds:
- n/a
- Lot size:
- 1.36 Acres
- Baths:
- MLS#:
- 2572435
- Subdivision:
- Summerlin Village 17 Phase 3
ADDITIONAL INFORMATION
Nestled at the end of a quiet cul-de-sac shared with just one other neighbor, 11118 Canyon Pass Drive offers a rare opportunity to purchase a lot larger than one acre in Las Vegas' most desirable residential lifestyle community. 11118 Canyon Pass Drive features an incredible location at the end of a quiet cul-de-sac, just a short distance from Hole #6 greens on the Tom Fazio-designed golf course. To the north and east, this homesite offers sweeping views of the Las Vegas Valley, including the Las Vegas Strip. Mountain views, including the beautiful calicos of Red Rock Canyon, fill the home's view corridors to the west and south. Summit Club's Clubhouse, practice facility, pickleball complex, tennis courts, and even more upscale amenities are just a short walk and an even shorter golf cart ride away. At 1.36 acres, the homesite's spacious building envelope offers endless possibilities for creating a dream home at Summit Club.
$30,000,000
11078 SUMMIT CLUB Drive Las Vegas, NV 89135
- Type:
- Land
- Sq.Ft.:
- n/a
- Status:
- Active
- Beds:
- n/a
- Lot size:
- 2.73 Acres
- Baths:
- MLS#:
- 2566257
- Subdivision:
- Summerlin Village 17 Phase 1
ADDITIONAL INFORMATION
11078 Summit Club Drive (Lot 6) is an extraordinary 2.73 acre custom lot that includes pre-approved and permitted plans for a 27,000+ square foot home, with an indoor and outdoor pool that collectively span over 2,000 square feet. This may be the single best custom lot available, within the single finest community in Las Vegas, The Summit Club. Developed by Discovery Land, the worldâ??s premier membership club developer with 20 exclusive communities worldwide, The Summit Club includes 276 homesites over 555 of the most secured and amenitized acreage in Las Vegas. Amenities include a 30,000 sq/ft clubhouse (including condos), an 18-hole Tom Fazio designed golf course, tennis and pickle ball courts and the unrivaled Ginoâ??s restaurant. If you want to live at the only the true membership community in Las Vegas, The Summit Club is it.
$8,950,000
11538 STARDUST Drive Las Vegas, NV 89135
- Type:
- Land
- Sq.Ft.:
- n/a
- Status:
- Active
- Beds:
- n/a
- Lot size:
- 1.15 Acres
- Baths:
- MLS#:
- 2568816
- Subdivision:
- Summerlin Village 17 Phase 1
ADDITIONAL INFORMATION
This 1.15-acre parcel of land is located in Summerlinâ??s highly sought-after and exclusive Summit Club, developed by Discovery Land Company. Situated amongst some of the most luxurious homes in the area, this property offers unobstructed views of the majestic Red Rock mountains, providing a breathtaking backdrop for your dream home. Spread across 555 acres of stunning desert landscape, The Summit Club offers residents world-class amenities including a state of the art club house, 24-hour security, a members-only Tom Fazio designed golf course, exceptional dining options, and moreâ?? making it the perfect place for those seeking privacy, exclusivity, and community. With its stunning natural beauty and unmatched community amenities, this incredible lot offers the perfect opportunity to build your dream home in a community with an unparalleled luxury lifestyle!
- Type:
- Single Family
- Sq.Ft.:
- 2,514
- Status:
- Active
- Beds:
- 5
- Lot size:
- 0.15 Acres
- Year built:
- 2001
- Baths:
- 3.00
- MLS#:
- 2562259
- Subdivision:
- Garden Glen At Summerlin
ADDITIONAL INFORMATION
Truly unique gorgeous custom pool home in Summerlin Garden Glen Subdivision. Dramatic entry with bright modern interior features, open floor plan. Living room, Family room. Gourmet chef kitchen with granite counters, custom cabinets, stainless appliances, pantry and huge island. Primary bedroom with walk in closet, dual sinks, soaking tub and shower in the primary bathroom. 2 car attached garage, home is at the end of the cul-de-sac, landscaped front and back. Resort style backyard oasis, heated pool. Oversized patio is great for entertaining! The LOCATION is incredible! Close to Downtown Summerlin and the ballpark.
- Type:
- Townhouse
- Sq.Ft.:
- 1,663
- Status:
- Active
- Beds:
- 4
- Lot size:
- 0.17 Acres
- Year built:
- 2007
- Baths:
- 3.00
- MLS#:
- 2553946
- Subdivision:
- Summerlin Village 19 Phase 2
ADDITIONAL INFORMATION
Beautiful property located in Summerlin walking distance to Downtown Summerlin, the Las Vegas Ballpark and Red Rock Casino! This beautiful end unit townhouse features an open grassy area in front of the property, 3 beds, 2.5 baths with a huge loft. Chef kitchen with custom cabinets, granite counters and stainless steel appliances. Large living areas and dining. Amazing Summerlin neighborhood with community pools, parks, covered picnic spots, and convenient built-in BBQ stations.

The data relating to real estate for sale on this web site comes in part from the INTERNET DATA EXCHANGE Program of the Greater Las Vegas Association of REALTORS® MLS. Real estate listings held by brokerage firms other than this site owner are marked with the IDX logo. GLVAR deems information reliable but not guaranteed. Information provided for consumers' personal, non-commercial use and may not be used for any purpose other than to identify prospective properties consumers may be interested in purchasing. Copyright 2024, by the Greater Las Vegas Association of REALTORS MLS. All rights reserved.
Las Vegas Real Estate
The median home value in Las Vegas, NV is $564,400. This is higher than the county median home value of $407,300. The national median home value is $338,100. The average price of homes sold in Las Vegas, NV is $564,400. Approximately 67.25% of Las Vegas homes are owned, compared to 25.02% rented, while 7.73% are vacant. Las Vegas real estate listings include condos, townhomes, and single family homes for sale. Commercial properties are also available. If you see a property you’re interested in, contact a Las Vegas real estate agent to arrange a tour today!
Las Vegas, Nevada 89135 has a population of 28,861. Las Vegas 89135 is less family-centric than the surrounding county with 28.37% of the households containing married families with children. The county average for households married with children is 28.53%.
The median household income in Las Vegas, Nevada 89135 is $104,280. The median household income for the surrounding county is $64,210 compared to the national median of $69,021. The median age of people living in Las Vegas 89135 is 46.2 years.
Las Vegas Weather
The average high temperature in July is 103.4 degrees, with an average low temperature in January of 35 degrees. The average rainfall is approximately 5.1 inches per year, with 1.1 inches of snow per year.
