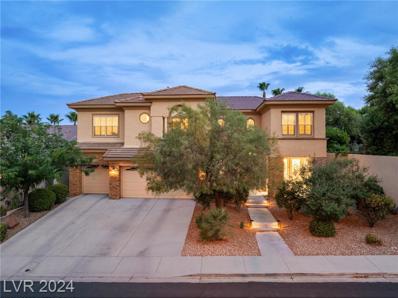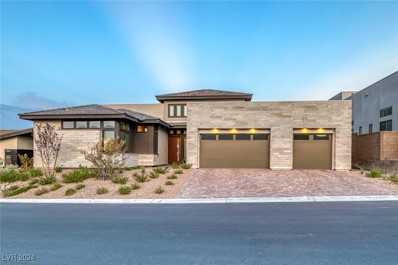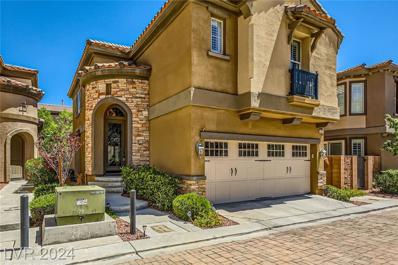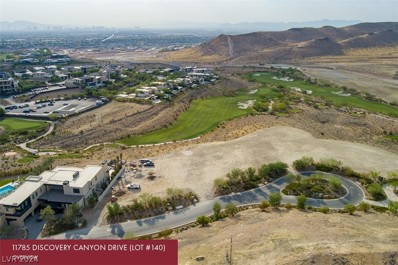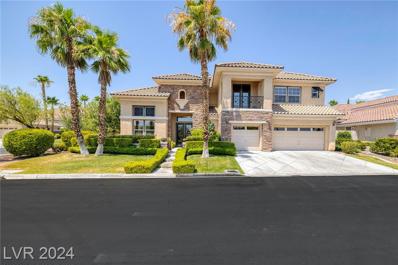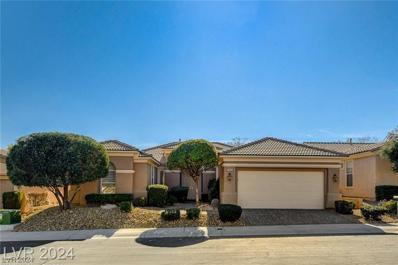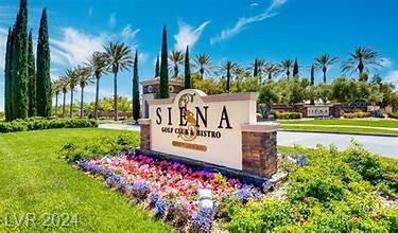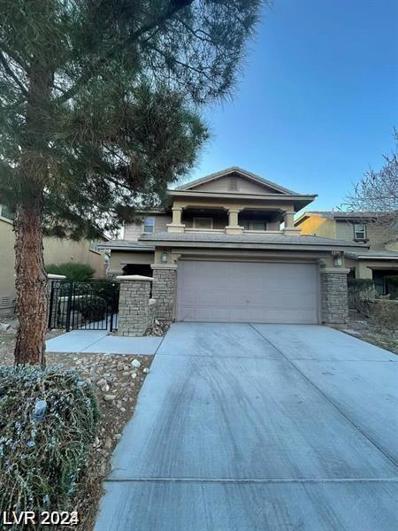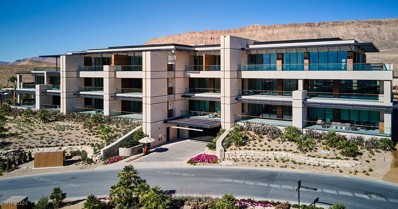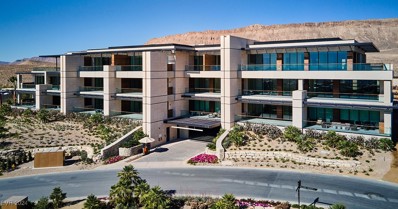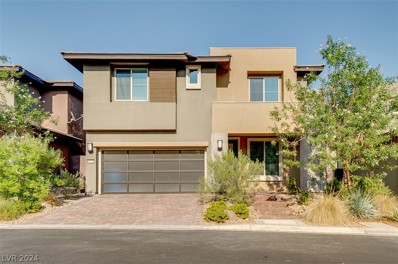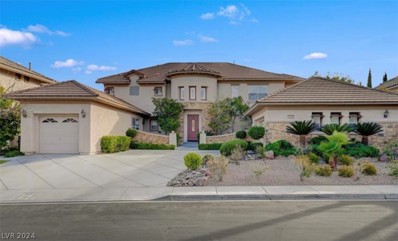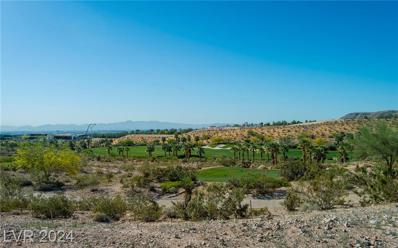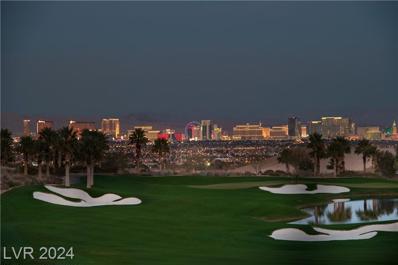Las Vegas NV Homes for Rent
$1,349,000
10729 Grey Havens Court Las Vegas, NV 89135
- Type:
- Single Family
- Sq.Ft.:
- 3,535
- Status:
- Active
- Beds:
- 5
- Lot size:
- 0.18 Acres
- Year built:
- 2003
- Baths:
- 5.00
- MLS#:
- 2606611
- Subdivision:
- Wood Glen At Summerlin
ADDITIONAL INFORMATION
This contemporary masterpiece spans 3,535 sq ft, offering opulent living. A grand foyer welcomes with soaring ceilings and natural light, creating space and serenity. Meticulously crafted details, custom millwork, and designer finishes ensure exclusivity. Expansive living areas blend indoor/outdoor living, with floor-to-ceiling windows framing desert landscape views. A gourmet kitchen with state-of-the-art appliances and a large island is perfect for entertaining. The primary suite offers a luxury retreat with a spa-like bathroom, soaking tub, and spacious walk-in closet. Additional bedrooms feature en-suite bathrooms for family and guests. Outside, enjoy a lush landscaping, and multiple seating areas. Near dining, entertainment, and golf courses, The Willows offers convenience and prestige. With architectural excellence and panoramic views, this home defines luxury in Las Vegas. Embrace the extraordinary. Your dream home awaits in The Willows.
$3,350,000
5166 Peak Climb Drive Las Vegas, NV 89135
- Type:
- Single Family
- Sq.Ft.:
- 4,166
- Status:
- Active
- Beds:
- 4
- Lot size:
- 0.23 Acres
- Year built:
- 2023
- Baths:
- 5.00
- MLS#:
- 2606057
- Subdivision:
- Summerlin Village 16 Parcels Abcde - Village 3
ADDITIONAL INFORMATION
Welcome to 5166 Peak Climb Drive, a stunning modern luxury estate in Summerlin's exclusive Peak at Mesa Ridge. NO BACK NEIGHBORS. Ideally located atop an extensive recreation area with breathtaking park and mountain views, this 4,166 sq. ft. home features four bedrooms, five bathrooms, and an open-concept floor plan that seamlessly integrates indoor and outdoor living. Highlights include a gourmet kitchen with top-of-the-line appliances, a grand foyer with soaring ceilings, a master suite with a spa-like bathroom, a spacious 3.5-car garage, and a designer backyard ready for entertaining. Custom lighting and designer touches are found throughout. Minutes from top-rated schools, golf courses, shopping, and dining, this home epitomizes luxury living and boasts one of the best locations within Mesa Ridge and the entire Summerlin area!
$2,949,000
10632 Patina Hills Court Las Vegas, NV 89135
- Type:
- Single Family
- Sq.Ft.:
- 4,688
- Status:
- Active
- Beds:
- 4
- Lot size:
- 0.19 Acres
- Year built:
- 2020
- Baths:
- 5.00
- MLS#:
- 2605356
- Subdivision:
- Summerlin Village 16 Parcels Abcde-Village 1
ADDITIONAL INFORMATION
Experience unparalleled luxury in this highly upgraded 4,688 sqft home, the largest model in the guard-gated Mesa Ridge View Point collection. With nearly $1,000,000 in options and upgrades, it features a beautifully designed front yard and upgraded driveway, setting the tone for elegance. Inside, soaring 23-ft ceilings and 20-ft glass sliders create seamless indoor-outdoor living. The gourmet kitchen boasts Jenn Air stainless steel appliances. A Jr. Primary Bedroom downstairs and two en-suite guest rooms upstairs ensure comfort. The Primary Suite dazzles with a coffee bar, massive walk-through closet, dual vanities and toilets, a triple rain shower, and two balconies. The backyard is a private oasis with a pool, spa, fire pit, BBQ, and sport court. Additional upgrades include Low-E4 windows with a 10-year warranty, a hidden safe room with two high-security safes, $100k+ in custom light fixtures, wall-mounted TVs, and automated blinds. This home is a masterpiece of modern luxury.
- Type:
- Single Family
- Sq.Ft.:
- 1,873
- Status:
- Active
- Beds:
- 3
- Lot size:
- 0.06 Acres
- Year built:
- 2006
- Baths:
- 3.00
- MLS#:
- 2604618
- Subdivision:
- Summerlin Village 19-Parcel G Phase 3
ADDITIONAL INFORMATION
GUARD-GATED LUXURY 2 STORY HOME IN THE HEART OF SUMMERLIN! 3 BEDROOMS 2.5 BATHROOMS + LOFT*HIGHLY UPGRADED & REMODELED IN 2013! SID & LID PAID OFF! 2 NEW HVAC*CUSTOM INTERIOR & EXTERIOR DOORS W/ CHROME HARDWARE*PLANTATION SHUTTERS*FORMAL LIVING ROOM HAS CEILING FAN, SURROUND SOUND, GAS FIREPLACE*OPEN CONCEPT*GOURMET KITCHEN HAS STAINLESS STEEL APPLIANCES, MICROWAVE, ISLAND, CUSTOM EXTENDED QUARTZ COUNTERTOPS, BREAKFAST BAR, CUSTOM SOFT CLOSE CABINETS, PULL OUT DRAWERS, WINE FRIDGE*HUGE PRIMARY SUITE HAS 2 WALK-IN CLOSETS, 2 SINKS, OVERSIZED SHOWER HAS BENCH & 2 SHOWER HEADS*2ND & 3RD BEDROOMS SHARE JACK-N-JILL ¾ BATH*ALL ROOMS INCLUDE CEILING FANS*BOTH SHOWERS HAVE CUSTOM PEBBLE STONE FLOORS*PRIVATE GARDEN-LIKE BACKYARD FEATURES ARTIFICIAL TURF*2-CAR GARAGE HAS EPOXY FLOORS, STORAGE SHELVES, WATER SOFTENER*COMMUNITY FEATURES INCLUDE 2 TENNIS COURTS, 2 HEATED POOLS, SPA, 24/7 FITNESS CENTER, CLUBHOUSE, AND MORE! CONVENIENTLY LOCATED NEAR SHOPPING, DINING, ENTERTAINMENT, FREEWAY ACCESS
- Type:
- Land
- Sq.Ft.:
- n/a
- Status:
- Active
- Beds:
- n/a
- Lot size:
- 0.84 Acres
- Baths:
- MLS#:
- 2604400
- Subdivision:
- Summerlin Village 17 Phase 2B
ADDITIONAL INFORMATION
Set between the striking desert landscape of Nevadaâ??s Red Rock Canyon and the glow of the Las Vegas Strip, Summit Club is a distinctive, secure, luxury neighborhood in a class of its own. With more than 600 scenic and pristine acres in the heart of Summerlin, our community offers unparalleled real estate opportunities, a members-only Tom Fazio-designed championship golf course, an unparalleled luxury Clubhouse, and unfettered access to a stunning desert paradise. Sophisticated yet casual, private yet close to world-class dining and shopping, The Summit sets a new standard in luxury living.
$2,995,000
2690 Grassy Spring Place Las Vegas, NV 89135
- Type:
- Single Family
- Sq.Ft.:
- 4,200
- Status:
- Active
- Beds:
- 3
- Lot size:
- 0.23 Acres
- Year built:
- 2001
- Baths:
- 4.00
- MLS#:
- 2604478
- Subdivision:
- Red Rock Cntry Club At Summerlin
ADDITIONAL INFORMATION
Luxurious Single-Story Home with Pool & Spa in Red Rock Country Club on Golf Course. Discover elegance in this rare, single-story home w/ over $250K in upgrades , nestled in Red Rock Country Club. Enjoy vaulted ceilings, quartz countertops, & exquisite man-made wood flooring. Each bathroom exudes luxury w/ updated cabinets & baseboards, AND secondary bedrooms have en-suite bathrooms. An entertainer's dream featuring a stylish wet bar opening to a spacious living room & den. Ultimate convenience - all blinds open w/ remotes. Outdoor space boasts a sparkling pool & spa, breathtaking golf course & mountain views. Two-car garage & a separate one-car garage, both w/ private entries into home. Enjoy the comfort of four separate gas fireplaces throughout. The gourmet chef's kitchen has a 5-burner stove, double oven, microwave, & butler's pantry. Dine in style w/ informal & formal dining rooms. The luxurious primary suite features a full bath w/ separate tub & shower, dual closets, & sinks.
$2,499,999
2024 Orchard Mist Street Las Vegas, NV 89135
- Type:
- Single Family
- Sq.Ft.:
- 4,577
- Status:
- Active
- Beds:
- 4
- Lot size:
- 0.22 Acres
- Year built:
- 2005
- Baths:
- 5.00
- MLS#:
- 2603490
- Subdivision:
- Red Rock Cntry Club At Summerlin
ADDITIONAL INFORMATION
Located inside Red Rockâ??s west gate this Toll Bros semi-custom home features a unique floor plan. Like a one story home, itâ??s primary living areas, including the Primary and 2 Jr bedrooms(all en-suite) are located on the first floor. Of which a secondary bedroom, with private courtyard entrance is finished to be a possible office/guest suite. The second floor also offers a spacious bedroom/guest suite with walk out deck. Itâ??s divided en-suite affording a powder room to the versatile grand entertaining area with custom built media wall, wet-bar and deck access. Entire home is refreshed and remodeled with updated flooring, stone, pro grade appliances, and high-quality fixtures. Outside, enjoy the newly refinished pebbletec pool/spa, and deck areas w/BBQ. Enjoy the views across the 2nd fairway and mountain vistas. This pristine home is recently completed and ready for its next owner to love. You will also love the convenience of the private gate at the end of the street .
- Type:
- Condo
- Sq.Ft.:
- 1,360
- Status:
- Active
- Beds:
- 1
- Year built:
- 2007
- Baths:
- 2.00
- MLS#:
- 2600843
- Subdivision:
- Summerlin Lofts Phase 1 Amd
ADDITIONAL INFORMATION
Introducing C2 Lofts Unit 411 - A top floor remodeled 1 bed / 2 bath condo in the most prime Summerlin area with expansive city views. Features Include: Large private balcony, hardwood style flooring, walls with stacked stone and venetian plaster, a large kitchen with new appliances, upgraded light fixtures, custom bathrooms, 2 garage parking spaces, a private storage and more. This condo has large windows allowing natural sunlight and afternoon shade. C2 Lofts has a 24 hour residents rooftop deck with 360 degree city, strip, and mountain views with comfortable seating, fire-features, barbecues, and a reservable kitchen. The Allerton Park gated community includes walking paths, a large pool, jacuzzi, and a park. Downtown Summerlin Mall, Red Rock Resort Hotel Casino, Aviators Las Vegas AAA Ballpark, and Golden Knights NHL Arena are all within walking distance.
$1,495,000
3035 Lullingstone Street Las Vegas, NV 89135
- Type:
- Single Family
- Sq.Ft.:
- 4,016
- Status:
- Active
- Beds:
- 4
- Lot size:
- 0.3 Acres
- Year built:
- 2003
- Baths:
- 4.00
- MLS#:
- 2600241
- Subdivision:
- Heritage Glen At Summerlin
ADDITIONAL INFORMATION
Discover the epitome of luxury living in the highly desirable guard-gated Willow Creek community in Summerlin. This stunning residence features custom ironwork & glass double front doors that set the tone for the elegance within, with vaulted ceilings and a spacious family room that opens to the kitchen -- the perfect layout for both intimate gatherings and grand entertaining. Beautiful granite countertops, custom cabinetry, and a generous walk-in pantry showcase the gourmet kitchen. Relax in your primary suite, a true sanctuary with an adjoining retreat, ideal for a private office, workout area, nursery, or a cozy reading nook. The oasis-like backyard is truly a paradise, featuring a pool/spa, lush green landscaping, and a covered patio. Enjoy evenings by the fire pit, relaxing in the serene surroundings of your private yard. This exceptional residence offers access to top-rated schools, parks, dining & shopping, don't miss out on your opportunity for the lifestyle you deserve!
- Type:
- Single Family
- Sq.Ft.:
- 2,060
- Status:
- Active
- Beds:
- 2
- Lot size:
- 0.15 Acres
- Year built:
- 2000
- Baths:
- 2.00
- MLS#:
- 2599873
- Subdivision:
- Sun Colony At Summerlin
ADDITIONAL INFORMATION
Welcome to this stunning completely renovated single-story home with NEW flooring, cabinets, lighting, and fresh paint throughout! The stylish large kitchen offers plenty cabinet space, new countertops, breakfast nook area all with an airy feel. The inviting living area showcases a warm ambiance with peaceful surroundings. The primary bedroom offers tranquility and beautiful walk in closet. Indulge in the ultimate relaxation in the large and beautiful primary bath, with custom shower, boasting luxurious finishes, and separate vanities. Step outside to a private paradise offering an ideal setting for outdoor enjoyment. This home provides the perfect blend of functional design and comfort with security door, making it an exquisite place to call your own.
- Type:
- Single Family
- Sq.Ft.:
- 3,210
- Status:
- Active
- Beds:
- 4
- Lot size:
- 0.2 Acres
- Year built:
- 2004
- Baths:
- 3.00
- MLS#:
- 2599474
- Subdivision:
- Sun Colony At Summerlin
ADDITIONAL INFORMATION
REMARKABLE, SINGLE STORY HOME LOCATED IN SUMMERLIN SIENA SENIOR COMMUNITY ! IT IS A ONE OF A KIND AND WON'T LAST LONG .IT IS NESTLED ON THE GOLF COURSE LOT WITH AWESOME GOLF & MOUNTAIN VIEWS, MULIPLE FAIRWAYS DEEP TO GIVE A WIDE OPEN FEEL, CURB APPEAL WITH CUSTOM GATED COURTYARD, UPGRADED CONCRETE WALKWAY, REAR PATIO & DECK, DOUBLE GLASS ENTRY DOOR, '8110' MODEL, 3210/SF, 3 BED INCLUDES THE CASITA, 4 BATH, DEN, LIVING ROOM, GREAT RM WITH FIREPLACE & WET BAR, KITCHEN WITH MAPLE CABINETRY, GRANITE, STAINLESS STEEL APPLIANCES, BUTLER PANTRY WITH WINE REFRIGERATOR, LAUNDRY ROOM WITH WASHER, DRYER, SINK & CABINETS, SHUTTERS, SHADES & DRAPERIES, PORCELAIN TILE, CARPET, COFFERED CEILINGS WITH CROWN MOULDING, AWNINGS, FOUNTAIN, FRENCH DOOR ,LG DECK, TANKLESS WATER HEATER, 2 CAR GARAGE W/ CABINETS, AND MORE ...
$32,000,000
11587 Stardust Drive Las Vegas, NV 89135
- Type:
- Single Family
- Sq.Ft.:
- 9,188
- Status:
- Active
- Beds:
- 5
- Lot size:
- 0.89 Acres
- Year built:
- 2017
- Baths:
- 7.00
- MLS#:
- 2598966
- Subdivision:
- Summerlin Village 17 Phase 1
ADDITIONAL INFORMATION
Designed and built by Blue Heron, a 5 bedroom home with 2 primary bedrooms, 2 guest bedrooms and an office with separate entrance. 6 car garage, laundry room on both floors. Formal dining room, chefâ??s kitchen, main kitchen, media room, bar, wine storage fridge, elevator, 220v electric car charging. Owned solar panels w/ a 1,000-amp electric service with five 200-amp sub panels. Automated on Crestron and a wide array of convenience-minded systems. The residence is located near the Clubhouse, Practice Facility, and amenities brought to life with Discovery Land Companyâ??s signature attentive hospitality.
- Type:
- Single Family
- Sq.Ft.:
- 1,990
- Status:
- Active
- Beds:
- 3
- Lot size:
- 0.05 Acres
- Year built:
- 2006
- Baths:
- 3.00
- MLS#:
- 2598426
- Subdivision:
- Summerlin Village 19 Enclave 2
ADDITIONAL INFORMATION
Gorgeous Summerlin South 3 bedroom 3 bathroom 2 car garage home in the heart of it all! Your kitchen has custom flooring with beautiful granite countertops and custom backsplash. Plenty of cabinet space, a corner kitchen sink with windows for lots of sunlight. large serving island and glass door pantry. Upstairs is a loft with custom shelving and ceiling fans throughout. The large master suite has a walk in closet, full size tub and separate shower. The other 2 bedrooms also have walk in closets... The Community has pool, park and playgrounds. Get this one before it's gone!! Did I mention the bike trails and hiking?
- Type:
- Single Family
- Sq.Ft.:
- 1,876
- Status:
- Active
- Beds:
- 4
- Lot size:
- 0.1 Acres
- Year built:
- 2006
- Baths:
- 3.00
- MLS#:
- 2597975
- Subdivision:
- Summerlin Village 16 Ladera Phase 1
ADDITIONAL INFORMATION
Welcome home to the community of Summerlin Village! With fantastic mountain views from your upstairs balcony! Your kitchen has beautiful NEW granite countertops a walk in pantry and lots of cabinet space. The downstairs guest bedroom has a full size bathroom. Upstairs is a private master bedroom with walk-in closet. The master bathroom has dual sinks with a separate tub & shower. The community has a park, pool, playground and more. Just Minutes away from Downtown Summerlin. Stop by today and make this your place to call home!
- Type:
- Condo
- Sq.Ft.:
- 1,891
- Status:
- Active
- Beds:
- 2
- Year built:
- 2021
- Baths:
- 3.00
- MLS#:
- 2596274
- Subdivision:
- Summerlin Village 17 Clubhouse Condo Amd
ADDITIONAL INFORMATION
Situated on the first level of the Club Tower, offering sweeping views of the Las Vegas Valley. This location offers proximity to Summitâ??s Clubhouse. The great room blends a cozy lounge area and dining room. Sliding pocket doors create expanded indoor-outdoor living with a spacious terrace. Wet bar and fireplace in great room. The primary suite offers floor-to-ceiling sliding glass doors that open onto the terrace overlooking the Las Vegas Valley. The ensuite primary bathroom offers a deep, free-standing soaking tub and double vanity, and walk-in closet. Located near the entry is the 2nd bedroom with ensuite bathroom and walk-in closet. The unit also has separate laundry room and powder room. Subterranean assigned parking spaces and additional storage area.
$1,895,000
1995 Alcova Ridge Drive Las Vegas, NV 89135
- Type:
- Single Family
- Sq.Ft.:
- 3,520
- Status:
- Active
- Beds:
- 3
- Lot size:
- 0.25 Acres
- Year built:
- 2005
- Baths:
- 4.00
- MLS#:
- 2596443
- Subdivision:
- Red Rock Cntry Club At Summerlin
ADDITIONAL INFORMATION
Discover luxury living in Red Rock Country Club's prestigious guard-gated community with this highly sought-after single-story home. Enjoy breathtaking views of the golf course and mountains, complemented by stunning sunsets. A custom front gate by Artistic Iron Works adds elegance into a private courtyard. The open kitchen features built-in Viking appliances, cabinets with pull-out shelves and generous pantry space. Relax in the temperature-controlled sunroom surrounded by efficient Andersen windows. Custom entertainment centers in primary and living room by California Closets. Solar panels ensure reduced energy costs. Each bedroom is a retreat with en-suite bathrooms. The primary bedroom and spa bath offers panoramic views, custom closet systems, a walk-in shower and separate vanities. Outdoors, a gorgeous, new 65-foot lap pool with spa and in-ground cleaning system awaits. Experience resort-style living in this exquisite home, conveniently located in the heart of Summerlin!
- Type:
- Condo
- Sq.Ft.:
- 1,894
- Status:
- Active
- Beds:
- 2
- Lot size:
- 0.55 Acres
- Year built:
- 2021
- Baths:
- 3.00
- MLS#:
- 2594912
- Subdivision:
- Summerlin Village 17 Clubhouse Condo Amd
ADDITIONAL INFORMATION
Located on the first floor of the Club Tower, adjacent to the Summit Clubhouse. The two-bedroom floor plan offers a luxurious primary suite complete with a spa like bathroom, expansive walk-in closet and floor to ceiling sliding door that opens to a view of the Las Vegas Valley off the terrace. The great room brings together the dining area and open kitchen with waterfall island. Great room opens onto the terrace that offers views of the Las Vegas skyline. Sliding doors maximize indoor outdoor entertainment. The primary suite bathroom offers a deep soaking tub across from the double vanity, rainfall shower with grey marble finishes, next to walk-in closet. The 2nd bedroom is located near the entry of unit, with ensuite bathroom. Powder room and Separate laundry room also encompass the unit. Subterranean parking and storage provide additional convenience for the residence. Buyer & Buyers Agent to verify all info.
$1,499,000
2981 Hammerwood Drive Las Vegas, NV 89135
- Type:
- Single Family
- Sq.Ft.:
- 4,492
- Status:
- Active
- Beds:
- 5
- Lot size:
- 0.22 Acres
- Year built:
- 2003
- Baths:
- 5.00
- MLS#:
- 2594837
- Subdivision:
- Heritage Glen At Summerlin
ADDITIONAL INFORMATION
LOWEST PRICE PER SQ FT IN ALL OF WILLOW CREEK. Beautiful and convenient location in Summerlin with the added security of guard-gated entrance. Enjoy walking paths, parks and schools close by, mature trees and grassy common areas. Tennis, basketball and playground inside the community. This lovely home has been well maintained and is freshly painted inside an out. Terrific floor plan with 5 beds/ 4.5 baths, front living & dining rooms, family room opens to the kitchen. Features include gas fireplace, granite counters, built-in appliances, high ceilings in the entry and living room, spacious bedrooms, covered patio + sparkling pool & spa, mature landscaping including citron and pomegranate trees.
- Type:
- Single Family
- Sq.Ft.:
- 3,105
- Status:
- Active
- Beds:
- 5
- Lot size:
- 0.11 Acres
- Year built:
- 2018
- Baths:
- 5.00
- MLS#:
- 2594743
- Subdivision:
- Village 16A-Parcel C
ADDITIONAL INFORMATION
TURN KEY READY. STUNNING FULLY REMODELED HILLSIDE COMMUNITY BY PULTE HOMES IN THE CLIFFS, SUMMERLIN. THE HOME HAVE SPACIOUS OPEN FLOOR PLAN AND 10' CEILINGS, GOURMET KITCHEN, TWO JUNIOR SUITES, AND MOUNTAIN VIEWS FROM THE BALCONY. OVER 1K SQ FT OF BACKYARD WITH SYNTHETIC GRASS FOR OUT DOOR LIVING. A MUST SEE!
- Type:
- Condo
- Sq.Ft.:
- 4,929
- Status:
- Active
- Beds:
- 5
- Lot size:
- 1.1 Acres
- Year built:
- 2022
- Baths:
- 6.00
- MLS#:
- 2594404
- Subdivision:
- Summerlin Village 17 Clubhouse Condo 2nd Amd
ADDITIONAL INFORMATION
Among the largest in the clubhouse with 5 bedrooms, 2 of which are primary bedrooms, all with ensuite bathrooms. Mountain and city views from kitchen & great room, sitting area in front of the indoor-outdoor fireplace. Wrap-around terrace with outdoor heaters. jetted lap pool, hot tub, and outdoor shower at northern part of terrace. Western-facing primary bed with seating area & indoor-outdoor fireplace, views of Red Rock and golf course. Sliding glass doors to terrace. Primary bathroom has soaking tub, shower w/dual wall rainfall shower heads. Eastern-facing primary bedroom has Strip views with a dedicated terrace. Additional bedrooms with ensuite dual-vanity bathrooms. Additional entrance through laundry room.
$1,899,900
10829 Ickworth Court Las Vegas, NV 89135
- Type:
- Single Family
- Sq.Ft.:
- 4,945
- Status:
- Active
- Beds:
- 5
- Lot size:
- 0.23 Acres
- Year built:
- 2003
- Baths:
- 6.00
- MLS#:
- 2592219
- Subdivision:
- Heritage Glen At Summerlin
ADDITIONAL INFORMATION
STUNNING TWO STORY HOME IN WILLOW CREEK! OPEN FLOORPLAN, IMPERIAL STAIRCASE, TWO TONE PAINT, BEAUTIFUL TILE FLOORING THROUGHOUT, UPGRADED LIGHT FIXTURES THROUGHOUT, LIVING W/ A WET BAR, SHUTTERS THROUGHOUT, GORGEOUS KITCHEN W/ CUSTOM CABINETS, GRANITE COUNTER TOPS, LARGE ISLAND, WALK-IN PANTRY, HUGE PRIMARY BEDROOM W/ MASSIVE WALK-IN CLOSET, PRIMARY BATHROOM HAS A DOUBLE WALK-IN SHOWER, LARGE BATHTUB WITH JETS, GREAT FOR ENTERTAINING & MUCH MORE!
- Type:
- Townhouse
- Sq.Ft.:
- 2,091
- Status:
- Active
- Beds:
- 4
- Lot size:
- 0.11 Acres
- Year built:
- 2021
- Baths:
- 3.00
- MLS#:
- 2592120
- Subdivision:
- Charleston & 215 Aka Affinity Amd
ADDITIONAL INFORMATION
Upscale, gated Affinity community ** corner unit w/ just one neighbor, very private ** award-winning Wm. Lyon home ** 4BR home in the heart of Downtown Summerlin w/ premium upgrades ** BR & full BA downstairs ** huge loft w/ 5th BR conversion possible ** 9' ceilings ** oversized 2-car garage ** premium Sunburst shudders ($30K) ** wood-look porcelain tile downstairs ** s/s K appliances ** front-loading washer-dryer ** K island with breakfast bar with quartz counter tops ** upgraded cabinets & countertops ** tankless water heater ** HOA includes water ** community has 2 pools including lap pool, 2 in-ground spas, gym, clubhouse, BBQ area, yoga room, and much more ** prime location near shopping, dining, LV Ballpark, Red Rock Casino ** minutes from Red Rock Canyon & Calico Basin for hiking, biking, climbing & trial running ** quick access to 215 Beltway ** private access to new 11-acre Sagemont Park w/ tennis, basketball, playground & pet park ** clubhouse & pool can be rented for free
- Type:
- Single Family
- Sq.Ft.:
- 1,902
- Status:
- Active
- Beds:
- 3
- Lot size:
- 0.13 Acres
- Year built:
- 2013
- Baths:
- 2.00
- MLS#:
- 2590936
- Subdivision:
- Summerlin Village 16 Parcel E J K & E S - 1
ADDITIONAL INFORMATION
Welcome home to Summerlin's Amado Crest Community! This one story home has high ceilings throughout and is an open floor plan looking out into the back yard. The master bedroom is the suite you have been waiting for. Fresh paint and NEW carpet. More photos coming once work is complete. Brand new carpet installed and new interior paint!
$12,500,000
11151 Witchcraft Court Las Vegas, NV 89135
- Type:
- Land
- Sq.Ft.:
- n/a
- Status:
- Active
- Beds:
- n/a
- Lot size:
- 0.8 Acres
- Baths:
- MLS#:
- 2587854
- Subdivision:
- Summerlin Village 17 Phase 3
ADDITIONAL INFORMATION
Nestled in a secluded cul-de-sac adjacent to the Summit Clubâ??s Tom Fazio designed championship golf course. With stunning golf and mountain views to the south, this homesite offer a blank canvas for building your custom dream home across 0.80 acre. View corridors for the home include southern Strip views to the east as well as sweeping Spring Mountain views to the west.
$14,999,000
11357 Summit Club Drive Las Vegas, NV 89135
- Type:
- Land
- Sq.Ft.:
- n/a
- Status:
- Active
- Beds:
- n/a
- Lot size:
- 1.08 Acres
- Baths:
- MLS#:
- 2586542
- Subdivision:
- Summerlin Village 17 Phase 1
ADDITIONAL INFORMATION
Incredible lot. Outstanding views. Prestigious community. This amazing one-acre lot located in The Summit Club-the most exclusive neighborhood in all of Las Vegas-boasts some of the best views anywhere in town. Perched high above the pristine Summit Club golf course, this wide, highly usable lot looks straight down the immaculate fairway to unobstructed views of the entire Las Vegas Strip, surrounding valley lights and scenic mountains. The community is home to celebrities, athletes, entrepreneurs, and the Vegas elite. World-class amenities including iron-clad security, outdoor recreation and the utmost in privacy await the lucky buyer of this property.

The data relating to real estate for sale on this web site comes in part from the INTERNET DATA EXCHANGE Program of the Greater Las Vegas Association of REALTORS® MLS. Real estate listings held by brokerage firms other than this site owner are marked with the IDX logo. GLVAR deems information reliable but not guaranteed. Information provided for consumers' personal, non-commercial use and may not be used for any purpose other than to identify prospective properties consumers may be interested in purchasing. Copyright 2024, by the Greater Las Vegas Association of REALTORS MLS. All rights reserved.
Las Vegas Real Estate
The median home value in Las Vegas, NV is $564,400. This is higher than the county median home value of $407,300. The national median home value is $338,100. The average price of homes sold in Las Vegas, NV is $564,400. Approximately 67.25% of Las Vegas homes are owned, compared to 25.02% rented, while 7.73% are vacant. Las Vegas real estate listings include condos, townhomes, and single family homes for sale. Commercial properties are also available. If you see a property you’re interested in, contact a Las Vegas real estate agent to arrange a tour today!
Las Vegas, Nevada 89135 has a population of 28,861. Las Vegas 89135 is less family-centric than the surrounding county with 28.37% of the households containing married families with children. The county average for households married with children is 28.53%.
The median household income in Las Vegas, Nevada 89135 is $104,280. The median household income for the surrounding county is $64,210 compared to the national median of $69,021. The median age of people living in Las Vegas 89135 is 46.2 years.
Las Vegas Weather
The average high temperature in July is 103.4 degrees, with an average low temperature in January of 35 degrees. The average rainfall is approximately 5.1 inches per year, with 1.1 inches of snow per year.
