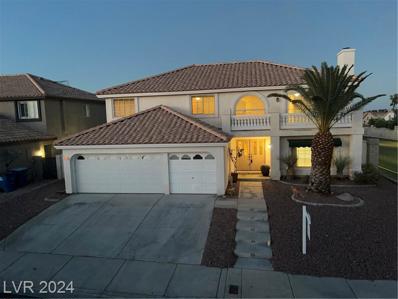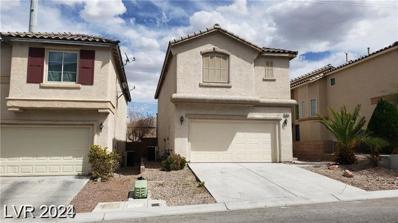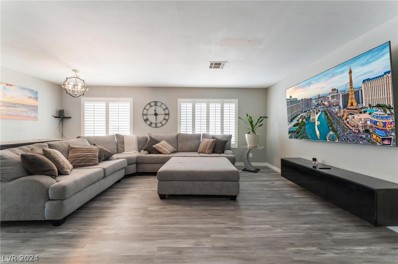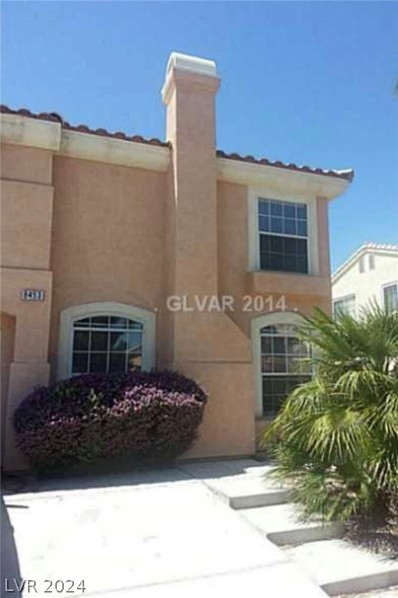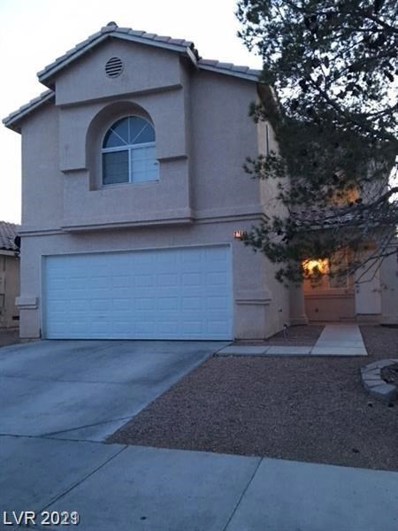Las Vegas NV Homes for Rent
- Type:
- Single Family
- Sq.Ft.:
- 3,417
- Status:
- Active
- Beds:
- 4
- Lot size:
- 0.16 Acres
- Year built:
- 1997
- Baths:
- 3.00
- MLS#:
- 2594276
- Subdivision:
- Gowan Fort Apache Phase 4
ADDITIONAL INFORMATION
No HOA. Upon entering the dbl.doors the spacious foyer with curved stairway to the 2nd level makes a stunning entry.The sunken LR with raised hearth FP. The spacious primary bedroom boasts a huge balcony, 3 way fireplace, beautiful ensuite with separate walk-in shower and soaking tub. The amenities in this home are many and include wet bar off the fam. rm. 3 fireplaces, granite kitchen counters, dbl.ovens, intercom system, garage storage , Fresh paint, New Carpet, Resurfaced Pool/Spa W/New Tile. .3 Mile to Garehime Heights Park that has Shaded Playgrounds, Picnic Areas, Fitness Court, Skatepark, Lighted Tennis Courts, Jogging/Walking Path, Park Benches, Restrooms, Drinking Fountains, and Plenty of open green grassy areas.
- Type:
- Single Family
- Sq.Ft.:
- 1,840
- Status:
- Active
- Beds:
- 3
- Lot size:
- 0.07 Acres
- Year built:
- 2003
- Baths:
- 3.00
- MLS#:
- 2595004
- Subdivision:
- HILLCREST AT LONE MOUNTAIN WES
ADDITIONAL INFORMATION
Breath-taking property, lovely entry with high ceilings and gorgeous tile flooring. Large kitchen with beautiful cabinets, granite countertops, dining area, and overlooks large living space. Separate laundry room. Lovely loft upstairs, great for entertaining! Large rooms with great-sized closets. Huge master with a large separate tub, separate shower, and double sinks.
- Type:
- Condo
- Sq.Ft.:
- 1,223
- Status:
- Active
- Beds:
- 3
- Lot size:
- 0.12 Acres
- Year built:
- 2004
- Baths:
- 2.00
- MLS#:
- 2593998
- Subdivision:
- Gowan Cliff Shadows Condo
ADDITIONAL INFORMATION
A very spacious 3 bedroom & 2 bath condo! Master separate from other Bedrooms. Spacious & Bright Floor Plan w/ Neutral Colors. Fireplace in Living room. Maple Cabinets. Gated Community. Pool. Club House w/ Tanning Bed, Gym, Pool Table & more. Gorgeous view with convenient location.MINUTES AWAY FROM DOWNTOWN SUMEERLIN,RED ROCK CASIANO,RESTAURANTS,SHOPPING,SCHOOLS,PARKS,WALKING TRAILS,HOSPITAL,EXCELIENT FREEWAY ACCESS,AND MORE!!
- Type:
- Condo
- Sq.Ft.:
- 1,223
- Status:
- Active
- Beds:
- 3
- Lot size:
- 0.12 Acres
- Year built:
- 2004
- Baths:
- 2.00
- MLS#:
- 2594000
- Subdivision:
- Gowan Cliff Shadows Condo
ADDITIONAL INFORMATION
A very spacious 3 bedroom & 2 bath condo! Master separate from other Bedrooms. Spacious & Bright Floor Plan w/ Neutral Colors. Fireplace in Living room. Maple Cabinets. Gated Community. Pool. Club House w/ Tanning Bed, Gym, Pool Table & more. Gorgeous view with convenient location.MINUTES AWAY FROM DOWNTOWN SUMEERLIN,RED ROCK CASIANO,RESTAURANTS,SHOPPING,SCHOOLS,PARKS,WALKING TRAILS,HOSPITAL,EXCELIENT FREEWAY ACCESS,AND MORE!!
- Type:
- Condo
- Sq.Ft.:
- 1,054
- Status:
- Active
- Beds:
- 2
- Lot size:
- 0.11 Acres
- Year built:
- 2004
- Baths:
- 2.00
- MLS#:
- 2593996
- Subdivision:
- Gowan Cliff Shadows Condo
ADDITIONAL INFORMATION
FABULOUS SECOND STORY CONDO IN GATED COMMUNITY WITH ACCESS TO POOL, SPA, REC ROOM AND MORE. KITCHEN HAS TILE FLOORS, A PANTRY, BREAKFAST BAR, AND TRACK LIGHTING. MASTER BEDROOM IS SEPARATE WITH MIRROR CLOSET DOORS, A FAN AND VAULTED CEILINGS. MASTER BATHROOM HAS DOUBLE SINKS AND SHOWER.MINUTES AWAY FROM DOWNTOWN SUMEERLIN,RED ROCK CASIANO,RESTAURANTS,SHOPPING,SCHOOLS,PARKS,WALKING TRAILS,HOSPITAL,EXCELIENT FREEWAY ACCESS,AND MORE!!
- Type:
- Condo
- Sq.Ft.:
- 1,054
- Status:
- Active
- Beds:
- 2
- Lot size:
- 0.11 Acres
- Year built:
- 2004
- Baths:
- 2.00
- MLS#:
- 2593993
- Subdivision:
- Gowan Cliff Shadows Condo
ADDITIONAL INFORMATION
***FIRST FLOOR CONDO IN CLIFF SHADOWS!** GATED SUBDIVISION WITH ACCESS TO POOL, SPA AND EXERCISE ROOM. 2 BEDROOM, 1.75 BATH DOWNSTAIRS CONDO THAT HAS TILE FLOORING THROUGHOUT, FIREPLACE, PATIO. WASHER/DRYER/REFRIGERATOR ARE INCLUDED, KITCHEN COMES WITH ALL APPLIANCES, WITH BUILT-IN MICROWAVE, CEILING FANS AND BLINDS, DOUBLE VANITY AND TUB IN MASTER BATH.MINUTES AWAY FROM DOWNTOWN SUMEERLIN,RED ROCK CASIANO,RESTAURANTS,SHOPPING,SCHOOLS,PARKS,WALKING TRAILS,HOSPITAL,EXCELIENT FREEWAY ACCESS,AND MORE!!
- Type:
- Condo
- Sq.Ft.:
- 1,054
- Status:
- Active
- Beds:
- 2
- Lot size:
- 0.11 Acres
- Year built:
- 2004
- Baths:
- 2.00
- MLS#:
- 2593990
- Subdivision:
- Gowan Cliff Shadows Condo
ADDITIONAL INFORMATION
FABULOUS SECOND STORY CONDO IN GATED COMMUNITY WITH ACCESS TO POOL, SPA, REC ROOM AND MORE. KITCHEN HAS TILE FLOORS, A PANTRY, BREAKFAST BAR, AND TRACK LIGHTING. MASTER BEDROOM IS SEPARATE WITH MIRROR CLOSET DOORS, A FAN AND VAULTED CEILINGS. MASTER BATHROOM HAS DOUBLE SINKS AND SHOWER.MINUTES AWAY FROM DOWNTOWN SUMEERLIN,RED ROCK CASIANO,RESTAURANTS,SHOPPING,SCHOOLS,PARKS,WALKING TRAILS,HOSPITAL,EXCELIENT FREEWAY ACCESS,AND MORE!!
- Type:
- Condo
- Sq.Ft.:
- 1,054
- Status:
- Active
- Beds:
- 2
- Lot size:
- 0.11 Acres
- Year built:
- 2004
- Baths:
- 2.00
- MLS#:
- 2593982
- Subdivision:
- Gowan Cliff Shadows Condo
ADDITIONAL INFORMATION
SPACIOUS 2 BEDROOM WITH ALL FLOOR NEUTRAL TILE. KITCHEN W/ UPGRADED MAPLE CABINETS, MICROWAVE. BEDROOMS HAVE CEILING FANS & WALK-IN CLOSETS. MASTER BATH WITH DUAL SINKS & HIGH VANITY. DINING ROOM OFF KITCHEN. LOCATED IN A GATED COMMUNITY.MINUTES AWAY FROM DOWNTOWN SUMEERLIN,RED ROCK CASIANO,RESTAURANTS,SHOPPING,SCHOOLS,PARKS,WALKING TRAILS,HOSPITAL,EXCELIENT FREEWAY ACCESS,AND MORE!!
- Type:
- Single Family
- Sq.Ft.:
- 2,639
- Status:
- Active
- Beds:
- 4
- Lot size:
- 0.14 Acres
- Year built:
- 1997
- Baths:
- 4.00
- MLS#:
- 2590751
- Subdivision:
- Northshores-Phase 2
ADDITIONAL INFORMATION
This exquisite property is situated on a prime corner lot within a gated community in North Shores. The residence features tile flooring, impressive high ceilings, a charming fireplace in the family room, sleek granite countertops, SS Appliances, energy-efficient LED recessed lighting, and ceiling fans in every room. This home Boasting 4 bedrooms, 4 full bathrooms, and a office that could serve as a fifth bedroom, this home provides generous living space and ultimate comfort. Step outside to relax on the covered patio and admire the low-maintenance backyard, complete with synthetic grass and a putting green for outdoor enjoyment.
- Type:
- Single Family
- Sq.Ft.:
- 1,492
- Status:
- Active
- Beds:
- 3
- Lot size:
- 0.09 Acres
- Year built:
- 1998
- Baths:
- 2.00
- MLS#:
- 2590618
- Subdivision:
- Cheyenne Ridge Phase 2
ADDITIONAL INFORMATION
Welcome Home!! This 3 bedroom, 2 bath has a front room / dining room combo, high vaulted ceilings throughout. The kitchen has room for a table as well. Master bedroom is very spacious, vaulted ceilings and a private full size bath with a walk in closet. This 1 story home will not last long.
- Type:
- Single Family
- Sq.Ft.:
- 2,943
- Status:
- Active
- Beds:
- 4
- Lot size:
- 0.12 Acres
- Year built:
- 2005
- Baths:
- 3.00
- MLS#:
- 2589687
- Subdivision:
- Mayfield
ADDITIONAL INFORMATION
Welcome home to the community of Mayfield! This two story, two car garage home on a corner lot with a PRIVATE POOL has four bedrooms and three full bathrooms with a loft. A formal front room dining combo with lots of windows, followed by a family room, open kitchen that leads out to the backyard where you can enjoy your summer in the pool or under your patio in BBQ mode. This multigenerational home has a full bedroom and bathroom DOWNSTAIRS!! Upstairs there is a second family room / loft. The laundry room is also upstairs. This huge master bedroom will accommodate your size bed for sure. Master bathroom features double sinks, bathtub, separate shower and a large walk in closet. Two more bedrooms upstairs and a guest bathroom with double sinks, lots of room. Shopping less then 5 mins away...More exciting pictures coming soon.
- Type:
- Single Family
- Sq.Ft.:
- 3,083
- Status:
- Active
- Beds:
- 6
- Lot size:
- 0.12 Acres
- Year built:
- 1998
- Baths:
- 3.00
- MLS#:
- 2586286
- Subdivision:
- El Capitan Ranch
ADDITIONAL INFORMATION
Beautiful, gorgeous Six-bedroom home with all the extras in a great location!! 3 car garage. Open floorplan with Vaulted Ceilings. Beautiful Spiral Stairway. Extra Large Master Bedroom with balcony and walk-in closets. Extra Large Master Bathroom with double sinks and jacuzzi size tub. Large Kitchen with kitchen Island and custom cabinets. Three Way Cozy custom fireplace. Large separate dining area. Tile and Wood floors with carpeting. Separate Washer and Dryer room. Ceiling Fans throughout. Steal Appliances. Manabloc Plumbing System. Large back yard with Patio. Mature landscaping with apple, lemon, peach and orange trees. Near shopping and schools. A must see.
$1,389,000
8275 W Craig Road Las Vegas, NV 89129
- Type:
- Single Family
- Sq.Ft.:
- 4,022
- Status:
- Active
- Beds:
- 4
- Lot size:
- 0.51 Acres
- Year built:
- 1995
- Baths:
- 3.00
- MLS#:
- 2580491
- Subdivision:
- None
ADDITIONAL INFORMATION
This exquisite property boasts a well-thought-out floor plan that offers both functionality & elegance. 4 spacious bedrooms provide ample space & the media/TV room is a great retreat for entertainment. The separate family room provides a comfortable gathering space for relaxation & quality time. The stunning kitchen, featuring custom cabinets & beautiful granite countertops. This kitchen is sure to impress with its style & practicality. The backyard is a true oasis with a large pool complete w/a waterfall & a spacious covered patio perfect for al fresco dining/lounging. The observation deck offers a unique vantage point for taking in the surrounding views. The separate workout room provides a convenient space for staying active, while the additional detached 2-car garage & RV garage offer storage for vehicles & outdoor equipment. From upgraded exterior and interior lighting to other premium features, every detail has been carefully considered to enhance the overall living experience.
- Type:
- Single Family
- Sq.Ft.:
- 2,143
- Status:
- Active
- Beds:
- 4
- Lot size:
- 0.09 Acres
- Year built:
- 1989
- Baths:
- 3.00
- MLS#:
- 2579572
- Subdivision:
- Charleston Heights Tr 63
ADDITIONAL INFORMATION
Beautiful 4 bedroom, 2.5 bathroom, 2-story home located on a Cul-de-Sac in NorthWest Las Vegas. NO HOA! This gorgeous home exhibits stunning flooring/ lighting throughout the house. Solar Panels installed to keep energy costs low and a water softner system. Conveniently located near Family Parks, Durango Hills Golf Club, nearby shopping and just a mile away to nearest freeway access. Dont miss out! Schedule your tour today!
- Type:
- Single Family
- Sq.Ft.:
- 2,896
- Status:
- Active
- Beds:
- 4
- Lot size:
- 0.16 Acres
- Year built:
- 1993
- Baths:
- 3.00
- MLS#:
- 2575668
- Subdivision:
- Sedona
ADDITIONAL INFORMATION
RV PARKING, POOL, GAZEBO, LOW HOA! Welcome home to the community of Deerbrooke! Stunning 4 bedroom, 3 FULL bathrooms, 3 car GARAGE!! This "multigenerational home" has a FULL bathroom and bedroom downstairs! Also a large laundry room just off the garage! YOUR home will feature a fabulous backyard with a POOL and stucco GAZEBO it is a marvelous addition to this LARGE home. The kitchen has lots of counter space and cabinets. The family room is oversized with a WET BAR for entertaining. TWO COZY FIREPLACES! The primary bath upstairs is stunning with resort style finishes.
- Type:
- Townhouse
- Sq.Ft.:
- 1,524
- Status:
- Active
- Beds:
- 3
- Lot size:
- 0.05 Acres
- Year built:
- 1998
- Baths:
- 3.00
- MLS#:
- 2571700
- Subdivision:
- MIRA VISTA
ADDITIONAL INFORMATION
Beautiful 3 bedroom 3 bath townhome in a great community! Open floorplan with a large living room when you walk in. Kitchen has tile flooring a breakfast bar and plenty of cabinet space. Large primary bedroom with walk in closet and other rooms are spacious as well. One car garage attached with entry into the home and fully fenced courtyard for your front door entrance.
- Type:
- Land
- Sq.Ft.:
- n/a
- Status:
- Active
- Beds:
- n/a
- Lot size:
- 0.73 Acres
- Baths:
- MLS#:
- 2553524
- Subdivision:
- Jensen & Helena Area 8
ADDITIONAL INFORMATION
Welcome to the Beverly Hills of the northwest. The Estates at Lone Mountain is a distinctive custom home community where a collection of the finest architecture takes centerstage on oversized lots. Seclusion and separation enhance each privately gated multi-million-dollar home on this 60-acre community nestled at the base of Lone Mountain. Build your ideal one-of-a-kind luxurious compound close to the finest amenities. All lots are completely finished, including sewer, water meter, final pad cert, and utilities. In addition, it is within walking distance of the regional Lone Mountain Park and trail system.
- Type:
- Land
- Sq.Ft.:
- n/a
- Status:
- Active
- Beds:
- n/a
- Lot size:
- 0.73 Acres
- Baths:
- MLS#:
- 2556548
- Subdivision:
- Jensen & Helena Area 8
ADDITIONAL INFORMATION
Welcome to the Beverly Hills of the northwest. The Estates at Lone Mountain is a distinctive custom home community where a collection of the finest architecture takes centerstage on oversized lots. Seclusion and separation enhance each privately gated multi-million-dollar home on this 60-acre community nestled at the base of Lone Mountain. Build your ideal one-of-a-kind luxurious compound close to the finest amenities. All lots are completely finished, including sewer, water meter, final pad cert, and utilities. In addition, it is within walking distance of the regional Lone Mountain Park and trail system.
- Type:
- Single Family
- Sq.Ft.:
- 3,293
- Status:
- Active
- Beds:
- 4
- Lot size:
- 0.33 Acres
- Year built:
- 2004
- Baths:
- 3.00
- MLS#:
- 2526191
- Subdivision:
- Spanish Spgs At Lone Mountain
ADDITIONAL INFORMATION
Welcome to the beautiful gated community, Spanish Springs, located in Lone Mountain. If you enjoy mountain views, this is the perfect home for you. An expansive backyard, sparkling pool, and gated RV parking, make this a great home for the outdoor enthusiast. Inside, the home spans almost 3,300 square feet. This gorgeous single story home is quite spacious, including oversized bedrooms, a vaulted ceiling in the primary suite, a large open kitchen, separate office, family room, and a formal dining room. Call 702-780-REAL for a showing today!
$1,250,000
4221 N Grand Canyon Las Vegas, NV 89129
- Type:
- Land
- Sq.Ft.:
- n/a
- Status:
- Active
- Beds:
- n/a
- Lot size:
- 0.74 Acres
- Baths:
- MLS#:
- 2476672
- Subdivision:
- Lone Mountain Estates Area 4
ADDITIONAL INFORMATION
Welcome to the Beverly Hills of the northwest. The Estates at Lone Mountain is a distinctive custom home community where a collection of the finest architecture takes centerstage on oversized lots. Seclusion and separation enhance each privately gated multi-million-dollar home on this 60-acre community nestled at the base of Lone Mountain. Build your ideal one-of-a-kind luxurious compound close to the finest amenities. All lots are completely finished, including sewer, water meter, final pad cert, and utilities. In addition, it is within walking distance of the regional Lone Mountain Park and trail system.
- Type:
- Single Family
- Sq.Ft.:
- 1,662
- Status:
- Active
- Beds:
- 4
- Lot size:
- 0.09 Acres
- Year built:
- 1997
- Baths:
- 3.00
- MLS#:
- 2331894
- Subdivision:
- Copperhead
ADDITIONAL INFORMATION
Great for investors! Highly desirable North West location! This two-story property features, 4 bedrooms a 2 car garage and over 1600 ft.² of living space, with close proximity to shopping, dining and freeways. Solid, long-term tenant in place call listing agent for details!

The data relating to real estate for sale on this web site comes in part from the INTERNET DATA EXCHANGE Program of the Greater Las Vegas Association of REALTORS® MLS. Real estate listings held by brokerage firms other than this site owner are marked with the IDX logo. GLVAR deems information reliable but not guaranteed. Information provided for consumers' personal, non-commercial use and may not be used for any purpose other than to identify prospective properties consumers may be interested in purchasing. Copyright 2025, by the Greater Las Vegas Association of REALTORS MLS. All rights reserved.
Las Vegas Real Estate
The median home value in Las Vegas, NV is $384,000. This is lower than the county median home value of $407,300. The national median home value is $338,100. The average price of homes sold in Las Vegas, NV is $384,000. Approximately 49.22% of Las Vegas homes are owned, compared to 42.49% rented, while 8.29% are vacant. Las Vegas real estate listings include condos, townhomes, and single family homes for sale. Commercial properties are also available. If you see a property you’re interested in, contact a Las Vegas real estate agent to arrange a tour today!
Las Vegas, Nevada 89129 has a population of 634,786. Las Vegas 89129 is less family-centric than the surrounding county with 27.94% of the households containing married families with children. The county average for households married with children is 28.53%.
The median household income in Las Vegas, Nevada 89129 is $61,356. The median household income for the surrounding county is $64,210 compared to the national median of $69,021. The median age of people living in Las Vegas 89129 is 37.9 years.
Las Vegas Weather
The average high temperature in July is 103.8 degrees, with an average low temperature in January of 37.1 degrees. The average rainfall is approximately 5 inches per year, with 0.3 inches of snow per year.
