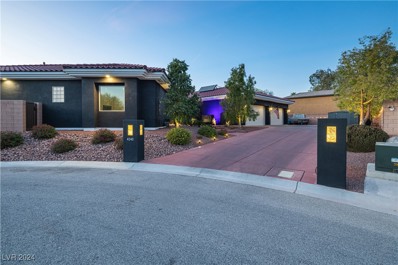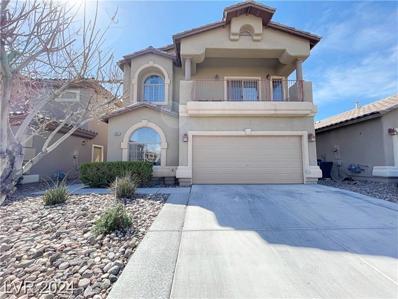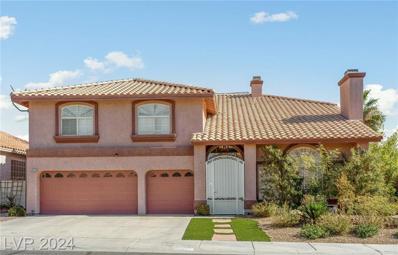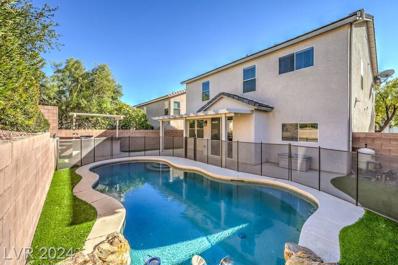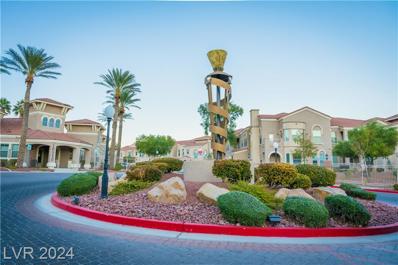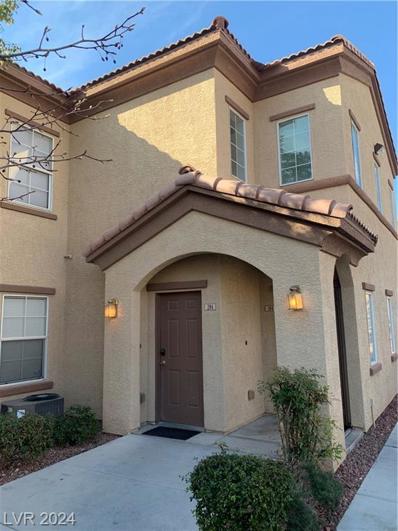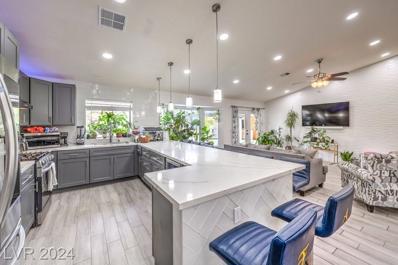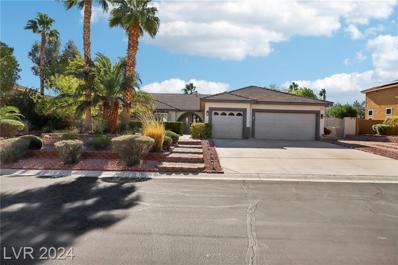Las Vegas NV Homes for Rent
- Type:
- Single Family
- Sq.Ft.:
- 1,558
- Status:
- Active
- Beds:
- 3
- Lot size:
- 0.11 Acres
- Year built:
- 1995
- Baths:
- 2.00
- MLS#:
- 2636864
- Subdivision:
- Lone Mountain Village
ADDITIONAL INFORMATION
This move-in-ready single-story home offers a spacious, open floor plan and a host of modern upgrades. The living room boasts high ceilings, creating a bright and airy ambiance. The kitchen features sleek soft-close cabinets, upgraded laminate countertops with a marble-inspired design and ample storage space. It is open to a welcoming family room with access to the backyard. The primary bedroom includes a walk-in closet and ensuite bath with tub, separate shower and access to the backyard. The home showcases a gas fireplace, upgraded light fixtures, upgraded ceiling fans, upgraded baseboards and stylish luxury vinyl plank flooring throughout. Enjoy the backyard complete with a sparkling pool and spaâ??perfect for relaxation or entertaining. An attached two-car garage adds convenience. Ideally situated near schools, shopping and freeway access. This home combines comfort, style and location. Don't miss the opportunity to make it yours!
- Type:
- Single Family
- Sq.Ft.:
- 1,621
- Status:
- Active
- Beds:
- 3
- Lot size:
- 0.05 Acres
- Year built:
- 1996
- Baths:
- 3.00
- MLS#:
- 2636401
- Subdivision:
- American West Village
ADDITIONAL INFORMATION
Lovely 2 Story home in a gated community. The community has 2 swimming pools and 2 dog parks. Water is included in the HOA dues. The home itself features 3 bedrooms, 2.5 bathrooms, and 2 car garage. The flooring downstairs is laminate and tile. The kitchen has stainless steel appliances and quartz counter-tops. The HVAC unit was replaced in the Summer of 2023. The water heater was replaced in 2023. The home also includes a water softener installed in 2022. We invite you see our listing. Thank you!
$1,795,000
4008 Desert Trace Court Las Vegas, NV 89129
- Type:
- Single Family
- Sq.Ft.:
- 3,563
- Status:
- Active
- Beds:
- 3
- Lot size:
- 0.26 Acres
- Year built:
- 2020
- Baths:
- 3.00
- MLS#:
- 2636683
- Subdivision:
- Desert Trace
ADDITIONAL INFORMATION
Welcome to this stunning modern retreatâ??a luxurious 3-bedroom, 3-bath home with stunning mountain, city, and Strip views! This home boasts an open, light-filled floor plan centered around a sleek dual-sided fireplace, creating a warm and sophisticated ambiance. The chefâ??s kitchen is designed for entertaining, featuring shaker cabinetry, soft-close drawers, quartz countertops, a grand island, premium stainless steel appliances, a Thermador fridge/freezer, and a spacious walk-in pantry. The primary suite is a private sanctuary, offering a balcony with sweeping views and a spa-like bath with a freestanding tub and separate glass shower. Step outside to your backyard, complete with a sparkling pool, infinity-edge hot tub, three waterfalls, and a custom fire feature/barâ??perfect for entertaining. Enjoy the covered patio with a built-in outdoor kitchen, ideal for al fresco dining. Donâ??t miss out on this incredible opportunityâ??schedule a private tour today & experience luxury living firsthand!
- Type:
- Single Family
- Sq.Ft.:
- 1,685
- Status:
- Active
- Beds:
- 3
- Lot size:
- 0.11 Acres
- Year built:
- 1997
- Baths:
- 3.00
- MLS#:
- 2636271
- Subdivision:
- Tuscany Village Northshore
ADDITIONAL INFORMATION
Beautiful Home in Northwest Gated Community This 1,685 sq. ft., 3-bedroom, 2.5-bath home in a quiet Northwest cul-de-sac offers modern upgrades and smart features. Highlights include a renovated half-bath, new luxury vinyl plank flooring, and upgraded baseboards. The spacious 4,792 sq. ft. lot features a private backyard with artificial turf, fruit trees, and a large wood gazeboâ??perfect for entertaining. Smart home features include light switches, thermostats, and a sprinkler system. The kitchen boasts reverse osmosis, and all appliances stay. Enjoy added security with Rolladen shutters, a security screen door, and a new 5-ton dual-zone HVAC system. A whole-house water softener and a 2-car garage with storage add extra convenience. Located near shopping, dining, and Desert Shores Lakes, this move-in-ready home blends style, comfort, and accessibility. Schedule your private showing today!
- Type:
- Single Family
- Sq.Ft.:
- 2,050
- Status:
- Active
- Beds:
- 4
- Lot size:
- 0.15 Acres
- Year built:
- 1996
- Baths:
- 2.00
- MLS#:
- 2635838
- Subdivision:
- Cheyenne Ridge Phase 2
ADDITIONAL INFORMATION
Fully Remodeled Modern Oasis in Lone Mountain! Welcome to a gorgeous 1story home that has been completely transformed into a modern masterpiece. Located in a highly desirable Lone Mountain Northwest area , this 4 bed, 2 bath stunner is perfect for those seeking style, comfort, and functionality. Step inside to discover an open and airy floor plan designed for both everyday living and entertaining. The gourmet kitchen is a chefâ??s dream, featuring sleek quartz countertops, custom cabinetry, and top-of-the-line stainless steel appliances. Gather around the cozy fireplace in the spacious living area or flow seamlessly into the backyard for indoor-outdoor entertaining. Each of the four bedrooms offers plenty of space and natural light, while the bathrooms have been beautifully updated with modern finishes and attention to detail. This home offers peace and privacy while being minutes away from parks, shopping, and dining. Donâ??t miss your chance to own this move-in-ready entertainerâ??s dream.
- Type:
- Single Family
- Sq.Ft.:
- 3,851
- Status:
- Active
- Beds:
- 4
- Lot size:
- 0.51 Acres
- Year built:
- 1989
- Baths:
- 3.00
- MLS#:
- 2635238
- Subdivision:
- None
ADDITIONAL INFORMATION
Welcome to this 4-bedroom, 3-bathroom home situated on a spacious 1/2-acre lot. Boasting breathtaking mountain and city views, this home offers the perfect blend of comfort & outdoor living. This calm, relaxing & expansive outdoor space is truly perfect for gardening, play, or hosting gatherings. A relaxing swimming pool offers year-round relaxation and entertainment. This home is energy efficient with a 3 year old HVAC & newer water heater. An updated kitchen has new appliances, granite counters, & generous counter space. Vaulted ceilings in dining & family area(s). The primary bedroom with en-suite bathroom is a calm retreat with jacuzzi tub, separate shower, and large walk-in closet. This open concept living configuration offers a multi-gen feature, with a spacious living room, dining area, and easy flow into the backyard. The two car Garage & R.V. parking has plenty of space for vehicles and storage. There are NO HOA fees, a community well, and solar PAID upon closing.
- Type:
- Single Family
- Sq.Ft.:
- 2,276
- Status:
- Active
- Beds:
- 3
- Lot size:
- 0.19 Acres
- Year built:
- 2001
- Baths:
- 3.00
- MLS#:
- 2633646
- Subdivision:
- Cheyenne Hualapai North
ADDITIONAL INFORMATION
Amazing 3 bed 2.5 bath with den, single story home in gated community. Newly remodeled: luxury vinyl plank floors in all bedrooms, freshly painted interior, refinished cabinets, brand new refrigerator, brand new custom front door, & brand new locking iron front gate. Upgrades to roofing, air conditioning, plumbing, exterior lighting and landscaping. Open floor plan, family room with gas fireplace. Primary bedroom has spacious walk-in closet & 2nd double closet, bathroom with double sinks, walk-in shower and soaking tub. Engineered wood flooring in living room, travertine flooring in kitchen, family room, hallways, and baths. Shutter window coverings. Beautiful sparkling private in-ground heated pool and spa. Large corner lot w/private backyard, lattice patio covering, separate pergola outdoor kitchen. 3 car garages with built-in storage. Community clubhouse, featuring modern gym, swimming pools, social room, kitchen, saunas, BBQ grills & more! Come and see, priced to sell.
$1,280,000
4245 N Butler Street Las Vegas, NV 89129
- Type:
- Single Family
- Sq.Ft.:
- 4,162
- Status:
- Active
- Beds:
- 2
- Lot size:
- 0.54 Acres
- Year built:
- 2014
- Baths:
- 4.00
- MLS#:
- 2633899
- Subdivision:
- Gramley Estates
ADDITIONAL INFORMATION
RARE FIND! Modern Single-Story Home 4,162 Sq Ft NO HOA offers exceptional amenities on a spacious over 0.5-acre lot. The home features a heated pool & spa, & an oversized air-conditioned 4-car garage w/ ample parking. Well-designed layout includes a large primary suite w/ additional room, walk-in closet, and dual-sink. A guest bedroom w/ a private entrance serves perfectly as a casita. A versatile library/game /office and a equipped home theater, both easily convertible to additional 2 bedrooms. The chefâ??s kitchen, complete w/ an oversized granite island, high-end Bosch and KitchenAid stainless steel appliances, plenty of space for entertaining. A formal dining room, family room, and a large covered patio add to the homeâ??s appeal. Includes a state-of-the-art smart home system that controls security, cameras in every room, lighting, thermostats, and a six-zone music system, offering convenience & comfort at your fingertips. Donâ??t miss this the opportunity to own this special home!
- Type:
- Single Family
- Sq.Ft.:
- 1,307
- Status:
- Active
- Beds:
- 3
- Lot size:
- 0.15 Acres
- Year built:
- 1997
- Baths:
- 2.00
- MLS#:
- 2634530
- Subdivision:
- Northshores-Phase 1
ADDITIONAL INFORMATION
Welcome to this cozy rustic Yellowstone style single-story home located at the end of a quiet cul-de-sac. With 3 bedrooms & 2 bathrooms, this home offers comfort & rustic style. The spacious family room features a wood focus wall, entertainment center, & charming gas fireplace perfect for relaxing evenings. The kitchen is a decorator's dream with distressed rustic painted cabinets, butcher block countertops, and a warm, inviting atmosphere. The primary bath has been upgraded with a luxurious custom steam shower, custom vanity & copper color antiqued sink. The large pie-shaped lot provides plenty of space for outdoor enjoyment, with a rock built-in outdoor kitchen ready for your personal touch and to add your own BBQ. Additionally, the 2-car garage offers convenience and storage. Donâ??t miss out on this fantastic opportunity!
- Type:
- Single Family
- Sq.Ft.:
- 3,007
- Status:
- Active
- Beds:
- 5
- Lot size:
- 0.12 Acres
- Year built:
- 1996
- Baths:
- 3.00
- MLS#:
- 2633673
- Subdivision:
- El Capitan Ranch
ADDITIONAL INFORMATION
This exceptional two-story home in the sought-after northwest offers 5 generously sized bedrooms and an inviting, open floor plan. The spacious living room flows seamlessly into the cozy family room, perfect for entertaining or relaxing. The large kitchen features an island, new quartz countertops, ample cabinet space, and all major appliances, making it an ideal space for cooking and gathering. The master suite is a true retreat, with a private en-suite bath and a walk-in closet. Additional features include new paint throughout, a three-car garage, a peaceful backyard, and plenty of storage space throughout. Ideally located with easy access to freeways, schools, and shopping. This home offers both comfort and convenience.
- Type:
- Single Family
- Sq.Ft.:
- 2,155
- Status:
- Active
- Beds:
- 4
- Lot size:
- 0.14 Acres
- Year built:
- 1996
- Baths:
- 3.00
- MLS#:
- 2633740
- Subdivision:
- El Capitan Ranch
ADDITIONAL INFORMATION
Your back yard oasis is calling to you! Walk right into the pool of your dreams and entertain your friends and family in this fabulous yard. No I am not forgetting about the fantastic Living room with Fireplace and the Family room that has enough room to be part of your indoor/outdoor entertainment. If you miss this one you have missed a great one!
- Type:
- Single Family
- Sq.Ft.:
- 1,741
- Status:
- Active
- Beds:
- 3
- Lot size:
- 0.07 Acres
- Year built:
- 2007
- Baths:
- 3.00
- MLS#:
- 2632818
- Subdivision:
- Villas At Cliff Shadows
ADDITIONAL INFORMATION
2 story home in a great community, 3 bedrooms and a loft, 2.5 bathrooms, Freshly painted, 1st floor completely Tiled, 4 ceiling fans, garage floor proxy painted, New dishwasher/stove and over the range microwave, New blinds, New toilets, Kitchen granite countertop, 5 mins from Summerlin downtown. Must see.
Open House:
Friday, 12/27 12:00-3:00PM
- Type:
- Single Family
- Sq.Ft.:
- 3,215
- Status:
- Active
- Beds:
- 5
- Lot size:
- 0.14 Acres
- Year built:
- 1997
- Baths:
- 3.00
- MLS#:
- 2633219
- Subdivision:
- Diamond Ridge
ADDITIONAL INFORMATION
This home checks all the boxes! NO HOA, WITH BASEMENT, 3 CAR GARAGE, SPARKLING POOL, FULLY REMODELED, A PARK IS LESS THAN 200 FEET AWAY FROM HOME! Get ready to fall in love with this spacious Modern 2-story home, featuring an open layout perfect for entertaining and everyday living. Tall vaulted ceilings upon entry, providing a grand and open feel. The spacious gourmet kitchen impresses with island and new cabinets wrapped in quartz countertops, stainless steel appliances. Two amazing fireplaces that make a statement, Step outside to your private backyard oasis, complete with a sparkling swimming poolâ??ideal for relaxing or hosting gatherings. A generous 3-car garage, you'll have plenty of room for vehicles, storage, or hobbies. Prime location near Summerlin Ideally located with easy access to freeways, schools, and shopping. This home offers both comfort and convenience.
- Type:
- Single Family
- Sq.Ft.:
- 2,304
- Status:
- Active
- Beds:
- 4
- Lot size:
- 0.12 Acres
- Year built:
- 2004
- Baths:
- 3.00
- MLS#:
- 2633390
- Subdivision:
- Day Dawn Estate
ADDITIONAL INFORMATION
Gorgeous, 2 Story, 4 Bedroom, 3 Bath Upgraded Home with a Downstairs Bedroom and Bathroom. Located in a Gated Community in the Northwest area of Las Vegas. This Open Floor Plan has plenty of natural light and features Cathedral / Vaulted Ceilings in the Family Room. On Cold Winter Nights enjoy the Cozy Fireplace. The Primary Bedroom is Roomy & the bathroom has a separate Tub & Shower. Upgrades include a Stunning Chandelier, Upgraded Fixtures, Island Sink, Ceiling Fans, Window Coverings, Large Loft Upstairs and a Balcony with Mountain Views. The back yard is spacious and features a Sparkling In-ground Swimming Pool with Wet Deck, Large Covered Patio with 2 Ceiling Fans, Fruit Trees and Real Grass for your enjoyment.
- Type:
- Single Family
- Sq.Ft.:
- 1,878
- Status:
- Active
- Beds:
- 3
- Lot size:
- 0.1 Acres
- Year built:
- 1997
- Baths:
- 3.00
- MLS#:
- 2633364
- Subdivision:
- Tuscany Village Northshore
ADDITIONAL INFORMATION
WELCOME TO YOUR NEW BEAUTIFUL 3 BEDROOM + 2.5 BATH HOME + LOFT WITH MOUNTAIN VIEWS IN THE GATED COMMUNITY OF TUSCANY VILLAGE NORTHSHORES. THIS HOME IS CONVENIENTLY LOCATED NEAR SHOPPING, PARKS & COMMUNITY AMENITIES WITH EASY ACCESS TO THE 95FWY. INCLUDED ARE STAINLESS STEEL KITCHEN APPLIANCES, UPGRADED LUXURY FLOORING THROUGHOUT ENTIRE HOME, 2-CAR GARAGE, & AMPLE STORAGE THROUGHOUT. ENJOY YOUR VERY OWN PRIVATE SUN ROOM / SOLARIUM, WITH AN EASY MAINTENANCE BACKYARD AND MATURE TREES. DON'T MISS THE CHANCE TO COME HOME TO ENJOY THE COZY FIREPLACE IN YOUR NEW LIVING ROOM AFTER A LONG DAY! THIS HOME WON'T LAST LONG!
- Type:
- Single Family
- Sq.Ft.:
- 1,412
- Status:
- Active
- Beds:
- 3
- Lot size:
- 0.05 Acres
- Year built:
- 2004
- Baths:
- 3.00
- MLS#:
- 2632761
- Subdivision:
- Sierra 2
ADDITIONAL INFORMATION
Welcome to 10612 Golden Aspen Court, a charming 3-bedroom, 2.5-bathroom home located in the heart of Las Vegas! This well-maintained property offers 1,412 sq. ft. of comfortable living space, featuring a spacious layout that's perfect for both relaxation and entertaining. The bright and airy interior boasts a modern design with plenty of natural light, and the kitchen is ideal for home cooks with its functional layout.
- Type:
- Single Family
- Sq.Ft.:
- 2,232
- Status:
- Active
- Beds:
- 3
- Lot size:
- 0.09 Acres
- Year built:
- 2020
- Baths:
- 3.00
- MLS#:
- 2633065
- Subdivision:
- Peaceful Ridge At Lone Mountain & Puli Phase 33
ADDITIONAL INFORMATION
Gorgeous Modern Home in Hidden Hills with Breathtaking Views. Backing scenic mountains and hiking trails, it provides an unparalleled setting for both relaxation and entertaining. Step out onto the rooftop deck to enjoy panoramic views of the Las Vegas Strip, city skyline, and surrounding mountains. The open-concept second level features an expansive living area, with a 3-panel glass sliding door that opens to a spacious balcony, bringing the outdoors in. The show stopping kitchen has upgraded cabinetry, stainless steel appliances, granite countertops, walk in pantry, and a large island. On the first level, you'll find two bedrooms, a full bathroom, and a theater/game room equipped with built-in ceiling speakers and surround sound. Additional features include a tankless water heater, water softener, and an electric car charger in the garage. The community offers fantastic amenities, including a pool, spa, barbecue area, park, and easy access to I-215. This home has it all!
- Type:
- Single Family
- Sq.Ft.:
- 3,828
- Status:
- Active
- Beds:
- 6
- Lot size:
- 0.16 Acres
- Year built:
- 1992
- Baths:
- 3.00
- MLS#:
- 2631981
- Subdivision:
- Sedona
ADDITIONAL INFORMATION
All the room you need in this spacious 6 bedroom home located in the Lone Mountain area. The downstairs features large living room with soaring vaulted ceilings, a fireplace and connected dining room with sliding doors to a private patio. The updated kitchen is perfect for entertaining with a large island, ample counter space, lots of cabinets, pull out drawers, double ovens, and 5 burner cooktop. The massive family room features a fireplace, wet bar, and double sliding doors leading to a backyard oasis with an in-ground pool and spa, built-in BBQ, and plenty of space for gatherings. The upstairs primary suite offers a large walk-in closet and a two-way fireplace. One bedroom and bath with shower downstairs for guests or extended family. Great features in this home like beautiful tile floors, plantation shutters, ceiling fans, recessed lighting, lots of storage, water softener, and low maintenance yard. Located close to transportation, schools, parks, and shopping.
- Type:
- Single Family
- Sq.Ft.:
- 2,492
- Status:
- Active
- Beds:
- 4
- Lot size:
- 0.1 Acres
- Year built:
- 2004
- Baths:
- 3.00
- MLS#:
- 2631091
- Subdivision:
- Lone Mountain Ridges
ADDITIONAL INFORMATION
Pristine condition 4 bed/3 bath home located in Lone Mountain area with beautiful views! Close to 215, so you can commute to anywhere in the valley quickly! OPEN CONCEPT home with a LARGE living space! 4th BEDROOM DOWNSTAIRS along with a 3/4 bathroom. This 4 bedroom beauty has the potential to be 5 BEDROOMS as LARGE loft space has doors. LARGE primary bedroom with extra big closet and full ensuite bathroom. LOTS of LIGHT!! GREAT entertaining space out back with a stunning pool (removable pool fence included), synthetic grass, outdoor kitchen with built in BBQ, and a covered patio!! Come take a look today.....you will not be disappointed!!
- Type:
- Condo
- Sq.Ft.:
- 1,133
- Status:
- Active
- Beds:
- 2
- Year built:
- 2003
- Baths:
- 2.00
- MLS#:
- 2631749
- Subdivision:
- Chateau Versailles Condo
ADDITIONAL INFORMATION
SUPER NICE AND CLEAN UPSTAIRS 2 BR CONDO WITH LARGE DIRECT ACCESS TO 2 CAR TENDEM GARAGE, BRAND NEW CARPET AND VINYL FLOORING, GRANITE KITCHEN COUNTER TOPS. KITCHEN PANTRY, SEPARATE LAUNDRY ROOM, 2 GOOD SIZE BEDROOMS WITH WALKING CLOSETS AND FANS, LIVING ROOM WITH HIGH CEILINGS, FAN AND FIREPLACE. GATED COMMUNITY WITH DOG PARK, VIEW OF LAS VEGAS, POOL, SPA, FITNESS AND BBQ ARE.
- Type:
- Condo
- Sq.Ft.:
- 1,110
- Status:
- Active
- Beds:
- 2
- Year built:
- 2003
- Baths:
- 2.00
- MLS#:
- 2631407
- Subdivision:
- Lone Mountain Condos
ADDITIONAL INFORMATION
Gorgeous freshly painted 2nd floor unit, all new appliances, new blinds. Close to I-215, Majestic Park, Lone Mountain Trails. Community features 2 pools, club house, exercise room. Move in ready !
$1,968,000
8225 Helena Avenue Las Vegas, NV 89129
- Type:
- Single Family
- Sq.Ft.:
- 3,265
- Status:
- Active
- Beds:
- 5
- Lot size:
- 0.48 Acres
- Year built:
- 1987
- Baths:
- 3.00
- MLS#:
- 2631089
- Subdivision:
- None
ADDITIONAL INFORMATION
No HOA. Luxurious 5 bed/3 bath ranch home on ½ acre fully renovated. Feng Shui flow. Windows galore to allow max natural lighting. Backyard/Front yard is an oasis of its own. Large pool w/ spa, waterfall, remote controlled. Water-smart backyard fully fenced, front grass & oyster shell bocce ball court. Massive primary w/ pool/spa access, gorgeous bathroom multi-head shower quartzite countertop, a customizable space for a 2nd office or massive walk-in closet. Huge bedrooms/ closets. All Bathrooms fully renovated w/ quartzite countertops multi-head showers. 2 Bed w/bath in sep wing. 2 Zoned Temp Home. Custom closets. Walk-in pantry. 2 wood burning fireplaces. Flagstone patio w/ fire-pit outside. ADT alarm system. Stunning Flooring. No carpet. Remote control Electric blackout shades. Solid core mahogany doors. Huge RV parking. Vaulted ceiling living room. Large Dining room. Sep office. Dream laundry rm. Soft close kitchen cabinets. Large lit shed. CALL YOUR AGENT OR GEORGIA TO VIEW!
- Type:
- Single Family
- Sq.Ft.:
- 1,884
- Status:
- Active
- Beds:
- 3
- Lot size:
- 0.16 Acres
- Year built:
- 1995
- Baths:
- 2.00
- MLS#:
- 2631187
- Subdivision:
- Pioneer Estate West-Phase 4
ADDITIONAL INFORMATION
This completely remodeled single-story residence features a 2-car garage AND a 2-car carport, providing ample parking space. The no-maintenance backyard includes turf and a convenient shed, perfect for storage. Inside, the home has been completely remodeled to offer modern luxury. Enjoy two exquisite luxury showers and a kitchen adorned with quartz countertops. The open great room is bathed in extra lighting and boasts a beautiful tile accent wall. Throughout the home, youâ??ll find elegant wood-like tile flooring with no carpet at all! Best of all, there is no HOA! This home is a perfect blend of style and convenience, ready for you to move in and enjoy. WELCOME HOME!
- Type:
- Single Family
- Sq.Ft.:
- 2,704
- Status:
- Active
- Beds:
- 4
- Lot size:
- 0.48 Acres
- Year built:
- 1996
- Baths:
- 3.00
- MLS#:
- 2630651
- Subdivision:
- Rio Largo Estate
ADDITIONAL INFORMATION
This home is truly a one of a kind! Located in the beautiful community of Lone Mountain within the gated community of Rio Largo Estate. Walking distance to Mountain Crest Park, 15 minutes to Downtown Summerlin and Las Vegas Ballpark, 25 minutes from Allegiant Stadium, and only 20 minutes from The Las Vegas Strip! This 4 bedroom home has an office that could be a 5th bedroom, 2 and a half bathrooms, with a bonusroom off the primary bedroom. Fully upgraded kitchen with stainless steel appliances, breakfast nook, and breakfast bar. The family room is perfect for entertaining as it connects to the kitchen and flows easily to the spectacular backyard. Pool, basketball court, putting green, built-in BBQ and RV parking. Come tour this home and see for yourself!
- Type:
- Single Family
- Sq.Ft.:
- 1,609
- Status:
- Active
- Beds:
- 3
- Lot size:
- 0.12 Acres
- Year built:
- 1998
- Baths:
- 2.00
- MLS#:
- 2630579
- Subdivision:
- El Capitan Ranch
ADDITIONAL INFORMATION
Nestled in desirable El Capitan Ranch, this meticulously maintained home offers comfort, style, & convenience. Open floor plan features LVP flooring and a spacious family room with a cozy fireplace. A charming bay window in the dining area adds a delightful reading nook or sitting space. Back on the market The well-appointed kitchen is designed for both beauty & function. Granite countertops and backsplash. French doors lead to a professionally landscaped backyard, offering mature shrubs, an extended patio, and a pergolaâ??creating a perfect outdoor retreat. Neutral tones throughout provide a versatile backdrop for any decor, while the north-facing orientation ensures natural light & comfort year-round. Low HOA. Easy access to Durango Hills Golf Club, scenic trails, Creech & Nellis AFB, shopping & more. This stunning home is a rare find and a perfect opportunity for the next lucky homeowner. Donâ??t miss outâ??schedule your tour today and make this beautiful home yours!

The data relating to real estate for sale on this web site comes in part from the INTERNET DATA EXCHANGE Program of the Greater Las Vegas Association of REALTORS® MLS. Real estate listings held by brokerage firms other than this site owner are marked with the IDX logo. GLVAR deems information reliable but not guaranteed. Information provided for consumers' personal, non-commercial use and may not be used for any purpose other than to identify prospective properties consumers may be interested in purchasing. Copyright 2024, by the Greater Las Vegas Association of REALTORS MLS. All rights reserved.
Las Vegas Real Estate
The median home value in Las Vegas, NV is $384,000. This is lower than the county median home value of $407,300. The national median home value is $338,100. The average price of homes sold in Las Vegas, NV is $384,000. Approximately 49.22% of Las Vegas homes are owned, compared to 42.49% rented, while 8.29% are vacant. Las Vegas real estate listings include condos, townhomes, and single family homes for sale. Commercial properties are also available. If you see a property you’re interested in, contact a Las Vegas real estate agent to arrange a tour today!
Las Vegas, Nevada 89129 has a population of 634,786. Las Vegas 89129 is less family-centric than the surrounding county with 27.94% of the households containing married families with children. The county average for households married with children is 28.53%.
The median household income in Las Vegas, Nevada 89129 is $61,356. The median household income for the surrounding county is $64,210 compared to the national median of $69,021. The median age of people living in Las Vegas 89129 is 37.9 years.
Las Vegas Weather
The average high temperature in July is 103.8 degrees, with an average low temperature in January of 37.1 degrees. The average rainfall is approximately 5 inches per year, with 0.3 inches of snow per year.







