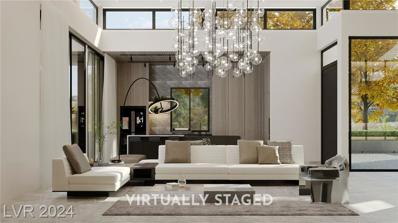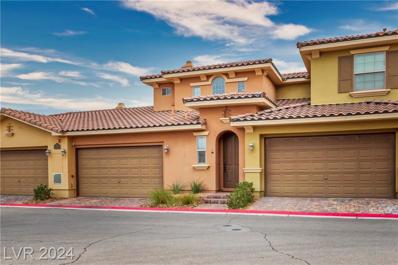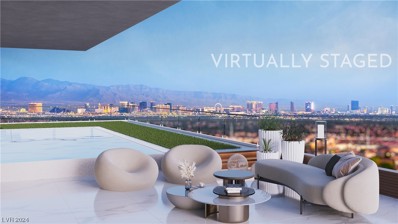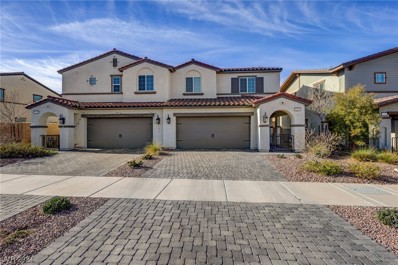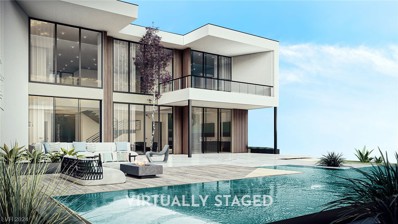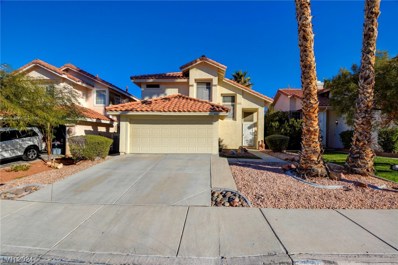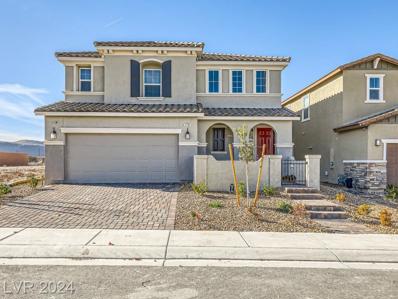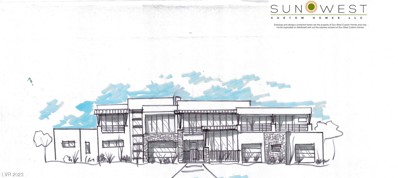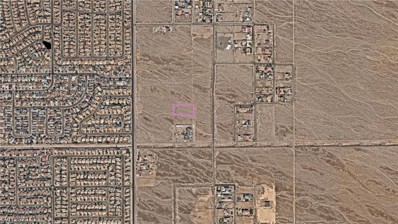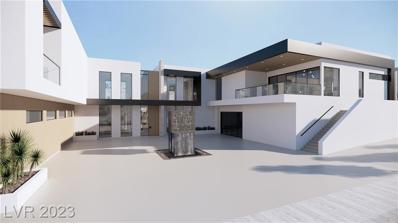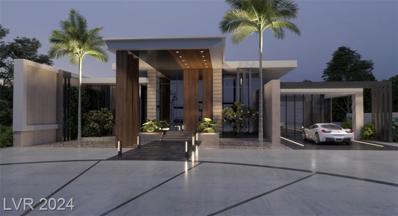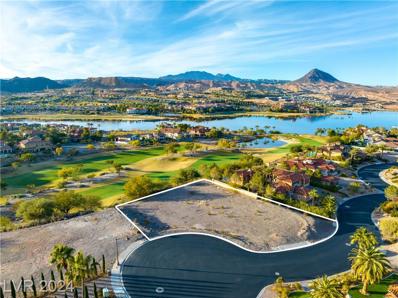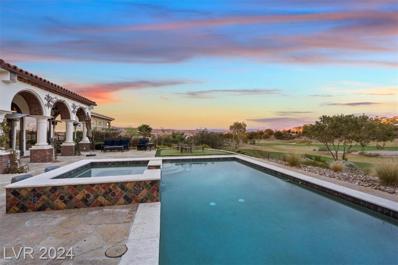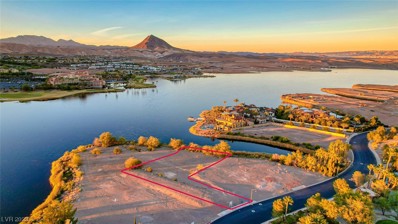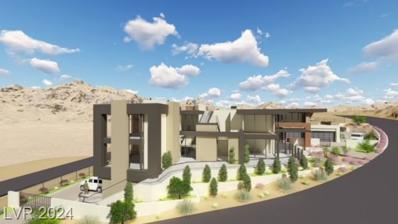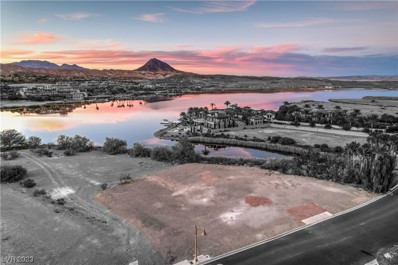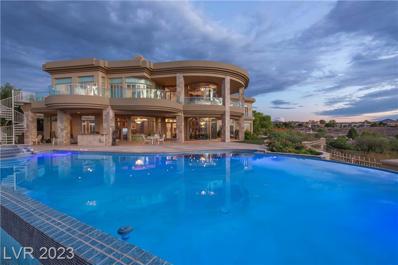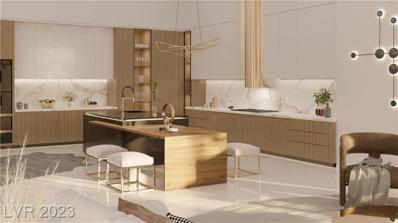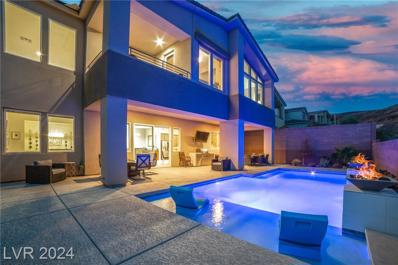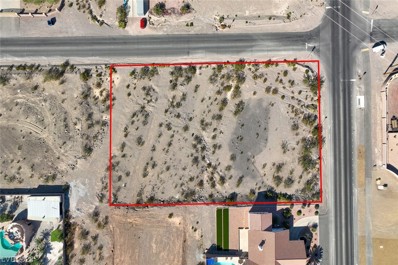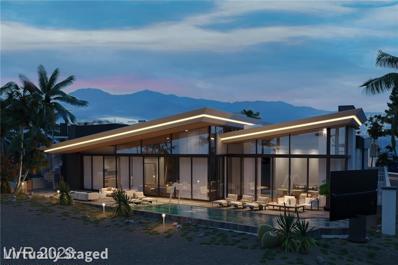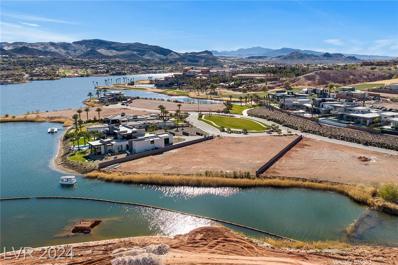Henderson NV Homes for Rent
$2,755,000
349 Net Zero Henderson, NV 89012
- Type:
- Single Family
- Sq.Ft.:
- 3,076
- Status:
- Active
- Beds:
- 3
- Lot size:
- 0.25 Acres
- Year built:
- 2024
- Baths:
- 3.00
- MLS#:
- 2552491
- Subdivision:
- The Hills
ADDITIONAL INFORMATION
Welcome to LIVV Neo, Henderson's newest semi-custom, net-zero community brought to you by LIVV Homes. The Sunfolia Plan is a beautiful single-level house plan packs a big punch with its good-sized courtyard that crosses the threshold of a grand entry and bestows a full indoor/outdoor experience from the moment you walk through the door. It provides high-end finishes, a beautiful kitchen and a master suite that delivers a sanduary within the home, similar to the best resort suites in the world. Fit for a small family or a professional, this house fits any lifestyle.
- Type:
- Townhouse
- Sq.Ft.:
- 1,353
- Status:
- Active
- Beds:
- 2
- Lot size:
- 0.1 Acres
- Year built:
- 2008
- Baths:
- 3.00
- MLS#:
- 2552807
- Subdivision:
- Parcel 17 Tennis Villas
ADDITIONAL INFORMATION
Super rare Villa available in South Shore! Picturesque views from all over the home from the kitchen all the way to the spa inspired primary shower. Located on an elevated lot at the end of a cul-de-sac for the utmost in privacy and conveniently located in close proximity to rear community access gate. Attention to detail and pride of ownership shows through in this home for sure!
$2,900,000
397 Net Zero Drive Henderson, NV 89012
- Type:
- Single Family
- Sq.Ft.:
- 4,053
- Status:
- Active
- Beds:
- 4
- Lot size:
- 0.25 Acres
- Year built:
- 2024
- Baths:
- 5.00
- MLS#:
- 2552318
- Subdivision:
- LIVV NEO
ADDITIONAL INFORMATION
NEO, the Worlds 1st Net-Zero Tesla-powered community set in the heart of Henderson.Spectacular Award Winning Semi-Custom single story, Thia model has 6 flexible open floorplans to cater to your lifestyle needs, LUXURY SMART NETZERO READY HOME Powered by AI. Unobstructed views of the Famous Las Vegas Strip, Golf & Mt. Views available. Mesmerizing international World Class 3 Interior Design to choose from. BESPOKEÂ Edition package comes with 14ft -16ft high ceilings, solid core doors with custom level 5 finishes, up to 14ft pocket doors giving the indoor/outdoor living spaces along with features from the impressive elegant foyer entrance to the luxurious backyard of infinity edge Sparkling pool & landscaping.Spa-like bathrooms, gorgeous kitchen, top-of-the-range appliances, floor-to-ceiling windows & more. Floor plans 3,843-4053sqft.Solar panels powered by Tesla Powerwall, FREE model 3 Tesla INCLUDED.Welcome to the Future of Luxury Living. MLS Price includes the Lot premium
$385,000
340 Silva Place Henderson, NV 89011
- Type:
- Townhouse
- Sq.Ft.:
- 1,429
- Status:
- Active
- Beds:
- 3
- Lot size:
- 0.06 Acres
- Year built:
- 2022
- Baths:
- 3.00
- MLS#:
- 2552843
- Subdivision:
- Cadence Village Parcel 4-P2-4
ADDITIONAL INFORMATION
A delightful and nearly pristine two-story townhome nestled in the sought-after Cadence neighborhood. Cadence boasts an array of enticing amenities, including an Olympic-sized swimming pool, numerous scenic walking trails, and inviting parks. This townhome showcases exceptional features, beginning with the inviting open floor plan downstairs, ideal for entertaining. The kitchen exudes brightness with recessed lighting and includes a convenient pantry. Upstairs, discover private bedrooms and a laundry room for added convenience. The primary bedroom is connected to the main bedroom, offering a double sink and a walk-in shower. The backyard is just the right size for a townhouse, completing the charm of this residence! No waiting for a new built. get in a Move-in ready home now!
$3,169,580
409 Net Zero Henderson, NV 89012
- Type:
- Single Family
- Sq.Ft.:
- 5,118
- Status:
- Active
- Beds:
- 4
- Lot size:
- 0.28 Acres
- Baths:
- 5.00
- MLS#:
- 2550996
- Subdivision:
- The Hills
ADDITIONAL INFORMATION
Welcome to LIVV Neo, Henderson's newest semi-custom, net-zero community brought to you by LIVV Homes. Experience sustainable living at its finest with our innovative Joelene Model, designed to maximize energy efficiency and minimize your carbon footprint. The Joelene model ranges from 5,118 to 5,665 sqft, 3 different floor plans, 3 unique and exquisite interior designs, 4 exteriors options and many upgrades to choose from. This 2-story home has 26 ft ceilings in the main common area and 12 ft throughout the home. Not to mention, your LIVV Home Bespoke Edition comes with finished pool and landscaping. With contemporary architecture and luxurious finishes, this home has an open-concept floor plan that seamlessly blends indoor and outdoor living. Located in the heart of Henderson and conveniently located near shopping, dining, entertainment, and outdoor recreation. Contact me for your personal introduction to LIVV Homes.
- Type:
- Single Family
- Sq.Ft.:
- 2,065
- Status:
- Active
- Beds:
- 4
- Lot size:
- 0.1 Acres
- Year built:
- 1994
- Baths:
- 3.00
- MLS#:
- 2551960
- Subdivision:
- Green Valley South -5
ADDITIONAL INFORMATION
Stunning 2 story home in Green Valley South. Beautiful inside and out. A large living room with vaulted ceilings in front is open to the formal dining room. The family room is open to the kitchen in back. Family room has a fireplace and sliding door to the patio area. The kitchen has a breakfast bar, granite countertops and an eating area. Laminate flooring throughout the living room, dining room, and bedrooms with tile in family room, kitchen and bathrooms. Master bedroom has a walk-in closet and the master bathroom has dual sink granite top vanity with a garden tub and separate shower. 2nd floor bedrooms have and a shared bathroom and 1st floor bedroom has a 3/4 bath right across the hall. Covered patio in back. Must see to appreciate.
- Type:
- Single Family
- Sq.Ft.:
- 3,063
- Status:
- Active
- Beds:
- 5
- Lot size:
- 0.12 Acres
- Year built:
- 2023
- Baths:
- 4.00
- MLS#:
- 2549401
- Subdivision:
- Inspirada Pod 6-1
ADDITIONAL INFORMATION
DON'T MISS THIS BEAUTIFUL TWO STORY, FIVE BEDROOM HOME IN INSPIRADA**BRIGHT OPEN & AIRY FLOORPLAN*PRIMARY BEDROOM HAS WALK IN CLOSET*PRIMARY BATH HAS DOUBLE SINKS & SEPARATE TUB & SHOWER*THREE OTHER BEDROOMS UPSTAIRS ALL W/WALK IN CLOSETS*LARGE LOFT UPSTAIRS FOR MOVIE ROOM, GAME ROOM, LIBRARY OR WHATEVER WORKS*BEDROOM & 3/4 BATH DOWNSTAIRS**GOURMET KITCHEN WIH QUARTZ COUNTERTOPS, ISLAND, DOUBLE OVENS, & WALK IN PANTRY*LARGE COZY FAMILY ROOM GREAT FOR ENTERTAINING OR JUST RELAXING*PRIVATE BACKYARD W/EZ CARE LANDSCAPING & COVERED PATIO* INSPIRADA OFFERS MANY AMENITIES SUCH AS TENNIS COURTS, BASKETBALL COURTS, COMMUNITY POOLS & SPAS AMONG MANY OTHER THINGS*CLOSE TO SHOPPING & ENTERTAINMENT**
$7,800,000
13 Wanderlust Court Henderson, NV 89012
- Type:
- Single Family
- Sq.Ft.:
- 6,700
- Status:
- Active
- Beds:
- 6
- Lot size:
- 0.8 Acres
- Year built:
- 2024
- Baths:
- 7.00
- MLS#:
- 2548814
- Subdivision:
- Crystal Ridge-Amd
ADDITIONAL INFORMATION
This is a design for a beautiful Custom Home on 13 Wanderlust, has beautiful mountain views from the property and beyond.
- Type:
- Land
- Sq.Ft.:
- n/a
- Status:
- Active
- Beds:
- n/a
- Lot size:
- 1.25 Acres
- Baths:
- MLS#:
- 2548732
ADDITIONAL INFORMATION
Imagine building your dream home just 20 minutes from Harry Reid International Airport perched on the foothills over looking Henderson & Las Vegas! Over an acre of real estate with sweeping views of the valley and room for all your toys, horses and hobbies. Located close to the Lake, schools, casinos and freeway but yet a whole world away! Come check it out today!
$10,000,000
650 Dragon Peak Henderson, NV 89012
- Type:
- Single Family
- Sq.Ft.:
- 9,426
- Status:
- Active
- Beds:
- 4
- Lot size:
- 0.44 Acres
- Baths:
- 8.00
- MLS#:
- 2545718
- Subdivision:
- Macdonald Highlands
ADDITIONAL INFORMATION
MUST SEE VIDEO OF AMAZING COURTYARD ENTRANCE & SHOWROOM STYLE GARAGE This sophisticated modern home has a large courtyard driveway entrance with 6 oversized garage spaces. This stunning home is located behind double double gates in the prestigious Macdonald Highlands community of Dragonâ??s Reserve. This two story home has 9,426 square feet of livable space & 2,524 square feet of garage space with spectacular views of the city and DragonRidge Golf Course. All 4 bedrooms are en suites, 8 bathrooms in total 5 full 3 half bathrooms, garage can fit between 6-10 cars with extra space for parking in the courtyard. Home has walk in wine room, movie theater, office, large primary closet, prep kitchen plus much more. NV is a state WITHOUT Individual & Corporate Income Tax
$22,000,000
587 Lairmont Henderson, NV 89012
- Type:
- Single Family
- Sq.Ft.:
- 17,000
- Status:
- Active
- Beds:
- 5
- Lot size:
- 0.58 Acres
- Baths:
- 12.00
- MLS#:
- 2545012
- Subdivision:
- Macdonald Highlands
ADDITIONAL INFORMATION
MUST SEE VIDEO OF AMAZING BASEMENT W/ CAR ELEVATOR & SHOWROOM STYLE GARAGE - This sophisticated modern home has an underground car museum / show room with a car elevator. Perfect for a car collector. This amazing home is located behind double gates in the prestigious Macdonald Highlands community. This 3 story home with a basement has over 17,000 square feet of livable space and over 5,000 square feet of functional garage space, spectacular views of the Las Vegas strip and frontage on the 4th hole of the DragonRidge Golf Course. All 5 bedrooms are en suites, 12 bathrooms in total 6 full and 6 half bathroom, garage can hold up to 26 car parking spaces with 4 full size garage spaces above ground. Resort style spa room with jacuzzi, steam/dry saunas and gym. Movie theater, large outdoor roof deck overlooking the strip. large wine bar, private double office spaces with outdoor deck, large prep kitchen, elevator. plus much more.
$1,650,000
4 Cloudloft Court Henderson, NV 89012
- Type:
- Land
- Sq.Ft.:
- n/a
- Status:
- Active
- Beds:
- n/a
- Lot size:
- 0.58 Acres
- Baths:
- MLS#:
- 2546057
- Subdivision:
- Crystal Ridge-Amd
ADDITIONAL INFORMATION
$2,250,000
14 Wanderlust Court Henderson, NV 89012
- Type:
- Land
- Sq.Ft.:
- n/a
- Status:
- Active
- Beds:
- n/a
- Lot size:
- 1.64 Acres
- Baths:
- MLS#:
- 2546048
- Subdivision:
- Crystal Ridge-Amd
ADDITIONAL INFORMATION
- Type:
- Land
- Sq.Ft.:
- n/a
- Status:
- Active
- Beds:
- n/a
- Lot size:
- 0.71 Acres
- Baths:
- MLS#:
- 2544580
- Subdivision:
- Marseilles
ADDITIONAL INFORMATION
A remarkable opportunity to build on this premium property with Lake, Golf Course and Mountain Views. Situated on an elevated lot above the Jack Nicklaus private golf course, this 30,000+ square ft. property in a cul-de-sac offers serene mountain views, maintained golf course and dramatic Lake views. South Shore is a 24 hr. man-gated community along with an additional gate to the boutique community of Marseilles. South Shore Clubhouse is steps away with unbelievable amenities. Lakeside dining, shopping. Airport is 15 miles away. **Home is located on favorite 11th hole** Seller will consider OWC financing**
$2,950,000
22 Rue Grimaldi Way Henderson, NV 89011
- Type:
- Single Family
- Sq.Ft.:
- 6,430
- Status:
- Active
- Beds:
- 5
- Lot size:
- 0.39 Acres
- Year built:
- 2000
- Baths:
- 7.00
- MLS#:
- 2543948
- Subdivision:
- Monaco 4th Amd
ADDITIONAL INFORMATION
Welcome to the prestigious & exclusive Guard-Gated SOUTH SHORE. A Country Club community w/resort-style living is at its finest; showcasing opulence through Timeless Architectural Design. This lavish 5 BR retreat spans across 6,430 sq ft with views overlooking the 12th fairway of a private Jack Nicklaus designed golf course. The chef's kitchen & butler's pantry are culinary sanctuaries equipped with Viking & Sub-Zero appliances such as 3 refrigerators, 4 sinks, 2 dishwashers, and an enormous kitchen island. Stock the WINE CELLAR, nestled in the center of the home! The primary bedroom on the main level impresses with indoor/outdoor access to the Saltwater Pool & Spa, fireplace & breathtaking views of the fairway. The upper-level has splendid LAKE VIEWS with a wrap-around balcony that seamlessly connects the game-room to two ensuites. 1 of 4 garage bays has been transformed into a custom closet/storage, uses are up to your imagination. A true testament to a grandeur lifestyle.
$1,150,000
31 Rue Mediterra Drive Henderson, NV 89011
- Type:
- Land
- Sq.Ft.:
- n/a
- Status:
- Active
- Beds:
- n/a
- Lot size:
- 0.53 Acres
- Baths:
- MLS#:
- 2543306
- Subdivision:
- Marseilles
ADDITIONAL INFORMATION
A tremendous opportunity to own a waterfront home in the double gated, private, luxurious SouthShore community of Marseilles that is approved for your private boat dock. Design & build your custom dream home on this gorgeous .53 acre parcel that offers lake, mountain and golf course views. Why settle for being lined up in a row with other homes? This property is one of four lots on the peninsula and one of two lots with the enhanced privacy of sitting back off the street. The lot provides the owners with the feeling of elbow room and the seclusion of an estate. North-facing backyard maximizes the view of the lake and the butte while minimizing the afternoon sun. Architect and builders are available. Lake Las Vegas was voted the best Master Planned community in Las Vegas! Lake Las Vegas is a 320-acre lake and is considered to be the most beautiful in the entire Valley with water sports, dining and outdoor concerts. Not just a community, but a lifestyle! No restriction on build time.
$1,640,000
648 Dragon Peak Drive Henderson, NV 89012
- Type:
- Land
- Sq.Ft.:
- n/a
- Status:
- Active
- Beds:
- n/a
- Lot size:
- 0.5 Acres
- Baths:
- MLS#:
- 2541808
- Subdivision:
- Macdonald Highlands Planning Area 7-Phase 2B2
ADDITIONAL INFORMATION
This is a STEAL and Will NOT LAST. Approved plans for a 10,500+ sq ft home, 3 levels, 7 car garage and rooftop deck with strip views. Corner Lot, on the most popular street in MacDonald Highlands. Great for a Spec home builder or to build your dream home. Act NOW, Act Fast.
$1,375,000
33 Rue Mediterra Drive Henderson, NV 89011
- Type:
- Land
- Sq.Ft.:
- n/a
- Status:
- Active
- Beds:
- n/a
- Lot size:
- 0.66 Acres
- Baths:
- MLS#:
- 2541215
- Subdivision:
- Marseilles
ADDITIONAL INFORMATION
Discover luxury living in coveted South Shore community of Lake Las Vegas, where privacy, exclusivity, and opulence defines every corner. This is a premier parcel nestled within the prestigious double gated Marseilles subdivision. This exceptional .66-acre lot boasts an elevated position along the serene shores of Lake Las Vegas. Fully approved building designs have been thoughtfully created to maximize breathtaking panoramic views of the 320-acre lake, majestic butte, and the lush greens of the golf course. OR, create your own vision to perfectly reflect your personal style and desires. South Shore residents enjoy world-class amenities, such as the private Jack Nicholas Signature Golf Course and The Lake Club. Enjoy evenings with friends filled with fine dining at the South Shore Country Club or leisurely golf cart rides to the vibrant LLV Village, where fabulous local restaurants, events, and concerts await. Dare to live in Paradise and enjoy the lifestyle you always dreamed of!
$18,000,000
45 Club Vista Drive Henderson, NV 89052
- Type:
- Single Family
- Sq.Ft.:
- 11,132
- Status:
- Active
- Beds:
- 7
- Lot size:
- 1.2 Acres
- Year built:
- 2001
- Baths:
- 9.00
- MLS#:
- 2539478
- Subdivision:
- Anthem Cntry Club Parcel 41 Amd
ADDITIONAL INFORMATION
KING Of The Hill; With 360° panoramic views of the entire valley, Strip, and Mountain ranges, truly a trophy property perched on the biggest, highest elevated, 1.2 acre view lot above Anthem Country Club Golf Course boasting captivating views. Main Estates is 9,655 sq.ft., be blown away by the floor to second story ceiling windows highlighting your stunning strip and mountain views, vaulted ceilings, spiraling staircase, custom cherrywood, and curved glass nooks and balconies T/O. Outside, the covered patios, an outdoor kitchen and dining areas, lead to the custom tiled pool deck and a massive, infinity edge pool with breathtaking views of the entire Las Vegas valley. A detached guest house, w/ a great room, 2 bedrooms, 2 baths, as well as its own laundry and 2 car garage. Over $12 M in just land value, this 11,132 total sq.ft., Grand Estate is set on the best and highest lot in guard gated Anthem country club, behind a second gate with only 5 of the best luxury estates in Henderson.
$6,600,000
349 Unicorn Hills Dr Henderson, NV 89012
- Type:
- Single Family
- Sq.Ft.:
- 4,250
- Status:
- Active
- Beds:
- 4
- Lot size:
- 0.53 Acres
- Year built:
- 2024
- Baths:
- 5.00
- MLS#:
- 2536353
- Subdivision:
- NEO
ADDITIONAL INFORMATION
New Construction Custom Designed plan in LIVV Homes newest Net Zero community, NEO. This "O.A.O." plan offers a unique multilevel terraced living experience. Step through the 8' glass pivot front entry door and you are immediately engulfed with direct, unobstructed, panoramic views of the Las Vegas valley from Red Rock to The Strip. Internationally Designed Interior Spaces, 14' wall to wall glass pocket door system in living room, Waterfall Edge Kitchen Island, Wolf Appliance Package, Sub Zero Refrigerator, Hide-Away Primary Suite, Dual Vanity in Primary Bathroom, Couture Style Primary His and Her Closet, Media Lounge, Office, Outdoor Living Space includes Covered Patio, Fire pit, Sunken Pool Observation Lounge, Outdoor Kitchen, Pickelball/Flex Sport Court, Flex Outdoor Turf Terrace.
$1,200,000
8 Hilltop Crest Street Henderson, NV 89011
- Type:
- Single Family
- Sq.Ft.:
- 3,653
- Status:
- Active
- Beds:
- 4
- Lot size:
- 0.17 Acres
- Year built:
- 2021
- Baths:
- 4.00
- MLS#:
- 2537490
- Subdivision:
- The Falls Parcel K - Phase 1
ADDITIONAL INFORMATION
Step into your contemporary sanctuary, where luxury and elegance merge for an unparalleled living experience! The glass entryway reveals a chic design and standout features, including a first-floor bedroom and bath. The open concept seamlessly connects the upgraded kitchen to the family room with a fireplace, offering a warm, inviting space for both relaxation and entertainment. High ceilings and expansive windows bathe the area in natural light, showcasing the home's modern sophistication. The primary suite is a serene retreat with a sitting room and balcony overlooking the mountains and its luxurious ensuite bath with a spa-like tub. Outside, enjoy a solar-heated, chlorine pool with jets, waterfall, fire feature, outdoor TV, cooling deck, and built-in BBQ. Perfect for outdoor dining and leisure. Located in a prime and gated neighborhood, itâ??s close to shopping and amenities, and includes a Lake Las Vegas Sports Club Membership. Additionally, solar panels are fully paid.
$250,000
Racetrack Henderson, NV 89015
- Type:
- Land
- Sq.Ft.:
- n/a
- Status:
- Active
- Beds:
- n/a
- Lot size:
- 0.95 Acres
- Baths:
- MLS#:
- 2537472
ADDITIONAL INFORMATION
Discover the perfect canvas for your dream home on this idyllic vacant land! Nestled in a serene rural setting, this property offers endless possibilities. With sweeping views of the Strip and mountains. Just moments away from city conveniences. Just a quick trip gets you to shopping, dining or entertainment. Create your own haven in a place where the best of both worlds come together seamlessly. Don't miss the opportunity to make this prime piece of real estate your own.
$8,900,000
1160 Alpine Ledge Drive Henderson, NV 89012
- Type:
- Single Family
- Sq.Ft.:
- 7,000
- Status:
- Active
- Beds:
- 5
- Lot size:
- 0.35 Acres
- Year built:
- 2024
- Baths:
- 7.00
- MLS#:
- 2537206
- Subdivision:
- Macdonald Highlands Planning Area 18 Phase 5 Amd
ADDITIONAL INFORMATION
Welcome to 1160 Alpine Ledge, situated in the exclusive community of MacDonald Highlands. This stunning property is a masterpiece, professionally designed and built by a construction dream team including HGTV contractor, Grant Matesic. This ultra-private residence is located at one of the highest points in the community, offering breathtaking views of the entire Vegas Valley. The home features a dream kitchen, perfect for preparing meals for friends and family. The beautiful outdoor space is tailored for entertaining, with a private pool and spacious terrace for al fresco dining. Your state-of-the-art gym allows you to stay fit and healthy without leaving the comfort of your home. With meticulous attention to detail, this exquisite home boasts the finest finishes and materials throughout. The expansive master suite offers a luxurious escape with stunning Valley views from your spa-like bath. Each bedroom is generously sized and includes an en-suite bath.
$13,100,000
1050 Wellness Place Henderson, NV 89011
- Type:
- Land
- Sq.Ft.:
- n/a
- Status:
- Active
- Beds:
- n/a
- Lot size:
- 4.05 Acres
- Baths:
- MLS#:
- 2536993
- Subdivision:
- Us 95 & Galleria
ADDITIONAL INFORMATION
APN # 161-34-710-031/032 Planned Community Zoning Union Village Master Plan / Henderson Hospital Complex Primary Use â?? Assisted Living Union Village consists of townhomes, apartments, medical buildings, restaurants, hotels, and more. Union Village is bounded by Boulder Highway to the east, I-515 to the west, and Galleria Drive to the south.
$1,800,000
6 Sunrise Beach Circle Henderson, NV 89011
- Type:
- Land
- Sq.Ft.:
- n/a
- Status:
- Active
- Beds:
- n/a
- Lot size:
- 1.08 Acres
- Baths:
- MLS#:
- 2537215
- Subdivision:
- Parker Point At Rainbow Canyon
ADDITIONAL INFORMATION
Boat dock permitted on 220.06 waterfrontage custom one acre lot at Lake Las Vegas Reflection Estates. Lake Las Vegas, voted 2023 Best Masterplan Community. Guard gated custom home community, waterfront 1 acre custom home lot, with walled side boundaries, set within the private gated enclave of only 9 custom homes offers the opportunity to design and build a custom home with exceptional lake views with possible beach and boat dock- boat access to Lake Las Vegas Village with restaurants and shops and water sports amenities and community events. Architectural guidelines available to review, minimum 4500 Sq ft, contemporary modern home to be approved by the design review board. Please ask agent to share the bespoke floorplans for potential home on the lot. Blue Heron custom home also an option. No time restrictions to build. NO SIDS AND LIDS .Transferable Lake Las Vegas Sports Club membership with gym, pool and tennis and pickleball courts and Reflection cove club access- $25,000 value.

The data relating to real estate for sale on this web site comes in part from the INTERNET DATA EXCHANGE Program of the Greater Las Vegas Association of REALTORS® MLS. Real estate listings held by brokerage firms other than this site owner are marked with the IDX logo. GLVAR deems information reliable but not guaranteed. Information provided for consumers' personal, non-commercial use and may not be used for any purpose other than to identify prospective properties consumers may be interested in purchasing. Copyright 2024, by the Greater Las Vegas Association of REALTORS MLS. All rights reserved.
Henderson Real Estate
The median home value in Henderson, NV is $490,000. This is higher than the county median home value of $407,300. The national median home value is $338,100. The average price of homes sold in Henderson, NV is $490,000. Approximately 59.41% of Henderson homes are owned, compared to 32.59% rented, while 8% are vacant. Henderson real estate listings include condos, townhomes, and single family homes for sale. Commercial properties are also available. If you see a property you’re interested in, contact a Henderson real estate agent to arrange a tour today!
Henderson, Nevada has a population of 311,250. Henderson is more family-centric than the surrounding county with 29.5% of the households containing married families with children. The county average for households married with children is 28.53%.
The median household income in Henderson, Nevada is $79,611. The median household income for the surrounding county is $64,210 compared to the national median of $69,021. The median age of people living in Henderson is 42.3 years.
Henderson Weather
The average high temperature in July is 104.2 degrees, with an average low temperature in January of 38 degrees. The average rainfall is approximately 4.9 inches per year, with 0.2 inches of snow per year.
