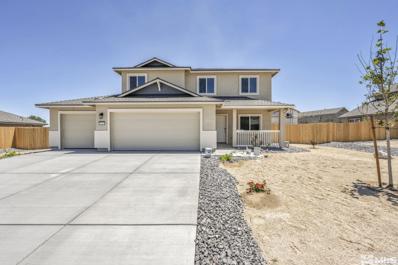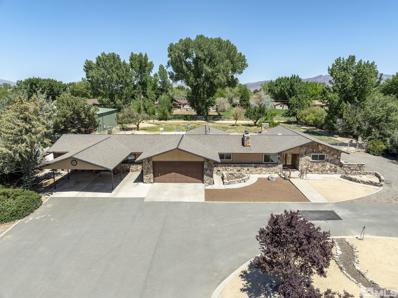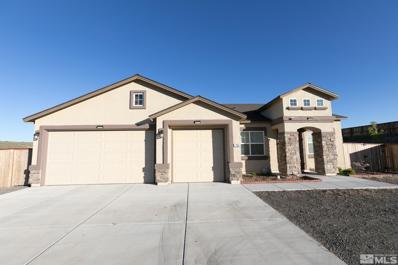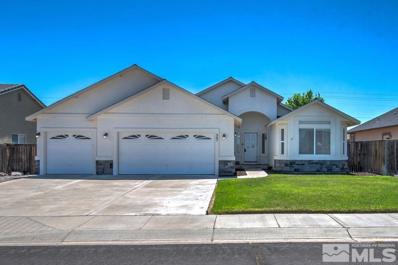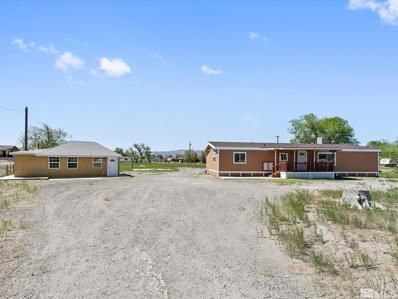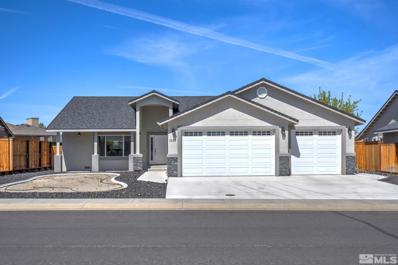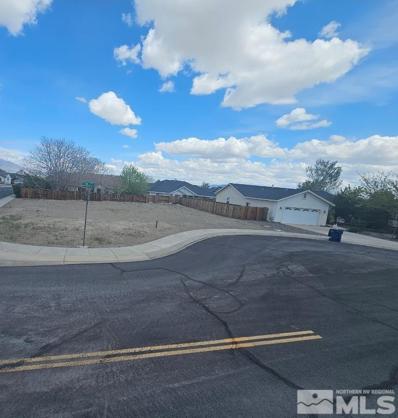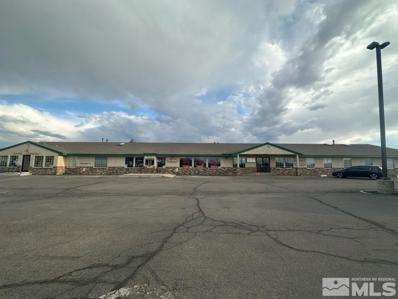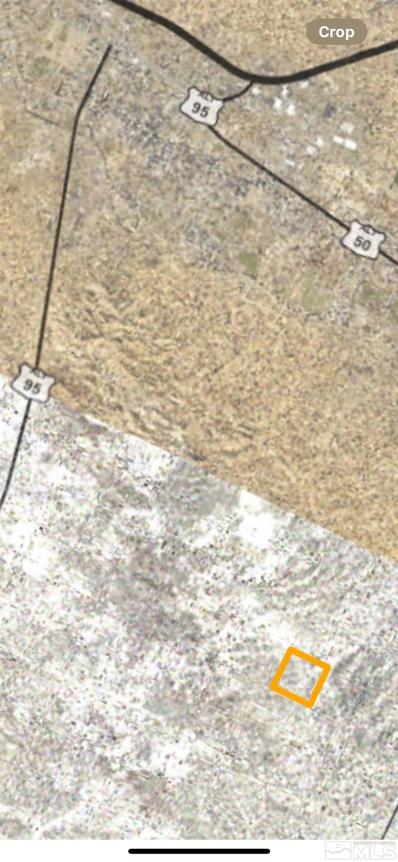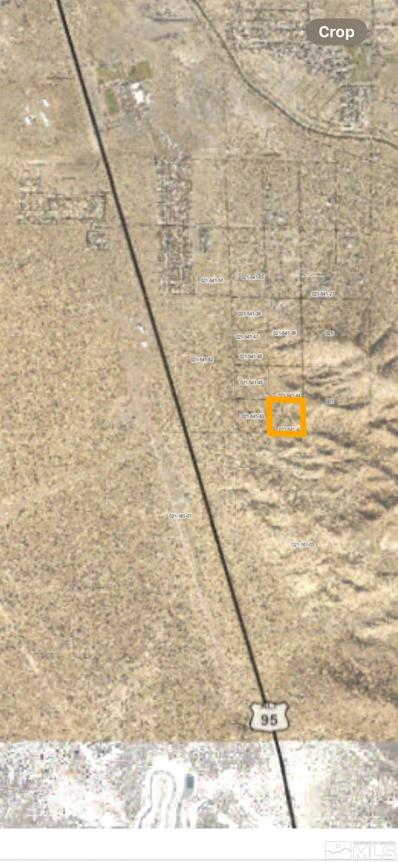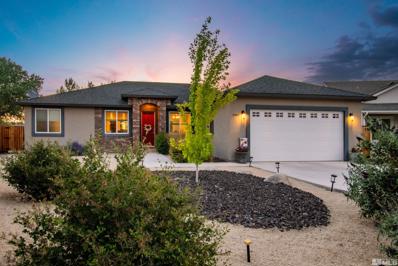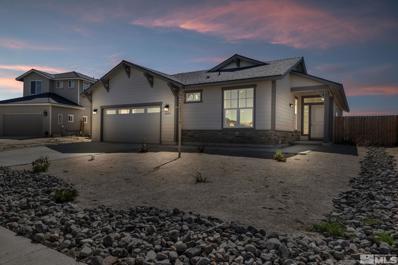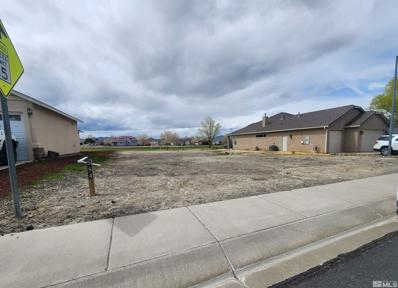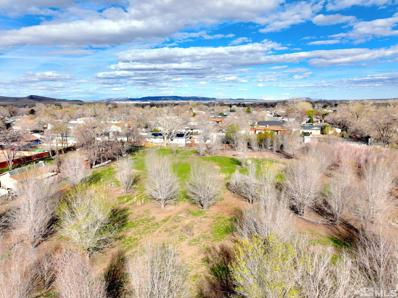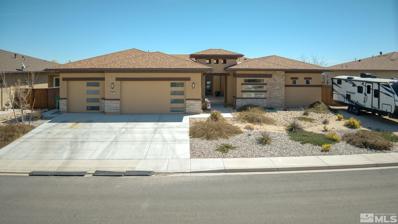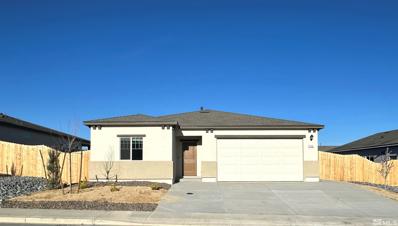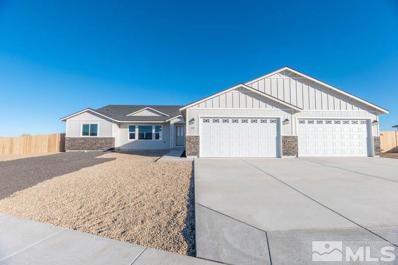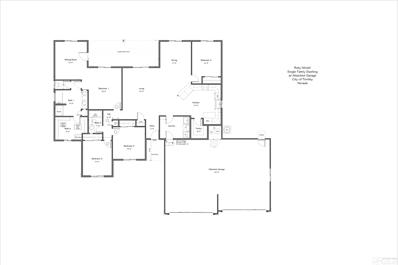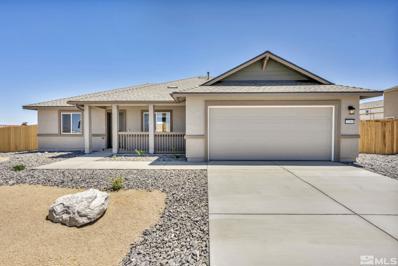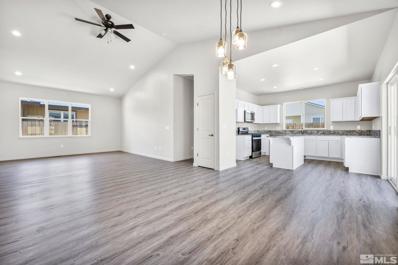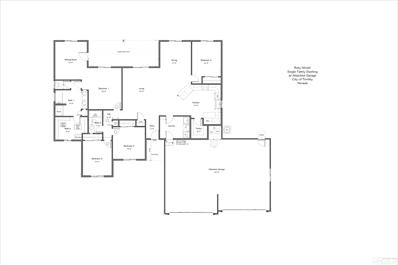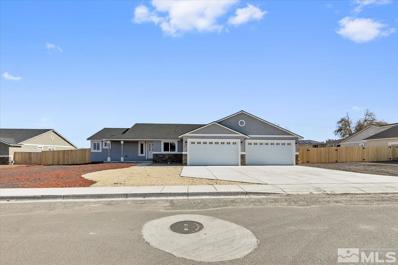Fernley NV Homes for Rent
- Type:
- Other
- Sq.Ft.:
- 2,281
- Status:
- Active
- Beds:
- 3
- Lot size:
- 0.21 Acres
- Year built:
- 2024
- Baths:
- 3.00
- MLS#:
- 240006373
ADDITIONAL INFORMATION
All details subject to change. This house is under construction. Property taxes have yet to be assessed and shall be determined after closing by the local assessing entity. Broker/Agent must register their client on their first visit to the community. Contract to be written on the builder's approved forms. Home is Completed and Builder is offering special interest rates!
$398,400
721 Fall St Fernley, NV 89408
- Type:
- Other
- Sq.Ft.:
- 1,815
- Status:
- Active
- Beds:
- 4
- Lot size:
- 0.15 Acres
- Year built:
- 2004
- Baths:
- 3.00
- MLS#:
- 240006310
ADDITIONAL INFORMATION
WITH AN ACCEPTABLE OFFER, SELLER WILL CONSIDER A CLOSING COST CREDIT. This is a great floor plan with 4 bedrooms, 2.5 baths and a 3 car garage! The bright and cheerful kitchen is updated with new cabinets, countertops, decorative backsplash, and an island with plenty of additional drawers. Kitchen includes a vegetable bin and two Lazy Susan's. Large living area with a convenient 1/2 bath with pedestal sink. Large dining room off the kitchen, large enough for a dining cabinet and more.
$359,900
1762 Walnut Drive Fernley, NV 89408
- Type:
- Other
- Sq.Ft.:
- 1,628
- Status:
- Active
- Beds:
- 3
- Lot size:
- 0.16 Acres
- Year built:
- 2004
- Baths:
- 2.00
- MLS#:
- 240006248
ADDITIONAL INFORMATION
WITH AN ACCEPTABLE OFFER, SELLER WILL CONSIDER A CLOSING COST CREDIT. Nice home on a corner lot in the popular Royal Oaks subdivision. Large great room with high ceilings and a gas log fireplace. Dining area is off the kitchen with large window/door facing the back yard and patio. The kitchen has a large breakfast bar with very nice cabinetry. This split floor plan offers privacy and a spacious primary suite with a large walk in closet.
$795,000
600 Country Dr Fernley, NV 89408
- Type:
- Other
- Sq.Ft.:
- 3,913
- Status:
- Active
- Beds:
- 4
- Lot size:
- 1.3 Acres
- Year built:
- 1979
- Baths:
- 4.00
- MLS#:
- 240005906
ADDITIONAL INFORMATION
MOTIVATED SELLER DRASTICALLY IMPROVES PRICE! You could be the proud owner of this lovely ranch-style property with two complete homes for one incredible price! The main house has spacious living area with gas fireplace, built-in bookcase, high ceilings and fans with floor to ceiling windows for a serene view. Formal dining has wood burning fireplace. Four bedrooms, 3 1/2 bathrooms with upgraded fixtures. New flooring installed in 2023 through-out & tile backsplash. Huge laundry room for your dirty chores.
$699,900
763 Seabiscuit Dr Fernley, NV 89408
- Type:
- Other
- Sq.Ft.:
- 2,250
- Status:
- Active
- Beds:
- 4
- Lot size:
- 1.59 Acres
- Year built:
- 2018
- Baths:
- 2.00
- MLS#:
- 240005711
ADDITIONAL INFORMATION
Come take a look of this open floor plan home netted on 1.59 acre lot in Sage Estate Fernley! This welcoming 2250 sqft home coms with 4 bedrooms, 2 baths and 3 car garages. The attached garage has heating system and 220V installed. it presents opportunity for those seeking comfort, space and value.
$418,000
507 Wedge Lane Fernley, NV 89408
- Type:
- Other
- Sq.Ft.:
- 1,997
- Status:
- Active
- Beds:
- 3
- Lot size:
- 0.21 Acres
- Year built:
- 2004
- Baths:
- 2.00
- MLS#:
- 240005445
ADDITIONAL INFORMATION
CHECK OUT THE VIDEO TOUR-GREAT LOCATION! A popular floor plan in the Desert Lakes golf community! Experience the privacy of your back yard, yet views of Hole #2 green and Hole #3 tee box in the front yard. The clubhouse is minutes away. A great benefit of this home is room versatility. There is a formal dining area AND a large breakfast nook off the kitchen. Either is big enough for your dining area, freeing up the other area for whatever serves your household.
$374,900
1045 Fremont St Fernley, NV 89408
- Type:
- Other
- Sq.Ft.:
- 1,704
- Status:
- Active
- Beds:
- 3
- Lot size:
- 2 Acres
- Year built:
- 1984
- Baths:
- 3.00
- MLS#:
- 240004988
ADDITIONAL INFORMATION
2-ACRE PROPERTY INCLUDES STUNNING 540 SQ FT GUEST HOUSE (not included in total sq footage) This charming property offers the perfect blend of comfort, convenience, & versatility. The Main home features a host of recent upgrades, including a brand-new swamp cooler to keep you cool during the summer months and freshly painted exteriors, including the deck, enhancing its curb appeal. Inside, discover a spacious layout complemented by a bonus room, ideal for a home office, playroom, or additional living space.
$499,500
1119 Dixie Lane Fernley, NV 89408
- Type:
- Other
- Sq.Ft.:
- 2,141
- Status:
- Active
- Beds:
- 4
- Lot size:
- 0.16 Acres
- Year built:
- 2021
- Baths:
- 3.00
- MLS#:
- 240004590
ADDITIONAL INFORMATION
This custom home finished construction in August 2022 and is loaded with builder & owner upgrades. The property is located in a golf course community and is minutes away from the clubhouse. This is one of the last C.A.L. Investment Properties built homes. Please view the photo slide show and video. This is a beautiful home-schedule your showing soon before someone else does!
$73,000
372 Kim Court Fernley, NV 89408
- Type:
- Land
- Sq.Ft.:
- n/a
- Status:
- Active
- Beds:
- n/a
- Lot size:
- 0.19 Acres
- Baths:
- MLS#:
- 240004572
ADDITIONAL INFORMATION
Charming corner lot in one of Fernley's premier communities. Ready to build your dream home? Located on a serene corner lot at the front of a peaceful cul-de-sac. This prime parcel offers a unique opportunity to create your personalized Living space. With all of the Utilities on site, this lot provides a versatile foundation to bring your visions to life.
$1,850,000
805 E Main St Fernley, NV 89408
- Type:
- General Commercial
- Sq.Ft.:
- 10,104
- Status:
- Active
- Beds:
- n/a
- Lot size:
- 1.08 Acres
- Year built:
- 1991
- Baths:
- MLS#:
- 240004493
ADDITIONAL INFORMATION
Professional Office/Medical Retail building located in growing Fernley, NV. Sits on 1.080 acres of land and offers high visibility with Main Street frontage. Each unit is individually metered for gas and electric. Current tenants include a veterinarian clinic, dentist, medical insurance and a gaming/card shop. Property is zoned C1, offering a variety of uses, not limited to the current use.
$70,000
APN 021-441-25 Fernley, NV 89408
- Type:
- Land
- Sq.Ft.:
- n/a
- Status:
- Active
- Beds:
- n/a
- Lot size:
- 160 Acres
- Baths:
- MLS#:
- 240004274
ADDITIONAL INFORMATION
Great opportunity to build off the grid. Close access to Fernley.
$80,000
755 Janet Lane Fernley, NV 89408
- Type:
- Land
- Sq.Ft.:
- n/a
- Status:
- Active
- Beds:
- n/a
- Lot size:
- 9.77 Acres
- Baths:
- MLS#:
- 240004273
ADDITIONAL INFORMATION
Great vacant Lot overlooking 95A, the airport, and has a gentle slope. Close access to Fernley.
- Type:
- Other
- Sq.Ft.:
- 1,888
- Status:
- Active
- Beds:
- 3
- Lot size:
- 0.2 Acres
- Year built:
- 2018
- Baths:
- 2.00
- MLS#:
- 240004168
ADDITIONAL INFORMATION
"Step into luxury living with this exquisite Desert Lakes Golf Community home. Boasting engineered hardwood flooring, a bonus Office/Den, and a cozy Pellet Stove, this nearly new 3bd/2bath residence is a masterpiece. Enjoy the beautifully landscaped yard and expansive covered patio, offering breathtaking views of the 7th Tee. Move-in ready and waiting for you to call it home."
$389,900
4609 Langdon St Fernley, NV 89408
- Type:
- Other
- Sq.Ft.:
- 1,505
- Status:
- Active
- Beds:
- 3
- Lot size:
- 0.19 Acres
- Year built:
- 2022
- Baths:
- 2.00
- MLS#:
- 240003795
ADDITIONAL INFORMATION
Gorgeous turn-key new built home in the Donner estates neighborhood. Sitting on almost a quarter acre, this home has a large backyard, no rear neighbors and features gorgeous mountain views. The interior has premium LVP flooring throughout, granite countertops and a well thought out floorplan for even the most meticulous buyers. Located on one of the largest lots in the neighborhood you'll love coming home. This is one of the nicest homes in the neighborhood due to the lot size and features.
$70,000
584 Wedge Fernley, NV 89408
- Type:
- Land
- Sq.Ft.:
- n/a
- Status:
- Active
- Beds:
- n/a
- Lot size:
- 0.16 Acres
- Baths:
- MLS#:
- 240003694
ADDITIONAL INFORMATION
$629,000
575 Hardie Lane Fernley, NV 89408
- Type:
- Land
- Sq.Ft.:
- n/a
- Status:
- Active
- Beds:
- n/a
- Lot size:
- 3.22 Acres
- Baths:
- MLS#:
- 240003682
ADDITIONAL INFORMATION
Introducing an exceptional investment opportunity to purchase 4 lots with over 14 acre feet of water rights in the historic downtown area of Fernley at the intersection of Hardie & Westerlund. The prime location of this 3.22-acre property is tailor-made for single-family development, boasting a level terrain to streamline the construction process and ensuring seamless maintenance. With versatile development potential this property offers investors the chance to capitalize on a burgeoning market.
$679,000
697 Raptor Way Fernley, NV 89408
- Type:
- Other
- Sq.Ft.:
- 3,677
- Status:
- Active
- Beds:
- 5
- Lot size:
- 0.28 Acres
- Year built:
- 2017
- Baths:
- 4.00
- MLS#:
- 240003541
ADDITIONAL INFORMATION
Back on Market!! At No Fault of Seller!! Discover unparalleled luxury nestled in the heart of the serene Fernley neighborhood, where 697 Raptor Way stands as a beacon of modern living amidst breathtaking mountain vistas. This expansive 3,677 sq ft masterpiece boasts an array of sophisticated features, including 5 lavish bedrooms, 3.5 elegantly appointed bathrooms, and a spacious 3-car garage set on a generous 0.28-acre lot.
- Type:
- Other
- Sq.Ft.:
- 1,501
- Status:
- Active
- Beds:
- 3
- Lot size:
- 0.17 Acres
- Year built:
- 2024
- Baths:
- 2.00
- MLS#:
- 240003460
ADDITIONAL INFORMATION
Th Sequoias Phase II NOW SELLING. Move in ready home! The single story, 1501 plan at The Sequoias features 3 bedrooms, 2 bathrooms and a 2-car garage. Built with you in mind, this plan boasts a large kitchen island, designated pantry, spacious walk-in closet in bedroom 1 and an open concept great room. Contact our team today for more information.
- Type:
- Other
- Sq.Ft.:
- 2,129
- Status:
- Active
- Beds:
- 4
- Lot size:
- 0.54 Acres
- Year built:
- 2024
- Baths:
- 2.00
- MLS#:
- 240003362
ADDITIONAL INFORMATION
This is the Cascade model in Nelson Meadows Subdivision. It comes with a large fully fenced backyard, a covered patio and a four car garage. The home features a great room concept with large chef style kitchen and an island in the center. This model features a split floor plan with three bedrooms on one side, and a large master bedroom with walk-in shower and garden tub on the opposite end.
- Type:
- Other
- Sq.Ft.:
- 2,178
- Status:
- Active
- Beds:
- 4
- Lot size:
- 0.57 Acres
- Year built:
- 2024
- Baths:
- 2.00
- MLS#:
- 240003359
ADDITIONAL INFORMATION
This is the new Ruby model in Nelson Meadows Subdivision. It comes with a large, fully fenced backyard, a covered rear porch and a four car garage. The home features a great room concept with large chef style kitchen and a breakfast bar. This model features a spacious floor plan with four bedrooms, including a large master bedroom with sitting room, walk-in shower and garden tub. The .57 acre lot and four car garage boast tons of room for all your toys and entertaining.
- Type:
- Other
- Sq.Ft.:
- 1,376
- Status:
- Active
- Beds:
- 3
- Lot size:
- 0.21 Acres
- Year built:
- 2024
- Baths:
- 3.00
- MLS#:
- 240003279
ADDITIONAL INFORMATION
Welcome to this BRAND NEW charming single-level home offering 1,376 square feet of comfortable living space. This lovely abode features three bedrooms and two bathrooms, providing a cozy living space for your family. Large backyard provides a future sanctuary for family and friends. Located in a desirable NEW neighborhood, this home offers convenience and comfort, making it the perfect place to call home. Schedule your showing today and experience the charm of this delightful property!
- Type:
- Other
- Sq.Ft.:
- 1,505
- Status:
- Active
- Beds:
- 3
- Lot size:
- 0.14 Acres
- Year built:
- 2022
- Baths:
- 2.00
- MLS#:
- 240003220
ADDITIONAL INFORMATION
Beautiful, Turn-Key home in the heart of Donner Trails in Fernley! This home has all the bells and whistles, from high-end granite finishes to hardscape flooring throughout. The kitchen features soft close white cabinets and a stunning granite island. The Primary bedroom features a spacious walk in closet and tall ceilings, making it feel nice and open. This home is just waiting to be lived in. Schedule a showing today!
- Type:
- Other
- Sq.Ft.:
- 2,178
- Status:
- Active
- Beds:
- 4
- Lot size:
- 0.52 Acres
- Year built:
- 2024
- Baths:
- 2.00
- MLS#:
- 240003209
ADDITIONAL INFORMATION
This is the new Ruby model in Nelson Meadows Subdivision. It comes with a large, fully fenced backyard, a covered rear porch and a four car garage. The home features a great room concept with large chef style kitchen and a breakfast bar. This model features a spacious floor plan with four bedrooms, including a large master bedroom with sitting room, walk-in shower and garden tub. The .52 acre lot and four car garage boast tons of room for all your toys and entertaining.
- Type:
- Other
- Sq.Ft.:
- 1,973
- Status:
- Active
- Beds:
- 4
- Lot size:
- 0.49 Acres
- Year built:
- 2024
- Baths:
- 2.00
- MLS#:
- 240003204
ADDITIONAL INFORMATION
Ready to move in! Granite model in the Nelson Meadows subdivision. It comes with a large, fully fenced backyard, a covered patio and a four car garage. The home features a great room concept with large chef style kitchen and an island in the center. This model features a split floor plan with three bedrooms on one side, and a large master bedroom with walk-in shower and garden tub on the opposite end. The .49 acre lot and four car garage boasts tons of room for all your toys and entertaining.
$313,000
220 Parkland Way Fernley, NV 89408
- Type:
- Other
- Sq.Ft.:
- 1,356
- Status:
- Active
- Beds:
- 3
- Lot size:
- 0.11 Acres
- Year built:
- 1989
- Baths:
- 2.00
- MLS#:
- 240003120
ADDITIONAL INFORMATION
Peaceful backyard with fruit trees, ready to move in condition. Open floor plan. The neighborhood is peaceful and offers a great sense of community. This gem is not to be missed!

TThe information being provided by NNRMLS is for the consumer’s personal, non-commercial use and may not be used for any purpose other than to identify prospective properties the consumer may be interested in purchasing. Property information and certain information contained herein is derived from information which is the licensed property of and copyrighted by NNRMLS. Information is deemed reliable but is not guaranteed. Copyright 2024, of the Northern Nevada Regional Multiple Listing Service MLS. All rights reserved.
Fernley Real Estate
The median home value in Fernley, NV is $384,710. This is higher than the county median home value of $382,400. The national median home value is $338,100. The average price of homes sold in Fernley, NV is $384,710. Approximately 71.63% of Fernley homes are owned, compared to 23.38% rented, while 4.99% are vacant. Fernley real estate listings include condos, townhomes, and single family homes for sale. Commercial properties are also available. If you see a property you’re interested in, contact a Fernley real estate agent to arrange a tour today!
Fernley, Nevada has a population of 22,343. Fernley is more family-centric than the surrounding county with 38.28% of the households containing married families with children. The county average for households married with children is 31.34%.
The median household income in Fernley, Nevada is $77,701. The median household income for the surrounding county is $63,952 compared to the national median of $69,021. The median age of people living in Fernley is 36.9 years.
Fernley Weather
The average high temperature in July is 94 degrees, with an average low temperature in January of 21.2 degrees. The average rainfall is approximately 5.1 inches per year, with 10.9 inches of snow per year.
