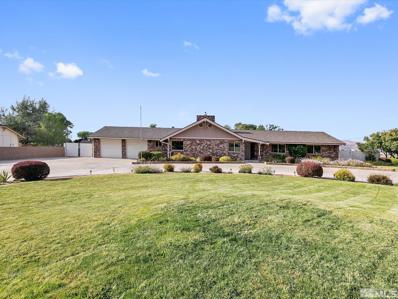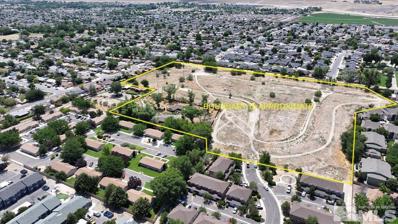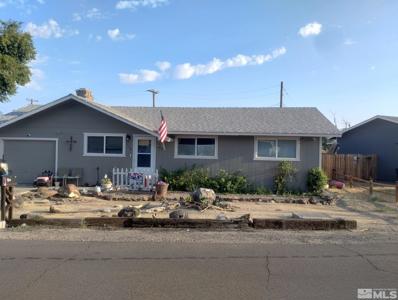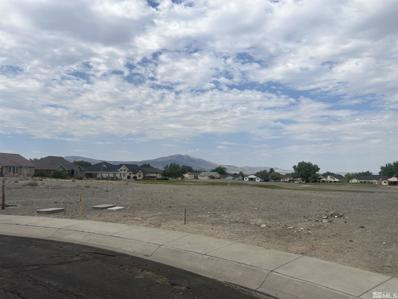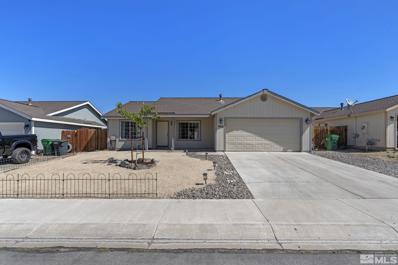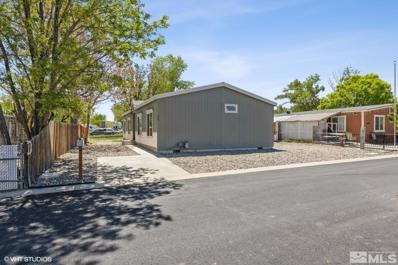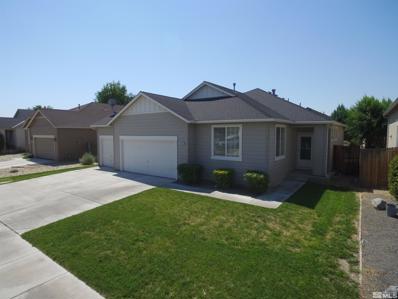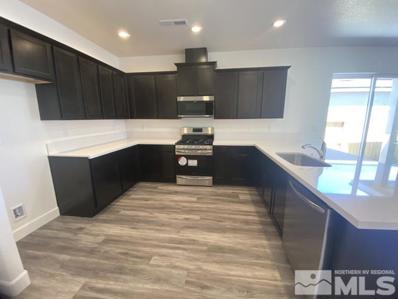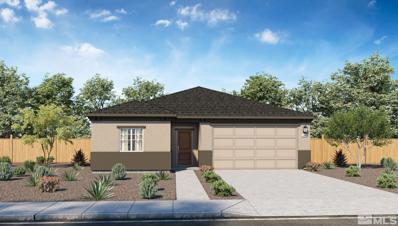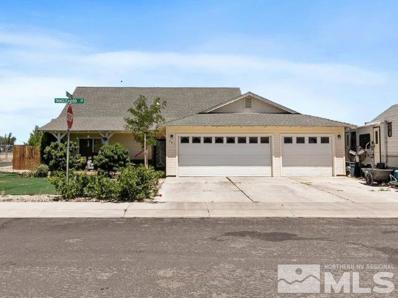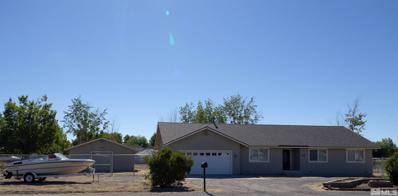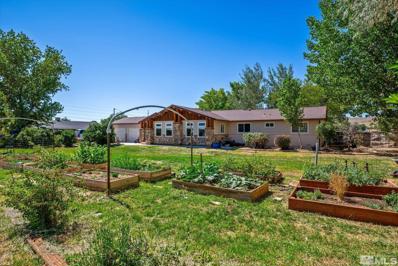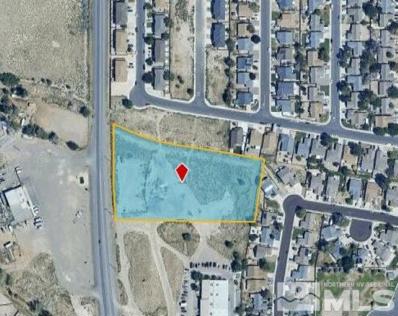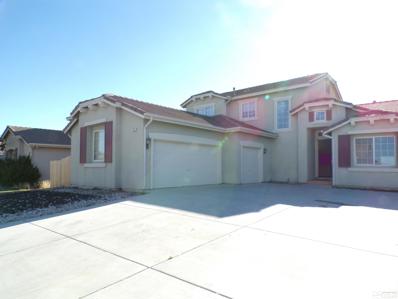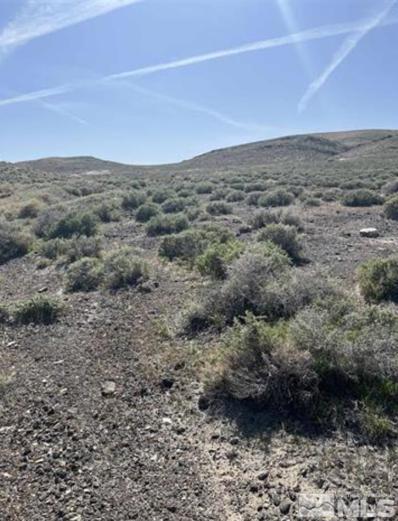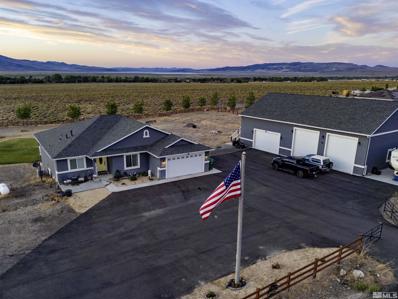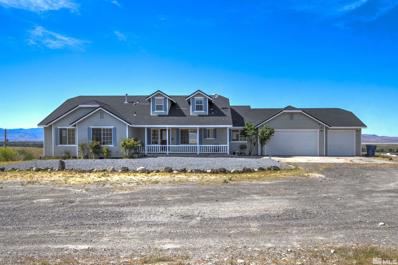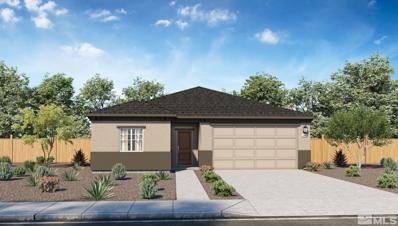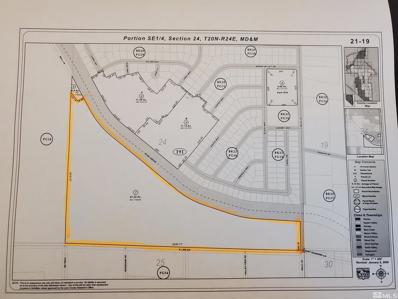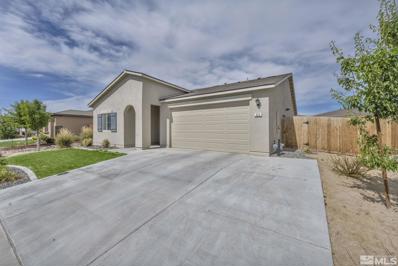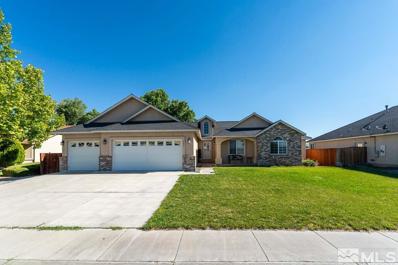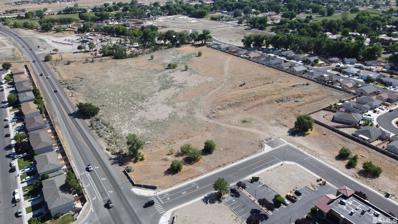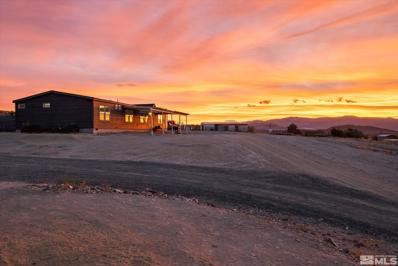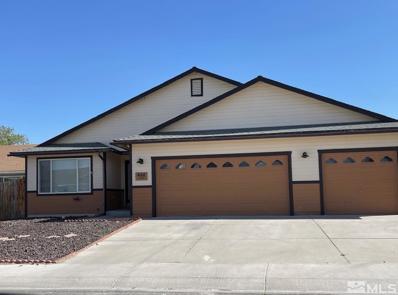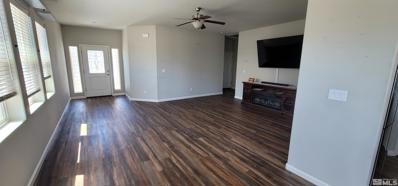Fernley NV Homes for Rent
$775,000
420 Country Dr Fernley, NV 89408
- Type:
- Other
- Sq.Ft.:
- 2,769
- Status:
- Active
- Beds:
- 3
- Lot size:
- 1.25 Acres
- Year built:
- 1979
- Baths:
- 3.00
- MLS#:
- 240009188
ADDITIONAL INFORMATION
Welcome to a residence where elegance meets functionality. This stunning custom home, boasting 3 spacious bedrooms, is a testament to luxury living in Fernley. Meticulously maintained and exquisitely designed, this home promises comfort, style, and endless enjoyment. Step into a bright and airy open floor plan, highlighted by a gourmet kitchen, perfect for culinary adventures and entertaining guests with over 2700 sqft of living space.
$3,999,900
610 Westerlund Fernley, NV 89408
- Type:
- Land
- Sq.Ft.:
- n/a
- Status:
- Active
- Beds:
- n/a
- Lot size:
- 15.17 Acres
- Baths:
- MLS#:
- 240009167
ADDITIONAL INFORMATION
16.88 Acres of land ready to develop a subdivision or apartment complex. This property includes an est 103 Acre Feet of water rights necessary for the project that are banked at the City of Fernley. The Seller has plans for a 242 Unit subdivision made up of 42 Single Family Homes and 200 townhomes.
$310,000
160 E Cedar Street Fernley, NV 89408
- Type:
- Other
- Sq.Ft.:
- 950
- Status:
- Active
- Beds:
- 3
- Lot size:
- 0.19 Acres
- Year built:
- 1966
- Baths:
- 1.00
- MLS#:
- 240009194
ADDITIONAL INFORMATION
This charming semi-corner lot is full of potential, nestled within walking distance of the quaint, historic downtown Fernley. It's the perfect setting to create enduring memories in this cozy home. Enter into the cozy living room with a decorative fireplace. The kitchen offers a dining area easy reach cabinets, dishwasher and cooking center. The laundry room is conveniently located just steps from the 3 bedrooms. The backyard is a blank slate for all of your design desires.
- Type:
- Land
- Sq.Ft.:
- n/a
- Status:
- Active
- Beds:
- n/a
- Lot size:
- 0.3 Acres
- Baths:
- MLS#:
- 240009132
ADDITIONAL INFORMATION
Don't miss your opportunity to make your dreams a reality on this perfect location! Nestled in the back of a cul-de-sac backing up to the wonderful golf course with gorgeous sunrises and sunsets alike. This is the perfect location for your new home boasting a larger lot. Close to TRIC and growing industry yet far enough for peace, relaxation and enjoyment.
- Type:
- Other
- Sq.Ft.:
- 1,204
- Status:
- Active
- Beds:
- 3
- Lot size:
- 0.17 Acres
- Year built:
- 2004
- Baths:
- 2.00
- MLS#:
- 240008850
ADDITIONAL INFORMATION
Move in ready single story home ready for you to call it home. This home has a open concept layout for you to enjoy those summer evenings entertaining. Step out into the back yard and enjoy the built in pergola covering over the paver patio while you watch the fire in the built in fire pit. This home is low maintenance and have enough space for your toys so you enjoy the outdoor living!
$285,000
905 Villa Way Fernley, NV 89408
- Type:
- Other
- Sq.Ft.:
- 1,493
- Status:
- Active
- Beds:
- 3
- Lot size:
- 0.17 Acres
- Year built:
- 2024
- Baths:
- 2.00
- MLS#:
- 240008769
ADDITIONAL INFORMATION
Find the comfort of modern living in this new manufactured home, thoughtfully designed to blend convenience and style. Brand new Craftsman Manufactured Home installed on a new foundation this year! This home features three cozy bedrooms, two full bathrooms, and a dedicated laundry room conveniently located behind the kitchen for ease of access. The primary bedroom is a private retreat, boasting an en suite bathroom with double sinks and a spacious walk-in closet.
$373,900
1431 Shadow Lane Fernley, NV 89408
- Type:
- Other
- Sq.Ft.:
- 1,654
- Status:
- Active
- Beds:
- 3
- Lot size:
- 0.14 Acres
- Year built:
- 2006
- Baths:
- 2.00
- MLS#:
- 240008758
ADDITIONAL INFORMATION
This Well Maintained 3 Bedroom, 2 Bathroom, 3 Car Garage, 1654 sq ft Home is MOVE IN READY and Waiting for YOU!! It features an Open Floor Plan with thoughtful separation of the Foyer, Livingroom, Kitchen, and Dining room areas, Kitchen Island, Nice Sized Bedrooms, separate Laundry room w/hookups for a Gas or Electric dryer, Air Conditioner & Heater, Gas Log Fireplace, Water Softener System, and is Fully Landscaped!! All Kitchen Appliances included!! Located in the Sundance Subdivision which has NO HOA!!
$375,500
920 Agate Way Fernley, NV 89408
- Type:
- Other
- Sq.Ft.:
- 1,455
- Status:
- Active
- Beds:
- 3
- Lot size:
- 0.17 Acres
- Year built:
- 2024
- Baths:
- 2.00
- MLS#:
- 240008525
ADDITIONAL INFORMATION
We're Changing the way you think about rural living. This single-story home features an open concept, quartz countertops, Espresso cabinets, and elevated ceilings. Many upgrades included in this energy efficient build, located just off Highway 80, Green Valley Ranch is a short drive to downtown Fernley, Sparks, USA Parkway, Reno, and even beautiful Lake Tahoe. This home is move-in ready! We have more houses under construction. Please call for information.
- Type:
- Other
- Sq.Ft.:
- 1,501
- Status:
- Active
- Beds:
- 3
- Lot size:
- 0.21 Acres
- Year built:
- 2023
- Baths:
- 2.00
- MLS#:
- 240008478
ADDITIONAL INFORMATION
MOVE IN READY HOME! This 1501 SF plan offers three bedrooms, 2 bathrooms, and a 2-car garage. Our coziest plan, The Topaz, offers a truly open concept design where you can prepare meals and interact with family and friends comfortably in one space. Call schedule a showing today! This lot has an oversized side-yard, BRING YOUR TOYS!
- Type:
- Other
- Sq.Ft.:
- 1,832
- Status:
- Active
- Beds:
- 3
- Lot size:
- 0.17 Acres
- Year built:
- 2004
- Baths:
- 3.00
- MLS#:
- 240008476
ADDITIONAL INFORMATION
Charming Home in the Heart of Fernley Welcome to your dream home! Ideally situated in the heart of Fernley, this beautifully maintained property offers a perfect blend of comfort, style, and functionality. Featuring three bedrooms, two bathrooms, a bonus room in the garage, and a den, the spacious design is tailored for both relaxation and versatility. The 3-car garage provides ample space for vehicles, storage, and projects, while the 1,832 sq ft floor plan is ideal for families and entertaining guests.
$580,000
1015 Jennys Ln Fernley, NV 89408
- Type:
- Other
- Sq.Ft.:
- 2,016
- Status:
- Active
- Beds:
- 4
- Lot size:
- 1.11 Acres
- Year built:
- 1993
- Baths:
- 2.00
- MLS#:
- 240008437
ADDITIONAL INFORMATION
Priced to Sell with $5000 towards buyers closing or interest buy down! Great Property on 1.110 Acres! Single story, Open Floor Plan! 4 bedrooms, 2 bathrooms, attached 2 car garage, PLUS Detached Workshop! Plenty of space for all your toys! Circular driveway, New roof, New back perimeter chain link fencing and dog run, new water softener system, new interior paint, custom blinds throughout, pellet stove and large covered patio.
$615,000
1845 Erica Ln Fernley, NV 89408
- Type:
- Other
- Sq.Ft.:
- 2,323
- Status:
- Active
- Beds:
- 4
- Lot size:
- 1.2 Acres
- Year built:
- 1989
- Baths:
- 3.00
- MLS#:
- 240008329
ADDITIONAL INFORMATION
This delightful 4-bed, 2.5-bath, 3-car garage property offers 2,323 square feet of comfortable living space on a sprawling 1.2-acre lot with 25' x 40' workshop with 50 amp breaker & water service, greenhouse, studio & 3.375 af of water rights. Garden with raised beds/boxes perfect for growing veggies, herbs & flowers, catering to seasoned gardeners & beginners. In-ground trampoline included in purchase promises hours of fun for children & adults alike! Can you find the secret bookshelf/closet on your tour?
- Type:
- Land
- Sq.Ft.:
- n/a
- Status:
- Active
- Beds:
- n/a
- Lot size:
- 3.45 Acres
- Baths:
- MLS#:
- 240008003
ADDITIONAL INFORMATION
Seize the chance to own a highly visible and expansive commercial lot situated on the bustling Highway 95. This premier property boasts a large lot size, offering ample space for a variety of business ventures. With exceptional visibility and heavy traffic flow, your business is positioned for maximum exposure to both local patrons and passersby.
- Type:
- Other
- Sq.Ft.:
- 2,582
- Status:
- Active
- Beds:
- 4
- Lot size:
- 0.21 Acres
- Year built:
- 2005
- Baths:
- 3.00
- MLS#:
- 240007937
ADDITIONAL INFORMATION
PRICE REDUCTION!! Contact your favorite Realtor to make an appointment to see this house; also review the existing Appraisal and Home Inspection for this two story 2582 sq ft, 4 bedroom, 2.5 bath with a loft and 3 car garage. Because this property is part of an estate it is subject to court approval.
$27,500
APN 021-461-04 Fernley, NV 89408
- Type:
- Land
- Sq.Ft.:
- n/a
- Status:
- Active
- Beds:
- n/a
- Lot size:
- 40 Acres
- Baths:
- MLS#:
- 240007758
ADDITIONAL INFORMATION
Industrial zoned 40 acre parcel that is between Fernley and Fallon. Buyer to do due diligence when purchasing this property.
$895,000
3320 Drayer Ln Fernley, NV 89408
- Type:
- Other
- Sq.Ft.:
- 3,456
- Status:
- Active
- Beds:
- 5
- Lot size:
- 2.02 Acres
- Year built:
- 2016
- Baths:
- 3.00
- MLS#:
- 240007740
ADDITIONAL INFORMATION
Beautiful Five Bedroom-Three bath custom built home on 2 acres with a 40X66 RV garage with loft This home sits in the Fernley Highlands and has stunning views of the valley, city and mountains. Kitchen features granite countertops, breakfast bar, island, double oven, 5 burner gas cooktop and pantry. Truly a cook's dream kitchen. Primary bedroom features Patio doors to upper deck, jetted tub, double sinks, large shower stall and walk in closet. Living room has patio doors to beautiful outside upper deck.
$792,000
1920 Alta Vista Fernley, NV 89408
- Type:
- Other
- Sq.Ft.:
- 3,408
- Status:
- Active
- Beds:
- 5
- Lot size:
- 5.01 Acres
- Year built:
- 2001
- Baths:
- 4.00
- MLS#:
- 240007625
ADDITIONAL INFORMATION
High on the hillside, this gorgeous home stands as a testament to refined living in a rural setting. Stepping inside, guests are greeted by oversized windows, framing incredible views of the most breathtaking sunsets you may ever see! The heart of the home is the oversized kitchen, with an abundance of cabinetry and an island for your culinary creativity, while still focusing on the view! From the third-story loft, to the fully finished basement, there is plenty of room for family and friends.
- Type:
- Other
- Sq.Ft.:
- 1,501
- Status:
- Active
- Beds:
- 3
- Lot size:
- 0.19 Acres
- Year built:
- 2023
- Baths:
- 2.00
- MLS#:
- 240007577
ADDITIONAL INFORMATION
Th Sequoias Phase II NOW SELLING. Move in ready home! The single story, 1501 plan at The Sequoias features 3 bedrooms, 2 bathrooms and a 2-car garage. Built with you in mind, this plan boasts a large kitchen island, designated pantry, spacious walk-in closet in bedroom 1 and an open concept great room. Contact our team today for more information.
$600,000
750 Mull Lane Fernley, NV 89408
- Type:
- Land
- Sq.Ft.:
- n/a
- Status:
- Active
- Beds:
- n/a
- Lot size:
- 47.23 Acres
- Baths:
- MLS#:
- 240007438
ADDITIONAL INFORMATION
47.23-acre parcel with rough grad, possible to subdivide the property. Mull Lane goes through the portion of the southeast corner of the property and along the north side of the property. Water, Power, and Gas cross through property and Power is on the parcel
- Type:
- Other
- Sq.Ft.:
- 1,498
- Status:
- Active
- Beds:
- 3
- Lot size:
- 0.21 Acres
- Year built:
- 2021
- Baths:
- 2.00
- MLS#:
- 240007196
ADDITIONAL INFORMATION
ASSUMABLE VA LOAN AT 3.625%!! Open to Veterans, Non-Veterans AND INVESTORS! Must be PreScreened through UMe Assumption Specialist Call listing agent for details
$425,000
959 Julia Ln Fernley, NV 89408
- Type:
- Other
- Sq.Ft.:
- 1,944
- Status:
- Active
- Beds:
- 3
- Lot size:
- 0.19 Acres
- Year built:
- 2006
- Baths:
- 2.00
- MLS#:
- 240007153
ADDITIONAL INFORMATION
Beautiful home located on the golf course. This 3 bedroom 2 bath 3 car garage home has plenty of storage and living space. Master suite includes a bonus room great for an office, gym or playroom. Concrete pad in the back yard with 2 gazebos.
$1,980,000
0 Highway 95A Fernley, NV 89408
- Type:
- Land
- Sq.Ft.:
- n/a
- Status:
- Active
- Beds:
- n/a
- Lot size:
- 4.56 Acres
- Baths:
- MLS#:
- 240007063
ADDITIONAL INFORMATION
Great 4.56 acre Multi-Family property, zoned C2/Mixed Use. Will have full utility connections (water, sewer, gas, electric) with direct highway access. Owner possesses water rights which are available. Special use permit has been approved, developer is responsible for their own approvals and permits. Call listing agent for more information. Please see Documents for development information.
$589,000
9 Valley View Dr. Fernley, NV 89408
- Type:
- Other
- Sq.Ft.:
- 2,074
- Status:
- Active
- Beds:
- 3
- Lot size:
- 5.01 Acres
- Year built:
- 2019
- Baths:
- 2.00
- MLS#:
- 240006801
ADDITIONAL INFORMATION
Country living at its finest with breathtaking views of the valley, this home sits 200 feet above the City of Fernley with stunning views. This property is the definition of rural living! Bring your trucks, dirt bikes and side-by-sides with access to acres of BLM land right from the drive. Fully fenced 5 acre lot is secured with remote controlled front gate and completely ready for horses and animals if you have them! This home was built in 2019 and is upgraded top to bottom with a full permanent
$415,000
622 TAMSEN RD. Fernley, NV 89408
- Type:
- Other
- Sq.Ft.:
- 1,877
- Status:
- Active
- Beds:
- 4
- Lot size:
- 0.25 Acres
- Year built:
- 2002
- Baths:
- 3.00
- MLS#:
- 240006574
ADDITIONAL INFORMATION
4 bedrooms, 3 bath home with recreational room and workshop. Single family home with desirable features. 3-car garage currently utilized as a recreational room which includes two additional rooms. Main bedroom includes walk-in closet and an on-suite bathroom. Laminate flooring in living room, dining room, and kitchen. Workshop is fully wired with 120-volt service. Enjoy the uncovered patio with a cozy firepit. Lot size is .25 acres with vehicle access to backyard from common alleyway.
$372,900
174 Walnut Fernley, NV 89408
- Type:
- Other
- Sq.Ft.:
- 1,608
- Status:
- Active
- Beds:
- 3
- Lot size:
- 0.17 Acres
- Year built:
- 2018
- Baths:
- 2.00
- MLS#:
- 240006549
ADDITIONAL INFORMATION
PRICE REDUCTION !!! Upgraded home with granite counters in kitchen and bathrooms, upgraded carpet, pad and beautiful vinyl planking. This home has a 12x40 permitted patio cover for your entertaining or just relaxing. Blank Canvas in this backyard, your for you to make it your own. View the beautiful Nevada Sunsets, as this home is on the edge of the subdivision so no back neighbors.....yet. So many great features to this home. Sellers are offering a $5,000 credit for fence repair/yard work.

TThe information being provided by NNRMLS is for the consumer’s personal, non-commercial use and may not be used for any purpose other than to identify prospective properties the consumer may be interested in purchasing. Property information and certain information contained herein is derived from information which is the licensed property of and copyrighted by NNRMLS. Information is deemed reliable but is not guaranteed. Copyright 2024, of the Northern Nevada Regional Multiple Listing Service MLS. All rights reserved.
Fernley Real Estate
The median home value in Fernley, NV is $384,710. This is higher than the county median home value of $382,400. The national median home value is $338,100. The average price of homes sold in Fernley, NV is $384,710. Approximately 71.63% of Fernley homes are owned, compared to 23.38% rented, while 4.99% are vacant. Fernley real estate listings include condos, townhomes, and single family homes for sale. Commercial properties are also available. If you see a property you’re interested in, contact a Fernley real estate agent to arrange a tour today!
Fernley, Nevada has a population of 22,343. Fernley is more family-centric than the surrounding county with 38.28% of the households containing married families with children. The county average for households married with children is 31.34%.
The median household income in Fernley, Nevada is $77,701. The median household income for the surrounding county is $63,952 compared to the national median of $69,021. The median age of people living in Fernley is 36.9 years.
Fernley Weather
The average high temperature in July is 94 degrees, with an average low temperature in January of 21.2 degrees. The average rainfall is approximately 5.1 inches per year, with 10.9 inches of snow per year.
