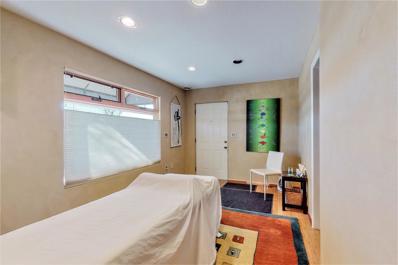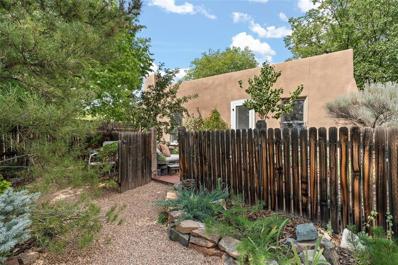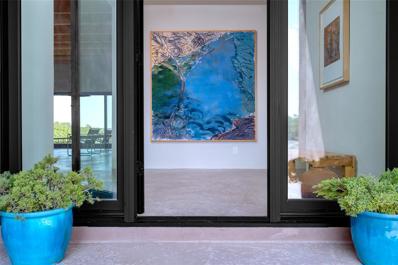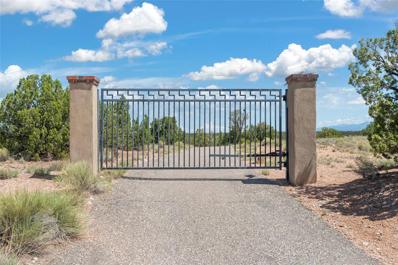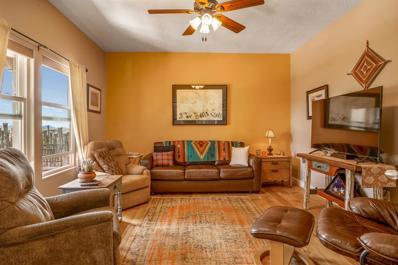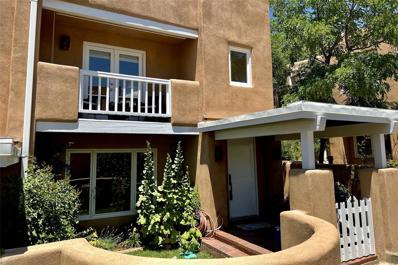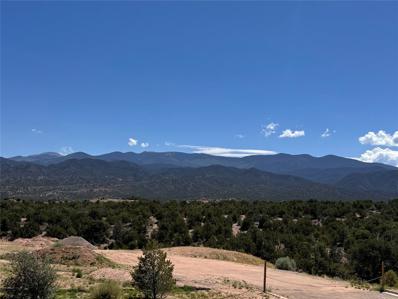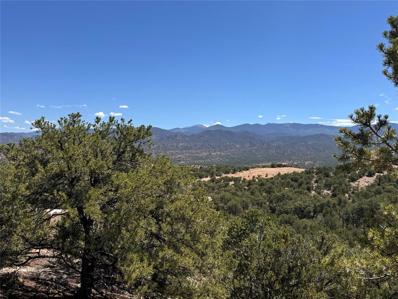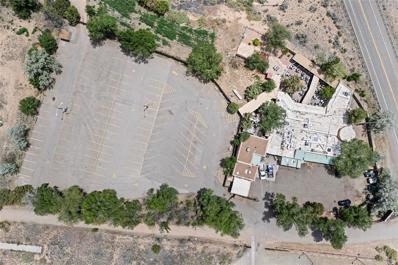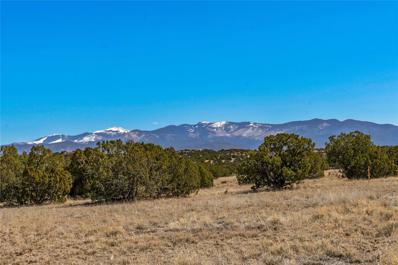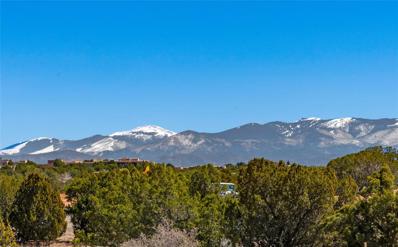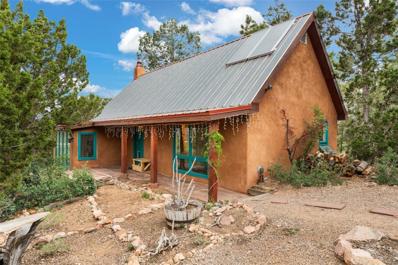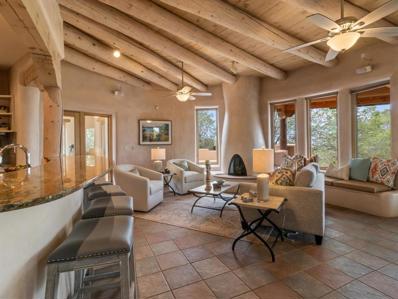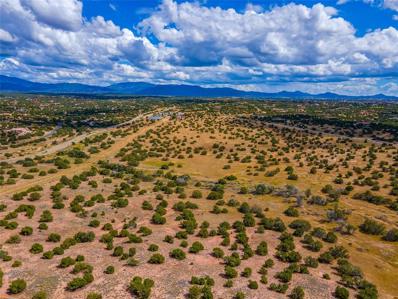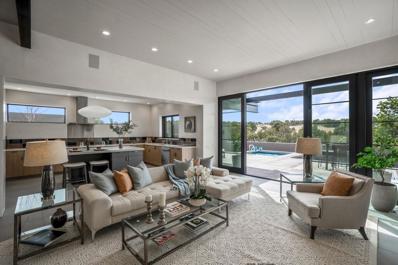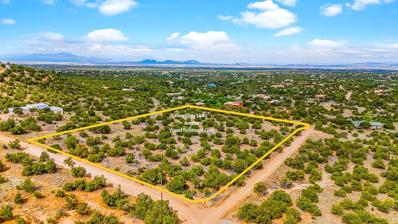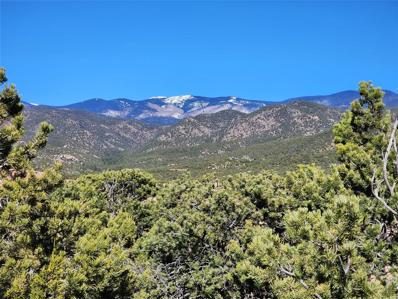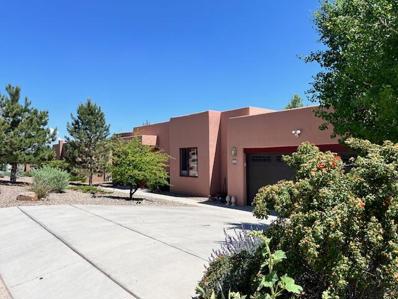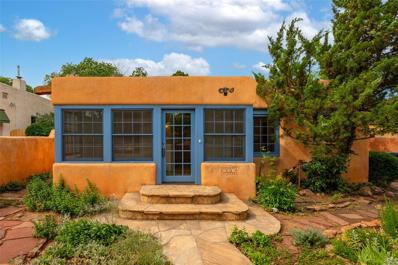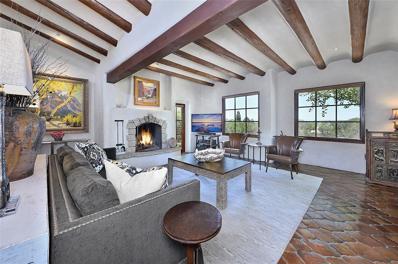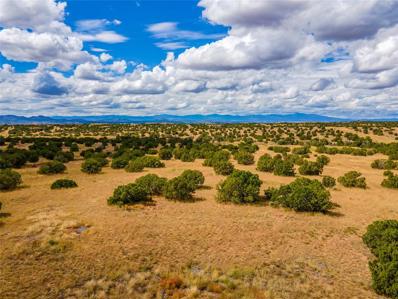Santa Fe NM Homes for Rent
- Type:
- Other
- Sq.Ft.:
- 1,400
- Status:
- Active
- Beds:
- n/a
- Lot size:
- 0.08 Acres
- Year built:
- 2001
- Baths:
- MLS#:
- 202402828
ADDITIONAL INFORMATION
This fine property is MORE than a home! It is your new Santa Fe LIVE/WORK lifestyle opportunity contemporary home or short-term rental once featured in the Santa Fe magazine in 2008. It is a Santa Fe contemporary ONE LEVEL home opportunity boosting flexible use C-2 zoning and architecturally designed potential both for living and working. This home location is conveniently located off Cerrillos Road and between St. Francis and St. Michaels, in a diverse living and business area, with PUBLIC TRANSPORTATION, many restaurants and shopping places. This live/work home can be an affordable option for ENTREPREURERS, ARTISTS and live/work professionals with parking for two cars and a spacious, light-filled 1440 sq foot floor plan, easy to adapt to your specific situation. The WORK/STUDIO area has a separate entrance, bamboo flooring and zoned for a variety of uses. The HOME is designed for living, working and entertaining. It features a CHEF’S kitchen with stainless steel appliances, open dining area, spacious light-filled great room, HIGH ceilings your art, concrete, tile and bamboo flooring, radiant in floor heating, AIR CONDITIONING, large primary bedroom, three-quarter bath, washer and dryer, built-in desk space, MAGICAL reading loft space, storage area and the choice of turning the work area into a SECOND bedroom. The French doors open to your PRIVATE tree-shaded courtyard surrounded by coyote fencing. This home is UNIQUE with its mixed use zoning! The IN-TOWN location is close to Santa Fe’s RAILYARD District, with many restaurants, shopping, parks, TRADER JOE’S with STATE offices and Christus St Vincent MEDICAL CENTER nearby. This is your first home or pied-a-tier or investment opportunity. BONUS: Exceptional free standing live/work home WITHOUT the extra fees and rules of an HOA! Schedule today! Given the low inventory of contemporary, newer Santa Fe homes, this one is unbeatable at $500,000!
$685,000
337 Rosario Hill Santa Fe, NM 87501
- Type:
- Single Family
- Sq.Ft.:
- 776
- Status:
- Active
- Beds:
- 1
- Lot size:
- 0.08 Acres
- Year built:
- 1918
- Baths:
- 1.00
- MLS#:
- 202402593
ADDITIONAL INFORMATION
Location is the key! This lovely adobe home is the perfect setting for an elegant lifestyle of convenience and relaxation. It is within walking distance of fine dining, a farmers market, and the Santa Fe Plaza, where markets, craft fairs, music, and events occur throughout the year. This well-maintained 100-year-old home offers convenience, views, privacy, private parking, gardens, and authentic Santa Fe charm. Original features marry with modern amenities for comfortable living in downtown Santa Fe. This light-filled home has thick adobe walls, vigas, a corner kiva fireplace, and refinished oak floors. It is a beautiful setting for entertaining or enjoying this graceful adobe home. The pocket gardens provide privacy, quiet, and shade in the summer while offering views of the Santa Fe sky at night. Coyote fencing, mature landscaping, a brick patio, and gardens envelop the house in serenity, shielding it from the bustling world and offering outdoor living spaces three seasons of the year. The kitchen inhabits the original one-room dwelling and features an Italian stainless steel stove (Bertazzoni), custom cabinets, and granite countertops. The dining room is perfect for long dinners before a crackling fire in the Kiva fireplace. The living room with built-in bookcases shares a view of the brick patio and the garden beyond. The bedroom is just that, a room for a bed, nightstand, and lamp, creating a sleeping nook reminiscent of sleeping on the Orient Express. The bathroom has a marble tiled shower, a pedestal sink, a washer and dryer tucked in the corner, and a built-in linen closet. New mini splits offer both heating and cooling and energy efficiency. This unique offer is worth taking a look at!
Open House:
Sunday, 11/17 1:00-3:00PM
- Type:
- Single Family
- Sq.Ft.:
- 2,480
- Status:
- Active
- Beds:
- 3
- Lot size:
- 4.27 Acres
- Year built:
- 2024
- Baths:
- 2.00
- MLS#:
- 202402694
- Subdivision:
- Rancho San Lucas
ADDITIONAL INFORMATION
Sited on 4.2 acres and just 20 minutes to the Plaza, this newly built contemporary style 2480 sq ft home offers a gorgeous and panoramic view of the Ortiz mountain range on a very private and tucked away lot in Rancho San Lucas subdivision. New construction by established and esteemed builder, EJ Jennings. Home features sleek "picture" frame windows, quartz kitchen counter top, Euro-style cabinetry throughout, beautiful natural beams in charming open design living/dining/kitchen, portal on view side with stone stairway leading to open space, gas fireplace in living room, extensive tile work in kitchen and baths, designed to feature your art collection, Sierra Pacific windows, third bedroom is generous and designed to be used as a studio/office or second expansive bedroom, concrete floor is artfully finished, EV outlet and solar outlet installed for future hook up. All new appliances have warranties and one year builder warranty will be provided by builder/seller. This is the final new construction home to be built in the subdivision. Water source is Eldorado community water system.
$795,000
1 Blue Corn Trace Santa Fe, NM 87508
- Type:
- Single Family
- Sq.Ft.:
- 2,250
- Status:
- Active
- Beds:
- 3
- Lot size:
- 6.92 Acres
- Year built:
- 1990
- Baths:
- 2.00
- MLS#:
- 202402583
ADDITIONAL INFORMATION
Entering the elegant gates from the legendary Turquoise Trail, you are led along a graceful, winding (paved!!!) drive to this magical property. The gated courtyard, with more winding paths, leads to the house. The spectacular views begin to take your breath away . . . the lovely home has 3 bedrooms and 2 baths, with the spacious primary suite upstairs and the primary balcony capitalizes on the panoramic views. The living areas enjoy a comfortable flow from one area to the next. The book lined dining room with fireplace is a classically beautiful space. The kitchen is full of light and views, and opens to an al fresca dining area on the entry courtyard. This home offers privacy, tranquility and an easy 25 minute drive to Santa Fe’s restaurants and galleries. There are walking paths on the nearly 7 glorious acres, 360 degree views, and peace. A very special property!
$775,000
9 Calle Altura Santa Fe, NM 87507
- Type:
- Single Family
- Sq.Ft.:
- 2,313
- Status:
- Active
- Beds:
- 3
- Lot size:
- 0.26 Acres
- Year built:
- 2017
- Baths:
- 2.00
- MLS#:
- 202401997
- Subdivision:
- Aldea De Santa Fe
ADDITIONAL INFORMATION
Discover this charming Pueblo style, single-level home boasting 3 bedrooms and 2 baths with a media/bonus room/office and featuring an expansive backyard with views. Constructed in 2017 and meticulously maintained, the property exudes warmth and care. A beautifully landscaped front yard enhances its curb appeal, welcoming visitors upon arrival. Inside, the home offers a spacious layout where the dining room, kitchen, and living room seamlessly flow together, all overlooking the backyard oasis complete with a covered portal and serene fish pond. A media/bonus room/office at the front of the home adds plenty of flex space. The generously sized primary bedroom suite includes its own backyard access, providing a private retreat. Two additional guest rooms and a second bath complete the comfortable interior living space. Conveniently, a oversized 2-car garage is also included, ensuring ample parking and storage. The area directly opposite the front of the property is designated as open space, preserving the habitat for local wildlife and offering stunning views of Santa Fe sunsets from the front porch. Don't miss the opportunity to view this well-cared-for home that combines modern comfort with scenic outdoor living.
- Type:
- Condo
- Sq.Ft.:
- 1,434
- Status:
- Active
- Beds:
- 3
- Year built:
- 1985
- Baths:
- 3.00
- MLS#:
- 202402581
- Subdivision:
- Pueb de Rosario
ADDITIONAL INFORMATION
An extraordinary opportunity exists to own an immaculate condo in the downtown and Guadalupe St. area. Pride of ownership radiates throughout this 3 bedroom property which has many upgrades done by one of Santa Fe's top builders. Rare 100% lime gauging plaster walls throughout set off the timeless beauty of the travertine stone and wood floors. A large Kiva fireplace anchors the Great Room. The ground level Primary Suite opens onto one of two landscaped patios. Two other bedrooms have closets with built-ins. The living area has beamed ceilings and an elegant entertaining area with a wet bar and pass-through to the kitchen. The kitchen boasts granite counters and a new stove. The back door leads to a private new redwood deck. A new roof, new swamp cooler and new glass skylight all add to the charm of this classic condo. There is a dedicated owner's carport with two closets for storage. HOA amenities include a gated pool, hot tub and member only clubhouse. The extremely convenient location is just blocks north of the downtown Plaza and Guadalupe St., both of which offer fine dining, art galleries, museums and all Santa Fe has to offer.
- Type:
- Land
- Sq.Ft.:
- n/a
- Status:
- Active
- Beds:
- n/a
- Lot size:
- 1.1 Acres
- Baths:
- MLS#:
- 202402605
- Subdivision:
- Monte Sereno
ADDITIONAL INFORMATION
The price of this lot includes all of the development and site prep within The Enclaves and includes not only a pad ready site, but a fully Monte Sereno approved plan AND fully approved plans with the City of Santa Fe. You can work with Monte Sereno’s #1 builder Odai Construction, or you can use the builder of your choose. Any modifications to the plan are subject to the developer’s review, not the Monte Sereno ACC. See Broker Only MLS comments for HOA Dues pricing. There is a requirement to build a home within 2 years of purchasing the lot, as everyone in the Enclaves want construction complete so they can enjoy living in a truly gated section of Monte Sereno - the northern most tip of the City of Santa Fe. Fiber Option internet connectivity makes for super fast internet.
- Type:
- Land
- Sq.Ft.:
- n/a
- Status:
- Active
- Beds:
- n/a
- Lot size:
- 1.61 Acres
- Baths:
- MLS#:
- 202402604
- Subdivision:
- Monte Sereno
ADDITIONAL INFORMATION
The price of this lot includes all of the development and site prep within The Enclaves and includes not only a pad ready site, but a fully Monte Sereno exciting 2-level walk out plan ready for submission to the City of Santa Fe with a complete set of plans. Unique opportunity to build 2,912 square foot home and initially have an unfinished lower walk-out level for future expansion; or out of the blocks build a 4,569 square foot home with a functional lower level - your choice. You can work with Monte Sereno’s #1 builder Odai Construction, or you can use the builder of your choose. Any modifications to the plan are subject to the developer’s review, not the Monte Sereno ACC. See Broker Only MLS comments for HOA Dues pricing. There is a requirement to build a home within 2 years of purchasing the lot, as everyone in the Enclaves want construction complete so they can enjoy living in a truly gated section of Monte Sereno - the northern most tip of the City of Santa Fe. Fiber Option internet connectivity makes for super fast internet.
- Type:
- Land
- Sq.Ft.:
- n/a
- Status:
- Active
- Beds:
- n/a
- Lot size:
- 4.75 Acres
- Baths:
- MLS#:
- 202402603
- Subdivision:
- Monte Sereno
ADDITIONAL INFORMATION
The price of this lot includes all of the development and site prep within The Enclaves and includes not only a pad ready site, but a fully Monte Sereno approved plan AND fully approved plans with the City of Santa Fe. Lot 30 is one of the largest lots in the entire 275 lot subdivision, and sits at the top of The Enclaves. The south end of the building site looks off over green space that provides another view dimension to Enclave lots that have spectacular views of the Sangre de Cristo Mountain. You can work with Monte Sereno’s #1 builder Odai Construction, or you can use the builder of your choose. Any modifications to the plan are subject to the developer’s review, not the Monte Sereno ACC. See Broker Only MLS comments for HOA Dues pricing. There is a requirement to build a home within 2 years of purchasing the lot, as everyone in the Enclaves want construction complete so they can enjoy living in a truly gated section of Monte Sereno - the northern most tip of the City of Santa Fe. Fiber Option internet connectivity makes for super fast internet.
$2,300,000
4 Banana Lane Santa Fe, NM 87506
- Type:
- Single Family
- Sq.Ft.:
- 2,309
- Status:
- Active
- Beds:
- 5
- Lot size:
- 2.45 Acres
- Year built:
- 1980
- Baths:
- 4.00
- MLS#:
- 202402097
ADDITIONAL INFORMATION
FIRST RIGHT OF REFUSAL (TENANT ON SITE) 11.4% CAP Rate with the potential to increase upon future lease of 4th rental units onsite.(3 of 4 units rented) The tenant lease has annual rent escalations in place. The business is NOT FOR SALE. This is a Real Estate ONLY Offer. This offering includes a well known restaurant with ample indoor and outdoor seating, patio seating with impressive Sangre de Cristo mountain views, as well as 4 residential rental units all on approximately 2.45 acres. The property has 122 parking spots with easy access to Hwy 84/285 in between the Santa Fe/Los Alamos and Espanola corridor with plenty of street frontage. The property is entirely coyote fenced and gated with a well and septic system in place. There is an outdoor kiva fireplace, complemented by flagstone, brick, rock, and a fenced viewing area, perfect for cozy gatherings. Both the interior and exterior are illuminated by Southwestern wall sconces, while numerous skylights and windows provide excellent natural lighting. The floors are laid with Talavera and Saltillo tiles, contributing to the authentic Southwestern ambiance. The location has a high traffic count with many movies being filmed nearby. This is a great opportunity for a land and building investor looking for increasing monthly income.
$419,000
12 Tierra Antigua Santa Fe, NM 87506
- Type:
- Land
- Sq.Ft.:
- n/a
- Status:
- Active
- Beds:
- n/a
- Lot size:
- 0.8 Acres
- Baths:
- MLS#:
- 202402520
- Subdivision:
- Tierra Antigua
ADDITIONAL INFORMATION
Tierra Antigua is a newly developed 44-acre community by Arete Cole Development Company, LLC. It features 23 planned single-family lots and is situated adjacent to the eastern edge of the Las Campanas subdivision, less than 5 miles from downtown Santa Fe. The site showcases stunning natural beauty with panoramic mountain views, breathtaking sunsets, and 50% of the subdivision is dedicated to open space. The community features sensible covenants, paved roads, Santa Fe County water, PNM electric, NM gas, Comcast fiber optic lines, and community sewer on relatively level lots for easy construction. Lot and home packages are available through the developer, Arete Homes, with various floor plans to choose from, or you can work with your own builder/architect to design your dream home. Come explore the extraordinary possibilities at Tierra Antigua!
$275,000
48 Tierra Antigua Santa Fe, NM 87506
- Type:
- Land
- Sq.Ft.:
- n/a
- Status:
- Active
- Beds:
- n/a
- Lot size:
- 0.66 Acres
- Baths:
- MLS#:
- 202402515
- Subdivision:
- Tierra Antigua
ADDITIONAL INFORMATION
Tierra Antigua is a newly developed 44-acre community by Arete Cole Development Company, LLC. It features 23 planned single-family lots and is situated adjacent to the eastern edge of the Las Campanas subdivision, less than 5 miles from downtown Santa Fe. The site showcases stunning natural beauty with panoramic mountain views, breathtaking sunsets, and 50% of the subdivision is dedicated to open space. The community features sensible covenants, paved roads, Santa Fe County water, PNM electric, NM gas, Comcast fiber optic lines, and community sewer on relatively level lots for easy construction. Lot and home packages are available through the developer, Arete Homes, with various floor plans to choose from, or you can work with your own builder/architect to design your dream home. Come explore the extraordinary possibilities at Tierra Antigua!
$625,000
87 Quartz Trail Santa Fe, NM 87505
- Type:
- Single Family
- Sq.Ft.:
- 1,138
- Status:
- Active
- Beds:
- 1
- Lot size:
- 5.01 Acres
- Year built:
- 1989
- Baths:
- 1.00
- MLS#:
- 202401859
ADDITIONAL INFORMATION
This quiet and serene 1 bedroom, 1 bathroom home in Canada de Los Alamos house is perched high on a 5-acre lot overlooking a green valley of ponderosa pines and juniper to Cerros Negros peak in the distance. Step into the charming 1,138 square feet home defined by the sweet living room and its welcoming fireplace. From the living room, walk down into a warm and bright sun room perfect for reading a book or starting a day’s work. With attic space and a standalone shed, there is ample room for storage. The pitched roof is furnished with a solar hot water panel to assist hot water production. This property emanates peace as the wind hums through the forest around, and being only 25 minutes from the Plaza, a new owner will get their own mountain retreat close to National Forest trails with easy access to the city’s amenities.
$1,935,000
409 Kachina Santa Fe, NM 87501
- Type:
- Single Family
- Sq.Ft.:
- 3,648
- Status:
- Active
- Beds:
- 3
- Lot size:
- 0.44 Acres
- Year built:
- 1998
- Baths:
- 5.00
- MLS#:
- 202400737
ADDITIONAL INFORMATION
Kachina Hills Stunner! Come see this custom built Jim Hays & Associates adobe home that invites you into its unique, circular, flowing masterpiece of a design. Upon entering this incredible home, the coved/curved foyer flows perfectly into the inviting living area. High ceilings adorned with a semi-wagon wheel viga design fan out from the chef's kitchen, which includes two new Beko gas ranges, into the dining and living rooms. A massive, adobe, free-form half-wall separates the dining area from the living room that offers western light and a stunning kiva fireplace with banco. Flowing from the living room, enjoy the wrap around portals that give access to an amazing rooftop veranda offering dramatic sweeping vistas of Santa Fe, the Sangre de Cristos, and Jemez. The rooftop also overlooks the property grounds adorned with mature trees, sitting areas and walking paths. From the wrap-around portals, enter the indoor patio that has many uses such as a fantastic space for entertaining and a built-in year round planter to grow those award winning tomatoes. You can also access this space from the living room and a circular flex space that can be an office, media room or whatever your imagination can come up with. This room also connects to the walk-in kitchen pantry and the primary suite. The primary suite has a coved ceiling with vigas and a large walk-in closet. Both guest bedrooms are ensuite with beams and one of the rooms is big enough to be another living space. Connected to the two car garage is a studio with its own private entry and 1/2 bath that can be used as a home gym, office, workshop, etc. This home has it all; vigas, beams, diamond plaster adobe walls, solid wood doors throughout, new stucco and more. Kachina Hills in Estancia Primera is perfectly located near downtown Santa Fe on Hyde Park Rd, with close proximity to the Ski Basin, shops and restaurants. Do not hesitate and schedule your showing today. Imagine the Possibilities!
- Type:
- Condo
- Sq.Ft.:
- 816
- Status:
- Active
- Beds:
- 2
- Year built:
- 2005
- Baths:
- 2.00
- MLS#:
- 202402590
ADDITIONAL INFORMATION
PRICE REDUCED on this newly renovated condo! Plaza Encantada Condo with 2 bedrooms and 2 baths with neutral colors. The property is located near Meow Wolf and just behind Home Depot. Move-in ready!
$410,000
1 Tierra Antigua Santa Fe, NM 87506
- Type:
- Land
- Sq.Ft.:
- n/a
- Status:
- Active
- Beds:
- n/a
- Lot size:
- 0.99 Acres
- Baths:
- MLS#:
- 202402519
- Subdivision:
- Tierra Antigua
ADDITIONAL INFORMATION
Tierra Antigua is a newly developed 44-acre community by Arete Cole Development Company, LLC. It features 23 planned single-family lots and is situated adjacent to the eastern edge of the Las Campanas subdivision, less than 5 miles from downtown Santa Fe. The site showcases stunning natural beauty with panoramic mountain views, breathtaking sunsets, and 50% of the subdivision is dedicated to open space. The community features sensible covenants, paved roads, Santa Fe County water, PNM electric, NM gas, Comcast fiber optic lines, and community sewer on relatively level lots for easy construction. Lot and home packages are available through the developer, Arete Homes, with various floor plans to choose from, or you can work with your own builder/architect to design your dream home. Come explore the extraordinary possibilities at Tierra Antigua!
$1,295,000
3 Delantera Court Santa Fe, NM 87506
- Type:
- Single Family
- Sq.Ft.:
- 2,390
- Status:
- Active
- Beds:
- 3
- Lot size:
- 0.4 Acres
- Year built:
- 2008
- Baths:
- 3.00
- MLS#:
- 202402579
- Subdivision:
- Las Campanas
ADDITIONAL INFORMATION
Tierra Concepts 3 bedroom 2.5 bath home in Las Campanas with spectacular Jemez and Sangro de Cristo mountain views. Private lot with dedicated open space on 2 sides of the home. Sited to provide unobstructed sunrise & sunset views. Iconic Southwestern design details include wood beamed ceilings, diamond plaster walls, brick floors, stone accents, 2 wood burning fireplaces and gated entry courtyard with privacy walls. Open concept floor plan with no interior steps. Spacious Great Room has brick floors and French doors on two sides providing access to both the front courtyard and the back portal and patio areas. A perfect flow for day-to-day living and entertaining. Chef’s kitchen is appointed with high-end stainless-steel appliances including a 6-burner gas stove. Primary suite has French doors to the courtyard, a walk-in closet, and an upgraded bathroom (2020) with new heated floors and stone resin freestanding Badeloft tub. Guest bedroom has an upgraded ensuite bath. Third bedroom offers flex space as an office/studio. Outdoor fireplace for cool summer evenings. Newer HVAC including furnace and AC and water heater. Plentiful aspen trees and mature landscaping with drip sprinkler system. HOA maintains landscaping outside courtyard & walled backyard making home an easy lock and leave or low maintenance home. Near to the Las Campanas Hacienda Clubhouse. Membership in the Club at Las Campanas is available for purchase separately. Easy access to 599 to downtown Santa Fe.
$2,075,000
7 Deer Stalker Santa Fe, NM 87506
- Type:
- Single Family
- Sq.Ft.:
- 3,786
- Status:
- Active
- Beds:
- 3
- Lot size:
- 2 Acres
- Year built:
- 2024
- Baths:
- 3.00
- MLS#:
- 202402571
- Subdivision:
- Las Campanas
ADDITIONAL INFORMATION
Newly constructed in Las Campanas! This stunning 3786 sq. ft. contemporary home, sited on 2 acres and ideally located on the 15th hole of the Sunrise course and minutes from the clubhouse, exhibits a seamless integration of the interior and outdoor living spaces, offering beautiful natural light throughout the day. The striking open concept main living/dining area has steel beams, diamond plaster walls, a sleek gas fireplace and has direct access to the South-facing patio, which includes a beautiful steel portal with warm wood elements, an exterior bar with a kitchen pass through window and a large sunken jacuzzi; perfect for entertaining. The large kitchen has extensive quartz countertops, a Bosch induction cooktop, stainless steel appliances and a wonderful island with room for two. The primary suite offers great privacy and has a large walk-in closet, a beautiful double vanity, a walk-in shower and a luxurious soaking tub. The 2 guest bedrooms, one of which is ensuite, are generous in size and are on the Northwest wing of the home. Additionally, there is a large, flexible space that can be used as an office, den or a home gym. The 3-car garage is connected to the house via a breezeway which leads to the laundry and mudroom area, a great design feature for daily use. Another unique feature of this property is that a pool is permissible, per the Las Campanas original development plans. This stunning property, with its ICF construction, exhibits excellence in craftsmanship and offers a resort-like atmosphere in Santa Fe’s premier country club community.
$239,000
0 Camino Del Sol Santa Fe, NM 87508
- Type:
- Land
- Sq.Ft.:
- n/a
- Status:
- Active
- Beds:
- n/a
- Lot size:
- 5.12 Acres
- Baths:
- MLS#:
- 202402436
ADDITIONAL INFORMATION
PRICE REDUCED!! Remarkable and amazing, this +/- 5.12-acre lot in Sunlit Hills is nestled amongst juniper and pinon trees near the end of a private, quiet and cul-de-sac street. This incredible lot boasts multiple flat building sites that provide wonderful mountain and sunset views. Community water is available in the street per the Sunlit Hills Water Association, with a hookup fee of $800 plus tax. Electricity is accessible to the lot; meter is required. This one-of-a-kind country lot offers the tranquility of rural living while being only minutes away from restaurants such as Harry's Roadhouse and Bourbon Grill and approximately 15 minutes from the Santa Fe Plaza, hospital, and amenities.
$349,000
45 Lamy Drive Santa Fe, NM 87506
- Type:
- Land
- Sq.Ft.:
- n/a
- Status:
- Active
- Beds:
- n/a
- Lot size:
- 4.76 Acres
- Baths:
- MLS#:
- 202402558
- Subdivision:
- Bishops Ldg Est
ADDITIONAL INFORMATION
Situated on a cul-de-sac at the top of the prestigious and gated Bishops Lodge Estates subdivision (across from Bishop's Lodge), this lot offers stunning and unobstructed views of the Sangre de Cristo mountains to the East and the Badlands to the north. Well separated from other homes, this site offers a rare opportunity to build a new home close to town. Natural gas, water, electric, telephone and cable/internet are at the lot line or underground in the road.
$655,000
26 Bosquecillo Santa Fe, NM 87508
- Type:
- Single Family-Detached
- Sq.Ft.:
- 1,554
- Status:
- Active
- Beds:
- 3
- Lot size:
- 0.2 Acres
- Year built:
- 2013
- Baths:
- 2.00
- MLS#:
- 1065667
- Subdivision:
- La Pradera
ADDITIONAL INFORMATION
A beautiful 3 bedroom, 1.75 bath home in the desirable La Pradera Community. Vigas, spanish tiles, gorgeous floors and so much more. A very attractive Santa Fe style home without the exorbitant price tag that Santa Fe is known for.Come see this wonderful home. Call and schedule with your Broker or conatct me for a private showing.
$809,000
232 Anita Place Santa Fe, NM 87505
- Type:
- Single Family
- Sq.Ft.:
- 1,557
- Status:
- Active
- Beds:
- 4
- Lot size:
- 0.13 Acres
- Year built:
- 1937
- Baths:
- 3.00
- MLS#:
- 202402556
ADDITIONAL INFORMATION
Located on quiet and picturesque Anita Place in the coveted South Capitol neighborhood, this charming adobe four bedroom, three bath home in the Wood Gormley school district offers tranquility and convenience. The separate one bedroom casita, with full kitchen and bath, can be used as a private guest house or rental. Freshly painted and move in ready, the home offers huge potential. Home features hardwood floors, thermal windows, and well-lit bonus sun and porch rooms, productive fruit trees and out door storage. Minutes to shops, farmers market at the Rail yard, restaurants, and the Plaza, combining the best of Santa Fe living in a prime location...
$2,985,000
644 Camino Del Monte Sol Santa Fe, NM 87505
- Type:
- Single Family
- Sq.Ft.:
- 2,227
- Status:
- Active
- Beds:
- 4
- Lot size:
- 0.5 Acres
- Year built:
- 1987
- Baths:
- 4.00
- MLS#:
- 202402456
ADDITIONAL INFORMATION
This spectacular home is perched at the top of Camino Del Monte Sol which allows you to enjoy the Jemez Mountain range as it changes colors, season to season, and delights with fantastic sun sets. Included with this view, is the convenient location, which is only a short stroll to Canyon Road and downtown Santa Fe. The landscaping is the first to greet you with over 100 aspens, Japanese Red Maples, blue spruces, roses, peonies, pinions, chamisas, and junipers. The landscaping is designed to surround you with a beautiful outdoor experience that delights with each changing season, but with very little upkeep. With four patios, each is distinctly designed for either an intimate or large gathering. Easy parking available for both the Main House and the casita. The interior of each home reflects the warmth and charm of Santa Fe. Vigas, Saltillo Tile, lentils, corbels and other architectural elements create an ambience that communicates to you, you are in Santa Fe! The light sconces and chandelier are custom designed and are Santa Fe inspired. The plaster is a warm neutral that enhances any decor. Ceramic tile accents throughout are custom designed in Talavera with distinctive patterns and rich glazes of colors. Each of the seven fireplaces create its unique warmth and beauty for enjoyment during the winter months. However, the most enjoyable feature are the awning style expansive windows, strategically placed to maximize either the Jemez Mountain View, or the city lights, or the changing colors of the aspens or snow tipped pinions that surround you. The relaxing outdoor spa area includes fireplace , hot tub and swim spa. This home is the place for making many memories of fellowship of family & friends while experiencing the unique historical city of Santa Fe. “.
$319,000
13 Tierra Antigua Santa Fe, NM 87506
- Type:
- Land
- Sq.Ft.:
- n/a
- Status:
- Active
- Beds:
- n/a
- Lot size:
- 0.63 Acres
- Baths:
- MLS#:
- 202402522
- Subdivision:
- Tierra Antigua
ADDITIONAL INFORMATION
Tierra Antigua is a newly developed 44-acre community by Arete Cole Development Company, LLC. It features 23 planned single-family lots and is situated adjacent to the eastern edge of the Las Campanas subdivision, less than 5 miles from downtown Santa Fe. The site showcases stunning natural beauty with panoramic mountain views, breathtaking sunsets, and 50% of the subdivision is dedicated to open space. The community features sensible covenants, paved roads, Santa Fe County water, PNM electric, NM gas, Comcast fiber optic lines, and community sewer on relatively level lots for easy construction. Lot and home packages are available through the developer, Arete Homes, with various floor plans to choose from, or you can work with your own builder/architect to design your dream home. Come explore the extraordinary possibilities at Tierra Antigua!
$285,000
32 Tierra Antigua Santa Fe, NM 87506
- Type:
- Land
- Sq.Ft.:
- n/a
- Status:
- Active
- Beds:
- n/a
- Lot size:
- 0.94 Acres
- Baths:
- MLS#:
- 202402514
- Subdivision:
- Tierra Antigua
ADDITIONAL INFORMATION
Tierra Antigua is a newly developed 44-acre community by Arete Cole Development Company, LLC. It features 23 planned single-family lots and is situated adjacent to the eastern edge of the Las Campanas subdivision, less than 5 miles from downtown Santa Fe. The site showcases stunning natural beauty with panoramic mountain views, breathtaking sunsets, and 50% of the subdivision is dedicated to open space. The community features sensible covenants, paved roads, Santa Fe County water, PNM electric, NM gas, Comcast fiber optic lines, and community sewer on relatively level lots for easy construction. Lot and home packages are available through the developer, Arete Homes, with various floor plans to choose from, or you can work with your own builder/architect to design your dream home. Come explore the extraordinary possibilities at Tierra Antigua!


The data relating to real estate for sale on this web site comes in part from the IDX Program of the Southwest Multiple Listing Service Inc., a wholly owned subsidiary of the Greater Albuquerque Association of REALTORS®, Inc. IDX information is provided exclusively for consumers' personal, non-commercial use and may not be used for any purpose other than to identify prospective properties consumers may be interested in purchasing. Copyright 2024 Southwest Multiple Listing Service, Inc.
Santa Fe Real Estate
The median home value in Santa Fe, NM is $647,000. This is higher than the county median home value of $490,000. The national median home value is $338,100. The average price of homes sold in Santa Fe, NM is $647,000. Approximately 55.34% of Santa Fe homes are owned, compared to 31.49% rented, while 13.18% are vacant. Santa Fe real estate listings include condos, townhomes, and single family homes for sale. Commercial properties are also available. If you see a property you’re interested in, contact a Santa Fe real estate agent to arrange a tour today!
Santa Fe, New Mexico has a population of 86,935. Santa Fe is more family-centric than the surrounding county with 24.25% of the households containing married families with children. The county average for households married with children is 23.22%.
The median household income in Santa Fe, New Mexico is $61,990. The median household income for the surrounding county is $64,423 compared to the national median of $69,021. The median age of people living in Santa Fe is 44 years.
Santa Fe Weather
The average high temperature in July is 86.1 degrees, with an average low temperature in January of 18.1 degrees. The average rainfall is approximately 15.1 inches per year, with 26.2 inches of snow per year.
