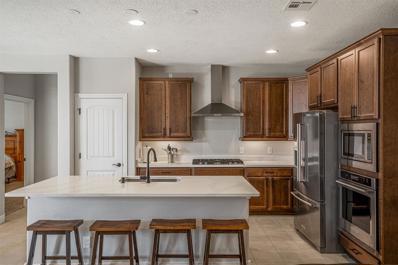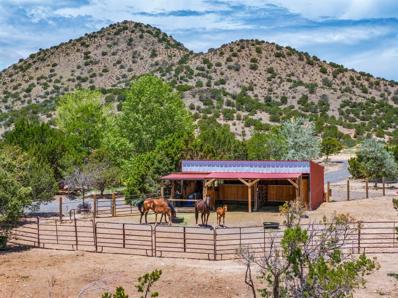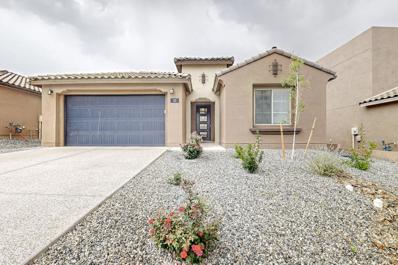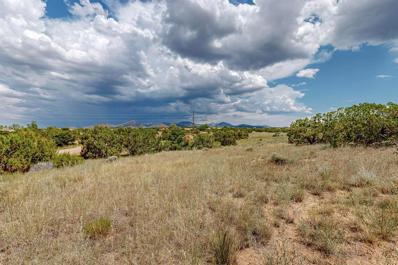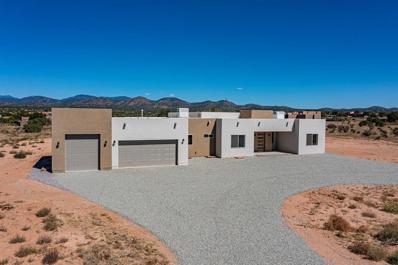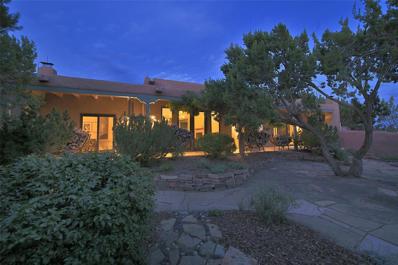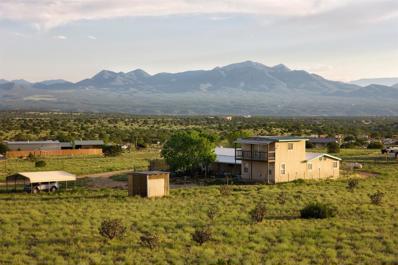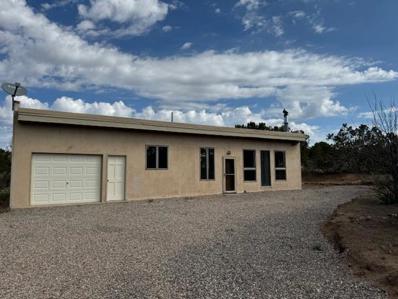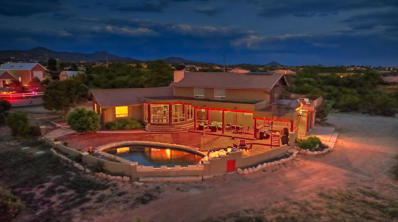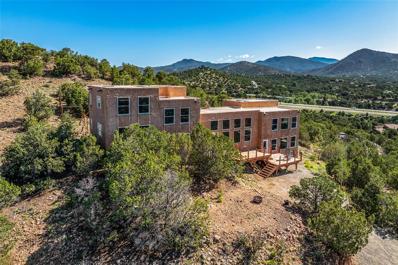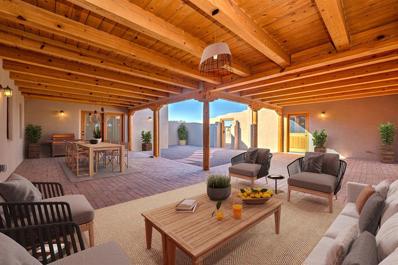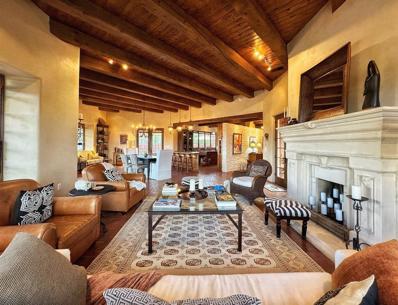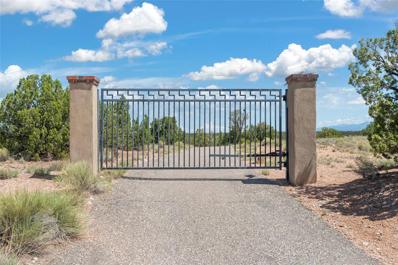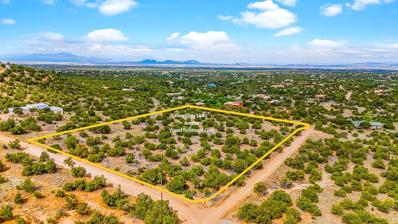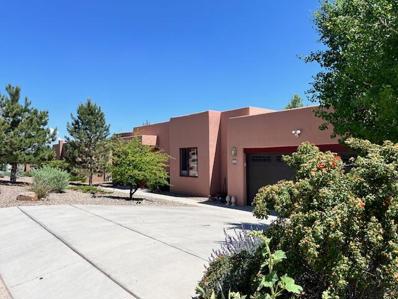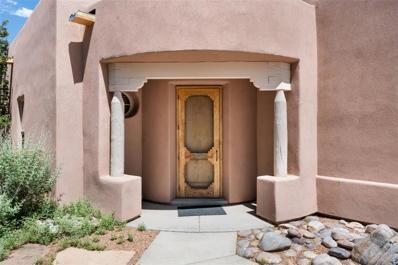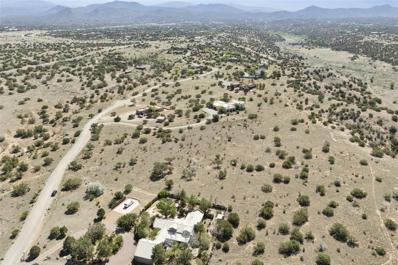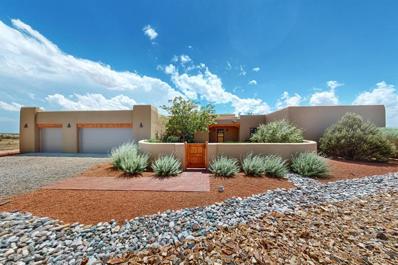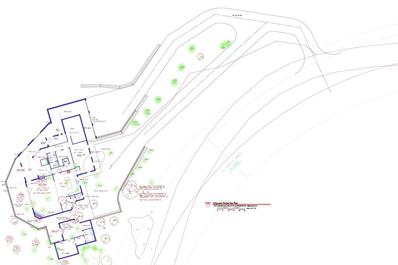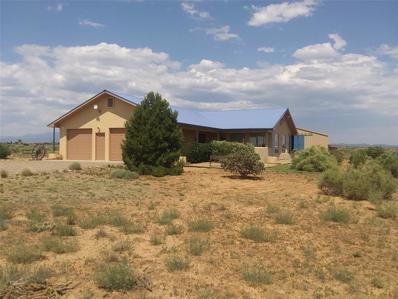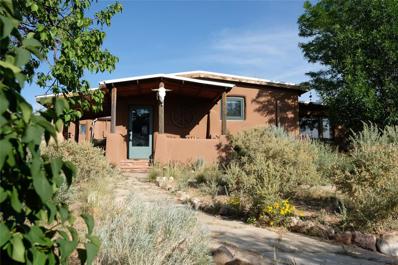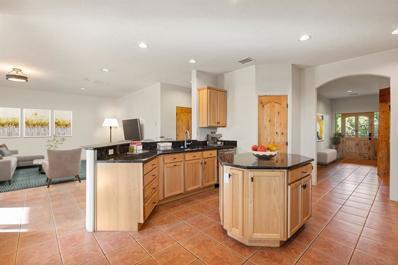Santa Fe NM Homes for Rent
$590,000
27 Firecrown Santa Fe, NM 87508
- Type:
- Single Family
- Sq.Ft.:
- 1,779
- Status:
- Active
- Beds:
- 3
- Lot size:
- 0.13 Acres
- Year built:
- 2023
- Baths:
- 2.00
- MLS#:
- 202403389
ADDITIONAL INFORMATION
This is the Value you've been looking for!!! Step into this practically new 3 bedroom 2 bath Pulte home in Colibri! High ceilings and an open floorplan invite you into this gorgeous home loaded with upgrades. The eat-in chef's kitchen will have you drooling over soft-close drawers, high-end Kitchen Aid appliances (including the refrigerator!), and a dedicated walk in pantry. Gather around the large kitchen island with family and friends, or watch the game while preparing a meal! The spacious primary bedroom is truly a sanctuary, with a large owner's bath featuring bold patterned tile, double sinks, an extra large walk in shower and walk-in closet. The living room has brand new carpeting, and the home comes with a beautiful high end washer and dryer! The home also has a Rinnai on-demand hot water system for instant hot water needs. The additional bedrooms can serve as office space, a dedicated hobby room, or anything else you desire. The backyard has plenty of space for entertaining and even has lush grass that has been installed according to the drainage plan. Full of bells and whistles, there is even an in-wall pest control system. You'll want for nothing in this one year old home that still has plenty of builder warranties in place. Don't let this one get away! Schedule a showing with your favorite broker!
$1,722,000
171 Silver Hills Road Santa Fe, NM 87508
- Type:
- Farm
- Sq.Ft.:
- 2,744
- Status:
- Active
- Beds:
- 3
- Lot size:
- 13.5 Acres
- Baths:
- 2.00
- MLS#:
- 202403288
- Subdivision:
- Silver Hills
ADDITIONAL INFORMATION
Located on 13.5 Santa Fe VIEW acres, one can ride for miles with direct access to BLM land and the Cerrillos Hills. Complete with a beautifully updated barn, tack room, newly built arena, extensive paddock and private well with 3 ac ft of water use. The one-of-a-kind partial adobe residence is beautifully designed with soft corners, hand-troweled plaster walls, 2 kiva fps, bamboo cabinets and doors, Viatera quartz counters, high ceilings, clearstory windows, and more-Come See!
$699,000
22 Firecrown Lane Santa Fe, NM 87508
- Type:
- Single Family-Detached
- Sq.Ft.:
- 2,132
- Status:
- Active
- Beds:
- 4
- Lot size:
- 0.15 Acres
- Year built:
- 2023
- Baths:
- 2.00
- MLS#:
- 1068450
- Subdivision:
- Colibir
ADDITIONAL INFORMATION
This Pulte home is sparkling clean, beautiful, upgraded and ready for you to call it home! Built in June of 2023, this is the Tifton Walk floor plan with the added 4th bedroom. Upgrades include front and back xeric landscaping, built in blinds, garage door opener, water softener and filtered water, 8' doors, wired for ceiling fans, glass shower doors, and on demand hot water heater to start. The chefs kitchen is worth drooling over with its chefs gas stove w/ hood, upgraded stylish backsplash, stainless steel appliances, stone countertops, a pantry, and an under-mount single basin kitchen sink. Theres plenty of space at the island to entertain or just hang out. Additional lighting has been added in the entry hall, under kitchen cabinets, and in the primary bathroom. This house glows! Be
$995,000
53 La Pradera Santa Fe, NM 87508
- Type:
- Single Family
- Sq.Ft.:
- 2,910
- Status:
- Active
- Beds:
- 3
- Lot size:
- 0.3 Acres
- Year built:
- 2023
- Baths:
- 2.00
- MLS#:
- 202403163
ADDITIONAL INFORMATION
Presenting a stunning, newly completed Northern New Mexico home, crafted with impeccable precision by the award-winning builder Sam Garcia. The exterior boasts energy-efficient concrete walls, ensuring durability and sustainability. Step into the main living area and be awed by the cathedral-like ceilings that lend an air of grandeur and openness. The expansive kitchen is a chef's dream, featuring a 6-burner range, shaker cabinets, and a breathtaking quartz countertop that extends to a generously sized island, perfect for both culinary creations and casual gatherings. The primary bedroom is adorned with stunning vigas and complemented by a spa-like bathroom and a cedar-lined closet. A handcrafted spiral staircase leads to a 610-square-foot loft, providing expansive views and additional space for relaxation or creativity. Modern amenities include a spacious two-car garage and a large laundry room with quartz counters, adding to the home's convenience. Outside, discover a private backyard oasis, complete with a newly flourishing peach tree. From the backyard, you have access to La Pradera's open space and miles of recreational trails, while the house is conveniently located near shopping centers and other community essentials. This home is a harmonious blend of traditional charm and contemporary elegance, promising an unparalleled living experience.
- Type:
- Single Family
- Sq.Ft.:
- 2,365
- Status:
- Active
- Beds:
- 3
- Lot size:
- 0.19 Acres
- Year built:
- 2024
- Baths:
- 4.00
- MLS#:
- 202403180
- Subdivision:
- Oshara Village
ADDITIONAL INFORMATION
New construction scheduled to break ground late summer by award-winning, BOSS Builders. Known for their innovative designs and high quality construction, this to be built custom home will be sure to impress. With 3 bedrooms, 3 bathrooms, 2-car garage with an exceptional floor plan suited for modern living. A total of 2,365 heated sq.ft., 550 sq.ft. garage, and 300 sq.ft. of covered portals. Large primary bedroom / bathroom suite, thoughtfully placed on one side of the home for privacy. Elegant primary bath with a large walk in closet. Open concept kitchen, dining and living room. Guest wing with two bedrooms and en suite bathrooms and a dedicated office space to top it off. Construction to begin soon. Renderings and/or floor plans may not be an exact representation of the final product. All details and finishes are subject to change in the field at the discretion of the builder. Reach out as soon as possible to be able to have the option to help choose finishes. Estimated time to completion, 6 months.
$162,500
15 Dovela Road Santa Fe, NM 87508
- Type:
- Land
- Sq.Ft.:
- n/a
- Status:
- Active
- Beds:
- n/a
- Lot size:
- 1.24 Acres
- Baths:
- MLS#:
- 202403216
ADDITIONAL INFORMATION
Discover the ideal location to build your dream home in the inviting El Dorado community. This gently sloping lot offers views and convenience. The El Dorado community boasts a wide array of amenities, including athletic facilities, approximately 13 miles of hiking and biking trails, tennis courts, a community center, a dog park, a swimming pool, a school, a library, and a fire station. The commercial development in El Dorado features restaurants, coffee shops, a grocery store, a bank, schools, law offices, and medical and dental services. Build your future in this vibrant, well-connected area.
$1,349,900
3 Azul Ct Santa Fe, NM 87508
- Type:
- Single Family
- Sq.Ft.:
- 3,034
- Status:
- Active
- Beds:
- 4
- Lot size:
- 1.83 Acres
- Year built:
- 2024
- Baths:
- 3.00
- MLS#:
- 202403077
- Subdivision:
- Eldorado
ADDITIONAL INFORMATION
This New Construction home is located in the Eldorado subdivision- featuring an open floor plan with beautiful, warm, modern finishes on a 1.83 acre lot. Amazing mountain views, 4 bedrooms, 3 full bathrooms, high ceilings, custom cabinets and closets, oversized insulated garage with windows and enough space to park an RV or pickup truck. Quartz countertops, spacious master bathroom, 2 large master closets, new well, water harvesting cistern to water landscape or your future garden. Enjoy evenings on the huge back covered patio with amazing views. Home includes a large sliding patio door, free standing tub in master bathroom, refrigerated air, 2x6 construction throughout, cozy fireplace in main living area. Come check out this home in person, schedule your showing today!
$1,550,000
75 Camino Cabo Santa Fe, NM 87508
- Type:
- Single Family
- Sq.Ft.:
- 3,081
- Status:
- Active
- Beds:
- 4
- Lot size:
- 2.27 Acres
- Year built:
- 1996
- Baths:
- 4.00
- MLS#:
- 202402910
ADDITIONAL INFORMATION
If you are a naturalist, writer or artist and seek a serene lifestyle in harmony with wildlife, this is the ideal property. Live amongst the elk, bobcats, eagles and owls that regularly pay a visit. Discover tranquility and country living in the gated community, artist community of Belicia Estates in this beautifully appointed Pueblo-style home sited on 2.27+ acres. This home will boast a brand new TPO roof with all new canales by September’s end! Discover tranquility and country living at Belicia Estates in this beautifully appointed Pueblo Style Home, nestled on 2.27+ acres within a gated community. Enjoy stunning sunset views of the Sandia and Ortiz mountains from the comfort of home. The residence features 4 bedrooms and 4 bathrooms, plus a 600-square-foot artist studio or office with north-facing windows for fantastic light and a wood burning stove. The living room offers a traditional kiva fireplace, high ceilings with vigas, and a newly installed OLED TV with SONOS soundbar. The professional kitchen is complete with new, high-end stainless steel appliances, including a gas stove with convection oven, refrigerator/freezer, oversized farmer’s sink, center island, pantry, marble-like granite countertops, and hand-painted Mexican tile backsplash. The kitchen opens to a dining area with a kiva fireplace. The owner's suite offers a kiva fireplace, ensuite bathroom with a large soaking tub, double vanities, separate double shower and a walk-in closet. Outside, the landscaped courtyards were designed by a master gardener including covered portals and feature expansive views of 4 mountain ranges. The landscape showcases piñon pines, wisteria, raspberry bushes, wild grasses, lavender, and is complemented by a cherub fountain and an outdoor kiva. Enjoy the luxury of a sauna, perfect for relaxation and health benefits. High-speed internet/WiFi connectivity is ensured throughout the house with Ubiquiti wireless access points, providing reliable and fast internet access in each room. The studio features its own dedicated entrance, offering privacy and convenience for guests. Additional features include a brand new TPO roof, new canales, radiant heat, evaporative cooling, four wood-burning fireplaces, skylights, ceiling fans throughout, and a laundry room with new GE appliances. This home combines luxurious living with breathtaking outdoor spaces, making it a must- see in Belicia Estates. Schedule your private tour today to experience its charm firsthand!
- Type:
- Other
- Sq.Ft.:
- 3,322
- Status:
- Active
- Beds:
- 4
- Lot size:
- 5 Acres
- Year built:
- 1993
- Baths:
- 2.00
- MLS#:
- 202402827
ADDITIONAL INFORMATION
Welcome to your potential new home in the enchanting landscapes of Santa Fe! This charming home offers a delightful blend of comfort and opportunity. With four nicely sized bedrooms and two well-appointed bathrooms, there's plenty of space for family and friends to unwind and relax. But that's not all – this property has a few tricks up its sleeve! A single wide home on site opens up a world of possibilities. Whether you're looking to generate rental income, create a private retreat for guests, or set up a home office, the ADU has got you covered. And let's not forget the large flex space – perfect for unleashing your creativity or pursuing your hobbies. Step outside and prepare to be mesmerized. The generous lot size provides ample room to roam, garden, or simply bask in the beauty of nature. Imagine sipping your morning coffee on the patio while watching the sun paint the sky in vibrant hues. Speaking of skies, prepare for a daily spectacle as Santa Fe's famous beautiful skies put on a show just for you. Need a dose of rural charm? Look no further than your new neighbors – a herd of gentle cows grazing nearby. It's like having your own pastoral painting come to life right outside your window! This isn't just a house; it's a canvas for your dreams. Whether you're seeking a peaceful retreat, a smart investment, or a bit of both, this property delivers. So why wait? Your Santa Fe adventure awaits in this delightful abode where comfort meets opportunity, and every day feels like a vacation.
$479,999
3 Gavilan Road Santa Fe, NM 87508
- Type:
- Single Family
- Sq.Ft.:
- 1,192
- Status:
- Active
- Beds:
- 2
- Lot size:
- 1.24 Acres
- Year built:
- 1987
- Baths:
- 2.00
- MLS#:
- 202402934
- Subdivision:
- Eldorado
ADDITIONAL INFORMATION
Home sweet home. This truly open concept, sun streaming 2 bed 2 bath home is utterly charming with high beamed ceiling and brick floors that'll keep your temperature perfect. Efficient kitchen with new eat-at counters that leads to attached garage with laundry area and extra storage with new garage door opener. Bedrooms installed with new wood lam and double closets. Owner's suite has fully remodeled bathroom with oversized shower. Quiet street on nearly 1 1/4 acres with added storage in garage and a large separate storage shed that can work as workshop amongst the front treed courtyard inviting gardens and imagination.
$1,490,000
102 Rabbit Road Santa Fe, NM 87508
- Type:
- Single Family-Detached
- Sq.Ft.:
- 4,500
- Status:
- Active
- Beds:
- 3
- Lot size:
- 2.53 Acres
- Year built:
- 1966
- Baths:
- 4.00
- MLS#:
- 1067236
ADDITIONAL INFORMATION
Welcome to this fabulous Santa Fe contemporary adobe style home! Nestled in a serene and picturesque neighborhood, this charming property offers a perfect blend of comfort, style, and potential. Whether you're looking for a family home or a lucrative income-producing investment, this home can accomplish both with ease.Key Features:- Remodeled with upgraded 300 amp electrical service, including a 50 amp RV hookup and parking, ensuring that all your electrical needs are met with modern efficiency.- Enjoy extremely low electrical bills thanks to a paid-off solar system with a 23-year transferrable warranty, making this home not only eco-friendly but also cost-effective.- Designed to maximize natural light and views, the home features large windows and an open floor plan
$469,000
18 Azul Loop Santa Fe, NM 87508
- Type:
- Single Family-Detached
- Sq.Ft.:
- 1,279
- Status:
- Active
- Beds:
- 2
- Lot size:
- 1.37 Acres
- Year built:
- 1993
- Baths:
- 2.00
- MLS#:
- 1066877
ADDITIONAL INFORMATION
Welcome to your dream Santa Fe style home! This charming residence boasts an array of unique features that blend modern comforts with rustic elegance . Nestled on a spacious 1.37-acre lot, this property offers ample space and privacy.As you step inside, you'll be greeted by the warm and inviting atmosphere created by the beautiful brick floors that run throughout the home and the natural light that pours in through the strategically placed skylights, illuminating every corner and creating a bright and airy ambiance throughout.The heart of the home is the cozy living area, highlighted by a traditional kiva fireplace. This stunning feature not only adds to the home's aesthetic appeal but also provides a perfect spot to gather around during cooler evenings.
$695,000
27 Via Del Sol Santa Fe, NM 87508
- Type:
- Single Family
- Sq.Ft.:
- 3,676
- Status:
- Active
- Beds:
- 4
- Lot size:
- 6.05 Acres
- Year built:
- 2003
- Baths:
- 2.00
- MLS#:
- 202402562
- Subdivision:
- Sunlit Hills
ADDITIONAL INFORMATION
New floors, new price and updated photos! All flooring is now in place. Sun-filled windows greet you from every room of this substantial home on six acres with expansive views, located in desirable Sunlit Hills. The great room, with 14’ high beamed ceilings and a central wood stove, anchors the home. The warm, wood-plank flooring adds to the appeal of this comfortable and sizable living area. The bright wood flooring throughout the house brings a modern feel to the home. Off the great room, there are two wings, one with newly renovated and inviting kitchen with concrete countertops, ample cabinets, commercial grade refrigerator/freezer and new appliances, with adjoining dining room, along with two additional rooms, currently utilized as studio space, allowing for many possible uses such as office, studio, media room, home gym, or an additional suite. The largest wing offers two suites with impressive views and updated bathrooms, including contemporary fixtures and marble tile. There is also a downstairs bedroom off the main room that currently serves as an office. All rooms in this home are of generous size. The home faces south and the passive solar design heats in winter. This is a great opportunity to own a substantial and versatile residence in a beautiful mountain setting 15 minutes from downtown Santa Fe. Easy access to I-25. A third bathroom is plumbed in the upper suite but not counted in the bathrooms here.
$1,500,000
15 Hijo De Dios Santa Fe, NM 87508
- Type:
- Single Family
- Sq.Ft.:
- 3,800
- Status:
- Active
- Beds:
- 3
- Lot size:
- 7.4 Acres
- Year built:
- 2022
- Baths:
- 4.00
- MLS#:
- 202402814
- Subdivision:
- Ridges
ADDITIONAL INFORMATION
Brand New stunning Adobe contemporary pueblo masterpiece just completed by one of Santa Fe's premier adobe builders, Shaylube Construction. Dramatic corbelled beam ceilings, tiled floors and gleaming thick smooth plaster walls throughout complement the classic elements of Santa Fe style. Spacious open plan living, split 3 bedrooms plus office, 4 baths with natural gas radiant heat, 5 mini splits for heating and cooling complementing the passive solar design. A sunny entertainers kitchen with butlers pantry and central island flows to large formal dining area. A walled courtyard entry with wrap around portal also provides for private entertaining with access from dining and guest quarters. I can hear the mariachis playing now on the second privacy walled south courtyard with bricked portals accessed from living room and master suite also excellent for sunset mountain viewing. $15K landscape allowance, 2 cisterns already underground. A large 3 car garage for lots of toys or hobbies, plenty of guest parking and lovely view 7+acres to enjoy. Horses allowed. Enjoy access to local Eldorado area shopping, schools, senior center and library plus only minutes into Santa Fe.
$2,500,000
14 W Gold Canyon Road Santa Fe, NM 87508
- Type:
- Single Family
- Sq.Ft.:
- 3,360
- Status:
- Active
- Beds:
- 4
- Lot size:
- 14.37 Acres
- Year built:
- 2006
- Baths:
- 4.00
- MLS#:
- 202402248
- Subdivision:
- Silver Hills
ADDITIONAL INFORMATION
Welcome to your luxurious single-level custom-built home by Ed Paschich Homes located at Silver Hills Ranch. The property is sited on 14.37 acres allowing for up to 7 horses. The main house of 3,360 sq. ft. with an 820 sq. ft. adobe casita, offering panoramic views of the Galisteo Basin, Cerrillos Hills, Sangre de Cristos, Sandia Mountains, and Ortiz Mountains. Featuring 3 bedrooms and 4 bathrooms, the property welcomes you through a spacious courtyard graced with antique mesquite wood entry doors. Inside, the great room impresses with its lofty ceilings adorned with beams and tongue-and-groove planks enhancing the sophisticated Southwestern ambiance. The gourmet kitchen is a chef's delight, equipped with 7 Viking Professional Series appliances, custom alder wood cabinetry, honed granite and slate countertops, and dual islands with a custom hood, while two sinks, including a granite farm sink and a copper sink, add functionality. A dedicated library provides a tranquil space for study, complemented by a media room for ultimate entertainment. Throughout the home, you'll find 3 woodburning, gas-starting fireplaces, and luxurious details such as herringbone brick and fossilized stone floors, custom tinted hand-troweled plaster walls, and Pella Architect Series windows and 7 sets of 8-foot Pella French doors leading to 5 courtyards/patios, perfect for enjoying the breathtaking views and entertaining guests. Modern amenities include refrigerator -central air, in-floor radiant heating, and built-in stereo systems.The property is eco-conscious with 24 photovoltaic panels generating surplus energy, supported by a 500-gallon underground propane tank. Additional features include a convenient 3-car garage,3 underground cisterns that collect rainwater for drip irrigation systems.This property exemplifies luxury living, combining exquisite craftsmanship, modern comforts, and a spectacular natural setting for discerning homeowners seeking the ultimate in elegance and tranquility.
$795,000
1 Blue Corn Trace Santa Fe, NM 87508
- Type:
- Single Family
- Sq.Ft.:
- 2,250
- Status:
- Active
- Beds:
- 3
- Lot size:
- 6.92 Acres
- Year built:
- 1990
- Baths:
- 2.00
- MLS#:
- 202402583
ADDITIONAL INFORMATION
Entering the elegant gates from the legendary Turquoise Trail, you are led along a graceful, winding (paved!!!) drive to this magical property. The gated courtyard, with more winding paths, leads to the house. The spectacular views begin to take your breath away . . . the lovely home has 3 bedrooms and 2 baths, with the spacious primary suite upstairs and the primary balcony capitalizes on the panoramic views. The living areas enjoy a comfortable flow from one area to the next. The book lined dining room with fireplace is a classically beautiful space. The kitchen is full of light and views, and opens to an al fresca dining area on the entry courtyard. This home offers privacy, tranquility and an easy 25 minute drive to Santa Fe’s restaurants and galleries. There are walking paths on the nearly 7 glorious acres, 360 degree views, and peace. A very special property!
$239,000
0 Camino Del Sol Santa Fe, NM 87508
- Type:
- Land
- Sq.Ft.:
- n/a
- Status:
- Active
- Beds:
- n/a
- Lot size:
- 5.12 Acres
- Baths:
- MLS#:
- 202402436
ADDITIONAL INFORMATION
PRICE REDUCED!! Remarkable and amazing, this +/- 5.12-acre lot in Sunlit Hills is nestled amongst juniper and pinon trees near the end of a private, quiet and cul-de-sac street. This incredible lot boasts multiple flat building sites that provide wonderful mountain and sunset views. Community water is available in the street per the Sunlit Hills Water Association, with a hookup fee of $800 plus tax. Electricity is accessible to the lot; meter is required. This one-of-a-kind country lot offers the tranquility of rural living while being only minutes away from restaurants such as Harry's Roadhouse and Bourbon Grill and approximately 15 minutes from the Santa Fe Plaza, hospital, and amenities.
$655,000
26 Bosquecillo Santa Fe, NM 87508
- Type:
- Single Family-Detached
- Sq.Ft.:
- 1,554
- Status:
- Active
- Beds:
- 3
- Lot size:
- 0.2 Acres
- Year built:
- 2013
- Baths:
- 2.00
- MLS#:
- 1065667
- Subdivision:
- La Pradera
ADDITIONAL INFORMATION
A beautiful 3 bedroom, 1.75 bath home in the desirable La Pradera Community. Vigas, spanish tiles, gorgeous floors and so much more. A very attractive Santa Fe style home without the exorbitant price tag that Santa Fe is known for.Come see this wonderful home. Call and schedule with your Broker or conatct me for a private showing.
$784,000
12 Madre Mountain Santa Fe, NM 87508
- Type:
- Single Family
- Sq.Ft.:
- 2,410
- Status:
- Active
- Beds:
- 3
- Lot size:
- 0.23 Acres
- Year built:
- 2006
- Baths:
- 3.00
- MLS#:
- 202402401
- Subdivision:
- Rancho Viejo
ADDITIONAL INFORMATION
This gracious home, featuring a central courtyard, has all tile flooring, one gas and one wood burning Kiva fireplace, vigas in the living room, a study / TV room, formal and informal dining rooms, a gorgeous spa primary bathroom with glass blocks for soft light, a gourmet kitchen with upgraded stainless steel Viking appliance package, and a three-car garage. Madre Mountain is a beautiful boulevard setting. This elegant home is a delight to experience!
- Type:
- Land
- Sq.Ft.:
- n/a
- Status:
- Active
- Beds:
- n/a
- Lot size:
- 2.51 Acres
- Baths:
- MLS#:
- 202402541
ADDITIONAL INFORMATION
Vereda Serena 2.51-acre residential lot with exceptional Jemez, Ortiz, Sandia and Sangre de Cristo Mountain views. Gently sloping to the road but elevated enough to provide long views to the south, east and west. New (2017) well with two well hookups. Septic required. The Community of Vereda Serena is gated and is next to the Rail Trail, a paved, multi-use commuter trail from the Santa Fe Railyard to the outskirts of town at Rabbit Road. Conveniently located with easy access to I-25, Genoveva Chavez Community Center, downtown Plaza and Santa Fe Regional Airport.
$1,050,000
33 Cielo Tranquilo Court Santa Fe, NM 87508
- Type:
- Single Family
- Sq.Ft.:
- 2,280
- Status:
- Active
- Beds:
- 3
- Lot size:
- 12.5 Acres
- Year built:
- 2016
- Baths:
- 2.00
- MLS#:
- 202402188
- Subdivision:
- Cielo Tranquilo
ADDITIONAL INFORMATION
Welcome to your home on the range. This impeccably maintained, custom built home sits on 12.5 acres of tranquility, affording unobstructed mountain views in every direction. The open concept, split 3 bedroom floor plan, plus den/office, features a chef's kitchen with quartz countertops, Alder cabinets and stainless steel appliances. Beautiful wood tile floors accent the natural wood vigas and beams above. The comfortable living room's eye-catching gas kiva fireplace will ignite your soul in any season. The dining area opens to a deep, shaded portal, perfect for outside living and entertaining. It will be your favorite place to enjoy the best sunsets anywhere; overlooking endless vistas while watching the deer and antelope play. Front and rear courtyards feature Xeriscaped, low maintenance gardens and trees. And there's plenty of room for all your toys in the oversized 3 car garage. Horses are welcome, Close to Eldorado shops, restaurants and spectacular hiking and biking trails. Plus you are only minutes to downtown Santa Fe.
- Type:
- Land
- Sq.Ft.:
- n/a
- Status:
- Active
- Beds:
- n/a
- Lot size:
- 8.64 Acres
- Baths:
- MLS#:
- 202402388
ADDITIONAL INFORMATION
Nestled in the heart of Arroyo Hondo, this impressive 8.6-acre parcel of vacant land awaits your architectural vision. Surrounded by the natural beauty of piñon and juniper trees, the property offers a rare opportunity to create a bespoke residence or retreat amidst serene mountain views. Imagine designing your dream home or estate, complete with spacious living areas, outdoor patios for al fresco dining, and room for gardens or recreational amenities. This expansive lot provides ample space for customization. Enjoy the tranquility of the area while being conveniently situated only 10-15 minutes from the historic Santa Fe Plaza. Nearby trails offer opportunities for horseback riding, hiking, and biking adventures, ensuring an active lifestyle in harmony with nature. Architectural/building plans are available and negotiable, providing a head start on realizing your vision. Discover the potential of this generous parcel to fulfill your aspirations for a private haven in one of Santa Fe’s most desirable residential areas.
- Type:
- Single Family
- Sq.Ft.:
- 2,136
- Status:
- Active
- Beds:
- 3
- Lot size:
- 15.84 Acres
- Year built:
- 2005
- Baths:
- 2.00
- MLS#:
- 202402452
ADDITIONAL INFORMATION
This Northern New Mexican style 3BR + Bonus Rm, 2BA home sits on over 15 acres and is less than 30 minutes away from the historic downtown Santa Fe Plaza. The front door invites you into your living room with large windows to view the mountains and rolling landscape of the high desert with an occasional coyote drifting by. The kitchen, dining area, and living room encompass the great room creating an open and inviting space. An added feature is the bonus room which can be used as an office, art studio, etc. Enjoy and relax in the jacuzzi tub in the master bath. There is also a walk-in closet. The property has a large 2-car garage with convenient overhead storage. The back patio is an inviting spot to enjoy a cup of coffee while taking in a glorious sunrise. A walkway leads you to a 3-stall steel barn with a large corral to give your horses ample room to romp and run. The barn is constructed with a concrete floor, large hay storage and tack areas, and a workshop. You can ride your horse from the barn to the many trails in the development which also offers a 50-acre horse park, round pen, and riding arena. This is a friendly gated community in an area of Santa Fe with an A rating by CrimeGrade.org. Come and live in a lovely home where you can enjoy a serene, tranquil, and safe community with breathtaking views.
$995,000
9 Russell Road Santa Fe, NM 87508
- Type:
- Single Family
- Sq.Ft.:
- 3,350
- Status:
- Active
- Beds:
- 5
- Lot size:
- 6.97 Acres
- Year built:
- 1990
- Baths:
- 5.00
- MLS#:
- 202402327
ADDITIONAL INFORMATION
This unique, artisan built property on nearly 7 acres has one main house, one fully appointed guest casita, two additional guest casitas with private baths, a stand alone studio/workshop, multiple sheds and out buildings along with an off grid structure, affectionately named The Temple; perfect for meditation, yoga, writers retreat or additional rustic living space. The main house and primary guest casita were fully renovated in 2021-2022. Diamond Plaster finish on walls, new appliances, new and bespoke fixtures, updated mechanical and electric throughout. Views of the South Range, Ortiz and Sangre de Christo mountains, as well as an arroyo on the property and privately leased state land to the south keeps the property feeling private with open sky views. There are two septic systems and two wells (one private and recently dug, one shared and with an operational windmill). Shared well agreement is attached in documents. Automated private entry gate at the driveway. 5+ acres are fenced, livestock and homestead/farm use is allowed. There are two separate solar systems; one single pole array and battery to power the majority of the main house, and a larger two pole array with a grid tied meter, essentially acting as a power plant and utility savings account. Main House: Adobe built and passive solar, 2 bed/2 bath w/ bonus room/flex space. Radiant heat is electric, mini splits in bedrooms, charming wood stove with bake oven in kitchen. New tankless water heater, new appliances, updated mechanical, new metal roof in 2016. Brick and wood flooring, hand hewn vigas and beams throughout with salt cedar, wood slatted and plaster coved ceilings. Flagstone pathways and patios, multiple outdoor living spaces and custom bancos double the living space in warmer months. Primary Guest House: Adobe and straw bale construction and passive solar, 1 bed/1 bath with newer mini-split for additional heating and cooling, new appliances and kitchen finishes. Saltillo tile and brick floors. Views of the South Range and Ortiz mountains with long views to the south. Straw Bale House: Straw bale two-story construction (framed construction second story) 1 bed/1 bath with large living space on ground floor and sleeping areas above. Two mini splits, one for each level. Brick, rustic wood and saltillo floors, private patio on ground floor and second story sunset balcony to the west. Middle Guest House: Adobe construction studio-style living with private bath. Saltillo floors and a mini-split for heating/cooling, with a full length portal on the south side for shade and relaxation. The high walled private back courtyard has the potential to be easily renovated into a separate bedroom space. The Studio: Rustic and meant for the true artist. Oversized wood stove makes for comfortable winter work, with plenty of room and natural light for all crafts and makers. Used as a ceramics studio for three different generations of owners, and has a wood fired kiln and pit fire kiln built just outside on the patio. Long arroyo and mountain views to the south. Additional Outbuildings: An adobe built wood burning sauna nestled into a secluded walled garden space, a shed/two stall stable abutting the fenced acreage, a fenced and gated livestock paddock, two fenced and gated pastures, small animal shelter/chicken coop and free range run. The property has been pre-inspected and the Inspection report is available by written request from the buyers via broker.
$970,000
8 Zorrito Court Santa Fe, NM 87508
- Type:
- Single Family
- Sq.Ft.:
- 3,365
- Status:
- Active
- Beds:
- 3
- Lot size:
- 1.91 Acres
- Year built:
- 2004
- Baths:
- 2.00
- MLS#:
- 202402108
- Subdivision:
- Campo Conejos
ADDITIONAL INFORMATION
On a quiet cul-de-sac in the desirable Campo Conejos neighborhood, this light-filled 3,365-square-foot home is an inviting getaway that enjoys a convenient location and wide-open views of foothills and blue sky. The three carpeted bedrooms and two baths are secluded on separate sides of the home, radiating off an open collection of public spaces—a sunken living room with a high ceiling and a gas fireplace, a dedicated dining room, a cheerful family room, and a cook’s kitchen with stainless-steel appliances, granite countertops, a pantry, an island, bar seating, and a breakfast area tucked into a sunny bay. The owner’s suite includes a walk-in closet with built-ins and a spacious, spa-inspired bath with an oversized jetted soaking tub, two vanities, and a walk-in shower. Vigas, corbels, nichos, archways, and earthy tile add touches of Southwestern flair. Closet space is generous throughout. The kitchen, foyer, and two bedrooms open to the outdoor living spaces, which include courtyards and two breezy, shady portales, allowing for an effortless indoor-outdoor lifestyle. A discrete, well-equipped laundry room and an oversized two-car garage with storage space complete the appealing picture. The 1.91-acre property is strewn with mature piñons, ponderosa pines, and other native trees, and the small community of Campo Conejos offers paved roads, acres of open space, walking trails, and easy access to amenities, conveniences, major thoroughfares, and the historic Plaza. Some photos are Virtual Staged.


The data relating to real estate for sale on this web site comes in part from the IDX Program of the Southwest Multiple Listing Service Inc., a wholly owned subsidiary of the Greater Albuquerque Association of REALTORS®, Inc. IDX information is provided exclusively for consumers' personal, non-commercial use and may not be used for any purpose other than to identify prospective properties consumers may be interested in purchasing. Copyright 2024 Southwest Multiple Listing Service, Inc.
Santa Fe Real Estate
The median home value in Santa Fe, NM is $541,100. This is higher than the county median home value of $490,000. The national median home value is $338,100. The average price of homes sold in Santa Fe, NM is $541,100. Approximately 55.34% of Santa Fe homes are owned, compared to 31.49% rented, while 13.18% are vacant. Santa Fe real estate listings include condos, townhomes, and single family homes for sale. Commercial properties are also available. If you see a property you’re interested in, contact a Santa Fe real estate agent to arrange a tour today!
Santa Fe, New Mexico 87508 has a population of 86,935. Santa Fe 87508 is less family-centric than the surrounding county with 20.33% of the households containing married families with children. The county average for households married with children is 23.22%.
The median household income in Santa Fe, New Mexico 87508 is $61,990. The median household income for the surrounding county is $64,423 compared to the national median of $69,021. The median age of people living in Santa Fe 87508 is 44 years.
Santa Fe Weather
The average high temperature in July is 86.1 degrees, with an average low temperature in January of 18.1 degrees. The average rainfall is approximately 15.1 inches per year, with 26.2 inches of snow per year.
