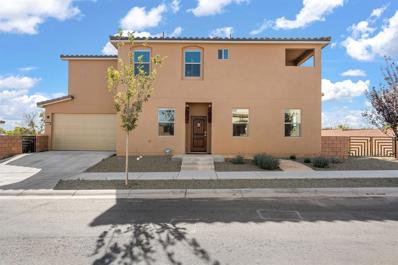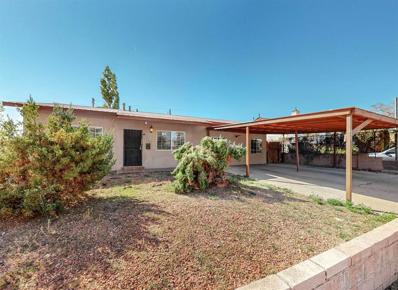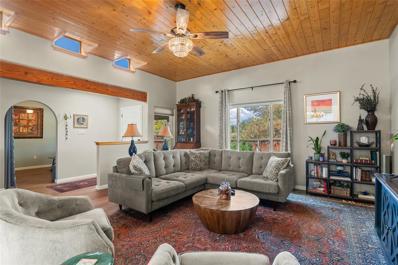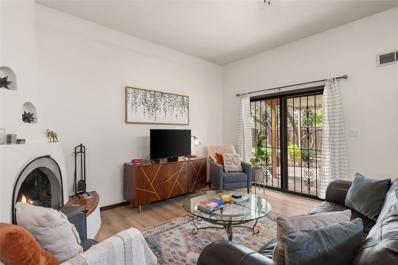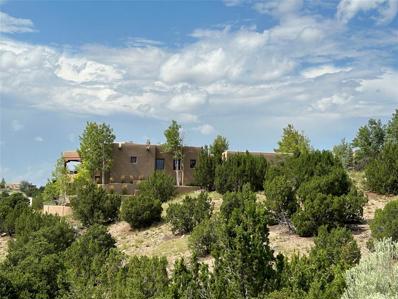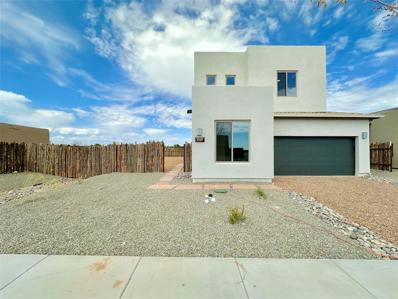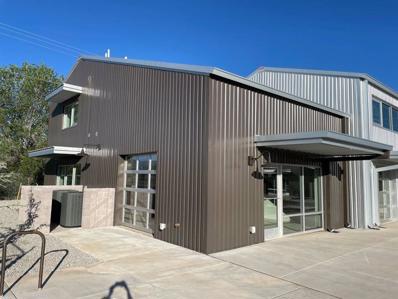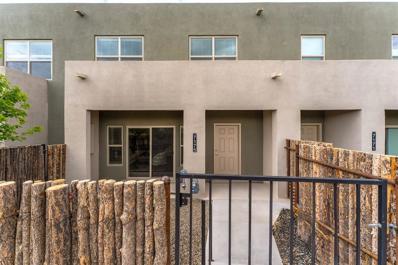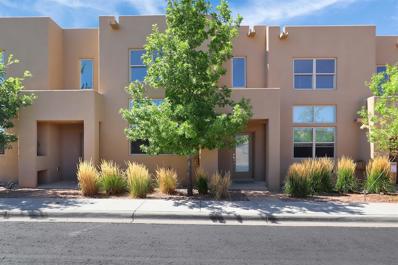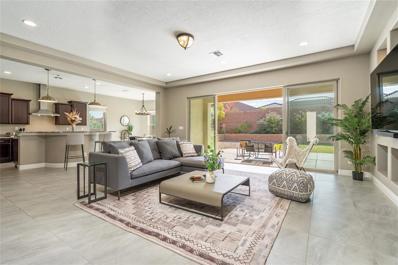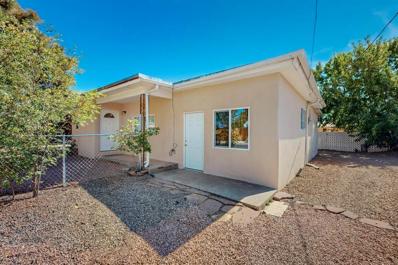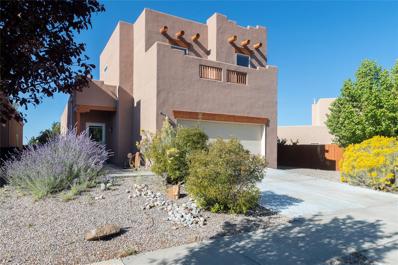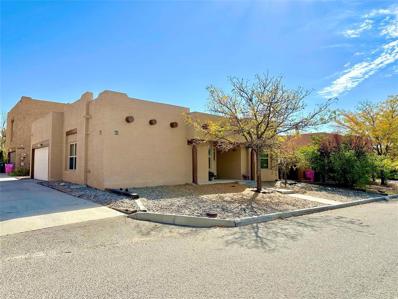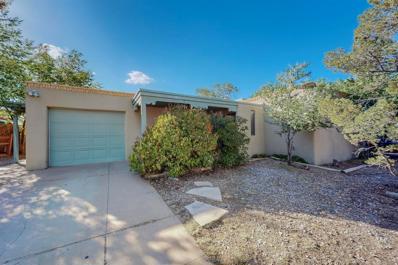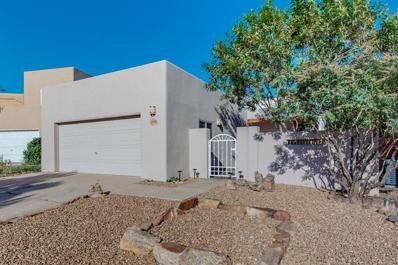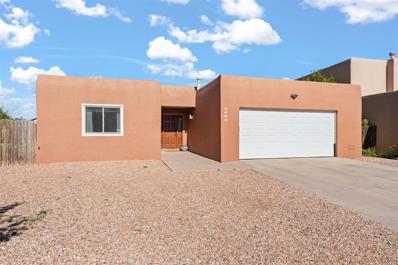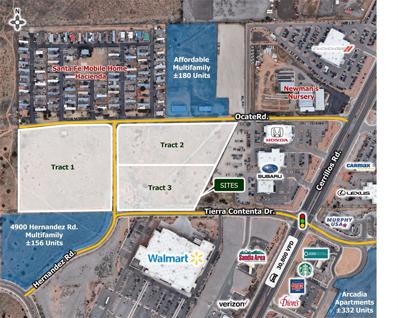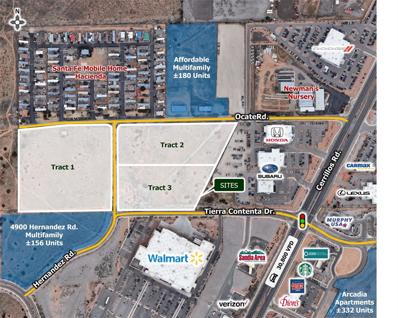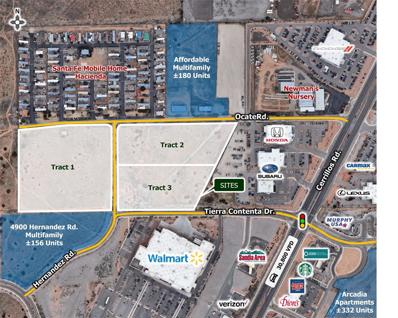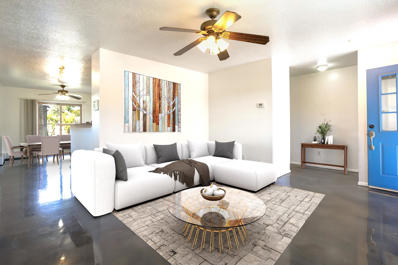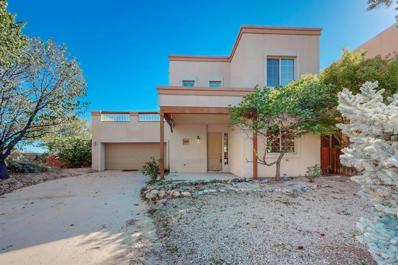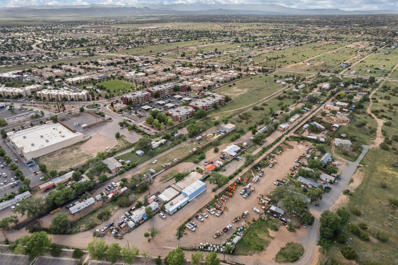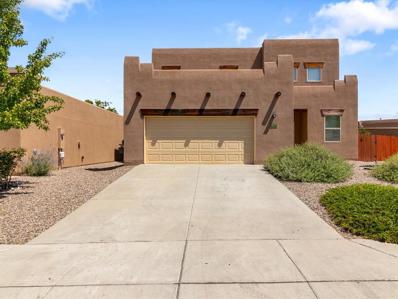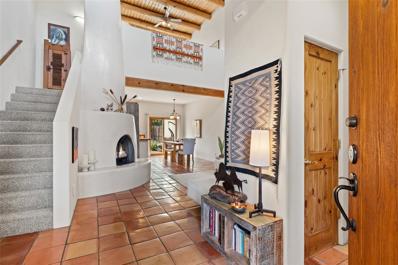Santa Fe NM Homes for Rent
$675,000
3062 Dobbins Way Santa Fe, NM 87507
- Type:
- Single Family
- Sq.Ft.:
- 2,908
- Status:
- Active
- Beds:
- 5
- Lot size:
- 0.13 Acres
- Year built:
- 2023
- Baths:
- 4.00
- MLS#:
- 202404283
ADDITIONAL INFORMATION
Welcome to 3062 Dobbins Way in Santa Fe! This stunning five-bedroom, four-bathroom home features a spacious loft, perfect for a home office or entertainment area. The open floor plan creates a seamless flow between the living, dining, and kitchen spaces, with ample natural light and high-end finishes throughout. The large bedrooms provide plenty of space for everyone, while the master suite offers a private retreat. Located in a sought-after neighborhood, you’re just minutes away from local parks, schools, shopping, and dining, making this the perfect home for convenience and comfort.
- Type:
- Single Family
- Sq.Ft.:
- 1,577
- Status:
- Active
- Beds:
- 3
- Lot size:
- 0.16 Acres
- Year built:
- 1962
- Baths:
- 2.00
- MLS#:
- 202404358
ADDITIONAL INFORMATION
Three bedroom home in the established La Resolana neighborhood is centrally and conveniently located near the community center, schools, parks, trails and shopping. The two living areas and large yard offer endless possibilities for additions and/or dwellings. Home has been renovated and updated with a new kitchen boasting granite countertops, stainless steel appliances, new cabinets and flooring, new bathrooms and so much more! The full list of upgrades is available.
$640,000
2987 Plaza Blanca Santa Fe, NM 87507
- Type:
- Single Family
- Sq.Ft.:
- 1,620
- Status:
- Active
- Beds:
- 3
- Lot size:
- 0.11 Acres
- Year built:
- 1987
- Baths:
- 2.00
- MLS#:
- 202404294
- Subdivision:
- Park Plazas
ADDITIONAL INFORMATION
This light-filled newly remodeled free standing home is situated on a cul-de-sac just a few steps from 8 miles of paved walking trails. Numerous updates leave this beautiful home move in ready. Recent updates (2022-2023) include new paint, laminate wood flooring, stove/oven, microwave/vent, dishwasher, all interior light fixtures, ceiling fans, keyless entry, and a "Nest" thermostat. Both bathrooms were completely remodeled, as were built-in shelving in the primary bedroom closet. The windows were replaced with new, Anderson windows. A new roof was installed in October 2024 with a 10-year warranty. The low maintenance courtyard extends around three sides of the home and includes a prolific cherry tree. A path from the back courtyard leads to a separate office with a private entrance behind the two-car garage. Park Plazas is conveniently located near shopping and restaurants and only a few miles south of the Santa Fe Plaza. The community college and Genoveva Chavez Center are nearby. For more information on the community go to www.parkplaza.org. Park Plaza does not permit short term rentals of less than 30 days. Schedule your showing today!
- Type:
- Single Family
- Sq.Ft.:
- 1,146
- Status:
- Active
- Beds:
- 2
- Lot size:
- 0.1 Acres
- Year built:
- 1982
- Baths:
- 2.00
- MLS#:
- 202404293
- Subdivision:
- Pueblo De Rodeo Rd
ADDITIONAL INFORMATION
Welcome to this beautifully updated home featuring fresh paint, new flooring, and stylish finishes throughout. The living room boasts a charming Kiva fireplace and high ceilings, angled with windows to bring in natural light. The kitchen includes brand new appliances and is brightened by a skylight. The primary bedroom offers a cozy atmosphere with freshly shampooed carpet and an en-suite 3/4 shower in the adjoining bathroom. The guest bathroom is a full bath with a skylight for added natural light. Enjoy outdoor living on the covered back portal, perfect for relaxing or entertaining. The backyard also includes modern landscaping that complements the lush flower garden and raised garden beds. The one-car garage provides convenient parking or extra storage space. Additional upgrades include freshly surfaced stucco, an 8-year-old roof by McPartlon, and new light fixtures. Ideally located near shopping, schools, restaurants, the GCC community rec center, and walking trails, this home is a must-see!
$1,600,000
17 Calle Compa Santa Fe, NM 87507
Open House:
Saturday, 11/16 1:00-3:00PM
- Type:
- Single Family
- Sq.Ft.:
- 2,455
- Status:
- Active
- Beds:
- 3
- Lot size:
- 0.18 Acres
- Year built:
- 2009
- Baths:
- 4.00
- MLS#:
- 202404128
- Subdivision:
- Aldea De Santa Fe
ADDITIONAL INFORMATION
One of the premier homes in Aldea, proudly positioned in the center of this coveted community. An "eye catching" property, set apart from the typical density of Aldea. You may expect a beautiful house, but you will certainly be surprised to see the art studio! Appreciate the privacy of the location, surrounded by native trees, and the uninterrupted HUGE span of the vast western skies! When you enter the house you will see perfection, with a unique layout, and excellent craftsmanship throughout. The floors are stunning stone tiles and continue throughout the entire house. The foyer is a welcoming entry and invites you into the living/dining/kitchen, all shared spaces that flow together. The wall of windows and french doors show off the panoramic views, and the wrap-around balcony offers areas for relaxation and entertaining. All three bedrooms are en-suite, and the primary bedroom enjoys a kiva fireplace and doorway to balcony. The 2nd bedroom is currently an office, and the 3rd bedroom is truly another primary bedroom - or guest suite - with a private balcony located at the other end of the house. Another space is currently the ideal TV room, and you'll find a powder room nearby. A large garage (635 sq feet!) is connected to the side entrance via a covered breezeway. This is a great location for grilling, and you'll enjoy the private patio area to enjoy a glass of wine while cooking. And NOW, the special feature that you rarely see in a house - the entire lower level is a great room, 663 sq ft, completely finished. Currently an artist studio - expect to be WOWED! Walls of windows, this magical space is full of light! One large room with division of spaces, a counter with sink offers many uses, plus a large storage closet. Perhaps this could be your home office? The lower level is accessed by the livingroom french doors, and outdoor stairway. The professional landscaping makes an elegant statement. An exceptional home, to charm and enchant you!
$675,000
5109 Traditions Santa Fe, NM 87507
- Type:
- Single Family
- Sq.Ft.:
- 2,187
- Status:
- Active
- Beds:
- 4
- Lot size:
- 0.22 Acres
- Year built:
- 2024
- Baths:
- 3.00
- MLS#:
- 202404062
ADDITIONAL INFORMATION
Welcome to your dream home in the heart of Santa Fe! This brand-new construction offers a perfect blend of modern comfort and Southwestern charm. With four spacious bedrooms and three well-appointed bathrooms, there's plenty of room for the whole family to spread out and relax. Step inside and you'll be greeted by 2,187 square feet of thoughtfully designed living space. The open floor plan creates a seamless flow between rooms, perfect for entertaining or simply enjoying quality time with loved ones. Energy-efficient features throughout the home not only help reduce your carbon footprint but also keep those utility bills in check. One of the standout features of this property is its generously sized lot. Imagine sipping your morning coffee on the patio while taking in the expansive yard, or hosting memorable barbecues with friends and family under the New Mexico sky. The possibilities for outdoor living are endless! Peace of mind comes standard with this home, thanks to a one-year builder warranty and a ten-year roof warranty. You can rest easy knowing that your investment is protected for years to come. The primary bedroom serves as a true sanctuary, offering a tranquil retreat at the end of a long day. With ample closet space and an en-suite bathroom, you'll feel like you're living in a luxury resort every day. Don't miss your chance to make this stunning new construction your forever home. Schedule a viewing today and prepare to fall in love!
- Type:
- Retail
- Sq.Ft.:
- 1,585
- Status:
- Active
- Beds:
- n/a
- Lot size:
- 0.04 Acres
- Year built:
- 2024
- Baths:
- MLS#:
- 202404379
ADDITIONAL INFORMATION
Available now at "The Studios on Parkway” a brand new industrial park that features spacious, light-filled live/work space with a clean contemporary design. This end unit features high ceilings, large aluminum glass roll-up doors, expansive storefront windows, finished concrete floors, LED lighting, handcrafted steel staircases with wooden treads, ADA half bath, solid core doors, and smooth drywall finishes. Stubbed for kitchen and shower. Zoned I-1, this state-of-the-art condo is ideal for an office, gallery, light industrial, artist studio, warehouse, live/work, or health and wellness businesses. The possibilities are endless. Join existing tenants F1 Cyclery, Muses Creative Workshops plus bakery, cafe and gym coming soon! Just a short walk to Meow Wolf, along with playhouses, galleries, local restaurants and breweries such as the Rufina Taproom, Kakawa Chocolate House and Leaf and Hive makes the Studios an ideal business location. Don't miss out on this premier unit in Santa Fe's coolest new commercial development!
- Type:
- Single Family
- Sq.Ft.:
- 1,818
- Status:
- Active
- Beds:
- 4
- Lot size:
- 0.01 Acres
- Baths:
- 3.00
- MLS#:
- 202404387
ADDITIONAL INFORMATION
Take advantage of one of the few end units in this upscale, new townhome community. Lots of natural light. This home is full of included upgrades. Granite countertops in Kitchen and baths, ceramic sinks, Bath 2 - steel tub with ceramic surrounds. Energy efficient LG appliance package includes Stainless steel gas range, muti-cycle dishwasher, over range microwave, and side by side refrigerator. Walk in closet in owners bedroom. First floor has luxury vinyl. 2" faux mini blinds throughout. 9' ceilings on first floor for a spacious feel. And much more.
$662,595
6 Calle Lemita Santa Fe, NM 87507
- Type:
- Single Family
- Sq.Ft.:
- 1,630
- Status:
- Active
- Beds:
- 2
- Lot size:
- 0.06 Acres
- Year built:
- 2016
- Baths:
- 2.00
- MLS#:
- 202404257
- Subdivision:
- Aldea De Santa Fe
ADDITIONAL INFORMATION
Welcome to this stunning ,rare to find townhome nestled within the serene Aldea community and easy commute to Los Alamos. Step into the main level featuring expansive open floor concept, abundant natural light flooding through the large windows and polished concrete floors. The sleek galley kitchen features modern stainless steel appliances, ample storage space and dark wood cabinets. The primary bedroom is situated in the main area, offering an ensuite bathroom, spacious closet and sliding glass door to step outside to your private enclosed patio. Upstairs, you'll find a well maintained bedroom designed with comfort in mind. Upgrades in 2021 includes: installation of two efficient A/C units, ensuring optimal climate control for year-round comfort, a stucco enclosure to the rooftop AC unit and enhanced window treatments which adds polished finish to the interior spaces. Don't miss an opportunity to call this remarkable property your home!
- Type:
- Single Family
- Sq.Ft.:
- 2,526
- Status:
- Active
- Beds:
- 3
- Lot size:
- 0.19 Acres
- Year built:
- 2019
- Baths:
- 3.00
- MLS#:
- 202403704
- Subdivision:
- Las Soleras
ADDITIONAL INFORMATION
In the Pulte Las Soleras neighborhood, this 2,526 sq. ft. 3 bedroom/ 2.5 bathroom home is exceptional in design and has a 15-panel roof-mounted solar system and a sought-after 3rd garage bay. The property offers an open concept floor plan with a formal dining room or flex room and a breakfast nook. The kitchen has a large island for casual dining, granite countertops, stainless steel appliances and the large walk-through butler’s pantry leads directly to the laundry room and the 2-car garage. The formal dining area, which has been used as an exercise room, is a wonderful flexible space for the owner’s specific use. The lovely backyard is a private oasis with plenty of room for relaxation, play, gardening and there’s no need to mow the great green turf! There is wonderful separation between the 2 guest bedrooms and the primary suite, which contains a double vanity, a soaking tub, a glassed walk-in shower and a generous closet. Forced air heating with central air conditioning. Conveniently located and just 20 minutes to downtown, this home blends modern amenities with thoughtful, sustainable design. A move-in-ready gem!
$425,000
4944 Agua Fria Santa Fe, NM 87507
- Type:
- Single Family
- Sq.Ft.:
- 1,400
- Status:
- Active
- Beds:
- 3
- Lot size:
- 0.15 Acres
- Year built:
- 1967
- Baths:
- 1.00
- MLS#:
- 202404351
ADDITIONAL INFORMATION
Wonderful home, perfect as a starter home or if you are looking to downsize. About 1400 square feet with 3 bedrooms (one currently used as a dressing room with a shower) + 1 bath with whirlpool tub and shower. New office area (10 x15) with separate entrance + a storage room, that can be converted into another bedroom, if one desires (and with permission from the city), and plenty of room for parking and for your toys, as you pull in on one side and easy pull out through the other! Saltillo tile floors, almost all new windows, new stucco, new gravel in the front yard, fruit trees, and a new city sewer line. Enjoy relaxing in the living room as the 8 windows on the east side bring in lots of natural light for one to enjoy. Conveniently located near schools, shopping, the Country Club Golf Course, 599 and the Santa Fe Airport! Sweet and cozy home, ready for it's new owner! Schedule your showing today!
- Type:
- Single Family
- Sq.Ft.:
- 1,868
- Status:
- Active
- Beds:
- 3
- Lot size:
- 0.12 Acres
- Year built:
- 2007
- Baths:
- 3.00
- MLS#:
- 202404269
- Subdivision:
- Villa Sonata
ADDITIONAL INFORMATION
Fabulous home in great location close to mall, shopping and restaurants. This beautiful home has been meticulously maintained and cared for. ALL furnishings convey with sale making it truly turn key. Home features include an open floor plan for easy entertaining, the primary bedroom and bathroom on the main floor, bathroom has a deep soaking tub and separate shower, double vanity and walk- in California Closet for storage. Powder room and laundry on main level as well. Two additional bedrooms and a full bath are located on the second floor. There is a gas fireplace in the living room as well as a new HVAC system. Please see documents for full list of upgrades.
- Type:
- Single Family
- Sq.Ft.:
- 1,135
- Status:
- Active
- Beds:
- 3
- Lot size:
- 0.1 Acres
- Year built:
- 1997
- Baths:
- 2.00
- MLS#:
- 202404280
ADDITIONAL INFORMATION
Buyers financing fell through.... So this Sweet, Bright and Cozy home is back on the market. 3 Bedrooms, 2 baths and a garage that a big truck will fit in. The split floor plan allows for multigenerational living spaces. The main living area gives a great line of site for the chef in the family. The roof is a newer TPO, with 9 years left on the transferrable warranty. Refrigerated air keeps the home cool in the middle of summer. A sweet neighborhood park is directly across the street for a more spacious feeling. A nice back yard can have 2 separate spaces if needed. Easy walk to schools, walking trails and parks. Open house Sunday November 10th from 12:00 to 3:00.
- Type:
- Single Family
- Sq.Ft.:
- 1,882
- Status:
- Active
- Beds:
- 3
- Lot size:
- 0.2 Acres
- Year built:
- 1966
- Baths:
- 2.00
- MLS#:
- 202404206
- Subdivision:
- Vista Del Sol
ADDITIONAL INFORMATION
Centrally located 3 bedroom, 2 bath single family home offered for sale. The inviting floorplan offers living room, owner's bedroom w/adjoining bath, 2nd bedroom with nearby bath, galley kitchen with eating area, dining room, family room with fireplace & 3rd bedroom off the family room. There is the original one car garage, entry portal, radon mitigation system, forced air heat and swamp cooler. The back yard is fully fenced with covered portal, a walled courtyard and open space in the back. All appliances - washer, dryer, refrigerator, stove/oven included. The home contains 1,882 +/- square footage. For folks wanting a home of this type, in this area, don't hesitate to act.
- Type:
- Single Family
- Sq.Ft.:
- 1,337
- Status:
- Active
- Beds:
- 2
- Lot size:
- 0.01 Acres
- Year built:
- 1995
- Baths:
- 2.00
- MLS#:
- 202404162
ADDITIONAL INFORMATION
Casa Zia, nestled in a convenient urban sanctuary, offers a quick 10-minute drive to Santa Fe's historic plaza. The great room in this beautiful open-concept pueblo-style home boasts high-coved viga ceilings, skylights and a kiva fireplace. The primary bedroom provides a walk-in closet and a nicely tiled bathroom. From the living room, you'll pass through sliding glass doors onto a brick patio with a wooden Pergola. This expansive walled-in yard is backed by mature landscaping and graceful trees. Come home to Casa Zia.
- Type:
- Single Family
- Sq.Ft.:
- 1,748
- Status:
- Active
- Beds:
- 3
- Lot size:
- 0.26 Acres
- Year built:
- 1994
- Baths:
- 2.00
- MLS#:
- 202404109
- Subdivision:
- Vista Primera
ADDITIONAL INFORMATION
Welcome to your dream home in the heart of Santa Fe! This beautifully updated 3-bedroom, 2-bathroom residence combines Southwestern charm with modern comfort. In the gated community of Vista Primera Subdivision. Offering a warm kiva-style burning fireplace, new stucco in 2024, new evaporative cooling installed in 2023, as well as roofing maintenance in 2024. The high ceiling beams add character and a touch of elegance. The kitchen is a culinary delight, with ample counter space, ideal for both cooking and entertaining. The open layout allows for effortless flow between the living and dining areas, making it perfect for gatherings with family and friends. Outside, the property features a well-maintained yard with room for outdoor activities and relaxation. The 2-car garage provides convenience and extra storage space. Don’t miss your chance to own this gem in Santa Fe—schedule your showing today!
- Type:
- Business Opportunities
- Sq.Ft.:
- 2,990
- Status:
- Active
- Beds:
- n/a
- Lot size:
- 0.05 Acres
- Year built:
- 2007
- Baths:
- MLS#:
- 202404168
ADDITIONAL INFORMATION
Welcome to your next business headquarters! This beautifully renovated property offers a perfect blend of office and warehouse space, ideal for a variety of professional needs. Key Features: Total Area: 2,990 sq ft Office Space: 2,030 sq ft Warehouse Space: 960 sq ft Interior: Recently renovated with elegant hardwood floors Layout: Multiple private offices, a welcoming beautiful reception area, a convenient kitchenette, ADA Bathrooms, and a spacious conference room Located in a prime area, this property is designed to support your business operations seamlessly. Whether you’re expanding or relocating, 3831 Unit A Thomas Rd is the perfect choice for your professional needs.
- Type:
- Land
- Sq.Ft.:
- n/a
- Status:
- Active
- Beds:
- n/a
- Lot size:
- 4.59 Acres
- Baths:
- MLS#:
- 202404150
ADDITIONAL INFORMATION
AVAILABLE: Tract 1: ±9.29 Ac., Tract 2: ±5.39 Ac., Tract 3: ±4.59 Ac. SALE PRICE: Tract 1: $3,437,300 ($8.50/SF), Tract 2: $2,156,000 ($9.18/SF), Tract 3: $1,698,300 ($8.50/SF) ZONING: Tract 1: R-21 Residential, 21du/ac, Tract 2: C-2 General Commercial, Tract 3: I-1 Light Industrial, HIGHLIGHTS: Located in a growing commercial & residential area, Easy access through Tierra Contenta Dr, Ocate Rd. & Hernandez Dr., Level lots ready for development, Utilities nearby, Close to Santa Fe’s best growing southside retail corridor, ±1.5mi distance to the I-25 intersection
- Type:
- Land
- Sq.Ft.:
- n/a
- Status:
- Active
- Beds:
- n/a
- Lot size:
- 5.39 Acres
- Baths:
- MLS#:
- 202404149
ADDITIONAL INFORMATION
AVAILABLE: Tract 1: ±9.29 Ac., Tract 2: ±5.39 Ac., Tract 3: ±4.59 Ac. SALE PRICE: Tract 1: $3,437,300 ($8.50/SF), Tract 2: $2,156,000 ($9.18/SF), Tract 3: $1,698,300 ($8.50/SF) ZONING: Tract 1: R-21 Residential, 21du/ac, Tract 2: C-2 General Commercial, Tract 3: I-1 Light Industrial, HIGHLIGHTS: Located in a growing commercial & residential area, Easy access through Tierra Contenta Dr, Ocate Rd. & Hernandez Dr., Level lots ready for development, Utilities nearby, Close to Santa Fe’s best growing southside retail corridor, ±1.5mi distance to the I-25 intersection
- Type:
- Land
- Sq.Ft.:
- n/a
- Status:
- Active
- Beds:
- n/a
- Lot size:
- 9.29 Acres
- Baths:
- MLS#:
- 202404148
ADDITIONAL INFORMATION
AVAILABLE: Tract 1: ±9.29 Ac., Tract 2: ±5.39 Ac., Tract 3: ±4.59 Ac. SALE PRICE: Tract 1: $3,437,300 ($8.50/SF), Tract 2: $2,156,000 ($9.18/SF), Tract 3: $1,698,300 ($8.50/SF) ZONING: Tract 1: R-21 Residential, 21du/ac, Tract 2: C-2 General Commercial, Tract 3: I-1 Light Industrial, HIGHLIGHTS: Located in a growing commercial & residential area, Easy access through Tierra Contenta Dr, Ocate Rd. & Hernandez Dr., Level lots ready for development, Utilities nearby, Close to Santa Fe’s best growing southside retail corridor, ±1.5mi distance to the I-25 intersection
$415,000
4761 CAMINO UNIDO Santa Fe, NM 87507
- Type:
- Single Family-Detached
- Sq.Ft.:
- 1,313
- Status:
- Active
- Beds:
- 3
- Lot size:
- 0.12 Acres
- Year built:
- 2005
- Baths:
- 2.00
- MLS#:
- 1071428
ADDITIONAL INFORMATION
This 3-bedroom, 2-bath home tucked away in the Barrio Del Corazon Subdivision is a charmer. Located just moments from walking trails and conveniently close to schools, parks such as Swan Park, restaurants, and shopping. This home features recent updates including but not limited to: new windows, new carpet, fresh paint, new large carport (with electricity), and new radiant floor heating covers. Enjoy the privacy of the backyard under the spacious pergola, an ideal setting for entertaining guests or relaxing outdoors. The backyard's insulated shed can be used for storage or as a studio, a perfect space for hobbies or as a workspace. This inviting residence is ready for you to move in and enjoy. Perfect for anyone seeking a peaceful retreat with modern comforts. Don't miss this gem!
$429,000
7610 Cree Circle Santa Fe, NM 87507
- Type:
- Single Family
- Sq.Ft.:
- 2,044
- Status:
- Active
- Beds:
- 3
- Lot size:
- 0.14 Acres
- Year built:
- 2000
- Baths:
- 3.00
- MLS#:
- 202404084
- Subdivision:
- Vista Primera
ADDITIONAL INFORMATION
Don’t miss out on this opportunity! One owner home in a gated community and on a cul-de-sac. A new TPO 60 mil roof installed in 2021. In need of some repairs but has panoramic views and easy access to 599 for trips to Los Alamos and Albuquerque. Large built-in equity after updates and repairs are completed. The home has three bedrooms and two bathrooms, all upstairs, and a powder bath downstairs. Two car garage with storage space. The home backs to open space and the view from the upstairs deck is spectacular. There is a three-sided fireplace that can be enjoyed by both the family room and the kitchen. There is a slab leak that has been located near the kitchen, so water will not be turned on for inspections. There was an upstairs stucco leak in the primary bedroom, but it has been repaired. All carpet has been removed. The home is being sold AS-IS.
- Type:
- Land
- Sq.Ft.:
- n/a
- Status:
- Active
- Beds:
- n/a
- Lot size:
- 2.42 Acres
- Baths:
- MLS#:
- 1071379
- Subdivision:
- N/A
ADDITIONAL INFORMATION
Don't miss out on this 2.42-acre lot. This property is located 15 minutes away from Santa Fe's historic downtown plaza. This unique property has its own private well. There are multiple building opportunities for this land
- Type:
- Single Family
- Sq.Ft.:
- 2,558
- Status:
- Active
- Beds:
- 4
- Lot size:
- 0.19 Acres
- Year built:
- 2013
- Baths:
- 3.00
- MLS#:
- 202402494
- Subdivision:
- Villa Sonata
ADDITIONAL INFORMATION
This two-story single-family home sits on a 2,500 sq. ft. lot and features 4 bedrooms and 2 ½ bathrooms. Located off Governor Miles Road in the highly sought-after Villa Sonata subdivision, it is just minutes from Santa Fe Community College, the Institute of American Indian Arts, an excellent public school district, shopping, trails, and more! The home boasts an open floor plan with a beautifully executed addition, including a spacious primary bedroom, a walk-in closet, tasteful nichos and archways, and an open kitchen/living/dining design with refrigerated air conditioning. Outside, you'll find a lovely living area with flagstone walkways and low-maintenance landscaping. On the ground level, the open kitchen/living/dining area flows seamlessly into a generous primary suite, a laundry room, a powder room, and direct access to the 2-car garage. The main living room features a stunning tongue-and-groove wood ceiling with vigas, a gas kiva fireplace, and sliding glass doors that lead to the back covered patio, perfect for enjoying the sunsets. This home is an excellent value and a fantastic opportunity to make Santa Fe your new residence! Don't miss out!
$428,000
3146 La Paz Lane Santa Fe, NM 87507
- Type:
- Condo
- Sq.Ft.:
- 1,036
- Status:
- Active
- Beds:
- 1
- Year built:
- 2004
- Baths:
- 2.00
- MLS#:
- 202404007
- Subdivision:
- Villa De La Paz
ADDITIONAL INFORMATION
This beautiful one-bedroom, two-bath condo is centrally located and features a sweeping ceiling in the living room with Vigas and T&G decking, Saltillo flooring, and a lovely Kiva fireplace. There is a large kitchen with lots of counter space and a powder room downstairs. The primary bedroom is a loft upstairs with a deck and an ensuite full bathroom. There is a one-car garage, a courtyard entry, and a lovely private backyard. Do not miss it—it is precious!


The data relating to real estate for sale on this web site comes in part from the IDX Program of the Southwest Multiple Listing Service Inc., a wholly owned subsidiary of the Greater Albuquerque Association of REALTORS®, Inc. IDX information is provided exclusively for consumers' personal, non-commercial use and may not be used for any purpose other than to identify prospective properties consumers may be interested in purchasing. Copyright 2024 Southwest Multiple Listing Service, Inc.
Santa Fe Real Estate
The median home value in Santa Fe, NM is $541,100. This is higher than the county median home value of $490,000. The national median home value is $338,100. The average price of homes sold in Santa Fe, NM is $541,100. Approximately 55.34% of Santa Fe homes are owned, compared to 31.49% rented, while 13.18% are vacant. Santa Fe real estate listings include condos, townhomes, and single family homes for sale. Commercial properties are also available. If you see a property you’re interested in, contact a Santa Fe real estate agent to arrange a tour today!
Santa Fe, New Mexico 87507 has a population of 86,935. Santa Fe 87507 is less family-centric than the surrounding county with 20.33% of the households containing married families with children. The county average for households married with children is 23.22%.
The median household income in Santa Fe, New Mexico 87507 is $61,990. The median household income for the surrounding county is $64,423 compared to the national median of $69,021. The median age of people living in Santa Fe 87507 is 44 years.
Santa Fe Weather
The average high temperature in July is 86.1 degrees, with an average low temperature in January of 18.1 degrees. The average rainfall is approximately 15.1 inches per year, with 26.2 inches of snow per year.
