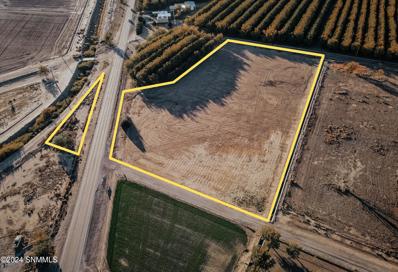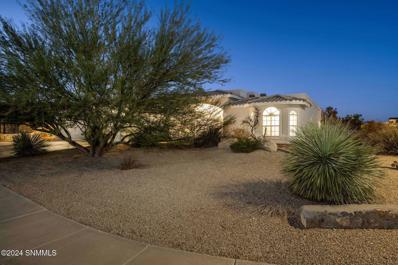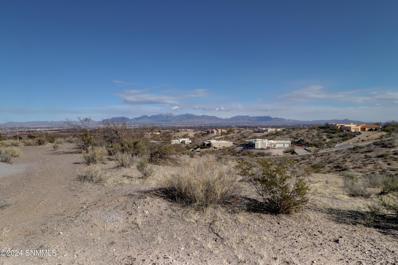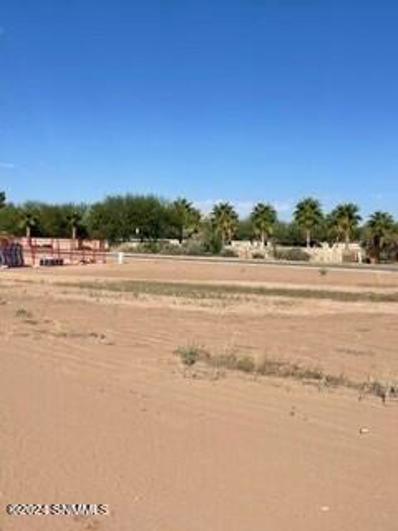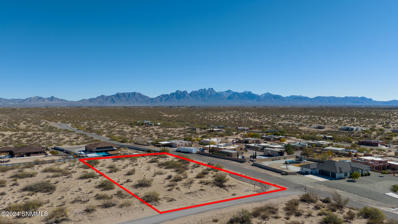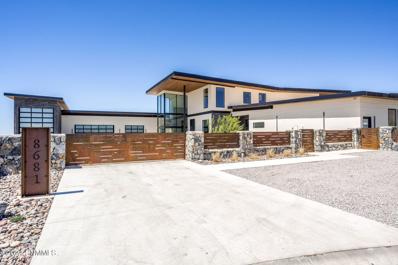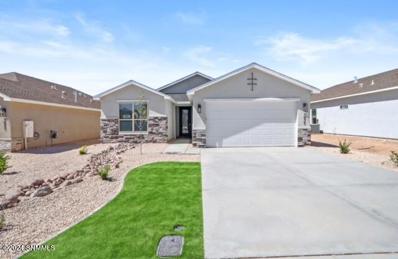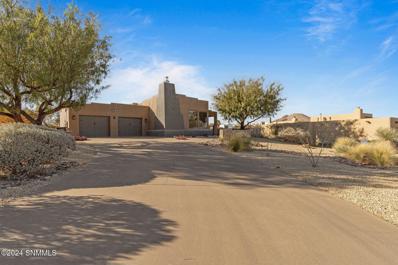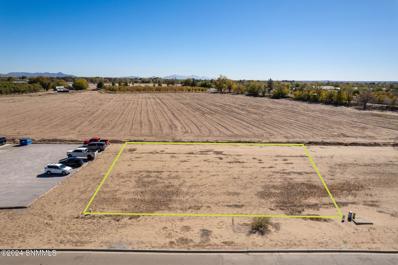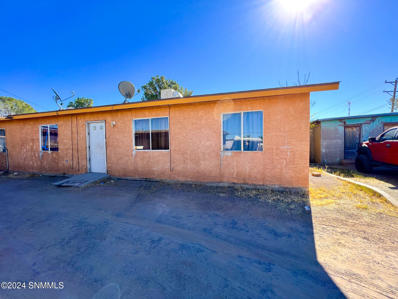Las Cruces NM Homes for Rent
- Type:
- Duplex
- Sq.Ft.:
- 960
- Status:
- Active
- Beds:
- n/a
- Year built:
- 2018
- Baths:
- 2.00
- MLS#:
- 2403488
- Subdivision:
- Original Townsite
ADDITIONAL INFORMATION
Step into a masterpiece of creativity and functionality with this extraordinary duplex crafted from repurposed shipping containers. Situated on a serene, tree-filled lot, this property offers a peaceful retreat while embracing contemporary design and artistic charm. Each unit features updated finishes, including sleek cabinetry, and vibrant accents that make the space uniquely inviting. Oversized windows provide stunning views of the natural surroundings, while flooding the interiors with warm, natural light. Open-concept layouts and thoughtfully designed spaces make each unit perfect for modern living or renting out. The lot itself is a showstopper, with mature trees providing shade, privacy, and a tranquil ambiance. There's plenty of outdoor space for relaxation, gardening, or creative landscaping projects. Perfect for investors, nature lovers, or anyone seeking a unique property with income potential, this duplex offers the best of both worlds--stylish, modern living in a peaceful, setting.
- Type:
- Duplex
- Sq.Ft.:
- n/a
- Status:
- Active
- Beds:
- n/a
- Year built:
- 2017
- Baths:
- 2.00
- MLS#:
- 2403487
- Subdivision:
- Original Townsite
ADDITIONAL INFORMATION
Discover a one-of-a-kind living opportunity in this stunning duplex constructed from repurposed shipping containers. Nestled on a spacious 1/4-acre lot, this property offers a perfect blend of industrial charm and modern sophistication. Each unit boasts updated finishes, including sleek countertops, polished concrete floors, and custom light fixtures that exude an artistic vibe. Large windows flood the spaces with natural light, while the open-concept layout creates an airy and inviting atmosphere. The exterior is just as impressive, featuring vibrant, artistic accents that make the property a true standout. Enjoy the outdoor space with ample room for gardening, entertaining, or simply relaxing under the New Mexico skies. Whether you're looking for an investment property, a creative live/work space, or a home with rental income potential, this duplex delivers style and functionality in equal measure.
$324,900
5974 Diaz Loop Las Cruces, NM 88012
- Type:
- Single Family
- Sq.Ft.:
- 1,755
- Status:
- Active
- Beds:
- 3
- Lot size:
- 0.12 Acres
- Year built:
- 2024
- Baths:
- 2.00
- MLS#:
- 2403492
- Subdivision:
- Clear View Estates
ADDITIONAL INFORMATION
Welcome to Clear View Estates! Introducing another home with a sleek split floor plan featuring 3 bedrooms, 2 bathrooms, and a 2-car garage. The kitchen includes a large granite countertop island containing a stainless-steel farm sink, microwave, dishwasher, and a breakfast bar perfect for casual dining. You also have a convenient corner pantry, a modern stainless-steel gas range, and beautiful white cabinetry. The open floor plan smoothly blends the living space, kitchen, and dining area, creating a cohesive environment ideal for both daily living and entertaining guests. The two guest bedrooms share a full bathroom with tub/shower combination. The primary suite offers a spacious bedroom with an ensuite bathroom featuring dual sinks, a shower, a makeup vanity, and a principal closet. This home also offers a large laundry room. Throughout the home, stylish light fixtures illuminate hallways and living areas, complemented by up-to-date tiled floors, carpeted bedrooms, and scenic Organ Mountain views.
- Type:
- Land
- Sq.Ft.:
- n/a
- Status:
- Active
- Beds:
- n/a
- Lot size:
- 5.02 Acres
- Baths:
- MLS#:
- 2403485
- Subdivision:
- N/a
ADDITIONAL INFORMATION
This 5.02-acre agricultural property near the Robledo Mountains offers a rare opportunity to own a beautiful, spacious parcel of land with access to EBID Water Rights and a domestic well. Ideal for site build, farming, ranching, or simply enjoying the serene, rural landscape, this land offers a variety of possibilities.
- Type:
- Single Family
- Sq.Ft.:
- 2,149
- Status:
- Active
- Beds:
- 3
- Lot size:
- 0.24 Acres
- Year built:
- 2018
- Baths:
- 3.00
- MLS#:
- 2403483
- Subdivision:
- Mesa Grande Estates
ADDITIONAL INFORMATION
Step into this stunning 3-bedroom, 2.5-bathroom home, where natural light pours through every corner. A versatile flex room offers the option to add a 4th bedroom, formal dining or living space. The views of the Organ Mountains from the front of the home are breathtaking. The kitchen is a chef's dream, featuring a central island, sleek white cabinets, stainless steel appliances, and a 5-burner cooktop. A bar-top seating area adds a perfect touch for casual dining or entertaining. Wood-like tile floors throughout the home, provide elegance and durability. The main suite is a retreat, boasting dual sinks, dual closets, a jetted tub, and a generously sized walk-in shower. Details like security doors on both the front and back allow you to enjoy a refreshing breeze while feeling safe and secure. The backyard is a serene oasis with a pergola for shade and a Tuff shed for added storage. The expansive lot is nearly a quarter of an acre. Built in 2018, this home still feels brand new, with a roof replaced in 2023.
- Type:
- Single Family
- Sq.Ft.:
- 1,686
- Status:
- Active
- Beds:
- 3
- Lot size:
- 0.13 Acres
- Year built:
- 2012
- Baths:
- 3.00
- MLS#:
- 2403477
- Subdivision:
- Sierra Norte
ADDITIONAL INFORMATION
Welcome to this lovely 3-bedroom, 2.5-bathroom two-story home nestled in a charming neighborhood! Fresh interior paint brightens the space, while the backyard features a beautiful pergola that conveys with the home--perfect for outdoor gatherings. The front office provides a quiet, dedicated space for work or study. This home offers a perfect blend of comfort and functionality--don't miss out!
- Type:
- Single Family
- Sq.Ft.:
- 2,342
- Status:
- Active
- Beds:
- 3
- Lot size:
- 0.26 Acres
- Year built:
- 2007
- Baths:
- 2.00
- MLS#:
- 2403474
- Subdivision:
- White Sage Subd Phase 2 At Sonoma Ranch
ADDITIONAL INFORMATION
Nestled in the desirable Sonoma Ranch neighborhood, this charming corner-lot home offers both style and functionality. Boasting three bedrooms, two bathrooms, and a spacious three-car garage with built-in shelves, this property is designed to accommodate a variety of lifestyles. Situated on a .26-acre lot, the home welcomes you with its inviting curb appeal and thoughtful details. Inside, you'll find plantation shutters throughout, ensuring privacy and elegance. The primary suite is a retreat, featuring a wheelchair-accessible shower, a jetted tub, and a walk-in closet. The kitchen and living areas are perfect for gatherings, while the oversized lot provides endless opportunities for outdoor activities or future landscaping ideas. Additional peace of mind comes with the brand-new AC unit, replaced in 2023. This home blends comfort, accessibility, and modern updates in one of the area's most convenient locations. Schedule your showing today!
Open House:
Saturday, 1/25 10:00-1:00PM
- Type:
- Single Family
- Sq.Ft.:
- 1,742
- Status:
- Active
- Beds:
- 3
- Lot size:
- 0.16 Acres
- Year built:
- 1985
- Baths:
- 2.00
- MLS#:
- 2403473
- Subdivision:
- Sunrise Terrace Addition Phase 5a
ADDITIONAL INFORMATION
Located in the heart of Las Cruces, NM, this beautifully updated home offers modern comfort and convenience. Enjoy easy access to nearby shopping, schools, parks, and entertainment. Featuring new tile flooring, fresh interior and exterior paint, and a remodeled kitchen with granite countertops and upgraded appliances, this home is move-in ready. The 3-bedroom, 2-bath layout includes two bonus rooms perfect for flexible use. Updated bathrooms, open living and dining areas, and thoughtful renovations throughout enhance the space. Outdoors, enjoy a new carport, updated landscaping, a rock wall, and iron gates. Don't miss 1892 Buchanan Avenue!
- Type:
- Land
- Sq.Ft.:
- n/a
- Status:
- Active
- Beds:
- n/a
- Lot size:
- 19.7 Acres
- Baths:
- MLS#:
- 2403472
- Subdivision:
- N/a
ADDITIONAL INFORMATION
The best views in the Raasaf Hills / mesilla Hills area. This giant lot with almost 20 acres of land is a rare treasure. With no CCR or Covenants you can build what you want where you want. There is paved road access to the lot and then multiple home site possibilities. The lot does have gravel roads in place leading to several home pads currently in place. You can build one home or multiples on this property.
- Type:
- Single Family
- Sq.Ft.:
- 3,277
- Status:
- Active
- Beds:
- 3
- Lot size:
- 0.28 Acres
- Year built:
- 2022
- Baths:
- 4.00
- MLS#:
- 2403470
- Subdivision:
- Mesa Grande Estates
ADDITIONAL INFORMATION
Stunning Custom-Built Home on a Corner Lot with RV Access! Welcome to this exquisite 3-bedroom, 3.5-bathroom, completed in 2022, boasting 3,277 square feet of modern elegance and thoughtful design. The open-concept floor plan showcases luxurious finishes, high ceilings, and offers impressive curb appeal and exceptional features tailored to today's lifestyle. The gourmet kitchen is a chef's dream, complete with premium appliances, custom cabinetry, and a large island ideal for entertaining. Each bedroom is generously sized, featuring 2 en-suite bathrooms for ultimate privacy and convenience plus discover a spacious and versatile flex room with a hot tub with additional space. With RV access and plenty of outdoor space, this property is as functional as it is beautiful. Don't miss this rare opportunity to own a modern, meticulously designed home with unparalleled amenities. Schedule your tour today!
- Type:
- Land
- Sq.Ft.:
- n/a
- Status:
- Active
- Beds:
- n/a
- Lot size:
- 0.3 Acres
- Baths:
- MLS#:
- 2403468
- Subdivision:
- Mercado De La Mesilla Phase 3b
ADDITIONAL INFORMATION
$105,000
2455 Webb Road Las Cruces, NM 88012
- Type:
- Land
- Sq.Ft.:
- n/a
- Status:
- Active
- Beds:
- n/a
- Lot size:
- 1.21 Acres
- Baths:
- MLS#:
- 2403465
- Subdivision:
- Ebl & T Co Sub C
ADDITIONAL INFORMATION
Discover the perfect canvas for your dream home on this 1.21-acre vacant lot, ideally situated on a corner lot. Priced at $105,000, this spacious lot offers mountain and city views, creating a serene and picturesque setting for a single-family residence. Imagine waking up to breathtaking sunrises over the mountains and enjoying twinkling city lights in the evening. With ample space to design a custom home and landscape, this lot provides the tranquility you desire while still being conveniently close to local amenities. Don't miss this unique opportunity to build your ideal home. Call Monica today!
Open House:
Saturday, 1/25 1:00-4:00PM
- Type:
- Single Family
- Sq.Ft.:
- 2,035
- Status:
- Active
- Beds:
- 4
- Lot size:
- 0.13 Acres
- Year built:
- 2016
- Baths:
- 2.00
- MLS#:
- 2403486
- Subdivision:
- Dos Lados Estates
ADDITIONAL INFORMATION
What a great floor plan for this 4 bedroom, 2 bathroom 2035 sqft home in the Dos Lados Estates off Settlers Pass. Upon walking in there are 2 rooms to the right with a full guest bathroom. Walking Further down the hall, is the laundry room and another bedroom. Entering into the kitchen you'll find a large kitchen counter island, with plenty of room for seating. Lots of cabinets, a great corner pantry and Stainless steel appliances. The living room area is open to the kitchen and dining room. To get to the back patio, you have to enter through a double sliding glass door. The owners suite is large and off the living room. The bathroom has a nice walk in shower, large closet, double vanities. The outdoor has real grass, a nice covered patio, and an additional pergola with brick flooring in the yard. It also has a great dog run area, or chicken coop area, take your pic
- Type:
- Single Family
- Sq.Ft.:
- 3,024
- Status:
- Active
- Beds:
- 4
- Lot size:
- 0.5 Acres
- Year built:
- 2022
- Baths:
- 3.00
- MLS#:
- 2403458
- Subdivision:
- Rancho Del Gallo
ADDITIONAL INFORMATION
-Stacked Stone Exterior Accents -Pitched Room Clay Tile Accents -Wood Beam Accented Exterior Entryway -Flex Room W/ French Door Entry -Satin Nickel Hardware Throughout -8-ft Doors Throughout -Granite Countertops Throughout -8x35 Tile Throughout -2.5 Inch Faux Wood Blinds Throughout -Vaulted Living Room Ceiling W/ Wood Beam Accents -Stacked Stone Living Room Fireplace -8-Blade Living Room Ceiling Fan -12-ft Wide 3 Panel Stacking Living Room Sliding Door -Kitchen Island with Breakfast Bar -Pendant Island Lighting -Gourmet Kitchen With Slow Close Cabinets -Stainless Steel Appliances & Farmhouse Sink -Built-in Range, Oven & Microwave -Gourmet Intrigue Fawn Picket Kitchen Backsplash -Primary Suite Walk-In Closet -Primary Suite Bath His/Her Vanities -Primary Suite Walk-in Shower With Dual Rain & Standard Shower Heads -Patio Stacked Stone Fireplace -Patio TV W/ Mount & Electric/Cable Access -RV Access -Insulated Garage Ceiling & Walls
$2,550,000
8681 Mystic Winds Court Las Cruces, NM 88011
- Type:
- Single Family
- Sq.Ft.:
- 7,889
- Status:
- Active
- Beds:
- 4
- Lot size:
- 1.03 Acres
- Year built:
- 2023
- Baths:
- 5.00
- MLS#:
- 2403457
- Subdivision:
- Mystic Winds Subdivision
ADDITIONAL INFORMATION
Welcome to a life of unparalleled luxury in this exquisite home. The expansive main suite boasts dual walk-in closets, a home theater with a projector, and a spa-like bathroom featuring a mist rain steam shower. Enjoy unobstructed, breathtaking views of the Organ Mountains from the generous patios. The butler's pantry, complete with a large wine fridge, is perfect for entertaining. The home is fully equipped with the Brilliant smart system, ensuring seamless connectivity throughout. Stay comfortable year-round with zone-controlled HVAC, while the home gym offers a dedicated space for fitness. Pamper your pets with a custom suite that includes a shower and kennels. The mezzanine level provides an abundance of office space. Culinary enthusiasts will love the Wolf range, a true chef's dream. For the car enthusiast, the home features a 2,200 sqft garage, including an RV garage with ample storage space. Ready for a pool, this home offers every amenity for sophisticated living. Schedule your showing today.
- Type:
- Other
- Sq.Ft.:
- 1,722
- Status:
- Active
- Beds:
- 3
- Year built:
- 1950
- Baths:
- 2.00
- MLS#:
- 2403461
- Subdivision:
- Original Townsite
ADDITIONAL INFORMATION
Two Unique Homes in the Heart of Historic Mesquite!Discover this rare opportunity in the Original Mesquite Township Historic District--a charming property featuring two well-maintained homes with endless possibilities! Whether you're looking to live in one and rent the other, start an Airbnb, or bring extended family, this property delivers flexibility, comfort, and character. The front yard has been newly landscaped with a irrigation system.306 San Pedro 1,050 sqft, 1bedroom, 1 bath with a bonus room and laundry/office spaceHigh ceilings in the living and dining roomsUpgraded kitchen with newer cabinets, electric stove, dishwasher, and refrigeratorUpdated electricalNewer remodeled bathOff street parking for two vehicles330 Bowman 672 sq. ft.2 bedrooms, 1 bath with a walk-in shower. Stylish newer kitchen countertopsTile flooring throughout and laundry connectionsfenced backyard
- Type:
- Single Family
- Sq.Ft.:
- 2,105
- Status:
- Active
- Beds:
- 3
- Lot size:
- 0.14 Acres
- Year built:
- 2024
- Baths:
- 3.00
- MLS#:
- 2403455
- Subdivision:
- Sonoma Ranch East Ii Phase 2
ADDITIONAL INFORMATION
3 bedroom, plus flex, 2.5 baths home in the new Sonoma Ranch Subdivision near Dona Ana Community College. This home has a nice open floor plan. All kitchen appliances are included. Stainless steel refrigerator, gas stove, dishwasher and microwave. Ceramic wood plank tile in common area , quartz countertops, with gourmet kitchen package. Owners bathroom has a walk in shower, quartz countertops, double vanity with plenty of counter space. Surround sound speakers throughout home. 8ft garage doors which is taller than the standard garage, so your truck or tall SUV actually fits inside.
- Type:
- Single Family
- Sq.Ft.:
- 2,667
- Status:
- Active
- Beds:
- 4
- Lot size:
- 0.23 Acres
- Year built:
- 2005
- Baths:
- 3.00
- MLS#:
- 2403452
- Subdivision:
- The Ridge At Northrise Phase 5
ADDITIONAL INFORMATION
Located in the desirable Sonoma Ranch community without an HOA, this beautiful 3-bedroom, 2.5-bathroom home offers 2,667 square feet of luxurious living space. The home boasts incredible Organ Mountain views from the front and breathtaking Robledo Mountain vistas with stunning sunsets from the backyard. The backyard has no rear-neighbors. With a spacious and thoughtfully designed layout, this home is perfect for both entertaining and everyday living. The floor plan flows seamlessly from room to room, creating a welcoming atmosphere.Situated near top-rated schools, parks, golf courses, and scenic trails, this location offers the best of both convenience and natural beauty. Make an appointment to see this home today!
- Type:
- Single Family
- Sq.Ft.:
- 2,075
- Status:
- Active
- Beds:
- 3
- Lot size:
- 0.56 Acres
- Year built:
- 2000
- Baths:
- 2.00
- MLS#:
- 2403453
- Subdivision:
- Barcelona Ridge Estates
ADDITIONAL INFORMATION
Enjoy a Unique Twist on Picacho Hills Living! This 2,074sqft, contemporary southwest style home is perfectly situated on .54 acres to provide breathtaking views at any time of day. Whether you admire the Twinkling City Lights from the comfort of your living room, identify constellations while sitting around your backyard firepit, or observe wildlife on the back of your property, you are sure to enjoy the outdoors from home, year-round! Bright and open, the floor plan of this 3-bedroom, 2-bathroom home flows comfortably from the living room with a corner kiva fireplace, through the spacious dining area with breakfast bar, and then branches off to kitchen, garage, and bedrooms/bathrooms. NEW carpet installed in bedrooms/closets. NEW RO system provides pure water. NEW water softener is kind to your hair & skin as well as household appliances & fixtures. Custom cabinets throughout. Primary Suite has sitting area & attached spa-like bathroom. Lots of storage. 1-yr Home Warranty. Schedule your showing today!
- Type:
- Single Family
- Sq.Ft.:
- 3,308
- Status:
- Active
- Beds:
- 4
- Lot size:
- 5.97 Acres
- Year built:
- 2000
- Baths:
- 3.00
- MLS#:
- 2403450
- Subdivision:
- Ebl & T Co
ADDITIONAL INFORMATION
Discover living on 5.97 acres nestled in quiet Las Alturas! Horses allowed. Nature at its best, easy to care for landscaping. East facing backyard covered outdoor living with Organ mountains as your views. Walk inside and see them from your 3308 Sq ft, 4 bedrooms, 3.5 baths, 3 car (oversized) garage. Beautiful wood ceilings with beams accent several living areas. Formal dining, large kitchen with storage and more storage! Split floor plan with tile, wood and brand new carpet. Come see this property and step into your sprawling new residence.
- Type:
- Land
- Sq.Ft.:
- n/a
- Status:
- Active
- Beds:
- n/a
- Lot size:
- 0.3 Acres
- Baths:
- MLS#:
- 2403445
- Subdivision:
- Mercado De La Mesilla Phase 3b
ADDITIONAL INFORMATION
Prime Commercial Lot in Mesilla, NMSituated in the hub of historic Mesilla, this .3-acre commercial lot offers a prime opportunity for your business or investment ventures. Zoned C-1 (General Commercial), the property provides the flexibility to accommodate a variety of commercial uses, making it ideal for entrepreneurs or developers looking to establish themselves in one of New Mexico's most charming and vibrant communities.The location is unmatched, with the property just steps away from Mesilla's renowned restaurants, boutique shopping, and cultural attractions. Its central placement ensures excellent visibility and accessibility, drawing both locals and tourists alike.In addition to its strategic location, the lot features stunning views of the Organ Mountains, adding a picturesque backdrop that enhances the appeal of this unique property.Don't miss the chance to secure this exceptional piece of real estate in Mesilla. Contact us today for more information or to schedule a visit!
- Type:
- Single Family
- Sq.Ft.:
- 3,873
- Status:
- Active
- Beds:
- 4
- Lot size:
- 1.68 Acres
- Year built:
- 1966
- Baths:
- 3.00
- MLS#:
- 2403442
- Subdivision:
- Buena Vista Estates
ADDITIONAL INFORMATION
Just minutes from the ambiance of historic Old Mesilla, this beautiful solar powered, 4 bedroom, 2.75 bathroom home offers 3873 square feet of spacious living. Featuring 3 fireplaces, 2 living areas, a library/office, cozy breakfast nook, and a formal dining room, perfect for gatherings. The expansive primary suite includes ample closet space, a jetted tub, dual sinks, and a separate shower, with 3 additional well-sized bedrooms. The kitchen boasts a central island, custom cabinets and abundant counter space. The sunroom with a built-in BBQ area leads to the inviting in-ground pool, making it feel like a year-round retreat. Situated on 1.68 acres, this property also has a producing pecan orchard, a detached workshop and separate yards. New upgrades include a generator, solar system, roof, flooring, and fresh paint. With EBID water rights and an irrigation well, this property is a unique Mini-Farm estate offering tranquility and gardening potential.
- Type:
- Single Family
- Sq.Ft.:
- 2,503
- Status:
- Active
- Beds:
- 4
- Lot size:
- 1.01 Acres
- Year built:
- 2006
- Baths:
- 3.00
- MLS#:
- 2403440
- Subdivision:
- Desert Mirage Subdivision
ADDITIONAL INFORMATION
Experience breathtaking Organ Mountain views on over an acre with plenty of RV parking! This property features a two car garage & a casita with office space, a beautifully landscaped front yard, & a backyard oasis with a pool & built-in hot tub. The home is powered by 40 solar panels. Step into an extra-large primary suite with a coffered ceiling, backyard access, & a luxury bathroom with a huge pebble stone shower, two shower heads, & a display tub. The layout includes an oversized living room with three large windows showcasing stunning views & a fireplace. The gourmet kitchen offers modern white cabinets, a vented hood, island, tile backsplash, raised oven, & a spacious pantry. Large guest bedrooms share a Jack & Jill bathroom. The casita features gorgeous flooring, tongue-n-groove ceiling, & a workshop that can be converted into a 2-car garage with its own mini-split. Enjoy mountain views from the dining room for a true resort feel.
- Type:
- Duplex
- Sq.Ft.:
- n/a
- Status:
- Active
- Beds:
- n/a
- Year built:
- 1958
- Baths:
- MLS#:
- 2403439
- Subdivision:
- Original Townsite
ADDITIONAL INFORMATION
Discover an incredible investment opportunity with this unique multi-unit property that includes a duplex and four additional small homes, all ready to generate consistent rental income. This versatile property offers six rental units in total, making it the perfect choice for savvy investors or anyone looking to expand their rental portfolio.
- Type:
- Single Family
- Sq.Ft.:
- 1,900
- Status:
- Active
- Beds:
- 2
- Lot size:
- 0.27 Acres
- Year built:
- 1947
- Baths:
- 2.00
- MLS#:
- 2403463
- Subdivision:
- Hess Terrace
ADDITIONAL INFORMATION
A one of a kind blend of historic charm and modern comfort. This extraordinary 1,900 square foot home seamlessly combines the timeless charm of Las Cruces history with thoughtfully chosen modern upgrades. Featuring 2 bedrooms, 1.5 bathrooms, and a versatile flex room ideal for an office or additional bedroom, this property is as functional as it is unique. A generously sized laundry room doubles as a hobby space, while durable tile and epoxy floors lend both practicality and style throughout. Modern conveniences include refrigerated air conditioning, a tankless water heater, and a well maintained elastomeric roof coating for lasting protection.A Front Exterior Steeped in New Mexico CharmThe front of the home is a true work of art, showcasing custom craftsmanship and distinctive details. Custom exterior doors, faux vigas, hand painted steel house numbers, and a decorative wood Zia symbol create a striking aesthetic, complemented by a durable composite deck offering serene mountain views.

Las Cruces Real Estate
The median home value in Las Cruces, NM is $269,700. This is higher than the county median home value of $246,100. The national median home value is $338,100. The average price of homes sold in Las Cruces, NM is $269,700. Approximately 51.31% of Las Cruces homes are owned, compared to 40.05% rented, while 8.64% are vacant. Las Cruces real estate listings include condos, townhomes, and single family homes for sale. Commercial properties are also available. If you see a property you’re interested in, contact a Las Cruces real estate agent to arrange a tour today!
Las Cruces, New Mexico has a population of 109,934. Las Cruces is less family-centric than the surrounding county with 26.5% of the households containing married families with children. The county average for households married with children is 27.08%.
The median household income in Las Cruces, New Mexico is $47,722. The median household income for the surrounding county is $47,151 compared to the national median of $69,021. The median age of people living in Las Cruces is 32.7 years.
Las Cruces Weather
The average high temperature in July is 94.7 degrees, with an average low temperature in January of 27.1 degrees. The average rainfall is approximately 10 inches per year, with 2.2 inches of snow per year.



