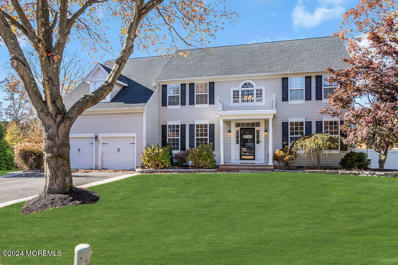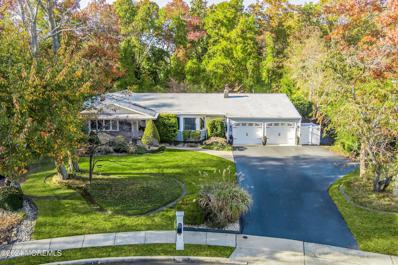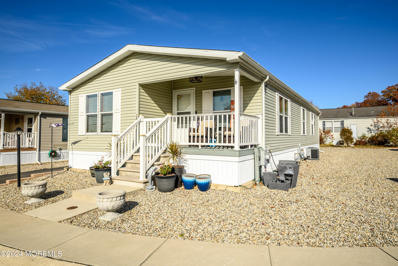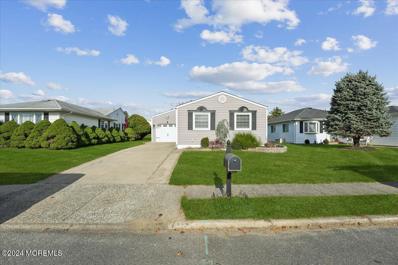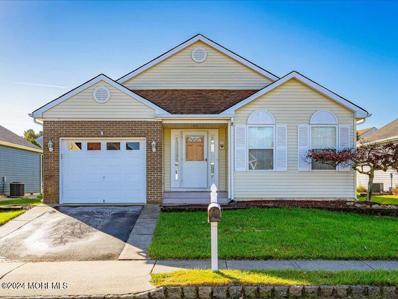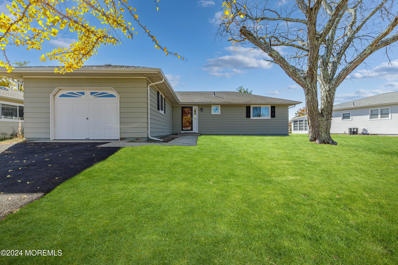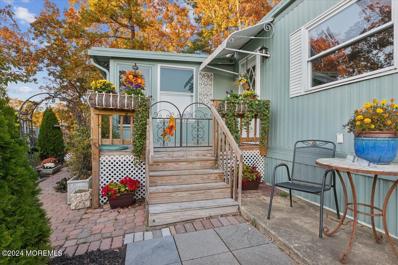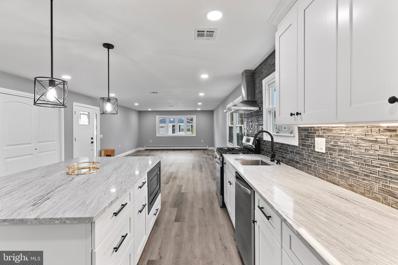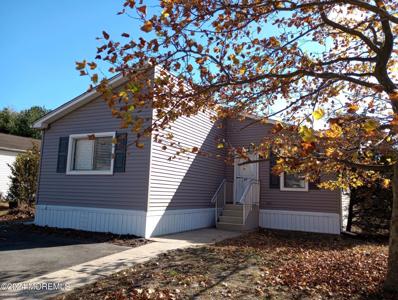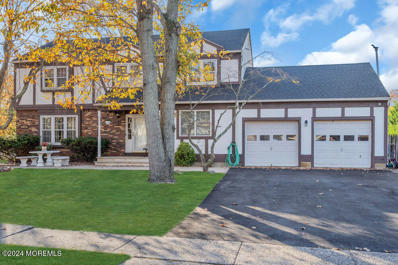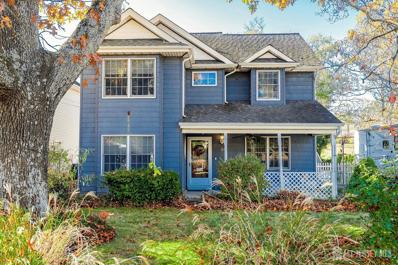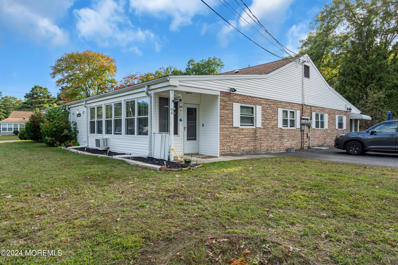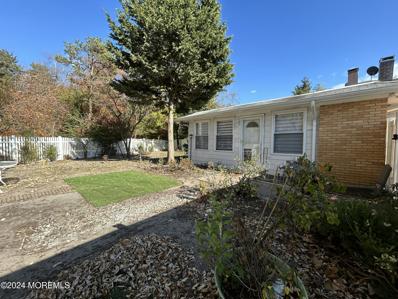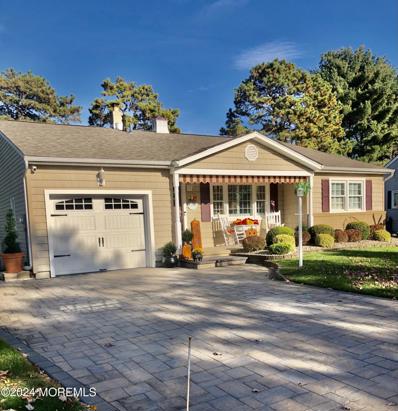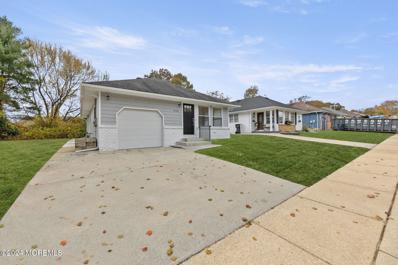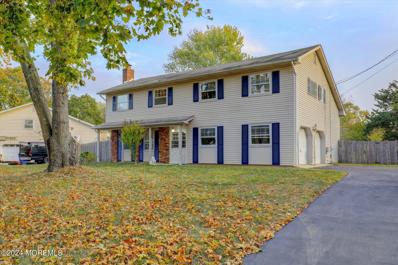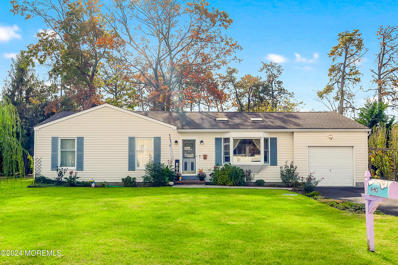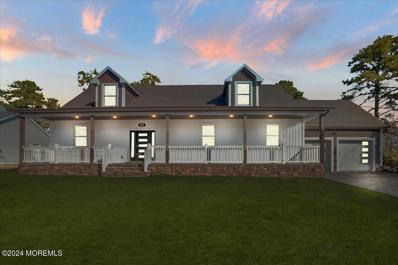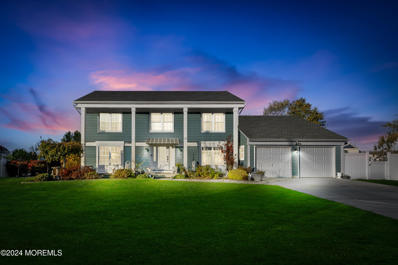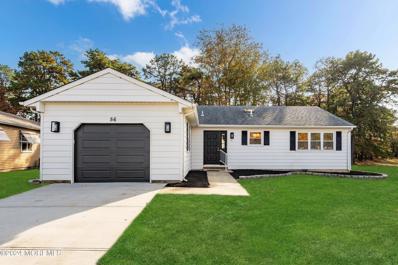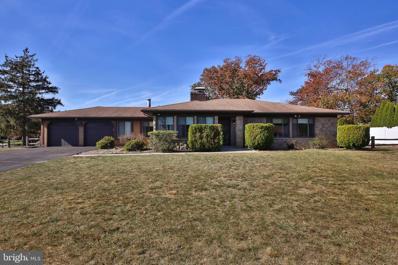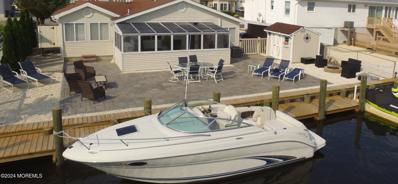Toms River NJ Homes for Rent
Open House:
Saturday, 11/30 11:00-1:00PM
- Type:
- Single Family
- Sq.Ft.:
- 3,338
- Status:
- Active
- Beds:
- 4
- Lot size:
- 0.45 Acres
- Year built:
- 1997
- Baths:
- 3.00
- MLS#:
- 22431884
ADDITIONAL INFORMATION
You'll be captivated by this luxurious 4/5-bedroom center-hall colonial on a tranquil cul-de-sac in the prestigious Woodlands section of Toms River. This home is the focal point of the neighborhood boasting over 3,300 sq. ft. of elegantly designed living space on an expansive lot just shy of half an acre. Step inside to find a blend of traditional sophistication & modern luxury, where high-end decorative moldings, custom built-ins, and wood panel inlays create a feel of timeless refinement. Partially finished basement, outdoor deck and in-ground pool adds versatile space to this estate, making it ideal for gracious entertaining and comfortable living. This home is truly a standout for those seeking elegance, space, and an unparalleled lifestyl
$700,000
8 Chelsea Court Toms River, NJ 08753
- Type:
- Single Family
- Sq.Ft.:
- 2,000
- Status:
- Active
- Beds:
- 3
- Lot size:
- 0.28 Acres
- Year built:
- 1972
- Baths:
- 2.00
- MLS#:
- 22431663
- Subdivision:
- Squire Village
ADDITIONAL INFORMATION
Immaculate, Sprawling Custom 2000 sq ft Ranch in Desirable Squire Village, where the homes back to privacy, and there's only one way in & one way out. Finished basement room & generous storage, 2-car garage! Open Floorplan with Great Flow for Entertaining, Cul-De-Sac location, Backs to Green Acres, Mature Trees, Rich Landscaping. Stunning Primary Bedroom ensuite with Double Sink Vanity, Vessel Sinks, Soaking Tub & Sep. Shower, Vaulted Ceiling, Recessed Lighting. Elegant Kitchen with all Pull-Out Drawers (Full Pull-out to the Back), White Cabinets, Light Filled Dining Area overlooking the lush yard. Step Down Sunroom leads to Trex Composite (Easy to Maintain) Deck, Anderson Windows and (5) Andersen Skylights (Open & Close; with 4 mirrored) Beautiful Light Wood Floors. Shows like a model home. Master bed has a laundry shoot diretly to the basement and hidden ironing board. Many Extras:Under Ground Utilities, 2 Electrical Panels, Blown Insulation in the Attic & Garage, Insulated Basement Ceiling, A/C Mains Insulated, Whole House Fan, IG Sprinklers on a well, Security System with Burglar, Fire & 911 Control Features (Optional for buyer to activate the alarm system). Newer Outside AC unit 2022. 5'' Floor Molding, Crown Molding in Main Living Areas, Foyer & 2 Bedrooms. Oversized Driveway has extra space for a 3rd-Car; Room for 5-Cars. Roof is treated yearly to keep it looking its best. Gas FHA. Central Air. Public Water. Public Sewer. Note: Two gas dryers come with the home; both work (the newer dryer requires the sensor to be repaired/replaced, should the buyers like to do this). Make this holiday season unforgettable for someone special! What better way to start the New Year than by making this special home your own? Sellers can close after 1/01/25. Pride of Ownership Abounds. Come fall in love!
- Type:
- Land
- Sq.Ft.:
- n/a
- Status:
- Active
- Beds:
- n/a
- Lot size:
- 0.11 Acres
- Baths:
- MLS#:
- 22431824
ADDITIONAL INFORMATION
For the savvy investor. Prime opportunity to build on this beautiful 50X100 lot in Pine Lake Park, Toms River. Set in a peaceful, scenic location, this parcel is perfect for those seeking privacy and customization. Zoned for residential use, but a variance is required to build, allowing a unique opportunity for the right buyer to bring a personalized vision to life. This property offers both tranquility and accessibility. Utilities available nearby. Don't miss the chance to create something special in this desirable area with the right approvals.
- Type:
- Other
- Sq.Ft.:
- n/a
- Status:
- Active
- Beds:
- 2
- Year built:
- 2020
- Baths:
- 2.00
- MLS#:
- 22431826
- Subdivision:
- Homestead Run
ADDITIONAL INFORMATION
Charming home on recently constructed Byron Court, in the newer section of Homestead Run. This home located in 55+ community and is beautifully maintained! It includes a large kitchen with tons of storage and prep areas, newer stainless steel appliances, cozy kitchen nook and charming features throughout. There is a large primary bdrm with on-suite bathroom, with double sinks. This home sits on a cul-de-sac with great space on both sides, large patio (10x20) for outdoor entertaining. Shed for extra storage. Driveway has room enough for 2 cars. Close to the GSP and tons of shopping nearby. Call today, this home will not last!
- Type:
- Other
- Sq.Ft.:
- 1,364
- Status:
- Active
- Beds:
- 2
- Lot size:
- 0.13 Acres
- Year built:
- 1979
- Baths:
- 2.00
- MLS#:
- 22431821
- Subdivision:
- Hc Carefree
ADDITIONAL INFORMATION
Welcome to your dream home in this beautifully customized Shoreview model in the desirable 55+ community at Holiday City Carefree, designed to blend modern living with effortless elegance.( NOT A FLIP**) This standout move-in ready property offers two spacious bedrooms with a GORGEOUS master ensuite and newly updated bathrooms - hallway, main bathroom offering a brand new spa air tub, ensuring a stylish and comfortable retreat. Step inside to experience freshly painted walls, brand-new flooring throughout, creating a seamless flow from room to room. The heart of the home features a stylish kitchen with quartz countertops, gold-accents, custom soft close cabinets, and brand-new appliances—perfect for any culinary enthusiast. Enjoy meals in the inviting dining room adjoining the kitchen, and relax in the bright, open living room, complete with sliding glass doors that lead to a private, fenced-in patio ideal for entertaining or quiet relaxation. Additional highlights include ample storage with large closets and a chic private laundry room accented by trendy barn doors. This isn't just a house; it's a lifestyle waiting to welcome you. Don't miss out on this exceptional opportunity!
- Type:
- Other
- Sq.Ft.:
- 1,615
- Status:
- Active
- Beds:
- 2
- Lot size:
- 0.13 Acres
- Year built:
- 1996
- Baths:
- 2.00
- MLS#:
- 22431781
- Subdivision:
- Hc West
ADDITIONAL INFORMATION
Welcome to 28 Cancun St! This 2-bedroom, 2-bath Lexington B model home is located in Holiday City West. With plenty of potential for updates and personal touches, this home provides a fantastic opportunity to create your ideal living space. The primary bedroom features a walk-in closet and an en suite bathroom with a convenient walk-in shower. You will appreciate the comfortable layout and bright, open space that makes it easy to envision your perfect retreat. Holiday City West is an active adult community offering a variety of interests, clubs and events. The best part? The affordable taxes and reasonable HOA fees. Let's make this house your home!
- Type:
- Other
- Sq.Ft.:
- 1,264
- Status:
- Active
- Beds:
- 2
- Lot size:
- 0.17 Acres
- Year built:
- 1978
- Baths:
- 2.00
- MLS#:
- 22431772
- Subdivision:
- Hc Carefree
ADDITIONAL INFORMATION
Here it is in Holiday City/Carefree! Hurry before it's gone! Fully renovated 2 bed/ 2 bath Belaire model with updates that you will admire. Step inside, & you will see refinished cherry hardwood floors that compliments the freshly painted walls & new interior doors throughout. Make your way to the kitchen and dining room where you can entertain your guests with new appliances, quartz countertops with backsplash, updated cabinets, & new sliding glass door. Wait, it doesn't stop there, much more to be seen! The elegance & appearance of the bathrooms you will want to view with new ceramic floors, new porcelain vanities, & shower with ceramic tile that includes a rain shower. New windows, front entrance door, a/c, & driveway! Close to Route 70, Route 37, GSP, & beautiful NJ beaches!
- Type:
- Other
- Sq.Ft.:
- n/a
- Status:
- Active
- Beds:
- 2
- Year built:
- 2019
- Baths:
- 1.00
- MLS#:
- 22431773
- Subdivision:
- Roberts Mhp
ADDITIONAL INFORMATION
Discover the charm and tranquility of Jersey Shore living. Step inside and be greeted by an inviting, sun-drenched space that instantly feels like home. Featuring two comfortable bedrooms, a modern open concept kitchen and living area, plus a versatile bonus room, this delightful residence is perfect for shore lovers and those seeking a serene lifestyle. Ready for immediate move-in, seize this opportunity to live steps away from the shore! Book your appointment today and make the Jersey Shore your new addres
$399,999
9 Tampa Lane Toms River, NJ 08757
- Type:
- Single Family
- Sq.Ft.:
- 1,440
- Status:
- Active
- Beds:
- 2
- Lot size:
- 0.16 Acres
- Year built:
- 1985
- Baths:
- 2.00
- MLS#:
- NJOC2029946
- Subdivision:
- Holiday City - South
ADDITIONAL INFORMATION
A beautiful transformation happened at 9 Tampa Lane in Holiday City South that includes a 1yr home warranty. The moment you arrive you are welcomed with the modern renovations on this desirable Castle Harbor model. It is upscale, bright, and truly open concept living at its' finest. With over 1400 sq ft, this 2 bed / 2 full bath home now has an expanded living room that makes it perfect for gatherings. The gorgeous kitchen area has all brand new stainless Frigidaire appliances, Quartz countertops, stunning glass backsplash, an oversized island, added china cabinet with an extra pantry area too. The bedrooms are nicely sized with plenty of closet space, the spa like bathrooms are fully renovated, with a built-in vanity in its master bathroom suite, custom shower and porcelain tile. Laundry room is oversized and the slider door leads you to your 3-season patio room for you to enjoy. Additional outdoor space is there for you too with a new and improved sprinkler system. LED lights, brand new AC condensing unit, and beautiful light fixtures throughout, that with solar panels the home is truly energy efficient. Located in a welcoming adult community with multiple amenities with low HOA fees. Close to major highways, shopping, hospitals, and the beaches too. You may have found your home, sweet, home - you won't want to miss this one!
$169,000
25 Warner Way Toms River, NJ 08755
- Type:
- Other
- Sq.Ft.:
- n/a
- Status:
- Active
- Beds:
- 3
- Year built:
- 1993
- Baths:
- 2.00
- MLS#:
- 22431713
- Subdivision:
- Homestead Run
ADDITIONAL INFORMATION
**LIKE NEW AGAIN*** THIS BEAUTIFUL THREE BEDROOM, TWO BATHROOM HOME OFFERS A GORGEOUS BRAND NEW KITCHEN WITH NEW STAINLESS STEEL APPLIANCES. THE OPEN FLOORPLAN WITH VAULTED CEILING & EAT IN KITCHEN AREA IS PERFECT FOR TODAY'S LIVING. BRAND NEW FLOORING THROUGHOUT, FRESH PAINT, WASHER/DRYER, THE WORKS - THIS ONE WILL NOT DISSAPPOINT. OFF STREET DRIVEWAY PARKING FOR TWO LARGE VEHICLES, CONVENIENT LOCATION & FRIENDLY COMMUNITY THAT OFFERS POOL, CLUBHOUSE & ACTIVITIES. THIS IS 55+ WITH MINIMUM ADDITIONAL RESIDENT AGE OF 42. HOA DETAILS ARE AVAILABLE. MAKE THIS HOME YOUR NEW HOME TODAY!!!!
- Type:
- Single Family
- Sq.Ft.:
- 2,729
- Status:
- Active
- Beds:
- 5
- Lot size:
- 0.36 Acres
- Year built:
- 1975
- Baths:
- 3.00
- MLS#:
- 22431685
- Subdivision:
- Toms River
ADDITIONAL INFORMATION
THIS IS IT - A RARE TWIN OAKS TUDOR waiting for you to make it HOME for the Holidays. A SPACIOUSE 5 bedroom , 3 bath COLONIAL nestled on an oversized corner lot , PERFECT for comfort and convenience in one the most DESIRABLE Toms River Neighbourhoods . Entertainers dream w/ sunken livng rm , separate dining & eat in kitchn . Add family rm makes this ideal to accommodate any size crowd ! 1 BDR on primary level & add 4 BDR on 2nd w ensuite bath off of mstr. Full unfinished basement where opportunity awaits your imagination! All big ticket items recently replaced incl Roof, AC, and Furnace.Driveway newly paved & vinyl fenced yard w/double gate access on side. A RARE OPPORTUNITY in a WAIT LIST neighbourhood -SEIZE THE DAY- this one WONT LAST!
- Type:
- Single Family
- Sq.Ft.:
- 2,095
- Status:
- Active
- Beds:
- 5
- Year built:
- 1952
- Baths:
- 2.00
- MLS#:
- 2505786R
ADDITIONAL INFORMATION
Nestled in the desirable Point O Woods section of Toms River, this 5 bedroom 2 bath Colonial offers over 2,000 sq ft of living space. On the main level you're greeted with hardwood floors throughout, kitchen, formal dining room, a great room with vaulted ceilings, and a beautiful wood burning brick fireplace. Step through the sliding glass doors onto a deck upgraded with trek decking to enjoy beautiful sunset views over the Toms River Country Club. You will also find 2 large bedrooms and a full bathroom. 3 more bedrooms can be found on the upper level and 1 full bath with a double vanity. The main bedroom offers a large closet and you'll also find sliders out to your private balcony overlooking the golf course. The basement features a laundry/utility room, a huge storage closet and rec room. 24 Point O Woods is in a prime location, minutes to downtown, beaches, and major highways. Showings begin November 15.
- Type:
- Other
- Sq.Ft.:
- n/a
- Status:
- Active
- Beds:
- 2
- Baths:
- 1.00
- MLS#:
- 22431743
- Subdivision:
- Cedar Glen Homes
ADDITIONAL INFORMATION
Cedar Glen Homes is a 55+ Adult Cooperative Community--cash sale only. This home features a large sunroom, great room, eat-in-kitchen, 1 full bath, 2 bedrooms. laundry room & storage area. Per the association, some items included in monthly HOA Fee -- real estate taxes, water, sewer, lawn maintenance, fall leaf removal, trash collection, snow removal, grass cutting, maintenance of heating system, roof maintenance. Cedar Glen Homes has an income eligibility requirement & requires a buyer credit check. Cedar Glen Homes is located close to the Garden State Parkway, public transportation, hospitals, dining, shopping, the Jersey Shore & beaches and is 1 hour to Atlantic City. Association does not allow rental of unit
- Type:
- Other
- Sq.Ft.:
- 828
- Status:
- Active
- Beds:
- 1
- Lot size:
- 0.13 Acres
- Year built:
- 1965
- Baths:
- 1.00
- MLS#:
- 22431667
- Subdivision:
- Hc Silverton
ADDITIONAL INFORMATION
Don't miss this affordable opportunity to embrace a serene lifestyle in the sought-after Holiday City Silverton community of Toms River. This inviting quad home features a spacious, fenced-in yard that offers a private retreat, backing up to lush woods—perfect for enjoying peaceful moments outdoors. While the home is being sold ''as is,'' it presents a wonderful opportunity for those with a vision; with a little TLC, you can unlock its full potential and make it your own. Conveniently located near the clubhouse, dining options, and shopping, this property ensures that all your daily needs are just a stone's throw away. Experience the joys of community living in a fantastic location!
- Type:
- Other
- Sq.Ft.:
- 1,338
- Status:
- Active
- Beds:
- 2
- Lot size:
- 0.16 Acres
- Year built:
- 1984
- Baths:
- 2.00
- MLS#:
- 22431655
- Subdivision:
- Silveridge Westerly
ADDITIONAL INFORMATION
Welcome home to this beautifully appointed 2 bedroom 2 bath Yorkshire model home in the Westerly section of Silver Ridge Park. Situated on a quiet cul-de-sac with a private park-like backyard. The paver driveway is wide enough for 2 cars. Some of the amenities include crown molding throughout, plantation shutters on all the windows, GE Profile stainless steel appliances in the kitchen with black granite counters, LVP flooring in foyer, kitchen, hall and both baths. High efficiency McClain boiler and Rinnai tankless water heater. The clubhouse offers outdoor pool as well as many clubs. Just minutes away from the Jersey shore, mall, restaurants and hospital. This home gives you the ability to enjoy a quiet lifestyle or an active one. All you have to do is unpack.
- Type:
- Other
- Sq.Ft.:
- 1,000
- Status:
- Active
- Beds:
- 2
- Baths:
- 1.00
- MLS#:
- 22431652
- Subdivision:
- Hc Silverton
ADDITIONAL INFORMATION
This charming two-bedroom, one-bathroom home features an updated kitchen and bathroom, complete with new appliances and beautiful hardwood floors throughout. This sought-after Sarasota model boasts ample outdoor space, perfect for entertaining, along with an attached garage that offers plenty of storage. Your new home is move-in ready—come see it today!
- Type:
- Single Family
- Sq.Ft.:
- 1,960
- Status:
- Active
- Beds:
- 4
- Lot size:
- 0.34 Acres
- Year built:
- 1965
- Baths:
- 3.00
- MLS#:
- 22431629
- Subdivision:
- Rivercrest
ADDITIONAL INFORMATION
Your next home awaits at 381 Hilltop Rd in Toms River's desirable Rivercrest neighborhood. This inviting 4-bedroom, 2.5-bath residence combines comfort and spacious design, starting with a welcoming rocking-chair front porch and double-door entry. Inside, you'll find large rooms, some with cathedral ceilings, and a bright kitchen leading to an enclosed porch with jalousie windows, overlooking the serene, park-like fenced backyard. The family room features a brick fireplace, and the primary suite includes a private bath with a shower stall. With ample storage in the 2 car garage and partially finished basement, this home is ready for your personal touch. Ideally situated near major highways, schools, beaches, and shopping, this is an opportunity to experience the best of Toms River living.
- Type:
- Single Family
- Sq.Ft.:
- 1,719
- Status:
- Active
- Beds:
- 4
- Lot size:
- 0.17 Acres
- Year built:
- 1977
- Baths:
- 2.00
- MLS#:
- 22431625
- Subdivision:
- Weatherly
ADDITIONAL INFORMATION
Welcome to 314 Ashford in Weatherly Park neighborhood. This 4-Bedroom, 2-Bathroom home offers a delightful living space with a spacious living room, dining room, and a cozy family room, perfect for relaxation and gatherings. From the dining room, step out onto the deck that overlooks the nice backyard, providing an excellent spot for outdoor entertaining. Upstairs 2 bedrooms provide comfortable accommodation, and full bathroom. This is your opportunity to embrace the North Dover Toms River lifestyle, enjoy the tranquility, and still be close to local amenities. Don't miss out on making this delightful property your next home.
- Type:
- Single Family
- Sq.Ft.:
- 1,372
- Status:
- Active
- Beds:
- 3
- Lot size:
- 0.23 Acres
- Year built:
- 1997
- Baths:
- 2.00
- MLS#:
- 22431543
- Subdivision:
- Pine Lake Park
ADDITIONAL INFORMATION
This beautifully maintained ranch home is truly move-in ready and situated in a warm, family-friendly neighborhood. High cathedral ceilings and skylights in the living and dining rooms create an open, airy feel, while raised panel doors add elegance throughout. The master bedroom includes an ensuite bath, and the home offers a one-car garage plus a spacious shed for storage. Step outside to a deck off the dining room, leading to a private patio—ideal for relaxing or entertaining. On a prime corner lot, this home also boasts a durable Timberline roof, stunning perennial gardens, and is a haven for hummingbirds, bringing nature's charm right to your doorstep. A turnkey property with unmatched appeal!
$725,000
243 1st Avenue Toms River, NJ 08757
- Type:
- Single Family
- Sq.Ft.:
- 2,489
- Status:
- Active
- Beds:
- 5
- Lot size:
- 0.23 Acres
- Year built:
- 2024
- Baths:
- 3.00
- MLS#:
- 22431524
ADDITIONAL INFORMATION
Brand New, Move in ready, Beautiful Custom Home in Quiet, Nice neighborhood in South Toms River. Total of 2,489sqft of living space Open Floor-plan. Airy & bright with lots of natural light! Custom finishes throughout the house. 5 bedroom, 3 full baths, 2 car garage (576sqft). Concrete drive way, Covered front porch (385sqft) laid with Blue stone, Shingle roof, Vinyl siding, Insulated Oversized Garage doors, Custom front door. Open concept Kitchen-Dining-Family rooms. Family room with fire place, Large eat in kitchen with ISLAND sits 5 people. Modern Cabinets with Crown Molding, Granite Countertops, Deep Sink, Stainless Steel Appliances, Built in Microwave. Hood above the stove, Bonus Refrigerator. Pantry. Sliding door leading to the Backyard Oasis for Family and Friends entertainment.
- Type:
- Other
- Sq.Ft.:
- 1,826
- Status:
- Active
- Beds:
- 2
- Lot size:
- 0.18 Acres
- Year built:
- 1995
- Baths:
- 2.00
- MLS#:
- 22431486
- Subdivision:
- Lake Ridge
ADDITIONAL INFORMATION
SUPER RARE OPPORTUNITY!! HOME WITH FULL BASEMENT!! Lake Ridge Model boasting 2 bedrooms and 2 full bathrooms. a FULL BASEMENT GIVES YOU ENDLESS OPPORTUNITY. Either finish the basement for more living space, leave it for maximum storage space or even a man cave with some tools and a work bench. Enjoy the large patio with many trees in the backyard.
- Type:
- Single Family
- Sq.Ft.:
- 2,120
- Status:
- Active
- Beds:
- 4
- Lot size:
- 0.43 Acres
- Year built:
- 1981
- Baths:
- 3.00
- MLS#:
- 22431496
ADDITIONAL INFORMATION
PRICE IMPROVEMENT! Welcome to this classic 4-bedroom, 2.5-bathroom Center Hall Colonial, nestled in the highly sought-after Snug Harbor area of Toms River. This residence exudes timeless charm while offering modern comforts across a spacious, thoughtfully designed layout. Enter through the foyer to discover an inviting formal living room and dining room, perfect for entertaining. Walk through to a generously sized family room, complete with a cozy, wood-burning fireplace—ideal for unwinding on cool evenings. The formal dining room flows seamlessly into a large eat-in kitchen featuring ample cabinetry and extensive counter space, making it perfect for both meal prep and casual dining. The second floor boasts four spacious bedrooms, including a primary suite with an en-suite bath that creates a peaceful retreat at the end of each day. The additional full bathroom on this level serves the other three bedrooms, ensuring comfort and convenience for family or guests. With a spacious 2-car garage and ample driveway parking, storage and convenience are abundant. The backyard provides the ideal space for outdoor gatherings, gardening, or play, brimming with potential to craft your own oasis. Situated within walking distance to Silver Bay and close to parks, shops, and schools, this home perfectly blends community charm with practical elegance. Don't miss the opportunity to make this Snug Harbor gem your own!
- Type:
- Other
- Sq.Ft.:
- 1,440
- Status:
- Active
- Beds:
- 2
- Lot size:
- 0.21 Acres
- Year built:
- 1984
- Baths:
- 2.00
- MLS#:
- 22431467
- Subdivision:
- Hc West
ADDITIONAL INFORMATION
Welcome to the most desirable model in Holiday City! This stunning, newly renovated home is designed with an expansive, open-concept layout that invites you in with its seamless flow and bright ambiance. Step into the large open living space, where no detail has been overlooked, and everything is brand new! The gourmet kitchen is a true showstopper, featuring high-end appliances, elegant finishes, and a spacious island perfect for gathering. The primary suite is your personal retreat, complete with an en suite bathroom for ultimate comfort and privacy. Nestled on a coveted corner lot, this home offers the perfect blend of tranquility and privacy. Start your day sipping coffee as you take in serene views of deer grazing in the nearby woods. With every detail thoughtfully crafted.
- Type:
- Single Family
- Sq.Ft.:
- 1,704
- Status:
- Active
- Beds:
- 3
- Lot size:
- 0.42 Acres
- Year built:
- 1976
- Baths:
- 2.00
- MLS#:
- NJOC2029718
- Subdivision:
- None Available
ADDITIONAL INFORMATION
Welcome to this exceptional ranch on a large corner lot, located in a quiet, convenient, well-established neighborhood. Offered by the original owner for the very first time, this home combines comfort, accessibility, and a fantastic foundation for personal touches. Upon entering you are greeted with a large living room with a double-sided fireplace which provides a beautiful focal point. To the left is a formal dining room with access to the kitchen for ease of serving meals and entertaining family and friends. The kitchen overlooks a sitting area perfect for your morning coffee or reading your favorite book. The sliding door leading the backyard offers an abundance of natural light. The laundry room off the kitchen leads to an oversized 2 car garage. For your added convenience a Man Door in the garage leads to the backyard. The large backyard has great potential and ideal for outdoor gatherings and activities. There is ample room for various setups. Picture a cozy seating area for relaxation, an area with a grill or fire pit for dining, and plenty of space for tossing a ball. Back inside, there is a large main bedroom with en-suite, and sliding door to the backyard. Two spacious, well-lighted bedrooms with ample closet space and a full hall bath complete the space. Storage is available in the attic which is accessed in the hallway by pull-down stairs. Everything was designed with ease of movement in mind. Additional highlights include brand new carpets throughout, a new refrigerator, furnace replaced in 2023 and a total yard irrigation system. The home is move-in ready and presents an ideal canvas for updates to make it truly yours. Discover the charm and potential of this well-loved home. *Some rooms are virtually staged*
- Type:
- Single Family
- Sq.Ft.:
- n/a
- Status:
- Active
- Beds:
- 4
- Baths:
- 2.00
- MLS#:
- 22431449
- Subdivision:
- Snug Harbor
ADDITIONAL INFORMATION
Home Sold As Is. New Bulkhead and Dock. This unique waterfront community of exceptional homes where everyone has access to the Barnegat Bay, residential community, pool, tennis courts are all close to home. You will enjoy open bright and airy floor plan for easy living, hot tub and patio. Boaters will delight in this location 65ft docking and easy access to bay. Owner is licensed realtor. Well maintained Rach style home with open floor plan in distinctive Snug Harbor. This unique waterfront community of exceptional homes where everyone has access to Barnegat Bay, residential community, pool, tennis courts are all close to home.

All information provided is deemed reliable but is not guaranteed and should be independently verified. Such information being provided is for consumers' personal, non-commercial use and may not be used for any purpose other than to identify prospective properties consumers may be interested in purchasing. Copyright 2024 Monmouth County MLS
© BRIGHT, All Rights Reserved - The data relating to real estate for sale on this website appears in part through the BRIGHT Internet Data Exchange program, a voluntary cooperative exchange of property listing data between licensed real estate brokerage firms in which Xome Inc. participates, and is provided by BRIGHT through a licensing agreement. Some real estate firms do not participate in IDX and their listings do not appear on this website. Some properties listed with participating firms do not appear on this website at the request of the seller. The information provided by this website is for the personal, non-commercial use of consumers and may not be used for any purpose other than to identify prospective properties consumers may be interested in purchasing. Some properties which appear for sale on this website may no longer be available because they are under contract, have Closed or are no longer being offered for sale. Home sale information is not to be construed as an appraisal and may not be used as such for any purpose. BRIGHT MLS is a provider of home sale information and has compiled content from various sources. Some properties represented may not have actually sold due to reporting errors.

The data relating to real estate for sale on this web-site comes in part from the Internet Listing Display database of the CENTRAL JERSEY MULTIPLE LISTING SYSTEM. Real estate listings held by brokerage firms other than Xome are marked with the ILD logo. The CENTRAL JERSEY MULTIPLE LISTING SYSTEM does not warrant the accuracy, quality, reliability, suitability, completeness, usefulness or effectiveness of any information provided. The information being provided is for consumers' personal, non-commercial use and may not be used for any purpose other than to identify properties the consumer may be interested in purchasing or renting. Copyright 2024, CENTRAL JERSEY MULTIPLE LISTING SYSTEM. All Rights reserved. The CENTRAL JERSEY MULTIPLE LISTING SYSTEM retains all rights, title and interest in and to its trademarks, service marks and copyrighted material.
Toms River Real Estate
The median home value in Toms River, NJ is $405,000. This is lower than the county median home value of $458,600. The national median home value is $338,100. The average price of homes sold in Toms River, NJ is $405,000. Approximately 74.09% of Toms River homes are owned, compared to 17.85% rented, while 8.06% are vacant. Toms River real estate listings include condos, townhomes, and single family homes for sale. Commercial properties are also available. If you see a property you’re interested in, contact a Toms River real estate agent to arrange a tour today!
Toms River, New Jersey has a population of 88,926. Toms River is less family-centric than the surrounding county with 31.46% of the households containing married families with children. The county average for households married with children is 32.23%.
The median household income in Toms River, New Jersey is $81,945. The median household income for the surrounding county is $76,644 compared to the national median of $69,021. The median age of people living in Toms River is 42.8 years.
Toms River Weather
The average high temperature in July is 84.7 degrees, with an average low temperature in January of 22.8 degrees. The average rainfall is approximately 48.3 inches per year, with 15.35 inches of snow per year.
