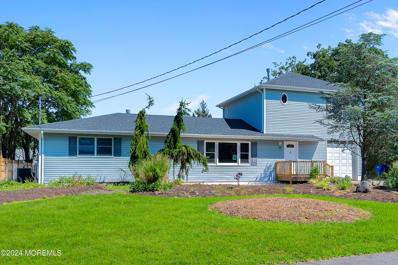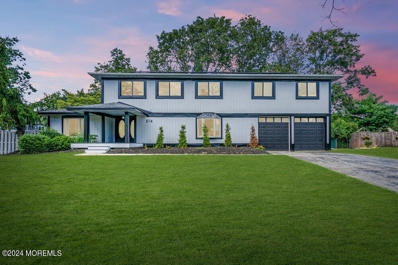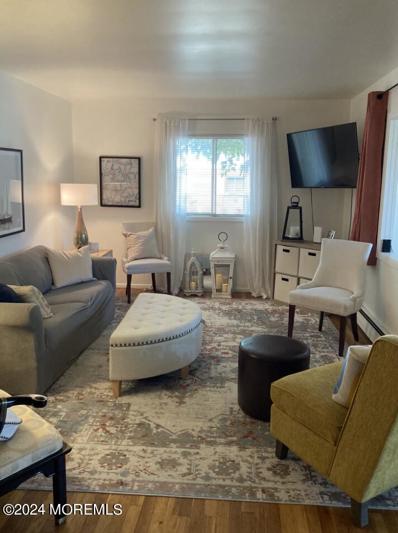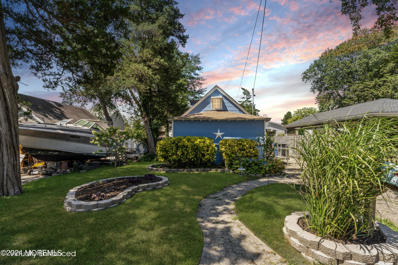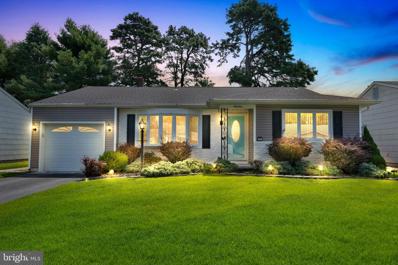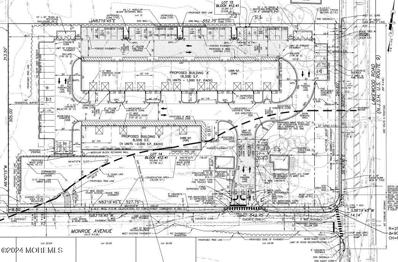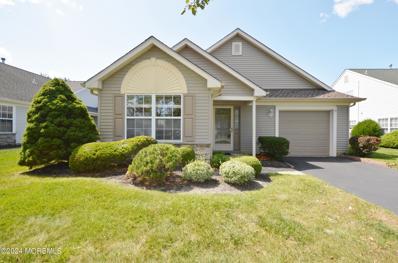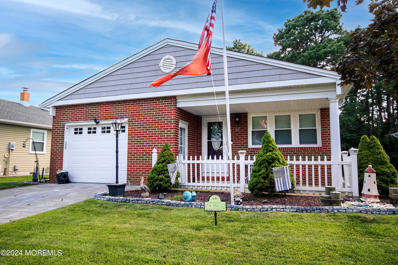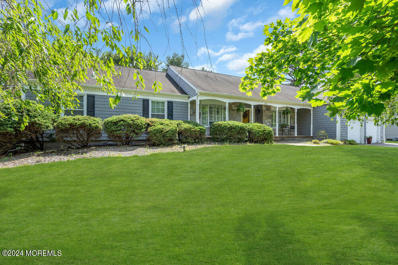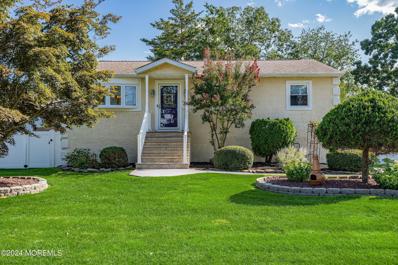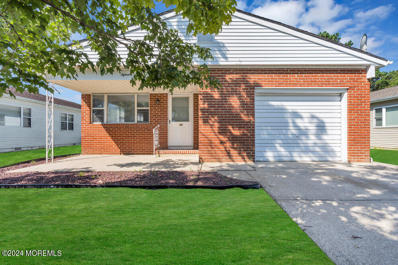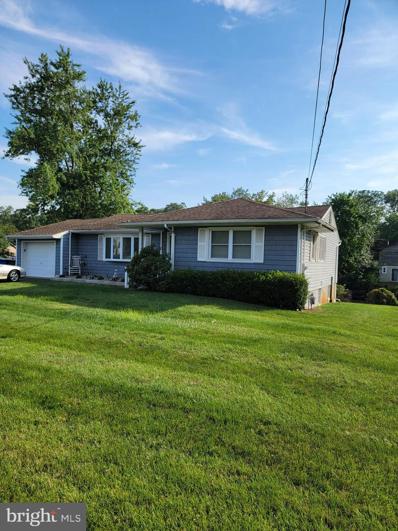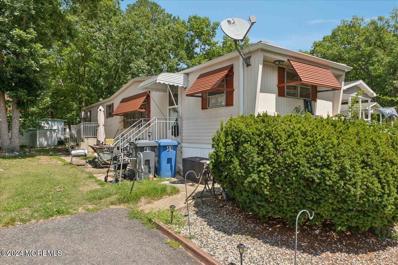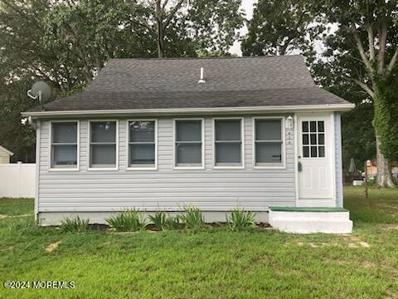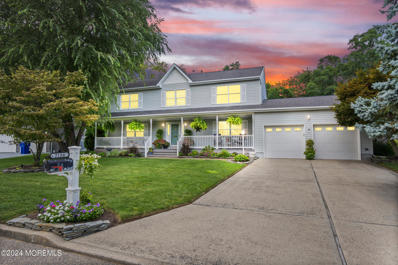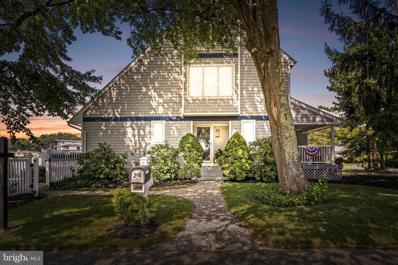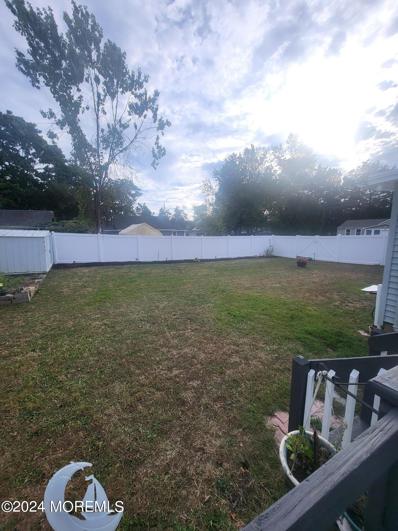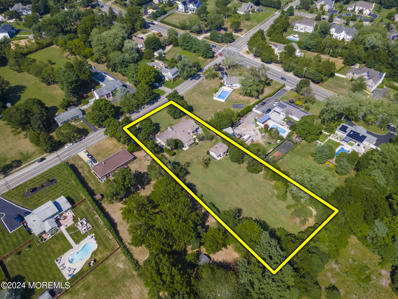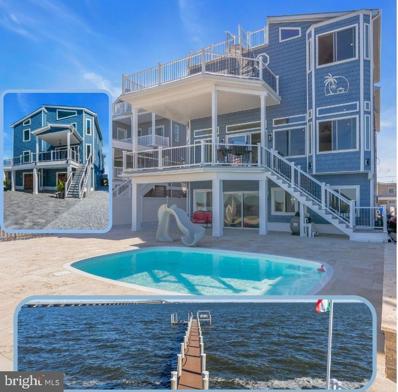Toms River NJ Homes for Rent
$575,000
32 Dogwood Lane Toms River, NJ 08753
- Type:
- Single Family
- Sq.Ft.:
- 2,158
- Status:
- Active
- Beds:
- 3
- Lot size:
- 0.27 Acres
- Year built:
- 1963
- Baths:
- 2.00
- MLS#:
- 22424766
- Subdivision:
- Silverton
ADDITIONAL INFORMATION
Wonderful location in Silverton area! This beautiful contemporary style home is Move In Ready!!! Offering spacious living space with new gorgeous kitchen, granite countertops, stainless appliances too! There is a fantastic primary suite upstairs with private bath and it's own laundry room, complete with a cozy fireplace and hardwood floors. The basement is dry and waiting for finishing! New Central Air, New Hot Water Heater and we can't forget the super backyard space that is fenced for privacy with your own inviting inground pool! Come see this fantastic home today, it won't last long!!
- Type:
- Single Family
- Sq.Ft.:
- 3,686
- Status:
- Active
- Beds:
- 5
- Baths:
- 4.00
- MLS#:
- 22424570
- Subdivision:
- Cedar Grove Mnr
ADDITIONAL INFORMATION
THIS IS IT! Welcome home to this mint condition STUNNING COLONIAL home that's been totally remodeled that's ready for its new owners! From the gourmet kitchen to the stunning trim and finishings, to the gorgoeous in-ground pool, this home has it all! this one will not last!
- Type:
- Other
- Sq.Ft.:
- n/a
- Status:
- Active
- Beds:
- 1
- Baths:
- 1.00
- MLS#:
- 22424568
- Subdivision:
- Cedar Glen Homes
ADDITIONAL INFORMATION
Lovely one bedroom , one bath co-op. New Roof, hardwood floors, Washer and Dryer included. Come take a look. Cedar Glen Homes requires Buyer to live there. Co-op. Must pay Cash. 650 Credit Score and $1800 a month income.
- Type:
- Single Family
- Sq.Ft.:
- 640
- Status:
- Active
- Beds:
- 1
- Year built:
- 1946
- Baths:
- 1.00
- MLS#:
- 22424615
ADDITIONAL INFORMATION
This shore bungalow is the perfect summer retreat! Whether you're looking for a year-round home or a seasonal escape, this home offers the quintessential shore lifestyle. Located in the riverside community of Money Island, it sits just over a block from the Toms River and is only 5 miles to the Seaside Heights Boardwalk and beaches. Inside you'll find a cozy living space offering 1 bedroom and an open floor plan. Outside, enjoy your morning coffee or evening cocktails on the charming deck in the fenced backyard, which is absolutely perfect for barbecues or simply soaking up the sun. It also offers newer replacement windows, a newer roof and a storage shed. Don't miss out on this rare opportunity. Schedule your appointment today!
- Type:
- Single Family
- Sq.Ft.:
- 1,404
- Status:
- Active
- Beds:
- 2
- Lot size:
- 0.14 Acres
- Year built:
- 1985
- Baths:
- 2.00
- MLS#:
- NJOC2027866
- Subdivision:
- Silver Ridge Park - Silver Ridge Park Westerly
ADDITIONAL INFORMATION
Welcome to this beautifully updated 2 Bedroom/2 Bathroom ranch home nestled in the highly sought-after 55+ community of Silver Ridge Park Westerly. This Glen Ridge model has been transformed with a contemporary flair, offering modern comforts and stylish upgrades throughout. Step inside to discover a freshly reimagined interior featuring a recently renovated kitchen with sleek grey shaker cabinets, elegant waterfall granite countertops, and a chic stainless steel farm-style sink. The contemporary light fixtures and recessed lighting create a bright and inviting atmosphere. Both bathrooms have been tastefully updated, and the home's roof and siding have been replaced recently, ensuring peace of mind and low maintenance. The kitchen is equipped with nearly new appliances, and the hot water heater and HVAC system are both in excellent condition. Convenience is key with a laundry room located off the kitchen. The large den, currently used as a guest room, offers flexible living space. All windows and exterior doors have been replaced for enhanced energy efficiency and security. A new front walkway was installed in July 2023, adding to the home's curb appeal. Residents of this community enjoy access to fantastic amenities, including a generously sized pool, a bocce ball court, and a welcoming clubhouse. Donât miss out on the opportunity to make this exceptional home your own.
ADDITIONAL INFORMATION
3.98 Acres of Industrial Land on Route 9 - Lakewood Road, Toms River. Offered at $1,695,000 Executive Summary - Fully Approved FLEX project in desirable location. Fully Approved for for 28,500 sf of Flex and Storage space in 3 buildings and existing structures to be restored for Office and Storage. OR Alternate concept is for 24,500 sf of flex in 2 buildings with the existing home to be converted to office and garage retained as well.
- Type:
- Other
- Sq.Ft.:
- 1,444
- Status:
- Active
- Beds:
- 2
- Lot size:
- 0.14 Acres
- Year built:
- 1996
- Baths:
- 2.00
- MLS#:
- 22421228
- Subdivision:
- Lake Ridge
ADDITIONAL INFORMATION
FIRST TIME OFFERED ~ HURRY, don't miss with wonderful opportunity to be the new owner of this lovely and well cared for Ashford Model with a 4 Season Sunroom ~ Just unpack! Newer Roof, Furnace, A/C, Garage door, BRAND NEW LUXURY VINYL FLOORS just installed in the Living Room, Dining Room, 4 Season Sunroom, Hallway and Both Bedrooms. Some windows were replaced in 2021 ~ Entry foyer with a double closet and tile floors ~ Front facing eat in kitchen with Corian countertops, Kohler ceramic sink, French door refrigerator, Microwave (2021), food pantry and tile floors ~ Living Room/Dining Room combo offers an open floor plan with vaulted ceilings ~ Adjacent 4 season sunroom with vaulted ceilings, fan and a Pella sliding door that leads to the oversized rear patio ~ Large Primary bedroom with a large closet and an ensuite bath with a double stall shower. Guest bedroom with a ceiling fan and a double closet ~ Guest bathroom with a tub and a bonus "Tube light" for additional sunlight ~ Laundry room with a Whirlpool washer and dryer ~ Direct entry one car garage with pull down stairs for additional attic storage ~ Lake Ridge is a Gated Active Adult Community which offers LOW HOA FEES, LOW TAXES, a heated indoor pool which is open all year, an outdoor pool, a fitness center, tennis and pickleball courts, Zumba, aerobics, yoga, bowling, bridge, bocce, dance, mahjongg, card rooms, billiards room, social room, library, community bus for shopping, many social clubs, multiday travel club, so much more and something for everyone - TRULY A MUST SEE HOME ~ COME JOIN US AND HAVE FUN!
- Type:
- Other
- Sq.Ft.:
- 1,232
- Status:
- Active
- Beds:
- 2
- Lot size:
- 0.12 Acres
- Year built:
- 1983
- Baths:
- 2.00
- MLS#:
- 22424461
- Subdivision:
- Hc West
ADDITIONAL INFORMATION
This Red Brick, private backyard home is ready for you to enjoy. As you walk in you'll be greeted by engineered hardwood floors, open concept with abundant natural light, arched room divisions and some of the nicest crown molding you'll see anywhere in Holiday City West. Bedrooms are a great size. Master has a private full bathroom. Home was updated not long ago and shows extremely well. Many newer big ticket items like newer AC and brick paver driveway will have you impressed from the first few moments you walk through the door. Home remodel features jetted tub, engineered hard wood floors, windows, doors, garage doors and neutral color painted. Elegant wood cabinets, granite counter tops and stainless steel appliances.
- Type:
- Single Family
- Sq.Ft.:
- 2,796
- Status:
- Active
- Beds:
- 4
- Lot size:
- 0.49 Acres
- Year built:
- 1982
- Baths:
- 4.00
- MLS#:
- 22424266
- Subdivision:
- Stone Hedge
ADDITIONAL INFORMATION
Large 4 bedroom Glendening ranch in desirable Stonehedge with updated kitchen cabinets, granite countertops and stainless appliances open to a family room with fireplace and a backyard oasis including an inground pool, large paver patio with a beautiful built in pizza oven. Large Master bedroom with 2 walk in closets and private bath. Very large finished basement, wet bar, bath and pool table. Private entrance near 4th bedroom, can be used as an office or in-law suite.
- Type:
- Single Family
- Sq.Ft.:
- 1,920
- Status:
- Active
- Beds:
- 5
- Lot size:
- 0.18 Acres
- Year built:
- 1973
- Baths:
- 2.00
- MLS#:
- 22424317
- Subdivision:
- Toms River
ADDITIONAL INFORMATION
Welcome home to this move in ready updated and deceivingly spacious home. Nestled in East Dover and just minutes to the barrier island of Seaside, Lavalette and Ortley Beaches and more. This home offers the perfect blend of comfort & style. When you arrive, you're met with the meticulously manicured and inviting front lawn. Step inside to your formal dining room and kitchen, with 3 BRs and 1 Bath upstairs. Downstairs you'll find a large inviting family room with a gas fireplace, 2 BR's and another bathroom. A true highlight of this home is the backyard oasis. Step outside and find a spacious deck for outside dining, a pool & deck for swimming and sunbathing and there's another area for quietly relaxing. Book your private tour today.
- Type:
- Other
- Sq.Ft.:
- 1,336
- Status:
- Active
- Beds:
- 2
- Lot size:
- 0.12 Acres
- Year built:
- 1968
- Baths:
- 2.00
- MLS#:
- 22424290
- Subdivision:
- Hc Silverton
ADDITIONAL INFORMATION
Discover this one of a kind, expanded and freshly painted home in Holiday City Silverton. From the front paver patio to the bright french door entrance, this home offers a welcoming first impression leading into the spacious living room. The kitchen, complete with maple cabinets, granite countertops, a bartop, new stainless steel appliances, & a separate laundry closet is sure to impress and seamlessly connects to the dining room, which boasts a tray ceiling and slider doors that open to the deck and private backyard. The primary suite is a true retreat, featuring a tray ceiling, a generous walk-in shower, large vanity, and a walk-in closet. Sliders in the primary suite also lead to the back deck. Throughout the home, you'll find beautiful hardwood floors and ample closet space.
- Type:
- Other
- Sq.Ft.:
- 1,232
- Status:
- Active
- Beds:
- 2
- Lot size:
- 0.11 Acres
- Year built:
- 1986
- Baths:
- 2.00
- MLS#:
- 22424254
- Subdivision:
- Hc South
ADDITIONAL INFORMATION
Beautifully finished, move in ready home located in Holiday City South. Waterproof floors through the home with recessed lighting. Completely updated kitchen with quartz countertops and stainless steel appliances. Brand new bathrooms with floor to ceiling tile. New central air. Inside laundry. Club house offers plenty more amenities and social events to keep you busy all year! A must see!
- Type:
- Land
- Sq.Ft.:
- n/a
- Status:
- Active
- Beds:
- n/a
- Lot size:
- 4.46 Acres
- Baths:
- MLS#:
- 22424042
ADDITIONAL INFORMATION
Rare Opportunity for land in North Dover area. Located at the intersection of Church Road and H.George Buckwald Drive. 4.46 Acre piece of land featuring a small home. With over 200 ft of Church Road frontage, this parcel has enormous potential. A retirement community can be found at the rear of the property, and to the right, you will find wooded county-owned land offering the property tons of privacy and peace. Check this out today!!
- Type:
- Single Family
- Sq.Ft.:
- 1,828
- Status:
- Active
- Beds:
- 4
- Lot size:
- 0.29 Acres
- Year built:
- 1973
- Baths:
- 2.00
- MLS#:
- NJOC2028008
- Subdivision:
- Toms River East
ADDITIONAL INFORMATION
Beautiful home situated on a large property that backs up to a creek. Kitchen and living room are recently updated. Sunroom views of the creek are perfect for unwinding. Walk out finished basement is perfect for entertaining. It features a full wet bar, pool table, and gas fireplace.
- Type:
- Other
- Sq.Ft.:
- n/a
- Status:
- Active
- Beds:
- 2
- Year built:
- 1967
- Baths:
- 1.00
- MLS#:
- 22423920
- Subdivision:
- Roberts Mhp
ADDITIONAL INFORMATION
Welcome to easy living at the Jersey Shore in beautiful Toms River, NJ! Enjoy this cozy home featuring two bedrooms and a spacious bath. Nestled in the charming Roberts Mobile Home Park, a 55+ community, this home offers relaxation and convenience. Amenities include lawn maintenance, a community bus, a community room, security, and professional park management. Located close to medical facilities, supermarkets, shopping, and convenient bus routes to NYC. Don't miss out on this wonderful opportunity!''
$1,695,000
1763 Todd Road Toms River, NJ 08755
- Type:
- Single Family
- Sq.Ft.:
- n/a
- Status:
- Active
- Beds:
- 5
- Lot size:
- 2.8 Acres
- Year built:
- 1971
- Baths:
- 4.00
- MLS#:
- 22423903
- Subdivision:
- Todd Rd
ADDITIONAL INFORMATION
2.80 Acres in Toms River! This Custom Colonial offers 5 beds, 3.5 baths and is on a large, Private lot. When you enter this home, you're greeted with beautiful marble floors and spiral staircase. A small office is conveniently located off the foyer. The home has been updated with a state-of-the-art kitchen and brand-new stainless-steel appliance package. This sunny kitchen looks over your park-like backyard and offers 2 sinks, 2 separate stoves, plenty of storage and a nook for quick meals. Also, on the first floor is a living room with a fireplace, formal dining room, a sunken den with a fireplace, 1/2 bath, separate laundry room and screened in porch with woodstove. The finished basement has a bar, lounge with fireplace and full bathroom. The large, private backyard has a Heated Inground pool, detached 2-Car garage and a 2-Story Barn that can be outfitted as an office, music studio or possible in-law suite for weekend guests. There is even parking for 10+ vehicles!
- Type:
- Single Family
- Sq.Ft.:
- n/a
- Status:
- Active
- Beds:
- 4
- Lot size:
- 0.21 Acres
- Year built:
- 1948
- Baths:
- 2.00
- MLS#:
- 22423871
ADDITIONAL INFORMATION
Introducing this charming 4-bedroom, 1.5-bathroom home on an oversized lot. Featuring brand new kitchen floors & updated flooring throughout all rooms This lovely property features an enclosed heated porch, perfect for year-round enjoyment, as well as a spacious basement and a convenient laundry room. Located within walking distance to the water, parks, and public transportation, this home offers unparalleled convenience for an active lifestyle. Additionally, it's just minutes away from beautiful beaches and local attractions, ensuring that you can enjoy the best of the area with ease. The large gated backyard provides ample space for outdoor activities, gardening, and entertaining. Imagine summer BBQ's, relaxing evenings, and plenty of room for children or pets to play. Truly original
- Type:
- Other
- Sq.Ft.:
- 2,458
- Status:
- Active
- Beds:
- 2
- Lot size:
- 0.16 Acres
- Year built:
- 1990
- Baths:
- 3.00
- MLS#:
- 22423852
- Subdivision:
- Grnbriar Wdlnds
ADDITIONAL INFORMATION
Welcome to Greenbriar Woodlands, and active community at the Jersey Shore. As you enter this Lexington II model, you will notice the open floor plan, and cathedral ceilings. Two master bedrooms each having their own bathrooms with double sinks, stand-up showers, walk in closet and bathtubs. Curl up with a good book in the upstairs loft or make it a home office. The large family room and bonus den with a wet bar makes great for entertaining! Swimming, golfing, fitness or gathering at the clubhouse for entertainment with friends. This community has it all, make it your home today!
- Type:
- Single Family
- Sq.Ft.:
- 2,384
- Status:
- Active
- Beds:
- 4
- Lot size:
- 0.49 Acres
- Year built:
- 1992
- Baths:
- 3.00
- MLS#:
- 22423767
- Subdivision:
- Toms River
ADDITIONAL INFORMATION
Move in ready CHC located on a cul-de-sac block. Upon entering the foyer you will notice hard wood floors throughout. To the right is a dining room with a view of the front yard. To the left is a stunning great room with high hats, wall sconces, crown molding & gas fireplace. The tiled laundry room with cabinetry for added storage. Upstairs there are 4 bedrooms and 2 baths. The master has a beautiful walk in closet and a vanity area. Once you enter the backyard you won't want to leave. A built in pool with stamped concrete, tree lined fenced in yard. Plenty of room to entertain everyone. There is a full basement & 2 car garage with storage and work bench.
$625,000
24 Main Bayway Toms River, NJ 08753
- Type:
- Single Family
- Sq.Ft.:
- 1,332
- Status:
- Active
- Beds:
- 3
- Lot size:
- 0.16 Acres
- Year built:
- 1986
- Baths:
- 2.00
- MLS#:
- NJOC2027828
- Subdivision:
- None Available
ADDITIONAL INFORMATION
Waterfront living at its finest! This one-of-a-kind home, now available for sale for the first time, offers unparalleled views of Toms River from every level. The architect spared no expense in crafting a residence that fully embraces its breathtaking surroundings. From the moment you step inside, youâll be captivated by the expansive open floor plan, a design that was truly ahead of its time. Rich hardwood floors seamlessly connect the kitchen and living areas, where water views greet you from every angle. The second level boasts two generously-sized bedrooms and a full bath, providing comfort and convenience. But the true showstopper is the third floor. Here, custom windows frame spectacular vistas, offering a panoramic view thatâs sure to impress. Outside, the spacious waterfront provides ample room to park your boat, making it easy to enjoy all that waterfront living has to offer. And with an attached one-car garage, storage is never an issue. Donât miss your chance to own this extraordinary homeâschedule a visit today before itâs gone!
- Type:
- Single Family
- Sq.Ft.:
- 2,826
- Status:
- Active
- Beds:
- 4
- Lot size:
- 0.98 Acres
- Year built:
- 1994
- Baths:
- 3.00
- MLS#:
- 22423660
ADDITIONAL INFORMATION
$1,295,000
1 Osprey Drive Toms River, NJ 08753
- Type:
- Single Family
- Sq.Ft.:
- 2,452
- Status:
- Active
- Beds:
- 4
- Lot size:
- 0.18 Acres
- Year built:
- 2002
- Baths:
- 3.00
- MLS#:
- 22423519
ADDITIONAL INFORMATION
Spectacular Waterfront! Reverse living offers breathtaking bay views! This custom home provides the best of both worlds-a location with incredible views & the protection of being on a lagoon-PERFECT! Featuring 4 bedrooms, 3 full baths, 2 spacious living areas (1 on each floor) & a large kitchen that is open to the living & dining areas. Multiple sets of sliders lead to the balconies & porches & to the fabulous outside space where all the fun begins! An I/G pool, surrounded by no maintenance decking & built in benches, covered porches, fiberglass balconies where you can see the bay & barrier islands-Wow!! Along side the pool is a private deck space to enjoy dining alfresco. Imagine a day where you come home, dock your boat, take a dip in the pool & dine while enjoying your gorgeous views.
- Type:
- Single Family
- Sq.Ft.:
- 864
- Status:
- Active
- Beds:
- 2
- Lot size:
- 0.16 Acres
- Year built:
- 1933
- Baths:
- 2.00
- MLS#:
- 22423504
ADDITIONAL INFORMATION
Cute & Cozy home all renovated an ready for you to move right in!! huge backyard all fenced in!! Boat slips available (fee), just a block from the bay!!
- Type:
- Single Family
- Sq.Ft.:
- 3,704
- Status:
- Active
- Beds:
- 3
- Lot size:
- 1.54 Acres
- Year built:
- 1973
- Baths:
- 3.00
- MLS#:
- 22419828
ADDITIONAL INFORMATION
Welcome to this one-of-a-kind custom ranch, nestled on over 1.5 acres of beautifully cleared land. Offering 3-4 bedrooms, 3 full bathrooms, and a versatile mother/daughter suite, this home spans over 3,700 square feet of elegant living space. Inside, you'll be captivated by the custom 2x3 solid hardwood inlaid flooring, intricate wood trim, crown moldings, recessed lighting, solid oak doors, and an abundance of natural light from multiple skylights. As you approach, a large natural brick driveway and walkway - capable of accommodating over five vehicles - welcomes you. The low-maintenance natural stone and stucco exterior adds a distinctive touch to the home's façade. Entering through custom solid oak double doors, you step into a foyer with a sunken formal living room on the right. This space flows seamlessly into the dining room, featuring a dual-sided electric stone fireplace, custom crown molding, and a large lattice window The main living/family room lies straight ahead, showcasing more custom hardwood flooring, beamed ceilings, and exquisite woodwork, trim, and crown moldings. The room opens to a spacious kitchen equipped with stunning solid cherry wood cabinetry, stained glass upper cabinets, ample counter space, two sinks, a double wall oven, a SubZero side-by-side refrigerator with cherry wood clad doors, a large skylight framed by custom wood molding, an induction stove top, and a stainless steel dishwasher installed just four years ago. Adjacent to the kitchen is a large custom pantry, featuring floor-to-ceiling solid cherry wood cabinet doors, ideal for all your storage needs. The expansive 679-square-foot great room at the back of the house is perfect for family gatherings and entertaining. This room boasts beamed ceilings, custom trim and crown moldings, a large gas fireplace, recessed and wall lighting, storage closets, a feature window overlooking the park-like backyard, and two access doors to the outdoor space. On the right wing of the house, you'll find a large workshop/office area, a convenient laundry room, and a 520-square-foot mother/daughter suite. This suite includes a living room, full kitchen, full bathroom, and a loft that could serve as a fourth bedroom, with direct access to the attic. The left wing houses the unique primary suite, a truly spacious and light-filled retreat. The main bedroom area features custom hardwood flooring and trim work, a convenient closet, an en-suite bathroom, and access to a private patio through glass French doors. Downstairs, a versatile den offers space for an office, craft room, or nursery, complete with a custom walk-in closet with rotating hanging units and a suitcase closet. The upstairs library provides access to a private deck, adding even more living space to this exceptional suite. Completing the left wing are two additional bedrooms and a large full bathroom with an oversized walk-up soaking tub. Step outside to a private, well-maintained, and landscaped park-like backyard. An 800-square-foot drive-through auxiliary building, matching the architectural style of the main house, offers ample space for a workshop or storage, complete with electricity and remote access to the upper storage area. The backyard also features an orchard with apple, peach, and cherry trees, decorative brick divider walls, continuous concrete curbing around all landscaping, and natural boundary plantings for added privacy. Noteworthy features include a 3-zone air conditioning system (with two zones upgraded just four months ago), a 4-zone hot water baseboard system with a new gas boiler and 40-gallon water heater installed in November 2023, a city water sleeved hookup installed one year ago, two new rear metal exterior doors, underground cable installed for main electric hookup, no-step wheelchair access, vinyl-clad insulated windows, a well for front yard hose connections, transferable termite control treatment, and PVC and CPVC piping for all water systems. This truly exceptional home is ready for its next owners. With close proximity to local schools, shopping, parks, highways, and beaches, this is an opportunity you don't want to miss - make this house your home today!
$2,499,999
107 Bay Shore Drive Toms River, NJ 08753
- Type:
- Single Family
- Sq.Ft.:
- 3,863
- Status:
- Active
- Beds:
- 5
- Lot size:
- 0.16 Acres
- Year built:
- 2024
- Baths:
- 5.00
- MLS#:
- NJOC2027916
- Subdivision:
- None Available
ADDITIONAL INFORMATION
*NEW CONSTRUCTION*BAYFRONT* Luxurious finishes throughout this custom-crafted home. A spacious and relaxing front porch leads you to a grand & welcoming two-story foyer, that leads the eye right through to the back of the home featuring endless water views from every angle of the main floor. Open concept designer kitchen w/ premium appliances and stunning QUARTZITE over custom cabinetry. Lighting features throughout the first floor. Main floor bedroom & full bath for guests, ELEVATOR for convenience. The upper level features a stunning primary suite with 2 spacious closets & spa-like bath overlooking the water, a Jr. suite just down the hall, and 2 additional bedrooms. 3 Fiberglass decks including rooftop to enjoy unparalleled views. 150ft DOCK-LIFT-POOL-GENERAC Whole home Generator- 5 minutes to the beach, rides, boardwalk & dining- 10 min to GSP.

All information provided is deemed reliable but is not guaranteed and should be independently verified. Such information being provided is for consumers' personal, non-commercial use and may not be used for any purpose other than to identify prospective properties consumers may be interested in purchasing. Copyright 2024 Monmouth County MLS
© BRIGHT, All Rights Reserved - The data relating to real estate for sale on this website appears in part through the BRIGHT Internet Data Exchange program, a voluntary cooperative exchange of property listing data between licensed real estate brokerage firms in which Xome Inc. participates, and is provided by BRIGHT through a licensing agreement. Some real estate firms do not participate in IDX and their listings do not appear on this website. Some properties listed with participating firms do not appear on this website at the request of the seller. The information provided by this website is for the personal, non-commercial use of consumers and may not be used for any purpose other than to identify prospective properties consumers may be interested in purchasing. Some properties which appear for sale on this website may no longer be available because they are under contract, have Closed or are no longer being offered for sale. Home sale information is not to be construed as an appraisal and may not be used as such for any purpose. BRIGHT MLS is a provider of home sale information and has compiled content from various sources. Some properties represented may not have actually sold due to reporting errors.
Toms River Real Estate
The median home value in Toms River, NJ is $405,000. This is lower than the county median home value of $458,600. The national median home value is $338,100. The average price of homes sold in Toms River, NJ is $405,000. Approximately 74.09% of Toms River homes are owned, compared to 17.85% rented, while 8.06% are vacant. Toms River real estate listings include condos, townhomes, and single family homes for sale. Commercial properties are also available. If you see a property you’re interested in, contact a Toms River real estate agent to arrange a tour today!
Toms River, New Jersey has a population of 88,926. Toms River is less family-centric than the surrounding county with 31.46% of the households containing married families with children. The county average for households married with children is 32.23%.
The median household income in Toms River, New Jersey is $81,945. The median household income for the surrounding county is $76,644 compared to the national median of $69,021. The median age of people living in Toms River is 42.8 years.
Toms River Weather
The average high temperature in July is 84.7 degrees, with an average low temperature in January of 22.8 degrees. The average rainfall is approximately 48.3 inches per year, with 15.35 inches of snow per year.
