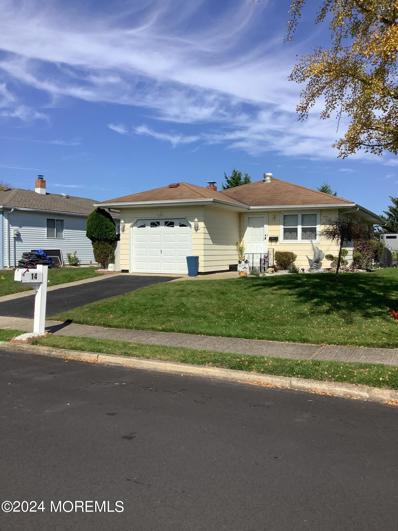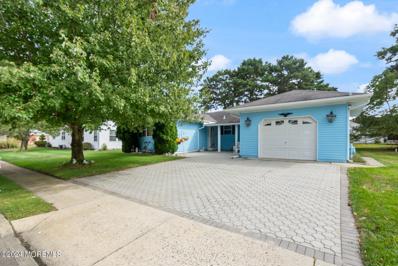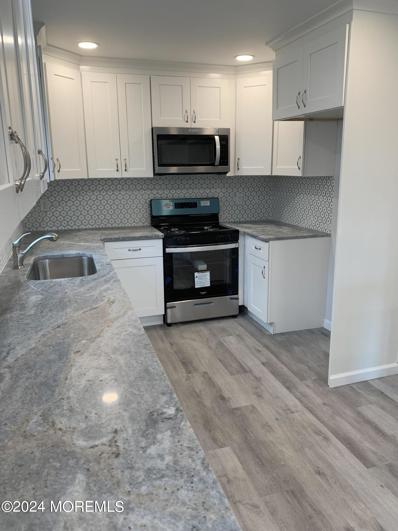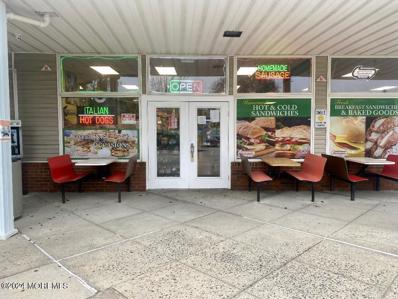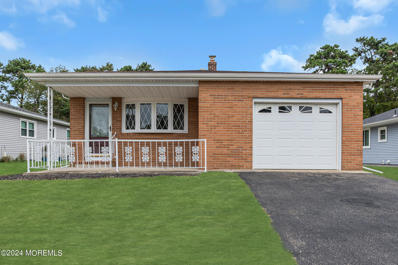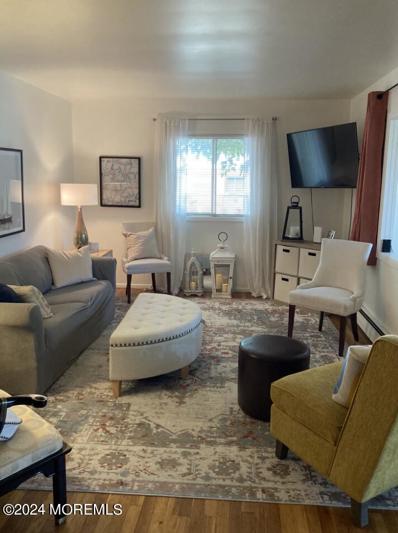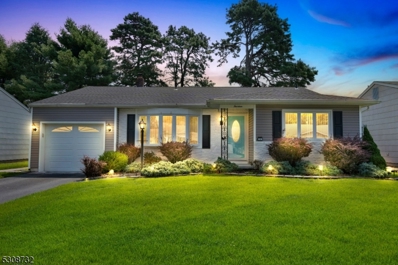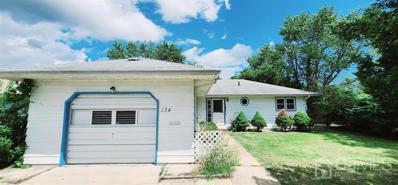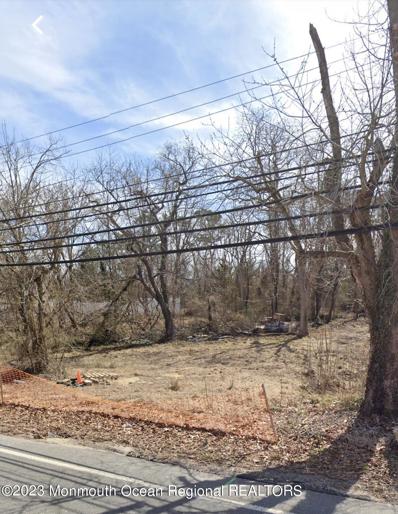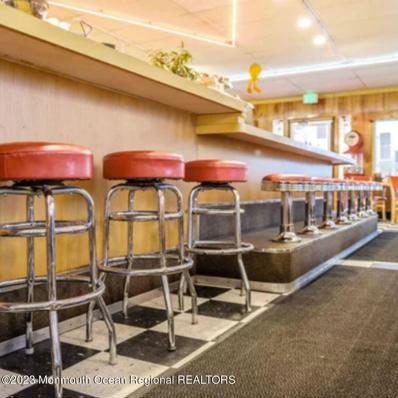Toms River NJ Homes for Rent
$708,999
243 1st Avenue Toms River, NJ 08757
- Type:
- Single Family
- Sq.Ft.:
- 2,489
- Status:
- Active
- Beds:
- 5
- Lot size:
- 0.23 Acres
- Year built:
- 2024
- Baths:
- 3.00
- MLS#:
- 22431524
ADDITIONAL INFORMATION
Brand New, Move in ready, Beautiful Custom Home in Quiet, Nice neighborhood in South Toms River. Total of 2,489sqft of living space Open Floor-plan. Airy & bright with lots of natural light! Custom finishes throughout the house. 5 bedroom, 3 full baths, 2 car garage (576sqft). Concrete drive way, Covered front porch (385sqft) laid with Blue stone, Shingle roof, Vinyl siding, Insulated Oversized Garage doors, Custom front door. Open concept Kitchen-Dining-Family rooms. Family room with fire place, Large eat in kitchen with ISLAND sits 5 people. Modern Cabinets with Crown Molding, Granite Countertops, Deep Sink, Stainless Steel Appliances, Built in Microwave. Hood above the stove, Bonus Refrigerator. Pantry. Sliding door leading to the Backyard Oasis for Family and Friends entertainment. The house is close to shopping centers and the Garden State Parkway.
- Type:
- Other
- Sq.Ft.:
- 1,440
- Status:
- Active
- Beds:
- 2
- Lot size:
- 0.17 Acres
- Year built:
- 1974
- Baths:
- 2.00
- MLS#:
- 22431181
- Subdivision:
- Hc Berkeley
ADDITIONAL INFORMATION
Welcome to this exquisitely designed, newly remodeled and ready to move Castle Harbor home in an active adult community, Holiday City! This home has so many wonderful features, 2 Bedrooms, 2 modern Bathrooms, plus a sun drenched Florida Room. Entertaining levels up in your spacious Living / Dining Room with gorgeous new hardwood floors and recessed lighting. The heart of the home is your Brand New Kitchen with modern cabinetry, cutting-edge Quartz counter-tops, stainless steel appliances and ceramic tiles. The ensuite Master Bedroom includes a walk-in closet as well as a full bathroom with shower stall. *Brand new Roof *Both Bathrooms are newly tiled, brand new Vanities and Dual Flush Elongated Toilets. *Recessed lighting and updated fixtures throughout the house. *Brand new hardwood flooring and ceramic tile throughout. *Fresh contemporary paint. *Brand new shelving in all closets. Schedule your showing today!
- Type:
- Other
- Sq.Ft.:
- 1,232
- Status:
- Active
- Beds:
- 2
- Lot size:
- 0.12 Acres
- Year built:
- 1974
- Baths:
- 2.00
- MLS#:
- 22431024
ADDITIONAL INFORMATION
Welcome to this beautifully updated Lakeview model in Holiday City! This 2-bedroom, 2-bath home invites you to move right in, featuring stunning wood floors and a bright, spacious kitchen that opens to the sunroom. The living room is filled with natural light, creating a warm and inviting atmosphere perfect for relaxing or entertaining. Enjoy modern living in a serene 55+ community offering fantastic amenities, including a pool, clubhouse, and so much more. Perfect for those looking to blend style and comfort with a vibrant community lifestyle.
- Type:
- Single Family
- Sq.Ft.:
- n/a
- Status:
- Active
- Beds:
- 3
- Year built:
- 2020
- Baths:
- 3.00
- MLS#:
- 22431025
- Subdivision:
- Pine Lake Park
ADDITIONAL INFORMATION
Stunning 3-bedroom, 2.5-bath home built in 2020 in Pine Lake Park, close to major roads, shopping, and the Jersey Shore. The first floor features a gourmet eat-in kitchen with quartz countertops, a cozyfamily room, powder room, laundry room, formal dining room/living room, and a spacious primary suite. Upstairs, two additional bedrooms are connected by a Jack and Jill bathroom. The home boasts a finished basement and is upgraded throughout with recessed lighting, custom molding, and quality finishes, blending modern comfort with thoughtful design in every detail. Exquisite home, make an appointment to tour this home as soon as possible.
- Type:
- Other
- Sq.Ft.:
- 1,484
- Status:
- Active
- Beds:
- 3
- Lot size:
- 0.12 Acres
- Year built:
- 1974
- Baths:
- 2.00
- MLS#:
- NJOC2029620
- Subdivision:
- Holiday City - Berkeley
ADDITIONAL INFORMATION
This beautifully maintained 3-bedroom, 2-bathroom home with an attached 1-car garage is a must-see! As you approach, the charming curb appeal will catch your eye, with fresh vinyl and brick siding, and a welcoming front porch with direct garage access. Step inside to a spacious living room and formal dining room combination featuring wall-to-wall carpeting. The kitchen is a standout with stone countertops, a center island, laminate flooring, and an eat-in dining area. The space is filled with natural light thanks to the large windows. Additional highlights include gas cooking, easy-closing drawers and cabinet doors, stainless steel appliances, and crown moulding. The master bedroom is generously sized and includes an updated full en-suite bath. Plenty of space throughout with1,484 sq. ft. Live in comfort with hot water baseboard heat, central air, and solar panels to enhance energy efficiency. Outside, relax on the rear paver patio under a newer awning, with some fencing and mature trees for added privacy. Located in the vibrant 55+ community of Holiday City Berkeley, you'll have access to an active lifestyle with TWO clubhouses, TWO pools, billiards, a game room, library, meeting center, shuffleboard, social groups, and a variety of regularly scheduled activities and events. Don't miss this rare opportunity!
- Type:
- Other
- Sq.Ft.:
- n/a
- Status:
- Active
- Beds:
- 2
- Lot size:
- 0.13 Acres
- Year built:
- 1979
- Baths:
- 1.00
- MLS#:
- 22430052
- Subdivision:
- Hc Carefree
ADDITIONAL INFORMATION
Updated Ranch in HC Carefree community, move in ready, Bathroom with walk in shower , Eat in kitchen, Living/Dining room combo, Florida room entry from Yard, covered patio for entertaining with shed Bar & storage. Walk to clubhouse & Pool. Great Stores, near Beaches of Jersey Shore.
- Type:
- Single Family
- Sq.Ft.:
- 1,692
- Status:
- Active
- Beds:
- 3
- Lot size:
- 0.16 Acres
- Year built:
- 1958
- Baths:
- 1.00
- MLS#:
- 22430100
ADDITIONAL INFORMATION
Welcome to this newly renovated 3 bedroom 1 bath home in Toms River. Beautifully maintained on an oversized lot and brimming with curb appeal. Enter directly into the sun drenched living room that leads directly to the oversized formal dining room. The gorgeous kitchen offers custom cabinetry, wraparound counters, eat in dining space, and all SS appliances. The spacious basement offers additional living space and storage. Enjoy the tranquil backyard with gorgeous new composite deck and ultimate privacy. Detached garage can be used to fit any needs. Minutes to top rated schools, shopping, restaurants and more.
- Type:
- Other
- Sq.Ft.:
- 1,121
- Status:
- Active
- Beds:
- 2
- Lot size:
- 0.14 Acres
- Year built:
- 1977
- Baths:
- 1.00
- MLS#:
- 22430057
- Subdivision:
- Silveridge Pk W
ADDITIONAL INFORMATION
Beautifully renovated Sussex model situated on a corner lot 60x100. 2bd 1ba 11x13 Den overlooking private backyard. New hardwood floors throughout, updated lighting, crown molding & doors. Cook up a storm in the newly updated kitchen complete with stainless steel appliances, granite countertops, ample cabinet space & a wine cooler for your favorite vintages. Beautifully renovated bathroom, contemporary fixtures, beautiful flooring and relaxing shower. Home boasts plenty of natural light, with perfect space for gatherings. Attached garage for secure parking. Gas heat, central air, sprinklers, well water, vinyl siding & concrete patio in rear. Enjoy a host of community activities all designed for active adults. Conveniently located near shopping, dining & transportation.
- Type:
- Other
- Sq.Ft.:
- n/a
- Status:
- Active
- Beds:
- 2
- Lot size:
- 98.31 Acres
- Baths:
- 1.00
- MLS#:
- 22428711
- Subdivision:
- Cedar Glen Homes
ADDITIONAL INFORMATION
This 55+ community of Cedar Glen is a wonderful place to live! This home features 2 bedrooms,1 bath, a large enclosed porch, living room, spacious kitchen, gas hot water baseboard heat, central a/c and a large floored attic for plenty of storage. Freshly painted and new flooring. The monthly maintenance fee covers: water, taxes, fire & liability insurance, trash collection, snow removal, grass cutting, pest control, roof maintenance & repairs, leaf removal, maintenance of heating system, clubhouse, and community bus! Ideally located close to major roadways- GSP; Rt 9; Rt.70; Rt.37. Come see this lovely, affordable home today!
- Type:
- Other
- Sq.Ft.:
- 1,440
- Status:
- Active
- Beds:
- 2
- Lot size:
- 0.14 Acres
- Year built:
- 1986
- Baths:
- 2.00
- MLS#:
- 22428599
- Subdivision:
- Hc South
ADDITIONAL INFORMATION
Welcome to this unique home in 55+ Holiday City South! Located on a private cul-de-sac with minimal traffic, this Castle Harbor model has 1,440 square feet with 2 bed 2 full baths and is well-maintained and spacious. This property features an oversized paver driveway leading up to the main entrance, large living/ dining combination room and open kitchen toward the family room. Plenty of closet space! Kitchen featuring Corian countertops, laminate floors, and white cabinets. Enjoy the family room with fireplace and Florida room overlooking the backyard patio with installed gas BBQ hookup. The one car garage is suitable for a vehicle or extra storage space. Conveniently located close to all major roadways, shopping and Jersey Shore Beaches.
- Type:
- Other
- Sq.Ft.:
- 1,031
- Status:
- Active
- Beds:
- 2
- Lot size:
- 0.14 Acres
- Year built:
- 1975
- Baths:
- 2.00
- MLS#:
- 22428569
- Subdivision:
- Silveridge Pk W
ADDITIONAL INFORMATION
Move in Ready! Fully remodeled l with 2 FULL BATHS AND 2 BEDROOMS one car attached garage has been freshly painted and features new laminate flooring throughtout the entire house. BRAND NEW KITCHEN, gorgeous designer cabinets that extend to the ceiling with crown moulding, granite countertops, brand new stainless steel appliances and recessed lighting through out the home. Two completely remodeled full baths with new vanities. This home has been converted to gas, all new HVAC system and A/C unit for years of worry free care. Retirement at its best, nothing for you to do but unpack. Low monthly assn fees, close to shopping, hospitals, beach, mall and dinning...great location for added convenience.
$399,000
5 Plaza Drive Toms River, NJ 08757
ADDITIONAL INFORMATION
A WELL ESTABLISHED TURN-KEY-THRIVING ITALIAN DELI , BAKERY & CATERING BUSINESS located in a PRIME bustling area in HOLIDAY CITY, directly off Rt 37 in Toms River! This popular establishment has been a favorite go-to Italian eatery for 20 + years! If your seeking your next big opportunity for a thriving business, look no further!! BUON APPETITO!
- Type:
- Other
- Sq.Ft.:
- 1,232
- Status:
- Active
- Beds:
- 2
- Lot size:
- 0.12 Acres
- Year built:
- 1977
- Baths:
- 2.00
- MLS#:
- 22428102
- Subdivision:
- Hc Berkeley
ADDITIONAL INFORMATION
This Beautiful Lakeview model is One Of the Most Popular Models with a Spacious One Level Floor Plan. Recently Updated, this Home Boasts a New Sleek Kitchen with Granite Counter Tops and High End Appliances. The Flooring is a High Quality Laminate, Newer Windows, Siding, Roof, AC, Recessed Lighting and Gutters. The Master Bath has been Tastefully Expanded to Provide Needed Convenience.. The Backyard is Private and Beautifully Scenic. This Community Features a Fantastic Clubhouse, 2 Pools and so much to Offer. Relax and Enjoy!
- Type:
- Single Family
- Sq.Ft.:
- n/a
- Status:
- Active
- Beds:
- 2
- Baths:
- 2.00
- MLS#:
- 3926284
- Subdivision:
- Holiday Heights
ADDITIONAL INFORMATION
Perfect indoor-outdoor harmony! NEWLY RENOVATED BRIGHT AND AIRY ONE FLOOR SINGLE-FAMILY LIVING IN THIS WONDERFUL 55+ COMMUNITY. Step inside and you'll be pleasantly surprised by the open concept design. newer white custom kitchen with quartz countertops, stainless steel appliances, tile backsplash, breakfast bar and side door leading to the front yard and back patio. Adjacent to the kitchen is the combination dining/living room with gas fireplace and numerous windows for natural light. Versatile family room or lovely office space. Primary Bedroom en-suite w/updated full Bathroom and stall shower. Second full Bedroom utilizes full main bathroom in hallway. Three season sunroom is warm and inviting w/volume ceiling and numerous windows. slider leads to patio and yard. Don't miss the 1 car garage and laundry.
$695,000
18 4th Avenue Toms River, NJ 08757
- Type:
- Single Family
- Sq.Ft.:
- 2,556
- Status:
- Active
- Beds:
- 4
- Lot size:
- 0.28 Acres
- Year built:
- 2007
- Baths:
- 4.00
- MLS#:
- 22428007
- Subdivision:
- Berkeley Twp
ADDITIONAL INFORMATION
Welcome to this stunning custom colonial home featuring 4 large bedrooms and 3 1/2 bathrooms. As you enter, you are greeted by a lovely formal living room with a gas fireplace, perfect for cozy nights in. The large dining room is ideal for entertaining guests. The kitchen boasts granite countertops, a breakfast bar, and a kitchen dining area with an open floor plan to the family room. The main level features beautiful hardwood floors and sliding glass doors that lead to the large fenced-in yard, perfect for outdoor gatherings. Upstairs, the primary bedroom is a true retreat with a very large closet and a luxurious en-suite bathroom with double sinks, a soaking tub, and a shower stall. The other 3 bedrooms are spacious and offer plenty of closet space. This home also includes a 2 car garage for convenience. The finished basement is sure to amaze with additional living space for a home office, gym, or entertainment area. Located just minutes from the Garden State Parkway, this home offers convenience and luxury in one package. Don't miss out on the opportunity to make this custom colonial your own.
- Type:
- Other
- Sq.Ft.:
- 920
- Status:
- Active
- Beds:
- 2
- Baths:
- 1.00
- MLS#:
- 22425287
- Subdivision:
- Cedar Glen Homes
ADDITIONAL INFORMATION
Welcome to this Charming Ranch Home Located in the Serene Adult Community of Cedar Glen Homes. This Delightful Residence Offers Comfortable, One-Level Living w/a Host of Desirable Features. Step Inside to Discover Beautiful Hardwood Flooring that Flows Seamlessly Throughout the Living Room & Bedrooms, Creating a Warm & Inviting Ambiance. One of the Standout Features of this Home is the Tiled Four-Season Room, a Versatile Space that is Bathed in Natural Light Thanks to its Abundance of Windows. With a Newer Air Conditioning Unit, this Room is Perfect for Year-Round Enjoyment, Whether You're Relaxing w/a Book or Hosting Friends. The Large Eat-in Kitchen is a Chef's Delight, Boasting Modern Cabinets & Countertops that Combine Style w/Functionality. Ample Storage Ensure that Everything You Need is Neatly Tucked Away, While the Spacious Layout Offers Plenty of Room for Meal Preparation & Casual Dining. Located Conveniently Close to Shopping, Restaurants, & Major Highways, this Home Provides Both Comfort & Accessibility. Embrace the Ease of Living in this Vibrant Community & Make this Your New Home Sweet Home!
$343,900
18 Ely Court Toms River, NJ 08757
- Type:
- Other
- Sq.Ft.:
- 1,121
- Status:
- Active
- Beds:
- 2
- Lot size:
- 0.14 Acres
- Year built:
- 1977
- Baths:
- 2.00
- MLS#:
- 22425227
- Subdivision:
- Silveridge Pk W
ADDITIONAL INFORMATION
Welcome to this Mint Condition Chatham model in Silver Ridge West. Roof was done in 2018. In 2019 a tankless hot water heat/boiler was put in. Step inside your new home with vinyl plank floor by Shaw throughout. Carpets in bedrooms. To all the cooks out there this newer beautiful kitchen with Quartzite countertops and top line appliances will be a delight to cook in. Recessed lighting in the kitchen and living room. All newer white interior doors and crown/base/trim molding throughout. Primary bathroom completely redone with a bonus 1/2 bath. Home is on a cul-de-sac with a double wide driveway. A large sunroom off the kitchen to enjoy year round. Heated garage for all to enjoy. Very private yard to enjoy the outdoors and relax. Stop by today to see your new home!
- Type:
- Other
- Sq.Ft.:
- n/a
- Status:
- Active
- Beds:
- 1
- Baths:
- 1.00
- MLS#:
- 22424568
- Subdivision:
- Cedar Glen Homes
ADDITIONAL INFORMATION
Lovely one bedroom , one bath co-op. New Roof, hardwood floors, Washer and Dryer included. Come take a look. Cedar Glen Homes requires Buyer to live there. Co-op. Must pay Cash. 650 Credit Score and $1800 a month income.
$399,900
14 CORTLANDT DR Berkeley, NJ 08757
- Type:
- Single Family
- Sq.Ft.:
- 1,404
- Status:
- Active
- Beds:
- 2
- Lot size:
- 0.14 Acres
- Baths:
- 2.00
- MLS#:
- 3920398
- Subdivision:
- Silver Ridge Park Westerly
ADDITIONAL INFORMATION
Welcome to this beautifully updated 2 Bedroom/2 Bathroom ranch home nestled in the highly sought-after 55+ community of Silver Ridge Park Westerly. This Glen Ridge model has been transformed with a contemporary flair, offering modern comforts and stylish upgrades throughout. Step inside to discover a freshly reimagined interior featuring a recently renovated kitchen with sleek grey shaker cabinets, elegant waterfall granite countertops, and a chic stainless steel farm-style sink. The contemporary light fixtures and recessed lighting create a bright and inviting atmosphere. Both bathrooms have been tastefully updated, and the home's roof and siding have been replaced recently, ensuring peace of mind and low maintenance. The kitchen is equipped with nearly new appliances, and the hot water heater and HVAC system are both in excellent condition. Convenience is key with a laundry room located off the kitchen. The large den, currently used as a guest room, offers flexible living space. All windows and exterior doors have been replaced for enhanced energy efficiency and security. A new front walkway was installed in July 2023, adding to the home's curb appeal. Residents of this community enjoy access to fantastic amenities, including a generously sized pool, a bocce ball court, and a welcoming clubhouse. Don't miss out on the opportunity to make this exceptional home your own.
- Type:
- Other
- Sq.Ft.:
- n/a
- Status:
- Active
- Beds:
- 2
- Lot size:
- 0.12 Acres
- Year built:
- 1972
- Baths:
- 2.00
- MLS#:
- 22421341
- Subdivision:
- Hc Berkeley
ADDITIONAL INFORMATION
Welcome Home to this beautiful newly renovated home in the desirable Holiday City @Berkeley. This 2 BR 2 Full bath ranch offers so many NEW amenities/ new cabinets/ new marble countertops/ Amazing tile and vanities in both full bathrooms/center island in kitchen/ open concept throughout/ family room offers a brand new electric fireplace surrounded by beautiful marble background/ all new state of the art appliances in kitchen/ brand new deck off the back for relaxing and entertaining/ New windows/New electrical panel/ New garage door/New vapor barrier in the crawl space/ New french doors off kitchen that lead to deck and backyard/Roof is newer/ HC Berkeley offers a swimming pool/ clubhouse/ shuffle board/ tennis./ and so much more.. A Must see...
- Type:
- Land
- Sq.Ft.:
- n/a
- Status:
- Active
- Beds:
- n/a
- Lot size:
- 0.64 Acres
- Baths:
- MLS#:
- 22421292
- Subdivision:
- Pine Lake Park
ADDITIONAL INFORMATION
Discover a remarkable opportunity at Pine Lake Park with this pristine parcel of vacant land. Spanning .64 Acres and boasting RA zoning, this property offers a versatile canvas for a variety of projects. Nestled conveniently near major highways, accessibility is unparalleled, ensuring ease of transportation and connectivity. PRICED TO SELL. Buyer is responsible for all due dilligence. Property is sold as is.
- Type:
- Other
- Sq.Ft.:
- 1,124
- Status:
- Active
- Beds:
- 2
- Baths:
- 1.00
- MLS#:
- 22416829
- Subdivision:
- Hc South
ADDITIONAL INFORMATION
Charming Renovated 2-Bedroom, 1-Bath Home with Open Floor Plan. Welcome to easy living! This beautifully renovated two-bedroom, one-bathroom house offers a perfect blend of modern comfort and classic charm. Step inside to an inviting open floor plan that seamlessly connects the living, dining, and kitchen areas, creating a spacious and airy atmosphere perfect for entertaining and everyday living. The brand-new kitchen features Quartz countertops, stainless steel appliances, and ample storage space, making it a chef's delight. Both bedrooms are generously sized with plenty of natural light, offering a serene retreat at the end of the day. The fully renovated bathroom boasts contemporary fixtures and finishes. Home also features a paver patio as well as paver porch
- Type:
- Single Family
- Sq.Ft.:
- 1,164
- Status:
- Active
- Beds:
- 2
- Lot size:
- 0.17 Acres
- Year built:
- 1971
- Baths:
- 2.00
- MLS#:
- 2411859R
ADDITIONAL INFORMATION
Welcome home to this gorgeous and fully renovated Belaire-style house located in a great area of Toms River. This beautiful 55+ age community residence has an oversized eat-in kitchen with tons of storage space. It also has a great-sized dining area along with a large living room to match. There's also 2 bedrooms with ample closet space. Included are two fully custom bathrooms as well. located right behind the home is a serene river view for fun and relaxation. It is ideally located near all shops, restaurants, and Holiday City at Berkeley Clubhouse which offers so much to do! Your beautiful home awaits, schedule a tour today!
- Type:
- Land
- Sq.Ft.:
- n/a
- Status:
- Active
- Beds:
- n/a
- Lot size:
- 0.17 Acres
- Baths:
- MLS#:
- 22331867
- Subdivision:
- None
ADDITIONAL INFORMATION
Ready to Build? Cleared 7500 sqft (50x150) buildable lot zoned R10-residential property located in the Boro of South Toms River sits nestled on Dover rd close to parks and shopping centers. A single family home used to exist on the property it was recorded as a 5 bdrm 2ba with a basement. This lot presents the ideal opportunity for a new home build, modular or stick build, for either a primary residence, vacation/holiday home or rental investment.
ADDITIONAL INFORMATION
Restuarant Space SF: 4,500 Seating: 150 Parking: 150 Rent: $8000/mo Lease Expiration: 1/15/2034 (seven 5-year options) Years Operating: 2004 Reason for Selling: Retiring

All information provided is deemed reliable but is not guaranteed and should be independently verified. Such information being provided is for consumers' personal, non-commercial use and may not be used for any purpose other than to identify prospective properties consumers may be interested in purchasing. Copyright 2025 Monmouth County MLS
© BRIGHT, All Rights Reserved - The data relating to real estate for sale on this website appears in part through the BRIGHT Internet Data Exchange program, a voluntary cooperative exchange of property listing data between licensed real estate brokerage firms in which Xome Inc. participates, and is provided by BRIGHT through a licensing agreement. Some real estate firms do not participate in IDX and their listings do not appear on this website. Some properties listed with participating firms do not appear on this website at the request of the seller. The information provided by this website is for the personal, non-commercial use of consumers and may not be used for any purpose other than to identify prospective properties consumers may be interested in purchasing. Some properties which appear for sale on this website may no longer be available because they are under contract, have Closed or are no longer being offered for sale. Home sale information is not to be construed as an appraisal and may not be used as such for any purpose. BRIGHT MLS is a provider of home sale information and has compiled content from various sources. Some properties represented may not have actually sold due to reporting errors.

This information is being provided for Consumers’ personal, non-commercial use and may not be used for any purpose other than to identify prospective properties Consumers may be interested in Purchasing. Information deemed reliable but not guaranteed. Copyright © 2025 Garden State Multiple Listing Service, LLC. All rights reserved. Notice: The dissemination of listings on this website does not constitute the consent required by N.J.A.C. 11:5.6.1 (n) for the advertisement of listings exclusively for sale by another broker. Any such consent must be obtained in writing from the listing broker.

The data relating to real estate for sale on this web-site comes in part from the Internet Listing Display database of the CENTRAL JERSEY MULTIPLE LISTING SYSTEM. Real estate listings held by brokerage firms other than Xome are marked with the ILD logo. The CENTRAL JERSEY MULTIPLE LISTING SYSTEM does not warrant the accuracy, quality, reliability, suitability, completeness, usefulness or effectiveness of any information provided. The information being provided is for consumers' personal, non-commercial use and may not be used for any purpose other than to identify properties the consumer may be interested in purchasing or renting. Copyright 2025, CENTRAL JERSEY MULTIPLE LISTING SYSTEM. All Rights reserved. The CENTRAL JERSEY MULTIPLE LISTING SYSTEM retains all rights, title and interest in and to its trademarks, service marks and copyrighted material.
Toms River Real Estate
The median home value in Toms River, NJ is $195,300. This is lower than the county median home value of $458,600. The national median home value is $338,100. The average price of homes sold in Toms River, NJ is $195,300. Approximately 79.12% of Toms River homes are owned, compared to 10.49% rented, while 10.4% are vacant. Toms River real estate listings include condos, townhomes, and single family homes for sale. Commercial properties are also available. If you see a property you’re interested in, contact a Toms River real estate agent to arrange a tour today!
Toms River, New Jersey 08757 has a population of 12,889. Toms River 08757 is less family-centric than the surrounding county with 13.52% of the households containing married families with children. The county average for households married with children is 32.23%.
The median household income in Toms River, New Jersey 08757 is $42,351. The median household income for the surrounding county is $76,644 compared to the national median of $69,021. The median age of people living in Toms River 08757 is 70.8 years.
Toms River Weather
The average high temperature in July is 85.1 degrees, with an average low temperature in January of 22.9 degrees. The average rainfall is approximately 48.3 inches per year, with 17.6 inches of snow per year.





