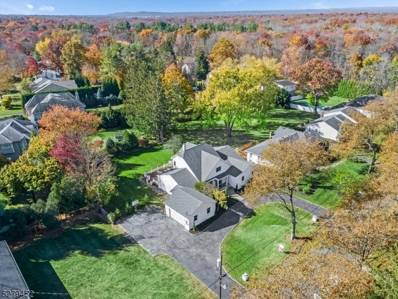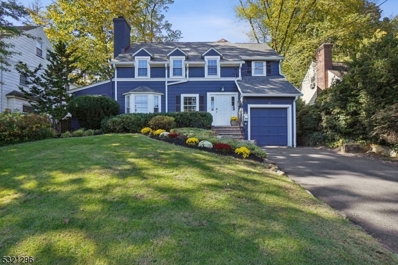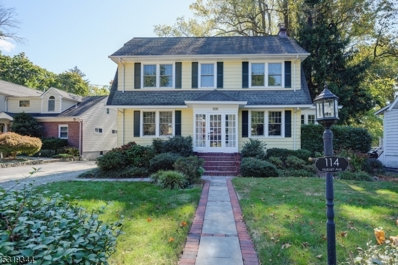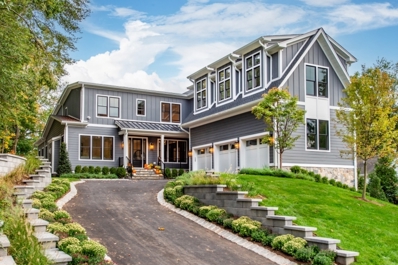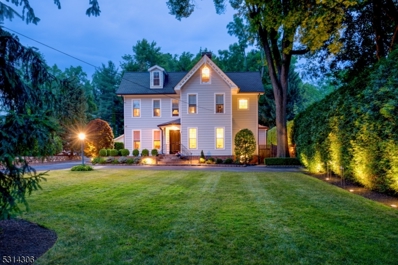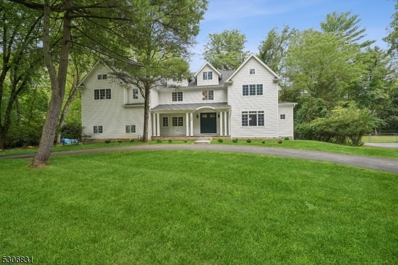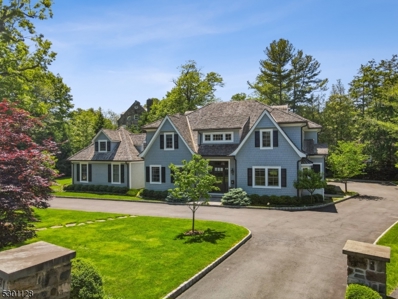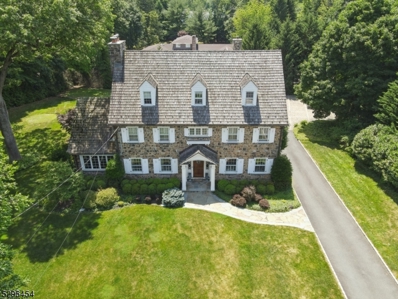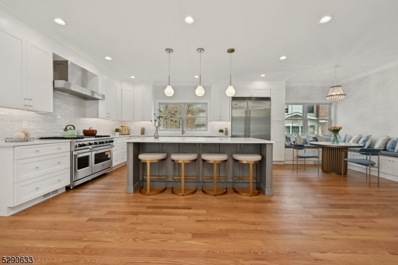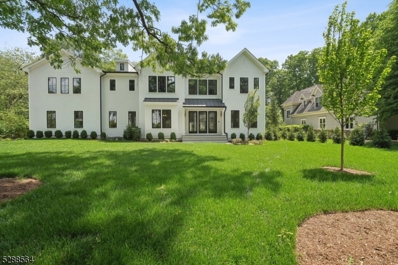Short Hills NJ Homes for Rent
The median home value in Short Hills, NJ is $2,550,000.
This is
higher than
the county median home value of $498,800.
The national median home value is $338,100.
The average price of homes sold in Short Hills, NJ is $2,550,000.
Approximately 87.09% of Short Hills homes are owned,
compared to 11.55% rented, while
1.36% are vacant.
Short Hills real estate listings include condos, townhomes, and single family homes for sale.
Commercial properties are also available.
If you see a property you’re interested in, contact a Short Hills real estate agent to arrange a tour today!
$2,998,000
14 RIPPLING BROOK DR Short Hills, NJ 07078
- Type:
- Single Family
- Sq.Ft.:
- n/a
- Status:
- Active
- Beds:
- 5
- Lot size:
- 0.46 Acres
- Baths:
- 4.10
- MLS#:
- 3931999
ADDITIONAL INFORMATION
Newly renovated throughout, by renowned architect Tim Klesse in 2024, this expanded Ranch sits on a peaceful, expansive level .46-acre lot on a tranquil street in the Deerfield section of Short Hills.Featuring 5 bedrooms, 4.5 baths across three levels with a soaring double story foyer, new wide plank white oak wood floors and sleek architectural details.Situated on the first floor, sunlit formal dining room, private first floor in-law suite, three additional bedrooms that share a well-appointed hall bathroom, mudroom, garage and laundry room, all adding to the home's practicality. Luxurious gourmet kitchen boasting quartz island, large walk-in pantry, desk area, ample custom cabinetry and black iron details.Top-of-the-line Thermador appliances including a built-in 42 refrigerator, 36 4 burner range top with griddle, 30 wall oven and 30 wall speed oven.The breakfast area and family room offer panoramic backyard views while a set of sliders leads to the expansive deck.Upper level offers the private primary suite, featuring dual walk-in closets and airy spa-like en-suite bathroom.Lower level features options, including a spacious rec room, custom-built bar with beverage fridge, home theater area equipped with projector and gym area.This versatile space also includes a full bath and private nanny quarters.Heated first floor two car garage with internet-enabled doors, circular driveway, full house generator, Rain Bird Underground Sprinkler System
$1,800,000
25 WOODLAND RD Short Hills, NJ 07078
- Type:
- Single Family
- Sq.Ft.:
- n/a
- Status:
- Active
- Beds:
- 4
- Lot size:
- 0.2 Acres
- Baths:
- 3.20
- MLS#:
- 3931589
- Subdivision:
- Glenwood
ADDITIONAL INFORMATION
Nestled in the heart of Short Hills, NJ, this exceptional 4-bedroom, 3 full & 2 half-bath colonial home effortlessly blends timeless elegance with modern luxury. Located in one of New Jersey's most prestigious neighborhoods with top-rated schools, and steps away from NJ Transit, offering both suburban tranquility and easy NYC access. Beautiful hardwood floors and recessed lighting add warmth and sophistication throughout. The main floor's bay windows flood the space with natural light. At the heart of the home lies a newly remodeled kitchen with a grand center island, premium stainless steel appliances, and sleek cabinetry. Overlooking a stunning backyard, the kitchen seamlessly connects indoor and outdoor spaces, ideal for both gatherings or quieter moments. Upstairs,4 large bedrooms and 3 full baths provide a serene retreat. The primary suite is a luxurious haven, the second en-suite, and the additional rooms offer ample space and flexibility. The finished walkout basement, with tile flooring, accessed by new hardwood stairs, offers versatile space for a home theater, gym, or den. Outside, a two-tiered backyard with lush landscaping, mature trees, and planting beds creates a private oasis, perfect for gatherings, gardening, or relaxation. Recent upgrades include a 50-year warranty roof, new gutters, a steam boiler, and a fully renovated kitchen. This freshly painted, move-in-ready home combines luxury, functionality, and thoughtful design, offering a sophisticated sanctuary
$2,995,000
22 JOANNA WAY Short Hills, NJ 07078
- Type:
- Single Family
- Sq.Ft.:
- 5,065
- Status:
- Active
- Beds:
- 5
- Lot size:
- 0.62 Acres
- Baths:
- 3.10
- MLS#:
- 3931397
- Subdivision:
- Hartshorn
ADDITIONAL INFORMATION
Majestic All Brick Center Hall Colonial ideally located in most coveted location on prestigious North Pond in most desirable location in Short Hills! South facing, so it gets great natural light! You will love the spectacular water views from almost every room, including the 1st floor living room, dining room, sunroom, and family room. Your guests will be impressed once they enter the grand hallway with an elegant staircase. The bright eat-in kitchen has top of the line appliances as well as built-in seating for cozy dinners, and opens to the huge, beautiful family room, with large floor to ceiling sliding doors out to the bluestone patio & stunning backyard with water views. The living room features gorgeous molding, great natural light and a fireplace. The sunroom has exposed brick, incredible views from 3 exposures, and access to the breathtaking backyard. There is a handsome library with fireplace, a perfect spot to relax. The formal dining is spacious, perfect for entertaining. The 2nd level boasts a luxurious Primary Suite with updated spa-like primary bath, a bright office and custom walk-in closet. 4 more bedrooms & a beautiful full bath complete the 2nd level. Large walkout basement includes recreation room / potential bedroom & full bath, ideal nanny suite, as well as a billiard/playroom. Spectacular private backyard oasis with breathtaking water views and bluestone patio complete this stately residence. Do not miss this RARE opportunity to own the regal residence!
$1,450,000
114 HOBART AVE Short Hills, NJ 07078
- Type:
- Single Family
- Sq.Ft.:
- 2,380
- Status:
- Active
- Beds:
- 4
- Lot size:
- 0.39 Acres
- Baths:
- 1.10
- MLS#:
- 3929887
ADDITIONAL INFORMATION
Nestled in the heart of Old Short Hills, this charming 4-bedroom, 1.5-bathroom home is where comfort meets convenience. The first floor welcomes you with soaring 9-foot ceilings and an updated open-concept kitchen featuring a central island-ideal for casual breakfasts. The elegant living room boasts a cozy fireplace, flowing seamlessly into the open dining area and a sun-drenched sunroom with a modern half-bath, creating a perfect space for relaxation and recreation.The second floor hosts 3 generously sized bedrooms, each offering ample space and storage, including two custom-built closets and an updated full bathroom. The fully finished third floor adds a brand-new fourth bedroom, ideal for guests or a private home office. With newer windows throughout, natural light fills every corner of the home, highlighting the beauty of the hardwood floors with the comfort of carpet in the upstairs bedrooms.Step outside to your expansive backyard, featuring a large deck and patio, perfect for outdoor entertaining or simply unwinding in the tranquility of your own space. This home offers the best of suburban living with easy access to top-rated schools, including the highly sought-after Glenwood Elementary School. commuters will appreciate the mins walk to the Short Hills train station, while Millburn Middle School and downtown are also within walking distance.With its prime location, modern updates, and welcoming charm, this home is truly a rare find. Make it yours today!
$4,795,000
16 ELSWAY RD Short Hills, NJ 07078
- Type:
- Single Family
- Sq.Ft.:
- 9,000
- Status:
- Active
- Beds:
- 7
- Lot size:
- 0.64 Acres
- Baths:
- 7.10
- MLS#:
- 3927918
ADDITIONAL INFORMATION
Award winning architect Tom Baio & renowned interior designer Karen Wolf have created a masterpiece on a quiet cul-de-sac. Step into unparalleled luxury within this 9,000 square foot estate, perfect for creating timeless memories. The home's design encourages a lifestyle of elegance and comfort, showcased by the herringbone floors which lead to the expansive living spaces. Custom millwork by artisans can be found throughout the home. Sunlight streams in through the floor to ceiling window wall. The gourmet kitchen, complemented by a hidden pantry, with sleek top-of-the-line appliances is perfect for any chef. A stunning new concept of a double sided refrigerated wine wall in the butler's pantry adds a touch of elegance. The fully-glassed open-concept office exudes sophistication, with iron accents throughout. Whether you are inside the great room or out relaxing on the stone patio, the double-sided fireplace adds warmth and ambiance to the space. The luxurious owner's suite offers a personal sanctuary with his and her walk in closets and spa like bath while additional bedrooms on every floor, all en-suite, ensure comfort for all. With a walkout lower level, one can find a full bar, luxury gym, and media room, offering endless entertainment options. Meticulously landscaped grounds and outdoor spaces elevate everyday living. The expansive three-car garage provides ample space for your vehicles and storage needs, ensuring that everything has its place. Live the dream.
$2,795,000
141 FOREST DR Short Hills, NJ 07078
- Type:
- Single Family
- Sq.Ft.:
- n/a
- Status:
- Active
- Beds:
- 5
- Lot size:
- 0.69 Acres
- Baths:
- 4.10
- MLS#:
- 3926416
- Subdivision:
- Old Short Hills
ADDITIONAL INFORMATION
Opportunity of a lifetime to live in the most desirable location in Short Hills - renovate this Custom built All Brick Colonial built in 1981 or Build Your Dream Home on this .69 acre lot on a quiet cul de sac in the Historic District right by the pond, walking distance to the Short Hills Train Station (just 0.7 miles!). Home has a pool, a grand 3-story entrance hall, fireplaces in the living, dining, family rooms, as well as the primary suite and another bedroom. Every room in back of the house has easy access to the deck and pool, hot tub and totally private, fenced rear property. Easy 1st level access to attached 3-car garage. Primary suite and 3 more bedrooms that had 2 baths (one is en-suite). The 3rd level has a skylight. Lower level is unfinished and you can finish to your specifications. House is being sold in "as is" condition. Bus service is provided to highly rated Hartshorn Elementary School, Millburn Middle & High School.
$2,999,000
6 DEERFIELD RD Short Hills, NJ 07078
- Type:
- Single Family
- Sq.Ft.:
- n/a
- Status:
- Active
- Beds:
- 6
- Lot size:
- 0.26 Acres
- Baths:
- 6.00
- MLS#:
- 3925923
ADDITIONAL INFORMATION
Welcome to this breathtaking, newly constructed contemporary home, boasting modern finishes and luxurious touches throughout. As you enter the first floor, you'll be greeted by a spacious living room with soaring 19-foot ceilings, leading to an inviting family room and a beautifully designed kitchen and dining area. The kitchen is a chef's dream, featuring high-end Thermador appliances, including a 36-inch gas cooktop, 36-inch pro-grade range hood with 600 CFM, and a 30-inch combination wall oven and microwave set. The centerpiece of the kitchen is the impressive 10-foot waterfall center island with quartz countertops on both sides, complemented by sleek quartz counters and a stunning quartz backsplash. The first floor also offers a spacious bedroom and a full bathroom for convenience. The second floor features two generously sized bedrooms and a modern full bathroom, master bedroom, providing privacy and comfort. The third floor adds two more bedrooms, a full bathroom, and a charming balcony, perfect for enjoying your morning coffee or evening sunset. For entertainment and relaxation, the finished basement is fully equipped with a theater room, a recreational room, a storage room, and a utility room, along with another full bathroom. The home also includes a two-car garage and ample storage space, completing the perfect combination of luxury, functionality, and style. The lawn area features a sprinkler system for easy maintenance. Don't miss out on this rare opportunity!
$1,395,000
115 HOBART AVE Short Hills, NJ 07078
- Type:
- Single Family
- Sq.Ft.:
- n/a
- Status:
- Active
- Beds:
- 3
- Lot size:
- 0.37 Acres
- Baths:
- 2.10
- MLS#:
- 3925936
- Subdivision:
- Glenwood
ADDITIONAL INFORMATION
UPDATED VICTORIAN TREASURE IN THE HEART OF OLD SHORT HILLS! The perfect blend of present-day living with vintage charm! Set back and privately surrounded by immaculate grounds, this 3 Bed, 2.1 Bath home enchants with an alluring bluestone Front patio upon entry, and head into an elegant Living Room with a captivating floor to ceiling brick fireplace, sleek hardwood floor, and tons of natural light. Dedicated home office. Entertain in the stunning Eat-In-Kitchen that opens to spacious Family Room, and impress your guests with stainless steel Viking & SubZero appliances (and pot filler!), granite countertops, center island, chic pendant lighting, wet bar, Butler's pantry, and French doors to the beautiful Backyard patio. The sun-lit Sunroom with custom built-in cabinetry and shelving is cozy and bright, making it a great space for an Office. Second Level pleases with 3 sizable bedrooms (including the Primary Bedroom with TWO walk-in closets), all with natural hardwood floors, amazing light, and abundant closets. Gracious Full Hall Bath completes this level. Fully Finished Lower Level is expansive with Exercise Room, Full Bath, and Bonus Room that could be used as a Rec/Media Room. Detached 2-car garage with side storage room charms; and secluded, meticulously landscaped level Backyard is perfect for gatherings, play, pets, you name it! Great location, minutes from Short Hills train station, top rated schools and downtown Millburn, 115 Hobart is a home you don't want to miss!
$3,650,000
55 MOHAWK RD Short Hills, NJ 07078
- Type:
- Single Family
- Sq.Ft.:
- n/a
- Status:
- Active
- Beds:
- 7
- Lot size:
- 0.5 Acres
- Baths:
- 7.10
- MLS#:
- 3925872
- Subdivision:
- Deerfield
ADDITIONAL INFORMATION
BRAND NEW AND BREATHTAKING approx. 7500 SQ FT OF PERFECTION ON .5 ACRES IN DESIRABLE DEERFIELD SECTION! Soaring 2-story Entry Foyer with herringbone floors sets the stage with high ceilings, brilliant finishes, and beaming natural light that takes you through the entire home. Chefs Gourmet Kitchen dazzles with every bell and whistle, including show-stopping 6-burner Wolf stovetop/double oven that will ignite your cooking-chops! Indulge and entertain at the massive Quartzite Center Island with seating for TEN. Toast to the chic, Quartzite wet bar with wine fridge and eye-popping Quartzite counter/copper backsplash. Fabulous Family Room with one-of-a-kind fluted marble tile fireplace; and glass sliders to the Rear porch and private Backyard adds to indoor-outdoor allure. Convenient En-Suite 1st Level Guest Room is a winner for any host! Dining Room delights with custom wainscot-wall and glass globe chandelier. 4 En-Suite Bedrooms, including Primary with stylish tray ceiling, swank chandelier, giant walk-in custom closet with drawers/shelving, luxe spa-like En-Suite Bath, plus savvy Laundry Room complete 2nd Level. 3rd Level offers bright and spacious Rec/Play Area, a sunlit Bedroom, Bonus Room/Office, Full Bath, and great storage. Lower Level finished Recreation Room, Gym, wet bar; and Bedroom with door access to driveway. Preferred Short Hills neighborhood boasting top-rated schools, ideal NY commute, close to best eats and shops 55 Mohawk Rd shines!
$3,999,999
1 BARRY LN Short Hills, NJ 07078
- Type:
- Single Family
- Sq.Ft.:
- 7,003
- Status:
- Active
- Beds:
- 7
- Lot size:
- 0.46 Acres
- Baths:
- 8.10
- MLS#:
- 3921494
- Subdivision:
- DEERFIELD
ADDITIONAL INFORMATION
Discover unparalleled luxury in this 7 bedroom, 8 and 1/2 bath masterpiece in Deerfield section, Short Hills. 7003 sq.ft. living space.This home is a haven of elegance, featuring a resort-like backyard with a custom gunite saltwater pool. Enjoy the serenity of a private balcony, covered porch, and deck, all set against a picturesque backdrop. Inside, high ceilings and 5-inch oak floors, solid wood European doors set a sophisticated tone, complemented by high-end appliances, custom moldings, and state-of-the-art fixtures.An open floor plan is bathed in natural light through large, picturesque windows.The chef's kitchen boasts a 13-foot island with seating for six, custom cabinetry, and premium appliances including double ovens and an oversized refrigerator. A butler's pantry adds extra convenience with full fridge, microwave/oven combination.The home's layout is ideal for both entertaining and relaxation. Additionally, every bedroom in this home has its own private spa like bath room. Additional amenities include a covered porch, poolside indoor full bath, and en-suite accommodations on both the first floor and lower level.The primary suite offers a sitting room w/kitchenette & a balcony with pool views. The lower level also includes a family room with a fireplace, full kitchen, and second laundry room.Cutting-edge technology: hotspots, Legrand radiant outlets, & a 300-amp service. Schedule your appointment to see this extraordinary property.See media for link of property!
$3,700,000
32 TROY DR Short Hills, NJ 07078
- Type:
- Single Family
- Sq.Ft.:
- 8,442
- Status:
- Active
- Beds:
- 7
- Lot size:
- 0.57 Acres
- Baths:
- 7.10
- MLS#:
- 3920646
- Subdivision:
- Deerfield
ADDITIONAL INFORMATION
Must come into this Grand Center Hall colonial which has it all, to appreciate the resort-like setting, spacious sun drenched rooms & every amenity for your personal needs or for entertaining. Sophisticated 7 BR, 7.5 bath residence, perched high atop premier Troy Drive & sought after Deerfield Elementary School. Beautiful stone & cedar shake exterior, approx 8,000 sq ft of incredible sun-drenched stylish spaces, amenities & conveniences, to impress & inspire the most discerning buyer! The dramatic living room & the elegant banquet sized dining room flank the spectacular 2 story foyer. Oversized gourmet kitchen (Designs By Debra) overlooks the large family room with a fireplace & a wall of custom built-ins, large patio & lush, level, serene property. The office is situated in the centre of the home & is Ideal for work-at-home needs.The 1st level has 9' high ceilings, a wide rear hall, butler's pantry, spacious powder room, fine architectural details & 2nd staircase to 2nd level & lower level.The dramatic 2nd level has a huge landing, 5 oversized BR suites with large windows & closets & a laundry room. Impeccable condition, recessed lights, freshly painted interior, gleaming hardwood floors throughout. Finished walkout lower level has an additional office, large gym, home theatre/entertainment area, bedroom & bath, mud room, plus an oversized 3 Car Garage. Convenient location in a premier neighborhood. Close to Short Hills station, restaurants, Newark airport, highways & mall
$2,799,000
466 WHITE OAK RIDGE RD Short Hills, NJ 07078
- Type:
- Single Family
- Sq.Ft.:
- n/a
- Status:
- Active
- Beds:
- 6
- Lot size:
- 0.51 Acres
- Baths:
- 5.20
- MLS#:
- 3918815
ADDITIONAL INFORMATION
Discover this extraordinary custom-built home featuring 6 bedrooms and 5.2 bathrooms, situated in the highly sought-after Deerfield neighborhood on a serene, flat property. This home offers a spacious and welcoming open floor plan, highlighted by an expansive family room with grand windows that frame views of the beautifully manicured, level backyard. The sunlit formal dining room, conveniently located off the kitchen, enhances the home's inviting atmosphere. The custom kitchen is outfitted with premium Subzero and Wolf appliances, ensuring a top-tier culinary experience. On the first floor, you'll find a bright and generously sized bedroom with its own full bathroom. The large office space provides a perfect retreat for both work and relaxation. The master suite is a luxurious haven, featuring a roomy walk-in closets and a spa-like bathroom. The lower level is thoughtfully finished with a large recreation area, an additional bathroom, and an exercise room. The flat yard is ideal for entertaining outdoors.
$4,695,000
89 STEWART RD Short Hills, NJ 07078
- Type:
- Single Family
- Sq.Ft.:
- 7,474
- Status:
- Active
- Beds:
- 7
- Lot size:
- 0.67 Acres
- Baths:
- 7.10
- MLS#:
- 3913778
- Subdivision:
- Old Short Hills
ADDITIONAL INFORMATION
Spectacular New Construction Colonial built in 2017 & ideally located on .67 acres of totally level property on the most sought after quiet street in Old Short Hills. Masterfully designed by Tom Baio, AIA with an open layout that will exceed your highest expectations. This home boasts an expansive open floor plan w/ endless oversized windows & French doors for great natural light complimented by 10' ceilings. You will love the huge gourmet eat in kitchen w/ 2 enormous islands for hosting gatherings & top of the line professional grade appliances that is totally open to family room w/ fireplace & has easy access & total visibility to bluestone patio & totally level, private property with plenty of room for a pool! Has high end custom finishes & built ins just completed by prominent decorator! Has huge 1st floor in-law / guest suite with its own entrance for the utmost privacy! Easy 1st floor access to attached 3-car heated garage. Luxurious Primary bedroom w/ fireplace, 2 custom walk in closets, lavish spa like bath w/ jetted tub & shower plus 4 more bedrooms (2 are en suite) & a laundry room complete the 2nd floor. 3rd floor has another full bath & bright home office. Beautifully finished lower level has high ceilings & a generous recreation room for additional entertainment, nanny's suite, storage & utility room. Ideally situated just 1.0 mile from both the Short Hills Train Station, with 35 minute midtown direct trains to NYC, and highly ranked Hartshorn Elementary School!
$3,750,000
123 HIGHLAND AVE Short Hills, NJ 07078
- Type:
- Single Family
- Sq.Ft.:
- 7,193
- Status:
- Active
- Beds:
- 7
- Lot size:
- 0.97 Acres
- Baths:
- 5.20
- MLS#:
- 3910131
- Subdivision:
- Old Short Hills
ADDITIONAL INFORMATION
This spectacular 7 bedroom, 5.2 bath Fieldstone Colonial is one of Old Short Hills most elegant properties, ideally located on .97 acre lot with plenty of room for a pool on the most prestigious street in Short Hills & is walking distance to the train station. Ideal floor plan features an inviting entrance hall w/ chandelier opening to large formal dining room w/ great natural light from 3 windows & beautiful coffered ceiling. Dining room leads into a butler's pantry & into the stunning massive gourmet eat-in kitchen w/ state of the art appliances, a center island & beautiful breakfast room w/exposed stone wall, high ceilings, 5 windows & French doors that open to patio & spectacular backyard w/ plenty of room for a pool. Living room features wood-burning FP, 2 pairs of French doors that lead into sunroom w/ great natural light from 3 exposed stone walls & gas FP. 1st level office w/ great natural light, w/ built-in desks & cabinetry. Family room has soaring cathedral beamed ceilings & stunning gas FP. Powder room & beautifully tiled mudroom complete the 1st level. 2nd level has a luxurious Primary Bedroom w/ massive custom WIC & lavish spa-like Primary bath w/ walk-in shower w/ seat & large soaking tub. 3 more bedrooms, 2 are ensuite & 1 has it's own office, a laundry room & 2 beautiful full baths complete the 2nd level. 3rd level has 3 bedrooms, 2 full baths & family room. Lower Level has a rec room, walk-in wine cellar w/ exposed stone walls, exercise room & powder room.
$4,499,000
368 HARTSHORN DR Short Hills, NJ 07078
- Type:
- Single Family
- Sq.Ft.:
- 8,888
- Status:
- Active
- Beds:
- 8
- Lot size:
- 0.67 Acres
- Baths:
- 8.20
- MLS#:
- 3906658
- Subdivision:
- Hartshorn
ADDITIONAL INFORMATION
New Construction 8 Bedroom, 8.2 Bath Luxury Home of over 8800 sqft in the Hartshorn Section of Short Hills ready for immediate delivery. Appointments Include Master Suite with 2 Bathrooms, 2 Huge Custom Walk-In Wardrobes & Gas Fireplace. All 1st & 2nd Level Bedrooms Feature Ensuite Baths. Chefs Kitchen, Custom Cabinetry, Double Island, and Professional Appliances by Viking. All 3 Levels Feature 9 Ft. Ceilings and Stylish Moldings. Dining Room with Coffered Ceiling, Speakers in Most Entertaining Spaces, European Style Windows, Rheem 9 Zone Heating & Air Conditioning, Central Vac, Oak Hardwood Flooring. Other Features include Home Theatre, Gym, 2 Offices, Wine Cellar, Outdoor Kitchen w/ Bluestone Patio, Fireplace & Firepit, Walkout Lower Level, High End Security, 300 Amp Elec Svc & Home Generator.
$2,850,000
42 EXETER RD Short Hills, NJ 07078
- Type:
- Single Family
- Sq.Ft.:
- 6,000
- Status:
- Active
- Beds:
- 7
- Lot size:
- 0.38 Acres
- Baths:
- 5.10
- MLS#:
- 3904588
ADDITIONAL INFORMATION
Greeted by a bright and airy entrance foyer with soaring ceilings, welcome to 42 Exeter! This stunning Modern Tudor Style new construction home in Short Hills checks all of the boxes! Featuring a grand open floor plan, the 1st floor is home to a living room, breathtaking powder room and EN-SUITE bedroom with the view of the picturesque landscaping. The Kitchen opens to the dining room and family room, serving as the heart of the house and showcases an expansive island, walk-in pantry, wine bar, Viking appliances, and elegant breakfast nook to fulfill all of your inner chef's desires. Exceptional sliding doors extend the living space to the deck, embracing all outdoor pleasure. The 2nd floor boasts 4 generous bedrooms, incl a bedroom suite with EN SUITE bath, 2 spacious bedrooms with a J&J bath, and a Remarkable PRIMARY BEDROOM SUITE with all the bells and whistles, enclosing a custom WIC, gorgeous primary bath, and an EN SUITE office, perfect for WFH or entertaining. A cheerful laundry room completes this level. The incomparable walk-out basement is mostly above the ground, incl an enormous recreation room, 2 spacious bedrooms with above-ground full-sized windows, a full bath, an expansive wine bar and tons of storage. The rear bedroom overlooks a stunning view outside, perfect for enjoying nature's beauty. Millburn's TOP Schools, Parks/Recreation, Thriving Downtown, Easy NYC Commute, Access to major highways, EWR Airport under 20 mins and MORE. 10-year Warranty!
$4,300,000
11 ADDISON DR Short Hills, NJ 07078
- Type:
- Single Family
- Sq.Ft.:
- 8,000
- Status:
- Active
- Beds:
- 6
- Lot size:
- 0.54 Acres
- Baths:
- 6.10
- MLS#:
- 3904039
- Subdivision:
- HARTSHORN
ADDITIONAL INFORMATION
Brand new construction in "just completed May '24" & ready to move in NOW! Designed by renowned Short Hills architect Tom Baio. Located in prestigious Poet's section of Short Hills on a quiet tree lined street. Stunning estate home sits on rare secluded flat parklike property allowing for complete privacy. Ample room for a pool. Short walking distance to sought after Hartshorn School & w/in 1 mile to NYC Direct train. Nearly 8,000 sqft of elegantly appointed living space. 6BD ,6.1BA. Designed for modern open concept living, this home perfectly blends light filled indoor living spaces w/more intimate & private outdoor spaces. 2 story Great Rm features oversized fireplace & beautiful doors leading to covered patio & plenty of room for al fresco dining & living. Gourmet chef custom designed kitchen features every imaginable amenity. Wolf range, sub-zero refrigerator/freezer, wine refrigerator & magnificently designed butler pantry. 1st fl features guest suite w/ ensuite bath. White oak flooring throughout. All finishes throughout are carefully selected w/the ultimate in design & quality. Primary suite offers a luxurious spa like bath w/a free standing soaking tub. Oversized master BD closet is a must see! All add'l BD's offer private ensuite baths .Finished LL w/large recreation area, possible 2nd laundry rm, wine rm, custom designed wet bar, w/ beverage center, full ensuite BD, possible theater/flex rm & gym/office. Oversized garages w/ much room for parking.
- Type:
- Mixed Use
- Sq.Ft.:
- n/a
- Status:
- Active
- Beds:
- n/a
- Lot size:
- 0.16 Acres
- Year built:
- 1926
- Baths:
- MLS#:
- 3891895
ADDITIONAL INFORMATION
Welcome to the perfect commercial space for your business in Millburn, NJ! Formerly used as a law office, this space is now available for lease and is ideally located just a few minutes away from downtown Millburn, making it an excellent location for businesses that value convenience and accessibility.Located right off of major highways, this space is easily accessible and will provide your business with excellent exposure to potential customers and clients. With dedicated off-street parking included, you, your staff and clients can rest easy knowing that parking will never be an issue.Boasting a total area of 946 square feet, this space provides ample room for your business to grow and flourish. You'll love the natural light that floods the office, creating a welcoming and productive atmosphere for you, your employees and customers.Whether you're looking to expand your existing business or start a new venture, this space is perfect for any business looking for a prime location in Millburn, NJ. Don't miss out on this fantastic opportunity to take your business to the next level. Reach out today to schedule a viewing and see for yourself why this space is a must-have for your business.

This information is being provided for Consumers’ personal, non-commercial use and may not be used for any purpose other than to identify prospective properties Consumers may be interested in Purchasing. Information deemed reliable but not guaranteed. Copyright © 2024 Garden State Multiple Listing Service, LLC. All rights reserved. Notice: The dissemination of listings on this website does not constitute the consent required by N.J.A.C. 11:5.6.1 (n) for the advertisement of listings exclusively for sale by another broker. Any such consent must be obtained in writing from the listing broker.
