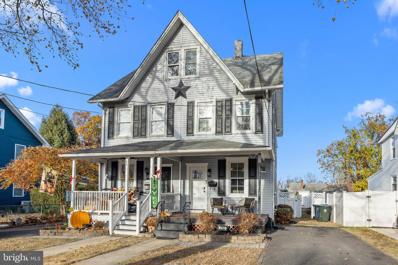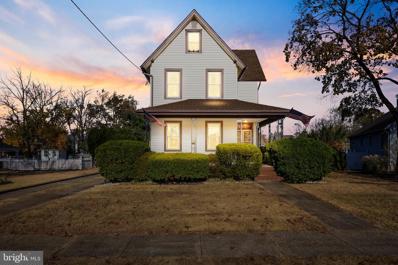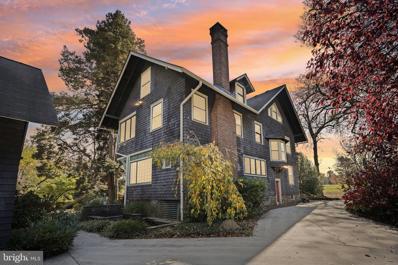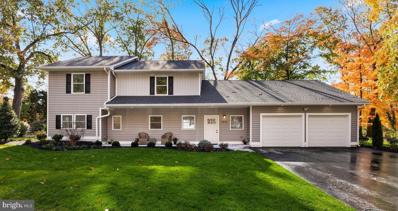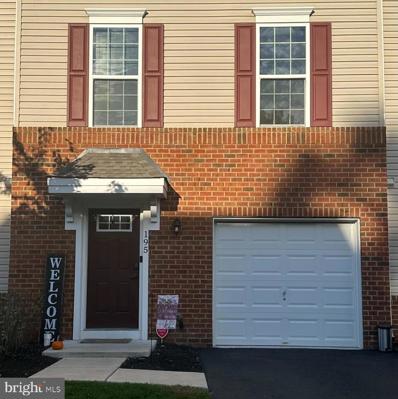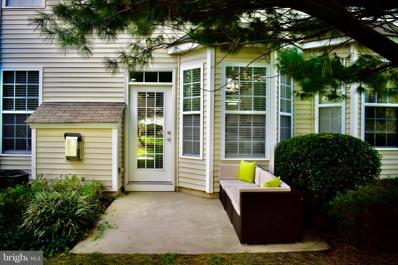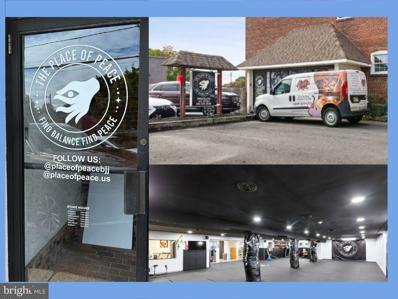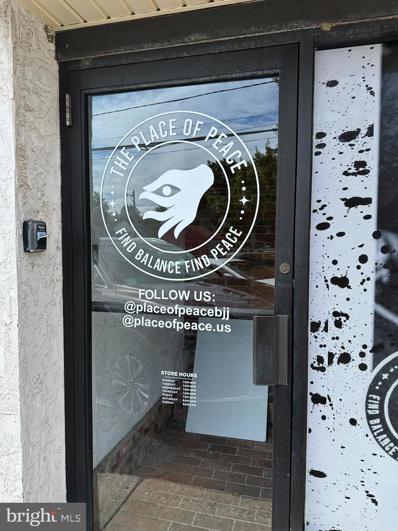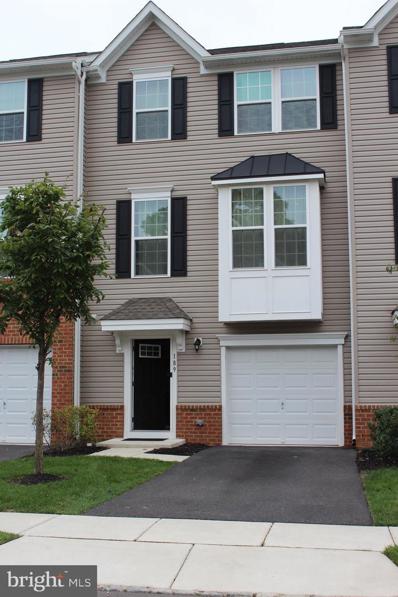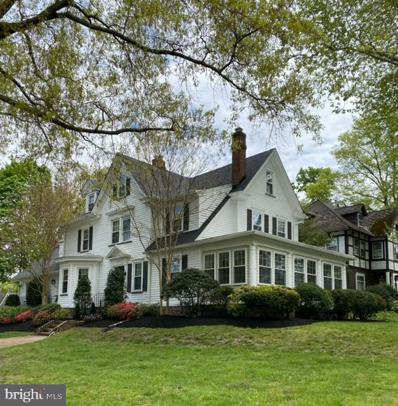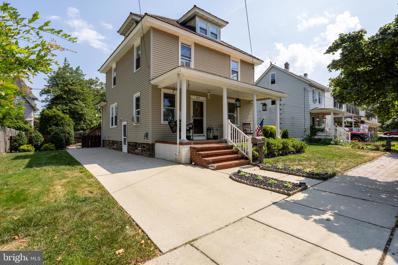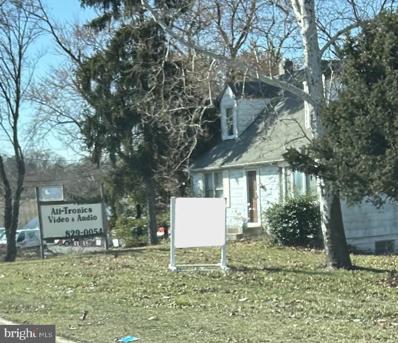Riverton NJ Homes for Rent
The median home value in Riverton, NJ is $380,000.
This is
higher than
the county median home value of $316,600.
The national median home value is $338,100.
The average price of homes sold in Riverton, NJ is $380,000.
Approximately 75.05% of Riverton homes are owned,
compared to 18.86% rented, while
6.1% are vacant.
Riverton real estate listings include condos, townhomes, and single family homes for sale.
Commercial properties are also available.
If you see a property you’re interested in, contact a Riverton real estate agent to arrange a tour today!
- Type:
- Twin Home
- Sq.Ft.:
- 1,160
- Status:
- Active
- Beds:
- 3
- Lot size:
- 0.09 Acres
- Year built:
- 1905
- Baths:
- 1.00
- MLS#:
- NJBL2076848
- Subdivision:
- None Available
ADDITIONAL INFORMATION
Welcome to the historic Riverton!! This adorable 3 bedroom twin home features loads of updates! From the moment you pull up you will noticed the freshly refinished front porch with a brand new door! Entering into the spacious living room is an electric fire place! The kitchen is updated and has the open concept you are looking for!! There is a bonus/ sunroom that takes you to the oasis out back!! Be ready to host your next BBQ and all the summer pool parties here!! Upstair on the 2nd floor you will find 2 of the 3 bedrooms and a massive bathroom! On the 3rd floor is the 3rd bedroom! One thing this home does not lack is storage!!! You will notice through out the house the spacious closets and full basement for extra storage! Experience the tranquility of a quiet neighborhood while being conveniently located near local amenities: Riverton Yacht Club, Riverton Country Club, Riverton Public School, shops, parks, restaurants, breweries, Riverline transit and more! Local attractions also include the renowned Riverton 4th of July celebration, Halloween parade and the Historic Riverton Criterium race. You are a short 20 minute ride into Philly and the stadiums! Schedule your private tour today before this cute home is no longer available!!!
- Type:
- Land
- Sq.Ft.:
- n/a
- Status:
- Active
- Beds:
- n/a
- Lot size:
- 2.5 Acres
- Baths:
- MLS#:
- NJBL2076838
ADDITIONAL INFORMATION
Experience the unparalleled potential of this prime property located at Route 130 & 1705 Industrial Highway in Cinnaminson, NJ. Boasting an enviable location in the heart of the bustling Cinnaminson area, this property offers a strategic advantage for retail-pad investors seeking a thriving commercial hub. With high visibility and easy access, this site presents a compelling opportunity for those looking to establish a retail presence in a dynamic community. Embrace the potential for growth and success in this sought-after location, where a strategic layout and prime positioning combine to create an exceptional investment opportunity in Cinnaminson's coveted retail landscape.
$470,000
437 Elm Avenue Riverton, NJ 08077
- Type:
- Single Family
- Sq.Ft.:
- 1,915
- Status:
- Active
- Beds:
- 4
- Lot size:
- 0.28 Acres
- Year built:
- 1870
- Baths:
- 2.00
- MLS#:
- NJBL2076460
- Subdivision:
- None Available
ADDITIONAL INFORMATION
Ready to trade the ordinary for the extraordinary? This 4-bedroom, 2-bathroom haven at 437 Elm Ave offers more than just a house: it's a lifestyle upgrade. From the moment you step onto the inviting front porch, or dip your feet into the pool, or warm up in the sunroom you feel the craftsman ship this home has to offer. And talk about garage goals! The oversized, climate-controlled garage isn't just a parking spot; it's a workshop, a storage solution, and potentially so much more. Donât worry about storage, with the two additional sheds this property has more than enough room! Maintenance was made easy with this home, filling up the pool or watering the landscaping with the backyard well keeps your cost down while enjoying so many amenities. I also forgot the house! As you walk into the front entranceway you are greeted with beautiful woodwork, to your left is the living room. As you continue to walk through the home you will next be greeted by the den, office/bonus room and kitchen. This home offers a full bathroom on the first floor with laundry. The second and third floors feature four bedrooms and a full bathroom. Travel into the basement which is ready for your next workshop! I almost forgot the upgrades! Enjoy the modern comfort and peace of mind with a 2021 hot water heater which ensures endless hot showers and warm baths. And a newer roof with a 50-year transferable warranty guarantees protection for years to come. Don't miss this incredible opportunity to own a home that truly has it all. Schedule your tour today and let the enchantment begin!
$725,000
901 Thomas Avenue Riverton, NJ 08077
- Type:
- Single Family
- Sq.Ft.:
- 3,629
- Status:
- Active
- Beds:
- 6
- Lot size:
- 0.51 Acres
- Year built:
- 1907
- Baths:
- 4.00
- MLS#:
- NJBL2075600
- Subdivision:
- Country Club
ADDITIONAL INFORMATION
Designed and built in 1907 by true craftsman and steeped in Riverton lore. Cedar Shake exterior gives the look of a true refuge, a place to come home to relax and recharge. This amazing home is filled with natural light and offers spectacular views from every room. Hardwood floors throughout, deep window seats for day dreaming and reading, unique cabinetry, arches, french doors, glass door knobs, all treasures from an era when constructing a home was the art form of visionaries. Step into the foyer, then to the parlor and make your way from there. The first floor flows from room to room graciously. The great family room is huge and has a broad view of the Riverton Country Club Golf Course through a veritable wall of windows. This room also has a wood burning fireplace and a long row of built-ins for definition. Sliding glass doors lead to an elevated stone patio providing a private spot to relax overlooking pond #1 and the rear yard, never losing full sight of the golf course, That great room flows to the dining room with a deep and bright window seat. The dining room is connected to the kitchen by the butlerâs pantry. A convenient powder room is tucked in here. From there step into the chefâs kitchen. A commissioned and custom hand hammered copper sink, 42 in. solid wood cabinets, radiant heat in the floors, a bigâol island and a sweet breakfast nook with banquets. Off of the kitchen is laundry, pantry and access to a wind protected side porch. The main staircase is wide and welcoming with an easy rise. On the first landing is another window seat! Just a few more steps to the second floor and 4 bedrooms. The owners suite has a fireplace, 2 closets, one of which is a walk in, a bathroom and a classic sleeping porch. Each bedroom has a view of the golf course. 2 of the bedrooms are connected The hall bath has 2 sinks, a Japanese soaking tub and a shower. This floor also has a large closet room, possibly a sewing room originally. Both of the bathrooms on the 2nd floor have radiant heat. The 3rd floor is accented with built in trunks and cabinets and the roof lines create interesting angles in these large rooms. Use them to host guests or as a rec room, office or yoga room. The casement windows are shaped to compliment the roof line. On your way out to the garage you pass pond #2, frog heaven. The garage is special. 2.5 car space and a second floor finished and heated! So many options for use and truly a quintessential âman caveâ or â she shed!â The lot is over half an acre. Plenty of room for swing sets and pools. All of the updates and improvements were well thought out and done with respect and appreciation for the original craftsmanship. There is still more to be done. Now is the time for you to put your finishing touches on this stunning home. Come see the detail in this house for yourself. Fall in love with it and with the way of living that it offers.
$749,999
1012 Cedar Street Riverton, NJ 08077
- Type:
- Single Family
- Sq.Ft.:
- 2,400
- Status:
- Active
- Beds:
- 4
- Lot size:
- 0.39 Acres
- Year built:
- 1952
- Baths:
- 4.00
- MLS#:
- NJBL2075232
- Subdivision:
- None Available
ADDITIONAL INFORMATION
This gorgeous house in a park- like setting in Cinnaminson has it all! Nothing left to do here except to move right in and start enjoying. Designed to meet the needs of everyone... whether you need a primary suite on the first floor (plus one on the second), a work from home space, or you need to satisfy your Pinterest designed organizing space, this is the home for you .Enter into the foyer with a built in bench and coat closet. The open floorplan invites you to a kitchen, living room and dining room. The gourmet kitchen features granite countertops, tile backsplash, and a 6 burner gas stove with range hood. The island offers additional counter space, seating and storage. The living area has a TV hook up and sliding glass doors that lead to the back yard and a covered porch. Adjacent to the dining room is the bonus room that is perfect for a playroom, home office or gym. One of the 2 primary suites can be found on the first floor, complete with walk- in closet and full en-suite. The first floor is finished with a spacious laundry room. On the second floor you will find a second primary suite, 2 additional large bedrooms and a full bathroom. There is also an attic with pull down steps. Every room has ceiling fans, recessed lighting and lots of windows for tons of light. If you are a car collector, want space for a woodshop or just enjoy having enough room to organize all of your belongings, this is the garage for you. The enormous garage is large enough to fit 3 cars (650 Sq Ft) and it has a loft space( additional 420 Sq Ft). As if the inside was not perfect enough, venture out onto the covered porch with 2 ceiling fans and enjoy a sunset in this tranquil backyard. The seller has spared no expense on this renovation. From the new roof, to the gutter guards, to the new sewer line, and adding a huge addition, the seller has thought of each and every detail. The location is ideal. You are living in a peaceful neighborhood while being close to main roads for an easy commute to work or to the Riverton Golf Course that is only blocks away. All of this plus you get the excellent Cinnaminson school community.
$409,900
195 Nathan Drive Riverton, NJ 08077
- Type:
- Single Family
- Sq.Ft.:
- 1,703
- Status:
- Active
- Beds:
- 3
- Year built:
- 2021
- Baths:
- 3.00
- MLS#:
- NJBL2073382
- Subdivision:
- Cinnaminson Harbour
ADDITIONAL INFORMATION
Built in 2021, this town home is a must see. Located in the Cinnaminson Harbour community near the Delaware River, this beautifully maintained home is move in ready. Entering the home on the lower level from the front door or the garage entrance you will come to the bonus room. This can be your family room, rec room, office or whatever you want this living space to be. The outdoor patio and backyard is accessible through the sliding glass doors on this level. Up the stairs to the main level you will come to the open space where the kitchen/dining and living room is located. The kitchen includes an island large enough for your family breakfast. Off of the kitchen is the deck where you can grill or just relax or entertain guests. This level also has a powder room. Going up to the third level are 3 bedrooms and 2 full bathrooms. The primary bedroom, with its tray ceiling, includes a walk in closet and a full bath with an over-sized shower. The other 2 bedrooms share the main bathroom with a tub and shower. The laundry area is also located on this level with storage and shelving for convenience. Located in a friendly and vibrant community, 195 Nathan Dr. offers easy access to dining options, schools, parks and shopping centers. Schedule your private tour today and don't miss the chance to make this wonderful townhome your own.
$390,000
310 Amy Way Riverton, NJ 08077
- Type:
- Single Family
- Sq.Ft.:
- 1,574
- Status:
- Active
- Beds:
- 3
- Year built:
- 2005
- Baths:
- 3.00
- MLS#:
- NJBL2075158
- Subdivision:
- Cinnaminson Harbour
ADDITIONAL INFORMATION
Beautifully updated 3-bedroom, 2.5-bathroom home nestled in a prime location in Cinnaminson, NJ. This home features modern upgrades throughout, including a spacious kitchen with stainless steel appliances, granite countertops, and an open floor plan perfect for entertaining. The master suite includes a private bath and ample closet space. Additional amenities include a cozy living room with a fireplace, and hardwood floors throughout the house, public pool, basketball court and more. Conveniently located near top-rated schools, shopping, dining, and easy access to major highwaysâthis home offers the perfect blend of comfort, style, and convenience.
- Type:
- Office
- Sq.Ft.:
- 2,500
- Status:
- Active
- Beds:
- n/a
- Year built:
- 1900
- Baths:
- 2.00
- MLS#:
- NJBL2074124
ADDITIONAL INFORMATION
Unique Commercial Condominium for Sale in Bustling Riverton, NJ. Seize the opportunity to own a approximately 2,500 square foot commercial condominium in the heart of Riverton, NJ. This lower-level unit features: A private office (10x9), 1.5 bathrooms, Washer/Dryer, Changing rooms (13x10 and 12x9), and Lounge area (14x9). An extremely large open space with limitless potential for customization (47x30), and additional flexible space (24x16). Located in a vibrant area close to popular eateries and a brewery, the property benefits from ample foot traffic. With easy access to the River Line train station, it's convenient for both employees and customers. Parking is abundant, with a dedicated lot and plenty of street parking available. Association is $400 per quarter. Additionally, there is the option to purchase a second adjacent unit, also listed for sale, offering even more potential for expansion. This is a fantastic chance to invest in a flexible space with endless possibilities!
- Type:
- Office
- Sq.Ft.:
- 600
- Status:
- Active
- Beds:
- n/a
- Year built:
- 1900
- Baths:
- MLS#:
- NJBL2074324
ADDITIONAL INFORMATION
Unique Commercial Condominium for Sale in Bustling Riverton, NJ. Seize the opportunity to own a approximately 600 square foot commercial condominium in the heart of Riverton, NJ. This lower-level unit features: Open Space with Kitchenette (18x15), 2 Private spaces (10x10 and 8x7), and generous hallway with storage closets. Located in a vibrant area close to popular eateries and a brewery, the property benefits from ample foot traffic. With easy access to the River Line train station, it's convenient for both employees and customers. Parking is abundant, with a dedicated lot and plenty of street parking available. Association is $410 per quarter. Additionally, there is the option to purchase a very large second adjacent unit, also listed for sale, offering even more potential for expansion. This is a fantastic chance to invest in a flexible space with endless possibilities!
$399,000
189 Nathan Drive Riverton, NJ 08077
- Type:
- Single Family
- Sq.Ft.:
- 1,703
- Status:
- Active
- Beds:
- 3
- Year built:
- 2021
- Baths:
- 3.00
- MLS#:
- NJBL2073820
- Subdivision:
- Cinnaminson Harbour
ADDITIONAL INFORMATION
Welcome to Cinnaminson Harbour! 189 Nathan Drive is located on the edge of this beautiful waterfront community adjacent to the Delaware River. Built in 2021, the Beethoven Model at just over 1700 square feet is being offered for sale as a 3 bedroom 2.5 bath interior townhome featuring an open concept design in the main living area. Enter this property from either the front door or the one-car attached garage and proceed to the lower-level rec room/office/tv room (your choice) through sliding glass doors to a backyard patio overlooking the shared open space of the development. Conveniently located in the foyer is a first-floor powder room and âmud roomâ area with stairs leading to the 2nd floor main living/gathering space. The second floor is wide open with a free flow design from kitchen to living room. Just off the kitchen is a 10x12 deck large enough for grilling and outdoor entertaining with views to the outdoor common areas. The interior is filled with natural light from large windows on the front and back of the property. The kitchen includes an island/breakfast bar as well as plenty of room for a full-size dining table and bar cart. The third floor features a primary bedroom with tray ceiling accent, walk-in closet and en suite bath including an oversized shower. Bedrooms 2 and 3 share a hall bath with tub and shower. The upstairs laundry area makes life easier with shelving for storage and louvered doors to conceal the area when not in use. The monthly HOA fee includes snow & trash removal, landscaping of common areas as well as access to both gym and pool facilities. Cinnaminson Harbour is a vibrant, walkable community. There is also a dog park located within the development for your fur babies. All appliances are included in sale at no cash value. Welcome Home to Cinnaminson Harbour!
$879,000
801 Thomas Avenue Riverton, NJ 08077
- Type:
- Single Family
- Sq.Ft.:
- 3,994
- Status:
- Active
- Beds:
- 6
- Lot size:
- 0.3 Acres
- Year built:
- 1900
- Baths:
- 5.00
- MLS#:
- NJBL2073046
- Subdivision:
- Country Club
ADDITIONAL INFORMATION
Timelessly elegant, and meticulously updated in ways that allow for effortless flow throughout this classic home and through your modern day. Through the main door you enter the formal foyer with a fireplace, coat closet and the main staircase. To your right is the formal living room with a new gas fireplace and 2 sets of French doors leading to a sun drenched 3 season room . Turning to your left from the foyer and through the pocket doors you find a accommodating front facing dining room open to the gorgeous kitchen. This space is the center⦠the heart of the home. The kitchen is finished with quartz counters an incredible Shaws farm sink a Wolf range a GE fridge a Kitchen Aide wine fridge striking cabinetry and a generous island for seating or for buffet. Moving through the first floor you pass through the second foyer where you have laundry and an updated powder room. This foyer is adjacent to the family room. A large comfy room with a bar, brickface wood burning fireplace. Custom crown molding , and new windows throughout first floor. On the second floor are 3 very nice sized bedrooms, 2 newly renovated full baths and a huge owners suite with a lounge/ office, several closets including a walk in closet, a beautiful updated bathroom with 2 vanities a soaking tub and a walk in shower the has a steam feature! It keeps offering as you go up â¦. 3 more rooms and a full bath on the third floor are perfect for a teen suite, guest accommodations or work/ study. The basement has high ceilings w a new French drain and 2 new sump pumps. The veranda is perfectly situated walk in access to the basement. It is made private by the surrounding landscape. There is a built in gas grill and a fire pit. European vibes. To top it all off there is a 2 car garage with new garage doors. The roof is only 3 yrs old and there is a 75 gallon, high efficiency hot water heater that is new! See the SD for more improvements... The elevation of 801 Thomas gives it a stately and gracious presence in NJâs gem on the Delaware River, Riverton. Situated less than a block from the Riverton Golf course and the clubs quaint bowling alley, and a straight shot down Thomas will get you to the downtown square or the Riverbank for regattas. Riverton is a little less than one square mile. This home is special. Make your appointment now for a private tour. Contingent offer showings for back-up offers only. Thank you!
- Type:
- Single Family
- Sq.Ft.:
- 1,524
- Status:
- Active
- Beds:
- 3
- Lot size:
- 0.2 Acres
- Year built:
- 1911
- Baths:
- 2.00
- MLS#:
- NJBL2071438
- Subdivision:
- None Available
ADDITIONAL INFORMATION
Welcome to your dream Colonial style home in the charming historic section of Riverton, NJ. Featuring a move in ready 3 bedrooms and one and half bathroom home, perfect for a growing family. Greeted by a front porch, where you can enjoy your morning coffee while overlooking the beautifully landscaped yard. Spacious entry foyer with stunning hardwood flooring and gorgeous traditional front door and an elegant staircase railings leading to the upper level. Main level offers a large living room, a formal dining room with an electric fireplace, and a half bathroom. Spacious eat-in kitchen features ample oak cabinets and a back door leading to your private backyard. The primary bedroom on the 2nd level boasts a sitting area and a walk-in closet, providing a private retreat at the end of a long day. Two additional large bedrooms are located on the 2nd level with a full bathroom. A bonus space; the walk up attic leads to a large finished attic space; perfect for an office, workout room and/or a 4th bedroom; an added space for family to enjoy. The large 19 x 12 foot deck is the perfect space to entertain your friends/family while enjoying the privacy of the fenced large back yard, and a large side yard, a rare find (lot size 71.20 x 125.00). The Laundry and work out areas with the exercise equipment (included) are located in the basement. Driveway for 2 cars is an added convenience. Easy commuting to Philadelphia for work or entertainment. Located just minutes from the River Walk and near to the River Line, public transportation, this home offers convenience and a great lifestyle. Many restaurants to choose from and a local brewery nearby, lots of options for dining and entertainment. Take a walk along the river and you will envision yourself living in this wonderful neighborhood. Welcome home!
$720,000
2211 Route 130 S Riverton, NJ 08077
- Type:
- Land
- Sq.Ft.:
- n/a
- Status:
- Active
- Beds:
- n/a
- Lot size:
- 2.01 Acres
- Baths:
- MLS#:
- NJBL2058520
ADDITIONAL INFORMATION
© BRIGHT, All Rights Reserved - The data relating to real estate for sale on this website appears in part through the BRIGHT Internet Data Exchange program, a voluntary cooperative exchange of property listing data between licensed real estate brokerage firms in which Xome Inc. participates, and is provided by BRIGHT through a licensing agreement. Some real estate firms do not participate in IDX and their listings do not appear on this website. Some properties listed with participating firms do not appear on this website at the request of the seller. The information provided by this website is for the personal, non-commercial use of consumers and may not be used for any purpose other than to identify prospective properties consumers may be interested in purchasing. Some properties which appear for sale on this website may no longer be available because they are under contract, have Closed or are no longer being offered for sale. Home sale information is not to be construed as an appraisal and may not be used as such for any purpose. BRIGHT MLS is a provider of home sale information and has compiled content from various sources. Some properties represented may not have actually sold due to reporting errors.
