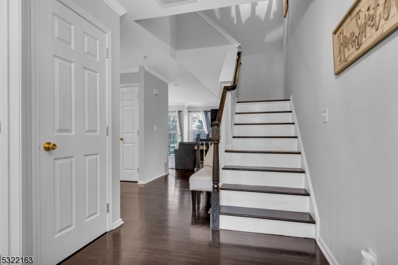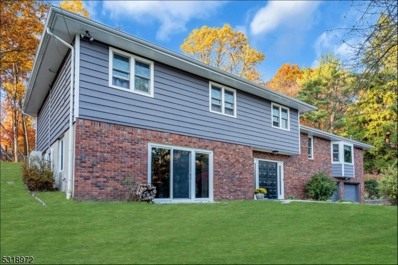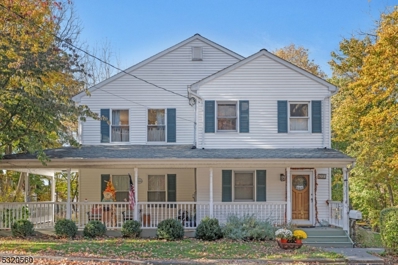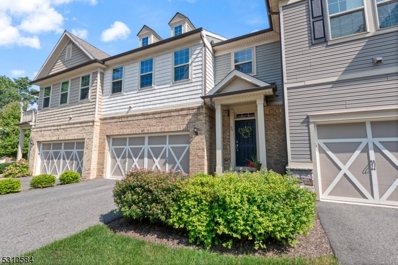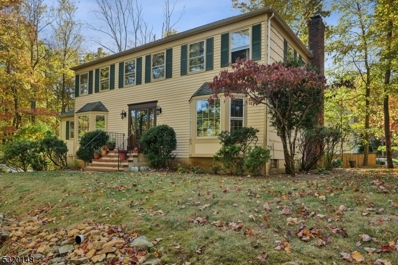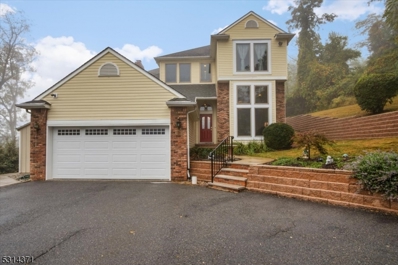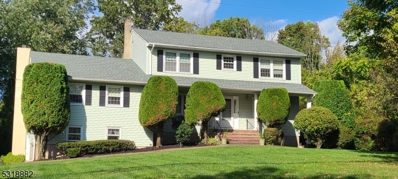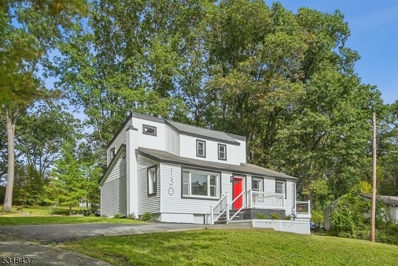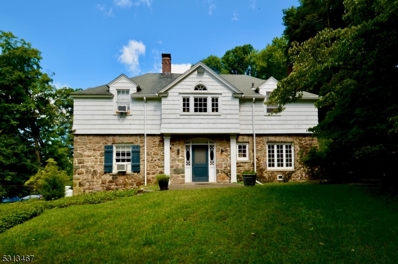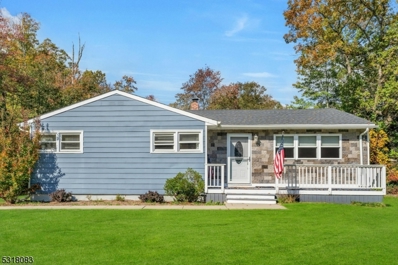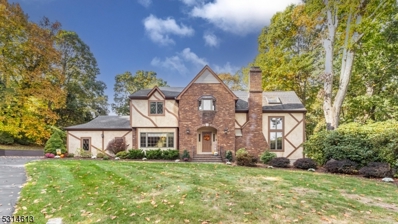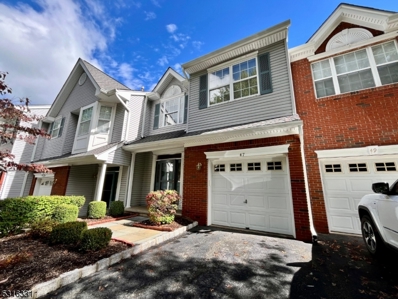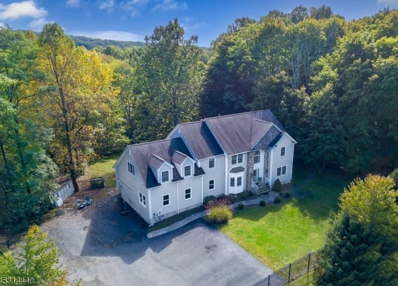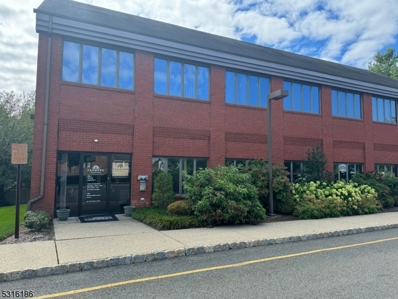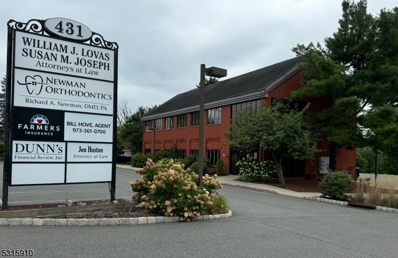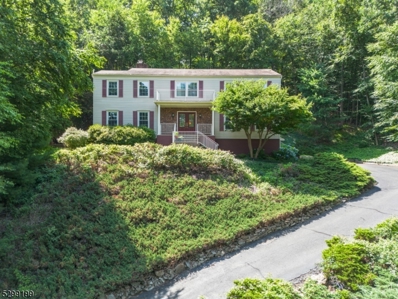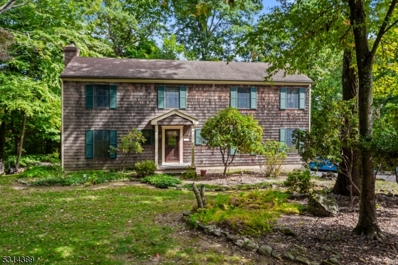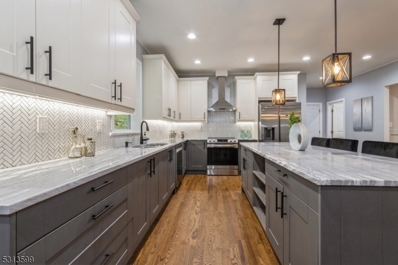Randolph NJ Homes for Rent
The median home value in Randolph, NJ is $732,500.
This is
higher than
the county median home value of $546,600.
The national median home value is $338,100.
The average price of homes sold in Randolph, NJ is $732,500.
Approximately 74.18% of Randolph homes are owned,
compared to 23.23% rented, while
2.6% are vacant.
Randolph real estate listings include condos, townhomes, and single family homes for sale.
Commercial properties are also available.
If you see a property you’re interested in, contact a Randolph real estate agent to arrange a tour today!
$499,900
712 WENDOVER CT Randolph, NJ 07869
- Type:
- Condo
- Sq.Ft.:
- n/a
- Status:
- Active
- Beds:
- 2
- Baths:
- 2.10
- MLS#:
- 3932375
- Subdivision:
- Boulder Ridge
ADDITIONAL INFORMATION
Welcome to this beautiful, move-in-ready townhome in the highly desirable Boulder Ridge Community in Randolph! This turn-key property has plenty of updates. The first level features an open floor plan with a beautiful fully renovated kitchen, granite countertops, and stainless steel appliances, seamlessly connected to a formal dining room. Dining room also has sliders that provide easy access to the outdoor space but also fills the room with natural light creating a warm and inviting atmosphere. An updated half-bath is conveniently located on the first floor. Upstairs, you'll find two generously sized bedrooms. The master bedroom offers a spacious walk-in closet and a stunning, newly renovated master bath, double sinks, and stall shower. A second bedroom and a fully renovated bath complete the second level. The fully finished basement provides additional living space with a rec room, ample closet and storage space, and a laundry/mudroom that leads to a one-car attached garage. Enjoy easy access to public transportation, highways, and highly rated Randolph schools. Just unpack relax and enjoy your new home!
$500,000
1473 SUSSEX TPKE Randolph, NJ 07869
- Type:
- Single Family
- Sq.Ft.:
- 1,778
- Status:
- Active
- Beds:
- 3
- Lot size:
- 0.71 Acres
- Baths:
- 1.10
- MLS#:
- 3932118
ADDITIONAL INFORMATION
Welcome to your new home! This fully renovated 3-bedroom, 1.5-bath ranch offers the perfect blend of modern amenities and classic charm. Step inside to discover gleaming hardwood floors throughout, complemented by a cozy fireplace that invites relaxation and warmth. Professionally staged and shows like a model. The heart of the home is the brand new center island kitchen, featuring sleek stainless steel appliances and ample space for culinary creations. The beautiful new full bath exudes elegance, and the additional half bath is currently in process, ensuring convenience for all. Situated on a level lot, this property boasts a large backyard perfect for outdoor activities and entertainment. Enjoy the serene view from the deck, which backs onto a wooded area, providing privacy and a touch of nature. With easy access to Route 10, commuting is a breeze. Plus, the home is conveniently located near the charming Sun High Orchard, offering fresh produce and delightful seasonal activities. Don't miss the opportunity to make this updated ranch your own!
- Type:
- Single Family
- Sq.Ft.:
- n/a
- Status:
- Active
- Beds:
- 4
- Lot size:
- 1.03 Acres
- Baths:
- 3.00
- MLS#:
- 3930980
ADDITIONAL INFORMATION
Welcome to this charming split-level home, located in the highly sought-after town of Randolph. As you enter, you're greeted by a large foyer that leads upstairs to the main living area, featuring an open floor plan. The massive living room, with hardwood floors and an abundance of natural light, flows seamlessly into the dining room and eat-in kitchen. The kitchen is equipped with stainless steel appliances, granite countertops, and sliders that open to a patio and oversized backyard. The upstairs level includes a primary suite, three sizable bedrooms, and full bath. On the ground floor, you'll find additional living space, including a secondary living room with a cozy fireplace, an office/den with sliders to the yard, another full bathroom, a laundry room, utility room, and access to the two-car garage. All windows and sliders are Andersen renewals, new whole-house Generac generator, 2020 install of Mitsubishi heat & A/C splits for downstairs, 2020 new well water pump. 2024 exterior paint and newer roof. Set on over an acre, the backyard offers a patio, garden, and plenty of room for outdoor enjoyment. Located near Route 10, restuarants, parks, places of worship, and more! Don't miss this one!
$587,500
223 W CHRYSTAL ST Randolph, NJ 07869
- Type:
- Single Family
- Sq.Ft.:
- 2,720
- Status:
- Active
- Beds:
- 4
- Lot size:
- 0.5 Acres
- Baths:
- 2.10
- MLS#:
- 3931078
ADDITIONAL INFORMATION
Step into elegance with this spacious four-bedroom colonial home. Featuring a vintage porch front, the primary bedroom offers a Juliet deck for your morning coffee. Open floor plan includes a sunroom, living room and a formal dining room, perfect for entertaining. The eat-in kitchen boasts stainless steel appliances and a four-burner gas range. Enjoy outdoor living with bi-level decks, a hot tub and a beautifully landscaped backyard. With vinyl siding, two full baths, first-floor powder room and a full basement with outside access, this home combines classic charm with modern amenities. Landscape block retaining walls and stone paver walkways. Original home was renovated down to the studs with two subsequent additions. Don't miss out on making this home your forever home!
$769,900
37 ALBERT CT Randolph, NJ 07869
- Type:
- Condo
- Sq.Ft.:
- n/a
- Status:
- Active
- Beds:
- 3
- Baths:
- 4.10
- MLS#:
- 3930809
- Subdivision:
- Kensignton Square
ADDITIONAL INFORMATION
Wow!! Stunning 3 Bedroom 4.1 Bath Townhome in Highly Desirable Kensington Square. This home features 2 Primary Suites, one on 1st Floor. Numerous upgrades including Hardwood Floors throughout, Kitchen Cabinets, Interior Paint, Tiled Showers, Floors and Vanities in both EnSuites, Wrought Iron Spindles on Staircase. This home is completely move in ready. Large, Bright Foyer leads to Open Plan Living, Dining and Kitchen - with Stainless Steel Appliances, Tiled Backsplash, Center Island and Granite Counters. 1st Floor, Primary Bedroom with EnSuite Bathroom and Walk in Closet. Living Room has door to Rear Deck, perfect for Entertaining with views of the Pool. Laundry, Powder and Mud Room complete this level. Upstairs to Enormous Family Room - Second Primary Suite, 3rd Bedroom and Hall Bath. Fully Finished Basement with Full Bath and room for Gym, Rec Room, Home Office. This Community has a Swimming Pool, Club House and Rec Room and is perfect for Major Highways, Restaurants and Shopping.
$899,000
12 NOTTINGHAM WAY Randolph, NJ 07869
- Type:
- Single Family
- Sq.Ft.:
- n/a
- Status:
- Active
- Beds:
- 4
- Lot size:
- 1.3 Acres
- Baths:
- 4.10
- MLS#:
- 3930704
- Subdivision:
- Rolling Oaks
ADDITIONAL INFORMATION
Experience this superbly crafted Stone-Faced Center-Hall Colonial featuring an Entertainer's Dream backyard in highly sought-after Rolling Oaks neighborhood! Upon entry you are greeted by a soaring 2-Story Foyer accompanied by an Open-Concept Floor Plan with gorgeous hardwood floors flooded with natural light all-throughout. The First Floor features a cathedral ceiling Family Room with cozy wood-burning Fireplace, a newly Renovated Kitchen including Quartz Countertops, custom Backsplash & Stainless Steel Appliances, a separate Living Room with French Doors, and a Formal Dining Room. Ascend to the Second Floor where you will find 4 spacious Bedrooms and 3 Full Baths including a Primary Bedroom with an En-Suite Bathroom including Jacuzzi Tub and Stall Shower with Dual Vanity Sink & California Walk-In Closet. The Full Finished Basement boasts full 10 foot ceilings, a murphy bed, a custom temperature controlled Wine Cellar, Lounge Area, wrap-around Bar, Ping-Pong/Pool Table area, and Gym/Recreation room ideal for relaxation, hosting, and entertaining. The Backyard oasis features a private Deck and a BONUS 150+ feet of space beyond the tree-line allowing endless possibilities for your design and creativity. Randolph offers Great Schools and is nearby Top-Rated Dining, Grocery Stores, Boutiques, Shops, and much more! Do not miss the opportunity to own your Dream Home!
- Type:
- Single Family
- Sq.Ft.:
- n/a
- Status:
- Active
- Beds:
- 5
- Lot size:
- 0.81 Acres
- Baths:
- 3.10
- MLS#:
- 3930454
ADDITIONAL INFORMATION
- Type:
- Single Family
- Sq.Ft.:
- n/a
- Status:
- Active
- Beds:
- 4
- Lot size:
- 0.66 Acres
- Baths:
- 2.10
- MLS#:
- 3929907
ADDITIONAL INFORMATION
Impressive Custom Colonial style home.. sits back from the road for additional privacy... enjoy spacious open rooms, soaring ceilings, beautiful kitchen with abundant Hickory cabinetry & pantry plus side desk area, newer SS appliances, Corian counters & granite island & separate breakfast area...all open to family room with gas start, brick wall fireplace, new 4 panel slider to new trex style deck... formal DR 2 story Living Room.. this level provides laundry room, office/exercise room, storage & garage access... Primary BR suite includes high ceiling, full bath w/Jacuzzi tub & separate shower & walk-in closet, 2 additional BR's on this level w/main bath including skylite! So many new improvements include new Andersen & Pella windows & slider throughout, 3 yr CAC, new carpet, many rooms freshly painted, hi-hat lighting, ceiling fans, new garage door, full house generator, fenced yard, concrete pad for RV or boat.. and so much more.. Not to be missed!
$690,000
56 RANDOLPH AVE Randolph, NJ 07869
- Type:
- Single Family
- Sq.Ft.:
- 2,885
- Status:
- Active
- Beds:
- 4
- Lot size:
- 0.58 Acres
- Baths:
- 2.10
- MLS#:
- 3929665
ADDITIONAL INFORMATION
Center Hall Colonial custom built by Campo builders in 1984 on a beautiful .58 acre lot that backs up to Kiwanis Park. This home features large formal dining room for festive gatherings and celebrations. The large eat in kitchen features a large picture window that has a beautiful view of the wooded back yard., spacious living room and family room and a cozy fireplace den with glass sliders leading out to the deck. Wood floors in the foyer entry, the formal dining room, the living room and on the entire 2nd floor bedroom level. Off the 2 car garage is a large room that was used as an office with stairs that lead up to the den.
- Type:
- Single Family
- Sq.Ft.:
- n/a
- Status:
- Active
- Beds:
- 4
- Lot size:
- 0.49 Acres
- Baths:
- 2.00
- MLS#:
- 3928961
ADDITIONAL INFORMATION
Don't miss this opportunity to make this newly renovated home in this desirable Randolph neighborhood all yours! Just turn the key and walk right in. Features a finished basement with large laundry room, area for play room or office and separate section for work out equipment. Oversized bedrooms upstairs each have large walk in closet. Brand new energy efficient heating and cooling. This home offers an inviting ambiance having all new finishes. Close to shopping, schools and major highways.
$529,900
1547 SUSSEX TPKE Randolph, NJ 07869
- Type:
- Single Family
- Sq.Ft.:
- n/a
- Status:
- Active
- Beds:
- 4
- Lot size:
- 4.26 Acres
- Baths:
- 1.10
- MLS#:
- 3928949
- Subdivision:
- IRONIA
ADDITIONAL INFORMATION
CHARMING 4 BEDROOM COLONIAL IN RANDOLPH OFFERED AT AN AMAZING PRICE! HERE'S YOUR CHANCE TO OWN A PIECE OF HISTORIC RANDOLPH! BUILT IN 1869 AS A DISTILLERY, "BRYANT'S PURE OLD CIDER" HOUSE. THIS AMAZING STRUCTURE WAS CONVERTED TO A RESIDENTIAL HOME IN 1938 AND HAS BEEN NEWLY RENOVATED. THIS HOME FEATURES A COUNTRY KITCHEN WITH GRANITE TOPS AND HIGH-END STAINLESS-STEEL APPLIANCES, SPACIOUS LIVING ROOM AND FORMAL DINING ROOM, CHARMING BUILT-INS AND CUSTOM TRIM THROUGHOUT. OTHER FEATURES ARE 4 LARGE BEDROOMS, HARDWOOD FLOORING THROUGHOUT, 3 WOOD BURNING FIREPLACES, A WALK-UP ATTIC, A FULL BASEMENT WITH FIREPLACE AND PLENTY OF ROOM FOR STORAGE. OUTSIDE, YOU'LL FIND A DETACHED GARAGE/ OFFICE /WORKSHOP WITH ENDLESS POSSIBILITIES, NESTLED ON OVER 4.25 ACRES OF PROPERTY. STONEWALLS, BABBLING BROOK FEATURED THROUGHOUT THIS PARK LIKE PROPERTY. LARGE LOT THAT STRETCHES ALL THE WAY TO RT.10 E. FOR A FUTURE SUB DIVISION THAT WOULD FRONT RT. 10. ABSOLUTELY ONE OF A KIND! CLOSE TO MAJOR ROUTES, SHOPPING, PARKS AND PUBLIC TRANSPORTATION. NATURAL GAS TO BE INSTALLED IN SUSSEX TURNPIKE TO SERVICE HOME NO LATER THEN FEBRUARY, BUYER TO CONFIRM WITH NJ NATURAL GAS COMPANY FOR DETAILS. OWNER WILL BRING METER TO HOME IF NOT SOLD PRIOR. HOME CONVERSION NOT INCLUDED IN SALE.
- Type:
- Single Family
- Sq.Ft.:
- n/a
- Status:
- Active
- Beds:
- 3
- Lot size:
- 1.2 Acres
- Baths:
- 1.00
- MLS#:
- 3928668
ADDITIONAL INFORMATION
Welcome to this beautifully renovated 3-bedroom ranch, offering modern upgrades and an inviting atmosphere from the moment you step inside. With meticulous attention to detail, this home boasts fresh, stylish finishes throughout.The large eat-in kitchen features sleek stainless-steel appliances, a gorgeous tile floor, and gleaming quartz countertops. Recent upgrades include a newer septic system, roof, insulation, air conditioning, windows, flooring, lighting, kitchen, bathroom, and fresh paint.The spacious bedrooms offer ample closet space, complemented by rich hardwood floors and LED recessed lighting throughout. The finished basement provides versatility, complete with a large laundry room and potential galore.Outdoor features include a full-sized deck that overlooks a serene, private backyard that backs up to tranquil woods?perfect for enjoying nature or exploring the nearby stream and pond. The property is wired for a generator and includes a permitted area for an above-ground pool or firepit, with power already installed. A newer storage shed adds extra convenience.This home is located in the highly rated Randolph School District and offers easy access for commuters. Other highlights include gas service available in the street. Quick closing available.
$900,000
11 CHIDESTER RD Randolph, NJ 07869
- Type:
- Single Family
- Sq.Ft.:
- 2,737
- Status:
- Active
- Beds:
- 4
- Lot size:
- 0.83 Acres
- Baths:
- 2.10
- MLS#:
- 3928326
ADDITIONAL INFORMATION
Don't miss this updated and meticulously maintained 4-bedroom, 2.5-bathroom, 2737 sq. ft., tudor style colonial nestled in a peaceful neighborhood at the end of a cul-de-sac. The beautifully renovated kitchen features solid cherry cabinets, a custom butcher block center island, stainless steel appliances, granite countertops, and an eat-in area. The 1st floor is complete with a stunning 2-story family room with a fireplace and an overlooking balcony from the 2nd floor, a formal living room, a formal dining room, a powder room, and a convenient laundry room with garage entrance. The master suite features an en-suite bath with a stall shower, soaking tub, and double sink vanity. The 2nd level is complete with 3 additional bedrooms and an updated main bathroom. The finished, walkout basement includes a rec room, exercise room, utility room, and tons of storage. The exterior of this home features a large composite deck and beautiful patio and is set on a private 0.83 acre lot, which partially backs to parkland. Additional features include hardwood floors throughout, multi-zone heating, public water, natural gas, and much more! This home has it all - don't let it slip away!
$1,075,000
15 SYLVIA PL Randolph, NJ 07869
- Type:
- Single Family
- Sq.Ft.:
- n/a
- Status:
- Active
- Beds:
- 5
- Lot size:
- 0.71 Acres
- Baths:
- 3.00
- MLS#:
- 3927667
- Subdivision:
- Knights Bridge
ADDITIONAL INFORMATION
Classic colonial Featuring five large bedrooms and three full baths. The master bedroom Includes a private ensuite bathroom and oversized walk-in closet. The home offers ample living space with a spacious open floor plan. The kitchen is equipped with modern appliances and ample counter space. First floor bedroom next to a full bath would make a great nanny/in-law suite. Unfinished walkout basement with lots of potential and a second floor oversized (21x20) unfinished bonus room ready to be customized. The property includes a two car garage and a very private yard with luscious gardens. Situated in a great neighborhood with highly rated schools, this home is in close proximity to local amenities and transportation options. Welcome Home!
$499,000
36 ARROWGATE DR Randolph, NJ 07869
- Type:
- Condo
- Sq.Ft.:
- 1,668
- Status:
- Active
- Beds:
- 3
- Lot size:
- 2 Acres
- Baths:
- 2.10
- MLS#:
- 3927827
- Subdivision:
- Arrowgate
ADDITIONAL INFORMATION
This end-unit 3 bedroom 2.5 bath townhouse is perfectly situated near the 2nd entrance of the complex, which makes it an easy in and out location.The open floorplan allows for multi purpose living with today's buyer lifestyle. A spacious dining and kitchen combination showcases a gas fireplace and sliders to the back deck. The primary bedroom with ensuite and walk in closet, along with 2 additional good sized bedrooms and seperate bath complete the bright second level. The ground floor consists of a 22 x 12 bright finished area that can be utilized as a rec room/den/office/workout area, buyer preference, a utility room with washer/dryer and large 2 car garage for easy access. The property is being sold "as is", seller will not be offering any credits. Home needs some TLC ,1 Yr Home warranty included. Sale contingent upon seller finding next home, actively looking.
- Type:
- Condo
- Sq.Ft.:
- 1,822
- Status:
- Active
- Beds:
- 3
- Baths:
- 2.10
- MLS#:
- 3927127
- Subdivision:
- Buckingham
ADDITIONAL INFORMATION
Stunning multi-floor townhouse located in Buckingham Estates, Randolph. This well-maintained property boasts a bright and spacious layout, offering a seamless flow between living areas. The open-concept kitchen, complete with modern appliances, connects effortlessly to the dining and living spaces, perfect for hosting. Upstairs, the generous bedrooms provide comfort and privacy, with a luxurious master suite featuring an en-suite bathroom and walk-in closet. The property also includes a cozy backyard and a private garage, all within a beautifully landscaped and secure community with a finished basement (801 square feet) perfect or entertainment! First rate education at all levels of Randolph school district and nearby County College of Morris (CCM)
$850,000
48 W HANOVER AVE Randolph, NJ 07869
- Type:
- Single Family
- Sq.Ft.:
- 5,000
- Status:
- Active
- Beds:
- 4
- Lot size:
- 1.82 Acres
- Baths:
- 4.10
- MLS#:
- 3927065
ADDITIONAL INFORMATION
TLC needed, put your own stamp on this property! Very unique opportunity to purchase this 4 bedroom, 4.1 Bathroom, 5000 sq. ft. colonial with an unconventional floor plan! The 1st level offers a very unique and open concept layout, as the current owners used it as a place of worship with the 2nd level being used as a full apartment. The 3-car garage space was converted into a large great room, open to the rest of the house. The 1st level is complete with a rec room, family room, bedroom with en-suite bathroom, office, and powder room. The 2nd level offers a master bedroom with en-suite bath and 2 walk-in closets, a kitchen, living room, dining room, office, laundry room, and main bathroom. The fully finished, walkout basement offers a rec room, exercise room, guest room, and full bathroom. This home is set on the eastern end of Randolph on a 1.82 acre lot that backs to parkland. There is a lot of potential here, as you will not find another home of this size for this price. There are many different options here: Convert the house back to a more conventional layout, make some changes and use it as a multi-generational home, etc. Bring an open mind! Home is being sold in as-is condition, the master bath is missing tub. Bonus: Can connect to public sewer.
$1,100,000
431 STATE ROUTE 10 Unit 0 Randolph, NJ 07869
- Type:
- Office
- Sq.Ft.:
- 5,760
- Status:
- Active
- Beds:
- n/a
- Lot size:
- 0.7 Acres
- Year built:
- 1991
- Baths:
- MLS#:
- 3926933
ADDITIONAL INFORMATION
- Type:
- Office
- Sq.Ft.:
- 5,760
- Status:
- Active
- Beds:
- n/a
- Lot size:
- 0.7 Acres
- Year built:
- 1991
- Baths:
- MLS#:
- 3926923
ADDITIONAL INFORMATION
$850,000
52 LONG RIDGE RD Randolph, NJ 07869
- Type:
- Single Family
- Sq.Ft.:
- n/a
- Status:
- Active
- Beds:
- 4
- Lot size:
- 1.09 Acres
- Baths:
- 2.10
- MLS#:
- 3926900
- Subdivision:
- Puddingstone Estates
ADDITIONAL INFORMATION
Welcome to a beautifully renovated center-hall colonial in highly sought-after Puddingstone Estates! This home features custom red oak hardwood floors, crown molding, and solid wood doors, throughout. The spacious foyer opens to a formal living & dining room, while the RENOVATED eat-in kitchen boasts brand-new appliances, cabinetry, & stunning Taj Mahal quartzite natural stone countertops. Enjoy effortless entertaining with the open floor plan that flows from the kitchen to the cozy family room, complete with a brick fireplace. The oversized two-car garage has a separate entry to a convenient laundry/mudroom. New powder room completes the 1st floor. Upstairs with 4 generously sized bedrooms, ample closet space & two full baths, all with abundant natural light & seasonal views including a NYC skyline view from the 2nd level! The home also includes a built-in generator and a full walk-out basement with high ceilings, sliding doors, and large windows, ready for finishing. Situated on a large, private lot overlooking the woods and Manhattan skyline views, this solid home combines traditional features with modern updates. Located in a prime area near downtown Morris Plains and Morristown, it offers easy access to the Morris Plains Train Station. The neighborhood is known for its spacious lots, mature trees, and vibrant community events, including hayrides, paint & sip nights, and scenic walking routes. Enjoy Parsippany's top-rated schools, with a Randolph mailing address!
$749,888
39 SPRINGHILL RD Randolph, NJ 07869
- Type:
- Single Family
- Sq.Ft.:
- 2,644
- Status:
- Active
- Beds:
- 4
- Lot size:
- 0.65 Acres
- Baths:
- 2.10
- MLS#:
- 3926208
ADDITIONAL INFORMATION
New Roof August 2024. Charming colonial home in Randolph's Shongum Lake area boasting a private wooded backyard and secluded deck. This 4-bedroom, 2/1 Bathroom residence features an updated eat-in-kitchen, stainless steel appliances, and a wood burning fireplace in the family room. A formal living room and dining room with gleaming hardwood floors. Including a separate laundry room/mud room. With Top-Rated schools, a 2-car garage, and easy access to Morristown and NYC, this property offers both convenience and tranquility. Situated on .65 Acres and equipped with public utilities. Enjoy the peaceful setting and modern amenities in this lovely, desirable neighborhood. Home is being sold "As-Is".
$1,299,000
18 JUDY RESNIK DR Randolph, NJ 07869
- Type:
- Single Family
- Sq.Ft.:
- n/a
- Status:
- Active
- Beds:
- 5
- Lot size:
- 1.04 Acres
- Baths:
- 3.20
- MLS#:
- 3925799
ADDITIONAL INFORMATION
Welcome to this Stunning Contemporary Luxury Home in Serene Cul-de-Sac! This exquisite contemporary residence boasts 5 spacious bedrooms and 5 updated bathrooms, offering over 4,500 sqft of luxurious living space. Step inside to discover soaring high ceilings that create an airy atmosphere throughout.The heart of the home is the brand-new chef-quality kitchen, thoughtfully updated last year with top-of-the-line appliances and sleek finishes perfect for culinary enthusiasts and entertaining guests. Gorgeous hardwood flooring flows seamlessly throughout the main living areas, enhancing the home's elegance.The finished walkout basement provides ample additional space for recreation or relaxation, while the amazing open floor plan ensures effortless flow from room to room. The master bedroom suite is a true retreat, featuring generous space and spa-like amenities.Enjoy the convenience of a first-floor bedroom, ideal for guests or multi-generational living. Step outside to your private oasis in the resort-like backyard, complete with an inviting inground pool, perfect for summer gatherings and relaxation.Located on a beautifully tree-lined street in a peaceful cul-de-sac, this home offers both tranquility and convenience. Don't miss the opportunity to make this luxurious contemporary haven your own!
$775,000
17 JAY DR Randolph, NJ 07869
- Type:
- Single Family
- Sq.Ft.:
- n/a
- Status:
- Active
- Beds:
- 4
- Lot size:
- 1.9 Acres
- Baths:
- 2.10
- MLS#:
- 3925798
ADDITIONAL INFORMATION
This stately 4-bedroom, 2.5-bathroom home is set on nearly 2 acres of landscaped property in one of Randolph's most desirable neighborhoods. Nestled on a quiet cul-de-sac, the home offers privacy, space, and timeless appeal. The welcoming foyer leads to a cozy living room with a wood-burning fireplace and large windows that allow for ample natural light. The heart of the home is the kitchen, which offers great potential, and is adjacent to the formal dining room. Step out onto the large deck overlooking the private backyard ideal for outdoor dining or relaxing. Upstairs, you'll find four generously sized bedrooms, including a primary suite with a walk-in closet and full bath. The home also features a 2-car garage, a full basement with ample storage, and plenty of potential for customization. Located minutes from Morristown's nightlife, restaurants, theaters, and transportation to NYC, this home combines classic style with a convenient location. Don't miss this opportunity! Video tour and floor plans available. Some photos of the kitchen and 3rd bedroom have been virtually remodeled to help you envision their potential design and layout. Make an offer today!
$949,000
1393 SUSSEX TPKE Randolph, NJ 07869
- Type:
- Single Family
- Sq.Ft.:
- 4,730
- Status:
- Active
- Beds:
- 5
- Lot size:
- 1.89 Acres
- Baths:
- 3.10
- MLS#:
- 3924653
ADDITIONAL INFORMATION
WOW!! Brand New HOME with 10 year warranty ready for you to move right in! This home was carefully planned with oversized rooms, wood floors, beautiful lighting and stunning finishes. Adorable front porch welcomes you into this bright home with a HUGE 1st floor office or possible bedroom. Electric car charger in garage. Radiant heat in bathrooms. Large dining room flows right into this picture perfect kitchen. Everything is BRAND new! The inviting living room has an electric fire place, wired for music and access to the back deck. The first floor is complete with a massive pantry and separate laundry room. Easy access to the garage right off the kitchen to make grocery shopping stops a breeze. Upstairs we have 5 bedrooms (2 Primary suites with full bathrooms) The rooms are generous in size and have the same wood floors as downstairs. Make the closets your own with tons of space to spare. There is even an unfinished area that can be used for storage! There is so much natural light but also recessed lighting EVERYWHERE! The basement is MASSIVE, bright, clean and ready for your imagination! Randolph is the PLACE to be and with this home you will be sure to fall in love. A short distant to vibrant Morristown and NJ Transit.
$825,000
17 WINDING WAY Randolph, NJ 07869
- Type:
- Single Family
- Sq.Ft.:
- n/a
- Status:
- Active
- Beds:
- 4
- Lot size:
- 0.61 Acres
- Baths:
- 3.10
- MLS#:
- 3923481
- Subdivision:
- Shongum
ADDITIONAL INFORMATION
Live your best "Lake Life" at 17 Winding Way in the heart of Shongum! This stately 4 BR 3.5 bath colonial is sure to please the active homeowner looking for boating, swimming, fishing and lots of social events at the clubhouse! Can you imagine ending your week with Friday night happy hour, or a progressive dinner, holiday picnics, fireworks, Rocktoberfest and St Patricks Day party to name a few. And If you're just looking for serenity and tranquility and green space this home offers this as well! The warm and welcoming community is sure to captivate you. The 5 star curb appeal will have you at "hello"! The corner lot with plenty of outdoor space and oversized deck is perfect for entertaining al fresco. Indoors find a pristine sun drenched home with gleaming hard wood floors and move in ready! Open floor plan with spectacular flow on level one w/grand family room with floor to ceiling marble fireplace,Formal LR and DR and sliders to deck off oversized Gourmet Chef Kitchen. Find your peace in the primary en suite w/gorgeous bath with shower and jacuzzi tub.There is 1 other ensuite on level two and 2 additional br's and bath. The lower level offers high ceilings a rec room and large storage area perfect for a gym or theatre room down the road. Come fall in love with all this home has to offer. Watch the season's change from your dream home! This one won't last long! Close to Rt 10 shopping ,restaurants and Morris Plains train station for NYC trans.

This information is being provided for Consumers’ personal, non-commercial use and may not be used for any purpose other than to identify prospective properties Consumers may be interested in Purchasing. Information deemed reliable but not guaranteed. Copyright © 2024 Garden State Multiple Listing Service, LLC. All rights reserved. Notice: The dissemination of listings on this website does not constitute the consent required by N.J.A.C. 11:5.6.1 (n) for the advertisement of listings exclusively for sale by another broker. Any such consent must be obtained in writing from the listing broker.
