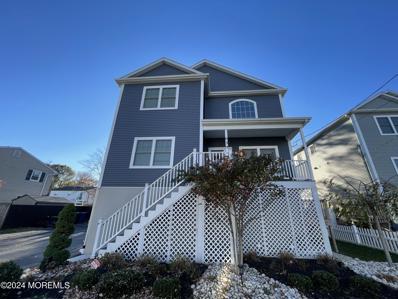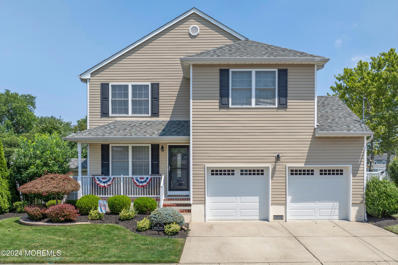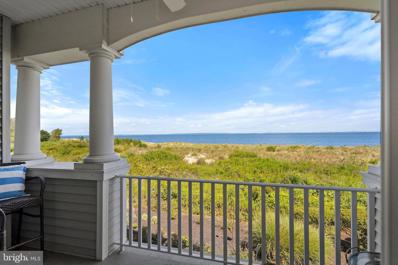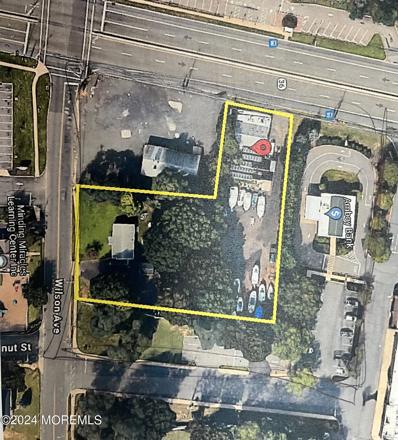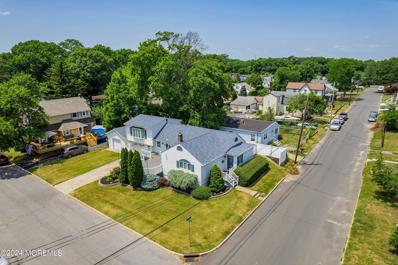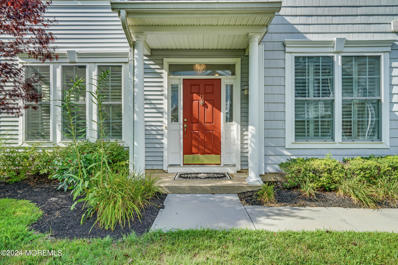Port Monmouth NJ Homes for Rent
The median home value in Port Monmouth, NJ is $581,000.
This is
lower than
the county median home value of $592,600.
The national median home value is $338,100.
The average price of homes sold in Port Monmouth, NJ is $581,000.
Approximately 72.29% of Port Monmouth homes are owned,
compared to 23.52% rented, while
4.19% are vacant.
Port Monmouth real estate listings include condos, townhomes, and single family homes for sale.
Commercial properties are also available.
If you see a property you’re interested in, contact a Port Monmouth real estate agent to arrange a tour today!
- Type:
- Single Family
- Sq.Ft.:
- 2,470
- Status:
- NEW LISTING
- Beds:
- 4
- Lot size:
- 0.17 Acres
- Year built:
- 2020
- Baths:
- 3.00
- MLS#:
- 22432595
ADDITIONAL INFORMATION
Pride of Ownership! Newer Constructed 4 bedroom, 3 bath home! No sparing of details include luxurious features such as coffered ceilings, beautiful espresso hardwood floors, crown molding, etc. Enter the 1st floor living space and enjoy your own private office space/1st bedroom, large living room/dining room combo with recessed 50'' fireplace and spectacular kitchen with a center island/breakfast bar, pendant lights, stainless steel appliances, pot filler and more. Three more bedrooms await you on the second floor, including a master bedroom suite with two walk in closets, a large master bath with double sinks and a beautiful tiled bath with a handheld overhead shower head. Rounding out the home is a beautiful spacious yard with a gazebo and patio and also a large heated pool. Won't last
- Type:
- Single Family
- Sq.Ft.:
- 1,248
- Status:
- NEW LISTING
- Beds:
- 3
- Lot size:
- 0.23 Acres
- Year built:
- 1952
- Baths:
- 2.00
- MLS#:
- 22431365
ADDITIONAL INFORMATION
Welcome to your dream home! This beautifully updated 3-bedroom, 2-bathroom ranch offers the perfect blend of modern comfort and outdoor tranquility. Step inside to discover an inviting open floor plan, where the living room features a cozy wood-burning fireplace, perfect for gatherings or quiet evenings at home. The heart of this home is the stunning modern kitchen, complete with a generous center island, sleek cabinetry, and ample counter space, making it a chef's delight. Adjacent to the kitchen, you'll find a versatile office space, ideal for remote work or study. Step outside to your backyard oasis, designed for nature lovers and entertainers alike. The customized hardscaping boasts elegant paver patios and a welcoming firepit, creating a serene environment for evening gatherings under the stars. Located in the desirable Port Monmouth area, this home is just minutes from local beaches, parks, and waterfront activities. Don't miss this opportunity to own a slice of paradiseschedule your private showing today!
- Type:
- Single Family
- Sq.Ft.:
- n/a
- Status:
- Active
- Beds:
- 4
- Year built:
- 2009
- Baths:
- 3.00
- MLS#:
- 22429815
ADDITIONAL INFORMATION
This beautiful home with incredible curb appeal features 4 bedrooms and 2.5 bathrooms. Upon entry, you're greeted by a spacious living area that seamlessly flows into the dining room. The large, newer kitchen opens to the family room, creating a perfect space for entertaining. The first floor also includes a half bath. Upstairs, you'll find a large master bedroom with its own full bathroom, along with three additional spacious bedrooms and another full bathroom along with the laudry room. The resort-style backyard is a true oasis, boasting a stunning inground pool, beautifully landscaped areas, a firepit with paver surround, and a huge deck, all within a fully fenced yard - ideal for hosting gatherings and enjoying outdoor living.
- Type:
- Townhouse
- Sq.Ft.:
- 3,000
- Status:
- Active
- Beds:
- 4
- Year built:
- 2004
- Baths:
- 4.00
- MLS#:
- NJMM2003116
- Subdivision:
- Port Monmouth
ADDITIONAL INFORMATION
Discover the epitome of shoreline living at 44 Golden Eye Ln, a breathtaking home situated in the serene community of Port Monmouth. This magnificent residence features 11 rooms, 4 spacious bedrooms and 3.5 pristine bathrooms encompassing over 3,000 square feet of beautifully designed living space, perfect for those who appreciate comfort. The interior is a blend of modern sophistication and cozy charm. The bright and airy kitchen, adorned with white cabinetry, opens to a breakfast nook with sliders that lead to a deck, perfect for morning coffee while enjoying the Sandy Hook Bay breeze. The family room is a true centerpiece, featuring floor-to-ceiling windows that invite natural light and a gas fireplace that adds warmth and ambiance. Wake up each morning in the expansive primary suite, where stunning views of the Sandy Hook Bay and the iconic NYC skyline greet you. Hardwood floors grace the main level, while plush rugs provide comfort in the bedrooms. Convenience is key with direct access to the garage from within the home. Outside, indulge in the array of amenities designed for a luxurious lifestyle. Enjoy direct bay front access and unwind at the clubhouse, take a dip in the pool, relax in the hot tub, or stay active in the well-equipped gym area. A scenic walkway leads directly to the beach, offering endless opportunities for seaside enjoyment. The location of this home is unparalleled. The NYC ferry provides an effortless commute, while Red Bank offers premier shopping and dining experiences. Explore the natural beauty and recreational opportunities at Middletown parks and the Henry Hudson Trail, featuring 9 miles of paved pathways perfect for biking or leisurely walks. Golf enthusiasts will find nearby courses to enjoy, and the pristine Sandy Hook beach is just a short drive away. Embrace the coastal lifestyle at 44 Golden Eye Ln. Schedule a private tour today and experience the tranquility and luxury of this exceptional shoreline home.
- Type:
- General Commercial
- Sq.Ft.:
- 4,294
- Status:
- Active
- Beds:
- n/a
- Lot size:
- 0.99 Acres
- Year built:
- 1948
- Baths:
- MLS#:
- 22423329
ADDITIONAL INFORMATION
Two adjacent lots being sold together consisting of approximately .99 +/- of an acre. The first lot has 75 (+/-) feet of frontage on Route 36 by 150 (+/-) feet of depth and a lot on Wilson Avenue which has 130 (+/-) feet of frontage with 245 (+/-) feet of depth. There are two buildings on the property, the first consists of a 920 (+/-) sf three bedroom ranch home with a basement on a large open lot currently used for storage of boats. The second building is a commercial building consisting of 3,374 (+/-) sf on Route 36 which is being used by the owner as a boat retail use, shop area/garage and 2 bedroom apartment. The two lots are being sold together. Unique exposure and access to both Wilson Avenue and Route 36, ideal for owner/user or development. Valuable B3 zoning for both lots This is a sale of property is not a sale of the business operating there now.
- Type:
- Single Family
- Sq.Ft.:
- 1,776
- Status:
- Active
- Beds:
- 3
- Lot size:
- 0.17 Acres
- Year built:
- 1934
- Baths:
- 2.00
- MLS#:
- 22418058
- Subdivision:
- Harmony Heights
ADDITIONAL INFORMATION
PRICE REDUCED! Welcome to your immaculate 3-bedroom, 2-bathroom oasis nestled on a spacious corner lot. This meticulously updated home boasts a NEW ROOF, WHITE VINYL FENCE, and DECK, and a FRESHLY PAINTED INTERIOR, a RENOVATED KITCHEN, complete with contemporary finishes, UPDATED AIR CONITIONING UNIT, FURNACE and HOT WATER HEATER. Inside, discover the charm of laminate wood flooring throughout for effortless maintenance. The main living area features abundant natural light streaming through a large bay window, creating a warm and inviting atmosphere. Storage is no issue with ample closet space and not one, but 2 GARAGES — perfect for your vehicle and additional storage needs. One year HOME WARRANTY is provided to the buyer of the home. Step outside onto your deck, ideal for relaxing or entertaining, and benefit from the included portable awning for added comfort. Conveniently located close to shopping and just a short drive from the beach, this home offers both comfort and lifestyle. Don't miss out on the opportunity to own this turnkey property that truly stands out. Schedule your showing before it's gone! This home will not disappoint!
- Type:
- Single Family
- Sq.Ft.:
- 2,380
- Status:
- Active
- Beds:
- 3
- Lot size:
- 0.02 Acres
- Year built:
- 2004
- Baths:
- 4.00
- MLS#:
- 22417430
- Subdivision:
- Dunes @ Shoal Harbour
ADDITIONAL INFORMATION
COMPLETELY REDONE - Move right in! Top of the Line upgrades throughout in this 3 BR, 3.5 Bath END UNIT Townhome in the highly sought Dunes@Shoal Harbor - NYC Commuters are minutes to the NYC FAST FERRY. Features include brand new HVAC and tankless hot water heater just replaced! Hand distressed engineered hardwood floors, kitchen w/ wood mode cabinetry and commercial grade Thermador appliances. Marble countertops, breakfast bar, custom crown moldings, all NEW renovated & redesigned Baths. First floor office, triple Anderson sliders to landscaped patio. Primary BR Suite - stunning bath w/ Multi-Jet Glass Shower, Custom Shelving in every Closet, 3 panel solid core Craftsman doors, LED recessed lighting, Plantation Shutters and more! Pool, clubhouse with gym and beach are steps away. THIS IS IT!

All information provided is deemed reliable but is not guaranteed and should be independently verified. Such information being provided is for consumers' personal, non-commercial use and may not be used for any purpose other than to identify prospective properties consumers may be interested in purchasing. Copyright 2024 Monmouth County MLS
© BRIGHT, All Rights Reserved - The data relating to real estate for sale on this website appears in part through the BRIGHT Internet Data Exchange program, a voluntary cooperative exchange of property listing data between licensed real estate brokerage firms in which Xome Inc. participates, and is provided by BRIGHT through a licensing agreement. Some real estate firms do not participate in IDX and their listings do not appear on this website. Some properties listed with participating firms do not appear on this website at the request of the seller. The information provided by this website is for the personal, non-commercial use of consumers and may not be used for any purpose other than to identify prospective properties consumers may be interested in purchasing. Some properties which appear for sale on this website may no longer be available because they are under contract, have Closed or are no longer being offered for sale. Home sale information is not to be construed as an appraisal and may not be used as such for any purpose. BRIGHT MLS is a provider of home sale information and has compiled content from various sources. Some properties represented may not have actually sold due to reporting errors.
