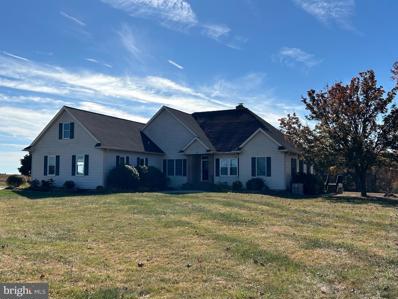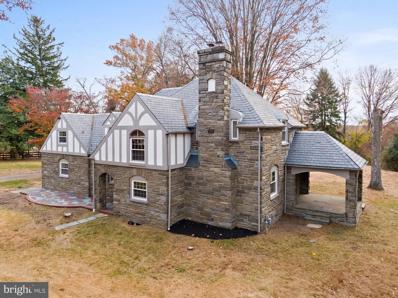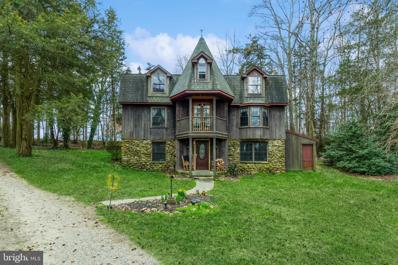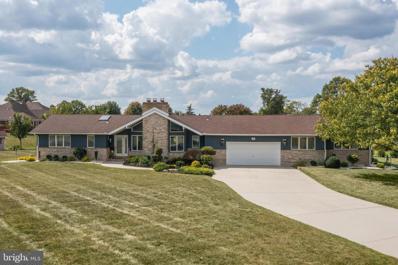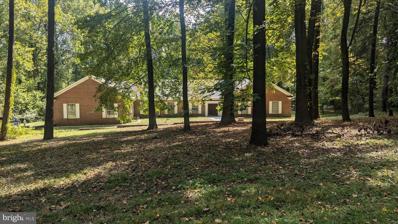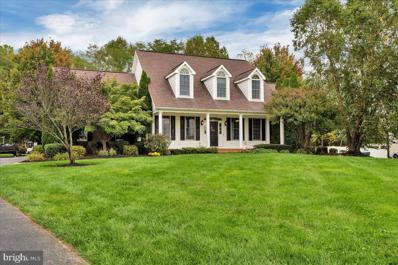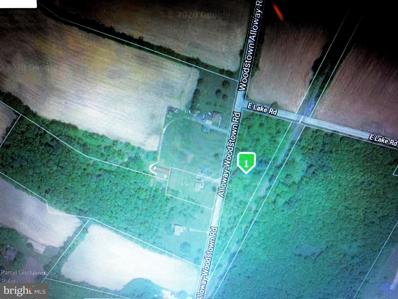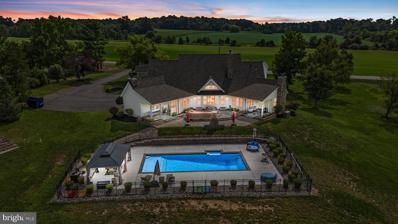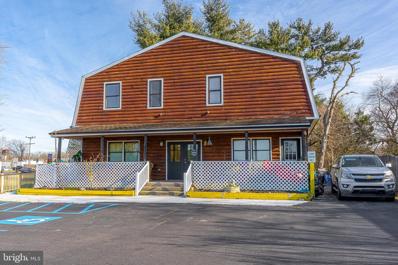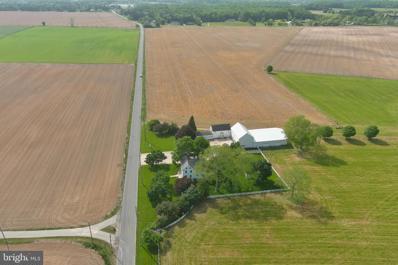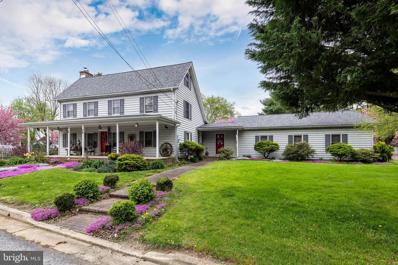Pilesgrove NJ Homes for Rent
The median home value in Pilesgrove, NJ is $425,000.
This is
higher than
the county median home value of $236,500.
The national median home value is $338,100.
The average price of homes sold in Pilesgrove, NJ is $425,000.
Approximately 84.94% of Pilesgrove homes are owned,
compared to 9.44% rented, while
5.63% are vacant.
Pilesgrove real estate listings include condos, townhomes, and single family homes for sale.
Commercial properties are also available.
If you see a property you’re interested in, contact a Pilesgrove real estate agent to arrange a tour today!
- Type:
- Single Family
- Sq.Ft.:
- 1,982
- Status:
- NEW LISTING
- Beds:
- 3
- Lot size:
- 2.47 Acres
- Year built:
- 1997
- Baths:
- 3.00
- MLS#:
- NJSA2012904
- Subdivision:
- None Available
ADDITIONAL INFORMATION
Rural home in the heart of Salem countyâs farmland. This 3-bedroom, 2.5-bathroom home sits crested hilltop overlooking the farms of Pilesgrove Township. A private flag lot property with views in most all directions. From the rear sunroom and deck, you can enjoy morning coffees, catching some sun, and evening relaxation while overlooking the neighboring wildlife. Over 2 acres of open space to enjoy time outdoors. Plenty of storage with a bonus room over the garage and garages on both the first level and in the walkout basement. The basement provides a perfect platform for a bonus finished space as well with a multitude of options for use. Efficient foam insulation in the entire attic and fuel free geothermal HVAC system will cut utility costs. A newer roof with lots of sun exposure would be perfect for solar which would cut utility costs even more. Hardwood flooring throughout most of the homes open floor plan. With so much to offer this home is a must see. Open house is scheduled for the 23rd of November. This home wonât last long, schedule your appointment today.
$675,000
1298 Route 40 Pilesgrove, NJ 08098
- Type:
- Single Family
- Sq.Ft.:
- 3,336
- Status:
- NEW LISTING
- Beds:
- 4
- Lot size:
- 3.01 Acres
- Year built:
- 1950
- Baths:
- 4.00
- MLS#:
- NJSA2013026
- Subdivision:
- None Available
ADDITIONAL INFORMATION
Discover your dream home with this beautifully updated Tudor nestled on 3 acres of land. From the moment you arrive, youâll be captivated by its charm and curb appeal. Step into the grand foyer and admire the elegant curved staircase and gleaming hardwood floors that flow seamlessly throughout the home. To the right, a cozy family room awaits, featuring a wood-burning stove surrounded by stone and custom built-ins. This space leads to a dining area, perfectly situated next to the exquisite kitchen. The chefâs kitchen boasts stainless steel appliances, soft-close cabinets, stunning countertops, a coordinating backsplash, and a convenient breakfast barâperfect for casual dining or entertaining. The main level also offers two versatile bonus rooms and a stylish powder room. One bonus room is ideal for an office or additional pantry, while the other is perfect for a game room, gym, or secondary family roomâendless possibilities! Upstairs, youâll find the primary bedroom with an en-suite bathroom featuring a tiled shower, a princess suite with its own full bathroom, two additional bedrooms, and a convenient laundry room. The unfinished basement provides ample storage space, while the outdoor amenities elevate this property to the next level. Relax on the porch just off the family room, enjoy the gazebo, and take advantage of the shed and an additional building, perfect as a workshop. This home has been thoughtfully updated with a new septic system, new HVAC systems, electrical panel, and nearly all-new windows for modern efficiency and comfort. Donât miss your chance to own this exquisite property. Schedule a tour today!
- Type:
- Single Family
- Sq.Ft.:
- 2,248
- Status:
- NEW LISTING
- Beds:
- 4
- Lot size:
- 12.94 Acres
- Year built:
- 1970
- Baths:
- 3.00
- MLS#:
- NJSA2013012
- Subdivision:
- None Available
ADDITIONAL INFORMATION
PRICE IMPROVED !!! PLEASE DO NOT DIVE DOWN THE DRIVE WAY , with out an appointment .Come and restore your dream home. Over 12 Acres. Being sold strictly as is is. Buyer responsible for any and all repairs and certificates. By combining modern amenities with rustic charm, you can create a comfortable and inviting farmhouse that embraces the beauty of country living. The land surrounding this home will not disappoint.! Bring your farm animals or apply for a variance. Home is set back from the road. Cross over the stream and see the ducks playing in the water. Home does needs updating but the charm and wood create the home type you are looking for. Contingent upon seller finding suitable housing.
- Type:
- Single Family
- Sq.Ft.:
- 2,480
- Status:
- Active
- Beds:
- 4
- Lot size:
- 0.99 Acres
- Year built:
- 1988
- Baths:
- 4.00
- MLS#:
- NJSA2012802
- Subdivision:
- Laurel Hills
ADDITIONAL INFORMATION
Absolutely STUNNING ranch home with TWO primary BRs â ideal for multi-generational living! This eye-catching home is situated on a .99-acre corner lot in sought after Laurel Hills & boasts meticulous landscaping, premium, 7â vertical board & batten vinyl siding (2022), architectural shingle roof (2017), an attached 2-car garage w/pull-down attic stairs, an oversized driveway, & excellent curb appeal. The entry foyer is graced with custom shadowbox molding while newer hardwood floors (Eastern Brookhaven, 3/4â White Oak, 2022) run seamlessly throughout. Let your eyes gaze upward to admire the impressive, vaulted ceiling in the combined family & dining rooms! The custom woodwork, ceiling fans & dimmable recessed lighting are truly the focal point of this incredible space! A floor-to-ceiling, brick, gas, fireplace is a handsome centerpiece to the wall of windows on either side. The fireplace mantel is salvaged/reclaimed, hand-hewn, white pine from a 19th century cabin in PA - it is truly one-of-a-kind! The formal dining room features a second wall of windows as well as access to the 24âx18â rear Trex deck for additional dining & entertainment space. WOW! The show-stopper kitchen is very well-appointed! A 25â continuous run of gorgeous quartz countertops really highlights the depth of this space and allows for breakfast bar, eat-in seating across from the double door pantry. This kitchen is equipped w/professional-grade, THOR brand, stainless steel appliances which include a 48â, 6-burner, gas range with double oven & SS hood, a 24â microwave drawer, dishwasher, & a counter-depth armoire refrigerator. Replacement windows, recessed & pendant lighting, full-walls of attractive textured porcelain, brick-style tile, and the crispness of Schrock Entra maple cabinetry in âCoconutâ, and loads of counter space for food prep, are sure to impress. Keep going to the sunniest room of all, the formal living room which boasts a separate entrance via large sliding glass doors to the rear yard, floor-to-ceiling windows, recessed lighting, & a modern ceiling fan. Just beyond the LR youâll find the larger of this homeâs two Primary bedroom suites. This luxuriously sized bedroom is complete with a corner electric fireplace, a 10âx9â custom walk-in closet w/built-in storage & linen closet, & a beautiful en-suite bath. The primary bath offers a vaulted skylight, a 72â antique oak, double vanity (marble), separate water-closet, marble diamond mosaic floor tile, a large stall shower w/custom glass door, tile bench, custom tile niches, porcelain wall-tile, and marble mosaic floor tile. Back across the foyer and down the hall, youâll find a bright, full hall bath with vaulted ceiling and skylight complete with matte porcelain floor tiles, marble vanity, & a tub/shower finished w/white, ceramic subway tile. Bedroom 2 is a potential second primary bedroom boasting a 10âx3â walk-in closet, & a private, full bath w/attractive spa glass tile shower & custom glass door. Bedroom 3 has two walls of large windows & a deep closet w/attic access, while bedroom 4 has a mirrored double closet & 7â window overlooking the rear yard. A 12âx6â combination laundry room & powder room w/pocket door are adjacent to the kitchen and complete the main floor. A full, unfinished, dry basement is an incredible space w/amazing potential to be finished for a full lower level of additional living space, or just utilize it for storage galore. Outside, youâll enjoy watching the sun set from your backyard gazebo or deck; Two large storage sheds (18âx12â & 20âx10â) are in wonderful condition for storage or hobby-use. Additional features include: Anderson windows & sliders throughout (ex. Kitchen), Newer high-efficiency Carrier HVAC system (2015), newer hot water tank (2020), newer roof (2017), newer siding (2022), newer 1,000 gallon cement septic tank w/effluent filter, risers & steel lid, distribution-box (2022), & full-home reno 2022.
$765,000
20 Holly Lane Pilesgrove, NJ 08098
- Type:
- Single Family
- Sq.Ft.:
- 3,996
- Status:
- Active
- Beds:
- 4
- Lot size:
- 2.45 Acres
- Year built:
- 1988
- Baths:
- 3.00
- MLS#:
- NJSA2012218
- Subdivision:
- Laurel Hills
ADDITIONAL INFORMATION
Lovely Expanded 4-bedroom, 3-full bath brick ranch, located in Pilesgrove Township. This one-floor living, just under 4000sq-ft, may be accommodating to a growing family and grand entertaining or simply a peaceful retreat all on 2.45 +/- acres. The home has so much to offer including a home office, main floor laundry room, family room fireplace, finished basement, and attached oversized garage. Other features include: 400 amp service for all brand new (2023) gas (2 zone) heat, duct work and HEPA air, new well pump (2023), water treatment system, 10,000 watt generator (2020), partially covered 500 square foot deck overlooking 1 acre back yard protected by woods, perfect for al fresco dining and entertainment. Also featuring 10 year new roof, Quaker Maid cabinetry with 500 cubic foot pantry, Monarch pool table in extended dual basement, hot tub and and dressing closet in master bath. Add your personal touches and make this home your own!
$639,900
355 Auburn Road Pilesgrove, NJ 08098
- Type:
- Single Family
- Sq.Ft.:
- 3,228
- Status:
- Active
- Beds:
- 4
- Lot size:
- 1.88 Acres
- Year built:
- 2003
- Baths:
- 3.00
- MLS#:
- NJSA2012336
- Subdivision:
- None Available
ADDITIONAL INFORMATION
This stunning custom home sits on nearly two acres of beautifully landscaped property. The main level boasts a gorgeous kitchen featuring granite countertops and stainless steel appliances. The first-floor primary suite includes a luxurious master bath. A large sunroom offers serene views of the peaceful backyard, while hardwood floors run throughout the home, making it truly move-in ready. The inviting first floor boasts two fireplaces, perfect for cozy evenings. Upstairs, you'll find two bedrooms connected by a computer nook, along with a spacious fourth bedroom.
- Type:
- Land
- Sq.Ft.:
- n/a
- Status:
- Active
- Beds:
- n/a
- Lot size:
- 3.01 Acres
- Baths:
- MLS#:
- NJSA2011948
ADDITIONAL INFORMATION
PRETTY IN PILESGROVE! This great 3+ acre building lot offers a country setting but is conveniently located near great schools and the town. Buyer is responsible for obtaining Township approvals for development of this property. If you desire to build a home on a lovely country lot that offers the convenience of the local town just down the road, put us on your viewing listing to see what we have to offer YOU!!!
$989,000
81 Stewart Road Pilesgrove, NJ 08098
- Type:
- Single Family
- Sq.Ft.:
- 4,276
- Status:
- Active
- Beds:
- 4
- Lot size:
- 6.19 Acres
- Year built:
- 2001
- Baths:
- 4.00
- MLS#:
- NJSA2011794
- Subdivision:
- None Available
ADDITIONAL INFORMATION
Absolutely STUNNING!! Experience unparalleled CUSTOM luxury in this exquisite residence, nestled on a sprawling 6 acre country estate. Spanning over 4,000 square feet of finished space beautifully landscaped grounds, this home offers a unique blend of privacy and sophistication. Upon your arrival this exquisite property will capture you from the curb with it's impressive front porch with dramatic ceilings and truly custom architectural design. Sitting on the inviting front porch, you can enjoy the view of the countryside with acres and acres of preserved farmland! Step inside to find the most inviting floor plan with custom finishes throughout. The warm hardwoods are flawless and span the formal living and dining rooms, foyer and kitchen. The updated gourmet kitchen is just gorgeous and incredibly well designed for the culinary enthusiast and those who love to entertain! Featuring stainless steel appliances and beautiful granite countertops...Truly the Heart of the home! The living room offers soaring ceilings coupled with oversized windows that allow natural light to fill the space. With custom built-ins and a gorgeous fireplace for those cool fall and winter nights, the living room is a real masterpiece. There is a generous-sized first-floor office that sits ajacent to a sitting/dining area. This home is PERFECT for entertaining, there is plenty of space to dine, and the open floor plan allows you to see right into the oversized family room. With high ceilings and another fireplace, this room is perfect for relaxing. This home has plenty of windows which make each room airy and bright. There is a half bathroom and laundry room on the first floor as well. Just when you thought it couldn't get any better, there is a stunning first-floor primary bedroom. Step inside to appreciate the stunning chandeliers and an expansive room with a fireplace to cozy up to. The primary bedroom also features a sitting area, two walk-in closets, and an upgraded primary bathroom. Featuring a double sink vanity, a deep jacuzzi tub, a separate shower, and a touchless heated toilet, the bathroom is a testament to sophistication. Offering a seamless blend of modern functionality and classic style, this suite has custom upgrades and features to appreciate and enjoy. Upstairs, three generously sized bedrooms await, ensuring that everyone in the family enjoys their own private retreat. There are also two full bathrooms on the second floor. Downstairs, the finished basement is a haven for leisure and entertainment, providing a versatile space for gatherings with a game room, a gym area, and extra storage. A 2-car garage adds convenience to your daily routine, but the true allure of this property lies in its expansive 6+-acre grounds. An immaculate, brand-new in-ground saltwater pool promises relaxation and recreation on hot summer days, while a charming barn with horse stables adds an element of rustic charm, making this property ideal for equestrian enthusiasts. There is a lovely patio with a built-in BBQ grill and custom firepit. With a new roof, this home is not only a masterpiece of design but also a testament to practicality and peace of mind. This exquisite estate is now ready for its new owner, beckoning to those who appreciate the finer things in life. Don't miss the opportunity to make this dream property your own. Schedule a viewing today and step into a world of luxury, style, and serenity. Your dream home awaits.
$414,900
22 Green Street Pilesgrove, NJ 08098
- Type:
- Single Family
- Sq.Ft.:
- 3,200
- Status:
- Active
- Beds:
- 2
- Lot size:
- 0.27 Acres
- Year built:
- 1997
- Baths:
- 2.00
- MLS#:
- NJSA2011790
- Subdivision:
- None Available
ADDITIONAL INFORMATION
Embark on your next entrepreneurial adventure with this versatile 1,600 sqft commercial/retail space, formerly home to an eclectic mix of businesses from an antique store and ice cream shop to a pet grooming service. Positioned strategically for high visibility along Route 40 and mere moments away from the lively Cowtown Rodeo, bustling Flea Market, and the much-loved Salem County Fair Grounds, the potential for this space is boundless, eager to transform into a thriving office or retail outlet. The space is complete with a full bathroom and access to eight parking spots, along with an expansive 1,200 sqft of clean, dry storage space in the basement, ready to adapt to your business needs. But the opportunity doesn't end there! Positioned above this commercial haven is a spacious 2 bedroom, 1 bath residential unit spanning another 1,600 sqft. With private entry and a secure, enclosed staircase leading to the substantial living quarters, this apartment features a generous family room, inviting living room, well-appointed kitchen, two serene bedrooms, a full bathroom, and an ample storage room. The inclusion of a washer, dryer, and all other appliances adds to the convenience. Recently installed new Heating system. Whether choosing to inhabit the stone's throw away from your work or opting to rent it out to gain added income, this property is a unique blend of business dynamism and residential comfort. Ready to realize your vision for success? This property awaits your inspiration.
$2,750,000
266 Whig Lane Road Pilesgrove, NJ 08098
- Type:
- Single Family
- Sq.Ft.:
- 2,368
- Status:
- Active
- Beds:
- 4
- Lot size:
- 68.73 Acres
- Year built:
- 1840
- Baths:
- 2.00
- MLS#:
- NJSA2010870
- Subdivision:
- None Available
ADDITIONAL INFORMATION
Picture-Perfect Farm. Check out this immaculate 68.73 +/- acre "rare-find" property with 2-story, 4 bedroom, 1 1/2 bath classic farmhouse, wagon shed/office, barn (metal roof), smoke house and panoramic pond. The outbuildings are in excellent condition with an abundant amount of storage space, offices and parking for your machinery and equipment. The farmhouse has stunning hardwood floors, an eat-in kitchen with stainless steel appliances, spacious full bathroom with jacuzzi tub, two (2) fireplaces and sunroom. The property is offers road frontage on two roads - Whig Lane (2787 +/- feet) and Layton Road (1255 +/- feet) and is located in the AR-1 zoning district - agricultural and development possibilities. The soil types are predominantly Downer-Galestown and Chillum Silt loam. Property includes block 20, lots 5 and 5QFarm and block 43, lot 4. Wildlife abound - white tail deer, wild turkeys and Canadian geese. Property being sold in "As Is" condition. Buyer responsible for rollback taxes, if applicable. Sellers would prefer to sell the property with a life estate. Great location - minutes to I-295 (exit 10), SR 55, NJ Turnpike (exit 2) and DE/PA bridges. Current farmer would have a right to harvest crops.
$420,000
30 Main Street Pilesgrove, NJ 08098
- Type:
- Single Family
- Sq.Ft.:
- 2,361
- Status:
- Active
- Beds:
- 3
- Lot size:
- 1.13 Acres
- Year built:
- 1906
- Baths:
- 2.00
- MLS#:
- NJSA2010708
- Subdivision:
- None Available
ADDITIONAL INFORMATION
Charming 3 bedroom 1.5 bathrooms situated on just over an acre in beautiful Pilesgrove Township in a country setting. This home features a front porch that welcomes you home. Curl up and relax on a chilly night by the cozy wood burning stove with a beautiful handmade stone fireplace surround. Enjoy the timeless beauty of Wood Floors. This home features solid wood interior doors throughout. Large working kitchen with double ovens make it easy to host your next holiday meal in the spacious dining room. The dining room is open to the living room which is a great space for entertaining. The office features scenic backyard views. There is a secondary entrance to the mudroom off the garage. The main bedroom offers a large Walk-in Closet. Access the attic through the main bedroom for more storage. The two additional bedrooms are spacious and offer generous sized closets. The two car attached garage adds additional storage. This home also includes an underground electric pet fence. The backyard is paradise. Relax on the deck and enjoy your open backyard. This home has it all. Move right into this roomy, immaculate and gorgeous home. Schedule your private showing! Located in an area that is an easy commute to major highways and bridges to access Delaware and Philadelphia.
© BRIGHT, All Rights Reserved - The data relating to real estate for sale on this website appears in part through the BRIGHT Internet Data Exchange program, a voluntary cooperative exchange of property listing data between licensed real estate brokerage firms in which Xome Inc. participates, and is provided by BRIGHT through a licensing agreement. Some real estate firms do not participate in IDX and their listings do not appear on this website. Some properties listed with participating firms do not appear on this website at the request of the seller. The information provided by this website is for the personal, non-commercial use of consumers and may not be used for any purpose other than to identify prospective properties consumers may be interested in purchasing. Some properties which appear for sale on this website may no longer be available because they are under contract, have Closed or are no longer being offered for sale. Home sale information is not to be construed as an appraisal and may not be used as such for any purpose. BRIGHT MLS is a provider of home sale information and has compiled content from various sources. Some properties represented may not have actually sold due to reporting errors.
