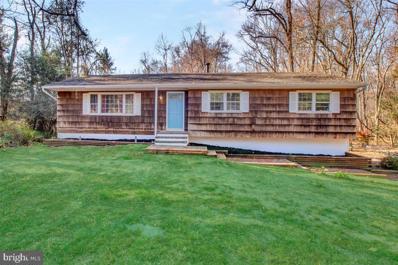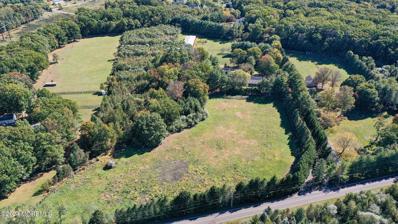Perrineville NJ Homes for Rent
The median home value in Perrineville, NJ is $964,138.
The national median home value is $338,100.
The average price of homes sold in Perrineville, NJ is $964,138.
Perrineville real estate listings include condos, townhomes, and single family homes for sale.
Commercial properties are also available.
If you see a property you’re interested in, contact a Perrineville real estate agent to arrange a tour today!
- Type:
- Single Family
- Sq.Ft.:
- 1,486
- Status:
- NEW LISTING
- Beds:
- 3
- Lot size:
- 0.5 Acres
- Year built:
- 1977
- Baths:
- 2.00
- MLS#:
- NJMM2003210
- Subdivision:
- N/A
ADDITIONAL INFORMATION
Unlimited Potential is possible with this 3 bed/2bath Ranch!The elusive raised ranch is finally available in sought after Millstone! Opportunities here to make this the perfect model home-A great layout now can easily create the perfect open floor plan!Total privacy in the backyard w/acreage beyond perfect for entertaining-the deck overlooks a inground pool+space for firepit There is a walkout basement that could be huge game room/mancave+the second room an office or playroom- laundry area w/plenty of space for kitchenette-walk to 2car garage-upstairs large kitchen dining area perfect space for redesign-opens to family room w/custom woodwork on vaulted ceiling-Very cozy-just add stonewall +fireplace-Hall leads to 3 large bedrooms+2 improved baths-All hardwood floors! Fix up+value is there
- Type:
- Land
- Sq.Ft.:
- n/a
- Status:
- Active
- Beds:
- n/a
- Lot size:
- 9.24 Acres
- Baths:
- MLS#:
- 22430765
ADDITIONAL INFORMATION
Discover a unique opportunity on 9.24 farm-assessed acres, offering endless possibilities for agriculture, development, and income production. This property features a 10,000 sq. ft. state-of-the-art agricultural building, fully equipped with electric, water, and gas, and designed with R-17 insulation. The building includes 6'' concrete flooring with a specialized drainage system throughout, and its 17+ ft. ceilings allow for up to 16 grow rooms. An oversized garage door provides convenient access for large equipment. This versatile estate is a rare find, combining modern farming facilities, flexible zoning, and a serene rural setting. It's an exceptional opportunity for agricultural enthusiasts, investors, and developers alike.
$2,899,900
23 Roberts Road Perrineville, NJ 08535
- Type:
- Single Family
- Sq.Ft.:
- 7,000
- Status:
- Active
- Beds:
- 7
- Lot size:
- 16 Acres
- Baths:
- 7.00
- MLS#:
- 22430529
ADDITIONAL INFORMATION
Introducing a one-of-a-kind, SUB-DIVIDABLE expansive EQUESTRIAN estate set on 16 acres of serene, farm-assessed land. This unique property features a meticulously crafted home, offering a blend of luxury, functionality, and space. The main residence, an elegant 5 bedroom, 4.5 bathroom full-brick home, provides a grand living experience. The property greets you with a circular driveway leading to a stately stone porch and front-entry mudroom. Once inside, you are met with soaring vaulted ceilings in both the living room and kitchen, creating an airy, open atmosphere. The two-story eat-in kitchen, complete with stone accents, exposed wood beams, and granite countertops, exudes both charm and practicality. Outfitted with top-tier Wolf, Miele, and Sub-Zero appliances, the kitchen also features double sinks and a commercial-grade exhaust system, making it perfect for the home chef. The home's grandeur extends to the oversized Florida sunroom, a tranquil space that invites natural light and serves as a perfect spot to unwind. The living room features a gas fireplace for cozy evenings, while the primary bedroom offers an elegant retreat with its vaulted ceilings. A luxurious marble half bath enhances the home's opulence. Comfort is assured with a seven-plus zone forced hot air and central AC system, ensuring ideal climate control throughout the year. For added living space, the fully finished walk-out basement is a perfect mother/daughter setup, complete with a bedroom, full bath, and laundry room. The basement opens out to the estate's stunning backyard, where an inground 75,000-gallon saltwater pool offers the ultimate escape. The backyard is perfect for outdoor entertaining, with a summer kitchen and a brick pergola with an overhang providing ample space for gatherings. The additional agricultural dwelling complements the estate beautifully, featuring high ceilings. two bedrooms, two bathrooms, a 4 car garage, separate septic, and laundry facilities. The privacy and comfort it offers make it ideal. Additionally, the property caters to equestrian enthusiasts, boasting 12 stalls in a barn complete with an attic and loft above the stalls. For those seeking even more space, a 10,000-square-foot agricultural warehouse and a 3,000-square-foot mushroom greenhouse are situated on a second lot at 19 Roberts Road, providing incredible versatility for agricultural or business use. This estate also includes a 7-car garage offering added convenience and security. With two full kitchens, hardwood floors, a Florida sunroom, and vaulted ceilings throughout, every detail of this property speaks to refined living. The property's long private driveway enhances its seclusion, while the home's front entrance offers a stunning welcome with its stone porch and circular drive. Altogether, this magnificent estate boasts a total of 7 bedrooms across two homes, an impressive array of outdoor and indoor living spaces, and a wealth of functional amenities. Whether you envision multi-generational living, space for business operations, or simply a private retreat, this estate provides endless possibilities and the pinnacle of luxurious country living.
© BRIGHT, All Rights Reserved - The data relating to real estate for sale on this website appears in part through the BRIGHT Internet Data Exchange program, a voluntary cooperative exchange of property listing data between licensed real estate brokerage firms in which Xome Inc. participates, and is provided by BRIGHT through a licensing agreement. Some real estate firms do not participate in IDX and their listings do not appear on this website. Some properties listed with participating firms do not appear on this website at the request of the seller. The information provided by this website is for the personal, non-commercial use of consumers and may not be used for any purpose other than to identify prospective properties consumers may be interested in purchasing. Some properties which appear for sale on this website may no longer be available because they are under contract, have Closed or are no longer being offered for sale. Home sale information is not to be construed as an appraisal and may not be used as such for any purpose. BRIGHT MLS is a provider of home sale information and has compiled content from various sources. Some properties represented may not have actually sold due to reporting errors.

All information provided is deemed reliable but is not guaranteed and should be independently verified. Such information being provided is for consumers' personal, non-commercial use and may not be used for any purpose other than to identify prospective properties consumers may be interested in purchasing. Copyright 2024 Monmouth County MLS


