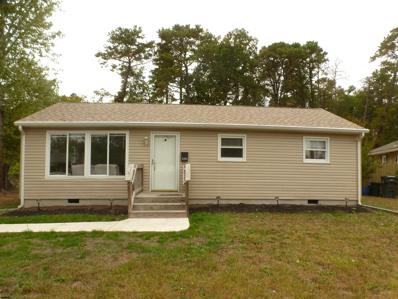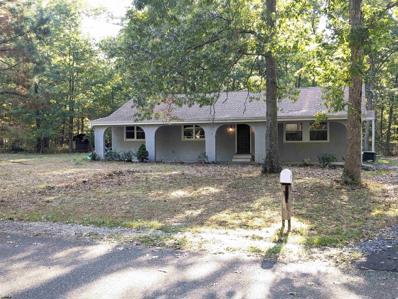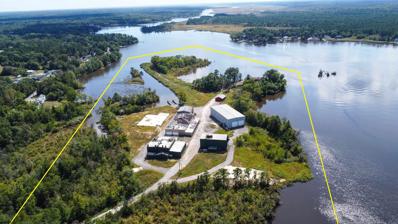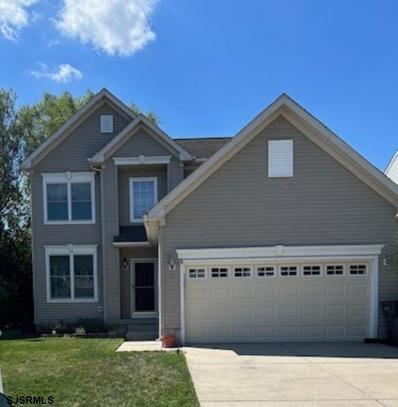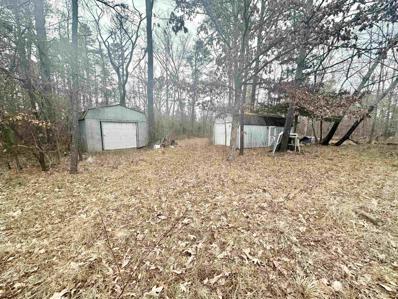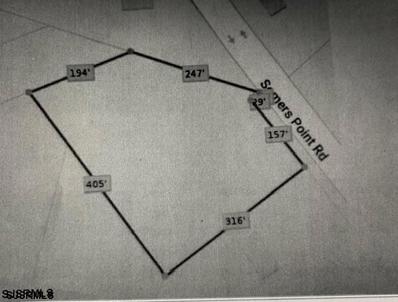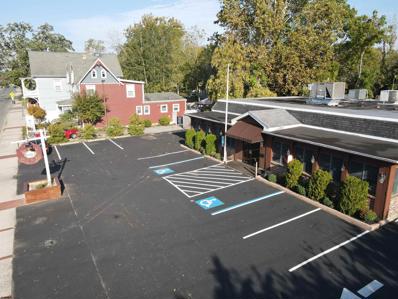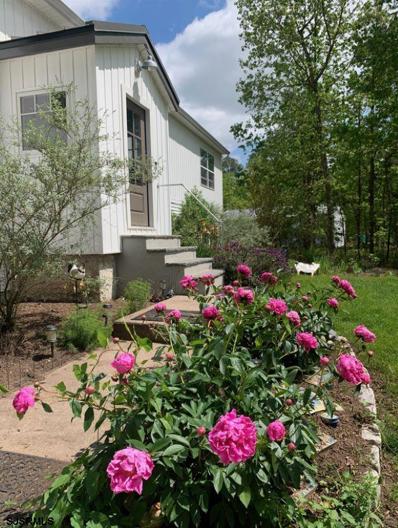Mays Landing NJ Homes for Rent
- Type:
- Other
- Sq.Ft.:
- 1,890
- Status:
- Active
- Beds:
- 3
- Lot size:
- 0.18 Acres
- Year built:
- 2006
- Baths:
- 2.00
- MLS#:
- NJAC2014668
- Subdivision:
- Tavistock At Mays La
ADDITIONAL INFORMATION
152 Marucci Pl, located in the sought-after 55+ community of Tavistock in Mays Landing, offers a comfortable and spacious layout perfect foreasy living. This charming home features two bedrooms and two full baths on the first floor, making single-level living a breeze. The open floorplan seamlessly connects the kitchen, dining area, and great room, creating a welcoming space for both daily life and entertaining. A cozy Florida room with a fireplace adds to the home’s charm, providing a perfect spot to relax year-round. Upstairs, you'll find a finished loft and anadditional finished room that could serve as a third bedroom, along with extra storage space for convenience. Completing this delightful propertyis a two-car garage, offering ample parking and storage. This home is ideal for those seeking comfort and functionality in a vibrant 55+community. Available for a quick closing. Home has Solar, lease payments are $68.26/mo.
- Type:
- Other
- Sq.Ft.:
- 1,584
- Status:
- Active
- Beds:
- 3
- Lot size:
- 0.91 Acres
- Year built:
- 1976
- Baths:
- 2.00
- MLS#:
- NJAC2014006
- Subdivision:
- Laureldale
ADDITIONAL INFORMATION
Nestled on Almost 1 Acre in the Desirable Community of Laureldale is where you will find thisLovingly Cared-for 3 Bedroom, 1.5 Bath Ranch Style Home! Ready for its New Owners to Love, this Home has many features including aWHOLE HOUSE GENERATOR for peace of mind! As you enter the home from the Expansive Front Porch you will find an Open-ConceptSunken Living Room with Beautifully Exposed Beams. The Nicely-Sized Kitchen features an extended Countertop perfect for Breakfast andQuick Meals. Both sides of the Kitchen Area features a nice flow to additional Dining Space. Three Roomy Bedrooms include the Primary withAttached Bath. Two additional Bedrooms feature plenty of Closet Space and Full Hallway Bath. Possible 4th Bedroom is currently used as an oversized Laundry Room. Washer/Dryer can be relocated to the Large Laundry "Closet" currently used for storage. Looking for a BackyardOasis? The Expansive Fully-Fenced in Landscaped Yard features an 16'x36' In-Ground Pool and a Large, Covered Deck with Fan offering plenty of space to entertain and to relax with Family and Friends. There are also 2 Sheds & Plenty of Room for your Pets and Recreation Areasfor your Family. Need more space? The Attic is the Full Length of the House and the Large Basement has been Waterproofed and provides a great area for storage, etc,. Close to Laureldale Soccer Fields, Major Highways and Shopping, Approx 30 minutes to Atlantic City and ShorePoints. Come Tour This Lovely Home Today and Make it Yours!
- Type:
- Other
- Sq.Ft.:
- 3,300
- Status:
- Active
- Beds:
- 4
- Lot size:
- 1.06 Acres
- Year built:
- 2001
- Baths:
- 3.00
- MLS#:
- NJAC2014800
- Subdivision:
- Mays Landing
ADDITIONAL INFORMATION
Welcome to this stunning 4-bedroom, 2.5-bath home boasting over 3,300 sq ft of meticulously maintained living space. This expansive property offers a seamless blend of comfort and elegance, perfect for modern living. The open-concept floor plan features a spacious living room filled with natural light and hardwood floors throughout Upstairs, the primary suite is a serene retreat with a luxurious en-suite bath and walk-in closet. Three additional generously sized bedrooms provide ample space for family or guests. Outside, enjoy a beautifully landscaped yard and a private patio perfect for outdoor gatherings. This move-in-ready home offers both style and functionality, with every detail carefully considered. Located in a desirable neighborhood, close to top-rated schools, shopping, and dining—this home is truly a must-see!
ADDITIONAL INFORMATION
*******WELCOME HOME TO THELMA AVE******** YOUR SEARCH ENDS HERE! THIS PROPERTY CHECKS ALL THE BOXES! LAND, SIZE AND LOCATION! BUILT IN 1993 THIS 2080 SQ FOOT HAS ROOM FOR EVERYONE! APPROXIMATELY 1.5 ACRES IN HISTORIC MAYS LANDING! PRIVACY AND SECLUSION ABOUND AS HOUSE SITS FAR OFF ROAD. THIS 4 BEDROOM 2.5 BATH 2 STORY TRADITIONAL HAS A PICTURESQUE COUNTRY SETTING YET CLOSE AND CONVENIENT TO EVERYTHING. SPACIOUS MASTER SUTE AND BATH, GENEROUS GUEST BEDROOM SIZES, FORMAL LIVING AND DINING ROOMS PLUS A BONUS ROOM CONVERTED 2 CAR GARAGE TO A FABULOUS ENTERTAINMENT ROOM/ FAMILY ROOM W/ CUSTOM BAR AND UPSTAIRS LOFT FOR SLEEPING.FORMAL LIVING AND DINING ROOMS, LARGE DECK OVERLOOKING PRIVATE FENCED BACKYARD. HOUSE SITS FAR OFF ROAD FOR ADDED PRIVACY! FULL BASEMENT SIDE LOADED 2 CAR GARAGE AND ROOM TOP ROAM. PLUS, A FULL BASEMENT! EZ TO SHOW W/ APPOINTMENT. SELLER HAS RECEIVED A PASSED SEPTIC CERT AND WILL PROVIDE A WATER CERT AS WELL. EZ TO SHOW!
ADDITIONAL INFORMATION
BUY NEW! COMPLETELY REMODELED 3 BEDROOM ONE LEVEL HOME IN A GREAT MAYS LANDING LOCATION! LIVING ROOM, DINING ROOM, NEW KITCHEN WITH STAINLESS STEEL APPLIANCES AND GRANITE COUNTERS, NEW HVAC, WATER HEATER, WINDOWS AND ROOF. FENCED YARD WITH DECK AND SHED BACKS UP TO PRIVATE WOODS. AVAILABLE IMMEDIATELY.
- Type:
- Mobile Home
- Sq.Ft.:
- n/a
- Status:
- Active
- Beds:
- 2
- Baths:
- 2.00
- MLS#:
- 589708
- Subdivision:
- The Fairways
ADDITIONAL INFORMATION
***UPDATED PRICE*** Immerse yourself into the meticulously maintained 55+ Community that is The Fairways in this move in ready 2BR, 2Ba Model that features a spacious layout perfect for entertaining or when the grandkids visit! This well loved home feels like two properties in one. The front of the home includes 1 Bedroom, 1 Bath, a Living Room and an enormous walk in storage closet. Progressing towards the back of the property you'll find a full size dining room that leads into the generously sized kitchen outfitted with more cabinets then you'll probably need! From there you can access the Master Bedroom and ADA accessible Master Bath that together features a walk in closet, an ample storage closet and a linen closet. Also accessible from the kitchen is a sunny Breakfast Nook with plenty of room for a 6 person table and a rear living room/den with sliding doors to go to the full size covered deck where you'll surely relax as you overlook the Golf Course. Entertaining will not be an issue in this home and you'll have the parking to offer your friends and family with an extended driveway that easily accommodates 3 vehicles. This property has been recently upgraded with a new tankless hot water heater and new flooring in the laundry room and master bathroom. Fairways is an active 55+ Community that includes access to a Gym, Pool, Billiards Room, Library/Business Center and a Community Room that keeps a packed schedule of holiday parties, game nights and social events for all residents to enjoy! Not to mention this Community offers Quiet Enjoyment in a Convenient Location - you'll only be minutes away from AtlantiCare, Rothman Institute, plenty of retail shopping, grocery stores, pharmacies, movie theater, restaurants and easy access to the AC Expressway as well as only a short drive away to Atlantic City, Ocean City and other shore points. Purchase is As-Is for building only, land is owned by the HOA. Buyers must complete the approval application and will enter into a land lease at closing.
$350,000
2406 Oslo Mays Landing, NJ 08330
- Type:
- Single Family
- Sq.Ft.:
- n/a
- Status:
- Active
- Beds:
- 4
- Year built:
- 1960
- Baths:
- 3.00
- MLS#:
- 589964
ADDITIONAL INFORMATION
Price reduced .. Home will need repairs, see attached reports. Being sold "AS IS " Septic, Roof and Well completed in 2021
$1,700,000
100 Post Mays Landing, NJ 08330
ADDITIONAL INFORMATION
Just shy of 18 sprawling acres of PRIME RIVERFRONT REAL ESTATE with an EXORBITANT AMOUNT of FRONTAGE (approx. 1400 feet) as well as OUTSTANDING DEVELOPMENT POTENTIAL along the Great Egg Harbor River in beautiful Mays Landing!! This VERY UNIQUE AND SPECIAL OPPORTUNITY won't be one you'll see again, as THEY AREN'T MAKING ANYMORE! The diamond in the rough is the 3 bedroom home (in need of completion, as renovations have begun but have halted), situated a top a raised bluff, providing panoramic views of the river! The property, previously home to Post Marine, a local yacht builder, of whom occupied the property for over 40 years, but discontinued operations over 10 years ago. Given the nature in which the property was used previously, it also houses several large commercial buildings, of which, some in much better condition than others. The property also boasts a large boat basin with docks, slips, previously housed a travel lift, and was utilized for launching and receiving vessels for test drives and performance. The property, consisting of two lot numbers, is zoned GL-A and residential and should allow for home occupation and operation, parks, playgrounds and recreational use, public utility operations, centers for worship, education, and single family residences. A tidelands lease and/or dredging are likely applicable. Premises could be used for a business in which the owner prefers to reside on property to oversee daily operations, and utilizing any of the existing buildings to conduct said business. Or, it's also been described as being suitable for a high end subdivision, fit for large personal estate style lots to house several custom, luxury, waterfront homes, each with river access.
- Type:
- Land
- Sq.Ft.:
- n/a
- Status:
- Active
- Beds:
- n/a
- Lot size:
- 10.07 Acres
- Baths:
- MLS#:
- NJAC2014538
ADDITIONAL INFORMATION
OPPORTUNITY KNOCKS -- BARGAIN PRICED AT $349,900! 10+- ACRE PARCEL WITH PRIME FRONTAGE BETWEEN HAMILTONCOMMONS SHOPPING CENTER AND HAMILTON MALL INTERSECTION. Incredible secondary exposure to the ACX toll booth traffic. It has freshwater wetlands with an upland area, and will be subject to buffering that will limit its usable area . You can have a reasonable due diligence period, but this is a cash, as-is offering at this low price. Imagine if you can pop a small building or billboard on this one!... especially if AMAZON comes to the nearby racetrack site.
- Type:
- General Commercial
- Sq.Ft.:
- 4,167
- Status:
- Active
- Beds:
- n/a
- Lot size:
- 0.53 Acres
- Year built:
- 1892
- Baths:
- MLS#:
- NJAC2014476
- Subdivision:
- None Available
ADDITIONAL INFORMATION
Welcome to the Abbott House, a remarkable gem nestled in the Mays Landing Historic District and proudly listed on the National Register of Historic Places. Constructed by Joseph E. P. Abbott in the mid-late 1800s, this stunning residence boasts a blend of Second Empire and Italianate Villa styles. This home was previously used as a Bed & Breakfast for several years, The zoning is Village Community, it could be also be used as a restaurant, bakery, coffee house, art gallery or any combination of these that you can imagine., As you approach the home, the inviting front porch welcomes you with a charming nod to a bygone eraâperfect for leisurely afternoons spent watching the world go by. Open the door and step into the grand center foyer, where 10-foot ceilings and intricately hand-carved woodwork set the stage for the elegance that lies within. To the right, the formal living room dazzles with it's soaring ceilings, detailed woodwork, and an abundance of windows that bathe the space in natural light. Across the hall, the formal dining room offers a cozy fireplace for winter evenings, built-in cabinets, and access to a covered side porchâa perfect retreat for post-dinner relaxation. The heart of the home, the Chef's kitchen features a dining area with a charming window seat, and a well-appointed layout complete with two refrigerators and two stoves. Whether you're envisioning running a bed-and-breakfast or simply catering to a large family, this kitchen has the space and functionality you need. On the second floor, youâll find four beautifully appointed bedrooms and four bathrooms. The first bedroom has convenient access to the hall bathroom. The second and third bedrooms each offer their own en suite bathrooms, while the fourth bedroom includes a separate sitting area, two closets, access to the second-floor porch, and a full bathroom. Ascend to the third floor, where youâll discover three additional bedrooms, and two full bathrooms. The expansive primary bedroom on this level features an en suite bathroom. Step outside to experience the tranquil brick patio and grilling area, ideal for outdoor dining and entertaining. Explore the lush organic garden, and take a dip in the beautifully landscaped in-ground swimming pool, surrounded by vibrant, flowing plants. The Abbott House is a rare opportunity to own a piece of history while enjoying modern comforts and exquisite charm. Donât miss your chance to make this extraordinary home your own dream come true.
$475,000
66 Keller Way Mays Landing, NJ 08330
- Type:
- Single Family
- Sq.Ft.:
- n/a
- Status:
- Active
- Beds:
- 3
- Year built:
- 2005
- Baths:
- 3.00
- MLS#:
- 589227
- Subdivision:
- Woods Landing
ADDITIONAL INFORMATION
Located in the beautiful and prestigious adult community of Horizons at Woods Landing, upon entering the door of this exquisite house with 2,817 sqf of living space, the 24' high foyer immediately gives you a sense of luxury and majesty. The 10' high living and dining main floor, as well as the cathedral-style ceiling of the activity room and the 24' high family room all give you a spacious and comfortable feeling. Each amazingly large window provides strong natural lighting effects. The perfect match of classic and elegant cabinets and modern and elegant countertop tones creates a warm atmosphere for you to communicate while drinking coffee. The master suite on the first floor has a tray ceiling, a spacious sitting area, a luxurious bathroom and a walk-in closet. A large loft on the second floor adds more space for activities and reading. There is also a third bedroom and another full bathroom on the second floor. A spacious storage room provides you with enough storage space. The newly replaced HVAC system makes you feel at ease when you move
Open House:
Saturday, 1/25 11:00-1:00PM
- Type:
- Mobile Home
- Sq.Ft.:
- n/a
- Status:
- Active
- Beds:
- 3
- Baths:
- 2.00
- MLS#:
- 589074
- Subdivision:
- The Fairways
ADDITIONAL INFORMATION
Very nice 3 bedroom 2 full bath Saint Andrews model directly on the Golf Course. This is located in the desirable Fairways, Active 55+ Adult Community. The Eat In Kitchen has a large center island overlooking the dining room and living room. There are hardwood floors throughout and carpet in the bedrooms. The Master bedroom has plenty of closet space and a large Master Bath. Thereâ??s also a pulldown attic located in the garage for additional storage. The property is in good condition, but the seller is selling it in â??as isâ?? condition. The price reflects the roof needing to be replaced in the near future and the carpet. The seller is open to a realistic offer. There are many amenities which include the clubhouse, indoor swimming pool and a gym. Buyers must be approved by Hometown America. The new lot rent will be $1,153.75. Per month. With an acceptable offer the seller will pay for the new buyers lot rent for 5 months, which is a savings of approx. $5500.Close to shopping, public transportation and fine dining. Located within 20 minutes to the beaches and Jersey shore. Seller can close quickly. Thereâ??s also financing available through Priorty funding. The number is 774-319-3015. If you need further information contact the listing agent.
ADDITIONAL INFORMATION
Donâ??t miss this perfect opportunityâ??move-in ready! This sought-after model in Victoria Crossing is now available and priced for a quick sale. Located in a fantastic area, it offers easy access to local amenities, shopping, schools, and a nearby bike path. The home features a spacious open floor plan, a fully equipped eat-in kitchen, and a large utility room with a bathroom. The full basement offers some finished spaces, while the backyard serves as a peaceful retreatâ??ideal for relaxation or entertaining.
- Type:
- Land
- Sq.Ft.:
- n/a
- Status:
- Active
- Beds:
- n/a
- Lot size:
- 11.2 Acres
- Baths:
- MLS#:
- NJAC2014032
ADDITIONAL INFORMATION
When you can't find it, you BUILD IT! Discover this expansive 11+ acre property in the highly sought-after Estell Manor. With its ample space and desirable location, this land offers endless possibilities for your dream project or investment. Survey and building plans available upon request.
- Type:
- Single Family
- Sq.Ft.:
- 974
- Status:
- Active
- Beds:
- 2
- Lot size:
- 0.14 Acres
- Year built:
- 1900
- Baths:
- 2.00
- MLS#:
- NJAC2014034
- Subdivision:
- None Available
ADDITIONAL INFORMATION
Welcome to 562 Bainbridge Ave. Step into this modern, well-maintained 2 bedroom, 2 full bathroom single family home located in the heart ofMays Landing. Featuring a spacious, fenced-in backyard perfect for outdoor family entertainment, conveniently located near Lake Lenape, andother great amenities. The area is also conveniently located nearby shopping, dining, excellent school systems, ensuring a lifestyle of easycommutes and accessibility. Enjoy this stylish, move-in ready living space with all the amenities you need close by.
$360,000
150 Marucci Mays Landing, NJ 08330
- Type:
- Single Family
- Sq.Ft.:
- n/a
- Status:
- Active
- Beds:
- 3
- Year built:
- 2007
- Baths:
- 3.00
- MLS#:
- 588686
ADDITIONAL INFORMATION
Welcome to Tavistock of Mays Landing, a highly sought-after adult community. This spacious 2-story home is situated on a quiet dead-end street and offers picturesque views of the pond across the way. Inside, you'll find 3 bedrooms and 2.5 bathrooms, including a primary suite on the 1st floor, with 2 additional bedrooms and a full bath on the 2nd floor. The main level features a seamless flow from the entrance through the formal sitting area into the inviting kitchen, which opens to the dining room ?? and spacious living room. The living area boasts vaulted ceilings, recessed lighting, and a cozy gas fireplace. The chef's kitchen, ideal for home-cooked meals, includes a center island with seating for three and a 4-piece appliance package. The primary bedroom offers 2 walk-in closets and an en-suite bathroom with a double vanity and step-in shower. Completing the 1st floor are a half bath and a laundry room that leads to the 2-car garage. Upstairs, you'll find the two additional bedrooms, a full bathroom, and a large loft with a banister overlooking the living room. From the main level living room, step outside through the rear slider to enjoy the screened-in porch and adjacent concrete patio. With monthly HOA fees of $220, this home is perfect for those looking to retire and relax in a peaceful, affordable community! *** Back-On-Market: C/O completed and title ready, buyer breached contract in the 11th hour***
$425,000
7015 Bridge Mays Landing, NJ 08330
ADDITIONAL INFORMATION
Riverfront Living at Its Finest! Welcome to 7015 Bridge Road, a charming 3-bedroom, 2-bath ranch home nestled on 1.9 acres of serene, private land in Mays Landing, NJ. Set back into the woods on a quiet, private road, this property offers a rare blend of seclusion and natural beauty. Step outside to your backyard oasis, where you'll enjoy direct access to the Great Egg Harbor River. Whether you love canoeing, kayaking, tubing, fishing, or hunting, this home puts endless outdoor activities right at your fingertips. Wake up to the gentle sounds of nature and unwind with breathtaking water views from your own piece of paradise. The homeâ??s interior boasts a warm and inviting atmosphere, with a spacious layout perfect for both everyday living and entertaining. The bright, open living areas, cozy bedrooms, and well-appointed bathrooms provide comfort and convenience, making it easy to relax after a day spent on the river. New flooring, trim, paint, tankless water heater, master closet, murphy doors in kitchen all done in 2022. New roof 2023, new furnace, storm doors, shed renovation done in 2024.
ADDITIONAL INFORMATION
Discover the perfect canvas for your dream home on this 5-acre buildable lot. This Rd5 Zone lot Nestled in a serene and sought-after location, this prime piece of land offers endless possibilities for creating your ideal retreat. this lot provides the flexibility to create a space that suits your lifestyle. Located in the Hamilton Township school district (Oakcrest & Cedar creek). Take advantage of this rare opportunity to own a sizable lot in a desirable location.
ADDITIONAL INFORMATION
Wooded Lot in prime location on Ocean Heights Avenue in Hamilton Township.
- Type:
- Land
- Sq.Ft.:
- n/a
- Status:
- Active
- Beds:
- n/a
- Lot size:
- 4.37 Acres
- Baths:
- MLS#:
- NJAC2013494
ADDITIONAL INFORMATION
This 4.37 acre lot is situated in the charming Hamilton Township in Mays Landing. With its spacious dimensions, it offers ample space for various possibilities. Surrounded by existing residential homes, it seamlessly blends into the established neighborhood. However, it is important to note that the buyer will need to conduct their own due diligence and obtain the necessary permits for any intended use of the lot.
- Type:
- Single Family
- Sq.Ft.:
- n/a
- Status:
- Active
- Beds:
- 3
- Year built:
- 1950
- Baths:
- 1.00
- MLS#:
- 587463
ADDITIONAL INFORMATION
*******SUPER HANDYMAN/CONTRACTOR SPECIAL ON 4.85 ACRES***** CASH OR REHAB LOAN FINANCING ONLY. OWN A SLICE OF PARADISE IN THE MIDDLE OF NOWHERE! TEAR DOWN AND BUILD A NEW MODULAR OR REPAIR EXISTING STRUCTURE-NEEDS COMPLETE EXTENSIVE REHAB. AGENT/SELLER HAS NO FURTHER INFORMATION REGARDING PROPERTY, OLD WELL AND CESS POOL/SEPTIC THAT WILL NEED REPLACEMENT AS WELL. PROPERTY ALSO HAS A MOBILE HOME WHICH MUST BE REMOVED IN NEED OF COMPLETE REPAIR. PLS BE ADVISED-BUYERS NEED TO DO THEIR OWN RESEARCH/DUE DILLIGENCE W/ PROPERTY NEEDS TO DEVELOP 1 SINGLE FAMILY RESIDENCE. POTENTIALLY INC. POSSIBLE GRANDFATHER OF EXISTING BUILDING TO REBUILD ON EXISTING FOUNDATION. APPROX 638 FT EXISTING SINGLE-STORY BUILDING W/ BASEMENT. DO NOT ATTEMPT TO ENTER THIS BUILDING. ENTER PROPERTY AT YOUR OWN RISK- VALUE IS IN LAND W/ EXISTING 2 LARGE OUTBUILDINGS, EXISTING SINGLE STORY 5 ACRES
- Type:
- Land
- Sq.Ft.:
- n/a
- Status:
- Active
- Beds:
- n/a
- Lot size:
- 2.53 Acres
- Baths:
- MLS#:
- 587124
ADDITIONAL INFORMATION
2.53 acre. Last lot in the Forest Walk development. This lot is in CAFRA. Approved septic design for 4 BR single family home. Look at the Associated Doc. for more information. This is ASIS sale .Buyer is responsible to verify and obtain all permits.
$700,000
6033 Main Mays Landing, NJ 08330
ADDITIONAL INFORMATION
Seize the opportunity to own an established restaurant/pub in the heart of Mays Landing! A staple in the community for over 40 years with steady clientele. Turn-key ready for the new owner with a fully equipped kitchen, dining room furniture, large bar and liquor license! With over 5,000 square feet and ample parking there is plenty of room to host private parties and social gatherings. Don't miss your opportunity to bring your business to town! Seller will provide all financials and details to qualified buyers
$841,000
6188 Maryland Mays Landing, NJ 08330
- Type:
- Single Family
- Sq.Ft.:
- n/a
- Status:
- Active
- Beds:
- 6
- Lot size:
- 14.58 Acres
- Baths:
- 3.00
- MLS#:
- 586805
ADDITIONAL INFORMATION
**Home is where the heart is - Upgrades continue** Nestled within serene beauty lies a true masterpiece of craftsmanship and luxury living. With breathtaking panoramic views situated on almost 15 wooded acres, this custom home embodies quality and attention to detail at every turn. This private farm is situated back off of Maryland Avenue has been registered with the State of NJ for a Forest Stewardship and proudly featured in the Atlantic County Magazine! Approaching the property, you will find a roadside farm stand with Fresh Eggs! Expect to be welcomed by Ducks and Chickens! A new beautiful, finished Barn with 1344 sq ft and 12' ceilings! Oversized barn doors slide open for the perfect indoor/outdoor experience with ambient string lighting and fire pits! The barn has heating, air conditioning, separate parking, gorgeous landscaping, and a full-service bar! Amongst the property you will find intricately carved out oversized trails that guide you throughout the serene trails boasting nature and privacy! This striking Modern Farmhouse is just over 3000 sq ft entering through an oversized foyer separating the home with 2 completely different living spaces! The Main Floor features an open concept where you will find the heart of the home, a gorgeous Kitchen, a cozy Living Room and Dining area with sliding glass doors boasting a breathtaking view overlooking the property and wildlife! Stepping out onto this 14' Fiberglass balcony perfect for morning coffee, there is an exterior staircase that guides you down into the backyard! Wooden floors throughout, farm decor, this house comes FULLY FURNISHED and completely move-in ready! The Primary Suite offers a Walk-in Closet, an oversized bathroom with a Garden tub and a separate Shower. Just across the Open floor plan you will find another FULL Large Bathroom and two spacious bedrooms! The Main Floor also hosts a very large laundry room! Heading down the grand stairway you will find a separate living space with fully tiled floors, offering a full kitchen, dining area, a living room, 2 bedrooms, a full bathroom and a second laundry room! Leading out to the groomed backyard are sliding glass doors offering a separate entrance. This secondary fully functional suite is perfect for the family who loves a game room, moving in-laws into your home or college students! The property has been very well maintained, a new septic in 2021, a new Hot Water Heater, GAF Roof has been replaced within 5 years and the barn is approximately 2 years old! Farm equipment is being sold with this property! Included in the Sale 3 Refrigerators, 2 Ranges, 3 Microwaves, Dishwasher, 2 Washers, 2 Dryers, Security System, Chicken Coop, Duck Coop, and a 2021 Mahindra Tractor with all attachments. Situated in a picturesque landscape, this property offers privacy and tranquility while remaining conveniently accessible. Close to St Augustine Prep, 20 minutes from shopping, 10 minutes away is Mike Trout's golf course and development with million-dollar estates! Don't miss this opportunity to own a true gem in an idyllic setting.
$1,095,000
0 Black Horse Pike Mays Landing, NJ 08330
- Type:
- Land
- Sq.Ft.:
- n/a
- Status:
- Active
- Beds:
- n/a
- Lot size:
- 21.71 Acres
- Baths:
- MLS#:
- 22418877
ADDITIONAL INFORMATION
21.71 Acres of Vacant Land for Development in Hamilton Township in Atlantic County. Easy Access to Highway 40 and the Atlantic City Expressway.
© BRIGHT, All Rights Reserved - The data relating to real estate for sale on this website appears in part through the BRIGHT Internet Data Exchange program, a voluntary cooperative exchange of property listing data between licensed real estate brokerage firms in which Xome Inc. participates, and is provided by BRIGHT through a licensing agreement. Some real estate firms do not participate in IDX and their listings do not appear on this website. Some properties listed with participating firms do not appear on this website at the request of the seller. The information provided by this website is for the personal, non-commercial use of consumers and may not be used for any purpose other than to identify prospective properties consumers may be interested in purchasing. Some properties which appear for sale on this website may no longer be available because they are under contract, have Closed or are no longer being offered for sale. Home sale information is not to be construed as an appraisal and may not be used as such for any purpose. BRIGHT MLS is a provider of home sale information and has compiled content from various sources. Some properties represented may not have actually sold due to reporting errors.

The data relating to real estate for sale on this web site comes in part from the Broker Reciprocity Program of the South Jersey Shore Regional Multiple Listing Service. Real Estate listings held by brokerage firms other than Xome are marked with the Broker Reciprocity logo or the Broker Reciprocity thumbnail logo (a little black house) and detailed information about them includes the name of the listing brokers. The broker providing these data believes them to be correct, but advises interested parties to confirm them before relying on them in a purchase decision. Copyright 2025 South Jersey Shore Regional Multiple Listing Service. All rights reserved.

All information provided is deemed reliable but is not guaranteed and should be independently verified. Such information being provided is for consumers' personal, non-commercial use and may not be used for any purpose other than to identify prospective properties consumers may be interested in purchasing. Copyright 2025 Monmouth County MLS
Mays Landing Real Estate
The median home value in Mays Landing, NJ is $245,000. This is lower than the county median home value of $301,600. The national median home value is $338,100. The average price of homes sold in Mays Landing, NJ is $245,000. Approximately 70.62% of Mays Landing homes are owned, compared to 22.83% rented, while 6.55% are vacant. Mays Landing real estate listings include condos, townhomes, and single family homes for sale. Commercial properties are also available. If you see a property you’re interested in, contact a Mays Landing real estate agent to arrange a tour today!
Mays Landing, New Jersey has a population of 6,555. Mays Landing is less family-centric than the surrounding county with 23.9% of the households containing married families with children. The county average for households married with children is 26.78%.
The median household income in Mays Landing, New Jersey is $77,617. The median household income for the surrounding county is $66,473 compared to the national median of $69,021. The median age of people living in Mays Landing is 39 years.
Mays Landing Weather
The average high temperature in July is 84.6 degrees, with an average low temperature in January of 24.7 degrees. The average rainfall is approximately 43.1 inches per year, with 18.8 inches of snow per year.




