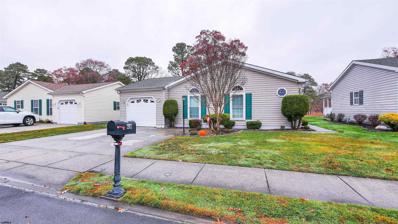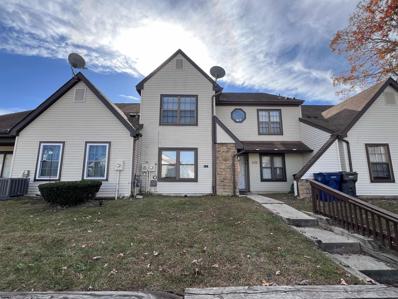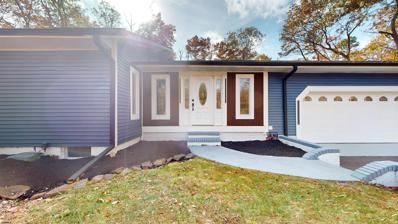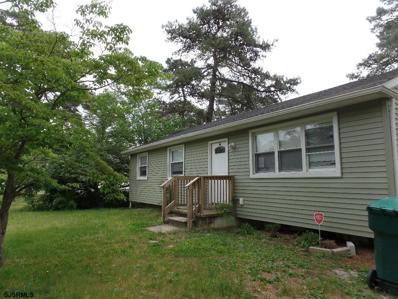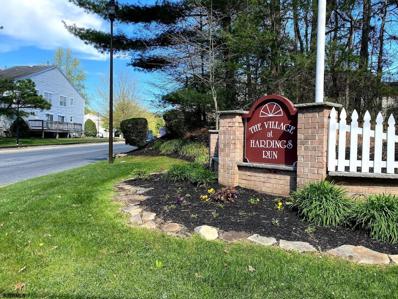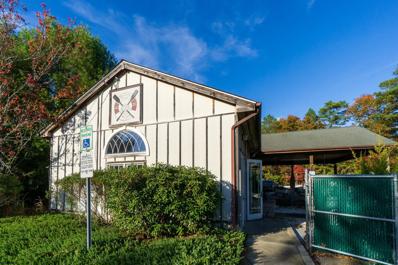Mays Landing NJ Homes for Rent
- Type:
- Mobile Home
- Sq.Ft.:
- n/a
- Status:
- Active
- Beds:
- 3
- Baths:
- 2.00
- MLS#:
- 591042
- Subdivision:
- The Fairways
ADDITIONAL INFORMATION
This immaculately kept 3 BD 2 full bath Saint Andrews model located on the 8th hole is the perfect home for you to downsize in. Located in the desirable Fairways Active 55+ adult community, this is a must see. The EIK has a large center island overlooking the dining room and living room with a fireplace. There is hardwood flooring throughout. A new roof was installed in 2021, along with the HVAC and HWH being replaced in 2018. All of the appliances were upgraded in 2020. The windows have also been replaced. The Master BD has his and her closets and its own private full bath. There is plenty of storage space which includes a pull-down attic in the garage and walk in closets. You also have a very nice enclosed in porch overlooking the golf course. There are many amenities which include the clubhouse, indoor swimming pool and a gym. Buyers must be approved by Hometown America. The new lot rent will be $1153.75 per month.Financing available to qualified buyers. Contact Priority Funding at (774)319-3138. Close to shopping, public transportation and fine dining. Located within 20 minutes to the beaches and Jersey shore. Seller can accommodate a quick closing.
$1,965,000
337 Clarkstown Mays Landing, NJ 08330
ADDITIONAL INFORMATION
Experience the pinnacle of luxury at this expansive RIVERFRONT Equestrian Estate, spanning four distinct lots in Mays Landing, NJ. This prestigious property features a custom-designed, 5800+ square foot residence with 5 bedrooms and 5 1/2 bathrooms. Upon entering the grand foyer, discerning buyers will appreciate the soaring 12-foot ceilings, expansive 8-foot doorways and an impeccably designed open floor plan. The main residence features a large living and dining area adorned with vaulted ceilings, which enhance the sense of spaciousness and elegance throughout the home offering amazing views of the Great Egg Harbor River. Upstairs, the luxurious primary bedroom suite is bathed in natural light and includes a dual-sided fireplace, private sitting area, two walk-in closets and an en suite bath with panoramic water views. Other rooms feature flexible space for home office or den. This home also has an in law or guest quarters over the 3 car attached garage. Outdoor living spaces abound, with wrap-around porches overlooking the water and patio spaces designed for entertaining. Equestrian enthusiasts will find an array of meticulously planned facilities, including 11 stalls, an arena, paddocks, and a fully equipped barn featuring a heated and air-conditioned office, tack rooms, and a 2400 sq. ft. second-floor 2-bedroom 1 bath apartment. The property is complete with grazing pastures, a cross-country riding area, and practical amenities such as a large Studio / Workshop with commercial glass overhead doors, fully insulated, with heat and air conditioning. Also a well-appointed chicken coop. Riverfront access for boating, kayaking, paddle boarding. Situated in a secluded setting on the widest part of the river, this property offers unparalleled privacy and serenity, making it an ideal retreat for those who cherish a sophisticated country lifestyle. Whether for professional use or personal enjoyment, this extraordinary estate represents a rare opportunity to own a distinguished property in one of New Jersey's coveted locations. All lots are deeded and taxed separately. Lot 31, Block 983 is 1.78 acres Consists of 5800 sq. ft. Main House, and a 1200 sq. ft. Studio / Workshop Lot 26, Block 983 - .83 acres - land is all cleared and fenced with a water view Lot 29, Block 983 - 3.03 acres includes the 8000 sq. ft. Barn with 11 stalls, heated and AC office and tac room; in addition, 2400 sq. ft. 2nd Fl. 2 bedroom 1 bath apartment fully heated and air conditioned. Lot 56.01, Block 981 - .71 acres - Riverfront with water access
- Type:
- Office
- Sq.Ft.:
- n/a
- Status:
- Active
- Beds:
- n/a
- Lot size:
- 0.65 Acres
- Year built:
- 1956
- Baths:
- MLS#:
- NJAC2015354
ADDITIONAL INFORMATION
Property located in residential area, non-conforming use. Several spaces available for light-industrial manufacturing, offices or for storage. Spaces can be changed with owner approval. Overhead door 12'x12' to accommodate storage and loading. The building has individual entrance, is temperature controlled and utilities are included in rent. There is ample parking. Owner prefers normal business hours and no smoking on premises. Offering one year lease. References and credit score required. Owner willing to negotiate.
ADDITIONAL INFORMATION
Beautiful Condo , 2 BR 1 BA, HVAC about 4 years old - and appliances. Close to transportation , shopping and entertainment. Call for private showing.
- Type:
- Other
- Sq.Ft.:
- 955
- Status:
- Active
- Beds:
- 2
- Year built:
- 1988
- Baths:
- 2.00
- MLS#:
- NJAC2014880
- Subdivision:
- Timber Glen
ADDITIONAL INFORMATION
$179,000
4 Dogwood Mays Landing, NJ 08330
- Type:
- Mobile Home
- Sq.Ft.:
- n/a
- Status:
- Active
- Beds:
- 2
- Year built:
- 2002
- Baths:
- 2.00
- MLS#:
- 590883
ADDITIONAL INFORMATION
$340,000
29 Gasko Road Mays Landing, NJ 08330
- Type:
- Other
- Sq.Ft.:
- 1,703
- Status:
- Active
- Beds:
- 2
- Lot size:
- 0.15 Acres
- Year built:
- 2004
- Baths:
- 2.00
- MLS#:
- NJAC2015284
- Subdivision:
- Tavistock At Mays La
ADDITIONAL INFORMATION
Welcome to this lovingly maintained and meticulously cared-for 2-bedroom, 2-bathroom home in the desirable 55+ adult living community of Tavistock at Mays Landing. This charming residence, offering approximately 1,703 square feet of comfortable living space on a single floor, is perfect for those seeking both relaxation and convenience. Nestled in a quiet, active adult neighborhood, the home provides easy access to nearby shopping and services and the excitement of Atlantic City is just a short drive away. Step inside to find a spacious and inviting layout featuring a mix of hardwood flooring in the main living beyond the living room and beautiful crown molding adding a touch of elegance to the open and airy design. Cozy carpeting is featured in the living room and bedrooms and tile flooring in both full bathrooms. Natural light floods the home, especially in the living areas where large windows capture the sunlight, creating a warm and cheerful atmosphere throughout the day. Recent upgrades ensure peace of mind, and include a 1-year-old heater, a 2-year-old AC system, and a 3-year-old water heater. The back of the home extends outdoors to a generous 12' x 20' patio, ideal for unwinding or entertaining guests and proximity to nature with frequent visits from birds at the nearby feeders. Additional features include a large two-car garage providing ample storage and functionality along with a 3-ply insulated garage door for added efficiency. This home combines modern comforts with thoughtful details, making it a delightful retreat for those ready to embrace care-free living and the Tavistock lifestyle.
- Type:
- Other
- Sq.Ft.:
- 1,820
- Status:
- Active
- Beds:
- 3
- Lot size:
- 0.23 Acres
- Year built:
- 2011
- Baths:
- 2.00
- MLS#:
- NJAC2015236
- Subdivision:
- Eaglesmere
ADDITIONAL INFORMATION
Welcome to 16 Rue Chagall in Mays Landing’s Eaglesmere community! This 2011 single-family home is move-in ready and packed with features that make it easy to love. Step through the front door and be greeted by bright, open spaces with gleaming hardwood floors and high ceilings. The first floor offers a welcoming family room with a cozy gas fireplace, perfect for relaxing or hosting. The open-concept kitchen has a center island, and a pantry, giving you space for all your culinary needs. Just off the kitchen, the formal dining area leads out to a spacious concrete patio—ideal for outdoor gatherings or a quiet morning coffee. Upstairs, you'll find three well-sized bedrooms, each with plenty of natural light. The primary bedroom includes a walk-in closet and a private bathroom, creating a peaceful retreat. There's also a hall bathroom and a convenient laundry area to make daily living a breeze. The basement is partially finished and ready for you to make it your own. Whether you envision a playroom, home gym, or media space, you have a blank slate to bring your ideas to life. Freshly painted and well cared for over the years, this home is ready to welcome its new owners before the holidays. Don’t miss your chance to make it yours—schedule a private tour or join us at our upcoming open house!
$239,900
4480 Lombard Mays Landing, NJ 08330
ADDITIONAL INFORMATION
NO MORE SHOWINGS AS OF 12/19/2024. OWNER HAS RECEIVED MULITPLE OFFERS AND HAS CALLED FOR HIGHEST AND BEST BY SATURDAY, 12/21/2024. PROPERTY IS BEING SOLD STRICTLY AS IS, NO REPAIRS WILL BE MADE. INSPECTIONS ARE FOR INFORMATIONAL PURPOSES ONLY!! ALL CERTS, INSPECTIONS, CO, ARE RESPONSIBILITY OF BUYER. Welcome home to this cozy cottage, situated on almost 5 acres of ground. If you want the "country" life. Look no further. The open floor concept from living room to kitchen makes entertainment convenient. Kitchen itself has newer cabinets with silestone countertops and peninsula seating. The commercial, kitchen exhaust fan is ideal for making your favorite dishes. The bathroom was recently updated, featuring a new waterproof floor and a standup shower with marble style, tile. The handmade country, barn door gives this home the extra aesthetic appeal, which fits it's setting, perfectly. The spiral staircase (tastefully finished in tongue and groove pine), leading you to your loft is incredibly unique (consists of a skylight you can stand in offering inside and outside views). There are two outbuildings. One contains electric. There is a fenced area to stall your horse (for all the horse lovers). It boasts of an irrigation system for the vegetable garden. Come see the countryside. Raise the chickens, ride the horses and still be close to the amenities. Property is being sold in strictly as-is condition. Inspections for informational purposes only. Seller will make NO REPAIRS
- Type:
- Single Family-Detached
- Sq.Ft.:
- 2,123
- Status:
- Active
- Beds:
- 3
- Lot size:
- 0.15 Acres
- Year built:
- 2005
- Baths:
- 3.00
- MLS#:
- NJAC2015222
- Subdivision:
- Horizons At Woods La
ADDITIONAL INFORMATION
Welcome to this stunning 3-bedroom, 3-bath luxury home, move-in ready and nestled in the highly desirable Horizons at Woods Landing community. This home offers modern living at its finest, featuring a first-floor Primary suite with a walk-in closet and an ensuite bathroom that boasts a soaking tub, stand-up shower, and a double vanity. Just outside the Primary bedroom, the living and dining room showcase soaring ceilings and large windows, letting in plenty of natural light. A cozy gas fireplace anchors the room, with doors leading to a custom paver patio, perfect for outdoor entertaining. The spacious kitchen is outfitted with abundant cabinetry, granite countertops, and an oversized pantry. There's also an eat-in kitchen area where you can enjoy your morning coffee while gazing out the beautiful bay window. The main level includes a second bedroom adjacent to a full bathroom and a separate laundry room with access to the attached 2-car garage. Upstairs, a large loft offers flexibility, perfect for a home office or additional living space, and the third bedroom is complete with its own full bathroom and a large storage area. Beyond the home, the community amenities elevate your lifestyle. Enjoy access to a community center featuring billiard tables, a complete gym, a sauna, and a steam room, card room and Library. There’s also a saltwater pool for relaxing in the summer months. Two newly completed, lighted tennis and pickleball courts along with a Bocce ball court to the variety of outdoor activities available to residents. This home is a must-see in the desirable Horizons at Woods Landing community. Schedule your showing today!
- Type:
- Other
- Sq.Ft.:
- 1,250
- Status:
- Active
- Beds:
- 3
- Lot size:
- 0.25 Acres
- Year built:
- 1950
- Baths:
- 1.00
- MLS#:
- NJAC2015200
- Subdivision:
- Clover Leaf
ADDITIONAL INFORMATION
Priced to sell!! 3 bedroom 1 bath rancher located on a corner lot in Cloverleaf! This property features hardwood and tile flooring throughout, gorgeous granite countertops in the kitchen and a newly renovated bathroom. Den/TV room off of the kitchen that leads to the laundry room and extra storage in the cedar closet. Outside there is a brand new deck, two driveways, a 1 car detached garage that has electric and a fenced in area! Roof was replaced 2 years ago. Solar for reduced electric bills! Seller has priced this to SELL and can close asap! Don't wait...come take a look today!!
- Type:
- Single Family
- Sq.Ft.:
- n/a
- Status:
- Active
- Beds:
- 3
- Lot size:
- 0.13 Acres
- Year built:
- 1990
- Baths:
- 3.00
- MLS#:
- 590697
ADDITIONAL INFORMATION
HURRY!! Move in ready two story single family located in a prime neighborhood is ready for its new owner. Property features a 3 bedrooms, 2.5 bathrooms, and a bright open layout. The kitchen features stainless steel appliances and center island, perfect for cooking and entertaining. Additional space on first floor could be use as office space or primary bedroom! HOA amenities includes sewer, trash removal, park along with tennis and pickle ball courts! Do not miss out on this opportunity, schedule your showing today.
$600,000
4176 Drosera Mays Landing, NJ 08330
- Type:
- Single Family
- Sq.Ft.:
- n/a
- Status:
- Active
- Beds:
- 5
- Year built:
- 1978
- Baths:
- 3.00
- MLS#:
- 590691
ADDITIONAL INFORMATION
Welcome to your Dreamy new Domicile on Drosera St. This beautifully renovated home sits on a corner lot with over 2 acres in Mays Landing with a finished basement for over 4000 SQUARE feet of usable space. This home offers luxury, versatility, and an abundance of space. This expansive property features 5 bedrooms, 3 bathrooms, a two car garage, designed to accommodate multi-generational living, entertainment, and modern comfort. Step inside to discover an open layout that flows seamlessly from room to room. The main level includes a spacious in-law suite, complete with an additional living room, fridge, and counterspace, providing privacy and comfort for extended family or guests. The gourmet kitchen boasts top-of-the-line appliances, sleek countertops, and ample cabinetryâ??perfect for both daily living and hosting gatherings. The outdoor space is a true retreat, featuring an inviting in-ground pool with a convenient outdoor bathroom and shower. Relax or entertain year-round in the screened-in porch, ideal for enjoying your morning cup of coffee or watching the sunset surrounded by fresh air. The fully finished basement adds nearly 2,000 square feet of additional living space, including a bar, a bathroom, and a versatile room that could serve as an office, home gym, or media room. This lower level offers endless possibilities for recreation, storage, or work-from-home setups. Located in a sought-after neighborhood, this home combines luxury amenities with practical features for an unparalleled living experience. Donâ??t miss the chance to own this exceptional propertyâ??schedule your showing today to explore all that 4176 Drosera St has to offer! This home is less than a 30 minutes drive to Atlantic City, multiple beaches and boardwalks. 10 minutes to the AC Airport. Just a few miles away from Target, the Hamilton mall, multiple restaurants, big box stores, and Historic Smithville Village. Less than an hour drive to Philadelphia and about a 2 hour drive to New York City. Call today to book your private tour!!
$208,000
2 Birch Mays Landing, NJ 08330
- Type:
- Other
- Sq.Ft.:
- 1,500
- Status:
- Active
- Beds:
- 3
- Year built:
- 2003
- Baths:
- 2.00
- MLS#:
- NJAC2015190
- Subdivision:
- Oaks Of Weymouth
ADDITIONAL INFORMATION
Welcome to this delightful 3-bedroom, 2-bathroom double wide manufactured home. This well-maintained residence offers a comfortable and spacious living environment. One bedroom is currently being used for a den. An enclosed porch adds for bonus space. The cozy breakfast nook is perfect for your morning coffee or casual meals, pickleball court, tennis courts, and more. ALL Furnishings can be included with an acceptable offer. NO HOA FEES!!! $560 lot rent
- Type:
- Other
- Sq.Ft.:
- 908
- Status:
- Active
- Beds:
- 2
- Year built:
- 1973
- Baths:
- 1.00
- MLS#:
- NJAC2015174
- Subdivision:
- Mays Landing
ADDITIONAL INFORMATION
Price Improvement! Meadowbrook Estate Sale- 2nd Floor 2 Bedroom, 1 Bath Condo. This condo has been significantly Repainted, fully Recarpeted and new Vinyl Flooring in Foyer Entry, Kitchen and Bathroom as well as like new Vinyl Plank in Bedroom 2. The Kitchen Cabinets and Countertop, plus Appliances were all replaced in the past 5 years and the HVAC system was installed in 2021.This is a turnkey ready to go unit. Low Condo fees include the heat, water/sewer, common area maintenance, the pool plus professional management services. The condo is being sold "As-Is Where-As", any inspections are for information purposes only but the property is in very good overall condition. The estate will perform no further repairs or remedies. The Seller will provide the Sale CO. The fireplace must be inspected annually prior to use as per the Condo Association Insurance. It has not been used for years by the deceased owner as will be evident at the showing.
- Type:
- Single Family-Detached
- Sq.Ft.:
- 2,962
- Status:
- Active
- Beds:
- 4
- Lot size:
- 2 Acres
- Year built:
- 2008
- Baths:
- 4.00
- MLS#:
- NJAC2014978
- Subdivision:
- None Available
ADDITIONAL INFORMATION
Discover your dream homestead in Mays Landing!! This unique 63-acre farm features a stunning four-bedroom, four-bath, two-story home with afull basement. The first floor boasts a spacious eat-in kitchen with a center island, double sliders to an outdoor deck with a retractable awning,and views of the in-ground pool and beautifully landscaped property and your GOATS. The master bedroom includes a full bath and walk-incloset, while the office and second bedroom offer additional space. Hardwood floors grace the foyer and office, and the formal dining roomfeatures a coffered ceiling. The second floor includes two bedrooms, a full bath, and an extra room for living space or an office/den. The upstairs could potentially serve as separate living quarters. The property also includes an oversized two-car garage, a huge attic, several outbuildings, and extensive landscaping. The basement has nine-foot ceilings, a Jacuzzi room, and ample storage, with a fourth bathroom for pool guests.The 63 acres are divided between Hamilton Township and Buena Vista Township, with 25 acres mostly fenced. The property is FarmlandQualified, and the purchaser must continue the Farmland Qualified Assessment. Goats can be included in the sale. Solar panels come with a monthly fee of $562, and a quarterly rebate of $1,200+. This property is close to the new Trout National Golf Course and the highly-rated BearsHead Preserve LLC Family Farm. Don't miss this exceptional opportunity!
- Type:
- Triplex
- Sq.Ft.:
- 1,470
- Status:
- Active
- Beds:
- 3
- Lot size:
- 1 Acres
- Year built:
- 1975
- Baths:
- 2.00
- MLS#:
- NJAC2015118
- Subdivision:
- Mays Landing
ADDITIONAL INFORMATION
BACK ON THE MARKET!! Beautiful 3 Bedroom, 2 Bath house packed with thoughtful details and extra features. A large circular driveway welcomes you, leading to a wide updated front deck. Step inside to be greeted by high ceilings in the inviting living room and a bright kitchen with stainless steel appliances. Just off the kitchen, a sun-soaked Florida room creates the perfect space for entertaining. Beyond the Florida room, an outdoor patio awaits complete with a gas hookup, making it ready for your next BBQ. Upstairs, you'll find 3 Bedrooms and a Full Bath with a tub/shower combo. The lower level offers a large family/recreation room with a gas fireplace, charming cedar ceilings, a wet bar, and an additional full bath—perfect for gatherings or relaxation. Outside, the landscaped yard features a partially fenced area for added privacy, 2 storage sheds, large garage, an above-ground pool, and an awning to provide shade on those hot sunny days. This home is truly designed for both comfort and entertaining, offering the perfect blend of indoor and outdoor living! Ideally located near local schools and a short drive to Lake Lenape and Ocean City. Furniture is optional.
$280,000
5923 Berry Mays Landing, NJ 08330
- Type:
- Single Family
- Sq.Ft.:
- n/a
- Status:
- Active
- Beds:
- 3
- Year built:
- 1983
- Baths:
- 2.00
- MLS#:
- 590579
ADDITIONAL INFORMATION
SPACIOUS Rancher! Located in a Country Setting yet close to everything. The home features 3 Bright bedrooms and 1.5 baths, Gas Heater and Central AC. This home has stunning wood floors in the open living area. The Kitchen has stainless steel appliances and an open dining area. There is a huge yard and good space for parking! MUST SEE!
- Type:
- Manufactured Home
- Sq.Ft.:
- 1,700
- Status:
- Active
- Beds:
- 2
- Year built:
- 2002
- Baths:
- 2.00
- MLS#:
- NJAC2015088
- Subdivision:
- The Fairways
ADDITIONAL INFORMATION
- Type:
- Other
- Sq.Ft.:
- n/a
- Status:
- Active
- Beds:
- 2
- Year built:
- 2002
- Baths:
- 2.00
- MLS#:
- NJAC2015056
- Subdivision:
- The Fairways
ADDITIONAL INFORMATION
Welcome to the market 94 Baltusrol Dr. This home is located within The Fairways 55+ adult community and boasts an entirely updated interior. That features brand new flooring throughout, new kitchen counter tops with a new sink, faucet and garbage disposal. All new appliance including stove, refrigerator, microwave and washer/dryer. Both bathrooms boost new vanities, toilets and shower trims. There's two bedrooms that feature sizeable closets, living room, dining room, nice sized kitchen and laundry room with an attached 1 car garage. The house also has all new lighting fixtures and fresh paint! If your'e looking to downsize and looking for a home that is absolutely move in ready this is the one. The lot rent fees also include access to the community exercise facility, indoor pool, club house and library.
- Type:
- Condo
- Sq.Ft.:
- n/a
- Status:
- Active
- Beds:
- 2
- Year built:
- 1987
- Baths:
- 1.00
- MLS#:
- 590943
ADDITIONAL INFORMATION
Exceptional Opportunity! This charming and well-maintained two-bedroom, one-bathroom condominium is attractively priced for a quick sale, making it an ideal choice for both first-time homebuyers and seasoned investors. The property features a semi-open floor plan, seamlessly connecting the dining area and living room, which boasts beautiful vaulted ceilings and a cozy wood-burning fireplace. Sliding doors lead to a generous deck that overlooks a serene, private wooded lotâ??perfect for outdoor relaxation. The master bedroom includes a spacious walk-in closet, while the bathroom is designed in a convenient Jack and Jill style, enhancing the functionality of this inviting home. Additional amenities include central air conditioning and gas heating for year-round comfort. Conveniently located near shopping centers, vibrant bars, restaurants, and easy access to the Atlantic City Expressway, this home provides swift travel to the Atlantic City casinos, whether for work or leisure. The association is pet-friendly and offers a variety of amenities, including a clubhouse with a pool, tennis courts, ample parking, and the convenience of trash and snow removal services. This property offers an unparalleled lifestyleâ??truly, you wonâ??t find a better opportunity!
ADDITIONAL INFORMATION
Donâ??t miss this exceptional opportunity to own a versatile commercial property located in the heart of Mays Landingâ??s industrial park. This well crafted, stick-frame structure boasts superior insulation and radiant heat cement flooring, ensuring a comfortable working environment year-round. Three Bays: Equipped with 8' doors and 12' ceilings, providing ample space for operations. Bright Outdoor Lighting: Enhances productivity during evening hours. Outdoor Arbor: Ideal for enjoying your work in fresh air on pleasant days. Parking: plenty of parking with room to expand Currently utilized for boat building, this propertyâ??s flexible zoning allows for a variety of uses. Potential applications per the Mayslanding Industrial Business Park code include carpentry, plumbing, electrical supplies, a winery, or a breweryâ??limitless possibilities to match your business vision. Situated in a thriving industrial park with easy access to major routes. This property is perfect for entrepreneurs seeking a functional space with room for growth.
- Type:
- Other
- Sq.Ft.:
- 1,456
- Status:
- Active
- Beds:
- 3
- Year built:
- 1985
- Baths:
- 3.00
- MLS#:
- NJAC2014994
- Subdivision:
- Mays Landing Village
ADDITIONAL INFORMATION
Welcome to this end unit townhouse in Mays Landing Village. This 3 bedroom, 2.5 bath home offers a spacious living/dining area with cathedral ceilings and a cozy fireplace. The gallery kitchen includes modern appliances. The upper level primary bedroom /bathroom features a whirlpool tub, ceramic tile and double sinks. Two additional bedrooms share another full bathroom. Enjoy convenient parking, a community pool, playground and nearby bike trails. Located near plenty of shopping and shore points.
- Type:
- Other
- Sq.Ft.:
- 1,384
- Status:
- Active
- Beds:
- 3
- Lot size:
- 3.6 Acres
- Year built:
- 1990
- Baths:
- 2.00
- MLS#:
- NJAC2014826
- Subdivision:
- Estell Manor
ADDITIONAL INFORMATION
Escape to your own peaceful retreat surrounded by nature! This sportsman's / craftsman getaway sits just 50 feet from miles of scenic trails, a short 0.2-mile walk to Stevens Lake for fishing with a canoe or small boat, 0.3 miles from Atlantic County Park, and only 4.2 miles to the marina. This solid, custom-built raised ranch boasts a wraparound covered porch and an unfinished walkout basement with worktables, perfect for projects and storage. The living area features a vaulted ceiling, a cozy wood-burning stove, and an eat-in kitchen with extra wide sliding doors to the side deck. If you’re a craftsman, hobbyist, or car enthusiast, a large two-story 32 X 40 barn with upgraded 50 AMP electrical is ready for your workshop, vehicles, toys, or equipment. Enjoy the outdoors in your gazebo with electricity. A shed provides extra space for all your storage needs. The property is located in a highway commercial zone area.
$580,000
2301 Mays Landing, NJ 08330
- Type:
- Business Opportunities
- Sq.Ft.:
- n/a
- Status:
- Active
- Beds:
- n/a
- Lot size:
- 6.96 Acres
- Year built:
- 1955
- Baths:
- MLS#:
- NJAC2015020
- Subdivision:
- None Available
ADDITIONAL INFORMATION

The data relating to real estate for sale on this web site comes in part from the Broker Reciprocity Program of the South Jersey Shore Regional Multiple Listing Service. Real Estate listings held by brokerage firms other than Xome are marked with the Broker Reciprocity logo or the Broker Reciprocity thumbnail logo (a little black house) and detailed information about them includes the name of the listing brokers. The broker providing these data believes them to be correct, but advises interested parties to confirm them before relying on them in a purchase decision. Copyright 2025 South Jersey Shore Regional Multiple Listing Service. All rights reserved.
© BRIGHT, All Rights Reserved - The data relating to real estate for sale on this website appears in part through the BRIGHT Internet Data Exchange program, a voluntary cooperative exchange of property listing data between licensed real estate brokerage firms in which Xome Inc. participates, and is provided by BRIGHT through a licensing agreement. Some real estate firms do not participate in IDX and their listings do not appear on this website. Some properties listed with participating firms do not appear on this website at the request of the seller. The information provided by this website is for the personal, non-commercial use of consumers and may not be used for any purpose other than to identify prospective properties consumers may be interested in purchasing. Some properties which appear for sale on this website may no longer be available because they are under contract, have Closed or are no longer being offered for sale. Home sale information is not to be construed as an appraisal and may not be used as such for any purpose. BRIGHT MLS is a provider of home sale information and has compiled content from various sources. Some properties represented may not have actually sold due to reporting errors.
Mays Landing Real Estate
The median home value in Mays Landing, NJ is $249,000. This is lower than the county median home value of $301,600. The national median home value is $338,100. The average price of homes sold in Mays Landing, NJ is $249,000. Approximately 70.62% of Mays Landing homes are owned, compared to 22.83% rented, while 6.55% are vacant. Mays Landing real estate listings include condos, townhomes, and single family homes for sale. Commercial properties are also available. If you see a property you’re interested in, contact a Mays Landing real estate agent to arrange a tour today!
Mays Landing, New Jersey has a population of 6,555. Mays Landing is less family-centric than the surrounding county with 23.9% of the households containing married families with children. The county average for households married with children is 26.78%.
The median household income in Mays Landing, New Jersey is $77,617. The median household income for the surrounding county is $66,473 compared to the national median of $69,021. The median age of people living in Mays Landing is 39 years.
Mays Landing Weather
The average high temperature in July is 84.6 degrees, with an average low temperature in January of 24.7 degrees. The average rainfall is approximately 43.1 inches per year, with 18.8 inches of snow per year.
