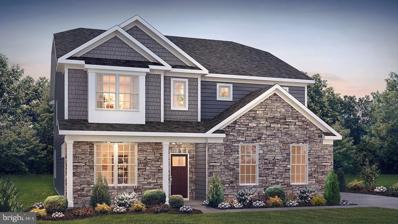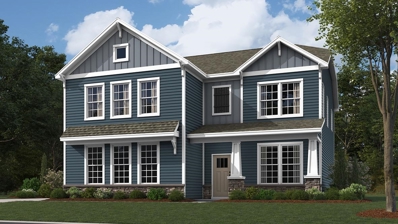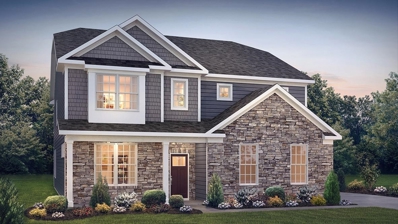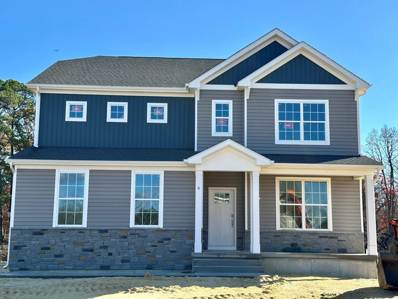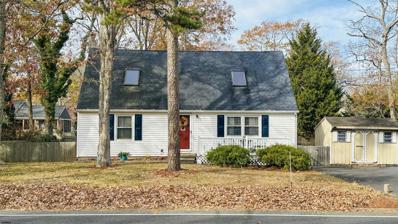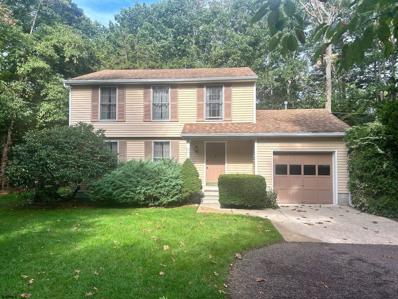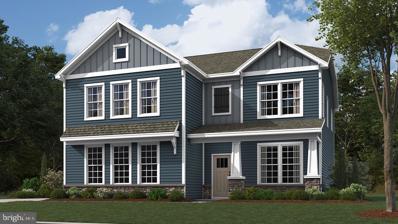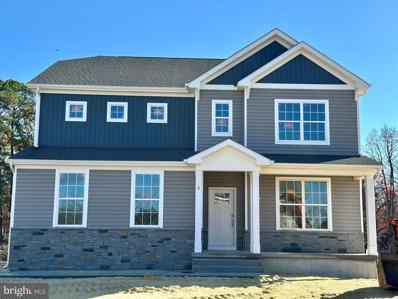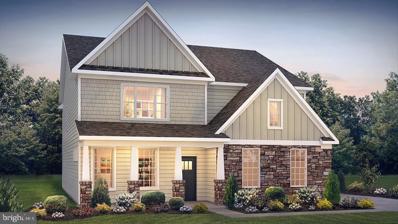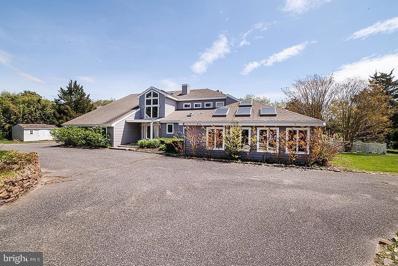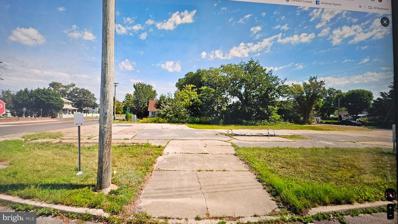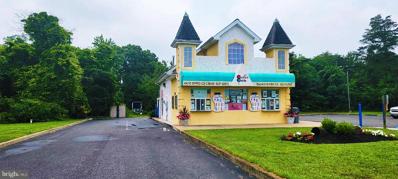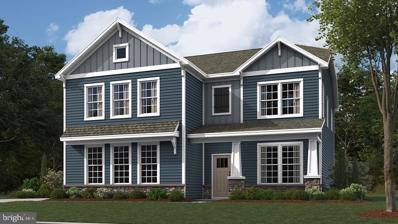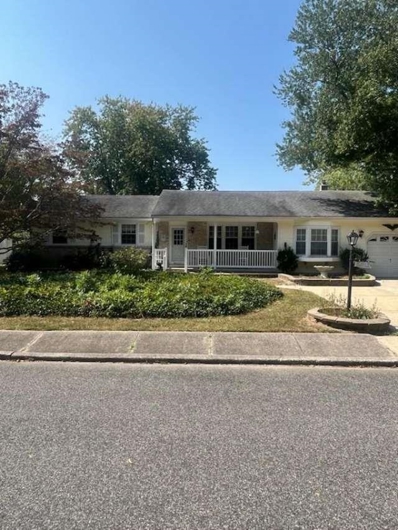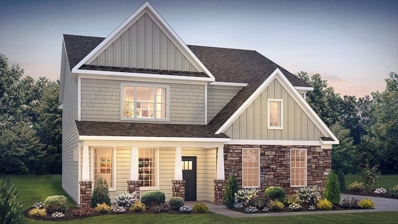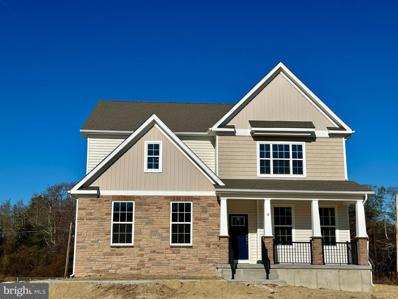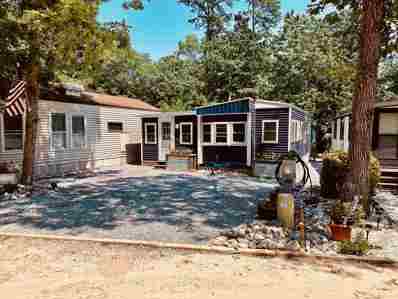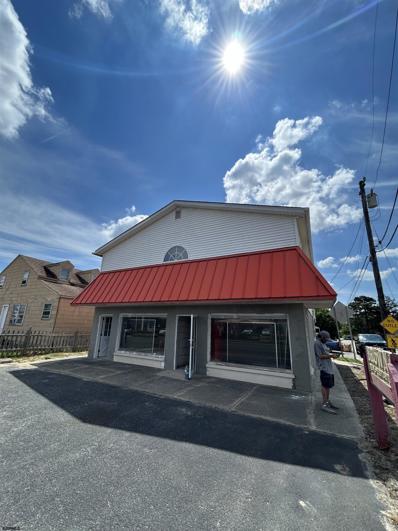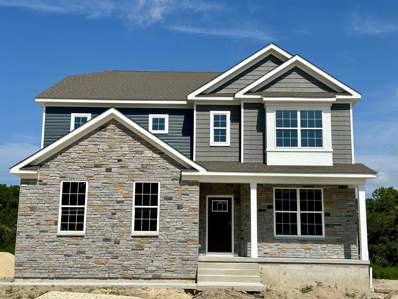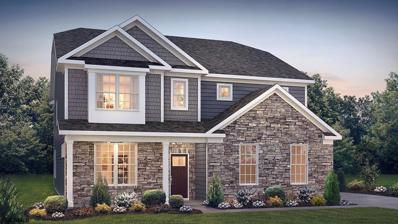Marmora NJ Homes for Rent
The median home value in Marmora, NJ is $705,000.
This is
higher than
the county median home value of $613,600.
The national median home value is $338,100.
The average price of homes sold in Marmora, NJ is $705,000.
Approximately 62.29% of Marmora homes are owned,
compared to 7.58% rented, while
30.13% are vacant.
Marmora real estate listings include condos, townhomes, and single family homes for sale.
Commercial properties are also available.
If you see a property you’re interested in, contact a Marmora real estate agent to arrange a tour today!
$849,990
8 Henry Road Marmora, NJ 08223
- Type:
- Single Family
- Sq.Ft.:
- 3,230
- Status:
- NEW LISTING
- Beds:
- 4
- Lot size:
- 0.93 Acres
- Baths:
- 3.00
- MLS#:
- NJCM2004412
- Subdivision:
- Upper Township
ADDITIONAL INFORMATION
All-in Pricing Included! Please call for appointments and information. Now Selling Coastal Cove, a picturesque haven of twelve new construction single-family homes nestled in the highly sought after Upper Township School District and just a brief 5-minute drive from the stunning beaches of Ocean City. Coastal Cove offers unparalleled coastal living at its finest! Discover the convenience of living just minutes from the Garden State Parkway â a commuter's paradise! Embark on leisurely strolls through Corson's Inlet State Park or the Ocean City Dog Park. Indulge in the allure of beachside and boardwalk attractions, explore charming local shops and restaurants, or tee off at the nearby Heritage Links Golf Club. With its array of attractions and amenities, Coastal Cove truly offers something for everyone! This Hampshire floorplan is a stunning new construction home plan on an oversized acre lot featuring 3,230 square feet of living space, 4 bedrooms, 3 bathrooms, a large loft area and a 2-car garage with side entry. The Hampshire is popular for a reason! As youâre welcomed into the home, youâre greeted by the spacious formal dining room, the perfect space to entertain your guests on those special occasions. The foyer opens up to a much desired, open concept living space with a fireplace highlighted by a gourmet kitchen with plenty of counter space, walk-in butlers pantry, double wall oven and an oversized quartz island overlooking the casual dining area and living room. Upgraded Gourmet Kitchen Appliance Package included! Tucked off the living room is a downstairs bedroom and full bath â the perfect guest suite or home office. Upstairs youâll find a large loft area, upstairs laundry and three additional bedrooms, including the ownerâs suite, which highlights a cozy sitting area, huge walk-in closet and a luxurious bathroom. Your new home also comes complete with our Smart Home System featuring a Qolsys IQ Panel, Honeywell Z-Wave Thermostat, Amazon Echo Pop, Video doorbell, Eaton Z-Wave Switch and Kwikset Smart Door Lock. Ask about customizing your lighting experience with our Deako Light Switches, compatible with our Smart Home System! *Photos representative of plan only and may vary as built. **Now offering closing cost incentives with use of preferred lender. See Sales Representatives for details and to book your appointment today!
$799,990
12 Henry Marmora, NJ 08223
Open House:
Friday, 11/29 11:00-4:00PM
- Type:
- Single Family
- Sq.Ft.:
- 2,628
- Status:
- NEW LISTING
- Beds:
- 4
- Baths:
- 3.00
- MLS#:
- 243444
ADDITIONAL INFORMATION
NEW CONSTRUCTION UNDERWAY! Please call for appointment to tour! Coastal Cove offers twelve new construction single-family homes nestled in the highly sought after Upper Township School District and minutes from the stunning beaches of Ocean City. The Hadley is a stunning new construction home plan featuring 2,628 square feet of living space, 4 bedrooms, 3 bathrooms, an upstairs loft area and a 2-car garage. With a roomy floor plan and flex areas to be used as you choose, the Hadley is just as inviting as it is functional! As you enter the home into the foyer, you're greeted by the flex room, you decide how it functions - a formal dining space or children's play area. The gourmet kitchen features a large, modern island that opens up to the causal dining area and living room, so the conversation never has to stop! Tucked off the living room is a downstairs bedroom and full bath - the perfect guest suite or home office. Upstairs you'll find a cozy loft, upstairs laundry and three additional bedrooms, including the owner's suite. Full basement included! *Your new home also comes complete with our Smart Home System featuring a Qolsys IQ Panel, Honeywell Z-Wave Thermostat, Amazon Echo Pop, Video doorbell, Eaton Z-Wave Switch and Kwikset Smart Door Lock. Ask about customizing your lighting experience with our Deako Light Switches, compatible with our Smart Home System! **Photos representative of plan only and may vary as built. **Now offering closing cost incentives with use of preferred lender. See Sales Representatives for details and to book your appointment today!
$849,990
8 Henry Marmora, NJ 08223
Open House:
Friday, 11/29 11:00-4:00PM
- Type:
- Single Family
- Sq.Ft.:
- 3,230
- Status:
- NEW LISTING
- Beds:
- 4
- Year built:
- 2024
- Baths:
- 3.00
- MLS#:
- 243442
ADDITIONAL INFORMATION
All-in Pricing Included - Move-in Ready Early 2025! Please call for appointments and information. Now Selling Coastal Cove, a picturesque haven of twelve new construction single-family homes nestled in the highly sought after Upper Township School District and just a brief 5-minute drive from the stunning beaches of Ocean City. Coastal Cove offers unparalleled coastal living at its finest! Discover the convenience of living just minutes from the Garden State Parkway â?? a commuter's paradise! Embark on leisurely strolls through Corson's Inlet State Park or the Ocean City Dog Park. Indulge in the allure of beachside and boardwalk attractions, explore charming local shops and restaurants, or tee off at the nearby Heritage Links Golf Club. With its array of attractions and amenities, Coastal Cove truly offers something for everyone! This Hampshire floorplan is a stunning new construction home plan on an oversized 1 acre lot featuring 3,230 square feet of living space, 4 bedrooms, 3 bathrooms, a large loft area and a 2-car garage with side entry. The Hampshire is popular for a reason! As youâ??re welcomed into the home, youâ??re greeted by the spacious formal dining room, the perfect space to entertain your guests on those special occasions. The foyer opens up to a much desired, open concept living space with a fireplace highlighted by a gourmet kitchen with plenty of counter space, walk-in butlers pantry, double wall oven and an oversized quartz island overlooking the casual dining area and living room. Upgraded Gourmet Kitchen Appliance Package included! Tucked off the living room is a downstairs bedroom and full bath â?? the perfect guest suite or home office. Upstairs youâ??ll find a large loft area, upstairs laundry and three additional bedrooms, including the ownerâ??s suite, which highlights a cozy sitting area, huge walk-in closet and a luxurious bathroom. Your new home also comes complete with our Smart Home System featuring a Qolsys IQ Panel, Honeywell Z-Wave Thermostat, Amazon Echo Pop, Video doorbell, Eaton Z-Wave Switch and Kwikset Smart Door Lock. Ask about customizing your lighting experience with our Deako Light Switches, compatible with our Smart Home System! *Photos representative of plan only and may vary as built.
$859,990
6 Henry Marmora, NJ 08223
Open House:
Friday, 11/29 11:00-4:00PM
- Type:
- Single Family
- Sq.Ft.:
- 3,230
- Status:
- NEW LISTING
- Beds:
- 4
- Year built:
- 2024
- Baths:
- 3.00
- MLS#:
- 243441
ADDITIONAL INFORMATION
All-in Pricing Included - Quick Move-in New Construction! Please call for appointments and information. Now Selling Coastal Cove, a picturesque haven of twelve new construction single-family homes nestled in the highly sought after Upper Township School District and just a brief 5-minute drive from the stunning beaches of Ocean City. Coastal Cove offers unparalleled coastal living at its finest! Discover the convenience of living just minutes from the Garden State Parkway â?? a commuter's paradise! Embark on leisurely strolls through Corson's Inlet State Park or the Ocean City Dog Park. Indulge in the allure of beachside and boardwalk attractions, explore charming local shops and restaurants, or tee off at the nearby Heritage Links Golf Club. With its array of attractions and amenities, Coastal Cove truly offers something for everyone! This Hampshire floorplan is a stunning new construction home plan on an oversized 1 acre lot featuring 3,230 square feet of living space, 4 bedrooms, 3 bathrooms, a large loft area and a 2-car garage with side entry. The Hampshire is popular for a reason! As youâ??re welcomed into the home, youâ??re greeted by the spacious formal dining room, the perfect space to entertain your guests on those special occasions. The foyer opens up to a much desired, open concept living space with a fireplace highlighted by a gourmet kitchen with plenty of counter space, walk-in butlers pantry, double wall oven and an oversized quartz island overlooking the casual dining area and living room. Upgraded Gourmet Kitchen Appliance Package included! Tucked off the living room is a downstairs bedroom and full bath â?? the perfect guest suite or home office. Upstairs youâ??ll find a large loft area, upstairs laundry and three additional bedrooms, including the ownerâ??s suite, which highlights a cozy sitting area, huge walk-in closet and a luxurious bathroom. Your new home also comes complete with our Smart Home System featuring a Qolsys IQ Panel, Honeywell Z-Wave Thermostat, Amazon Echo Pop, Video doorbell, Eaton Z-Wave Switch and Kwikset Smart Door Lock. Ask about customizing your lighting experience with our Deako Light Switches, compatible with our Smart Home System! *Photos representative of plan only and may vary as built.
$429,000
547 Stagecoach Rd Marmora, NJ 08223
- Type:
- Single Family
- Sq.Ft.:
- n/a
- Status:
- Active
- Beds:
- 3
- Year built:
- 1975
- Baths:
- 2.00
- MLS#:
- 590803
ADDITIONAL INFORMATION
An affordable opportunity to get yourself into the great community of Upper Township is here! If you are wondering how it could be priced this low, it is because we want a quick sale. This charming 3 bedroom Cape Cod has a full basement that is partially finished with tons of storage, plus a bonus room that could be used as another bedroom or an office. Located just 3.6 miles away from 34th Street beach in Ocean City, you get all the benefits of shore living without the flood insurance. Pack your bags and move right in! The current homeowner has loved and maintained this home nicely since her purchase. With a bedroom and full bathroom on the first floor, this home will fit a variety of needs. Upstairs are 3 spacious bedrooms and a full bathroom. Every room gets gorgeous natural lighting. The spacious and fenced in backyard with deck is a safe place for family and friends to hang out. Schedule your showing today!
$419,900
30 Bryan Marmora, NJ 08223
- Type:
- Single Family
- Sq.Ft.:
- n/a
- Status:
- Active
- Beds:
- 3
- Year built:
- 1975
- Baths:
- 1.00
- MLS#:
- 590628
ADDITIONAL INFORMATION
Are you searching for the perfect starter home, shore retreat, or investment property? This hidden gem is slightly off the beaten path, yet conveniently close to everything you need. Nestled just off of Route 9 in Marmora, it's approximately 1.5 miles from Caldwell Park, under 2 miles to Shoprite /Wawa /Dunkin Donuts /Etc., and only 3.5 miles from Ocean City. The location is simply unbeatable. This charming Cape Cod style home exudes warmth and character. Upon entering, you'll notice the wood floors & ceilings of the living room that seamlessly flows into an additional seating areaâ??perfect for creating a home office or play space. From this seating area, you can easily access the expansive deck in the side yard, ideal for enjoying outdoor dining. The seating area is also adjacent to the dining area, providing plenty of space to extend the table when hosting extra guests. The dining area features a pantry closet and doors leading to the rear steps for easy access to the fenced yard. The kitchen is designed with functionality in mind, offering ample cabinet space, Corian countertops, and all necessary appliances. The laundry area, which includes a front-load washer and dryer, is conveniently located in the kitchen. The first bedroom is located on the main floor. Upstairs, you'll find a full bathroom, a second bedroom, and a third bedroom, which currently serves as a loft-style room but could possibly be closed in by adding a wall & doorway. The nicely landscaped yard includes irrigation, a fenced area perfect for pets, and a stunning patio area complete with a built-in swing and fire pit, perfect for enjoying the outdoors. The detached garage offers a versatile space that can be used as a workshop or transformed into a game room, exercise area, or extended hangout spot. Don't miss your chance to own in Upper Township for a great price!
$449,900
618 Route Us 9 S Marmora, NJ 08223
ADDITIONAL INFORMATION
New opportunity in desirable Marmora! This forest-like oasis is a one of a kind property reached via a long and private driveway. Sitting back off of Route 9, this lot is quiet and comfortable, making you feel as if you took a trip somewhere off the grid! The home is a statuesque colonial that is move in ready. Needs some TLC but will be perfect for the right buyer looking to put their personal touches throughout. Located in close proximity to favorites like Ocean City and Strathmere, this listing will not last! Book your showing and make your offer today!
- Type:
- Other
- Sq.Ft.:
- n/a
- Status:
- Active
- Beds:
- n/a
- Lot size:
- 0.06 Acres
- Year built:
- 1985
- Baths:
- MLS#:
- 243252
ADDITIONAL INFORMATION
Discover the perfect commercial opportunity with this expansive and versatile space, where Units 1 & 2 have been seamlessly merged into one large area. This adaptable layout allows for easy transformation back into two individual units, offering endless possibilities to suit your business needs. Recently enhanced with exterior renovations in 2022, the property boasts stunning curb appeal, creating an inviting atmosphere for both employees and customers. Situated at a prime corner location, the space features a prominent 72â??x96â?? backlit sign, ensuring maximum visibility and exposure for your business. Convenience is key with ample parking available and immediate access from the Garden State Parkway, making this location an ideal choice for businesses seeking accessibility and prominence. Don't miss out on this exceptional opportunity to elevate your business presence.
$799,990
12 Henry Road Marmora, NJ 08223
- Type:
- Single Family
- Sq.Ft.:
- 2,628
- Status:
- Active
- Beds:
- 4
- Lot size:
- 1 Acres
- Year built:
- 2024
- Baths:
- 3.00
- MLS#:
- NJCM2004188
- Subdivision:
- None Available
ADDITIONAL INFORMATION
NEW CONSTRUCTION UNDERWAY! Please call for appointment to tour! Coastal Cove offers twelve new construction single-family homes nestled in the highly sought after Upper Township School District and minutes from the stunning beaches of Ocean City. The Hadley is a stunning new construction home plan featuring 2,628 square feet of living space, 4 bedrooms, 3 bathrooms, an upstairs loft area and a 2-car garage. With a roomy floor plan and flex areas to be used as you choose, the Hadley is just as inviting as it is functional! As you enter the home into the foyer, you're greeted by the flex room, you decide how it functions - a formal dining space or children's play area. The gourmet kitchen features a large, modern island that opens up to the causal dining area and living room, so the conversation never has to stop! Tucked off the living room is a downstairs bedroom and full bath - the perfect guest suite or home office. Upstairs you'll find a cozy loft, upstairs laundry and three additional bedrooms, including the owner's suite. Full basement included! *Your new home also comes complete with our Smart Home System featuring a Qolsys IQ Panel, Honeywell Z-Wave Thermostat, Amazon Echo Pop, Video doorbell, Eaton Z-Wave Switch and Kwikset Smart Door Lock. Ask about customizing your lighting experience with our Deako Light Switches, compatible with our Smart Home System! **Photos representative of plan only and may vary as built. **Now offering closing cost incentives with use of preferred lender. See Sales Representatives for details and to book your appointment today!
$859,990
6 Henry Road Marmora, NJ 08223
- Type:
- Single Family
- Sq.Ft.:
- 3,230
- Status:
- Active
- Beds:
- 4
- Lot size:
- 0.93 Acres
- Year built:
- 2024
- Baths:
- 3.00
- MLS#:
- NJCM2004182
- Subdivision:
- Upper Township
ADDITIONAL INFORMATION
All-in Pricing Included! Please call for appointments and information. Now Selling Coastal Cove, a picturesque haven of twelve new construction single-family homes nestled in the highly sought after Upper Township School District and just a brief 5-minute drive from the stunning beaches of Ocean City. Coastal Cove offers unparalleled coastal living at its finest! Discover the convenience of living just minutes from the Garden State Parkway â a commuter's paradise! Embark on leisurely strolls through Corson's Inlet State Park or the Ocean City Dog Park. Indulge in the allure of beachside and boardwalk attractions, explore charming local shops and restaurants, or tee off at the nearby Heritage Links Golf Club. With its array of attractions and amenities, Coastal Cove truly offers something for everyone! This Hampshire floorplan is a stunning new construction home plan on an oversized acre lot featuring 3,230 square feet of living space, 4 bedrooms, 3 bathrooms, a large loft area and a 2-car garage with side entry. The Hampshire is popular for a reason! As youâre welcomed into the home, youâre greeted by the spacious formal dining room, the perfect space to entertain your guests on those special occasions. The foyer opens up to a much desired, open concept living space with a fireplace highlighted by a gourmet kitchen with plenty of counter space, walk-in butlers pantry, double wall oven and an oversized quartz island overlooking the casual dining area and living room. Upgraded Gourmet Kitchen Appliance Package included! Tucked off the living room is a downstairs bedroom and full bath â the perfect guest suite or home office. Upstairs youâll find a large loft area, upstairs laundry and three additional bedrooms, including the ownerâs suite, which highlights a cozy sitting area, huge walk-in closet and a luxurious bathroom. Your new home also comes complete with our Smart Home System featuring a Qolsys IQ Panel, Honeywell Z-Wave Thermostat, Amazon Echo Pop, Video doorbell, Eaton Z-Wave Switch and Kwikset Smart Door Lock. Ask about customizing your lighting experience with our Deako Light Switches, compatible with our Smart Home System! *Photos representative of plan only and may vary as built. **Now offering closing cost incentives with use of preferred lender. See Sales Representatives for details and to book your appointment today!
$867,770
10 Henry Road Marmora, NJ 08223
- Type:
- Single Family
- Sq.Ft.:
- 3,230
- Status:
- Active
- Beds:
- 4
- Lot size:
- 0.93 Acres
- Year built:
- 2024
- Baths:
- 3.00
- MLS#:
- NJCM2004184
- Subdivision:
- Upper Township
ADDITIONAL INFORMATION
All-in Pricing Included ! Please call for appointments and information. Now Selling Coastal Cove, a picturesque haven of twelve new construction single-family homes nestled in the highly sought after Upper Township School District and just a brief 5-minute drive from the stunning beaches of Ocean City. Coastal Cove offers unparalleled coastal living at its finest! Discover the convenience of living just minutes from the Garden State Parkway â a commuter's paradise! Embark on leisurely strolls through Corson's Inlet State Park or the Ocean City Dog Park. Indulge in the allure of beachside and boardwalk attractions, explore charming local shops and restaurants, or tee off at the nearby Heritage Links Golf Club. With its array of attractions and amenities, Coastal Cove truly offers something for everyone! This Hampshire floorplan is a stunning new construction home plan on an oversized acre lot featuring 3,230 square feet of living space, 4 bedrooms, 3 bathrooms, a large loft area and a 2-car garage with side entry. The Hampshire is popular for a reason! As youâre welcomed into the home, youâre greeted by the spacious formal dining room, the perfect space to entertain your guests on those special occasions. The foyer opens up to a much desired, open concept living space with a fireplace highlighted by a gourmet kitchen with plenty of counter space, walk-in butlers pantry, double wall oven and an oversized quartz island overlooking the casual dining area and living room. Upgraded Gourmet Kitchen Appliance Package included! Tucked off the living room is a downstairs bedroom and full bath â the perfect guest suite or home office. Upstairs youâll find a large loft area, upstairs laundry and three additional bedrooms, including the ownerâs suite, which highlights a cozy sitting area, huge walk-in closet and a luxurious bathroom. Your new home also comes complete with our Smart Home System featuring a Qolsys IQ Panel, Honeywell Z-Wave Thermostat, Amazon Echo Pop, Video doorbell, Eaton Z-Wave Switch and Kwikset Smart Door Lock. Ask about customizing your lighting experience with our Deako Light Switches, compatible with our Smart Home System! *Photos representative of plan only and may vary as built. **Now offering closing cost incentives with use of preferred lender. See Sales Representatives for details and to book your appointment today!
$799,000
15 Dirt Road Marmora, NJ 08223
- Type:
- Single Family
- Sq.Ft.:
- 3,878
- Status:
- Active
- Beds:
- 3
- Lot size:
- 1.3 Acres
- Year built:
- 1986
- Baths:
- 4.00
- MLS#:
- NJCM2004162
- Subdivision:
- Beesleys Point
ADDITIONAL INFORMATION
Welcome to your dream retreat! This sprawling single-family home is nestled on over an acre in the tranquil Beesleys Point neighborhood. As you step inside, youâre greeted by a spacious open living area featuring beautiful hardwood floors, a cozy stone fireplace, and a charming built -in wood bar, perfect for entertaining family and friends. Enjoy year-round leisure in your very own indoor pool and hot tub, providing endless opportunities for family fun and relaxation. The home boasts a thoughtfully designed layout, including four spacious bedrooms and two full baths on the upper level, complete with decks off two of the bedrooms for your morning coffee or evening wind-down. Additional highlights include a full bath conveniently located in the pool area and a half bath on the first floor, enhancing the homeâs functionality. The basement features a wine cellar, perfect for the wine enthusiast. Donât miss the chance to make this exquisite property your own.
- Type:
- Land
- Sq.Ft.:
- n/a
- Status:
- Active
- Beds:
- n/a
- Lot size:
- 0.37 Acres
- Baths:
- MLS#:
- NJCM2004134
ADDITIONAL INFORMATION
Prime location with this 180 X 90 corner lot located only a few miles from Ocean City beaches on one of the county's busiest intersections.Prospective buyer should contact local zoning office for building options.
$1,200,000
137 Route Route 9 S Marmora, NJ 08223
- Type:
- Retail
- Sq.Ft.:
- 2,000
- Status:
- Active
- Beds:
- n/a
- Lot size:
- 2.62 Acres
- Year built:
- 1980
- Baths:
- MLS#:
- NJCM2004112
ADDITIONAL INFORMATION
Hereâs the âScoopâ! Check out this awesome spot for your next business venture. Located on a busy highway with tons of visibility, this established ice cream shop is ready for you! With 2000 square feet (1700 SF on the main floor and 300 SF on the second floor), this space offers plenty of potential. Right on a major highway, everyone will see you! Plus, it's just minutes from Ocean City, NJ, and many campgrounds, making it perfect for attracting both tourists and locals. The ice cream shop is fully-equipped, so you can hit the ground running. You'll be surrounded by popular spots like TD Bank, Sturdy Bank, Wawa, Cooper Health, Mavis, Dollar General, & Beacon Building Supplies, guaranteeing a steady stream of potential customers. Possible additional development potential.
$749,990
1113 Route 9 S Marmora, NJ 08223
- Type:
- Single Family
- Sq.Ft.:
- 2,628
- Status:
- Active
- Beds:
- 4
- Lot size:
- 2.27 Acres
- Baths:
- 3.00
- MLS#:
- NJCM2004102
- Subdivision:
- Marmora
ADDITIONAL INFORMATION
NEW CONSTRUCTION UNDERWAY - Please call for appointment to tour! Nestled on an oversized wooded lot in the highly sought after Upper Township School District and in close proximity to the stunning beaches of Ocean City. The Hadley is a stunning new construction home plan featuring 2,628 square feet of living space, 4 bedrooms, 3 bathrooms, an upstairs loft area and a 2-car garage with side entry. Full basement included! With a roomy floor plan and flex areas to be used as you choose, the Hadley is just as inviting as it is functional! As you enter the home into the foyer, you're greeted by the flex room, you decide how it functions - a formal dining space or children's play area. The kitchen features a large, modern island that opens up to the causal dining area and living room with Fireplace, so the conversation never has to stop! Tucked off the living room is a downstairs bedroom and full bath - the perfect guest suite or home office. Upstairs you'll find a cozy loft, upstairs laundry and three additional bedrooms, including the owner's suite. *Your new home also comes complete with our Smart Home System featuring a Qolsys IQ Panel, Honeywell Z-Wave Thermostat, Amazon Echo Pop, Video doorbell, Eaton Z-Wave Switch and Kwikset Smart Door Lock. Ask about customizing your lighting experience with our Deako Light Switches, compatible with our Smart Home System! **Photos representative of plan only and may vary as built. **Now offering closing cost incentives with use of preferred lender. See Sales Representatives for details and to book your appointment today!
$169,900
209 Pacific Marmora, NJ 08223
ADDITIONAL INFORMATION
Seize the opportunity to own a prime vacant lot in Marmora. Situated at the end of a quiet street, just minutes from Ocean City. Enjoy the tranquil surroundings andtight-knit community atmosphere of Upper Township, with easy access from Route 9 to the Garden State Parkway, and all the Shore Points. This location is close tolocal amenities and provides easy commuting. Upper Township School District and Ocean City High School. Buyer is responsible to obtain all permits, certificationsand approvals needed to build.
$430,000
202 Pacific Marmora, NJ 08223
- Type:
- Single Family
- Sq.Ft.:
- 1,398
- Status:
- Active
- Beds:
- 3
- Year built:
- 1976
- Baths:
- 1.10
- MLS#:
- 242735
ADDITIONAL INFORMATION
Nice corner rancher on a quiet street. Big fenced in rear yard. Newer roof and HVAC and water heater. New septic system. 3BR 1.5 BA.
$419,000
301 Oceanwoods Marmora, NJ 08223
- Type:
- Single Family
- Sq.Ft.:
- 1,200
- Status:
- Active
- Beds:
- 3
- Year built:
- 1970
- Baths:
- 2.00
- MLS#:
- 242716
ADDITIONAL INFORMATION
Nestled in the heart of Marmora, this inviting 3-bedroom rancher offers both luxury and convenience, with the beautiful Ocean City beaches just a short drive away. As you step through the front door, youâ??re welcomed into an open floor plan living area, highlighted by a cozy brick wood-burning fireplace. Seamlessly flowing from the living room, you are led into a charming formal dining area, a well-appointed modular kitchen with ample storage, and a versatile bonus family room. Down the hallway, you will find a master bedroom with an ensuite bathroom, two additional generously sized bedrooms, and another full bathroom. The exterior features an expansive driveway leading to a private side entrance, a covered sitting area ideal for outdoor relaxation, a white vinyl-fenced yard for added privacy, an outdoor shower, and a reliable backup Generac generator. Enjoy the best of both worlds with this homeâ??s prime locationâ??just a momentâ??s drive from Marmoraâ??s shopping, dining, and amenities, while still being close to the beaches of Ocean City.
$814,990
13 Henry Marmora, NJ 08223
Open House:
Friday, 11/29 11:00-4:00PM
- Type:
- Single Family
- Sq.Ft.:
- 3,230
- Status:
- Active
- Beds:
- 4
- Year built:
- 2024
- Baths:
- 3.00
- MLS#:
- 242419
ADDITIONAL INFORMATION
All-in Pricing Included - Quick Move-in Home! Please call for appointments and information. Now Selling Coastal Cove, a picturesque haven of twelve new construction single-family homes nestled in the highly sought after Upper Township School District and just a brief 5-minute drive from the stunning beaches of Ocean City. Coastal Cove offers unparalleled coastal living at its finest! Discover the convenience of living just minutes from the Garden State Parkway â?? a commuter's paradise! Embark on leisurely strolls through Corson's Inlet State Park or the Ocean City Dog Park. Indulge in the allure of beachside and boardwalk attractions, explore charming local shops and restaurants, or tee off at the nearby Heritage Links Golf Club. With its array of attractions and amenities, Coastal Cove truly offers something for everyone! This Hampshire floorplan is a stunning new construction home plan on an oversized 1.2 acre lot featuring 3,230 square feet of living space, 4 bedrooms, 3 bathrooms, a large loft area and a 2-car garage with side entry. The Hampshire is popular for a reason! As youâ??re welcomed into the home, youâ??re greeted by the spacious formal dining room, the perfect space to entertain your guests on those special occasions. The foyer opens up to a much desired, open concept living space with a fireplace highlighted by a gourmet kitchen with plenty of counter space, walk-in butlers pantry, double wall oven and an oversized quartz island overlooking the casual dining area and living room. Upgraded Gourmet Kitchen Appliance Package included! Tucked off the living room is a downstairs bedroom and full bath â?? the perfect guest suite or home office. Upstairs youâ??ll find a large loft area, upstairs laundry and three additional bedrooms, including the ownerâ??s suite, which highlights a cozy sitting area, huge walk-in closet and a luxurious bathroom. Your new home also comes complete with our Smart Home System featuring a Qolsys IQ Panel, Honeywell Z-Wave Thermostat, Amazon Echo Pop, Video doorbell, Eaton Z-Wave Switch and Kwikset Smart Door Lock. Ask about customizing your lighting experience with our Deako Light Switches, compatible with our Smart Home System! *Photos representative of plan only and may vary as built. **Now offering closing cost incentives with use of preferred lender. See Sales Representatives for details and to book your appointment today!
$814,990
13 Henry Road Marmora, NJ 08223
- Type:
- Single Family
- Sq.Ft.:
- 3,230
- Status:
- Active
- Beds:
- 4
- Lot size:
- 1.02 Acres
- Year built:
- 2024
- Baths:
- 3.00
- MLS#:
- NJCM2003890
- Subdivision:
- Upper Township
ADDITIONAL INFORMATION
All-in Pricing Included - Move-in Ready Early 2025! Please call for appointments and information. Now Selling Coastal Cove, a picturesque haven of twelve new construction single-family homes nestled in the highly sought after Upper Township School District and just a brief 5-minute drive from the stunning beaches of Ocean City. Coastal Cove offers unparalleled coastal living at its finest! Discover the convenience of living just minutes from the Garden State Parkway â a commuter's paradise! Embark on leisurely strolls through Corson's Inlet State Park or the Ocean City Dog Park. Indulge in the allure of beachside and boardwalk attractions, explore charming local shops and restaurants, or tee off at the nearby Heritage Links Golf Club. With its array of attractions and amenities, Coastal Cove truly offers something for everyone! This Hampshire floorplan is a stunning new construction home plan on an oversized 1.2 acre lot featuring 3,230 square feet of living space, 4 bedrooms, 3 bathrooms, a large loft area and a 2-car garage with side entry. The Hampshire is popular for a reason! As youâre welcomed into the home, youâre greeted by the spacious formal dining room, the perfect space to entertain your guests on those special occasions. The foyer opens up to a much desired, open concept living space with a fireplace highlighted by a gourmet kitchen with plenty of counter space, walk-in butlers pantry, double wall oven and an oversized quartz island overlooking the casual dining area and living room. Upgraded Gourmet Kitchen Appliance Package included! Tucked off the living room is a downstairs bedroom and full bath â the perfect guest suite or home office. Upstairs youâll find a large loft area, upstairs laundry and three additional bedrooms, including the ownerâs suite, which highlights a cozy sitting area, huge walk-in closet and a luxurious bathroom. Your new home also comes complete with our Smart Home System featuring a Qolsys IQ Panel, Honeywell Z-Wave Thermostat, Amazon Echo Pop, Video doorbell, Eaton Z-Wave Switch and Kwikset Smart Door Lock. Ask about customizing your lighting experience with our Deako Light Switches, compatible with our Smart Home System! *Photos representative of plan only and may vary as built. **Now offering closing cost incentives with use of preferred lender. See Sales Representatives for details and to book your appointment today!
ADDITIONAL INFORMATION
Discover Your Affordable Shore Home at Oak Ridge Resort If you're searching for an affordable shore home, make sure to put this one at the top of your list. Welcome to Oak Ridge Resort Condo Association, where you own the landâ??no lot rent here! This vibrant resort community offers an array of amenities, including a swimming pool, jacuzzi, clubhouse, playgrounds, and a boat yard, all just minutes away from the Ocean City and Sea Isle City boardwalks and beaches. While others wait in line to reach the islands, you can already be at your destination, relaxing by the pool. Unit B-16 boasts an excellent location within the community. Situated on a quiet, one-way road, itâ??s directly across from the new activity area featuring bocce ball, volleyball, a playground, and a convenient bathhouse with laundry facilities. Youâ??re also just a short stroll away from the swimming pool, clubhouse, and pavilion where all the community activities take place. Unit Highlights: Renovated and Ready: B-16 is nearing the completion of its renovation, featuring beautiful blue siding and a spacious kitchen with stainless steel appliances, butcher block countertops, and a large island that makes it feel like home. Modern Flooring: New luxury vinyl flooring throughout adds a modern touch to this inviting space. Comfortable Living: This 2-bedroom home offers comfort and style, ready for its new owner to move in and enjoy. Don't miss this opportunity to own a piece of paradise at Oak Ridge Resort. Schedule your appointment today and savor the rest of the season in your new home!
$349,900
33 Route 9 South Marmora, NJ 08223
ADDITIONAL INFORMATION
LOCATION, LOCATION, LOCATION!!! Are You Looking For PRIME REAL ESTATE In Upper Township That Offers MAXIMUM Exposure And TONS Of Possibilities For Your Growing Business??? Welcome To 33 Route 9 South And Look No Further!!! Come See This 2 Story Office Building, W/ 8 Car Parking Perfectly Positioned Directly Across From The Marmora Wawa And Just Minutes To Ocean City And Garden State Parkway Access. This Would Make An Ideal Location For An Attorney, Realtor, Architect Or Any Professional Office. NEW SEPTIC (2022) NEW CITY WATER HOOK UP (2022) & 2 Electric Meters. Truly A Unique Property That Offers An Amazing Opportunity For Someone Looking For HIGHLY VISIBLE Office Space W/The Option For Rental Income. RARELY Does This Type Of Property Become Available In This Sought- After Location And When They Do, They Don't Last Long!!! Easy To Show Call Listing Agent For More Details...
$814,990
11 Henry Marmora, NJ 08223
Open House:
Friday, 11/29 11:00-4:00PM
- Type:
- Single Family
- Sq.Ft.:
- 3,230
- Status:
- Active
- Beds:
- 4
- Year built:
- 2024
- Baths:
- 3.00
- MLS#:
- 241834
ADDITIONAL INFORMATION
All-in Pricing Included - Quick Move-in! Please call for appointments and information. Now Selling Coastal Cove, a picturesque haven of twelve new construction single-family homes nestled in the highly sought after Upper Township School District and just a brief 5-minute drive from the stunning beaches of Ocean City. Coastal Cove offers unparalleled coastal living at its finest! Discover the convenience of living just minutes from the Garden State Parkway â?? a commuter's paradise! Embark on leisurely strolls through Corson's Inlet State Park or the Ocean City Dog Park. Indulge in the allure of beachside and boardwalk attractions, explore charming local shops and restaurants, or tee off at the nearby Heritage Links Golf Club. With its array of attractions and amenities, Coastal Cove truly offers something for everyone! This Hampshire floorplan is a stunning new construction home plan on an oversized 1 acre lot featuring 3,230 square feet of living space, 4 bedrooms, 3 bathrooms, a large loft area and a 2-car garage with side entry. The Hampshire is popular for a reason! As youâ??re welcomed into the home, youâ??re greeted by the spacious formal dining room, the perfect space to entertain your guests on those special occasions. The foyer opens up to a much desired, open concept living space with a fireplace highlighted by a gourmet kitchen with plenty of counter space, walk-in butlers pantry, double wall oven and an oversized quartz island overlooking the casual dining area and living room. Upgraded Gourmet Kitchen Appliance Package included! Tucked off the living room is a downstairs bedroom and full bath â?? the perfect guest suite or home office. Upstairs youâ??ll find a large loft area, upstairs laundry and three additional bedrooms, including the ownerâ??s suite, which highlights a cozy sitting area, huge walk-in closet and a luxurious bathroom. Your new home also comes complete with our Smart Home System featuring a Qolsys IQ Panel, Honeywell Z-Wave Thermostat, Amazon Echo Pop, Video doorbell, Eaton Z-Wave Switch and Kwikset Smart Door Lock. Ask about customizing your lighting experience with our Deako Light Switches, compatible with our Smart Home System! *Photos representative of plan only and may vary as built.
$814,990
11 Henry Road Marmora, NJ 08223
- Type:
- Single Family
- Sq.Ft.:
- n/a
- Status:
- Active
- Beds:
- 4
- Year built:
- 2024
- Baths:
- 3.00
- MLS#:
- 586096
ADDITIONAL INFORMATION
All-in Pricing Included - Quick Move-in! Please call for appointments and information. Now Selling Coastal Cove, a picturesque haven of twelve new construction single-family homes nestled in the highly sought after Upper Township School District and just a brief 5-minute drive from the stunning beaches of Ocean City. Coastal Cove offers unparalleled coastal living at its finest! Discover the convenience of living just minutes from the Garden State Parkway â?? a commuter's paradise! Embark on leisurely strolls through Corson's Inlet State Park or the Ocean City Dog Park. Indulge in the allure of beachside and boardwalk attractions, explore charming local shops and restaurants, or tee off at the nearby Heritage Links Golf Club. With its array of attractions and amenities, Coastal Cove truly offers something for everyone! This Hampshire floorplan is a stunning new construction home plan on an oversized 1.2 acre lot featuring 3,230 square feet of living space, 4 bedrooms, 3 bathrooms, a large loft area and a 2-car garage with side entry. The Hampshire is popular for a reason! As youâ??re welcomed into the home, youâ??re greeted by the spacious formal dining room, the perfect space to entertain your guests on those special occasions. The foyer opens up to a much desired, open concept living space with a fireplace highlighted by a gourmet kitchen with plenty of counter space, walk-in butlers pantry, double wall oven and an oversized quartz island overlooking the casual dining area and living room. Upgraded Gourmet Kitchen Appliance Package included! Tucked off the living room is a downstairs bedroom and full bath â?? the perfect guest suite or home office. Upstairs youâ??ll find a large loft area, upstairs laundry and three additional bedrooms, including the ownerâ??s suite, which highlights a cozy sitting area, huge walk-in closet and a luxurious bathroom. Your new home also comes complete with our Smart Home System featuring a Qolsys IQ Panel, Honeywell Z-Wave Thermostat, Amazon Echo Pop, Video doorbell, Eaton Z-Wave Switch and Kwikset Smart Door Lock. Ask about customizing your lighting experience with our Deako Light Switches, compatible with our Smart Home System! *Photos representative of plan only and may vary as built. **Now offering closing cost incentives with use of preferred lender. See Sales Representatives for details and to book your appointment today!
$139,900
430 Route Us 9 S Marmora, NJ 08223
- Type:
- Mobile Home
- Sq.Ft.:
- n/a
- Status:
- Active
- Beds:
- 1
- Year built:
- 2020
- Baths:
- 1.00
- MLS#:
- 585205
ADDITIONAL INFORMATION
Fantastic year round unit that is only 4 years young! Move in ready 1 bedroom with ample size closet and new carpet. Lovely walk-in shower with glass doors and lots of storage. Hook up for W/D and second door that leads out to side of unit and sidewalk to street. Kitchen is fully open with black appliances, garbage disposal & Stainless-steel farmhouse sink, white cabinets and great eat at counter & breakfast nook. Kitchen is open to the living room which has tons of natural light. Unit has been freshly painted, vinyl floors, cordless blinds and desirable location at the front of the park, private concrete driveway and room for BBQ and outdoor table and chairs. Bright and sunny and move in ready! You would think it was BRAND NEW!!! #31 Richmond
© BRIGHT, All Rights Reserved - The data relating to real estate for sale on this website appears in part through the BRIGHT Internet Data Exchange program, a voluntary cooperative exchange of property listing data between licensed real estate brokerage firms in which Xome Inc. participates, and is provided by BRIGHT through a licensing agreement. Some real estate firms do not participate in IDX and their listings do not appear on this website. Some properties listed with participating firms do not appear on this website at the request of the seller. The information provided by this website is for the personal, non-commercial use of consumers and may not be used for any purpose other than to identify prospective properties consumers may be interested in purchasing. Some properties which appear for sale on this website may no longer be available because they are under contract, have Closed or are no longer being offered for sale. Home sale information is not to be construed as an appraisal and may not be used as such for any purpose. BRIGHT MLS is a provider of home sale information and has compiled content from various sources. Some properties represented may not have actually sold due to reporting errors.
| The information being provided is for consumers personal, non-commercial use and may not be used for any purpose other than to identify prospective properties consumers may be interested in purchasing. Copyright 2024 Cape May MLS. All Rights Reserved. |

The data relating to real estate for sale on this web site comes in part from the Broker Reciprocity Program of the South Jersey Shore Regional Multiple Listing Service. Real Estate listings held by brokerage firms other than Xome are marked with the Broker Reciprocity logo or the Broker Reciprocity thumbnail logo (a little black house) and detailed information about them includes the name of the listing brokers. The broker providing these data believes them to be correct, but advises interested parties to confirm them before relying on them in a purchase decision. Copyright 2024 South Jersey Shore Regional Multiple Listing Service. All rights reserved.
