Livingston NJ Homes for Rent
$1,400,000
669 S ORANGE Avenue Livingston, NJ 07039
ADDITIONAL INFORMATION
19-Year UNIQUE Center-Hall "MEDITERRANEAN" ESTATE on .8 acres of LUSH Property in Prestigious Livingston. Be WOWed by the EXTRAVAGANT Interior upon entering the Double-Story GRAND FOYER flanked by FORMAL & CHARMING Living Room with WB Fireplace & ELEGANT BANQUET Dining Room. Cozy Family Room with an easy flow to HUGE EAT-IN kitchen w/CENTER ISLAND outfitted with GOURMET DESIGNER Appliances (Sub-Zero, Wolf, Double Over, Double Dishwashers). Main Level GUEST SUITE and Garage Entrance makes this a perfect MULTI-GENERATIONAL home. 800+ sq ft MASTER En-Suite with Impressive Walk-In-Closet & SPA-LIKE bathroom w/Huge Stall Shower & Jetted Tub. 2400 sq ft BRIGHT FULL WALK-OUT Basement. Enjoy HIGH Ceiling Newer construction & Heated floors in the kitchen and bathrooms. Top rated school district & close proximity to ALL that Livingston has to offer!
- Type:
- Condo
- Sq.Ft.:
- n/a
- Status:
- Active
- Beds:
- 2
- Lot size:
- 20.02 Acres
- Baths:
- 2.10
- MLS#:
- 3913081
- Subdivision:
- The Pointe At Livingston
ADDITIONAL INFORMATION
Located in Livingston's prestigious Luxury 55 PLUS Condo community, the Pointe at Livingston offers a quiet setting with 24 hour gated entry, valet service, a grand clubhouse and superior amenities. Positioned to take full advantage of all this upscale community has to offer. You'll love the spacious feel of this Carlton floor plan and the unique location-end of Bldg 1 - private wooded views! This impeccable Carlton brings elegance, convenience and comfort together with privacy all on one finished level of living space. Approx. 1668 Sq ft. The Living Room and Formal Dining room are situated perfect for entertaining. The kitchen has custom cabinets, Granite countertops, undercounter lighting, and stainless appliances. The perfect space for all your cooking needs. Lots of hi-hat lighting, 9 ft. ceilings and hardwood throughout. Secluded away from the main living area is the powder and laundry room and two bedrooms both with ensuite full baths. Primary Suite with 2 walk-in Closets and ensuite spa like master bath featuring custom shower. Second Bedroom with its own ensuite bath. Home has been freshly painted. Additional storage area located in the clubhouse. Many amenities-a Lavish clubhouse, movie nights in the media room, fitness center, outdoor pool, card rooms, Business Center. You never have to leave home! Some Rooms are virtually staged.
ADDITIONAL INFORMATION
Asset Sale. Are you a young chef or manager looking to open your own BYO restaurant? This profitable & fully-operational restaurant located in an establish and highly-visible shopping mall, on a major roadway, includes ample parking and is ready for you to make it your own. Warm and comfortable dining room with a 5-stool bar counter & open kitchen. Stop punching the clock with someone else! This restaurant and opportunity is made for you. Don't miss out on the chance to fulfill your dreams in an already established restaurant! Seller may consider partial financing.
$2,999,000
5 FOXCROFT DR Livingston, NJ 07039
- Type:
- Single Family
- Sq.Ft.:
- n/a
- Status:
- Active
- Beds:
- 5
- Lot size:
- 0.72 Acres
- Baths:
- 5.10
- MLS#:
- 3908945
ADDITIONAL INFORMATION
Stunning custom built 5BR/5.5BA colonial with 5700 sq ft of living space set on .59 acre lot in the best location of the best town! This home boasts spacious open floor plan , 1st floor in-law suite and office, Livingroom, family room and formal dining room, The kitchen is complete w high-end SS appliances, center island ,quartz counters, custom cabinets. The 2nd floor is home to 4 impressive huge bedrooms, luxurious master suite , 2nd bedroom has its own en-suite, 3rd & 4th beds share a jack n Jill bath, laundry. Fully finished walk-out basement with 9' ft ceilings, Mud room,Media room, Rec room and Full bath. To be completed September 2024.
$1,749,000
33 ASHWOOD DR Livingston, NJ 07039
- Type:
- Single Family
- Sq.Ft.:
- n/a
- Status:
- Active
- Beds:
- 5
- Lot size:
- 0.2 Acres
- Baths:
- 5.10
- MLS#:
- 3907111
ADDITIONAL INFORMATION
Welcome to this beautiful 6-bedroom, 5-bathroom custom colonial, offering 4,000 square feet of well-designed living space across three levels. Upon entering, you?ll find a welcoming foyer with white oak hardwood flooring and a stylish staircase with wrought iron balusters. The main level features a formal dining room, a guest bedroom with a full bath, and a spacious family room with an electric fireplace. The chef?s kitchen is equipped with high-end stainless steel appliances, an oversized quartz island, custom cabinetry, and a butler?s pantry. Glass sliders lead to a deck and patio, perfect for indoor-outdoor living. On the second floor, the primary suite includes dual walk-in closets and a spa-like ensuite bath with private deck access. Three additional bedrooms provide ample space, with one featuring an ensuite bath. A convenient laundry room is also located on this level. The finished basement offers a recreation room, an additional bedroom, a full bath, and extra storage. The attached two-car garage includes modern smart home features like a Ring Doorbell and a NEST Thermostat. Conveniently located near downtown, shopping, and highways, this home combines comfort and functionality. Plus, it comes with a 10-Year Builder
$1,745,000
8 HAWTHORNE Drive Livingston, NJ 07039
ADDITIONAL INFORMATION
Stunning, NEW CONSTRCTION CUSTOM Home with 4,600 SF of finished living space. This impressive home features 9 ft ceilings throughout, customdetailed moldings/woodwork, coffered ceilings, white oak hardwood floors throughout. Chef's Kitchen with VIKING SS Appliances, Quartz countertops, Custom European Cabinetry, and Large Center Island. Open floor plan includes large Family Room with gas fireplace, Butler's Pantry with wine refrigerator and custom cabinets leading into formal Dining Room. Guest Suite with Bedroom and Full Bath, Powder Room and Mudroom complete the 1st Floor. Primary Suite with high ceilings, detailed molding, Spa Bath Retreat and 2 Large WICs. 2nd Floors boasts additional 3 spacious Bedrooms including one with an Ensuite, Hall Bath &Laundry. Fully Finished Basement with Rec Room, Bedroom/Office and Full Bath. Professionally landscaped with Irrigation System, Paver Patio, Private Backyard, and 2-Car Garage. 10-YEAR BUILDER'S WARRANTY Est. Completion End of June
$2,650,000
148 SYCAMORE AVE Livingston, NJ 07039
- Type:
- Single Family
- Sq.Ft.:
- n/a
- Status:
- Active
- Beds:
- 6
- Lot size:
- 0.6 Acres
- Baths:
- 5.20
- MLS#:
- 3902124
- Subdivision:
- Collins
ADDITIONAL INFORMATION
Entering this luxurious custom masterpiece is like stepping into a realm of refined living. Spanning 5,245 sq ft across 6 BR & 5.2 BA, this meticulously designed home sits on a .6-acre plot of land, offering ample space for both indoor & outdoor enjoyment, w/the potential for a future pool. The entrance features white oak wood floors exuding warmth & sophistication. The DR, Kitchen, & Great Room create an inviting hub ideal for entertaining. Chef-inspired kitchen, w/JennAir appliances, a Butler style pantry, Center Island, Quartz countertops, & Shaker cabinets that feature crown molding & soft-close drawers/doors. Open layout into Great Room w/ gas FP w/ a decorative surround creates a cozy & inviting atmosphere. The 1st fl is completed by a guest En-suite, in addition to a LR, DR, HB, access to a 2 car garage. Ascending to the 2nd Fl, reveals the Master En-suite including a walk-in custom closet & spa-like bath, designed for relaxation. It includes a soaking tub, a separate stall shower, & dual sinks. These features create a tranquil atmosphere reminiscent of a high-end spa experience. Sliders lead from the Master bedroom to a Trex oversized deck, extending the living space outdoors offering views of the expansive circular driveway. In addition to 3 En-suites w/custom closets & a laundry room. Finished walkout basement offers an En-suite, open Rec/game area, bonus space/office, full bar plus HB. This home is crafted for functionality & aesthetics while exuding elegance.
$3,990,000
12 CHELSEA DR Livingston, NJ 07039
- Type:
- Single Family
- Sq.Ft.:
- n/a
- Status:
- Active
- Beds:
- 10
- Lot size:
- 1.5 Acres
- Baths:
- 9.20
- MLS#:
- 3882297
- Subdivision:
- Bel Air
ADDITIONAL INFORMATION
Resting on 1.5 acres of gorgeous property awaits this expansive Mediterranean estate! Designed for comfort and warmth, this custom home sends you on a permanent vacation. From the terracotta roof tiles to the soft and welcoming stucco entry, you are sure to experience a whimsical grandeur. The property's expansive layout and open floor plan maximizes the art of gracious living. Inside, the grand foyer opens to a two-story great room, the arched windows and sliding glass provides an effortless transition to outdoor living, and the many spacious bedrooms allow for an ample amount of interchangeable space. With a life sized chess board, indoor half Olympic swimming pool, professional racquetball court, and movie theater, there is no shortage of options for intellectual, artistic, and athletic pursuits. Come and find your true serenity!
$3,250,000
151 SYCAMORE AVE Livingston, NJ 07039
- Type:
- Single Family
- Sq.Ft.:
- n/a
- Status:
- Active
- Beds:
- 6
- Lot size:
- 1.42 Acres
- Baths:
- 6.10
- MLS#:
- 3879553
ADDITIONAL INFORMATION
Life Time Opportunity to Own One of a Kind Castle in Livingston.. Buyers Dream New Home. Stunning New Construction in an Extra Large Property, Custom Built Colonial with 6 bedrooms, 6 & 1/2 bath rooms, 3 attached garage, finished walk out basement with 9ft ceiling, large deck. Gourmet Kitchen with Granite/Quarts Counter Top, Custom Cabinetry, Large Center Island, High end Stainless Steel Appliances. Hard wood floor, Cozy fire place, Spa like Master bath with Double Vanity, Free standing Jacuzzi, Standing shower, Large walking closet, Tray ceiling in Master Bedroom, All bedrooms are Spacious & has its own Private Bathroom and Walking Closet, First floor has Bedroom with Attached Full Bath Room and Walking Closet, Has two Laundry Rooms which Conveniently Located in Basement & in Second Floor, Open Floor plan, 10ft &9 ft. Ceiling, Anderson/Pella Windows, Multiple HVAC units, Custom moldings, Park like Yard comes with Large Deck, Swimming Pool, Patio, Pergola, Sports Court and Shed. Has Circular Driveway. Approx. 6404 SQ FT Living Space. Close to shopping complex, close to RT 280,Rt 287& 24. 10 Year Home Warranty. New taxes will be assessed after construction. Photos are artistic images.
$4,495,000
39 WESTMOUNT DR Livingston, NJ 07039
- Type:
- Single Family
- Sq.Ft.:
- 11,993
- Status:
- Active
- Beds:
- 7
- Lot size:
- 0.73 Acres
- Baths:
- 8.10
- MLS#:
- 3849986
- Subdivision:
- Bel Air
ADDITIONAL INFORMATION
Presenting a stunning, one-of-a-kind custom colonial estate in the prestigious Bel Air, Livingston. This brand-new luxury home offers 7 bedrooms, 9.1 baths, and 8,094 sq. ft. on the first and second floors, plus 3,449 sq. ft. of finished basement space. The lower level is designed for entertainment with a private theater, gym, extra bedroom with a full bath, recreation room, and a sophisticated wet bar.With 10-foot ceilings on the main floors and 9-foot ceilings in the basement, this home's grandeur is unmatched. Built by Premium Home Builders, it welcomes you with a 22-foot marble foyer and a sweeping staircase overlooking the 22-foot great room. White oak hardwood floors, a two-sided fireplace, and glass windows offering park-like views add to the elegance. The gourmet kitchen features a Wolf range, Dacor appliances, and a large walk-in pantry, seamlessly connecting the dining, great, and family rooms.A first-floor in-law suite ensures privacy, while the upstairs primary suite boasts two walk-in closets, a sitting room, and a spa-like bath. Four additional en suite bedrooms complete the second floor. The property features a large patio, walkout basement, and covered deck, ideal for outdoor entertaining. This dream home is a masterpiece of luxury living, ready to welcome you to an extraordinary lifestyle.
$2,200,000
25 BROADLAWN Drive Livingston, NJ 07039
ADDITIONAL INFORMATION
NEW CONSTRUCTION home w 10 YEAR BUILDERS WARRANTY! Gorgeous 7BD, 6.5BA Custom Colonial SMART home w approx. 5,320 sf of finished living space on 4 floors. Enter the dramatic 2 story foyer w sweeping staircase flanked by a formal LR & DR w extensive Millwork. Rich HW floors which lead to expansive Kitchen & FR w gas FP w stone surround; sliders to the deck overlooking the lush backyard. The Kitchen is complete w high-end SS appliances, large center island w sink, quartz counters, custom cabinetry & walk-in pantry; PR & 1st en-suite. The 2nd floor is home to 5 BDs, 3 Full BAs & laundry. The Primary BR is designed w a tray ceiling, huge walk-in closet & spa-like bath w soaking tub, stall shower, double vanity & toilet closet. Additional en-suite w generous balcony overlooking the rear yard. The 3rd floor houses 2 add'l BDs & a shared Full BA that provide ample space for guests. The finished Basement w 9' ft ceilings is equipped w an Office, Gym, huge Rec room w dry bar, BD & full BA.
- Type:
- General Commercial
- Sq.Ft.:
- n/a
- Status:
- Active
- Beds:
- n/a
- Lot size:
- 0.54 Acres
- Baths:
- MLS#:
- 3826193
ADDITIONAL INFORMATION
Window store front with 800 sq ft in strip mall with parking. Two restaurants, bagel shop and nail salon are also in the strip mall. restaurant will attract potential customers.

This information is being provided for Consumers’ personal, non-commercial use and may not be used for any purpose other than to identify prospective properties Consumers may be interested in Purchasing. Information deemed reliable but not guaranteed. Copyright © 2024 Garden State Multiple Listing Service, LLC. All rights reserved. Notice: The dissemination of listings on this website does not constitute the consent required by N.J.A.C. 11:5.6.1 (n) for the advertisement of listings exclusively for sale by another broker. Any such consent must be obtained in writing from the listing broker.
Livingston Real Estate
The median home value in Livingston, NJ is $1,162,500. This is higher than the county median home value of $498,800. The national median home value is $338,100. The average price of homes sold in Livingston, NJ is $1,162,500. Approximately 83.8% of Livingston homes are owned, compared to 12.66% rented, while 3.54% are vacant. Livingston real estate listings include condos, townhomes, and single family homes for sale. Commercial properties are also available. If you see a property you’re interested in, contact a Livingston real estate agent to arrange a tour today!
Livingston, New Jersey has a population of 31,103. Livingston is more family-centric than the surrounding county with 46.71% of the households containing married families with children. The county average for households married with children is 30.18%.
The median household income in Livingston, New Jersey is $176,991. The median household income for the surrounding county is $67,826 compared to the national median of $69,021. The median age of people living in Livingston is 44.4 years.
Livingston Weather
The average high temperature in July is 85.4 degrees, with an average low temperature in January of 19.2 degrees. The average rainfall is approximately 50.4 inches per year, with 25.2 inches of snow per year.

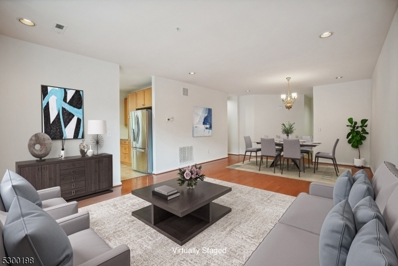
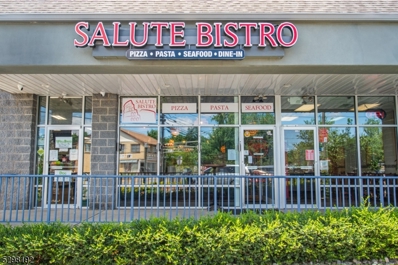
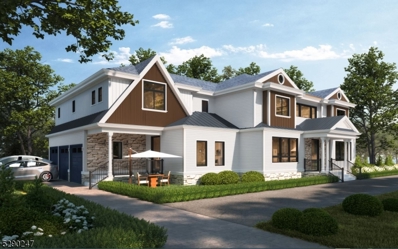



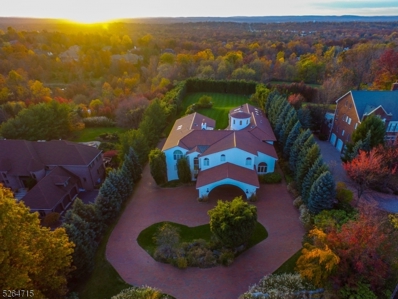


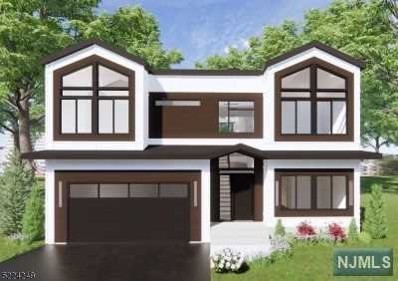

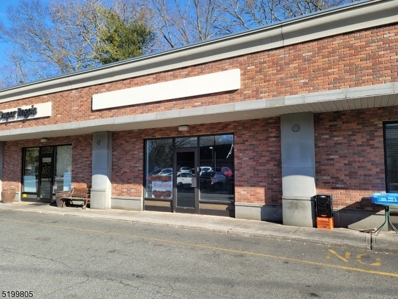
 The data relating to the real estate for sale on this web site comes in part from the Internet Data Exchange Program of NJMLS. Real estate listings held by brokerage firms other than the owner of this site are marked with the Internet Data Exchange logo and information about them includes the name of the listing brokers. Some properties listed with the participating brokers do not appear on this website at the request of the seller. Some properties listing with the participating brokers do not appear on this website at the request of the seller. Listings of brokers that do not participate in Internet Data Exchange do not appear on this website.
The data relating to the real estate for sale on this web site comes in part from the Internet Data Exchange Program of NJMLS. Real estate listings held by brokerage firms other than the owner of this site are marked with the Internet Data Exchange logo and information about them includes the name of the listing brokers. Some properties listed with the participating brokers do not appear on this website at the request of the seller. Some properties listing with the participating brokers do not appear on this website at the request of the seller. Listings of brokers that do not participate in Internet Data Exchange do not appear on this website.