Demarest NJ Homes for Rent
The median home value in Demarest, NJ is $1,450,000.
This is
higher than
the county median home value of $607,200.
The national median home value is $338,100.
The average price of homes sold in Demarest, NJ is $1,450,000.
Approximately 80.89% of Demarest homes are owned,
compared to 14.72% rented, while
4.39% are vacant.
Demarest real estate listings include condos, townhomes, and single family homes for sale.
Commercial properties are also available.
If you see a property you’re interested in, contact a Demarest real estate agent to arrange a tour today!
$2,099,900
214 Bellaire Drive Demarest, NJ 07627
- Type:
- Other
- Sq.Ft.:
- n/a
- Status:
- Active
- Beds:
- 3
- Year built:
- 2000
- Baths:
- 6.00
- MLS#:
- 24036372
ADDITIONAL INFORMATION
BELLAIRE IS LUXURY TOWNHOUSE WITH ALL THE HIGH QUALITY FEATURES. LOCATED IN THE EAST HILL DEMAREST NEXT TO ALPINE COUNTRY CLUB, THIS END UNIT COMMANDS 6000SF OF LIVING SPACE WITH 10FT CEILING. SET ABOVE THE REST ARE ARCHITECTURAL DETAILS REDEFINING EPITOME OF LUXURY LIVING. MAKE THIS UNIT YOUR NEXT HOME AND EXPERIENCE THE CLASS AND WHAT METROPOLITAN LIVING IS ALL ABOUT. COME TAKE A LOOK...!!!
ADDITIONAL INFORMATION
Welcome to 49 Knickerbocker Road, an exceptional chance to build your dream home or secure a high-potential investment in one of Northern New Jersey's most sought-after towns. Demarest is celebrated for its top-rated schools, serene neighborhoods, vibrant community, and easy access to NYC, making this an unbeatable choice for households and investors alike. This expansive lot currently hosts a 1,400 sq. ft. single-family home and comes with approved plans to transform it into a luxurious five-bedroom, three-and-a-half-bath residence with over 3,400 sq. ft., a two-car garage, circular driveway, and a spacious yard. With an estimated finished value of nearly $2 million, the property is priced to provide significant built-in equity for the buyer, whether they are an investor, builder, or homeowner. Construction can be completed by the end of summer 2025 ideal for settling in just before the school year begins.
$1,650,000
30 Hardenburgh Avenue Demarest, NJ 07627
ADDITIONAL INFORMATION
Level 29000 sq ft lot suitable for subdivision and redevelopment. All approvals and permits are the buyers responsibilityand the sale is not contingent on same.
$1,799,000
6 Cedar Court Demarest, NJ 07627
ADDITIONAL INFORMATION
Welcome to an exclusive new 8-unit townhouse community, where luxury meets nature in perfect harmony. Nestled in a serene setting with top-rated schools, convenient access to NYC, and a wealth of dining and shopping options minutes away, this custom-built townhome is the epitome of refined living. Set for completion in Summer 2025, each residence offers impeccable finishes throughout including over 4000 square feet of living area! Upon entry, you're greeted by a designer kitchen, a sophisticated living and dining area, and a family room that opens to a picturesque patio. Upstairs, you'll find two bedrooms with a shared hall bath, a junior suite with a private bath, and the expansive primary suite, featuring a spa-like en suite bathroom and walk-in closet. The fully finished basement is designed for comfort, boasting a home office, rec room, family room, and an additional full bathroom. Experience the blend of community charm and modern luxury at Cedar Lux Development Complex!
$2,850,000
22 Stone Bridge Court Demarest, NJ 07627
ADDITIONAL INFORMATION
Discover The Woodlands. Situated amidst 15 serene wooded acres with breathtaking views of the esteemed Alpine Country Club, this exclusive, gated enclave of 24 newly constructed townhomes is perfectly appointed with resident clubhouse, fitness center and private pool. 22 Stone Bridge Court is a graciously scaled 4 bedroom, 4.5 bath townhome with elevator on the golf course featuring designer Kuche+Cucina kitchen with SubZero & Wolf appliances. Conveniently located minutes from Manhattan, shopping, entertainment and transportation. Developed by Kamson Development in collaboration with Zampolin & Associates Architects and Rock Ridge Construction - here, luxury living and natural beauty come together in an unparalleled setting designed for those seeking the finest lifestyle.
$3,075,000
16 Stone Bridge Court Demarest, NJ 07627
ADDITIONAL INFORMATION
Discover The Woodlands. Situated amidst 15 serene wooded acres with breathtaking views of the esteemed Alpine Country Club, this exclusive, gated enclave of 24 newly constructed townhomes is perfectly appointed with resident clubhouse, fitness center and private pool. 16 Stone Bridge Court is a graciously scaled 4 bedroom, 4.5 bath townhome with elevator on the golf course featuring designer Kuche+Cucina kitchen with SubZero & Wolf appliances. Conveniently located minutes from Manhattan, shopping, entertainment and transportation. Developed by Kamson Development in collaboration with Zampolin & Associates Architects and Rock Ridge Construction - here, luxury living and natural beauty come together in an unparalleled setting designed for those seeking the finest lifestyle.
$2,875,000
24 Stone Bridge Court Demarest, NJ 07627
ADDITIONAL INFORMATION
Discover The Woodlands. Situated amidst 15 serene wooded acres with breathtaking views of the esteemed Alpine Country Club, this exclusive, gated enclave of 24 newly constructed townhomes is perfectly appointed with resident clubhouse, fitness center and private pool. 24 Stone Bridge Court is a graciously scaled 4 bedroom + office, 4.5 bath townhome featuring designer Kuche+Cucina kitchen with SubZero & Wolf appliances. Conveniently located minutes from Manhattan, shopping, entertainment and transportation. Developed by Kamson Development in collaboration with Zampolin & Associates Architects and Rock Ridge Construction - here, luxury living and natural beauty come together in an unparalleled setting designed for those seeking the finest lifestyle.
$3,175,000
11 Stone Bridge Court Demarest, NJ 07627
ADDITIONAL INFORMATION
Discover The Woodlands. Situated amidst 15 serene wooded acres with breathtaking views of the esteemed Alpine Country Club, this exclusive, gated enclave of 24 newly constructed townhomes is perfectly appointed with resident clubhouse, fitness center and private pool. 11 Stone Bridge Court is a graciously scaled 4 bedroom + office, 4.5 bath townhome on the golf course featuring designer Kuche+Cucina kitchen with SubZero & Wolf appliances. Conveniently located minutes from Manhattan, shopping, entertainment and transportation. Developed by Kamson Development in collaboration with Zampolin & Associates Architects and Rock Ridge Construction - here, luxury living and natural beauty come together in an unparalleled setting designed for those seeking the finest lifestyle.
$2,285,000
2 Stone Bridge Court Demarest, NJ 07627
ADDITIONAL INFORMATION
Discover The Woodlands. Situated amidst 15 serene wooded acres with breathtaking views of the esteemed Alpine Country Club, this exclusive, gated enclave of 24 newly constructed townhomes is perfectly appointed with resident clubhouse, fitness center and private pool. 2 Stone Bridge Court is a graciously scaled 3 bedroom, 3.5 bath townhome featuring designer Kuche+Cucina kitchen with SubZero & Wolf appliances. Conveniently located minutes from Manhattan, shopping, entertainment and transportation. Developed by Kamson Development in collaboration with Zampolin & Associates Architects and Rock Ridge Construction - here, luxury living and natural beauty come together in an unparalleled setting designed for those seeking the finest lifestyle.
$2,850,000
22 STONE BRIDGE CT Demarest, NJ 07627
ADDITIONAL INFORMATION
Discover The Woodlands. Situated amidst 15 serene wooded acres with breathtaking views of the esteemed Alpine Country Club, this exclusive, gated enclave of 24 newly constructed townhomes is perfectly appointed with resident clubhouse, fitness center and private pool. 22 Stone Bridge Court is a graciously scaled 4 bedroom, 4.5 bath townhome with elevator featuring designer Kuche+Cucina kitchen with SubZero & Wolf appliances. Conveniently located minutes from Manhattan, shopping, entertainment and transportation. Developed by Kamson Development in collaboration with Zampolin & Associates Architects and Rock Ridge Construction - here, luxury living and natural beauty come together in an unparalleled setting designed for those seeking the finest lifestyle.
$3,075,000
16 STONE BRIDGE CT Demarest, NJ 07627
ADDITIONAL INFORMATION
Discover The Woodlands. Situated amidst 15 serene wooded acres with breathtaking views of the esteemed Alpine Country Club, this exclusive, gated enclave of 24 newly constructed townhomes is perfectly appointed with resident clubhouse, fitness center and private pool. 16 Stone Bridge Court is a graciously scaled 4 bedroom, 4.5 bath townhome with elevator on the golf course featuring designer Kuche+Cucina kitchen with SubZero & Wolf appliances. Conveniently located minutes from Manhattan, shopping, entertainment and transportation. Developed by Kamson Development in collaboration with Zampolin & Associates Architects and Rock Ridge Construction - here, luxury living and natural beauty come together in an unparalleled setting designed for those seeking the finest lifestyle.
$2,875,000
24 STONE BRIDGE CT Demarest, NJ 07627
ADDITIONAL INFORMATION
Discover The Woodlands. Situated amidst 15 serene wooded acres with breathtaking views of the esteemed Alpine Country Club, this exclusive, gated enclave of 24 newly constructed townhomes is perfectly appointed with resident clubhouse, fitness center and private pool. 24 Stone Bridge Court is a graciously scaled 4 bedroom + office, 4.5 bath townhome featuring designer Kuche+Cucina kitchen with SubZero & Wolf appliances. Conveniently located minutes from Manhattan, shopping, entertainment and transportation. Developed by Kamson Development in collaboration with Zampolin & Associates Architects and Rock Ridge Construction - here, luxury living and natural beauty come together in an unparalleled setting designed for those seeking the finest lifestyle.
$3,175,000
11 STONE BRIDGE CT Demarest, NJ 07627
ADDITIONAL INFORMATION
Discover The Woodlands. Situated amidst 15 serene wooded acres with breathtaking views of the esteemed Alpine Country Club, this exclusive, gated enclave of 24 newly constructed townhomes is perfectly appointed with resident clubhouse, fitness center and private pool. 11 Stone Bridge Court is a graciously scaled 4 bedroom + office, 4.5 bath townhome on the golf course featuring designer Kuche+Cucina kitchen with SubZero & Wolf appliances. Conveniently located minutes from Manhattan, shopping, entertainment and transportation. Developed by Kamson Development in collaboration with Zampolin & Associates Architects and Rock Ridge Construction - here, luxury living and natural beauty come together in an unparalleled setting designed for those seeking the finest lifestyle.
$2,285,000
2 STONE BRIDGE CT Demarest, NJ 07627
ADDITIONAL INFORMATION
Discover The Woodlands. Situated amidst 15 serene wooded acres with breathtaking views of the esteemed Alpine Country Club, this exclusive, gated enclave of 24 newly constructed townhomes is perfectly appointed with resident clubhouse, fitness center and private pool. 2 Stone Bridge Court is a graciously scaled 3 bedroom, 3.5 bath townhome featuring designer Kuche+Cucina kitchen with SubZero & Wolf appliances. Conveniently located minutes from Manhattan, shopping, entertainment and transportation. Developed by Kamson Development in collaboration with Zampolin & Associates Architects and Rock Ridge Construction - here, luxury living and natural beauty come together in an unparalleled setting designed for those seeking the finest lifestyle.
$1,579,900
12 VAN HORN ST Demarest, NJ 07627
- Type:
- Single Family
- Sq.Ft.:
- n/a
- Status:
- Active
- Beds:
- 4
- Lot size:
- 0.28 Acres
- Baths:
- 3.20
- MLS#:
- 3929330
ADDITIONAL INFORMATION
Luxury, charm and impeccable modern design exude in this meticulously renovated home. From the gracious covered porch, enter into the stylish foyer and flow seamlessly into the living room, kitchen, and dining area. Flooded with natural light, the open floor plan is ideal for modern living and entertaining. With the finest finishes throughout, including six burner Miele oven range, custom cabinetry and waterfall quartzite island, this kitchen is a culinary enthusiasts dream! Sliding doors to the deck complete the first-floor experience. The second-floor features three bedrooms, including a primary suite with stunning full bath, while the third floor features a fourth bedroom and full bath. With a finished basement and portico, this Demarest home will WOW the most discerning shoppers!
$1,698,000
9 HERITAGE Court Demarest, NJ 07627
ADDITIONAL INFORMATION
Welcome to your dream home in the sought-after East Hill of Demarest, a rare find on a cul-de-sac in a prestigious Blue Ribbon school district. Just miles from the GWB, this updated side-hall colonial boasts 4 beds, 2.5 baths, and fully finished basement. The living rm features a wood-burning fireplace, and the great room has cathedral ceilings and natural light. The eat-in kitchen features custom cabinetry, Thermador appliances, and an island with seating. It opens to a large deck with 3 heaters,cedar roof, and inset lighting. The outdoor kitchen includes a built-in gas BBQ, sideburners, 35-ft granite counter,2 refrigerators, ice maker and a sink all overlooking a backyard ready for a pool.A 2-car garage, plus upgrades like a 2-year-old roof, AC, and windows, make this home move-in ready. Lutron smart controls provide seamless lighting and temperature management throughout. Experience luxury living, top-tier education, and NYC convenience in one of Demarests finest neighborhoods
$3,200,000
6 Frick Drive Demarest, NJ 07627
ADDITIONAL INFORMATION
Exclusive opportunity to obtain the last remaining lot in the desirable Frick Estates. Build your dream home on 1.89 acres of prime property located in an exclusive gated community in Demarest. This desirable land backs up to the Alpine Country Club, and is set up high, creating a private oasis. The lot has been cleared and is ready for building. Live in a bucolic setting close to NYC approximately 10 miles to the GWB!
$749,900
96 WOODLAND Road Demarest, NJ 07627
ADDITIONAL INFORMATION
Welcome to Demarest, one of northern New Jersey's most desirable towns, known for its picturesque parks, tree-lined streets, and Blue Ribbon schools. This charming raised ranch home features three bedrooms and two full baths. The first floor boasts a spacious family room with ample space to add a fourth bedroom if desired, a full bath, laundry area, a small kitchenette, and direct access to the backyard. Upstairs, you'll find well-maintained hardwood floors throughout, an open and airy living room, a formal dining room, a large eat-in kitchen, three generously sized bedrooms, and another full bath. Additional highlights include central air conditioning, baseboard heating, and an attached one-car garage. The home is being sold 'as-is.' Conveniently located near schools, houses of worship, Whole Foods shopping center, Demarest Duck Pond, and NYC bus stops. Bring your creative ideas and make this your next home to enjoy all the charm that Demarest has to offer.
$3,595,000
45 EVERETT Road Demarest, NJ 07627
ADDITIONAL INFORMATION
Nestled in one of Demarest's most coveted locations, this extraordinary estate exudes sophistication and set on 1.19 acres. The wrought iron front doors open to a breathtaking foyer, complete with an art gallery. The open-concept custom kitchen boasts bespoke cabinetry, granite countertops, a butler's pantry, and spacious eat-in area with a vaulted ceiling. The family room features a fireplace and French doors leading to the pool with spa, while the formal living and dining room are complemented by oversized windows overlooking the front yard. The main floor has soaring 12-foot ceilings, stunning hardwood flooring, a rear staircase, and elegant bathrooms. The second floor houses a luxurious primary bedroom suite with five rooms, along with three additional bedrooms, a large laundry room, and a playroom. The fully finished lower level includes a gym, a vast playroom, a bedroom, a changing room, and a full bath. The property is securely fenced with electric front gates. A must see!
$3,200,000
28 MEADOW Street Demarest, NJ 07627
ADDITIONAL INFORMATION
Watch the video! Step into a world of style & luxury with this stunning 6 bedroom, 6 full baths & 2 half baths on an oversized 100' x 200' lot on Demarest's East Hill. Built & occupied happily (as a primary residence) by a prestigious and accomplished luxury home builder; and it shows. (Watch the video for details, features, and name brands). Maintenance free cement board & stone exterior, oversized Anderson windows, covered outdoor living room w TV, fireplace, ceiling fan & slate flooring + pergola and outdoor kitchen. Radiant heat in all bathrooms + garage + basement. All 4 suites on 2nd level have high ceilings, ample closet space, and beautiful finishes. Porcelanosa bathrooms with skylights, movie theatre, gym, billiards room, designer kitchen, soaring ceilings, the list goes on... This is not your typical spec house. Excellent school system, close to the city, and located on a low traffic, quiet street. Don't miss this one. Owner has NJ Real Estate License
$2,795,000
8 BLANCHE Avenue Demarest, NJ 07627
ADDITIONAL INFORMATION
Brand new construction of approximately 5,637 SqFt of modern living in the sought-after town of Demarest. The sun-filled home boasts of open Great Rm with fireplace and kitchen, LR, DR and office. Retreat into the comfort of upstairs with the privacy of the Primary Bedroom plus 3 En-suite with all bathroom radiant heating. The fully-finished basement is ideal for hosting with one guest en-suite, open entertainment room with a wet bar, gym and home theatre. Located in this prime location, the home's overall amenities include 2 powder rooms, pantry, mudroom leading to the 2-car garage, EV-chargers, energy-efficient systems and smart home technology. OPTIONAL pool upgrade can be requested (the listing price DOES NOT include in-ground pool). Listing agent related to seller.
$3,850,000
142 PINE Terrace Demarest, NJ 07627
ADDITIONAL INFORMATION
Welcome to the 2012 custom-built 8,500sqft masterpiece by renowned architect Robert Zampolin. Located on a tranquil cul-de-sac in Demarest, this home sits on .67-acre lot. Step inside a two-story foyer with spiral staircase featuring a floor to ceiling view to the backyard. The heart of the home is the expansive gourmet kitchen, featuring top-of-the-line Wolf and Sub-Zero appliances. The luxurious primary suite boasts his-and-hers bathrooms with steam shower, walk-in closets, and sitting room. 6 additional bedrooms, 4 ensuite. Laundry facilities on each floor and a half bath on the main floor add convenience. All floors feature 9 to 12-foot ceilings. The finished lower level offers state-of-the-art wine room, a living area with fireplace, a dedicated rec room, and an additional bedroom with a full bath. Extend your living outdoors with a Grecian-shaped saltwater pool and spa, bluestone patio perfect for al fresco dining, and built-in BBQ, all illuminated by LED accent lighting.
$1,989,000
232 COUNTY RD Demarest, NJ 07627
- Type:
- Single Family
- Sq.Ft.:
- n/a
- Status:
- Active
- Beds:
- 6
- Lot size:
- 1.65 Acres
- Baths:
- 3.20
- MLS#:
- 3914173
ADDITIONAL INFORMATION
Discover this LUXURIOUS 6-BR residence nestled on a sprawling 1.65 ACRE property, offering the perfect blend of TRANQUILITY and city CONVENIENCE. Located just 15 mins from the GW BRIDGE, this home is IDEAL for NYC COMMUTERS, with the commuter train only 6 mins away and bus services to the PORT AUTHORITY steps from your door. Enjoy TOP-RATED SCHOOLS and essential amenities like WHOLE FOODS within a 5-min drive. The home boasts breathtaking views of HISTORIC DEMAREST and the picturesque town pond, providing a SERENE ESCAPE. The expansive grounds are perfect for HOUSEHOLD LIVING, featuring lush landscapes and a PRIVATE POOL for ULTIMATE RELAXATION and entertainment. The spacious, ELEGANTLY DESIGNED interiors provide both COMFORT and SOPHISTICATION. This MUST-SEE property offers a REFINED yet PRACTICAL living space, making it the IDEAL choice for discerning buyers seeking LUXURY, CONVENIENCE, and great EDUCATIONAL opportunities. SCHEDULE A SHOWING to discover how this EXCEPTIONAL home can fulfill your LIFESTYLE ASPIRATIONS.
$3,748,888
11 CENTRAL Avenue Demarest, NJ 07627
ADDITIONAL INFORMATION
Welcome to 11 Central Ave, one of the towns East Hill most sought after locations. Tree lined street with sidewalks walking distances to schools. This Modern home set to be completed Summer of 2025. Time to make selections and customizations. Open floor plan concept approx 8,000 sqft. 2-story EF, modern floating staircase enclosed in glass. Family RM floor to ceiling windows overlooking lush deep oversized property and pool. Very private enclosed backyard. Gourmet kitchen features SS appliances SubZero/WOLF. Upstairs, an oversized primary BR w/sitting area, 2 expansive WICs & a spa-like bth w/a state-of-the-art wet rm. 3 additional ensuite BRs & a convenient laundry room grace this level. Fully finished LL media room, mirrored gym, ensuite BR, game room, & wet bar. Close to Top Ranked Schools, 7 miles To NYC. 5,300 sqft on first 2 levels, 2,524sqft finished basement
$1,700,000
306 HARDENBURGH Avenue Demarest, NJ 07627
ADDITIONAL INFORMATION
THIS IS AN INCREDIBLE, FIRST TIME OFFERED, OPPORTUNITY IN HIGHLY SOUGHT AFTER DEMAREST. THE 7,418SF HOME IS NESTLED ON A BEAUTIFUL MATURE 2.87 PARKLIKE ACRE ON THE EAST SIDE. IT'S PICTURESQE. THE HOME OFFERS TWO SUITES. THE PRIMARY ON THE SECOND FLOOR AND THE OTHER SUITE ON THE FIRST FLOOR. THERE IS A DOUBLE SIDED FIREPLACE IN THE KITCHEN/FAMILY ROOM AREA PLUS AN ATRIUM. IT BOASTS A FRONT AND BACK STAIRCASE. THE BACK STAIRCASE IS ACCESSIBLE FROM THE LAUNDRY/MUD ROOM. THE UPSTAIRS BONUS ROOM HAS A SKYLIGHT AND IS ADJACENT TO ATTIC STORAGE. ALL THIS PLUS TWO FURNACES ONE FOR THE FIRST FLOOR AND THE OTHER FOR THE SECOND FLOOR. DEMAREST OFFERS A GREAT SCHOOL SYSTEM, A NATURE CENTER AND AN EASY COMMUTE T NYC. THE CITY THAT NEVER SLEEPS.

This information is being provided for Consumers’ personal, non-commercial use and may not be used for any purpose other than to identify prospective properties Consumers may be interested in Purchasing. Information deemed reliable but not guaranteed. Copyright © 2024 Garden State Multiple Listing Service, LLC. All rights reserved. Notice: The dissemination of listings on this website does not constitute the consent required by N.J.A.C. 11:5.6.1 (n) for the advertisement of listings exclusively for sale by another broker. Any such consent must be obtained in writing from the listing broker.
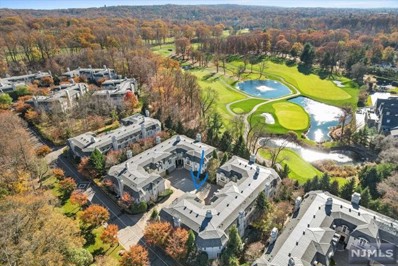
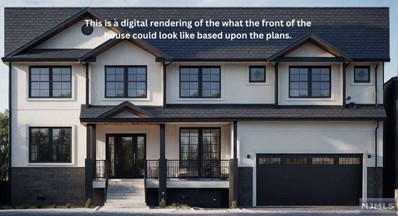

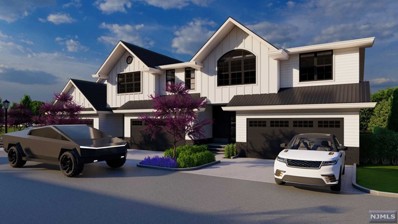
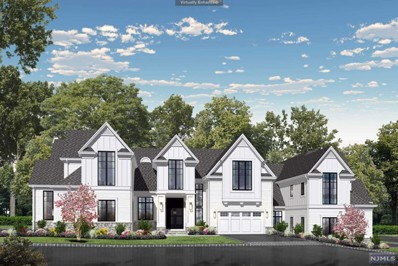
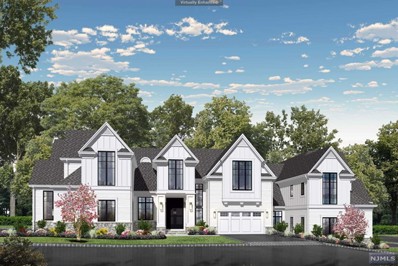
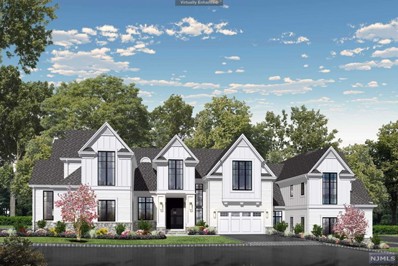
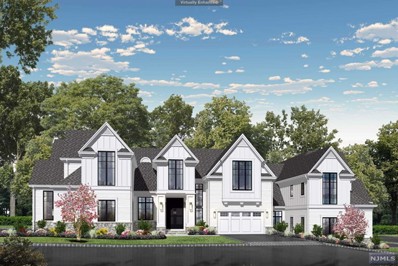
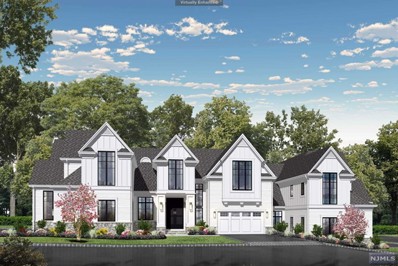
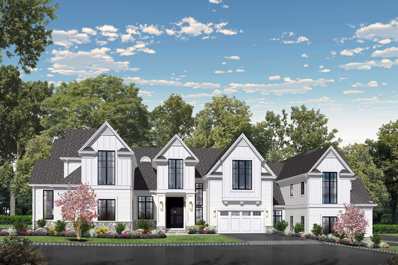
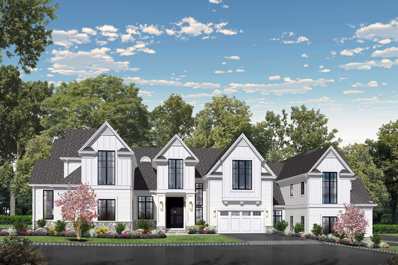
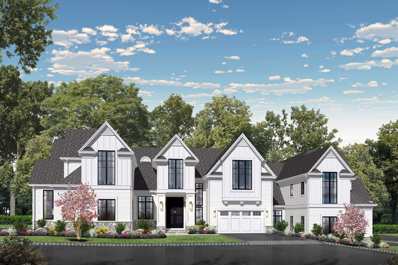
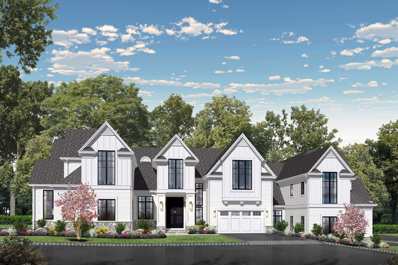
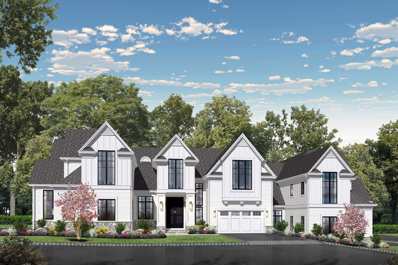
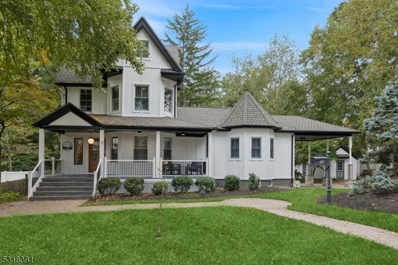
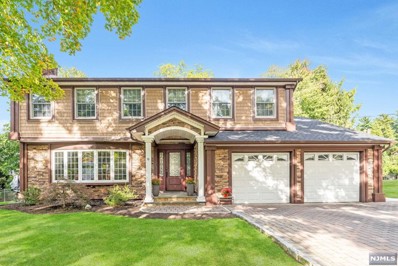
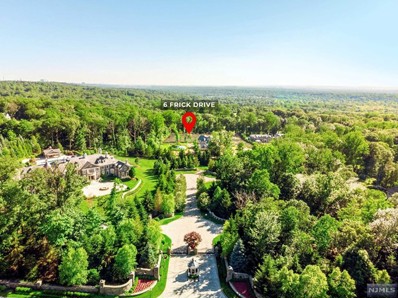
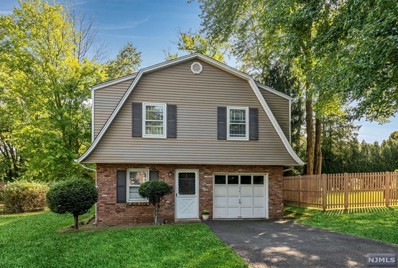


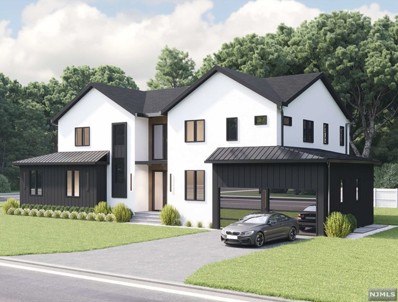
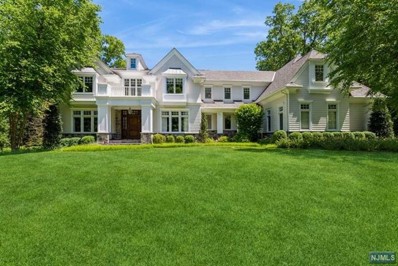
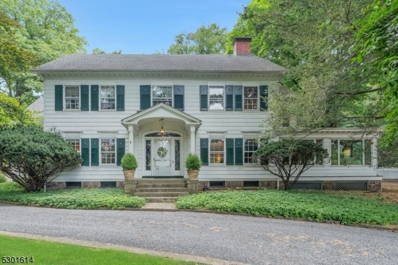


 The data relating to the real estate for sale on this web site comes in part from the Internet Data Exchange Program of NJMLS. Real estate listings held by brokerage firms other than the owner of this site are marked with the Internet Data Exchange logo and information about them includes the name of the listing brokers. Some properties listed with the participating brokers do not appear on this website at the request of the seller. Some properties listing with the participating brokers do not appear on this website at the request of the seller. Listings of brokers that do not participate in Internet Data Exchange do not appear on this website.
The data relating to the real estate for sale on this web site comes in part from the Internet Data Exchange Program of NJMLS. Real estate listings held by brokerage firms other than the owner of this site are marked with the Internet Data Exchange logo and information about them includes the name of the listing brokers. Some properties listed with the participating brokers do not appear on this website at the request of the seller. Some properties listing with the participating brokers do not appear on this website at the request of the seller. Listings of brokers that do not participate in Internet Data Exchange do not appear on this website.